Share this property:
Contact Tyler Fergerson
Schedule A Showing
Request more information
- Home
- Property Search
- Search results
- 19206 Robertson Street, ORLANDO, FL 32833
Property Photos
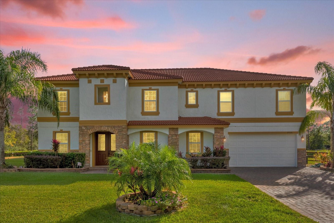

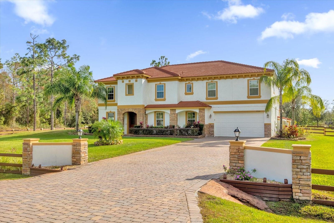
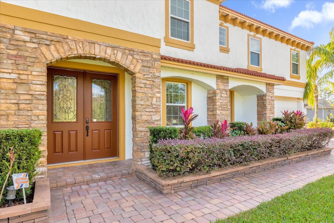
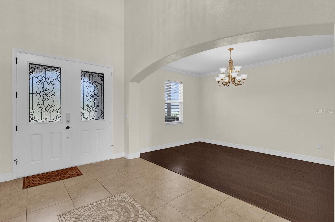
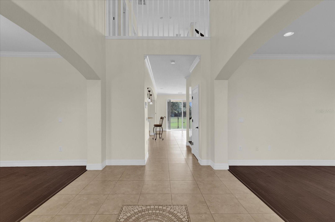
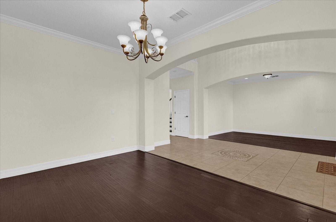
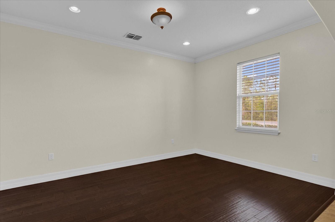
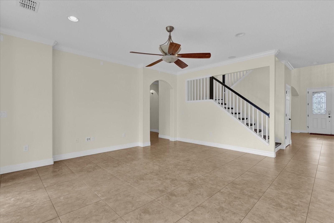
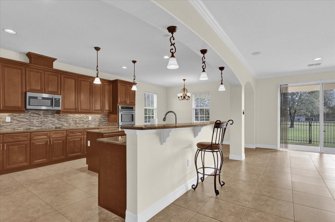
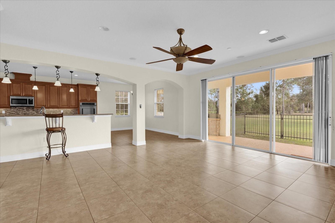
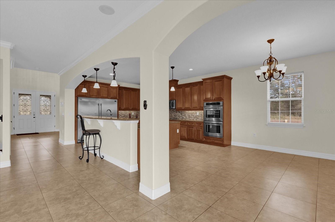
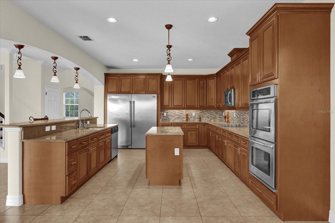
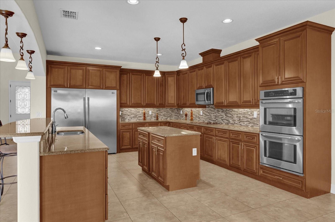
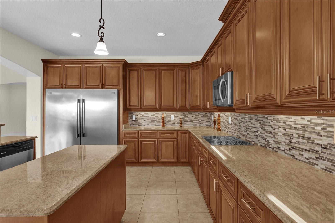
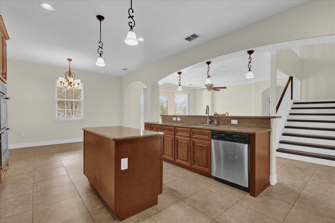
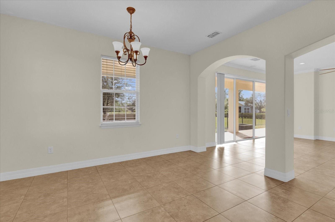
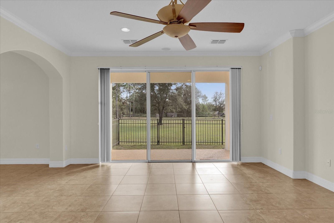
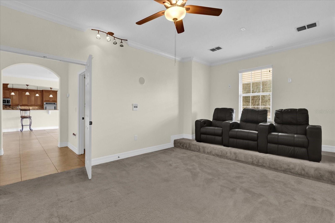
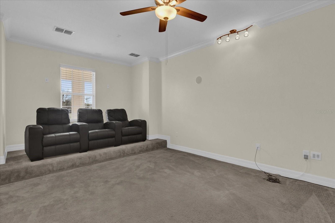
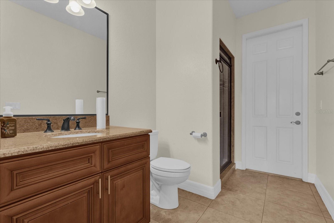
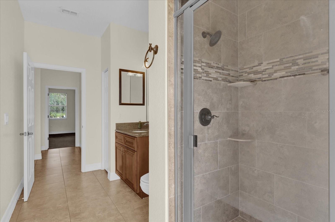
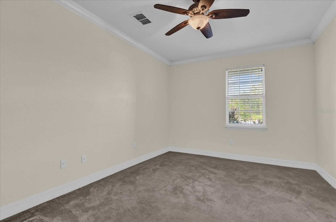
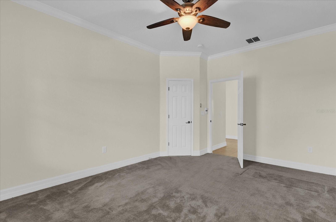
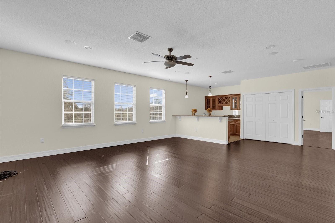
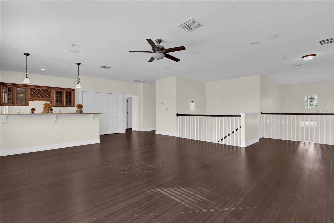
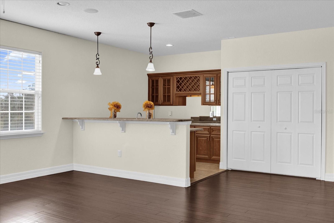
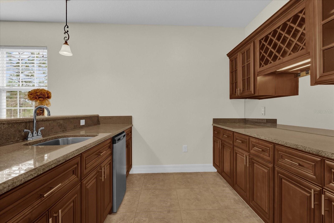
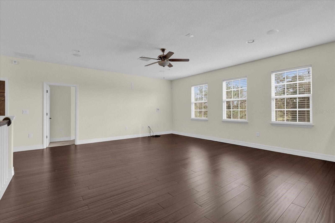
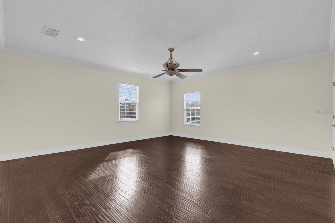
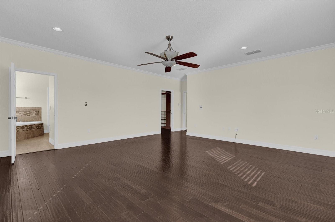
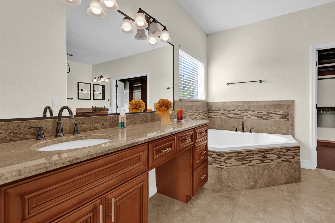
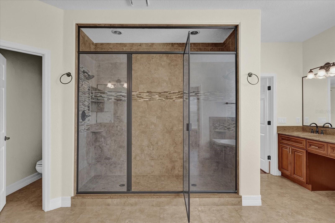
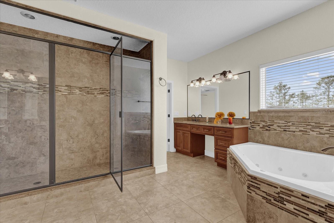
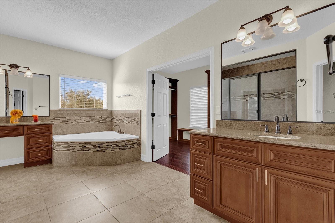
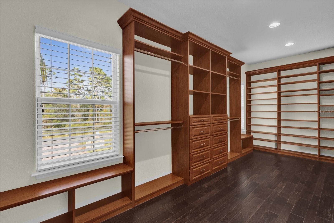
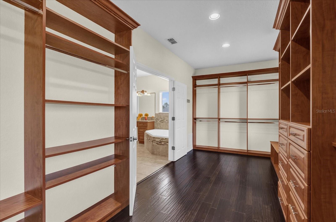
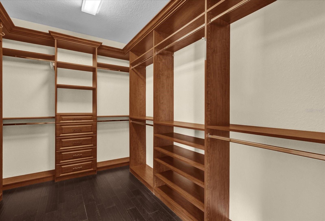
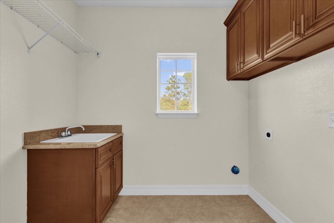
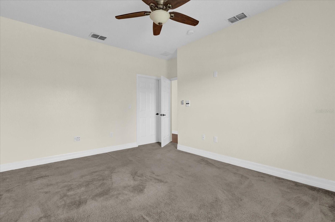
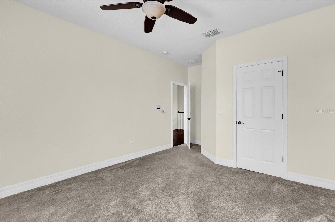
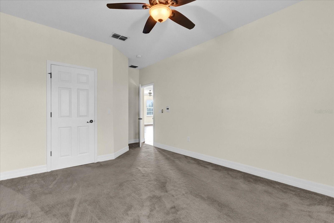
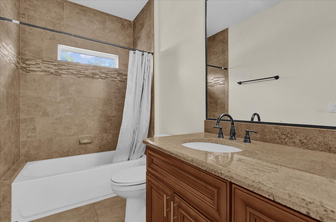
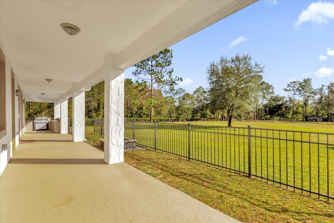
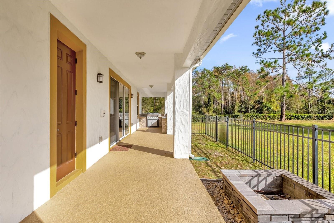
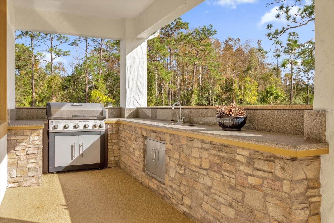
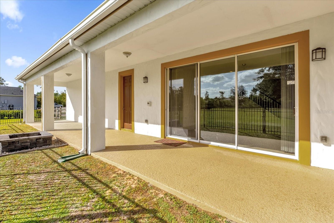
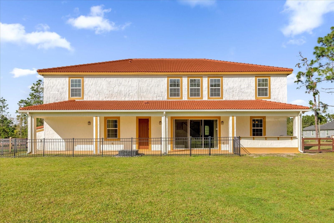
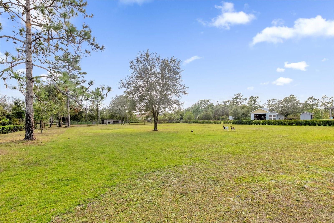
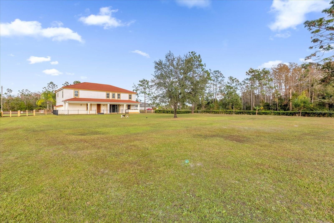
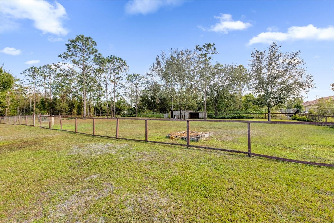
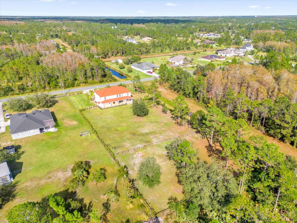
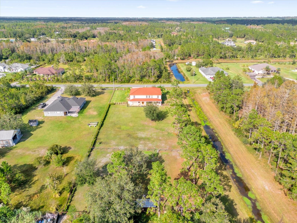
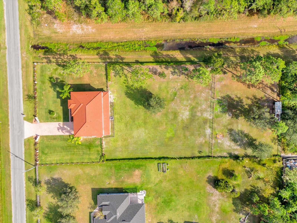
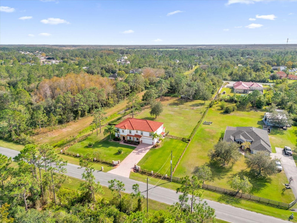
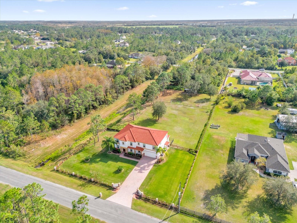
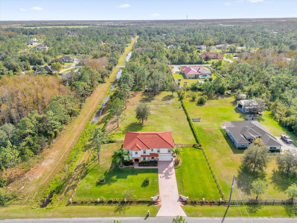
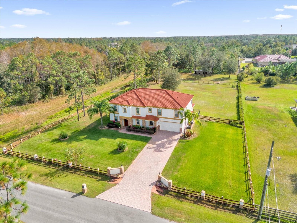
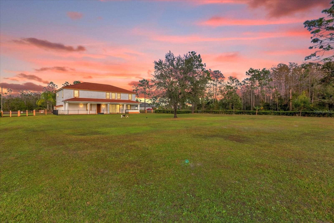
- MLS#: O6258774 ( Residential )
- Street Address: 19206 Robertson Street
- Viewed: 203
- Price: $1,139,999
- Price sqft: $213
- Waterfront: No
- Year Built: 2012
- Bldg sqft: 5340
- Bedrooms: 5
- Total Baths: 3
- Full Baths: 3
- Garage / Parking Spaces: 3
- Days On Market: 150
- Additional Information
- Geolocation: 28.4619 / -81.0913
- County: ORANGE
- City: ORLANDO
- Zipcode: 32833
- Subdivision: Cape Orlando Estates
- Elementary School: Wedgefield
- Middle School: Bridgewater Middle
- High School: East River High
- Provided by: EXP REALTY LLC
- Contact: Miriam Perrin, PA
- 407-392-1800

- DMCA Notice
-
Description**Offering $10,000 towards closing costs** Welcome to this stunning home nestled in the highly sought after Golf and Equestrian community, offering the perfect blend of luxury and country living. This spacious 5 bedroom, 3 bathroom home boasts over 4,472 sq. ft. of living space and sits on an expansive 1.57 acre lot, providing ample room for chickens, goats, or your beloved pets. The meticulously landscaped grounds are complemented by a tile roof and a paved driveway, adding to the home's exceptional curb appeal. Inside, the home is freshly painted throughout, offering a modern, move in ready feel. The home features gourmet kitchen featuring vaulted ceilings, 42" premium cabinets with crown molding, sleek granite countertops, and top of the line stainless steel appliancesideal for the home chef. The master suite is a true retreat, complete with crown molding, his and hers walk in closets with custom organizers, and a luxurious en suite bath. The bathroom includes double granite vanities, a jetted garden tub, a separate dual head shower stall, and a dedicated make up vanity. The 3 car garage with tandem parking offers plenty of room for vehicles and storage. On the first floor, you'll find a movie theater room that can easily be transformed into a game room, office, or flex space. Upstairs, the loft area features a wet bar, making it perfect for entertaining or relaxation. This is a perfect community ideal for boat or RV owners, and offers the space to add a pool or any outdoor amenities you desire. Whether you're looking for peace and tranquility or a space to entertain, this home offers it all. Don't miss out on the opportunity to make this exceptional property yours!
All
Similar
Features
Appliances
- Bar Fridge
- Cooktop
- Dishwasher
- Refrigerator
Home Owners Association Fee
- 0.00
Carport Spaces
- 0.00
Close Date
- 0000-00-00
Cooling
- Central Air
Country
- US
Covered Spaces
- 0.00
Exterior Features
- Irrigation System
- Private Mailbox
- Sliding Doors
Flooring
- Carpet
- Tile
- Wood
Furnished
- Unfurnished
Garage Spaces
- 3.00
Heating
- Electric
- Heat Pump
High School
- East River High
Insurance Expense
- 0.00
Interior Features
- Ceiling Fans(s)
- Kitchen/Family Room Combo
- Open Floorplan
- Thermostat
Legal Description
- CAPE ORLANDO ESTATES UNIT 7A 3/103 LOT 76 BLK 1
Levels
- Two
Living Area
- 4474.00
Lot Features
- Cleared
Middle School
- Bridgewater Middle
Area Major
- 32833 - Orlando/Wedgefield/Rocket City/Cape Orland
Net Operating Income
- 0.00
Occupant Type
- Vacant
Open Parking Spaces
- 0.00
Other Expense
- 0.00
Parcel Number
- 26-23-32-1173-10-760
Pets Allowed
- Cats OK
- Dogs OK
Property Type
- Residential
Roof
- Tile
School Elementary
- Wedgefield
Sewer
- Septic Tank
Tax Year
- 2023
Township
- 23
Utilities
- Sprinkler Well
Views
- 203
Virtual Tour Url
- https://www.propertypanorama.com/instaview/stellar/O6258774
Water Source
- Well
Year Built
- 2012
Zoning Code
- A-2
Listing Data ©2025 Greater Fort Lauderdale REALTORS®
Listings provided courtesy of The Hernando County Association of Realtors MLS.
Listing Data ©2025 REALTOR® Association of Citrus County
Listing Data ©2025 Royal Palm Coast Realtor® Association
The information provided by this website is for the personal, non-commercial use of consumers and may not be used for any purpose other than to identify prospective properties consumers may be interested in purchasing.Display of MLS data is usually deemed reliable but is NOT guaranteed accurate.
Datafeed Last updated on April 20, 2025 @ 12:00 am
©2006-2025 brokerIDXsites.com - https://brokerIDXsites.com
