Share this property:
Contact Tyler Fergerson
Schedule A Showing
Request more information
- Home
- Property Search
- Search results
- 6621 Bouganvillea Crescent Drive, ORLANDO, FL 32809
Property Photos
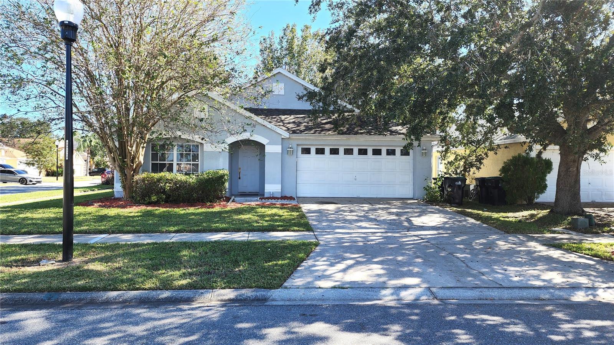

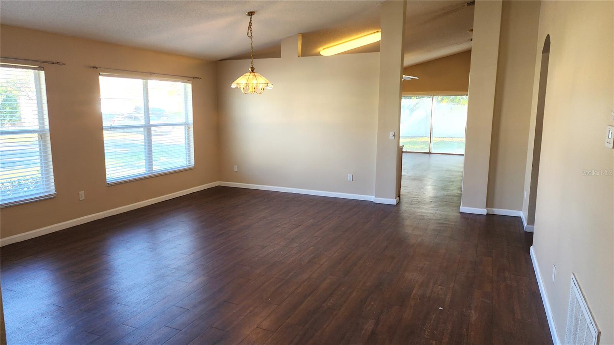
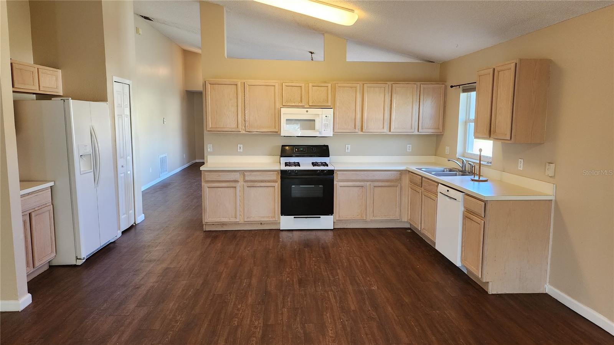
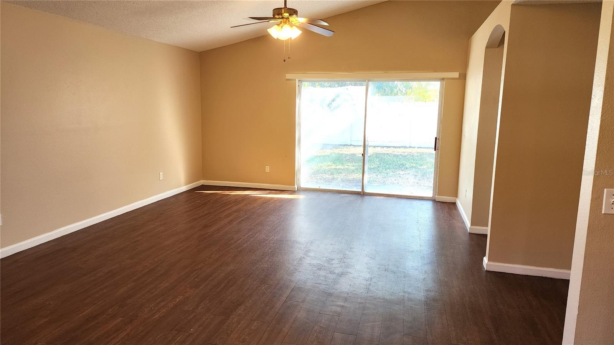
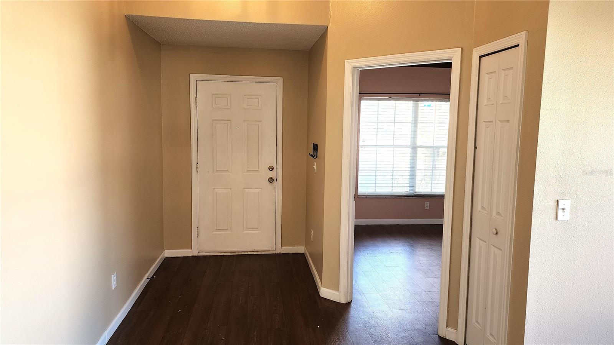
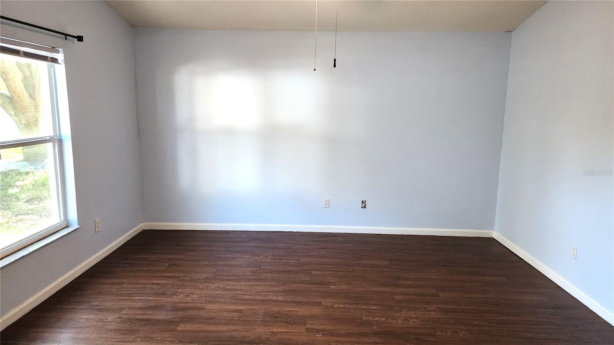
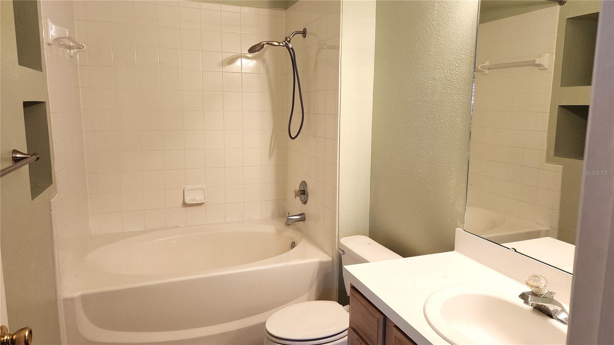
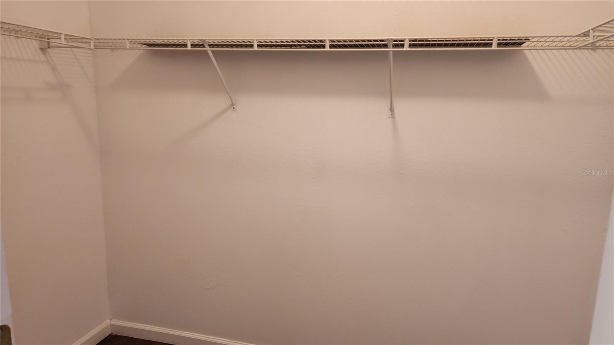
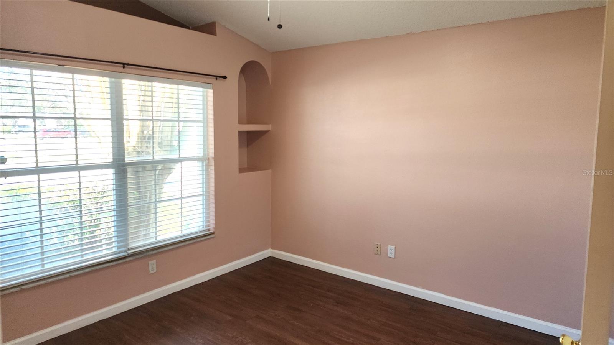
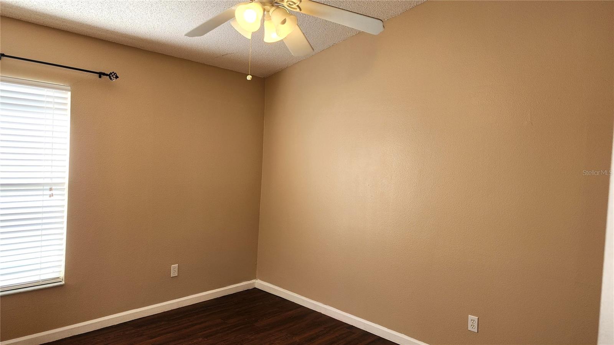
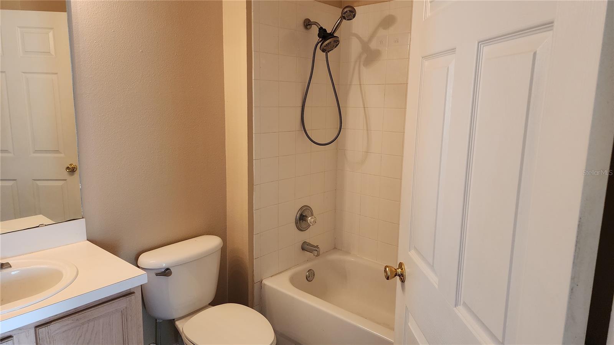
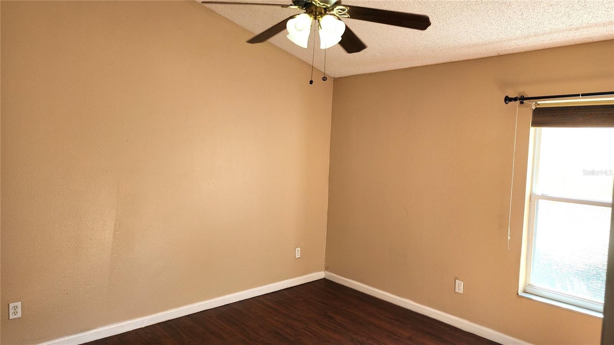
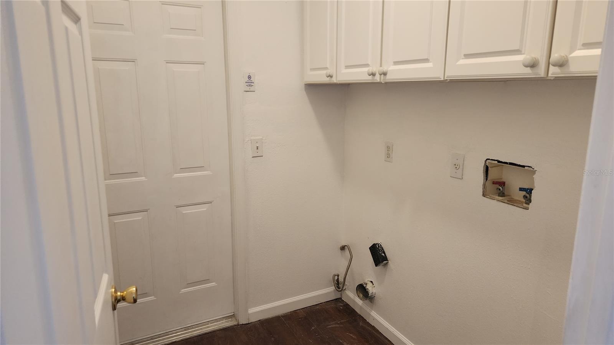
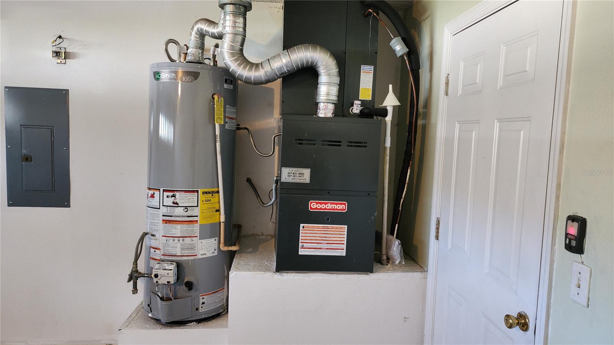
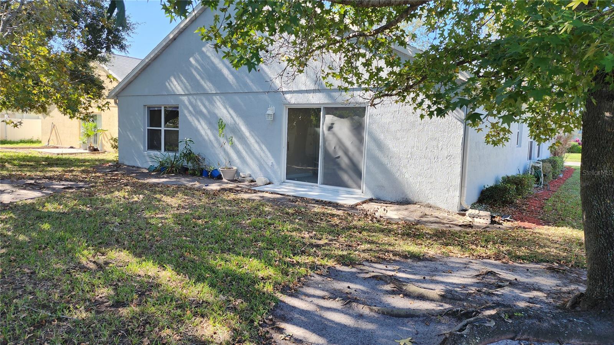
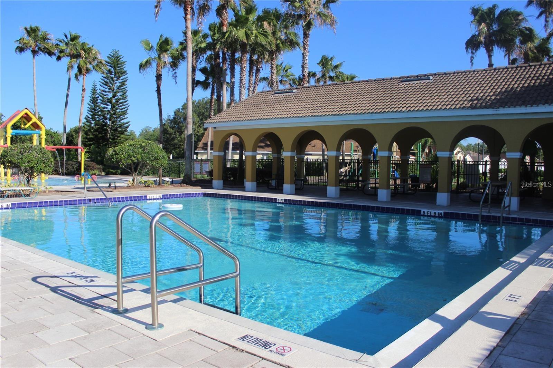
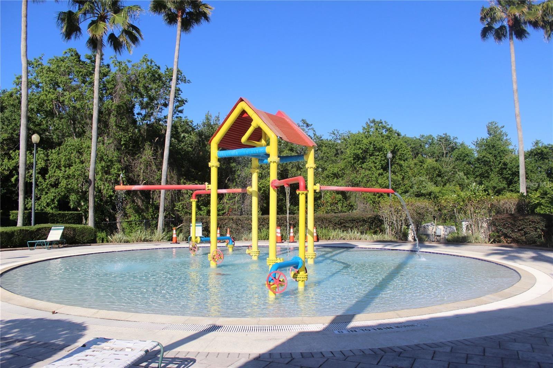
































- MLS#: O6258354 ( Residential )
- Street Address: 6621 Bouganvillea Crescent Drive
- Viewed: 210
- Price: $410,000
- Price sqft: $170
- Waterfront: No
- Year Built: 2000
- Bldg sqft: 2405
- Bedrooms: 4
- Total Baths: 2
- Full Baths: 2
- Garage / Parking Spaces: 2
- Days On Market: 154
- Additional Information
- Geolocation: 28.4576 / -81.3739
- County: ORANGE
- City: ORLANDO
- Zipcode: 32809
- Subdivision: Lake Gloria Preserve Ph 02b
- Elementary School: Winegard Elem
- Middle School: Judson B Walker Middle
- High School: Oak Ridge High
- Provided by: ORLANDO REAL ESTATE LLC
- Contact: Rodger Marty
- 407-542-8976

- DMCA Notice
-
DescriptionOne or more photo(s) has been virtually staged. Price just Lowered! Welcome Home to Your Oasis in the Belle Isle area! This beautiful 4 bedroom, 2 bathroom home in the gated community of Lake Gloria Preserve is just moments away from the airport and a short drive to Orlando's vibrant attractions. Boasting a perfect blend of comfort and convenience, this property offers the ultimate Florida lifestyle. Step inside and be greeted by the warm ambiance of the spacious living area, with GORGEOUS wood laminate flooring throughout!! The three way split, open floor plan provides a family room, kitchen combination with ample counter space perfect for preparing meals for friends and family. You'll appreciate the four generously sized bedrooms. The main bedroom boasts an en suite bathroom for added convenience plus a walk in closet. The front bedroom is a perfect flex space to be used as an exercise room, home office, or a traditional 4th bedroom. Additional upgrades include a new roof installed in 2017, new water heater in 2022 and a new HVAC system in 2024 ensuring peace of mind. A transferable Termite Bond is also available. The community amenities include a swimming pool with cabana, children's splash pad, and playground! This home is MUST SEE!!!
All
Similar
Features
Appliances
- Dishwasher
- Disposal
- Gas Water Heater
- Microwave
- Range
- Refrigerator
Home Owners Association Fee
- 289.00
Association Name
- Christie Zarilla
Association Phone
- 407-781-5785
Carport Spaces
- 0.00
Close Date
- 0000-00-00
Cooling
- Central Air
Country
- US
Covered Spaces
- 0.00
Exterior Features
- Sidewalk
Flooring
- Hardwood
Garage Spaces
- 2.00
Heating
- Natural Gas
High School
- Oak Ridge High
Insurance Expense
- 0.00
Interior Features
- Ceiling Fans(s)
Legal Description
- LAKE GLORIA PRESERVE PHASE 2B 42/131 LOT211
Levels
- One
Living Area
- 1935.00
Middle School
- Judson B Walker Middle
Area Major
- 32809 - Orlando/Pinecastle/Oakridge/ Edgewood
Net Operating Income
- 0.00
Occupant Type
- Vacant
Open Parking Spaces
- 0.00
Other Expense
- 0.00
Parcel Number
- 25-23-29-4446-02-110
Pets Allowed
- Breed Restrictions
- Cats OK
- Dogs OK
Property Type
- Residential
Roof
- Shingle
School Elementary
- Winegard Elem
Sewer
- Public Sewer
Tax Year
- 2024
Township
- 23
Utilities
- Cable Connected
- Electricity Connected
- Natural Gas Connected
- Public
- Sewer Connected
- Water Connected
Views
- 210
Virtual Tour Url
- https://www.zillow.com/view-imx/c515a727-0d68-4fa3-bb6d-0ee3f23c6008?setAttribution=mls&wl=true&initialViewType=pano&utm_source=dashboard
Water Source
- Public
Year Built
- 2000
Zoning Code
- R-3
Listing Data ©2025 Greater Fort Lauderdale REALTORS®
Listings provided courtesy of The Hernando County Association of Realtors MLS.
Listing Data ©2025 REALTOR® Association of Citrus County
Listing Data ©2025 Royal Palm Coast Realtor® Association
The information provided by this website is for the personal, non-commercial use of consumers and may not be used for any purpose other than to identify prospective properties consumers may be interested in purchasing.Display of MLS data is usually deemed reliable but is NOT guaranteed accurate.
Datafeed Last updated on April 20, 2025 @ 12:00 am
©2006-2025 brokerIDXsites.com - https://brokerIDXsites.com
