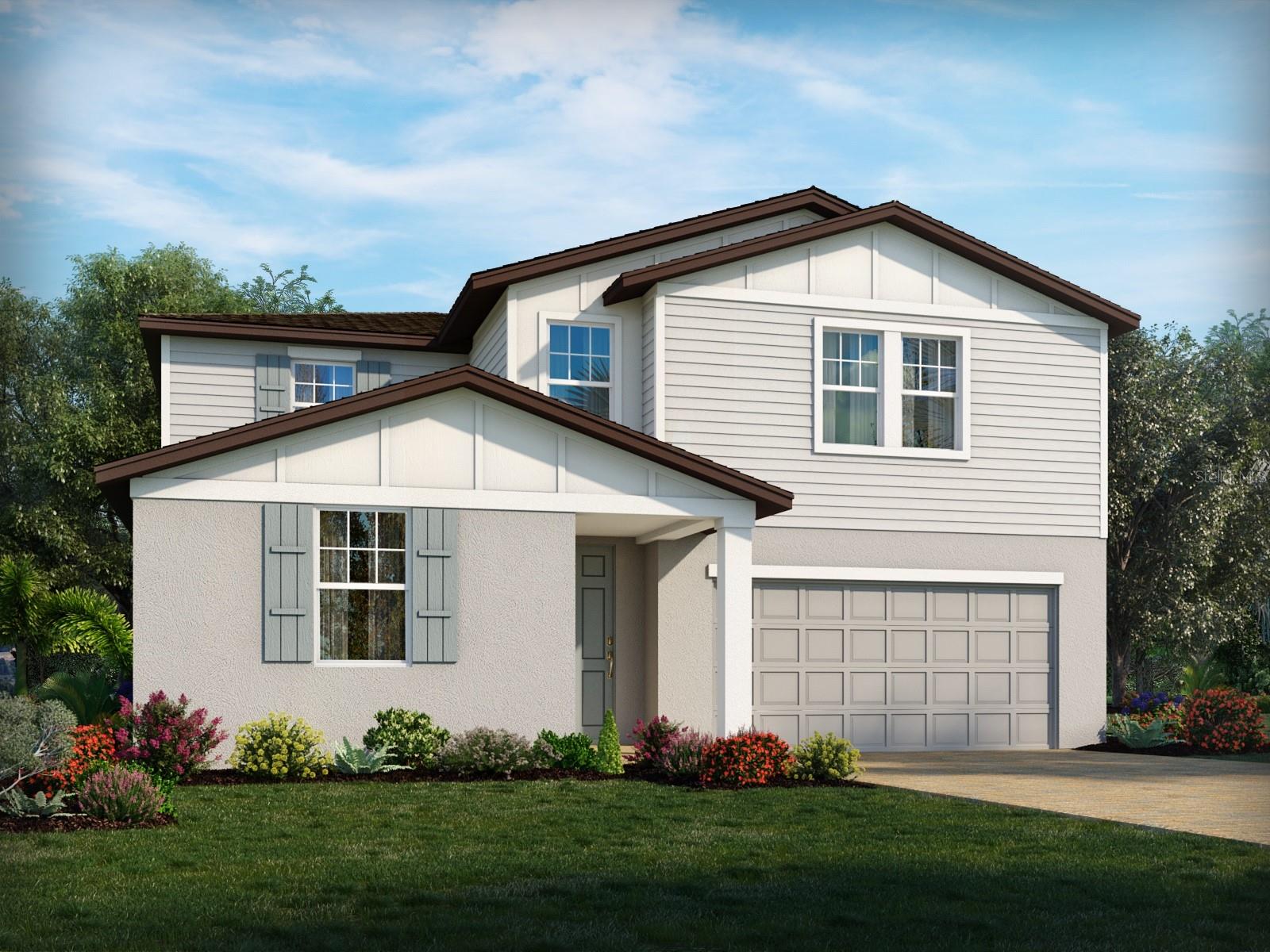Share this property:
Contact Tyler Fergerson
Schedule A Showing
Request more information
- Home
- Property Search
- Search results
- 4710 Jasmine Court, LEESBURG, FL 34748
Property Photos




































- MLS#: O6257574 ( Residential )
- Street Address: 4710 Jasmine Court
- Viewed: 179
- Price: $380,000
- Price sqft: $122
- Waterfront: No
- Year Built: 2024
- Bldg sqft: 3103
- Bedrooms: 4
- Total Baths: 3
- Full Baths: 3
- Garage / Parking Spaces: 2
- Days On Market: 134
- Additional Information
- Geolocation: 28.7542 / -81.8759
- County: LAKE
- City: LEESBURG
- Zipcode: 34748
- Subdivision: Fox Pointe At Rivers Edge
- Elementary School: Leesburg Elementary
- Middle School: Oak Park Middle
- High School: Leesburg High
- Provided by: MERITAGE HOMES OF FL REALTY
- Contact: Tatiana Souza
- 813-703-8860

- DMCA Notice
-
DescriptionBrand new, energy efficient home available NOW! Fresh package vynl flooring with granite countertops. corner lot includes a lenai and all appliances with blinds. Entertain guests with ease with an open kitchen which overlooks the dining and great room. First floor flex space can be best used to fit your needs. Upstairs primary suite features an oversized walk in closet. Fox Pointe at Rivers Edge is Leesburg's best kept secret, offering new single family homes starting from the $300's. This charming community features canal front homes that have access to the Harris Chain of Lakes. With its close proximity to major roadways, you're just minutes away from major metro areas and employment centers. Schedule a tour, today. Each of our homes is built with innovative, energy efficient features designed to help you enjoy more savings, better health, real comfort and peace of mind.
All
Similar
Features
Appliances
- Dishwasher
- Disposal
- Dryer
- Gas Water Heater
- Microwave
- Range
- Refrigerator
- Tankless Water Heater
- Washer
Home Owners Association Fee
- 125.00
Home Owners Association Fee Includes
- Other
Association Name
- Rizzetta
Association Phone
- 407-472-2471
Builder Model
- Primrose
Builder Name
- Meritage Homes
Carport Spaces
- 0.00
Close Date
- 0000-00-00
Cooling
- Central Air
Country
- US
Covered Spaces
- 0.00
Exterior Features
- Irrigation System
- Rain Gutters
- Sidewalk
- Sliding Doors
- Sprinkler Metered
Flooring
- Carpet
- Tile
- Vinyl
Garage Spaces
- 2.00
Green Energy Efficient
- Appliances
- HVAC
- Insulation
- Thermostat
Heating
- Central
- Electric
- Natural Gas
High School
- Leesburg High
Insurance Expense
- 0.00
Interior Features
- Open Floorplan
- Stone Counters
- Thermostat
- Walk-In Closet(s)
Legal Description
- NA
Levels
- Two
Living Area
- 2631.00
Middle School
- Oak Park Middle
Area Major
- 34748 - Leesburg
Net Operating Income
- 0.00
New Construction Yes / No
- Yes
Occupant Type
- Vacant
Open Parking Spaces
- 0.00
Other Expense
- 0.00
Parcel Number
- 14-20-24-0010-000-03200
Parking Features
- Driveway
- Garage Door Opener
Pets Allowed
- Yes
Property Condition
- Completed
Property Type
- Residential
Roof
- Shingle
School Elementary
- Leesburg Elementary
Sewer
- Public Sewer
Style
- Florida
- Traditional
Tax Year
- 2023
Township
- NA
Utilities
- BB/HS Internet Available
- Cable Available
- Electricity Connected
- Natural Gas Connected
- Sewer Connected
- Sprinkler Meter
- Water Connected
Views
- 179
Virtual Tour Url
- https://www.zillow.com/view-imx/33fed543-3df7-430a-879f-86fff7f909a8?setAttribution=mls&wl=true&initialViewType=pano&utm_source=dashboard
Water Source
- Public
Year Built
- 2024
Zoning Code
- RES
Listing Data ©2025 Greater Fort Lauderdale REALTORS®
Listings provided courtesy of The Hernando County Association of Realtors MLS.
Listing Data ©2025 REALTOR® Association of Citrus County
Listing Data ©2025 Royal Palm Coast Realtor® Association
The information provided by this website is for the personal, non-commercial use of consumers and may not be used for any purpose other than to identify prospective properties consumers may be interested in purchasing.Display of MLS data is usually deemed reliable but is NOT guaranteed accurate.
Datafeed Last updated on April 18, 2025 @ 12:00 am
©2006-2025 brokerIDXsites.com - https://brokerIDXsites.com
