Share this property:
Contact Tyler Fergerson
Schedule A Showing
Request more information
- Home
- Property Search
- Search results
- 212 Hampton Loop, DAVENPORT, FL 33837
Property Photos
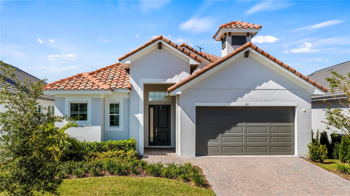

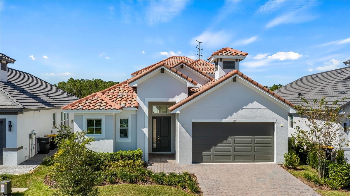
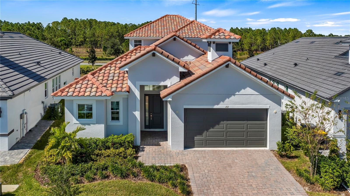
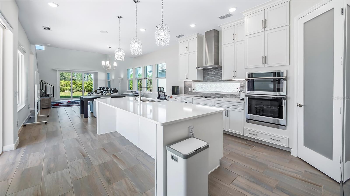
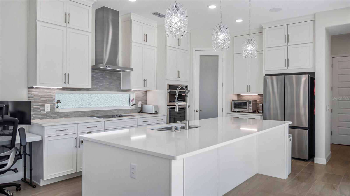
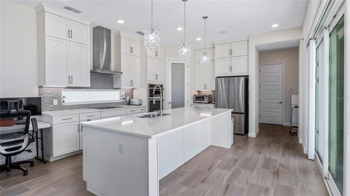
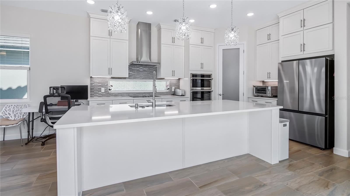
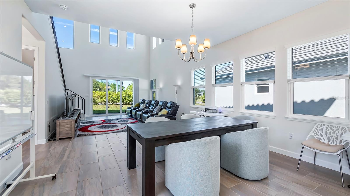
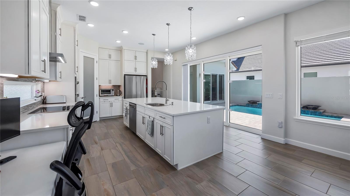
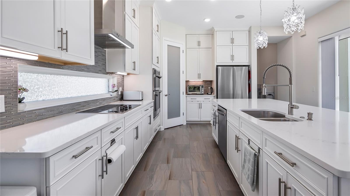
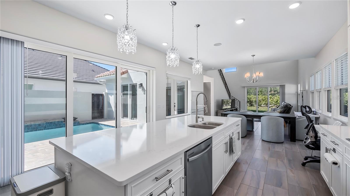
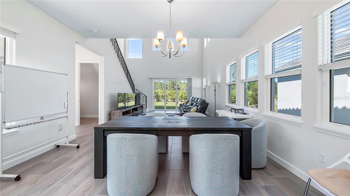
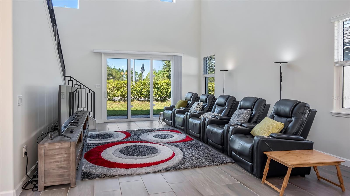
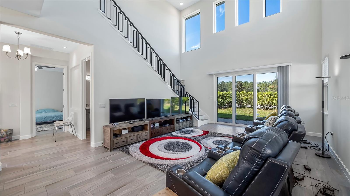
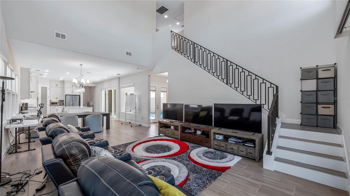
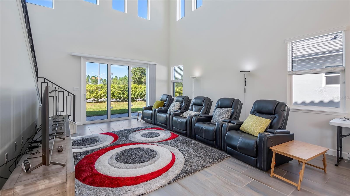
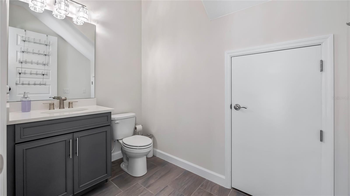
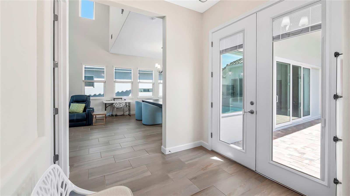
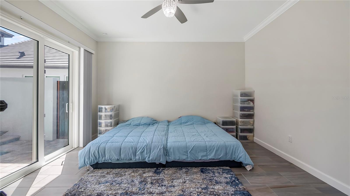
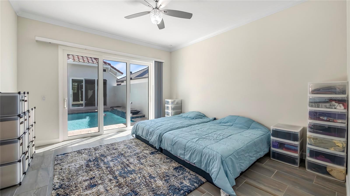
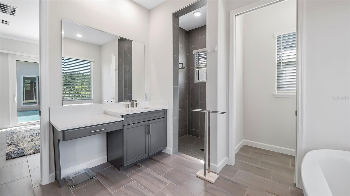
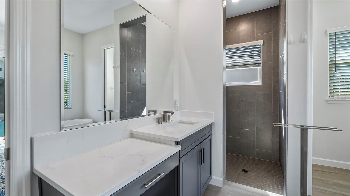
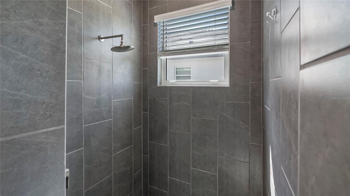
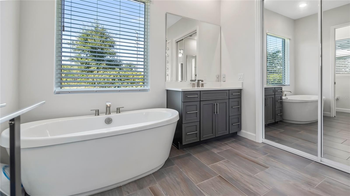
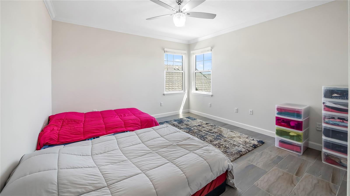
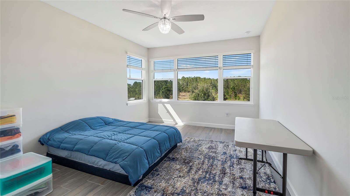
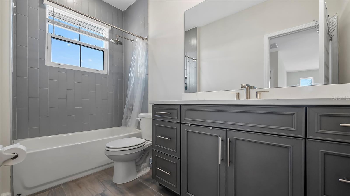
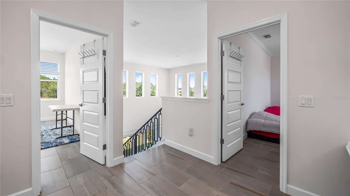
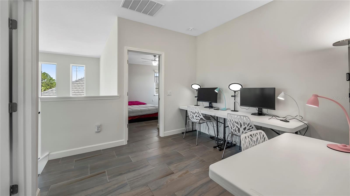
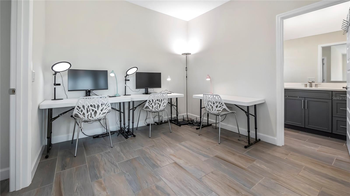
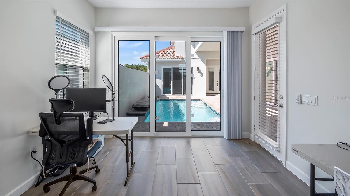
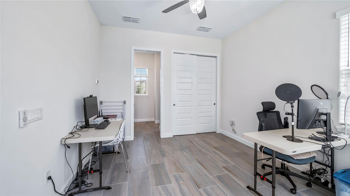
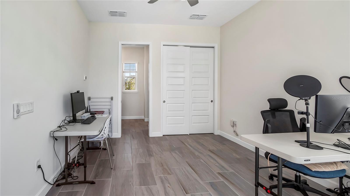
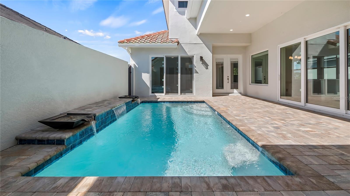
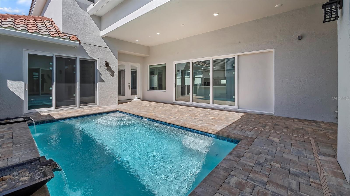
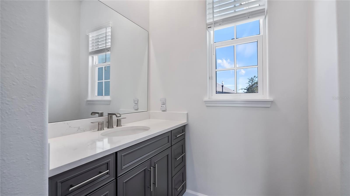
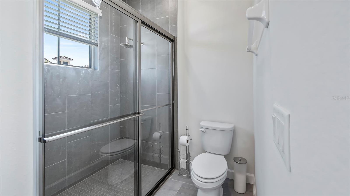
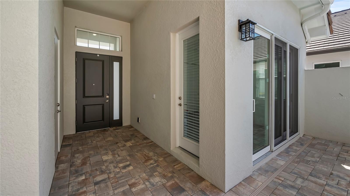
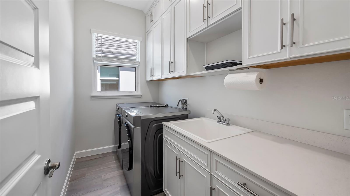
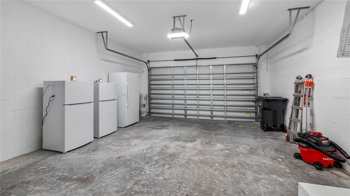
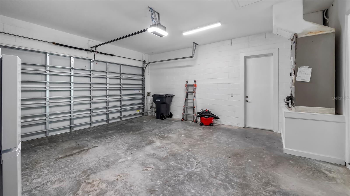
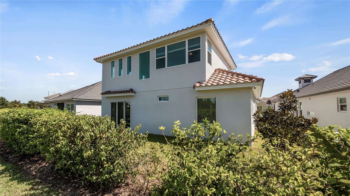
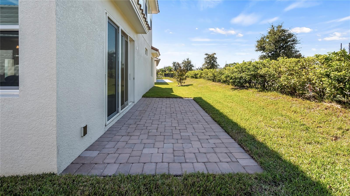
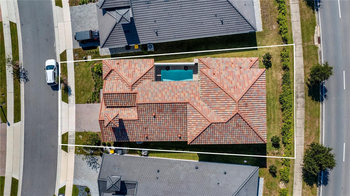
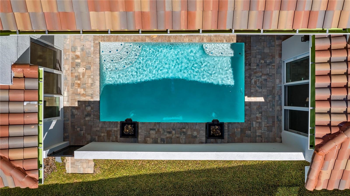
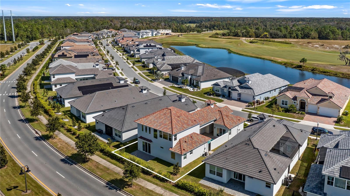
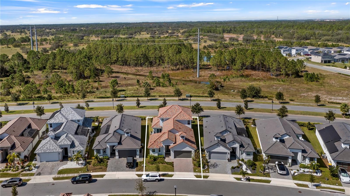
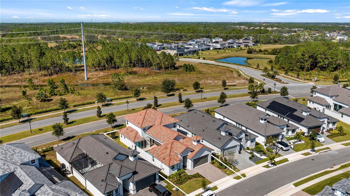
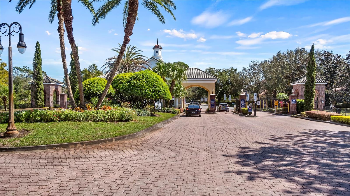
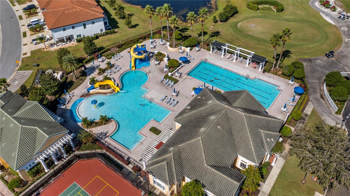
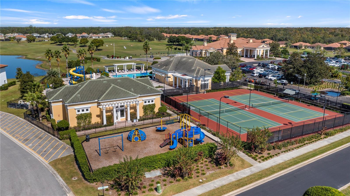
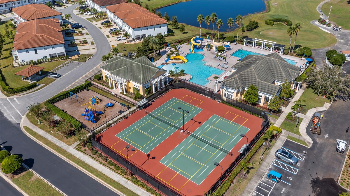
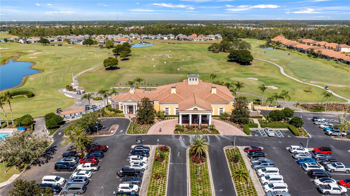
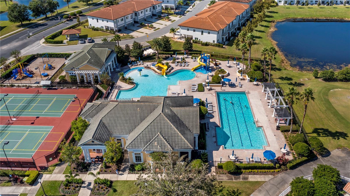
- MLS#: O6256093 ( Residential )
- Street Address: 212 Hampton Loop
- Viewed: 255
- Price: $889,000
- Price sqft: $260
- Waterfront: No
- Year Built: 2023
- Bldg sqft: 3417
- Bedrooms: 4
- Total Baths: 4
- Full Baths: 3
- 1/2 Baths: 1
- Garage / Parking Spaces: 2
- Days On Market: 163
- Additional Information
- Geolocation: 28.2022 / -81.5554
- County: POLK
- City: DAVENPORT
- Zipcode: 33837
- Subdivision: Hampton Lndgprovidence
- Elementary School: Loughman Oaks Elem
- Middle School: Boone Middle
- High School: Davenport High School
- Provided by: PREMIER SOTHEBYS INT'L REALTY
- Contact: Linda O'Grady
- 407-581-7888

- DMCA Notice
-
DescriptionWelcome to 212 Hampton Loop, a four bedroom, 3.5 bath pool home in the gated community of Providence, Davenport. This home, lived in for only a few months, features newly installed security cameras, outdoor lighting in the front and back, and Wi Fi enabled light switches. These upgrades enhance convenience, security, and energy efficiency. Upon entry, you're welcomed into a spacious gathering room with vaulted ceilings that enhance the openness and natural light. This central area is ideal for family time or entertaining guests. The kitchen is equipped with stainless steel appliances, a large center island, and plenty of counter space. A walk in pantry and open layout make it practical for both daily meals and hosting gatherings. Custom cabinetry and modern fixtures add to its appeal. The owner's suite overlooks the private courtyard pool, offering direct access to a patio. The en suite bath includes dual vanities, a soaking tub, and high end finishes for a spa like experience. Additional highlights include a two car garage with extra storage, a large great room, and a dining area with high ceilings and natural light. The private courtyard pool is surrounded by landscaping, providing a relaxing retreat. The backyard, with no rear neighbors, offers added privacy. Residents enjoy access to community amenities, including a pool, fitness center, and clubhouse. The 24/7 guarded and gated entrance ensures security and peace of mind.
All
Similar
Features
Appliances
- Built-In Oven
- Cooktop
- Dishwasher
- Disposal
- Dryer
- Electric Water Heater
- Freezer
- Microwave
- Range
- Range Hood
- Refrigerator
- Washer
Association Amenities
- Clubhouse
- Fitness Center
- Gated
- Playground
- Pool
- Security
- Tennis Court(s)
Home Owners Association Fee
- 143.00
Home Owners Association Fee Includes
- Guard - 24 Hour
- Common Area Taxes
- Pool
- Private Road
- Security
Association Name
- Artemis Lifestyles
Builder Name
- ABD
Carport Spaces
- 0.00
Close Date
- 0000-00-00
Cooling
- Central Air
Country
- US
Covered Spaces
- 0.00
Exterior Features
- Courtyard
- Irrigation System
- Lighting
- Rain Gutters
- Sidewalk
- Sliding Doors
- Sprinkler Metered
Flooring
- Tile
Furnished
- Unfurnished
Garage Spaces
- 2.00
Heating
- Electric
High School
- Davenport High School
Insurance Expense
- 0.00
Interior Features
- Built-in Features
- Ceiling Fans(s)
- Crown Molding
- High Ceilings
- Kitchen/Family Room Combo
- Living Room/Dining Room Combo
- Primary Bedroom Main Floor
- Smart Home
- Split Bedroom
- Thermostat
- Vaulted Ceiling(s)
- Walk-In Closet(s)
- Window Treatments
Legal Description
- HAMPTON LANDING AT PROVIDENCE PB 180 PGS 1-4 LOT 31
Levels
- Two
Living Area
- 2535.00
Lot Features
- Near Golf Course
- Sidewalk
- Paved
Middle School
- Boone Middle
Area Major
- 33837 - Davenport
Net Operating Income
- 0.00
Occupant Type
- Owner
Open Parking Spaces
- 0.00
Other Expense
- 0.00
Parcel Number
- 28-26-19-932943-000310
Parking Features
- Curb Parking
- Driveway
- Garage Door Opener
Pets Allowed
- Yes
Pool Features
- Child Safety Fence
- In Ground
- Lighting
Possession
- Close Of Escrow
Property Type
- Residential
Roof
- Tile
School Elementary
- Loughman Oaks Elem
Sewer
- Public Sewer
Style
- Courtyard
Tax Year
- 2023
Township
- 26
Utilities
- Electricity Connected
- Public
- Street Lights
- Underground Utilities
- Water Connected
Views
- 255
Virtual Tour Url
- https://vimeo.com/1023599111
Water Source
- Public
Year Built
- 2023
Listing Data ©2025 Greater Fort Lauderdale REALTORS®
Listings provided courtesy of The Hernando County Association of Realtors MLS.
Listing Data ©2025 REALTOR® Association of Citrus County
Listing Data ©2025 Royal Palm Coast Realtor® Association
The information provided by this website is for the personal, non-commercial use of consumers and may not be used for any purpose other than to identify prospective properties consumers may be interested in purchasing.Display of MLS data is usually deemed reliable but is NOT guaranteed accurate.
Datafeed Last updated on April 20, 2025 @ 12:00 am
©2006-2025 brokerIDXsites.com - https://brokerIDXsites.com
