Share this property:
Contact Tyler Fergerson
Schedule A Showing
Request more information
- Home
- Property Search
- Search results
- 2626 Raccoon Run Lane, ORLANDO, FL 32837
Property Photos
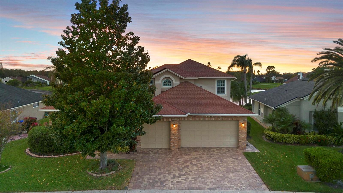

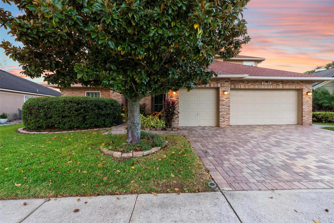
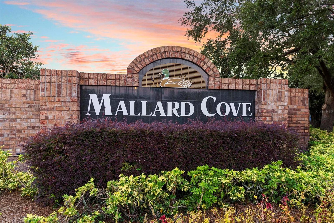
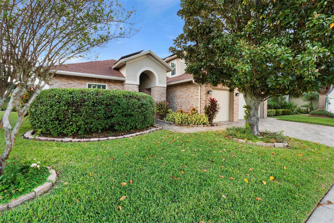
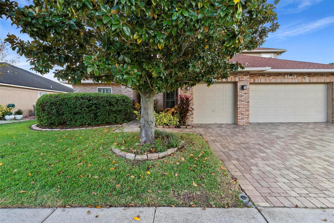
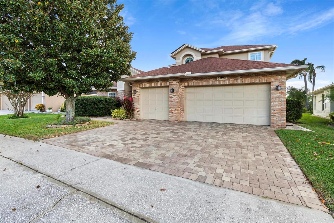
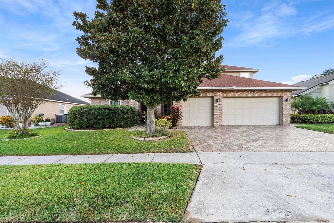
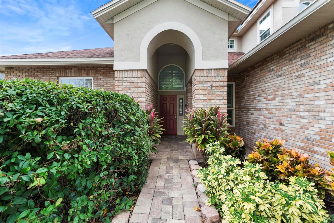
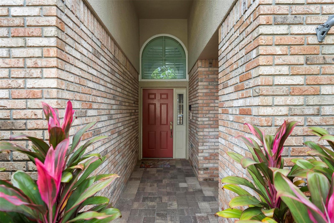
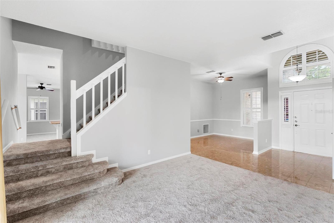
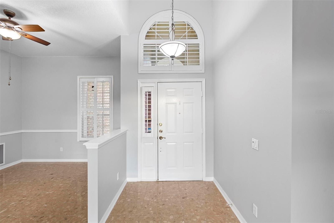
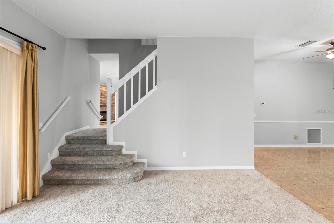
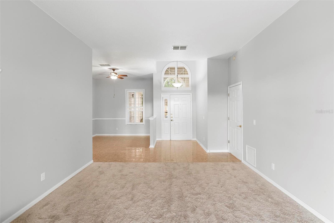
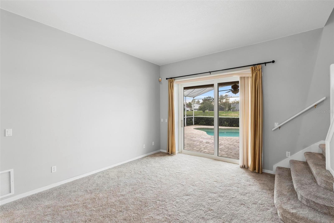
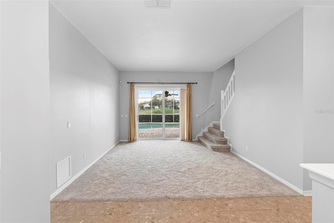
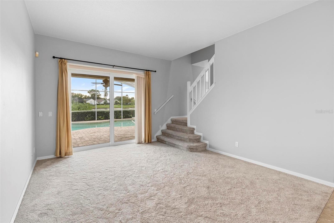
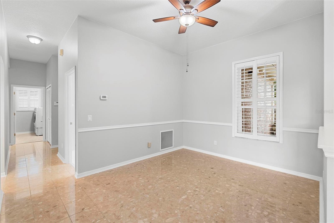
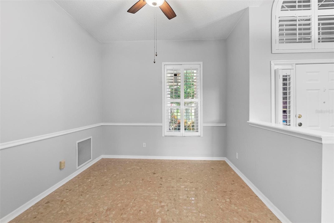
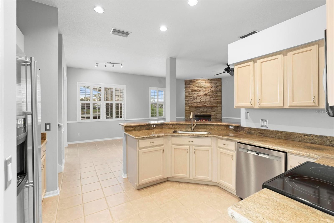
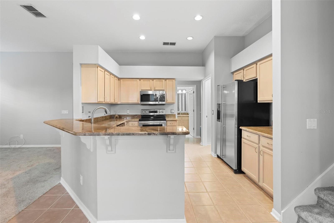
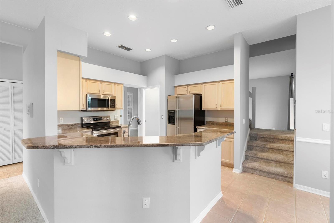
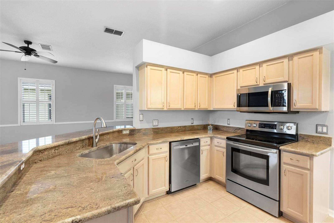
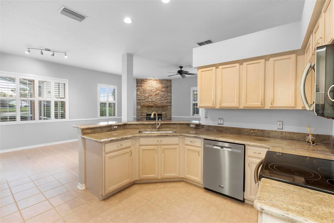
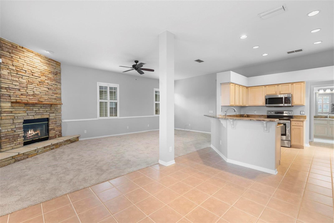
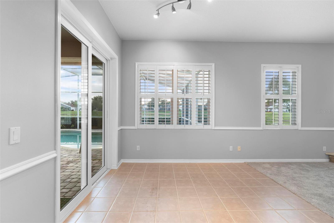
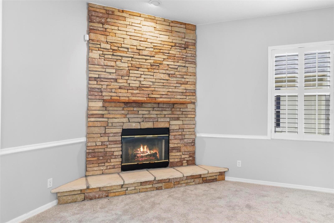
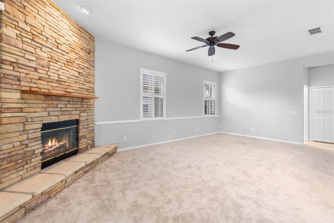
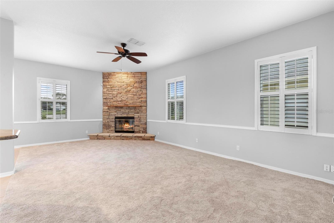
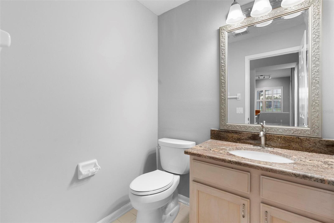
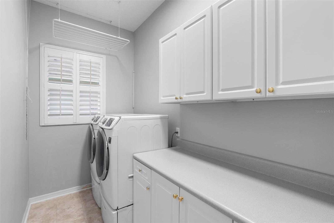
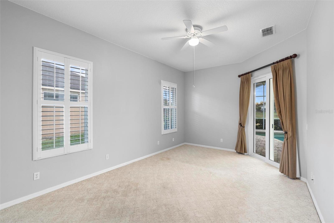
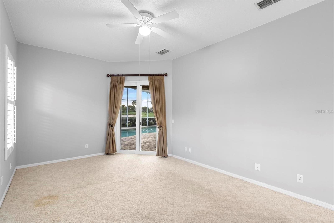
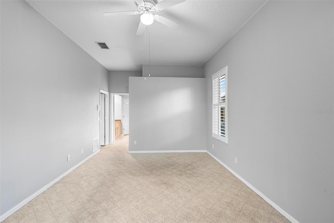
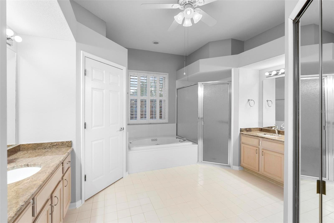
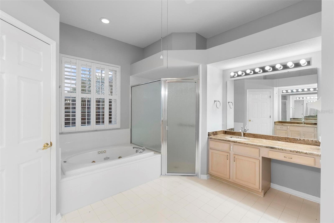
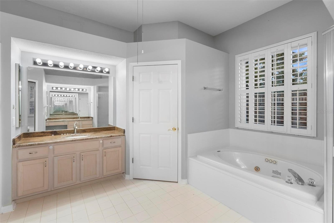

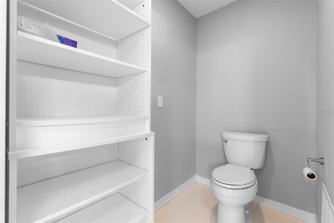
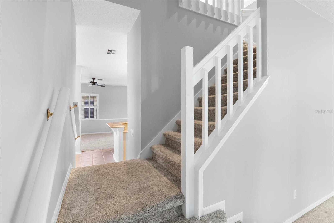
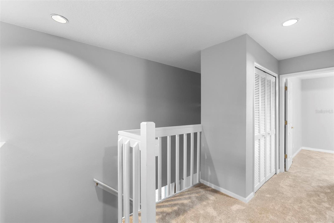
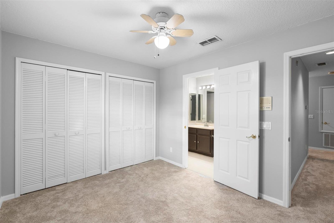
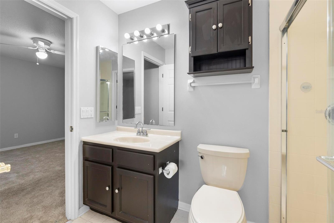
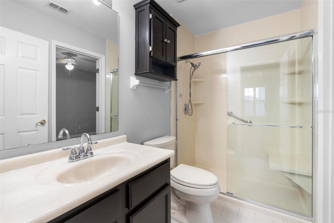
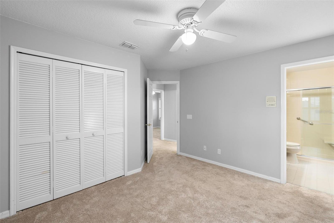
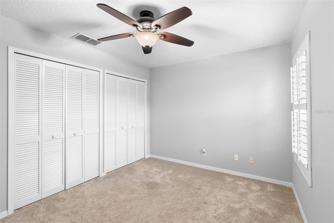
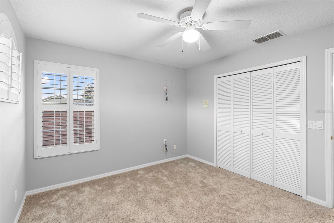
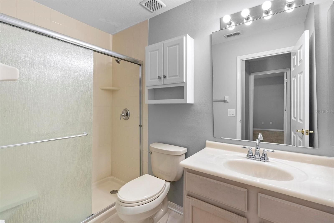
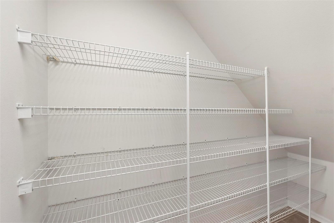
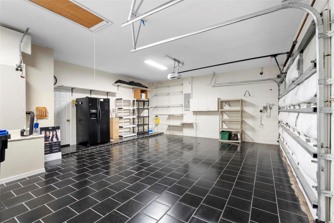
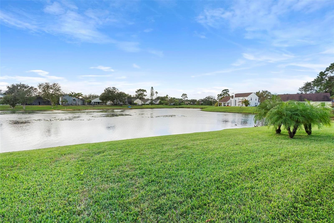
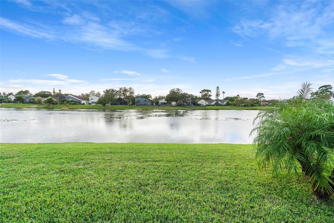
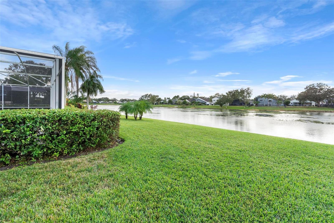
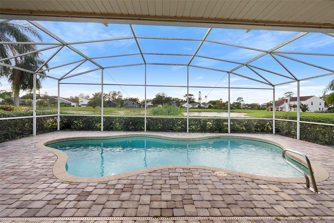
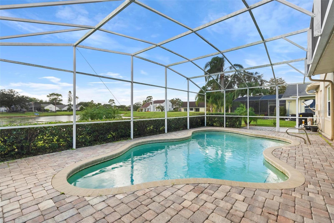
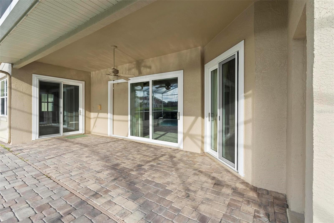
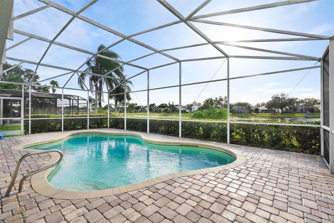
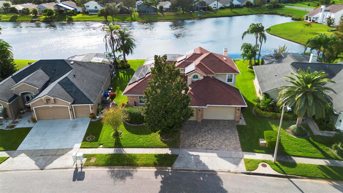
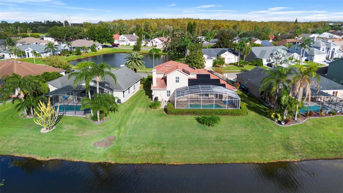
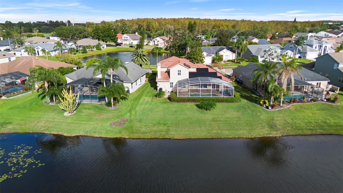
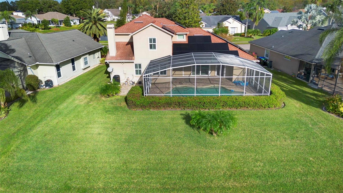
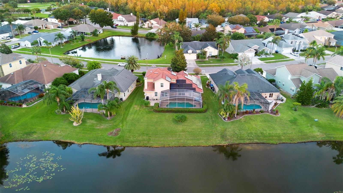
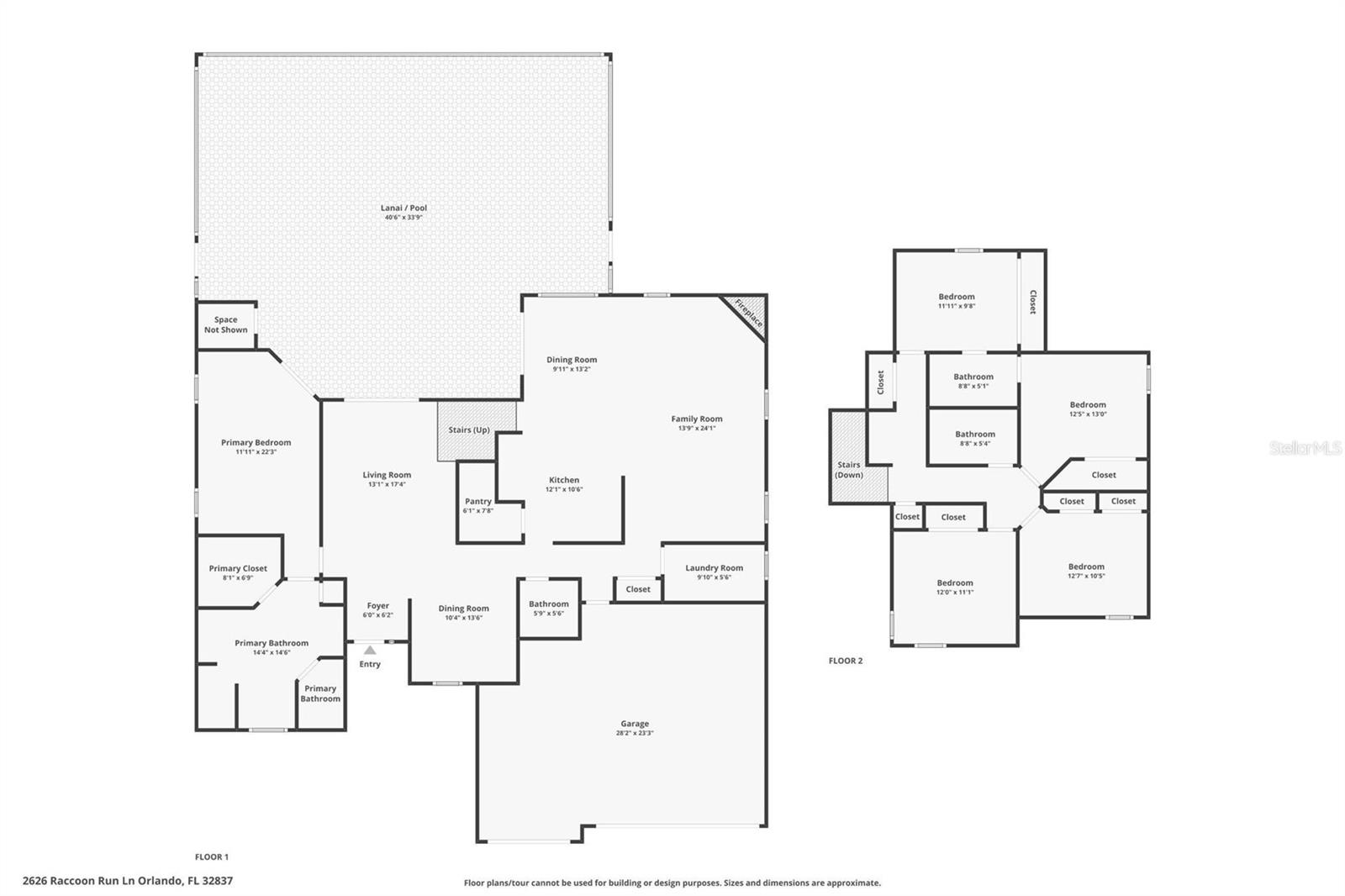
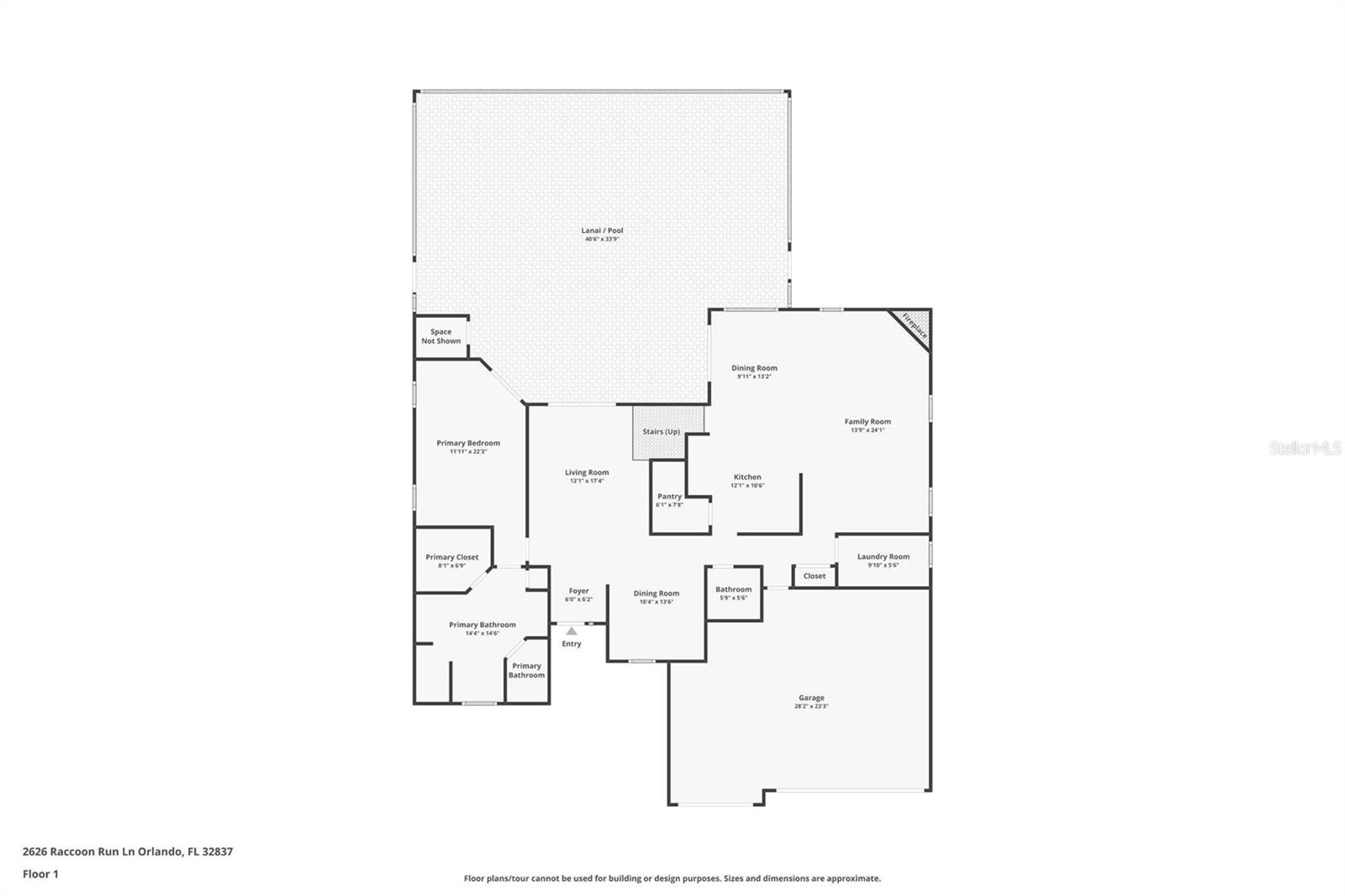
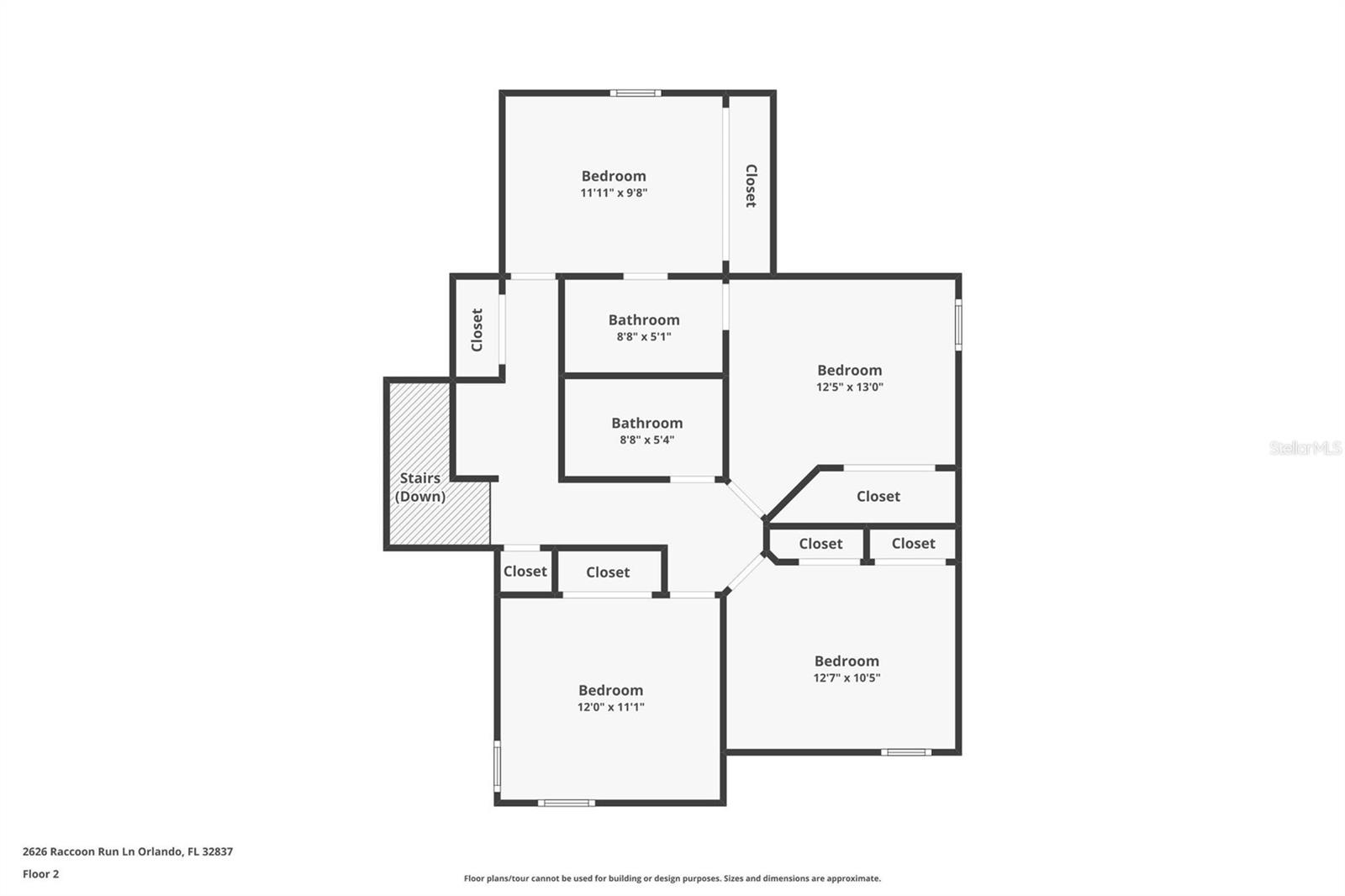










- MLS#: O6254930 ( Residential )
- Street Address: 2626 Raccoon Run Lane
- Viewed: 247
- Price: $720,000
- Price sqft: $192
- Waterfront: Yes
- Wateraccess: Yes
- Waterfront Type: Lake Front
- Year Built: 1995
- Bldg sqft: 3754
- Bedrooms: 5
- Total Baths: 5
- Full Baths: 3
- 1/2 Baths: 2
- Garage / Parking Spaces: 3
- Days On Market: 166
- Additional Information
- Geolocation: 28.3714 / -81.4157
- County: ORANGE
- City: ORLANDO
- Zipcode: 32837
- Subdivision: Hunters Creek Tr 430b Ph 3
- Elementary School: Endeavor Elem
- Middle School: Hunter's Creek Middle
- High School: Freedom High School
- Provided by: LPT REALTY
- Contact: Melissa Gonzalez
- 877-366-2213

- DMCA Notice
-
DescriptionOne or more photo(s) has been virtually staged. Stunning 5 Bedroom Home with LAKEFRONT Views in Exclusive HUNTER'S CREEK Community, known for its private, active lifestyle and exclusive amenities. The layout is unique, featuring 2 SEPARATE LIVING AREA & DINING AREA, perfect for entertaining or family gatherings. The spacious MASTER BEDROOM is conveniently located on the FIRST FLOOR, offering privacy and easy access. The backyard is a true oasis with a beautiful POOL and serene lake views, including a dedicated pool bath for convenience. Haunted Creek offers more than just a home; it provides a lifestyle. Residents enjoy community activities such as farmers markets, neighborhood events, and even their own exclusive magazine. Its a close knit, vibrant community where theres always something happening, yet it remains private and secure. Dont miss out on this incredible opportunity to live in one of the most exclusive neighborhoods with a perfect blend of luxury, comfort, and an active lifestyle!
All
Similar
Features
Waterfront Description
- Lake Front
Appliances
- Convection Oven
- Cooktop
- Dishwasher
- Disposal
- Dryer
- Microwave
- Range
- Refrigerator
- Washer
Home Owners Association Fee
- 295.92
Association Name
- Hunter's Creek Community Association
Association Phone
- 407-240-6000
Carport Spaces
- 0.00
Close Date
- 0000-00-00
Cooling
- Central Air
Country
- US
Covered Spaces
- 0.00
Exterior Features
- Rain Gutters
- Sidewalk
- Sliding Doors
Flooring
- Brick
- Carpet
- Ceramic Tile
- Marble
Garage Spaces
- 3.00
Heating
- Central
High School
- Freedom High School
Insurance Expense
- 0.00
Interior Features
- Ceiling Fans(s)
- Kitchen/Family Room Combo
- Primary Bedroom Main Floor
- Walk-In Closet(s)
Legal Description
- HUNTERS CREEK TRACT 430B PH 3 30/136 LOT116
Levels
- Two
Living Area
- 2759.00
Middle School
- Hunter's Creek Middle
Area Major
- 32837 - Orlando/Hunters Creek/Southchase
Net Operating Income
- 0.00
Occupant Type
- Vacant
Open Parking Spaces
- 0.00
Other Expense
- 0.00
Parcel Number
- 28-24-29-3822-01-160
Parking Features
- Driveway
- Oversized
Pets Allowed
- Cats OK
- Dogs OK
Pool Features
- In Ground
- Screen Enclosure
Property Type
- Residential
Roof
- Shingle
School Elementary
- Endeavor Elem
Sewer
- Public Sewer
Tax Year
- 2023
Township
- 24
Utilities
- Electricity Available
- Public
- Sewer Available
- Water Available
View
- Water
Views
- 247
Virtual Tour Url
- https://show.tours/e/PzC6Y2n
Water Source
- Public
Year Built
- 1995
Zoning Code
- P-D
Listing Data ©2025 Greater Fort Lauderdale REALTORS®
Listings provided courtesy of The Hernando County Association of Realtors MLS.
Listing Data ©2025 REALTOR® Association of Citrus County
Listing Data ©2025 Royal Palm Coast Realtor® Association
The information provided by this website is for the personal, non-commercial use of consumers and may not be used for any purpose other than to identify prospective properties consumers may be interested in purchasing.Display of MLS data is usually deemed reliable but is NOT guaranteed accurate.
Datafeed Last updated on April 20, 2025 @ 12:00 am
©2006-2025 brokerIDXsites.com - https://brokerIDXsites.com
