Share this property:
Contact Tyler Fergerson
Schedule A Showing
Request more information
- Home
- Property Search
- Search results
- 1147 Degraw Drive, APOPKA, FL 32712
Property Photos
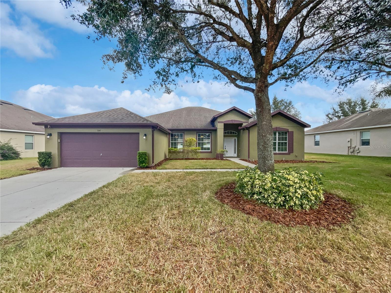

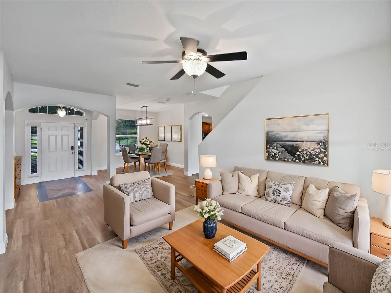
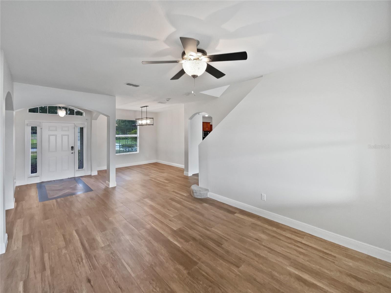
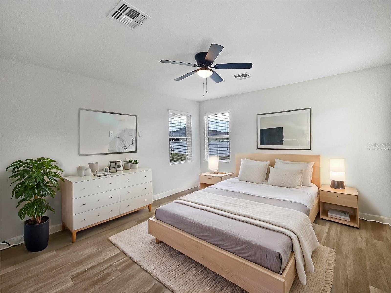
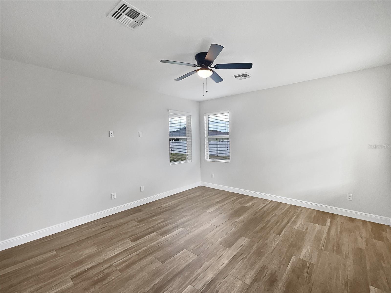
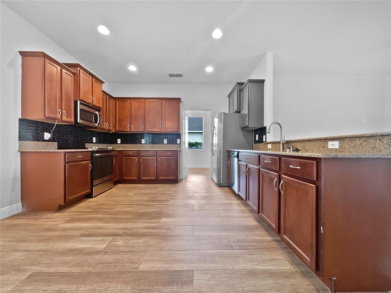
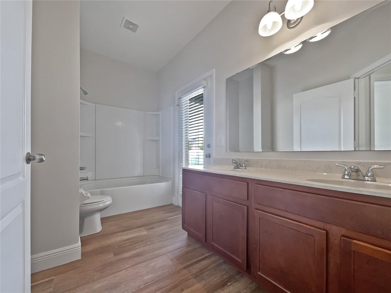
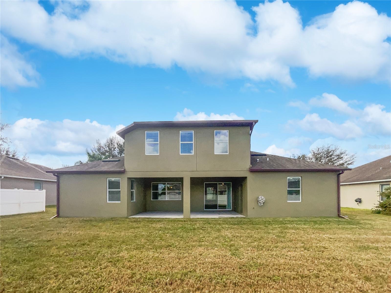
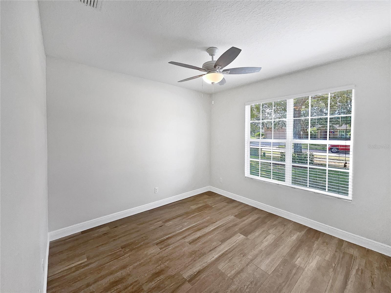
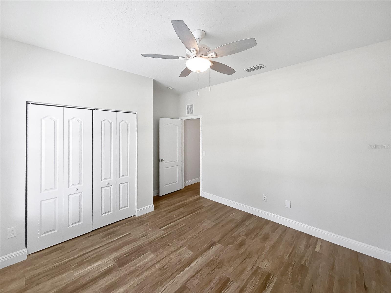
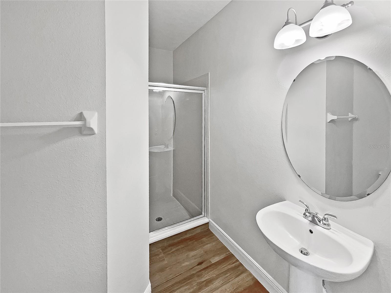
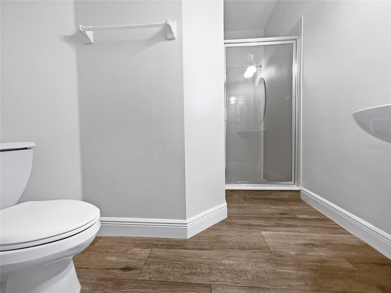
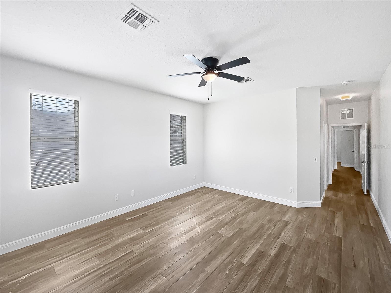
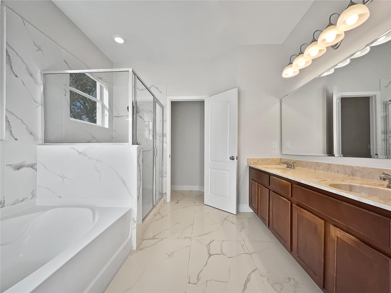
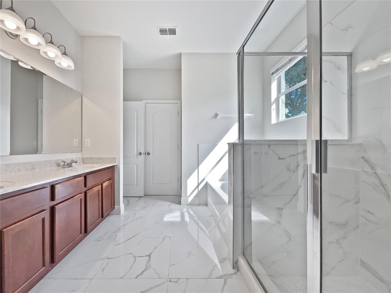
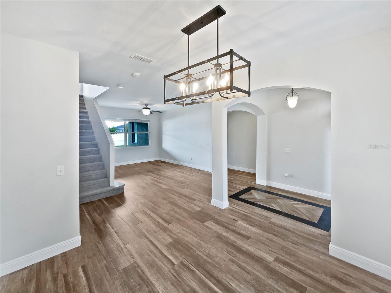
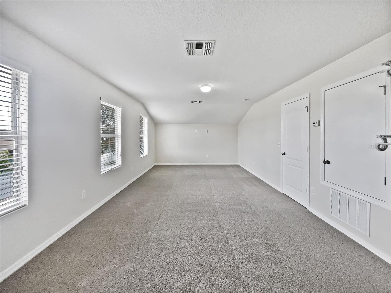
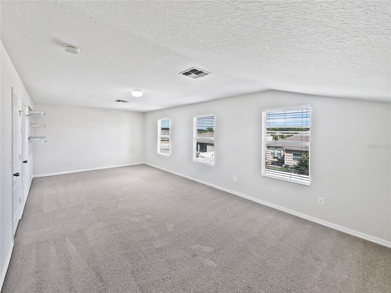
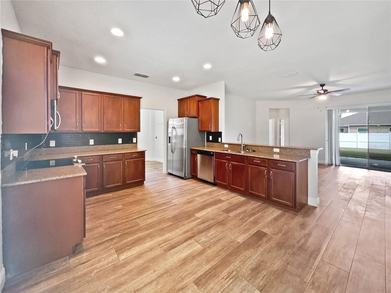
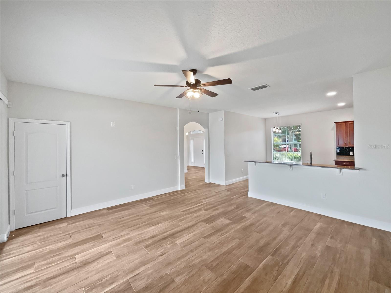
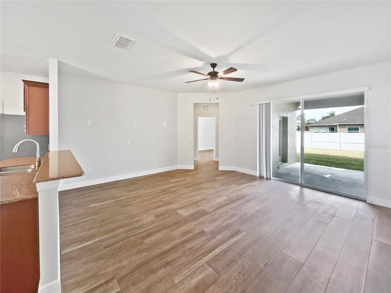
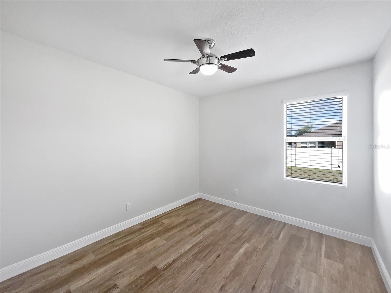
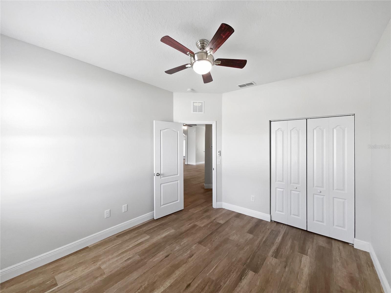
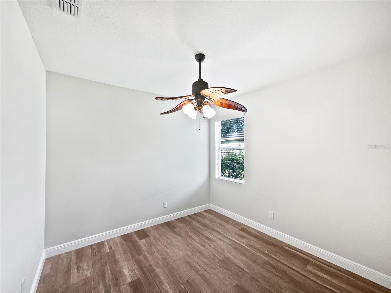
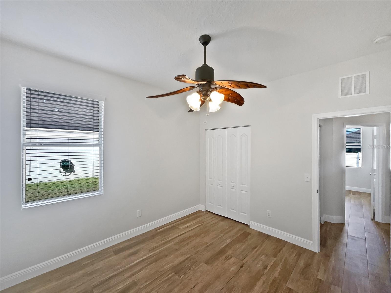
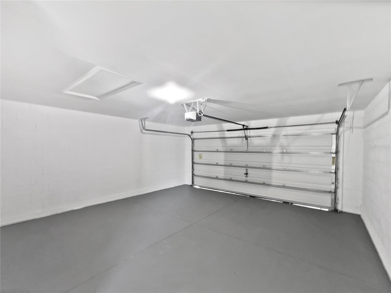
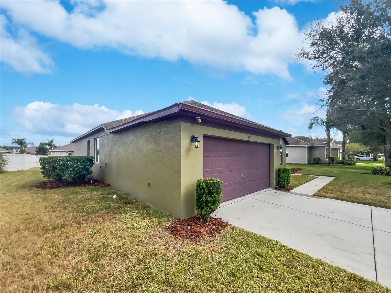
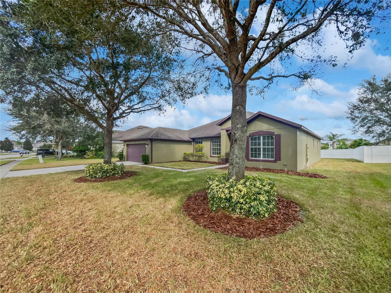
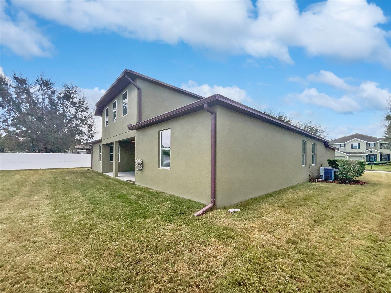
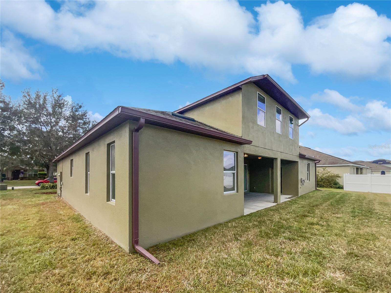
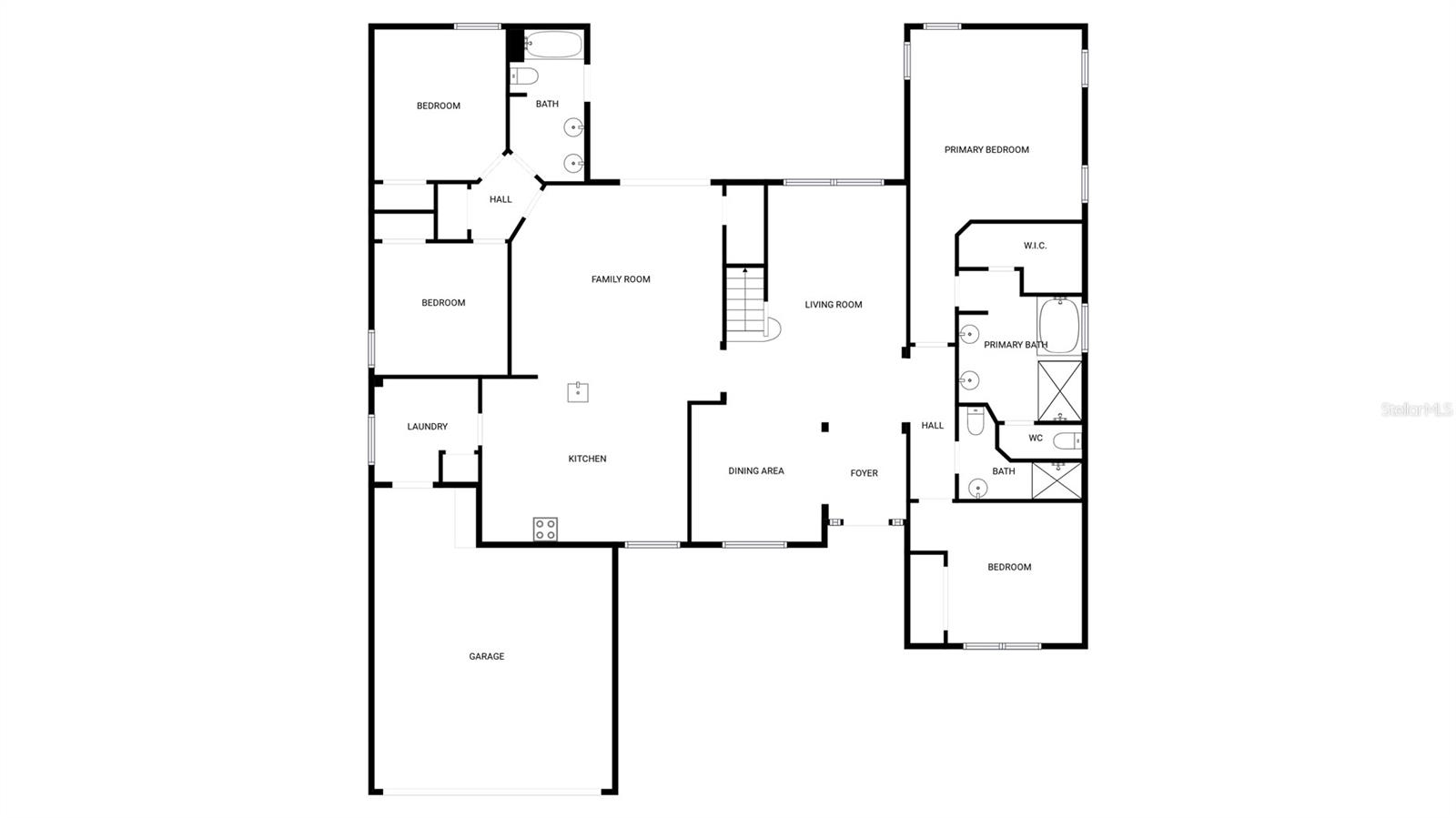
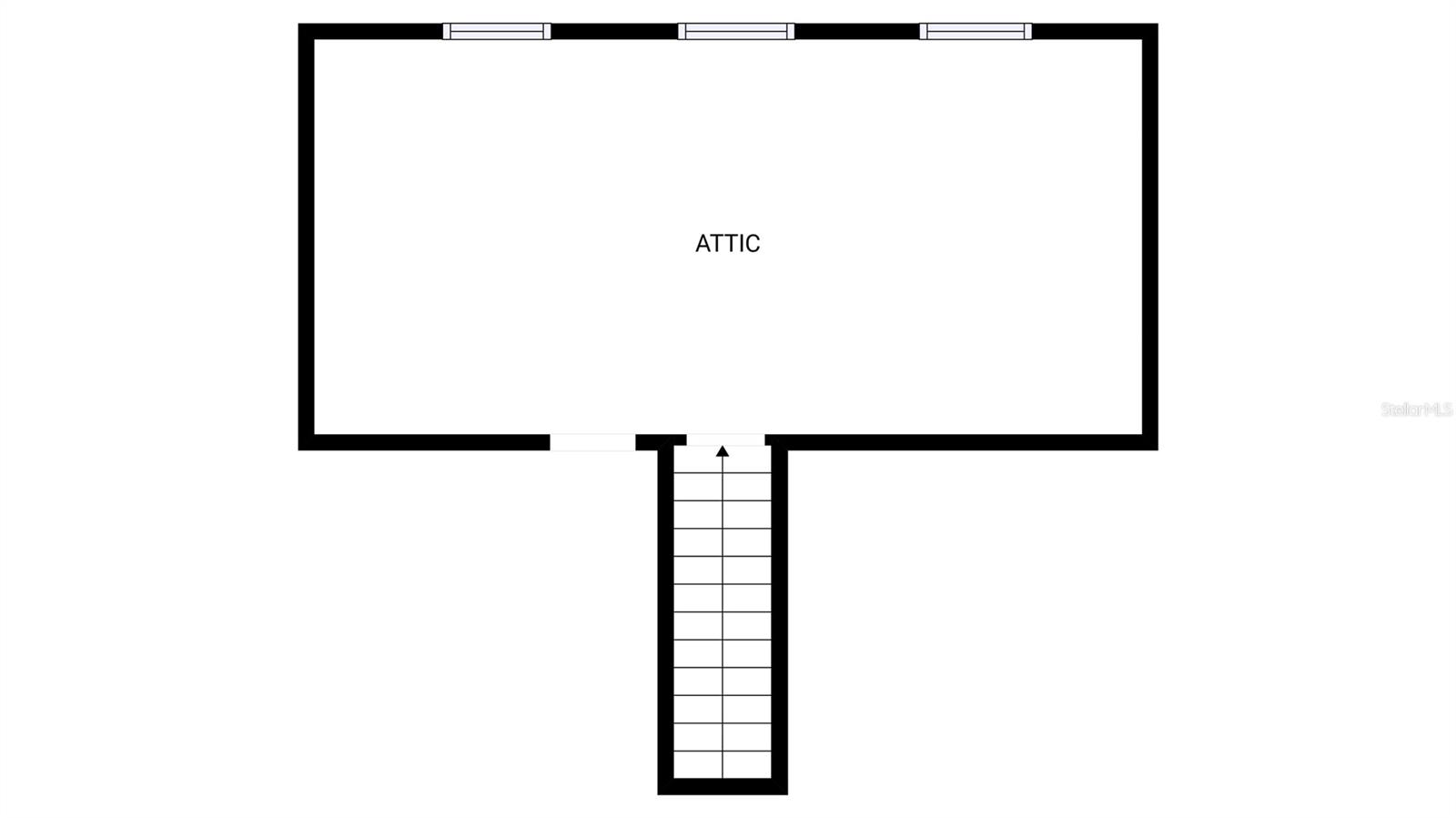
- MLS#: O6253980 ( Residential )
- Street Address: 1147 Degraw Drive
- Viewed: 201
- Price: $486,000
- Price sqft: $179
- Waterfront: No
- Year Built: 2010
- Bldg sqft: 2714
- Bedrooms: 4
- Total Baths: 3
- Full Baths: 3
- Garage / Parking Spaces: 2
- Days On Market: 168
- Additional Information
- Geolocation: 28.7474 / -81.5387
- County: ORANGE
- City: APOPKA
- Zipcode: 32712
- Subdivision: Rock Springs Ridge Ph Vib
- Provided by: OPENDOOR BROKERAGE LLC
- Contact: Greg Blackall
- 480-462-5392

- DMCA Notice
-
DescriptionOne or more photo(s) has been virtually staged. Welcome to this beautifully updated home! The interior boasts a fresh coat of neutral color paint, creating a warm and inviting atmosphere. The kitchen is a chef's dream, equipped with all stainless steel appliances and accented by a stylish backsplash. The primary bathroom offers a touch of luxury with double sinks and a separate tub and shower. Recent updates include partial flooring replacement, adding to the modern appeal of this home. Outside, a covered patio in the back yard provides a perfect spot for relaxation. With these features, this property truly feels like home. Don't miss this opportunity!
All
Similar
Features
Appliances
- Dishwasher
- Electric Water Heater
- Microwave
- Other
Home Owners Association Fee
- 137.00
Home Owners Association Fee Includes
- Other
Association Name
- Leland Management
- Inc.
Association Phone
- 407-781-1188
Carport Spaces
- 0.00
Close Date
- 0000-00-00
Cooling
- Central Air
Country
- US
Covered Spaces
- 0.00
Exterior Features
- Other
Flooring
- Carpet
- Tile
Garage Spaces
- 2.00
Heating
- Central
Insurance Expense
- 0.00
Interior Features
- Ceiling Fans(s)
- Eat-in Kitchen
- Primary Bedroom Main Floor
Legal Description
- ROCK SPRINGS RIDGE PHASE VI-B 67/76 LOT1254
Levels
- Two
Living Area
- 2714.00
Area Major
- 32712 - Apopka
Net Operating Income
- 0.00
Occupant Type
- Vacant
Open Parking Spaces
- 0.00
Other Expense
- 0.00
Parcel Number
- 17-20-28-7429-12-540
Parking Features
- Driveway
Pets Allowed
- Yes
Property Type
- Residential
Roof
- Shingle
Sewer
- Public Sewer
Tax Year
- 2023
Township
- 20
Utilities
- Electricity Available
- Water Available
Views
- 201
Virtual Tour Url
- https://www.propertypanorama.com/instaview/stellar/O6253980
Water Source
- Public
Year Built
- 2010
Zoning Code
- PUD
Listing Data ©2025 Greater Fort Lauderdale REALTORS®
Listings provided courtesy of The Hernando County Association of Realtors MLS.
Listing Data ©2025 REALTOR® Association of Citrus County
Listing Data ©2025 Royal Palm Coast Realtor® Association
The information provided by this website is for the personal, non-commercial use of consumers and may not be used for any purpose other than to identify prospective properties consumers may be interested in purchasing.Display of MLS data is usually deemed reliable but is NOT guaranteed accurate.
Datafeed Last updated on April 18, 2025 @ 12:00 am
©2006-2025 brokerIDXsites.com - https://brokerIDXsites.com
