Share this property:
Contact Tyler Fergerson
Schedule A Showing
Request more information
- Home
- Property Search
- Search results
- 496 Mile Post Court, LAKE MARY, FL 32746
Property Photos
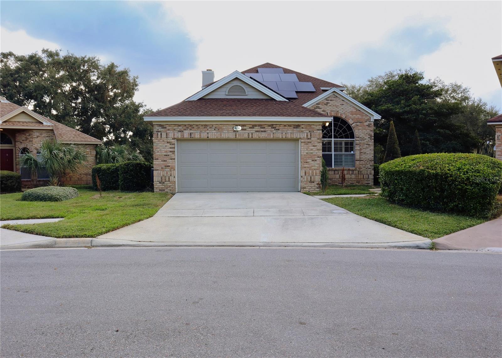

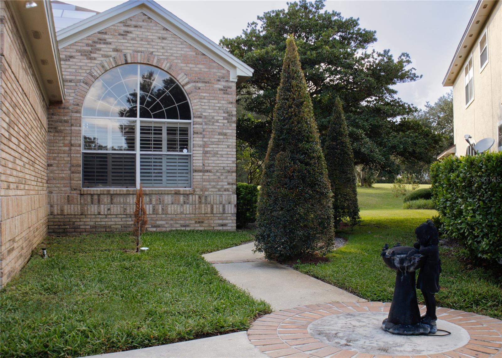
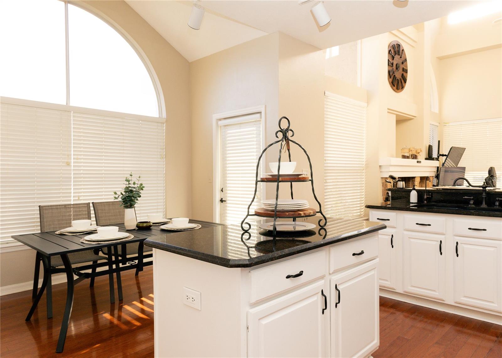
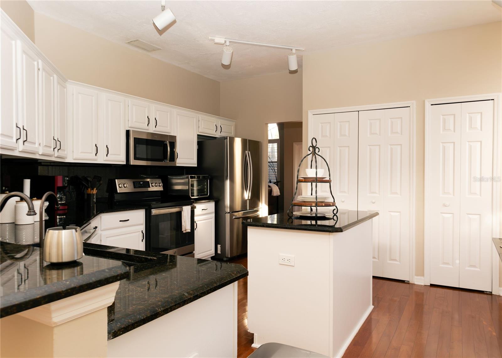
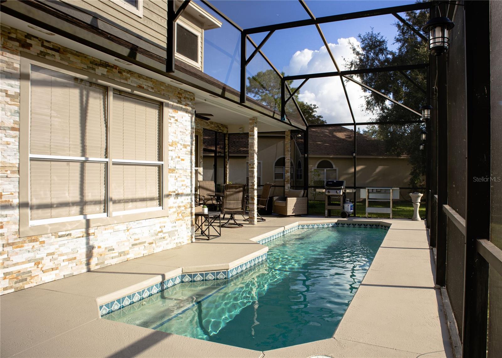
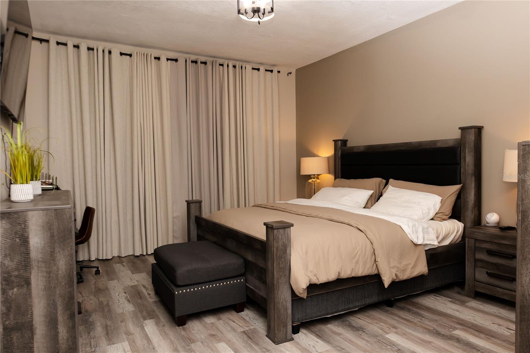
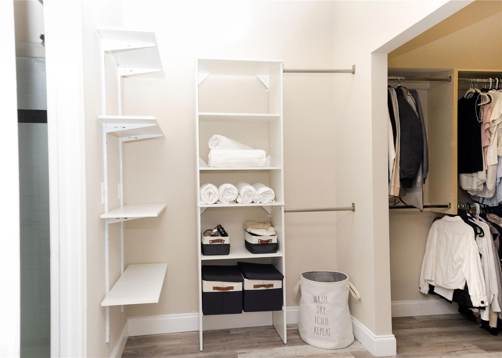
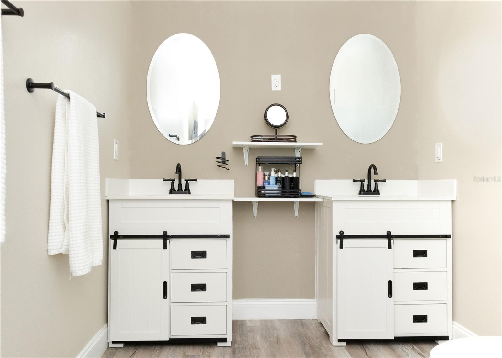
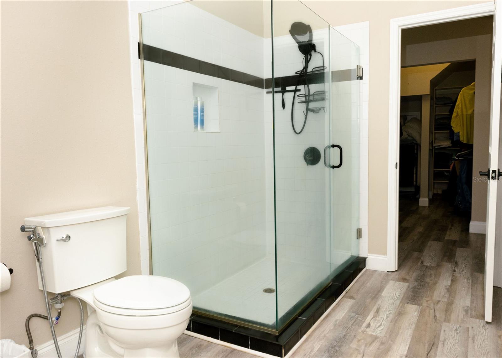
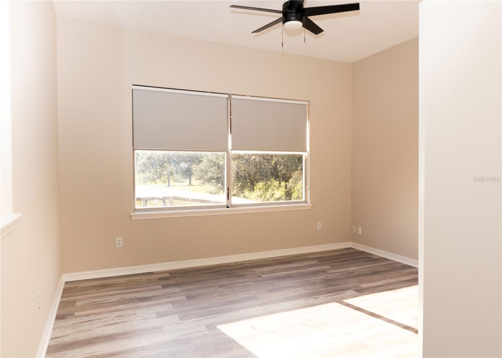
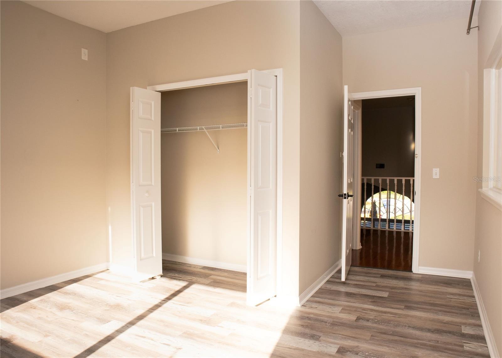
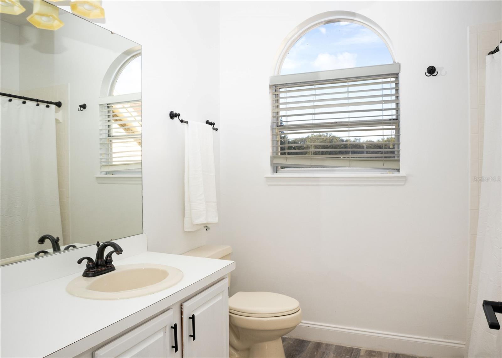
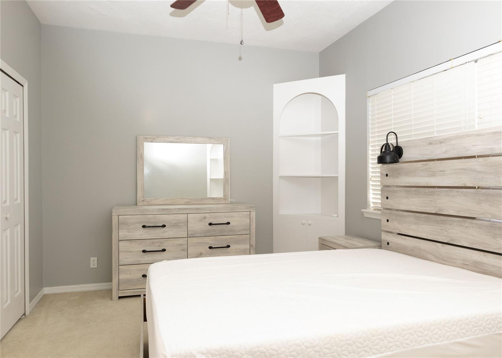
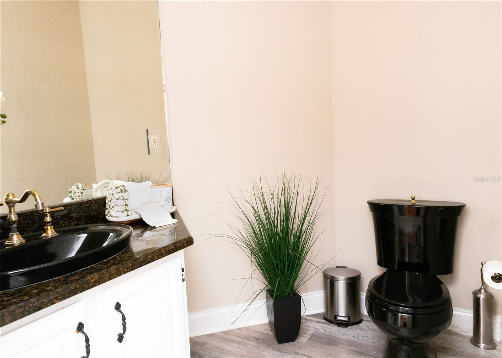
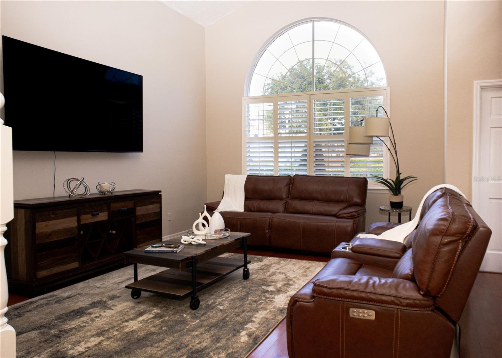
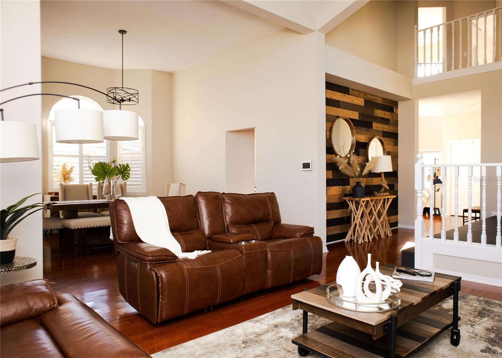
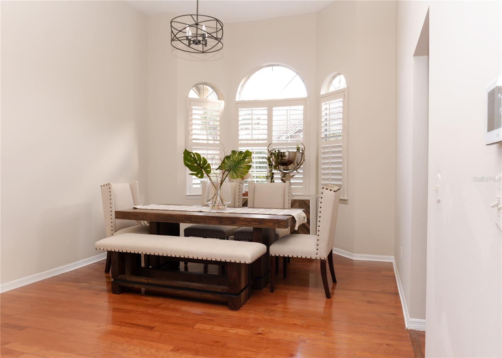
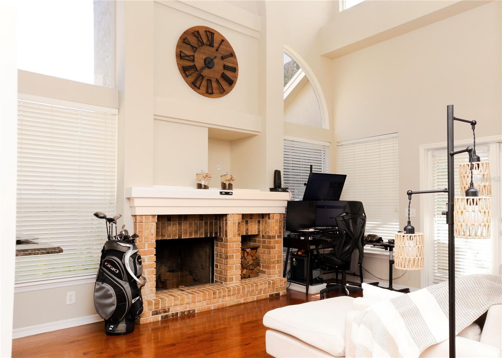
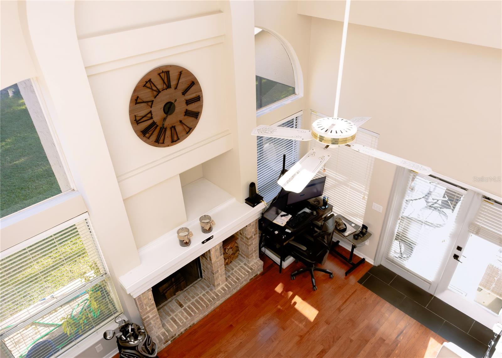
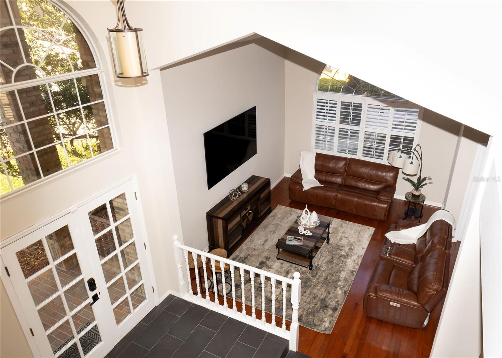











































- MLS#: O6251829 ( Residential )
- Street Address: 496 Mile Post Court
- Viewed: 277
- Price: $579,000
- Price sqft: $193
- Waterfront: No
- Year Built: 1988
- Bldg sqft: 3003
- Bedrooms: 3
- Total Baths: 3
- Full Baths: 2
- 1/2 Baths: 1
- Garage / Parking Spaces: 2
- Days On Market: 182
- Additional Information
- Geolocation: 28.7802 / -81.3414
- County: SEMINOLE
- City: LAKE MARY
- Zipcode: 32746
- Subdivision: Stratton Hill
- Elementary School: Bentley
- Middle School: Millennium
- High School: Seminole
- Provided by: EXP REALTY LLC
- Contact: Carlos Carreno Ledezma
- 407-392-1800

- DMCA Notice
-
DescriptionThe property have a new roof with only two years old and solar panels that will make your home energy efficient!. The air conditioning is totally brand new!! Come see this amazing Opportunity! This gorgoeus GOLF FRONT, POOL HOME is located on an unique .29 acre lot on a quiet cul de sac next to other 4 homes that back up to 6th fairway of Lake Marys very popular Timacuan Golf and Country Club. This home features a great open floor plan with large windows throughout the house with a lot of natural light and incredible golf course views. This two story home you will find the home's separate living, formal dining and family rooms along with the master bedrooms, half bath and spacious eat in kitchen on the first floor. The floor plan is perfect for entertainment. The spacious eat in kitchen features granite countertops, island, closet pantry and breakfast bar. The house has some lovely renovations that you need to come see. The home's kitchen opens to the family room which includes a beautiful wood burning fireplace and access out to the homes covered and screened lanai/pool. The first floor master suite includes dual sinks, garden tub with separate shower and large walk in closet. On the second floor you will find the homes additional 2 guest room and 2nd full bath. Additional features include beautiful hardwood floors throughout the formal living and dining room, kitchen and family room, Updated tile in foyer, new flooring in master bedroom, designer landscaping and updated interior paint. This home is an incredible opportunity that you cannot miss! The location is amazing within just minutes from I 4, 417, Seminole Towne Center, Colonial Town Park, Sanford International Airport and many other amazing places in the Lake Mary and Sanford Area. Take the chance to make this property yours before is gone!
All
Similar
Features
Appliances
- Dishwasher
- Disposal
- Dryer
- Microwave
- Range
- Refrigerator
- Washer
Association Amenities
- Golf Course
Home Owners Association Fee
- 312.00
Home Owners Association Fee Includes
- Maintenance Grounds
- Management
Association Name
- Premier Association Management/Anita Roberts
Association Phone
- (407) 333-7787
Carport Spaces
- 0.00
Close Date
- 0000-00-00
Cooling
- Central Air
Country
- US
Covered Spaces
- 0.00
Exterior Features
- Irrigation System
Flooring
- Carpet
- Tile
- Wood
Garage Spaces
- 2.00
Heating
- Central
- Electric
High School
- Seminole High
Insurance Expense
- 0.00
Interior Features
- Ceiling Fans(s)
- Eat-in Kitchen
- High Ceilings
- Open Floorplan
- Primary Bedroom Main Floor
- Stone Counters
- Vaulted Ceiling(s)
- Walk-In Closet(s)
Legal Description
- LOT 4 STRATTON HILL PB 38 PGS 90 TO 92
Levels
- Two
Living Area
- 2301.00
Lot Features
- Cul-De-Sac
- On Golf Course
- Paved
Middle School
- Millennium Middle
Area Major
- 32746 - Lake Mary / Heathrow
Net Operating Income
- 0.00
Occupant Type
- Owner
Open Parking Spaces
- 0.00
Other Expense
- 0.00
Parcel Number
- 05-20-30-504-0000-0040
Pets Allowed
- Yes
Pool Features
- Gunite
- In Ground
- Screen Enclosure
Property Type
- Residential
Roof
- Shingle
School Elementary
- Bentley Elementary
Sewer
- Public Sewer
Tax Year
- 2023
Township
- 20
Utilities
- Public
Views
- 277
Virtual Tour Url
- https://www.propertypanorama.com/instaview/stellar/O6251829
Water Source
- Public
Year Built
- 1988
Zoning Code
- PUD
Listing Data ©2025 Greater Fort Lauderdale REALTORS®
Listings provided courtesy of The Hernando County Association of Realtors MLS.
Listing Data ©2025 REALTOR® Association of Citrus County
Listing Data ©2025 Royal Palm Coast Realtor® Association
The information provided by this website is for the personal, non-commercial use of consumers and may not be used for any purpose other than to identify prospective properties consumers may be interested in purchasing.Display of MLS data is usually deemed reliable but is NOT guaranteed accurate.
Datafeed Last updated on April 25, 2025 @ 12:00 am
©2006-2025 brokerIDXsites.com - https://brokerIDXsites.com
