Share this property:
Contact Tyler Fergerson
Schedule A Showing
Request more information
- Home
- Property Search
- Search results
- 7351 Spring Mountain Lane, YALAHA, FL 34797
Property Photos
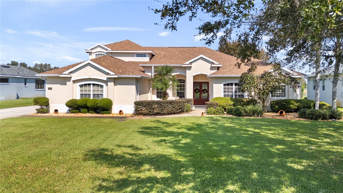

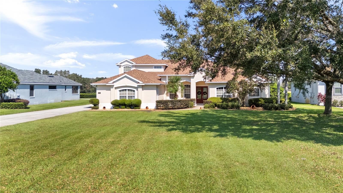
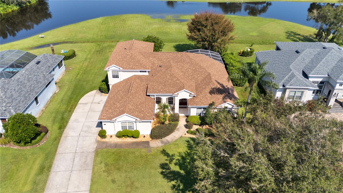
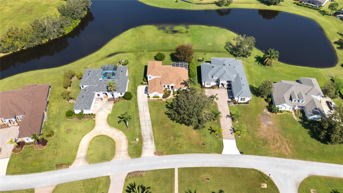
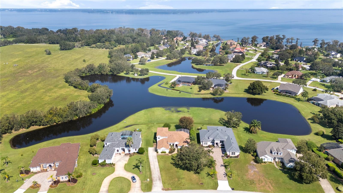
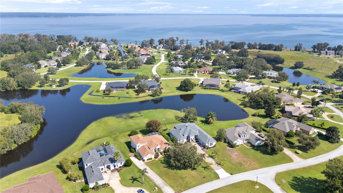
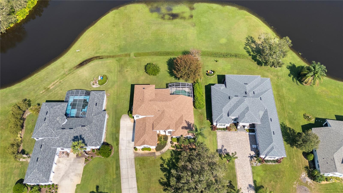
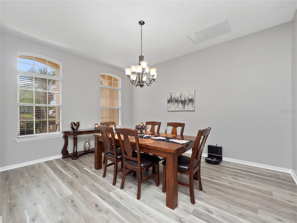
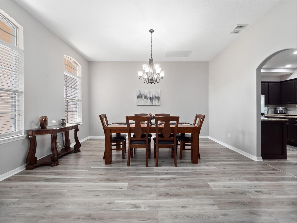
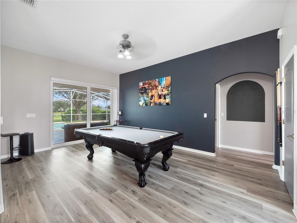
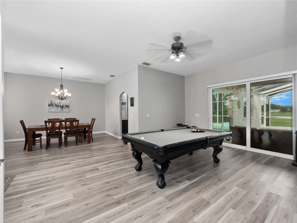
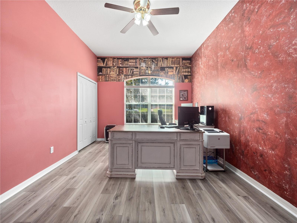
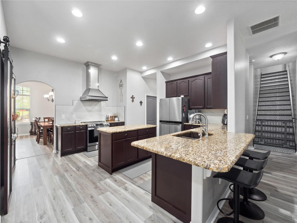
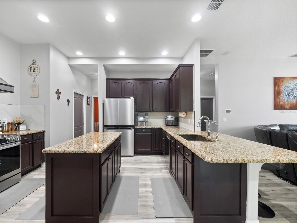
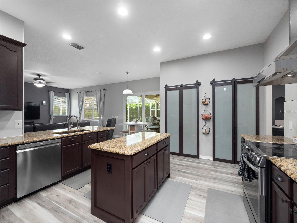
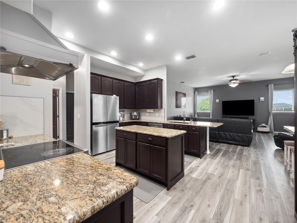
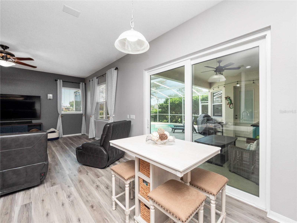
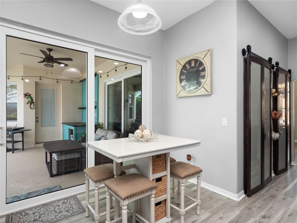
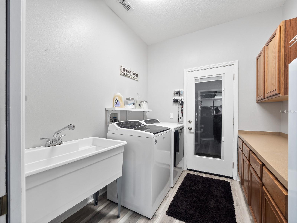
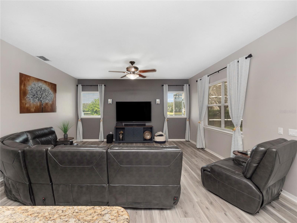
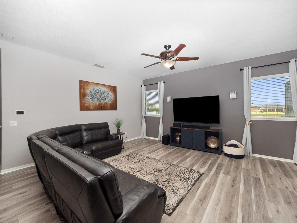
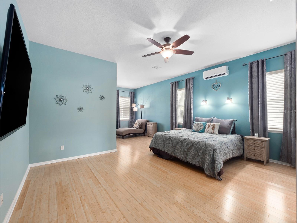
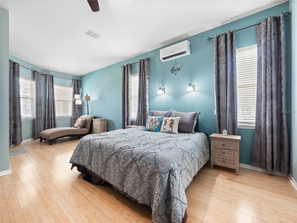
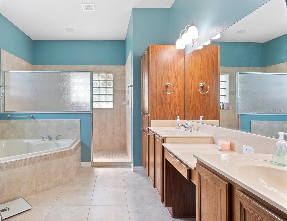
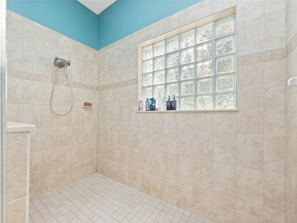
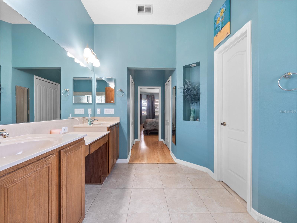
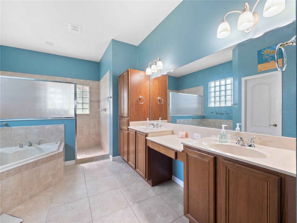
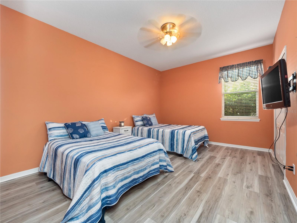
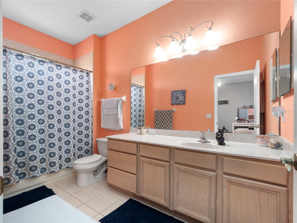
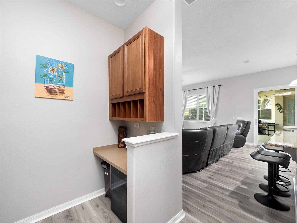
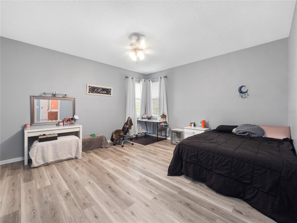
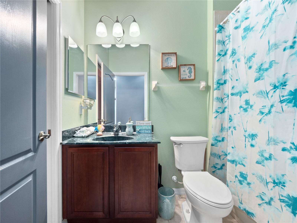
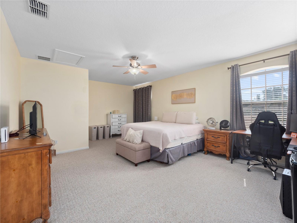
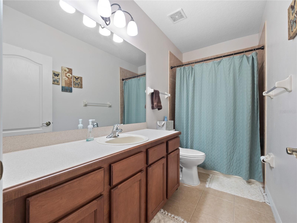
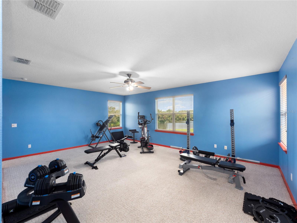
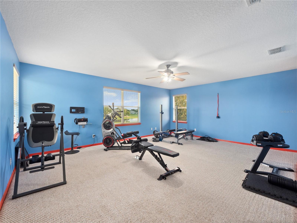
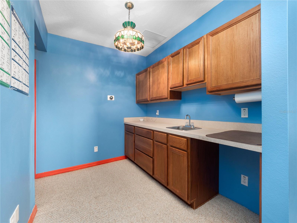
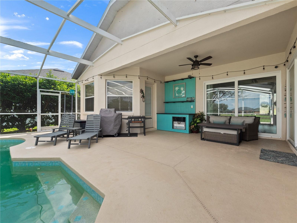
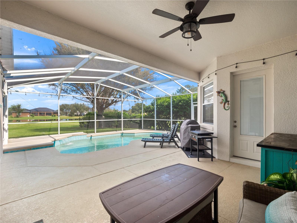
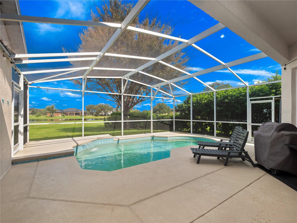
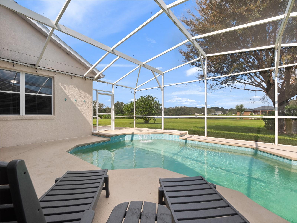
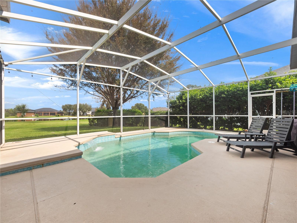
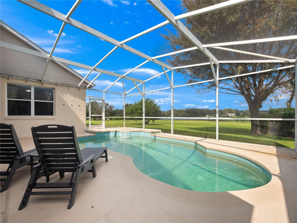
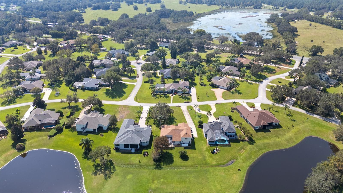
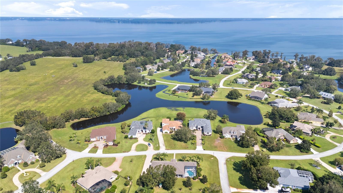
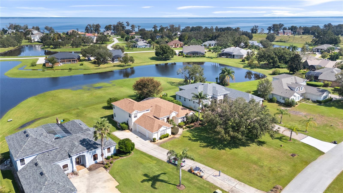
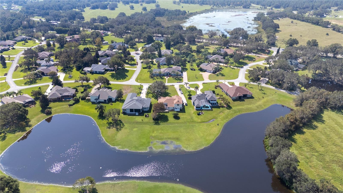
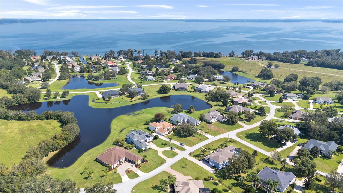
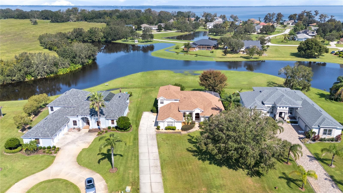
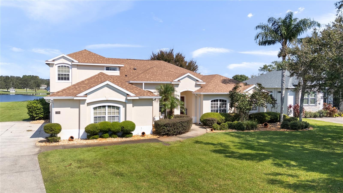
- MLS#: O6249679 ( Residential )
- Street Address: 7351 Spring Mountain Lane
- Viewed: 210
- Price: $719,900
- Price sqft: $153
- Waterfront: No
- Year Built: 2005
- Bldg sqft: 4711
- Bedrooms: 5
- Total Baths: 4
- Full Baths: 4
- Garage / Parking Spaces: 3
- Days On Market: 183
- Additional Information
- Geolocation: 28.7477 / -81.8344
- County: LAKE
- City: YALAHA
- Zipcode: 34797
- Subdivision: Lakes Spgs Sub
- Elementary School: Leesburg Elementary
- Middle School: Oak Park Middle
- High School: Leesburg High
- Provided by: THE SHUGAN GROUP INC
- Contact: Elliot Shugan
- 407-755-7588

- DMCA Notice
-
DescriptionAbsolutely spectacular waterfront estate style pool home on almost an acre in the highly desirable community of lakes & springs! Step inside to magnificent laminate flooring gracefully flowing throughout the entire first floor! Newer roof (2021) and energy efficient insulation! The formal dining room, framed by graceful arched doorways, makes an unforgettable first impression. Picture yourself entertaining in the living room, where new wall to wall sliding glass doors reveal stunning views of the sparkling pool and effortlessly extend your living space onto a covered lanaiperfect for seamless indoor outdoor gatherings. The chef inspired kitchen boasts real wood cabinetry, exquisite granite counters, stainless steel appliances and an inviting island that flows seamlessly into the living room ideal for entertaining! Two primary suites offer ultimate flexibility, with one serving as an optional upstairs retreat. Complete with a kitchenette, bathroom, and generous storage, the upper suite can easily transform into a mother in law apartment or a grand entertainment area. The massive downstairs primary suite features a new mini split ac as well as a cozy sitting area overlooking the pool and pond, providing the ultimate space to unwind. The en suite is fit for royalty with dual sinks, giant garden tub, and a stand up shower! The split floor plan enhances privacy, with bedrooms three and four located on the opposite side of the home, each featuring large walk in closets and private bathrooms. Brand new hvac (2024), newer well (2021) and water filtration system, newer exterior paint and water heater (2019). Wow! Step outside to the ultimate florida oasis. The expansive lanai, with a screened pool and sundeck, invites you to relax or entertain year round. Beyond the home, a 3 car garage can accommodate all of your vehicles and toys! Worried about storms? Don't be! This house comes fully equipped with a complete whole house generator hook up!! Come see this majestic home before it is too late! Yalaha gives you the small town feel but with the conveniences of big city amenities. You are only minutes from shopping, restaurants, the florida turnpike and sr 429. Schedule your exclusive tour, today!
All
Similar
Features
Appliances
- Dishwasher
- Disposal
- Microwave
- Range
- Refrigerator
Home Owners Association Fee
- 660.00
Association Name
- Susan Slater
Association Phone
- 561-699-1245
Carport Spaces
- 0.00
Close Date
- 0000-00-00
Cooling
- Central Air
- Mini-Split Unit(s)
Country
- US
Covered Spaces
- 0.00
Exterior Features
- Irrigation System
- Rain Gutters
- Sliding Doors
Flooring
- Carpet
- Laminate
Garage Spaces
- 3.00
Heating
- Central
High School
- Leesburg High
Insurance Expense
- 0.00
Interior Features
- Ceiling Fans(s)
- Primary Bedroom Main Floor
- Solid Surface Counters
- Solid Wood Cabinets
- Split Bedroom
- Stone Counters
- Thermostat
- Walk-In Closet(s)
Legal Description
- LAKES & SPRINGS SUB LOT 78 PB 38 PGS 49-53 ORB 5788 PG 1465
Levels
- One
Living Area
- 3703.00
Lot Features
- Irregular Lot
Middle School
- Oak Park Middle
Area Major
- 34797 - Yalaha
Net Operating Income
- 0.00
Occupant Type
- Owner
Open Parking Spaces
- 0.00
Other Expense
- 0.00
Parcel Number
- 17-20-25-1200-000-07800
Pets Allowed
- Yes
Pool Features
- Gunite
- Screen Enclosure
Property Type
- Residential
Roof
- Shingle
School Elementary
- Leesburg Elementary
Sewer
- Septic Tank
Tax Year
- 2023
Township
- 20S
Utilities
- Public
Views
- 210
Virtual Tour Url
- https://www.propertypanorama.com/instaview/stellar/O6249679
Water Source
- Well
Year Built
- 2005
Zoning Code
- R-1
Listing Data ©2025 Greater Fort Lauderdale REALTORS®
Listings provided courtesy of The Hernando County Association of Realtors MLS.
Listing Data ©2025 REALTOR® Association of Citrus County
Listing Data ©2025 Royal Palm Coast Realtor® Association
The information provided by this website is for the personal, non-commercial use of consumers and may not be used for any purpose other than to identify prospective properties consumers may be interested in purchasing.Display of MLS data is usually deemed reliable but is NOT guaranteed accurate.
Datafeed Last updated on April 19, 2025 @ 12:00 am
©2006-2025 brokerIDXsites.com - https://brokerIDXsites.com
