Share this property:
Contact Tyler Fergerson
Schedule A Showing
Request more information
- Home
- Property Search
- Search results
- 6066 Arbor Watch Loop, ORLANDO, FL 32829
Property Photos
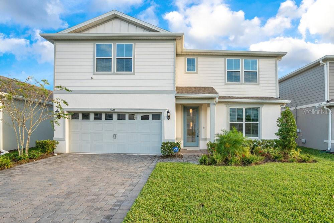

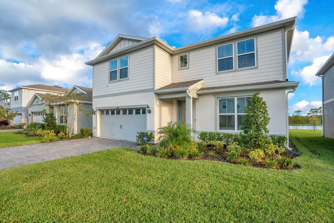
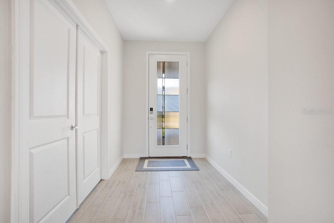
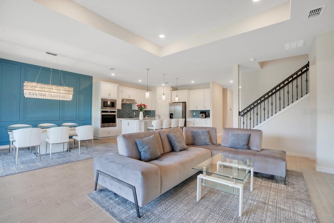
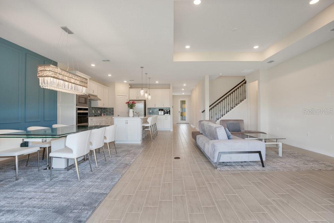
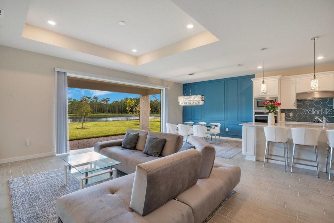
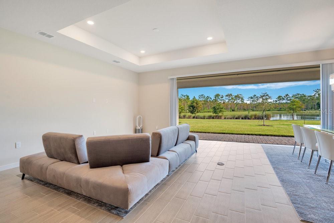
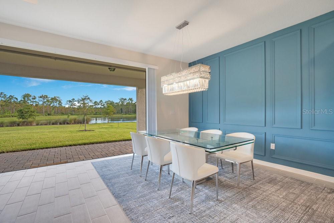
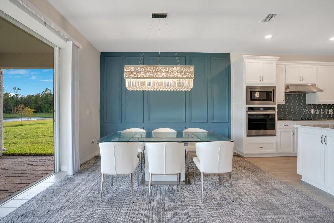
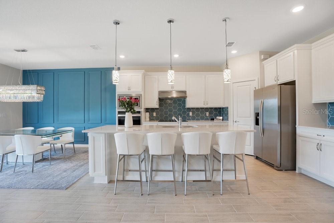
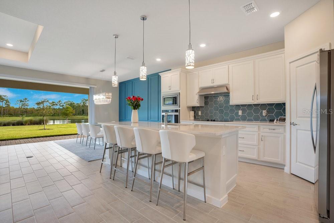
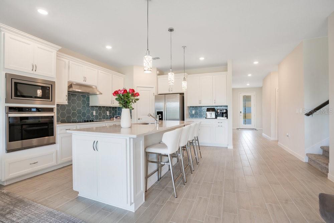
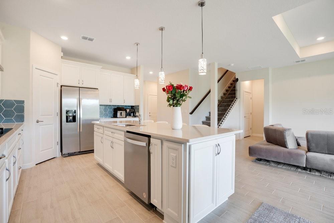
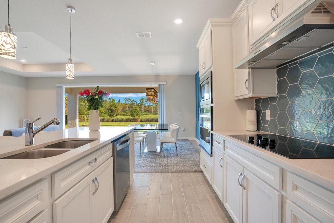
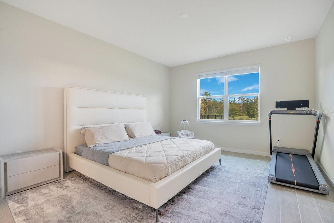
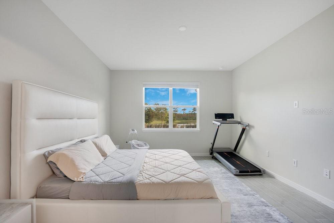
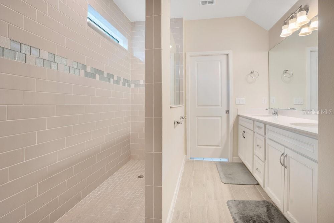
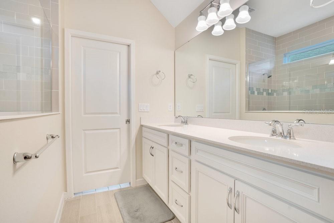
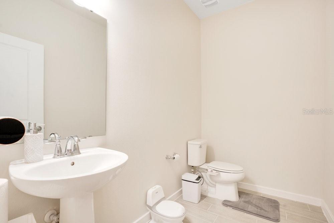
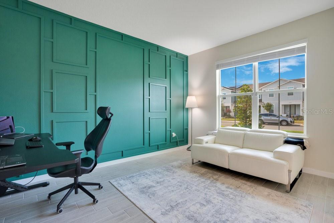
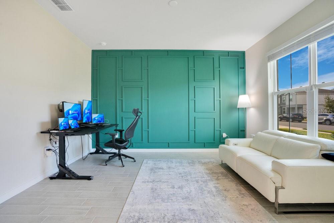
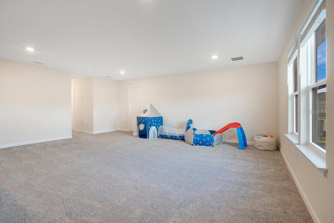
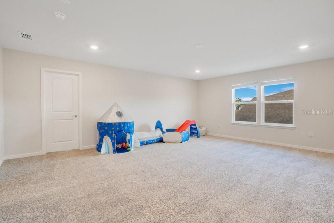
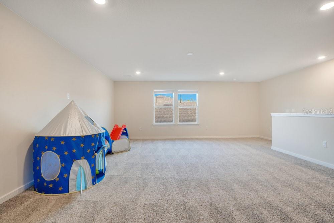
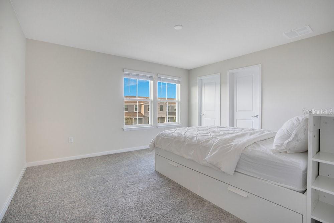
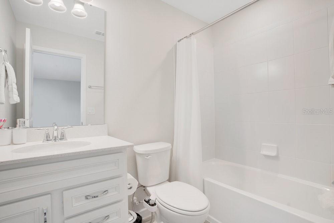
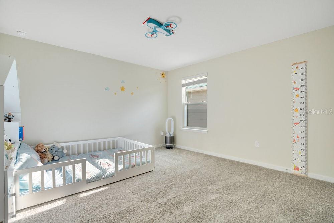
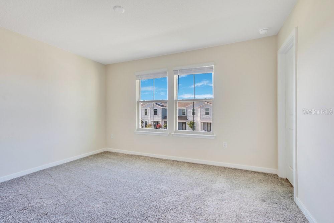
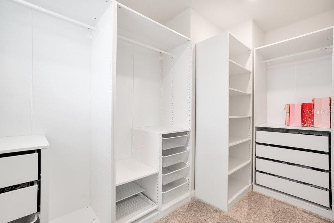
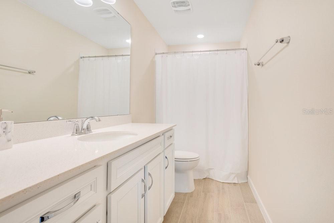
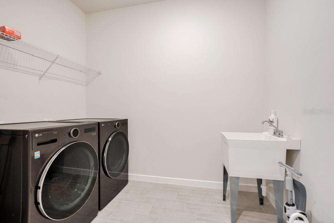
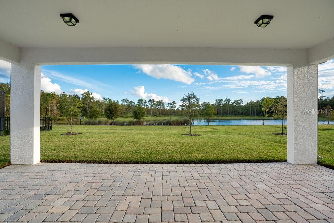
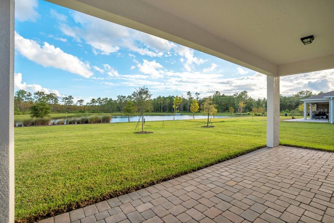
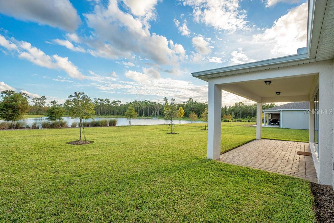
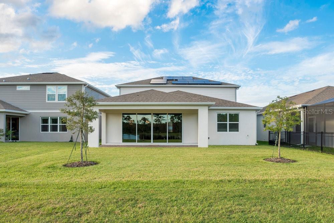
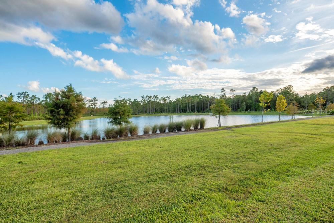
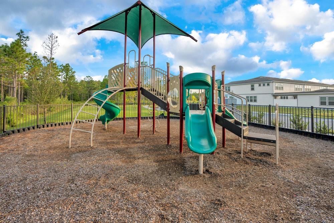
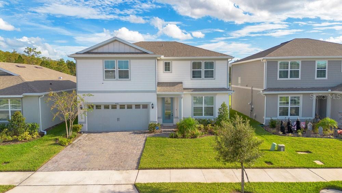
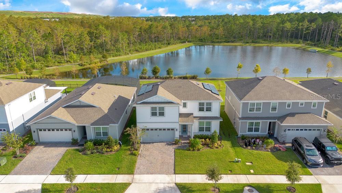
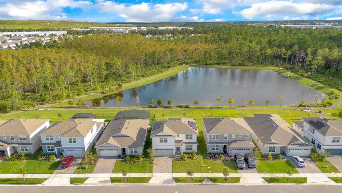
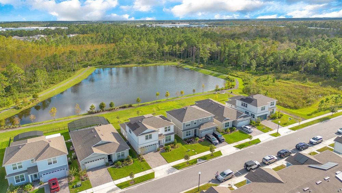
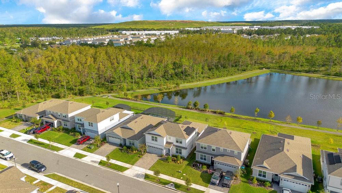
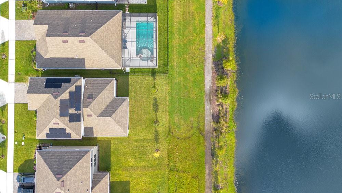
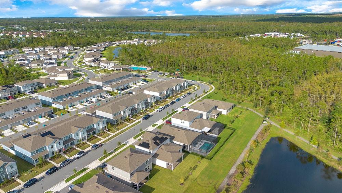
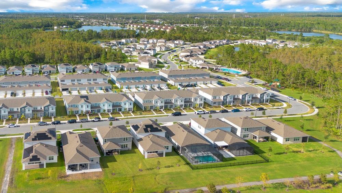
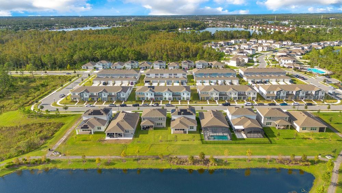
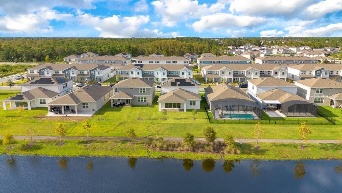
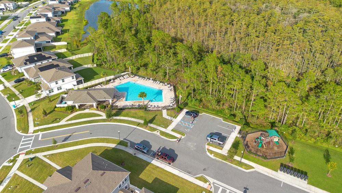
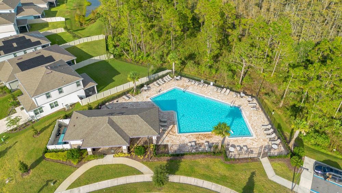
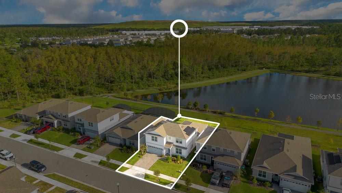
- MLS#: O6248748 ( Residential )
- Street Address: 6066 Arbor Watch Loop
- Viewed: 228
- Price: $658,000
- Price sqft: $181
- Waterfront: No
- Year Built: 2022
- Bldg sqft: 3628
- Bedrooms: 4
- Total Baths: 4
- Full Baths: 3
- 1/2 Baths: 1
- Garage / Parking Spaces: 2
- Days On Market: 188
- Additional Information
- Geolocation: 28.4856 / -81.2341
- County: ORANGE
- City: ORLANDO
- Zipcode: 32829
- Subdivision: Pinewood Reserve Ph 2b
- Elementary School: Hidden Oaks Elem
- Middle School: Odyssey Middle
- High School: Colonial High
- Provided by: FLORIDA REALTY INVESTMENTS
- Contact: Mohamed Mashhour
- 407-207-2220

- DMCA Notice
-
DescriptionSeller will contribute up to $10,000 in closing costs. Welcome to your dream home in the highly sought after Pinewood Reserve community! This stunning 2 story, 4 bedroom, 3.5 bathroom home offers the perfect blend of luxury and modern living. Situated on a premium lot with serene pond views, this home is packed with thoughtful upgrades that set it apart. Step into the GOURMET KITCHEN with an oversized island with upgraded white cabinetry, QUARTZ countertops, and built in stainless steel appliancesperfect for any culinary enthusiast. The open floor plan seamlessly connects the kitchen to the spacious gathering room, making it ideal for entertaining. The homes UPGRADED lanai with large sliding doors opens to the backyard, providing uninterrupted views of the pond and conservation area, perfect for outdoor relaxation. The first floor owners suite includes an UPGRADED master bathroom and a custom designed walk in closet. Upstairs, the additional bedrooms all feature CUSTOM CLOSETS, offering plenty of storage. Thoughtful design details like accent walls in the living room and office add an extra layer of sophistication. This ENERGY EFFICIENT home is also equipped with FULLY PAID OFF solar panels (7.6 kW system), generating over 1,000 kWh per month and covering the electric bill. A paid off ADT security system provides added peace of mind. Located just 15 minutes from Lake Nona, Orlando International Airport, Downtown Orlando, and Waterford Lakes, this home offers both luxury and convenience. Dont miss the chance to make this exceptional property your own!
All
Similar
Features
Appliances
- Dishwasher
- Microwave
- Range
- Refrigerator
Home Owners Association Fee
- 88.00
Home Owners Association Fee Includes
- Pool
Association Name
- Edison/Tracy Durham
Association Phone
- (407) 317-5252
Carport Spaces
- 0.00
Close Date
- 0000-00-00
Cooling
- Central Air
Country
- US
Covered Spaces
- 0.00
Exterior Features
- Irrigation System
- Lighting
- Rain Gutters
- Sidewalk
- Sliding Doors
Flooring
- Carpet
- Ceramic Tile
Garage Spaces
- 2.00
Heating
- Central
High School
- Colonial High
Insurance Expense
- 0.00
Interior Features
- Kitchen/Family Room Combo
- Open Floorplan
- Stone Counters
- Thermostat
- Walk-In Closet(s)
Legal Description
- PINEWOOD RESERVE PHASE 2B 105/112 LOT 302
Levels
- Two
Living Area
- 2908.00
Middle School
- Odyssey Middle
Area Major
- 32829 - Orlando/Chickasaw
Net Operating Income
- 0.00
Occupant Type
- Owner
Open Parking Spaces
- 0.00
Other Expense
- 0.00
Parcel Number
- 17-23-31-1944-03-020
Pets Allowed
- Breed Restrictions
- Yes
Possession
- Close Of Escrow
Property Type
- Residential
Roof
- Shingle
School Elementary
- Hidden Oaks Elem
Sewer
- Public Sewer
Style
- Craftsman
- Florida
Tax Year
- 2023
Township
- 23
Utilities
- Electricity Connected
- Public
- Water Connected
Views
- 228
Virtual Tour Url
- https://www.propertypanorama.com/instaview/stellar/O6248748
Water Source
- Public
Year Built
- 2022
Zoning Code
- PD/AN
Listing Data ©2025 Greater Fort Lauderdale REALTORS®
Listings provided courtesy of The Hernando County Association of Realtors MLS.
Listing Data ©2025 REALTOR® Association of Citrus County
Listing Data ©2025 Royal Palm Coast Realtor® Association
The information provided by this website is for the personal, non-commercial use of consumers and may not be used for any purpose other than to identify prospective properties consumers may be interested in purchasing.Display of MLS data is usually deemed reliable but is NOT guaranteed accurate.
Datafeed Last updated on April 18, 2025 @ 12:00 am
©2006-2025 brokerIDXsites.com - https://brokerIDXsites.com
