Share this property:
Contact Tyler Fergerson
Schedule A Showing
Request more information
- Home
- Property Search
- Search results
- 957 Whispering Cypress Lane, ORLANDO, FL 32824
Property Photos
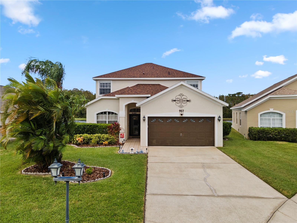

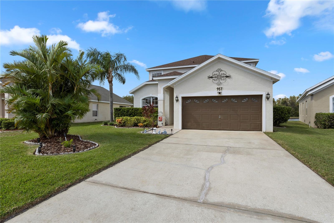
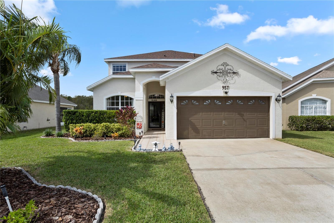
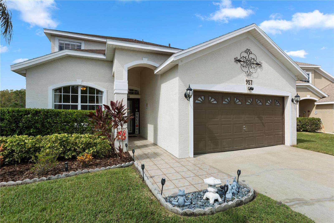
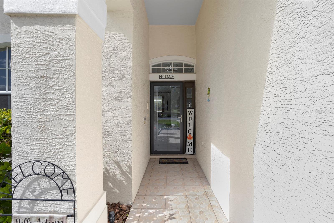
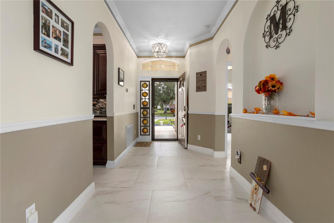
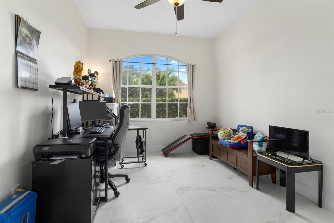
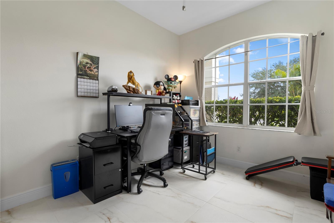
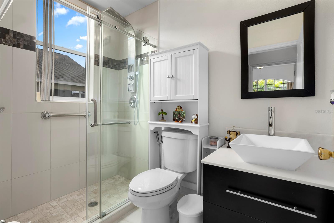
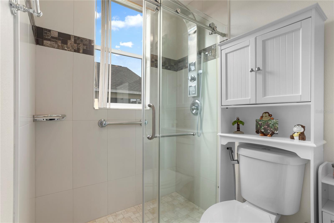
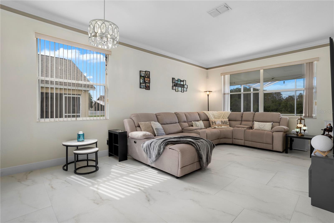
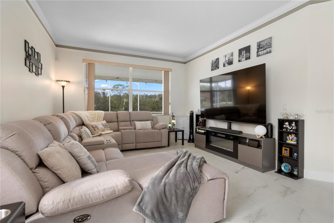
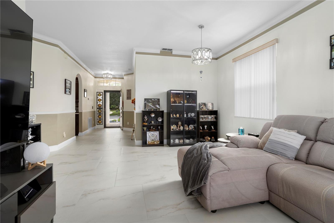
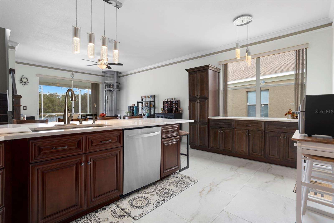
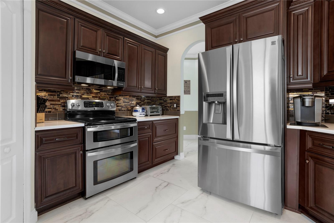
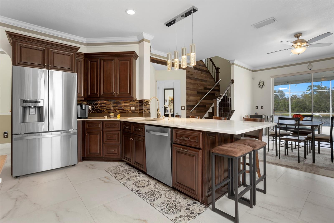
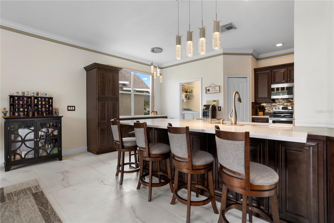
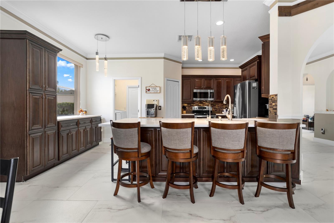
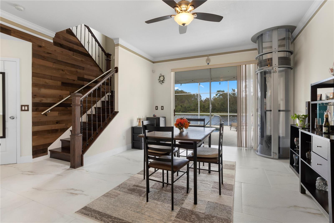
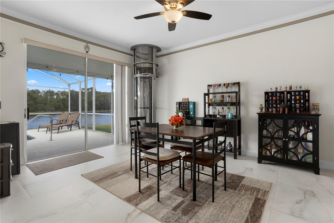
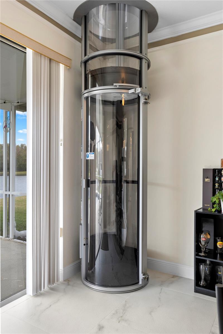
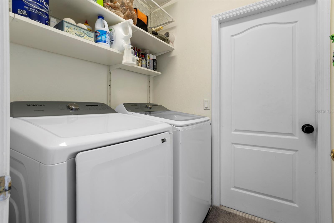
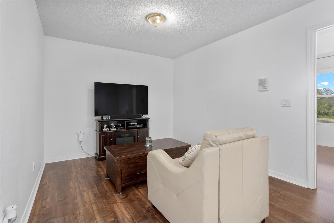
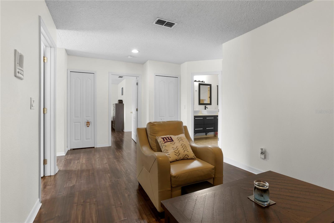
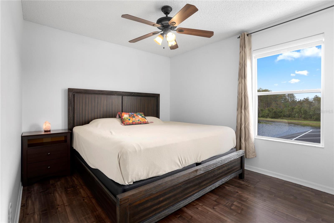
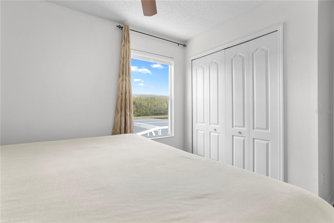
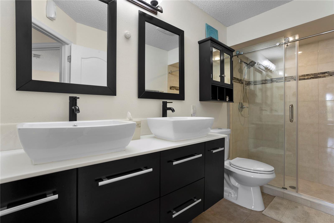
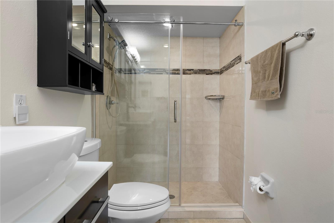
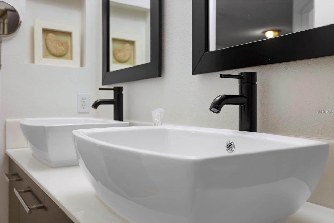
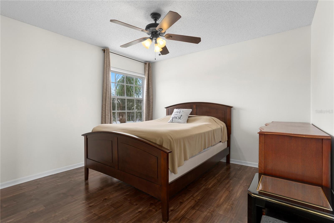
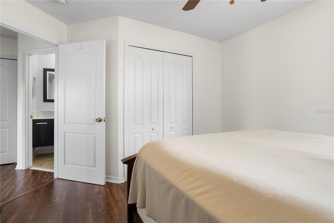
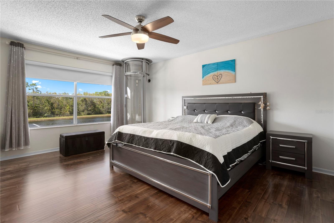
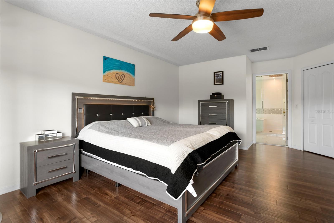
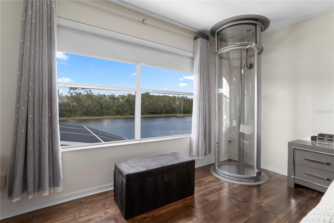
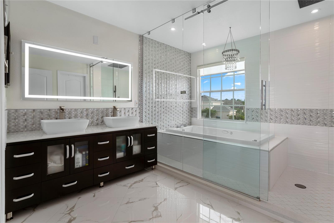
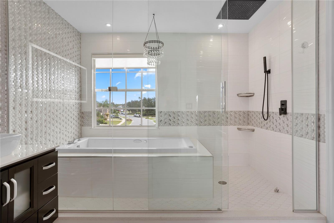
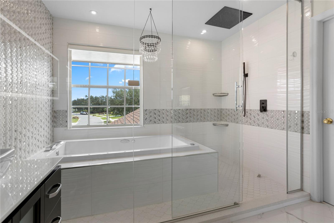
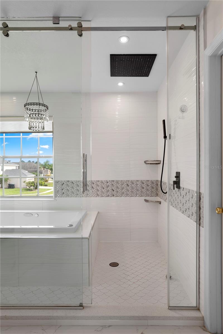
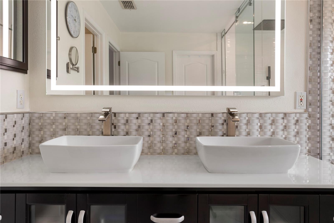
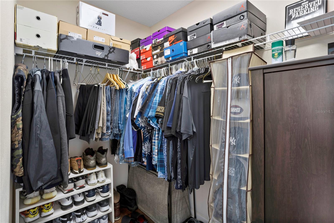
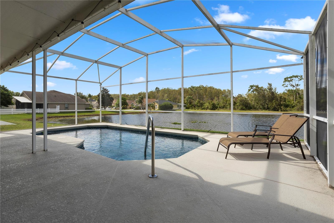
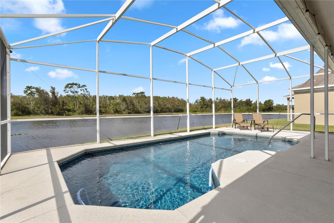
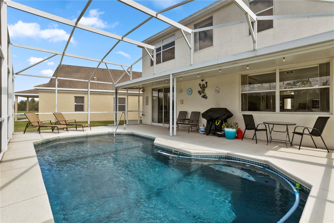
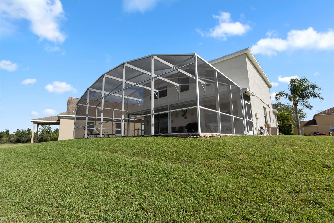
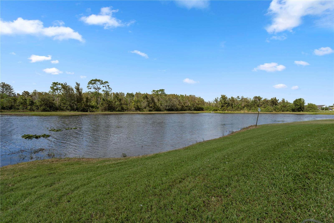
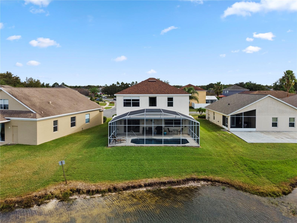
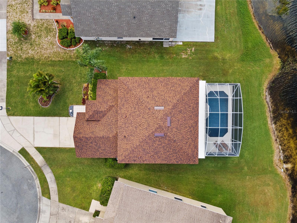
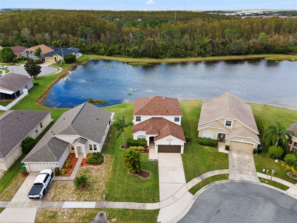
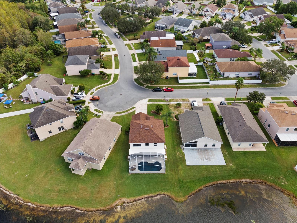
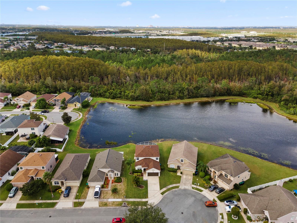
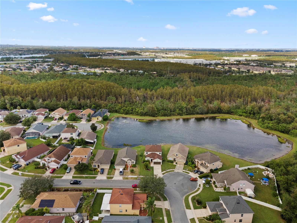
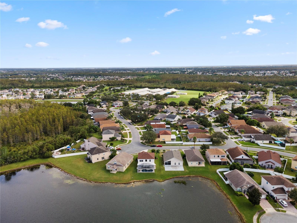
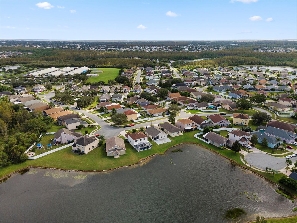
- MLS#: O6245423 ( Residential )
- Street Address: 957 Whispering Cypress Lane
- Viewed: 108
- Price: $565,000
- Price sqft: $205
- Waterfront: No
- Year Built: 2000
- Bldg sqft: 2755
- Bedrooms: 4
- Total Baths: 3
- Full Baths: 3
- Garage / Parking Spaces: 2
- Days On Market: 181
- Additional Information
- Geolocation: 28.3568 / -81.3772
- County: ORANGE
- City: ORLANDO
- Zipcode: 32824
- Subdivision: Willow Pond Ph 01
- Elementary School: Oakshire Elem
- Middle School: Meadow Wood Middle
- High School: Cypress Creek High
- Provided by: THE PROPERTY PROS REAL ESTATE, INC
- Contact: Elle Probst
- 407-879-7591

- DMCA Notice
-
Description**BUYER FINANCING FELL THROUGH twice BACK ON MARKET AND READY FOR YOU! ** The home has appraised at value twice. Nestled in the heart of Orlando, this exquisite 4 bedroom, 3 bathroom residence offers a harmonious blend of modern elegance and unparalleled convenience. Easy drive to the vibrant energy of downtown Orlando, Orlando International Airport and the enchanting allure of the Disney World Resort, this home provides an idyllic sanctuary for those seeking both accessibility and tranquility. Step inside to be greeted by a meticulously curated interior, where contemporary design meets timeless appeal. An elevator glides seamlessly between floors, ensuring effortless access to every corner of this remarkable abode. The heart of the home, a chef's kitchen, boasts sleek quartz countertops that shimmer under soft light, while durable porcelain tile floors exude a sense of sophistication. The bathrooms, recently renovated with meticulous attention to detail, feature high end finishes that elevate the bathing experience. The primary ensuite bathroom is a spa experience with a wet shower and tub retreat. As you venture outdoors, a breathtaking waterfront panorama unfolds before your eyes. A shimmering pool, enclosed by a screened lanai, invites you to relax and soak in the Florida sunshine. The gentle lapping of the water and the serene ambiance of the surrounding nature create a truly peaceful retreat. This property offers not only a luxurious living space but also a serene oasis where you can unwind and recharge. A new roof was recently installed in May 2024. Other features include water softener, reverse osmosis filtration system, HVAC 2015, pool refinished 2018, and washer and dryer 2022. Beyond its exquisite interior and stunning waterfront views, this home provides an ideal location for those seeking convenience and accessibility. With easy access to major highways, world class theme parks, and a vibrant downtown scene, residents can enjoy the best of Orlando's offerings without sacrificing the tranquility of their private retreat. Schedule your tour today and experience this stunning property firsthand!
All
Similar
Features
Appliances
- Dishwasher
- Disposal
- Dryer
- Kitchen Reverse Osmosis System
- Microwave
- Range
- Range Hood
- Refrigerator
- Washer
- Water Filtration System
Home Owners Association Fee
- 210.00
Association Name
- William Carey Webb
- LCAM
- Community Manager
Association Phone
- 407-251-2200
Carport Spaces
- 0.00
Close Date
- 0000-00-00
Cooling
- Central Air
Country
- US
Covered Spaces
- 0.00
Exterior Features
- Irrigation System
Flooring
- Hardwood
- Tile
Garage Spaces
- 2.00
Heating
- Central
- Electric
- Heat Pump
High School
- Cypress Creek High
Insurance Expense
- 0.00
Interior Features
- Ceiling Fans(s)
- Crown Molding
- Elevator
- Living Room/Dining Room Combo
- Solid Surface Counters
- Thermostat
- Walk-In Closet(s)
Legal Description
- WILLOW POND PHASE 1 42/30 LOT 17
Levels
- Two
Living Area
- 2307.00
Middle School
- Meadow Wood Middle
Area Major
- 32824 - Orlando/Taft / Meadow woods
Net Operating Income
- 0.00
Occupant Type
- Owner
Open Parking Spaces
- 0.00
Other Expense
- 0.00
Parcel Number
- 35-24-29-9314-00-170
Pets Allowed
- Yes
Pool Features
- Gunite
- In Ground
- Screen Enclosure
Property Type
- Residential
Roof
- Shingle
School Elementary
- Oakshire Elem
Sewer
- Public Sewer
Tax Year
- 2023
Township
- 24
Utilities
- Cable Available
- Electricity Available
- Public
- Water Connected
Views
- 108
Virtual Tour Url
- https://youtu.be/oIQNObPI3EU
Water Source
- Public
Year Built
- 2000
Zoning Code
- P-D
Listing Data ©2025 Greater Fort Lauderdale REALTORS®
Listings provided courtesy of The Hernando County Association of Realtors MLS.
Listing Data ©2025 REALTOR® Association of Citrus County
Listing Data ©2025 Royal Palm Coast Realtor® Association
The information provided by this website is for the personal, non-commercial use of consumers and may not be used for any purpose other than to identify prospective properties consumers may be interested in purchasing.Display of MLS data is usually deemed reliable but is NOT guaranteed accurate.
Datafeed Last updated on April 20, 2025 @ 12:00 am
©2006-2025 brokerIDXsites.com - https://brokerIDXsites.com
