Share this property:
Contact Tyler Fergerson
Schedule A Showing
Request more information
- Home
- Property Search
- Search results
- 3287 Roseville Drive, APOPKA, FL 32712
Property Photos


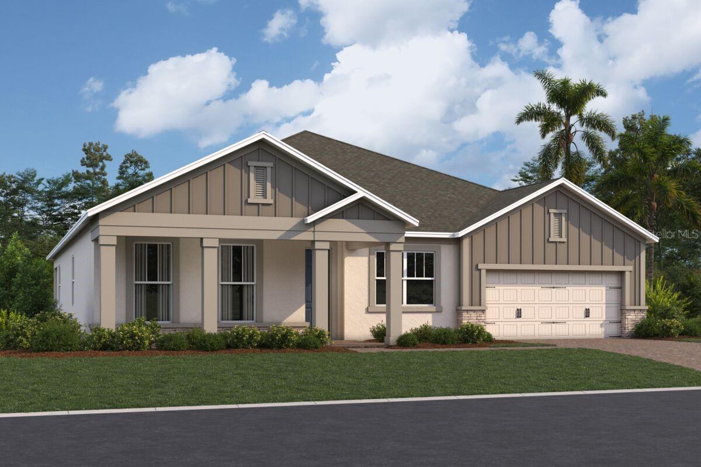
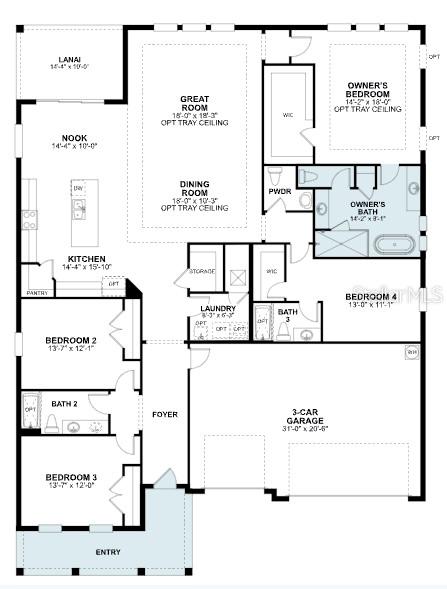
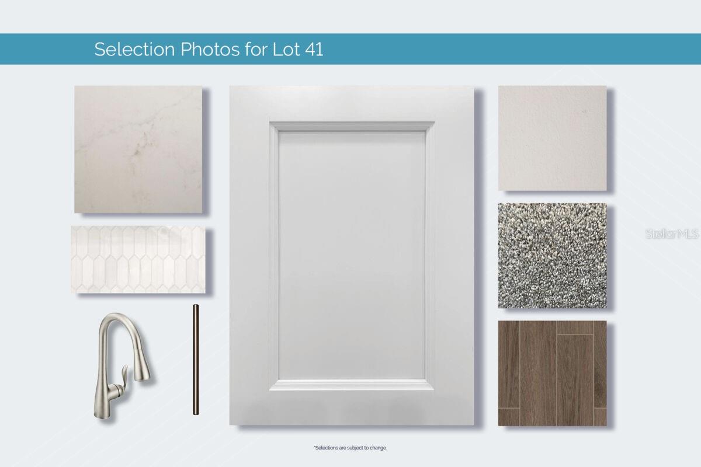
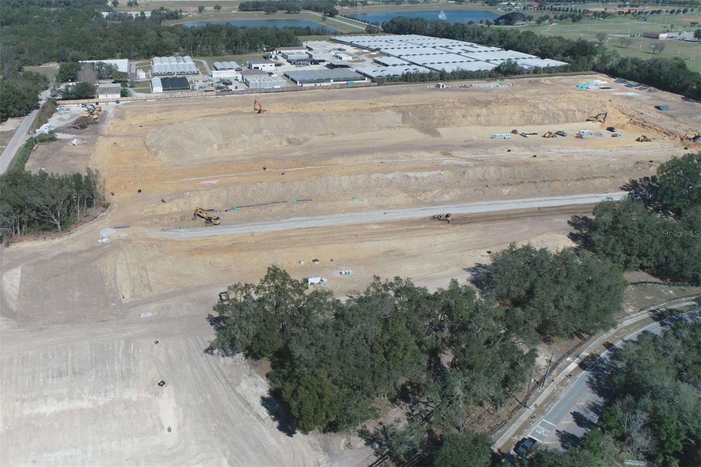
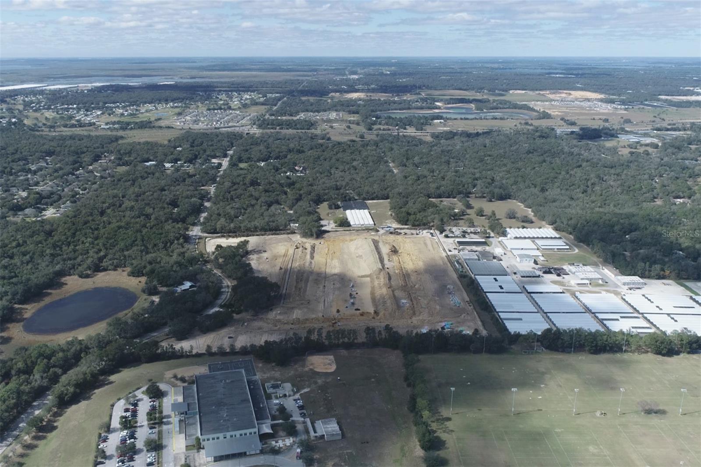
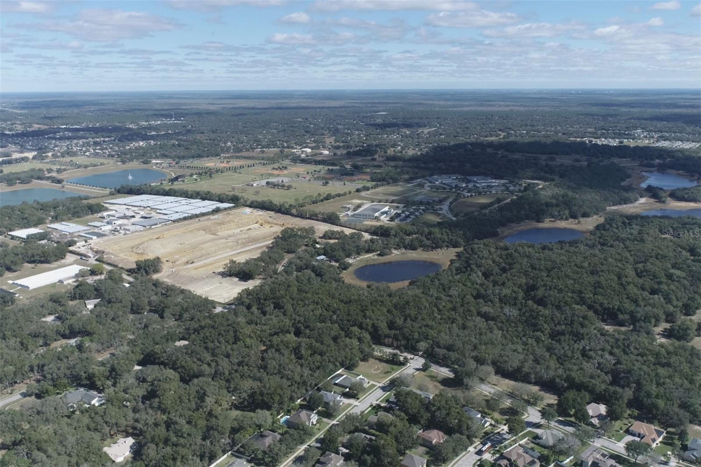
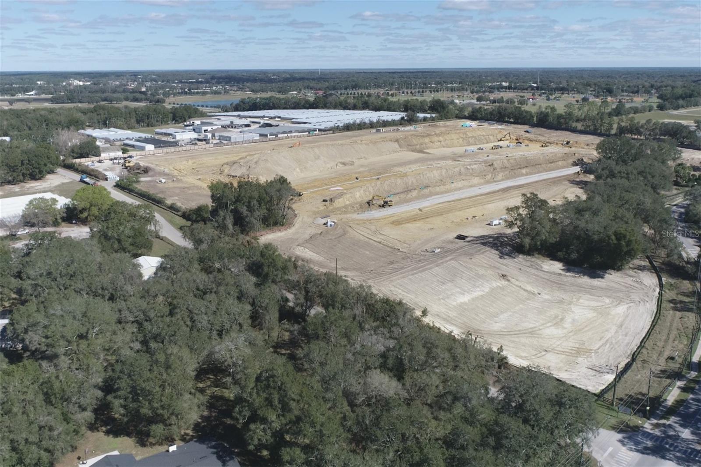
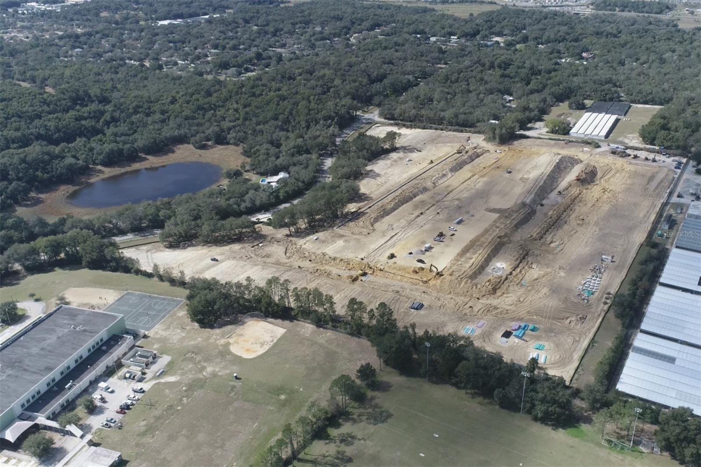
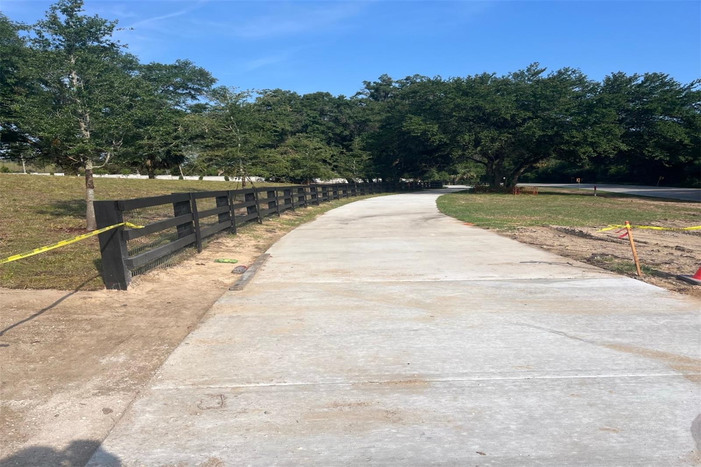
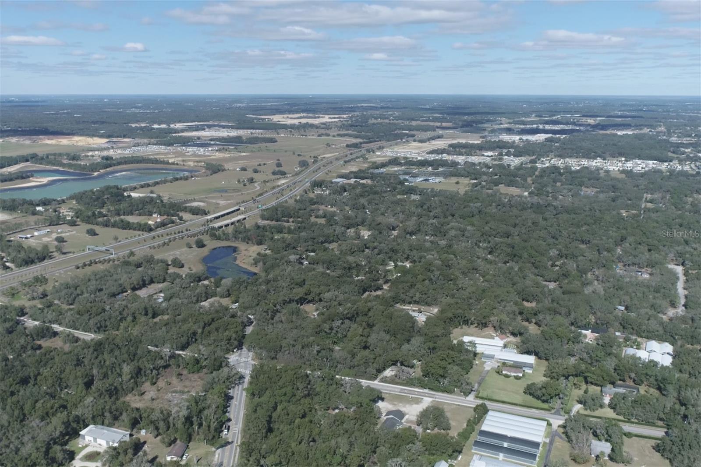
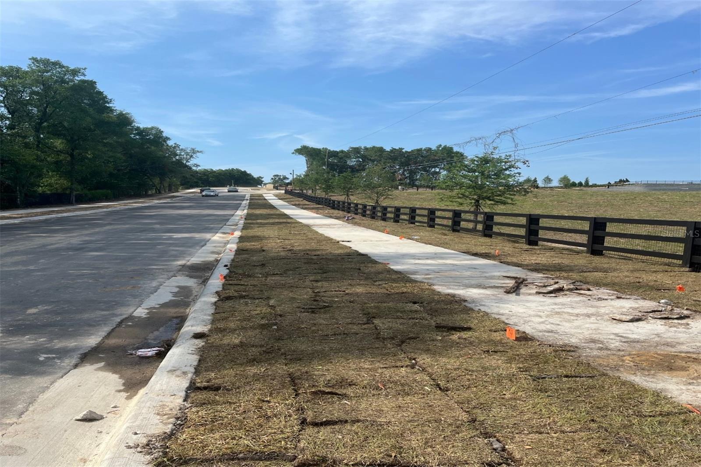
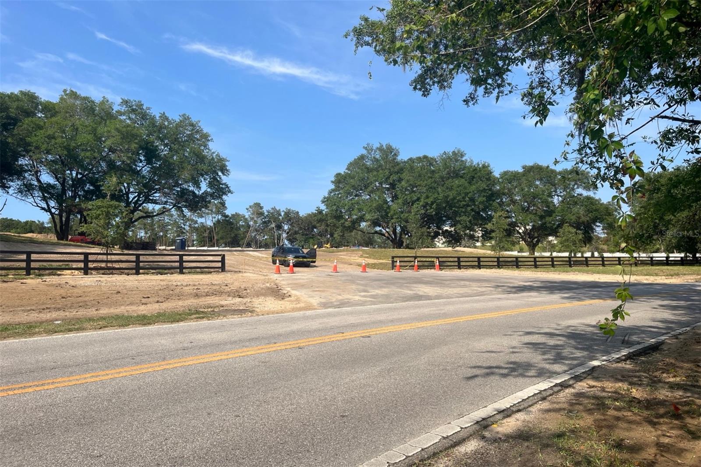












































- MLS#: O6245057 ( Residential )
- Street Address: 3287 Roseville Drive
- Viewed: 129
- Price: $689,990
- Price sqft: $184
- Waterfront: No
- Year Built: 2024
- Bldg sqft: 3744
- Bedrooms: 4
- Total Baths: 4
- Full Baths: 3
- 1/2 Baths: 1
- Garage / Parking Spaces: 3
- Days On Market: 261
- Additional Information
- Geolocation: 28.7285 / -81.5505
- County: ORANGE
- City: APOPKA
- Zipcode: 32712
- Subdivision: Wolf Lake Ranch
- Elementary School: Wolf Lake Elem
- Middle School: Wolf Lake
- High School: Apopka
- Provided by: KELLER WILLIAMS ADVANTAGE REALTY
- Contact: Stacie Brown Kelly
- 407-977-7600

- DMCA Notice
-
DescriptionUnder Construction. Welcome to this stunning 4 bedroom, 3.5 bathroom home located at 3287 Roseville Drive, Apopka, FL. This charming home is now available for sale and offers a spacious and comfortable living environment that is sure to meet your needs. As you step inside, you'll be greeted by a generous living space, which provides ample room for relaxation and social gatherings. The home features a 3 car garage, offering convenience for you and your guests. The kitchen is a focal point of the home, designed with functionality and style in mind. It comes equipped with state of the art appliances, sleek countertops, and ample storage space, making it a perfect spot for culinary enthusiasts to whip up their favorite dishes. Each of the 3 bathrooms, along with the powder room, is elegantly appointed, featuring modern fixtures and finishes that create a spa like atmosphere. The 4 bedrooms are well proportioned and offer a peaceful retreat at the end of a busy day. The home also boasts a variety of room details that cater to different needs and preferences, allowing you to customize the space to suit your lifestyle. Whether you need a home office, a playroom, or a cozy reading nook, this home has the flexibility to accommodate your vision. Outdoor enthusiasts will appreciate the outdoor details of this home, which include a well maintained yard and potential outdoor living spaces where you can enjoy the Florida sunshine and create lasting memories with family and friends. Don't miss the opportunity to make this house your new home. Contact us today to schedule a viewing and experience the charm and comfort that 3287 Roseville Drive has to offer. Embrace a new chapter of your life in this inviting home that combines modern living with warmth and style. Live your best life in this beautiful home that welcomes you to create lasting memories and enjoy the Florida lifestyle to the fullest.
All
Similar
Features
Appliances
- Dishwasher
- Gas Water Heater
- Microwave
- Tankless Water Heater
Association Amenities
- Park
- Playground
Home Owners Association Fee
- 221.00
Home Owners Association Fee Includes
- Private Road
Association Name
- Specialty Management Company / Joe Stukkie
Association Phone
- 407-647-2622
Builder Model
- Corina XL
Builder Name
- MI Homes
Carport Spaces
- 0.00
Close Date
- 0000-00-00
Cooling
- Central Air
Country
- US
Covered Spaces
- 0.00
Exterior Features
- Rain Gutters
- Sidewalk
- Sliding Doors
Flooring
- Carpet
Garage Spaces
- 3.00
Heating
- Central
High School
- Apopka High
Insurance Expense
- 0.00
Interior Features
- Eat-in Kitchen
- Open Floorplan
- Primary Bedroom Main Floor
- Walk-In Closet(s)
Legal Description
- WOLF LAKE RANCH 114/148 LOT 41
Levels
- One
Living Area
- 2765.00
Lot Features
- Sidewalk
Middle School
- Wolf Lake Middle
Area Major
- 32712 - Apopka
Net Operating Income
- 0.00
New Construction Yes / No
- Yes
Occupant Type
- Vacant
Open Parking Spaces
- 0.00
Other Expense
- 0.00
Parcel Number
- 19-20-28-9225-00-410
Parking Features
- Driveway
- Garage Door Opener
Pets Allowed
- Yes
Property Condition
- Under Construction
Property Type
- Residential
Roof
- Shingle
School Elementary
- Wolf Lake Elem
Sewer
- Public Sewer
Tax Year
- 2023
Township
- 20
Utilities
- Public
Views
- 129
Virtual Tour Url
- https://my.matterport.com/show/?m=u7kZJdbHyna
Water Source
- Public
Year Built
- 2024
Zoning Code
- RES
Listing Data ©2025 Greater Fort Lauderdale REALTORS®
Listings provided courtesy of The Hernando County Association of Realtors MLS.
Listing Data ©2025 REALTOR® Association of Citrus County
Listing Data ©2025 Royal Palm Coast Realtor® Association
The information provided by this website is for the personal, non-commercial use of consumers and may not be used for any purpose other than to identify prospective properties consumers may be interested in purchasing.Display of MLS data is usually deemed reliable but is NOT guaranteed accurate.
Datafeed Last updated on June 15, 2025 @ 12:00 am
©2006-2025 brokerIDXsites.com - https://brokerIDXsites.com
