Share this property:
Contact Tyler Fergerson
Schedule A Showing
Request more information
- Home
- Property Search
- Search results
- 1017 Mabbette Street, KISSIMMEE, FL 34741
Property Photos
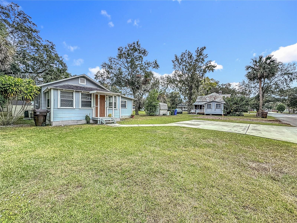

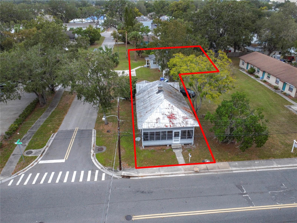
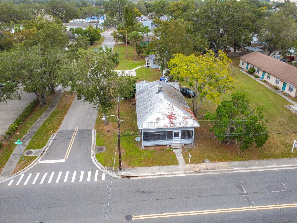
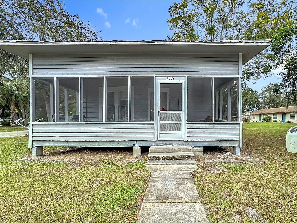
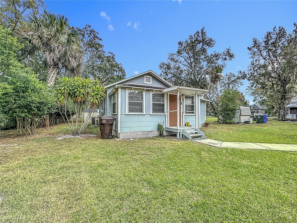
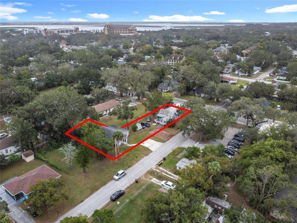
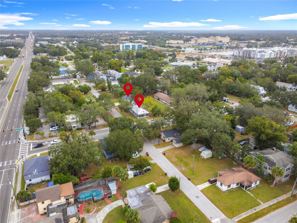
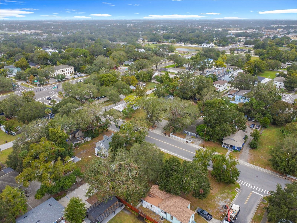
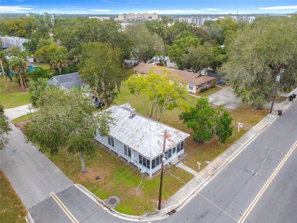
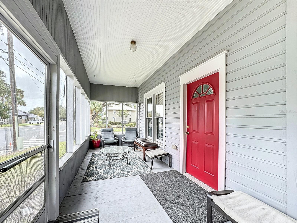
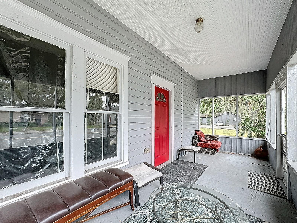
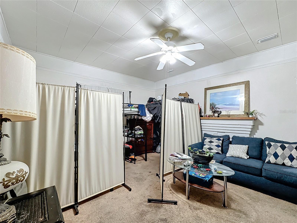
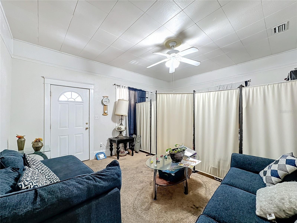
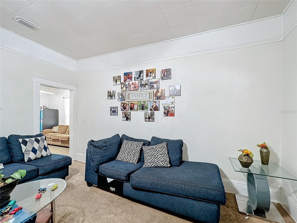
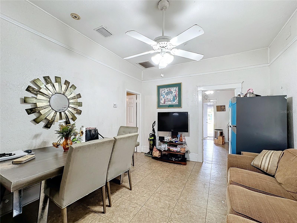
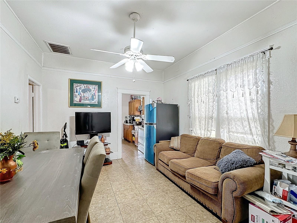
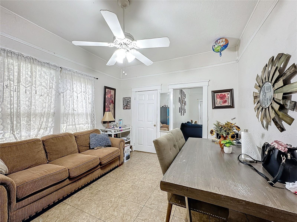
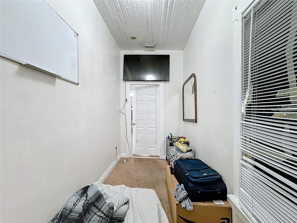
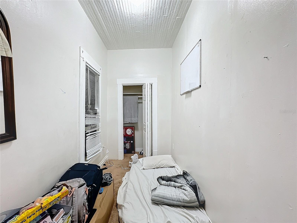
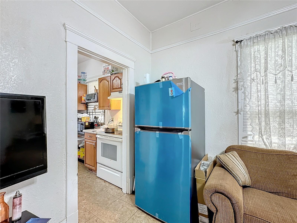
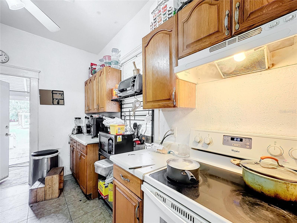
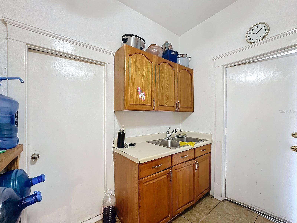
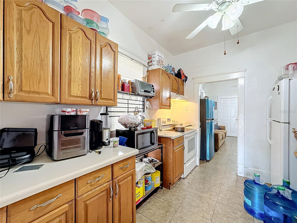
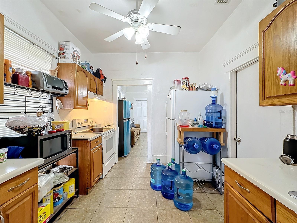
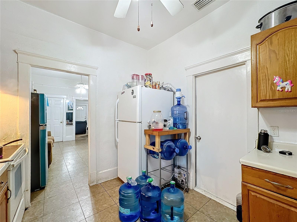
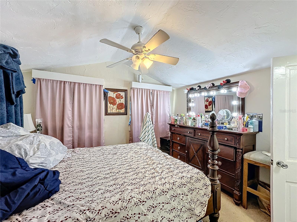
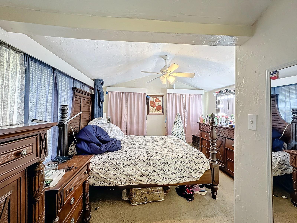
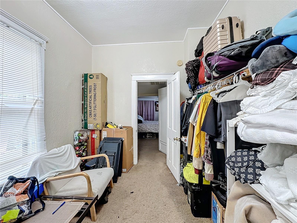
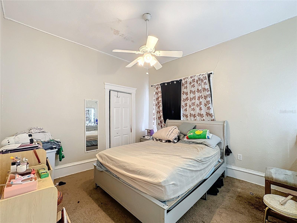
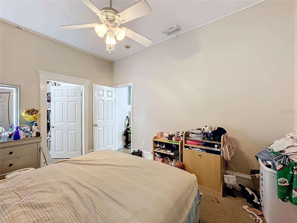
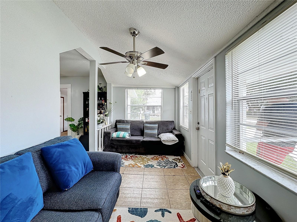
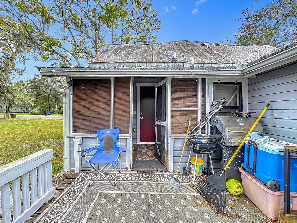
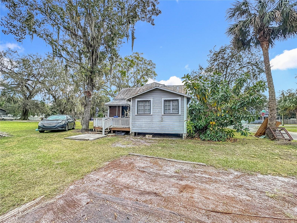
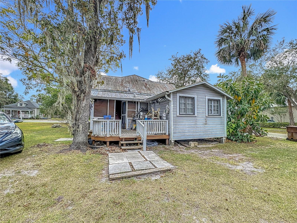
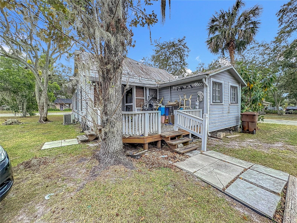
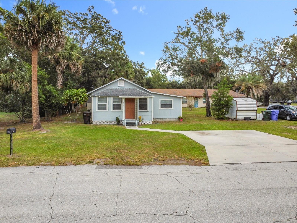
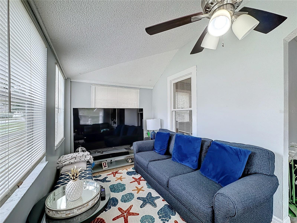
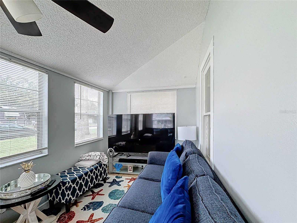
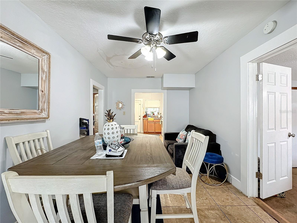
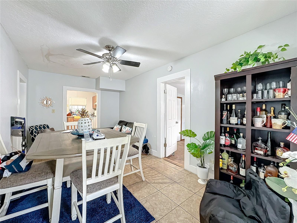
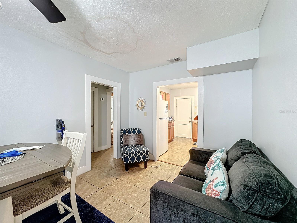
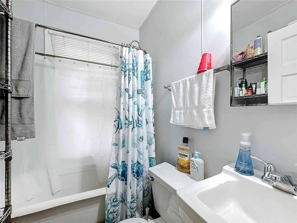
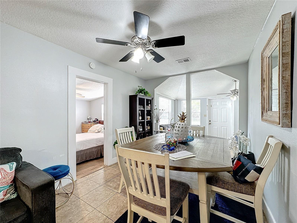
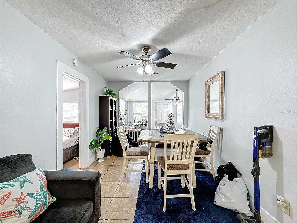
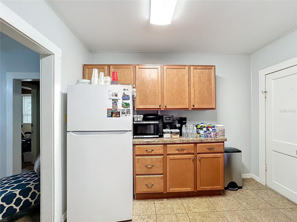
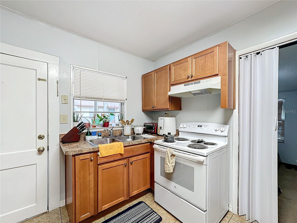
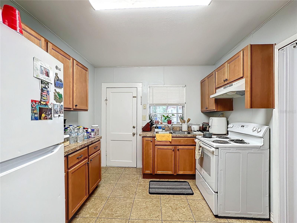
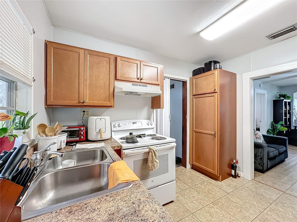
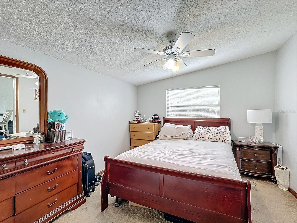
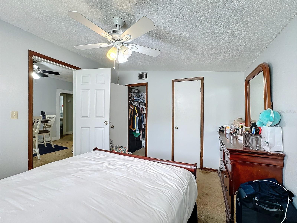
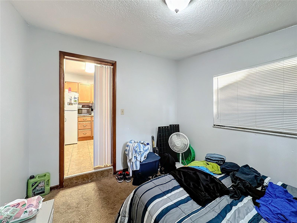
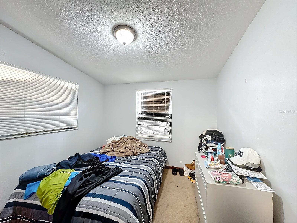
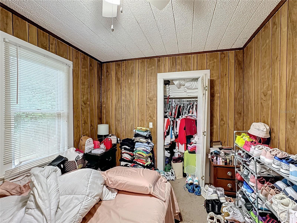
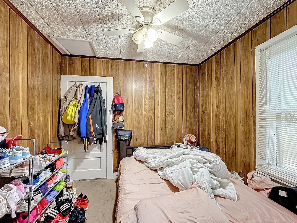
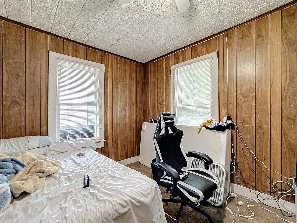
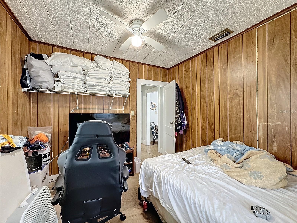
- MLS#: O6245018 ( Residential )
- Street Address: 1017 Mabbette Street
- Viewed: 208
- Price: $450,000
- Price sqft: $41
- Waterfront: No
- Year Built: 1910
- Bldg sqft: 10890
- Bedrooms: 3
- Total Baths: 2
- Full Baths: 2
- Days On Market: 163
- Additional Information
- Geolocation: 28.2939 / -81.4151
- County: OSCEOLA
- City: KISSIMMEE
- Zipcode: 34741
- Subdivision: Mathews Add Resub
- Elementary School: Thacker Avenue Elem (K 5)
- Middle School: Denn John Middle
- High School: Osceola High School
- Provided by: EXP REALTY LLC
- Contact: Dawn Grigsby
- 888-883-8509

- DMCA Notice
-
DescriptionThis one parcel encompasses two separate 3 bedroom 2 bathroom homes on one lot. The seller is planning on separating the parcel into two lots, each with one home. Located just a few blocks from the Osceola County Courthouse and the charming downtown of Kissimmee. These two sturdy homes in a great location are good potential for investors. Call me today for more information and to schedule a showing.
All
Similar
Features
Appliances
- Range
- Refrigerator
Home Owners Association Fee
- 0.00
Carport Spaces
- 0.00
Close Date
- 0000-00-00
Cooling
- Central Air
Country
- US
Covered Spaces
- 0.00
Exterior Features
- Private Mailbox
Flooring
- Carpet
- Tile
- Vinyl
Garage Spaces
- 0.00
Heating
- Central
- Electric
High School
- Osceola High School
Insurance Expense
- 0.00
Interior Features
- Living Room/Dining Room Combo
Legal Description
- MATHEWS ADDN PB A PG 6 BLK T BEG SW COR LOT 3
- E 38.39 FT
- N 120 FT
- E 60 FT
- N 67.54 FT
- W 98.39 FT TO THE NW COR LOT 3
- S 187.66 FT TO POB
Levels
- One
Living Area
- 2260.00
Lot Features
- City Limits
Middle School
- Denn John Middle
Area Major
- 34741 - Kissimmee (Downtown East)
Net Operating Income
- 0.00
Occupant Type
- Tenant
Open Parking Spaces
- 0.00
Other Expense
- 0.00
Parcel Number
- 21-25-29-1690-000T-0030
Property Type
- Residential
Roof
- Metal
School Elementary
- Thacker Avenue Elem (K 5)
Sewer
- Public Sewer
Tax Year
- 2023
Township
- 25S
Utilities
- BB/HS Internet Available
- Cable Connected
- Electricity Connected
- Phone Available
- Sewer Connected
- Water Connected
Views
- 208
Water Source
- Public
Year Built
- 1910
Zoning Code
- KB5
Listing Data ©2025 Greater Fort Lauderdale REALTORS®
Listings provided courtesy of The Hernando County Association of Realtors MLS.
Listing Data ©2025 REALTOR® Association of Citrus County
Listing Data ©2025 Royal Palm Coast Realtor® Association
The information provided by this website is for the personal, non-commercial use of consumers and may not be used for any purpose other than to identify prospective properties consumers may be interested in purchasing.Display of MLS data is usually deemed reliable but is NOT guaranteed accurate.
Datafeed Last updated on April 21, 2025 @ 12:00 am
©2006-2025 brokerIDXsites.com - https://brokerIDXsites.com
