Share this property:
Contact Tyler Fergerson
Schedule A Showing
Request more information
- Home
- Property Search
- Search results
- 2621 Calistoga Avenue, KISSIMMEE, FL 34741
Property Photos


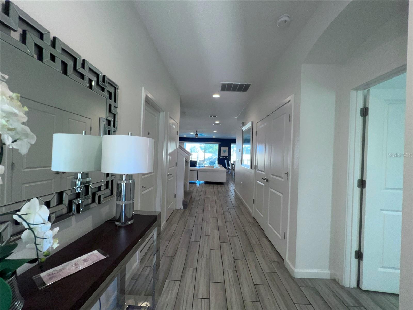
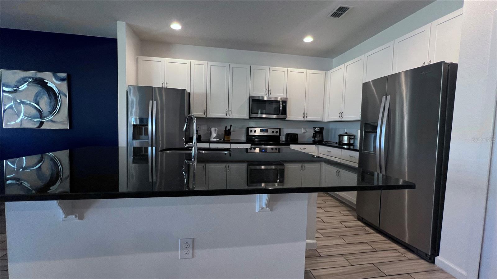
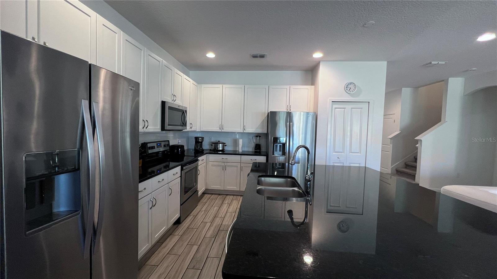
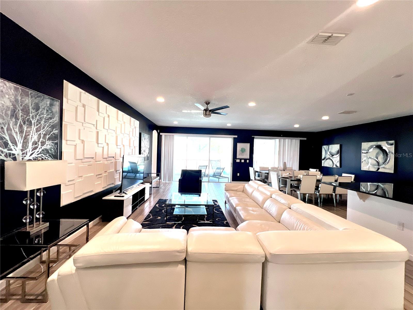
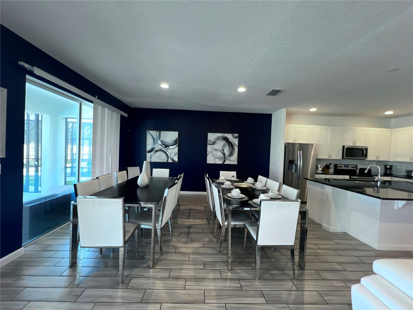
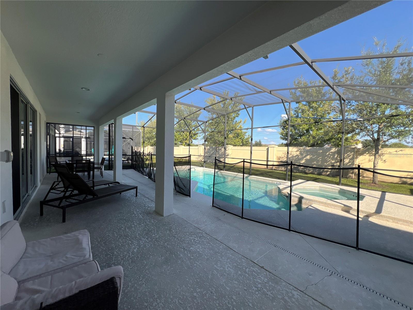
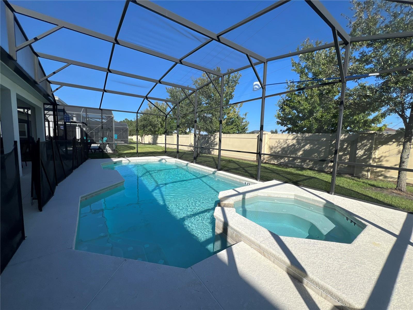
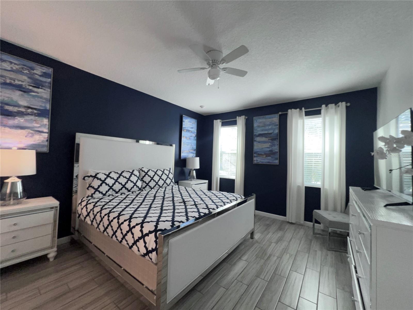
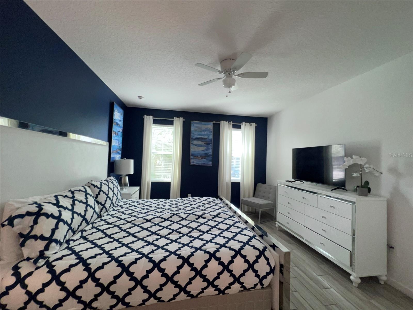
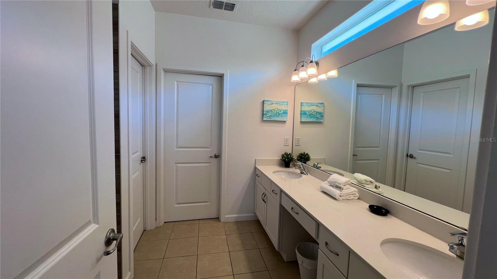
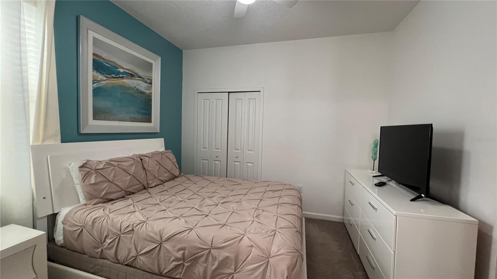
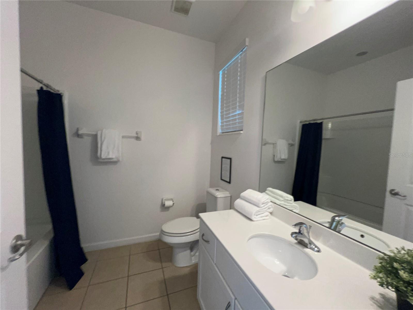
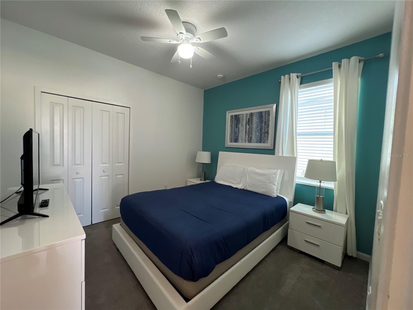
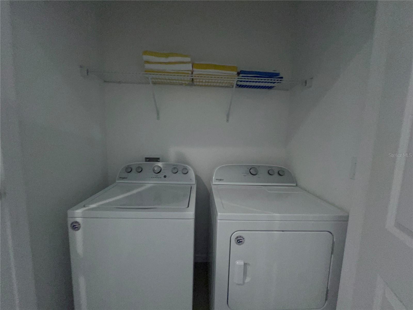
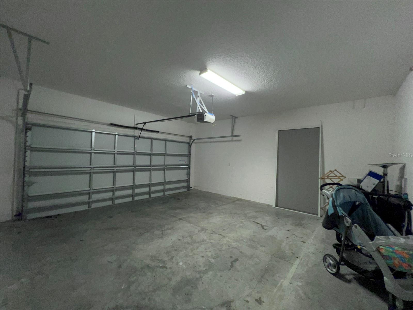
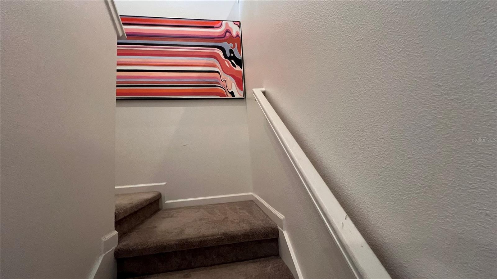
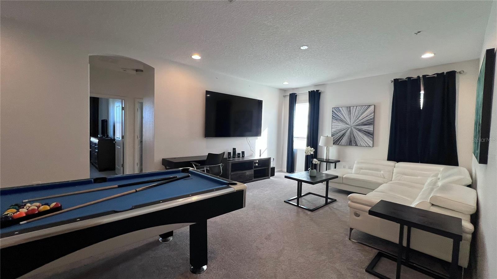
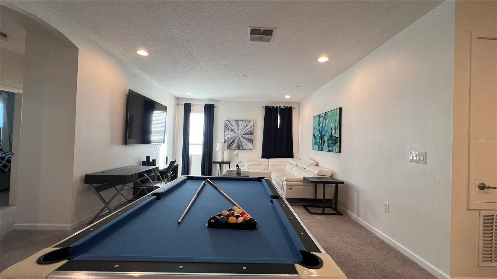
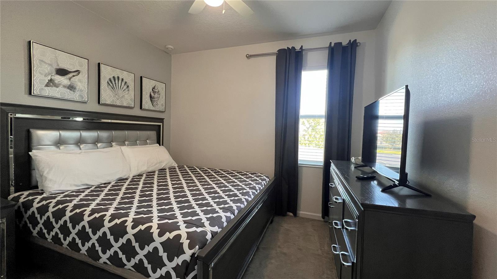
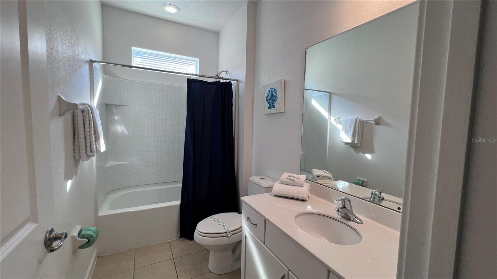
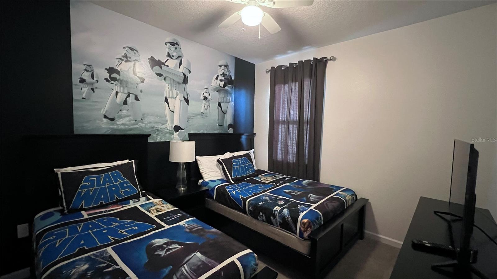
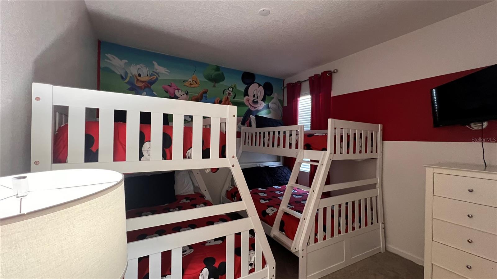
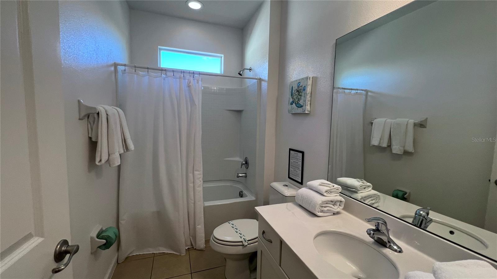
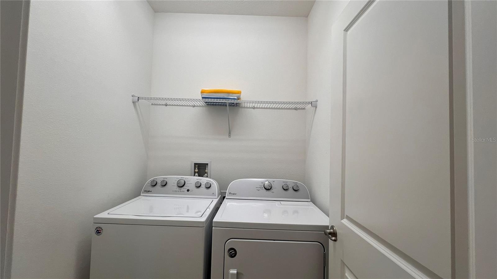
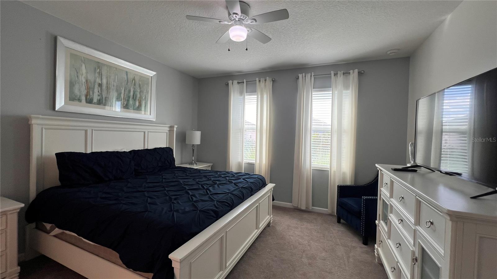
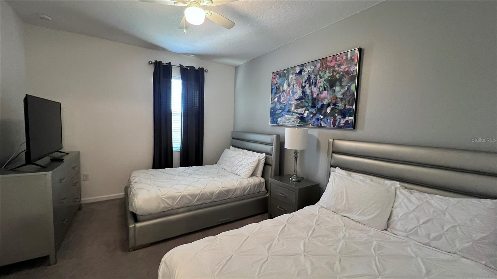
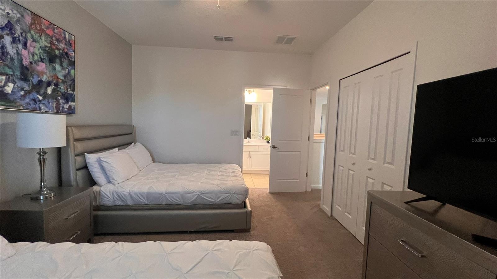











- MLS#: O6244867 ( Residential )
- Street Address: 2621 Calistoga Avenue
- Viewed: 188
- Price: $830,000
- Price sqft: $162
- Waterfront: No
- Year Built: 2018
- Bldg sqft: 5117
- Bedrooms: 10
- Total Baths: 8
- Full Baths: 8
- Garage / Parking Spaces: 2
- Days On Market: 203
- Additional Information
- Geolocation: 28.3243 / -81.4412
- County: OSCEOLA
- City: KISSIMMEE
- Zipcode: 34741
- Subdivision: Sonoma Restapestryph 1
- Elementary School: Floral Ridge Elementary
- Middle School: Kissimmee Middle
- High School: Celebration High
- Provided by: LPT REALTY
- Contact: Moraima Simpson
- 877-366-2213

- DMCA Notice
-
DescriptionLuxury meets comfort in this PROFESSIONALLY DECORATED and FULLY FURNISHED modern home in the exclusive community of "Sonoma Resort". This extraordinary 10 bedroom, 8 bathroom home is an investor's dream and a haven for those seeking the ultimate primary residence with the Florida lifestyle, just minutes from Orlandos world renowned theme parks. Step inside this meticulously designed residence and be greeted by a grand open concept living space, perfect for entertaining. The gourmet kitchen, complete with high end stainless steel appliances, flows seamlessly into the expansive living and dining areas, setting the stage for unforgettable gatherings. The home is packed with upgrades, including a private, sparkling in ground pool and that invites you to soak in the sun or unwind after a day of adventure. Each of the 10 bedrooms is beautifully appointed, offering a mix of king, queen, and twin accommodations to suit any guest or family configuration, making this home an ideal choice for short term rentals for large family or group vacations. Perfect as a primary residence where you can live or as a short/long term rental property. This property provides access to incredible amenities, including a luxury clubhouse, a gym and a resort style pool. With 24/7 gated security, youll enjoy peace of mind and a true sense of community. The location is simply unbeatable just a short drive from Walt Disney World, Universal Studios, SeaWorld, and the upscale shopping and dining experiences at The Loop. Whether youre looking for a lucrative investment property or a luxurious family residence. Dont miss your chance to own this spectacular piece of paradise in one of Central Floridas most sought after communities. Schedule your private tour today!
All
Similar
Features
Appliances
- Dishwasher
- Disposal
- Dryer
- Microwave
- Range
- Refrigerator
- Washer
Association Amenities
- Cable TV
- Clubhouse
- Fitness Center
- Gated
- Pool
- Spa/Hot Tub
Home Owners Association Fee
- 1356.00
Home Owners Association Fee Includes
- Guard - 24 Hour
- Cable TV
- Pool
- Internet
Association Name
- Access Management
Association Phone
- 407-480-4200
Carport Spaces
- 0.00
Close Date
- 0000-00-00
Cooling
- Central Air
- Zoned
Country
- US
Covered Spaces
- 0.00
Exterior Features
- Irrigation System
- Sidewalk
- Sliding Doors
- Sprinkler Metered
Flooring
- Carpet
- Tile
Furnished
- Furnished
Garage Spaces
- 2.00
Heating
- Central
- Electric
- Zoned
High School
- Celebration High
Insurance Expense
- 0.00
Interior Features
- Ceiling Fans(s)
- Living Room/Dining Room Combo
- Open Floorplan
- Solid Wood Cabinets
- Split Bedroom
- Stone Counters
- Walk-In Closet(s)
- Window Treatments
Legal Description
- SONOMA RESORT AT TAPESTRY PH 1 PB 23 PG 101-105 LOT 11
Levels
- Two
Living Area
- 4275.00
Lot Features
- Sidewalk
Middle School
- Kissimmee Middle
Area Major
- 34741 - Kissimmee (Downtown East)
Net Operating Income
- 0.00
Occupant Type
- Vacant
Open Parking Spaces
- 0.00
Other Expense
- 0.00
Parcel Number
- 07-25-29-2166-0001-0110
Pets Allowed
- Yes
Pool Features
- Child Safety Fence
- Gunite
- Heated
- In Ground
- Screen Enclosure
Property Type
- Residential
Roof
- Tile
School Elementary
- Floral Ridge Elementary
Sewer
- Public Sewer
Style
- Contemporary
Tax Year
- 2023
Township
- 25
Utilities
- Cable Connected
- Electricity Connected
- Underground Utilities
- Water Connected
Views
- 188
Virtual Tour Url
- https://www.propertypanorama.com/instaview/stellar/O6244867
Water Source
- Public
Year Built
- 2018
Zoning Code
- R-1
Listing Data ©2025 Greater Fort Lauderdale REALTORS®
Listings provided courtesy of The Hernando County Association of Realtors MLS.
Listing Data ©2025 REALTOR® Association of Citrus County
Listing Data ©2025 Royal Palm Coast Realtor® Association
The information provided by this website is for the personal, non-commercial use of consumers and may not be used for any purpose other than to identify prospective properties consumers may be interested in purchasing.Display of MLS data is usually deemed reliable but is NOT guaranteed accurate.
Datafeed Last updated on April 18, 2025 @ 12:00 am
©2006-2025 brokerIDXsites.com - https://brokerIDXsites.com
