Share this property:
Contact Tyler Fergerson
Schedule A Showing
Request more information
- Home
- Property Search
- Search results
- 3278 Hanging Tide Street, WINTER GARDEN, FL 34787
Property Photos
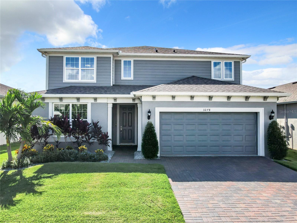

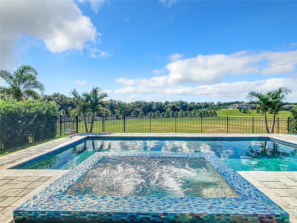
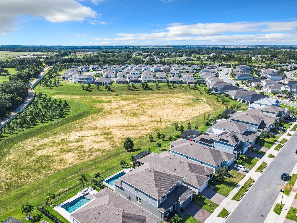
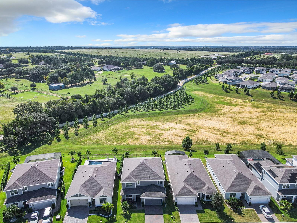
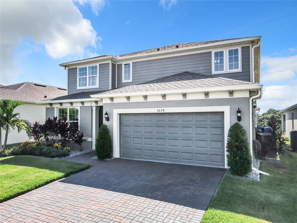
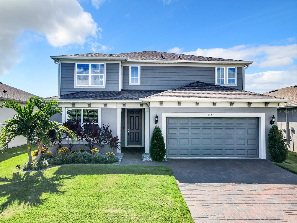
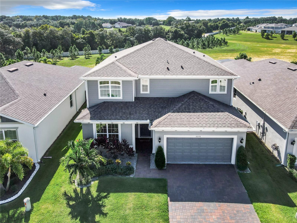
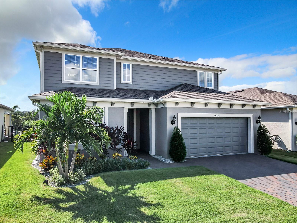
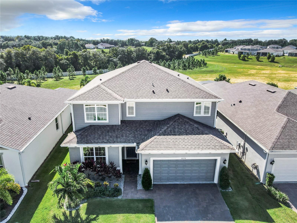
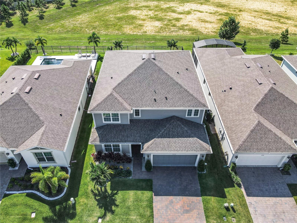
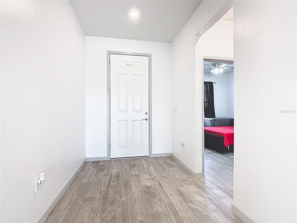
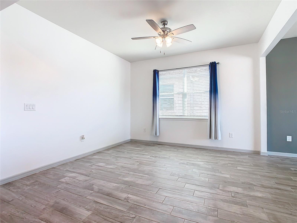
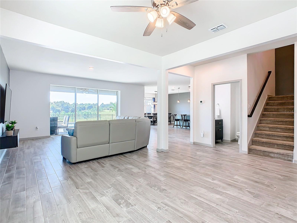
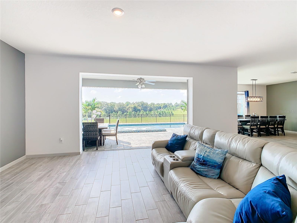
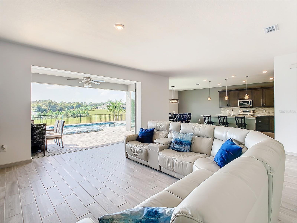
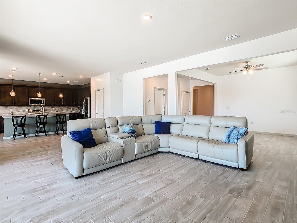
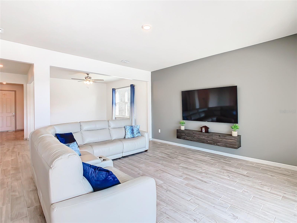
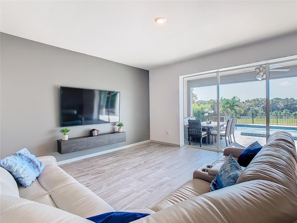
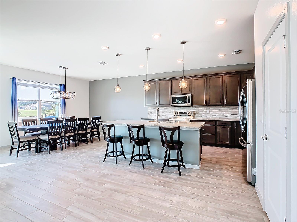
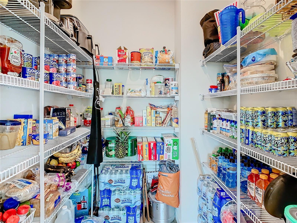
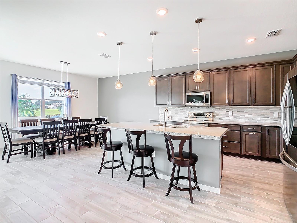
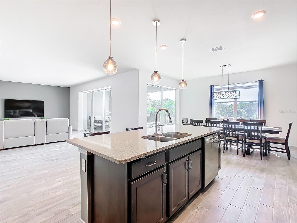
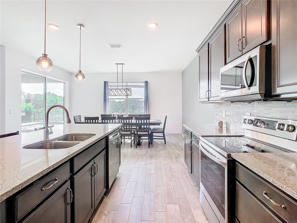
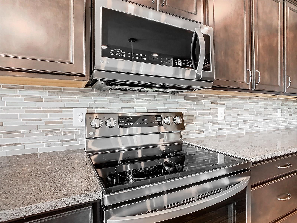
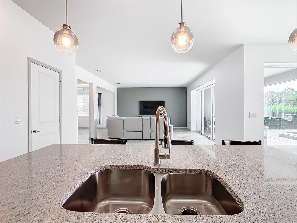
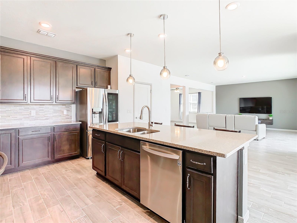
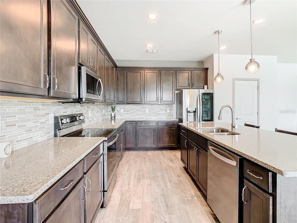
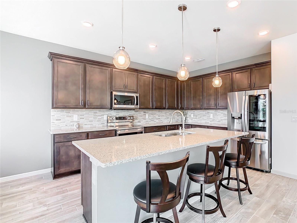
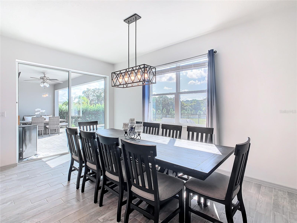
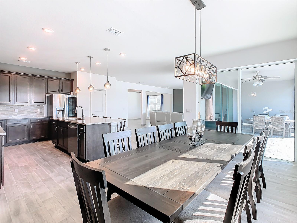
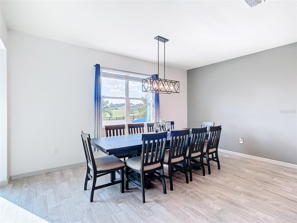
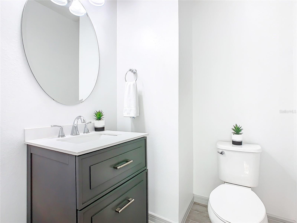
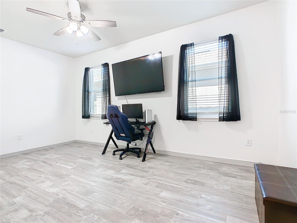
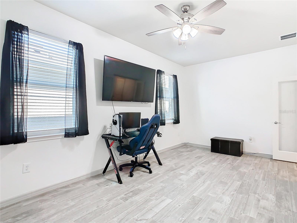
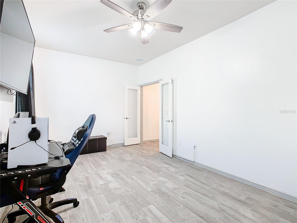
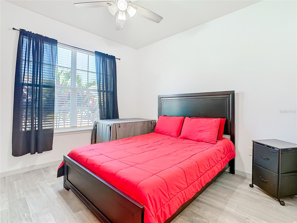
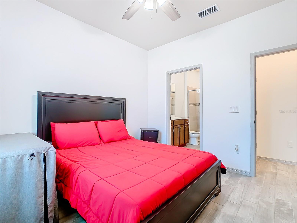
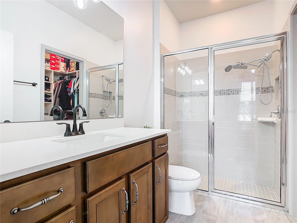
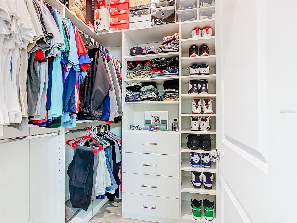
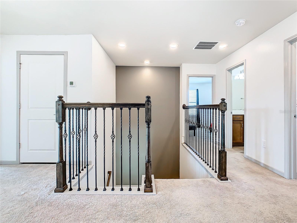
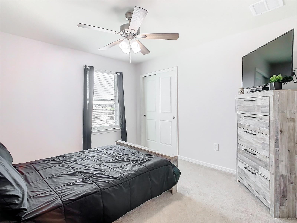
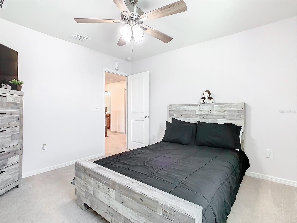
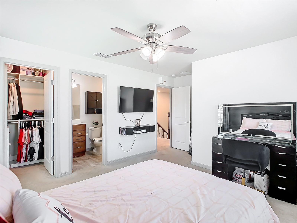
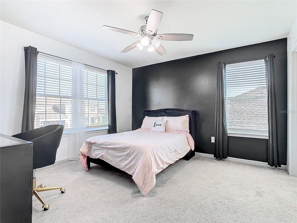
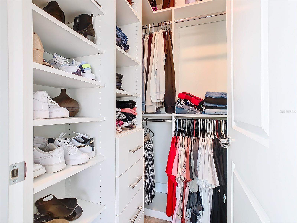
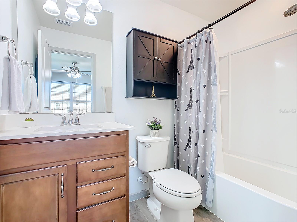
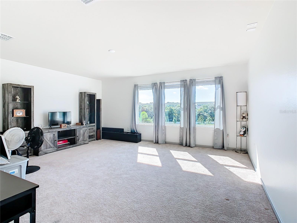
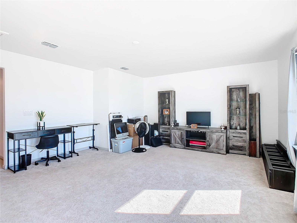
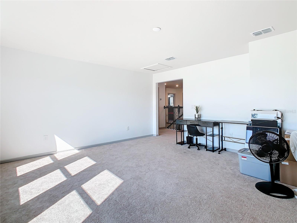
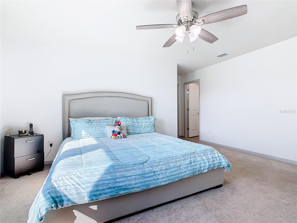
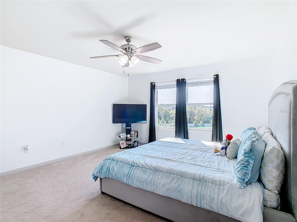
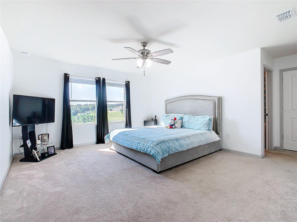
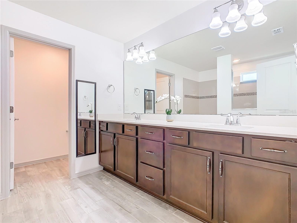
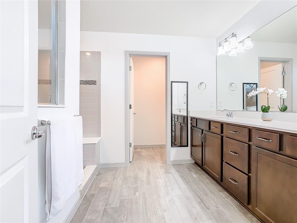
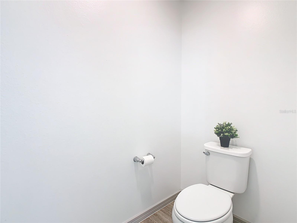
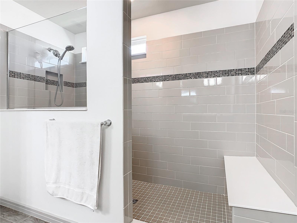
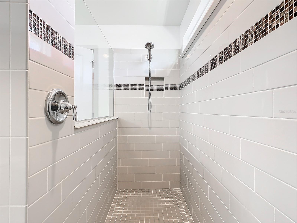
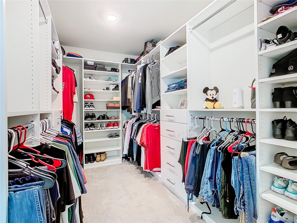
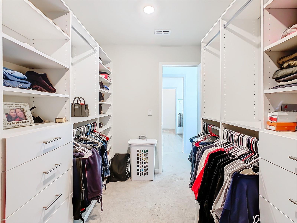
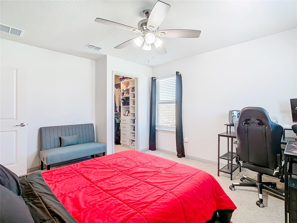
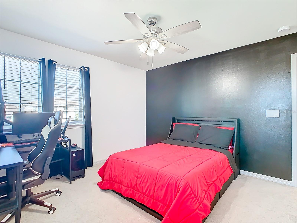
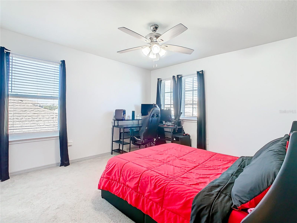
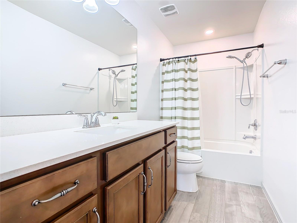
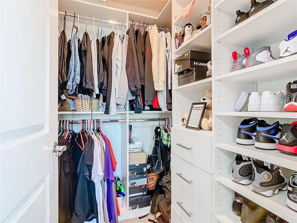
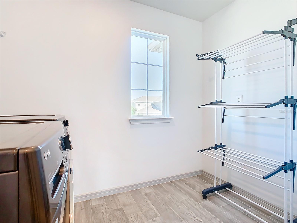
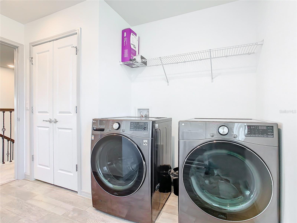
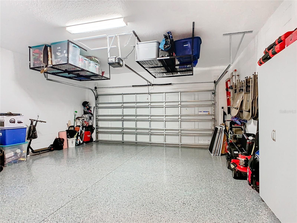
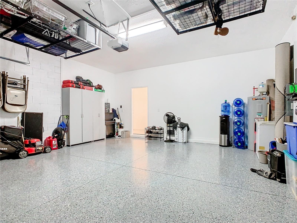
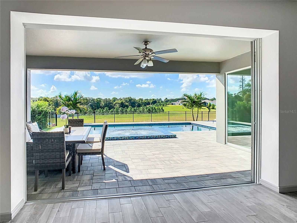
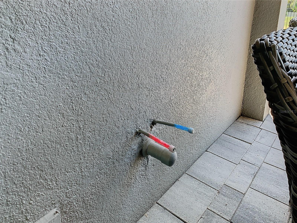
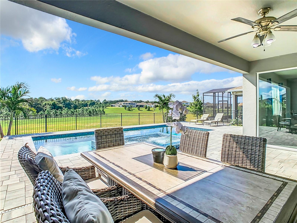
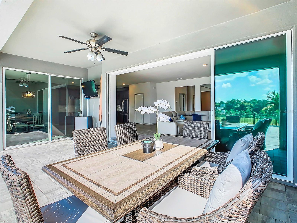
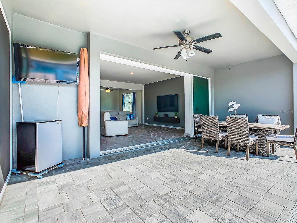
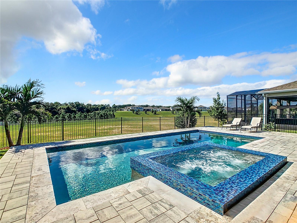
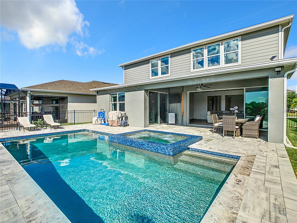
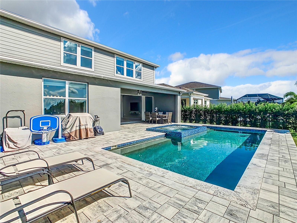
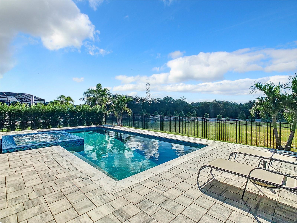
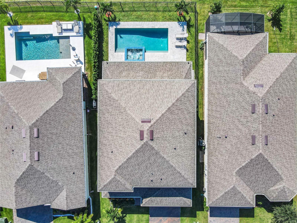
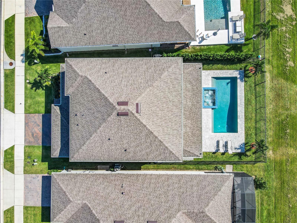
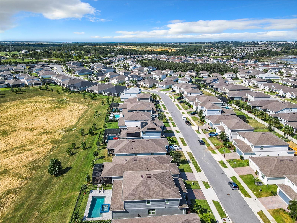
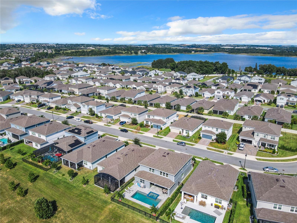
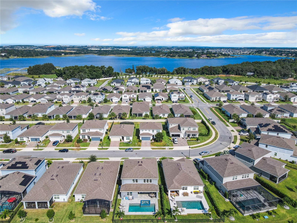
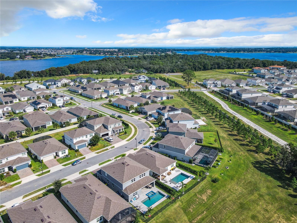
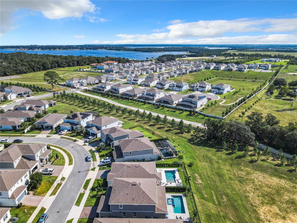
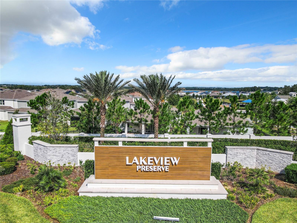
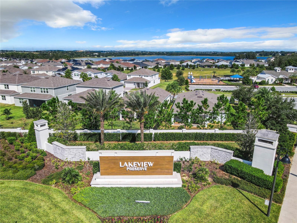
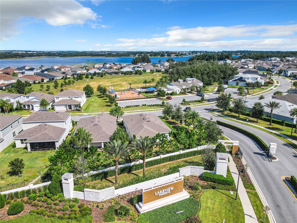
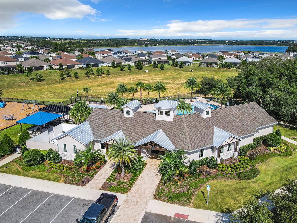
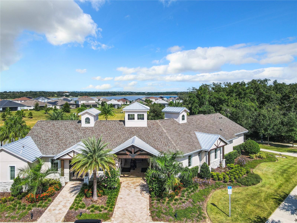
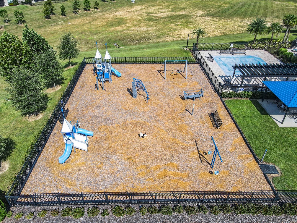
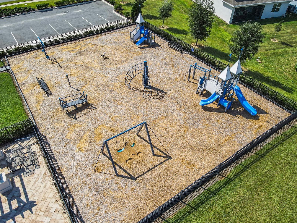
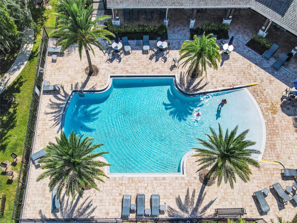
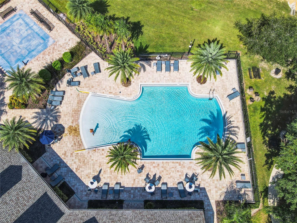
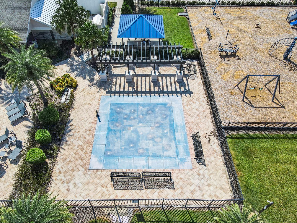
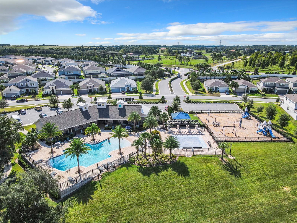
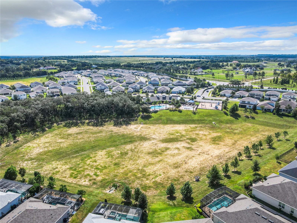
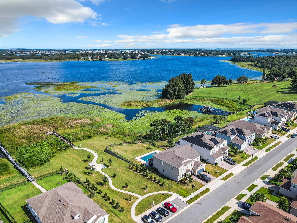
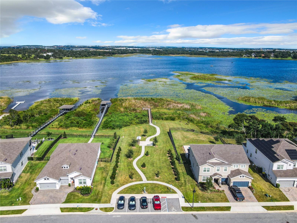
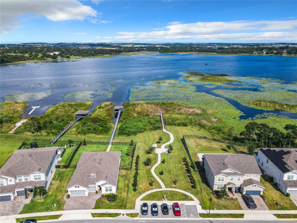
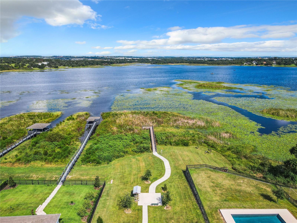
- MLS#: O6244654 ( Residential )
- Street Address: 3278 Hanging Tide Street
- Viewed: 283
- Price: $920,000
- Price sqft: $211
- Waterfront: No
- Year Built: 2021
- Bldg sqft: 4350
- Bedrooms: 5
- Total Baths: 5
- Full Baths: 4
- 1/2 Baths: 1
- Garage / Parking Spaces: 2
- Days On Market: 205
- Additional Information
- Geolocation: 28.5179 / -81.6667
- County: ORANGE
- City: WINTER GARDEN
- Zipcode: 34787
- Subdivision: Lakeview Preserve Phase 2
- Elementary School: Lost Lake Elem
- Middle School: Windy Hill Middle
- High School: East Ridge High
- Provided by: WATSON REALTY CORP., REALTORS
- Contact: Katherine Figueroa Santiago
- 352-243-7374

- DMCA Notice
-
DescriptionNew Price & Exceptional Property! Looking for the perfect luxury home in a prime Florida location? Whether you're relocating, investing, or seeking a dream home, this stunning 5 bedroom, 4.5 bath energy efficient home in Gated Lakeview Preserve is ready to welcome buyers from across the country! This beautiful home with a custom heated pool and spa is a Yorkshire floor plan with exceptional upgrades, a smart home system, and a thoughtfully designed layout, creating the perfect blend of elegance and convenience. Step into a bright, airy foyer that welcomes you into an expansive open concept living space with soaring ceilings and oversized windows, filling the home with natural light. The first floor features premium wood look ceramic tile flooring and a gourmet kitchen equipped with modern soft close cabinetry, quartz countertops, a glass tile backsplash, premium stainless steel appliances included in sale, a large island with bar seating, and a spacious walk in pantry. Designed for both comfort and efficiency, this home boasts ENERGY STAR certified appliances, a smart thermostat, a high efficiency HVAC system, insulated low E windows, and LED lighting throughout, reducing utility costs while maintaining year round comfort. The first floor also offers a private office or flex room, a guest suite with an ensuite bath and walk in closet, and a half bath for added convenience. Upstairs, the owner's retreat features a spa inspired ensuite bath with a walk in shower, dual vanities, and a private water closet, along with a spacious walk in closet. A secondary suite with a private bath, two additional bedrooms, and a large loft or media room with pre wired connections provide ample space for family and guests. Seamlessly blending indoor and outdoor living, three pocket sliding glass doors open to the extended lanai, where youll find a custom designed heated pool with a sun shelf, infinity spa, and paved deck, all overlooking a private backyard with no rear neighbors. The lanai is pre plumbed for an outdoor kitchen, ready for your dream entertainment space. Additional features include: Smart home automation with garage doors, Smart LED holiday lights for year round convenience, Rain gutters installed on both levels, Two car garage with epoxy flooring, smart door openers, and overhead storage racks. Exclusive Lakeview Preserve Amenities includes gated access, residents enjoy resort style living with access to a state of the art fitness center, a sparkling pool with cabana, a splash pad, and a private boat launch to Johns Lakeperfect for kayaking, paddleboarding, and bass fishing. The community also features walking trails, green spaces, and a playground, enhancing the serene outdoor experienceall with low HOA fees and no CDD. Prime Location & Top Rated Schools. Located just five miles from historic Downtown Winter Garden and Downtown Clermont, this home offers quick access to upscale shopping, dining, entertainment, and top rated schools. Conveniently situated near SR 429, FL 50, and the Florida Turnpike, enjoy an easy commute to Disney, Universal, and Orlandos top attractions. This is your chance to own a slice of Florida paradise! Call today to schedule a showing and make this exceptional home yours!
All
Similar
Features
Appliances
- Dishwasher
- Disposal
- Dryer
- Electric Water Heater
- Microwave
- Range
- Refrigerator
- Washer
Association Amenities
- Clubhouse
- Fitness Center
- Gated
- Maintenance
- Playground
- Pool
Home Owners Association Fee
- 128.00
Home Owners Association Fee Includes
- Pool
- Management
Association Name
- Tracie Black
Association Phone
- 352-432-3312
Builder Model
- Yorkshire
Builder Name
- Pulte Homes
Carport Spaces
- 0.00
Close Date
- 0000-00-00
Cooling
- Central Air
- Zoned
Country
- US
Covered Spaces
- 0.00
Exterior Features
- Irrigation System
- Lighting
- Rain Gutters
- Sidewalk
- Sliding Doors
Fencing
- Fenced
- Other
Flooring
- Carpet
- Ceramic Tile
Furnished
- Unfurnished
Garage Spaces
- 2.00
Green Energy Efficient
- Appliances
- Construction
- HVAC
- Insulation
- Lighting
- Thermostat
- Windows
Heating
- Central
- Electric
High School
- East Ridge High
Insurance Expense
- 0.00
Interior Features
- Ceiling Fans(s)
- Eat-in Kitchen
- High Ceilings
- Open Floorplan
- Smart Home
- Solid Surface Counters
- Solid Wood Cabinets
- Split Bedroom
- Stone Counters
- Thermostat
- Walk-In Closet(s)
Legal Description
- Lakeview Preserve Phase 2 PB 73 PG 34-38 Lot 234
Levels
- Two
Living Area
- 3641.00
Lot Features
- Greenbelt
- Landscaped
- Sidewalk
- Paved
Middle School
- Windy Hill Middle
Area Major
- 34787 - Winter Garden/Oakland
Net Operating Income
- 0.00
Occupant Type
- Owner
Open Parking Spaces
- 0.00
Other Expense
- 0.00
Parcel Number
- 012326020200023400
Parking Features
- Driveway
- Garage Door Opener
Pets Allowed
- Yes
Pool Features
- Deck
- Heated
- In Ground
- Lighting
- Salt Water
- Tile
Possession
- Negotiable
Property Type
- Residential
Roof
- Shingle
School Elementary
- Lost Lake Elem
Sewer
- Public Sewer
Style
- Craftsman
Tax Year
- 2024
Township
- 23
Utilities
- Cable Connected
- Electricity Connected
- Phone Available
- Public
- Street Lights
- Underground Utilities
- Water Connected
View
- Garden
- Park/Greenbelt
- Pool
- Trees/Woods
Views
- 283
Virtual Tour Url
- https://nodalview.com/s/14MwYVACv7JvewM-WXgLhj
Water Source
- Public
Year Built
- 2021
Zoning Code
- PUD
Listing Data ©2025 Greater Fort Lauderdale REALTORS®
Listings provided courtesy of The Hernando County Association of Realtors MLS.
Listing Data ©2025 REALTOR® Association of Citrus County
Listing Data ©2025 Royal Palm Coast Realtor® Association
The information provided by this website is for the personal, non-commercial use of consumers and may not be used for any purpose other than to identify prospective properties consumers may be interested in purchasing.Display of MLS data is usually deemed reliable but is NOT guaranteed accurate.
Datafeed Last updated on April 20, 2025 @ 12:00 am
©2006-2025 brokerIDXsites.com - https://brokerIDXsites.com
