Share this property:
Contact Tyler Fergerson
Schedule A Showing
Request more information
- Home
- Property Search
- Search results
- 4120 Limerick Drive, LAKE WALES, FL 33859
Property Photos
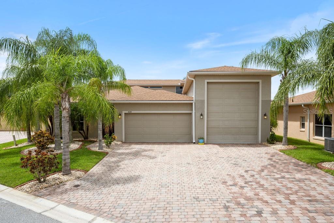

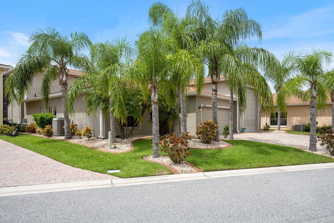
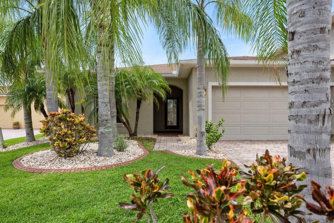
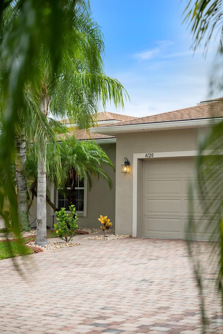
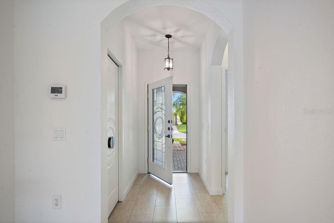
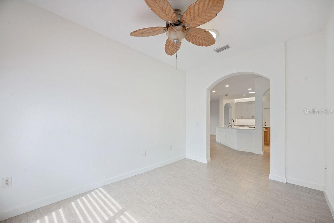
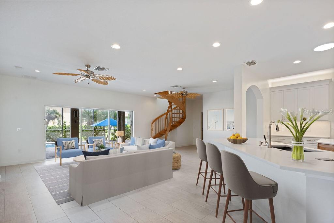
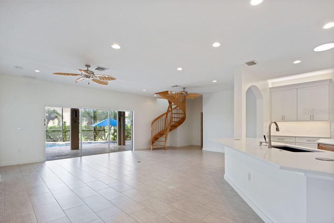
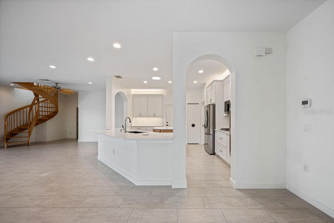
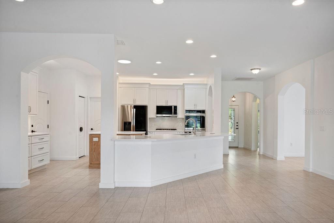
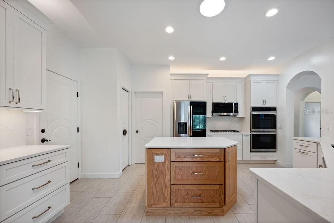
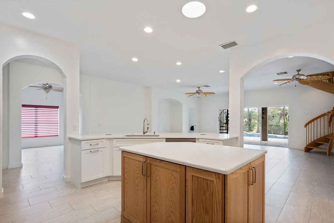
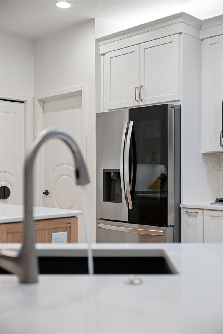
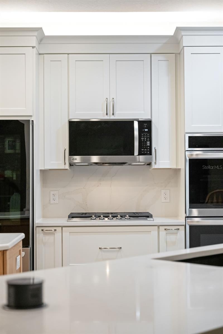
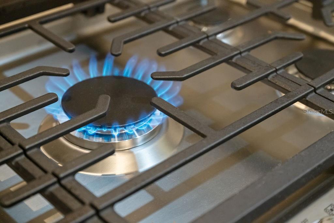
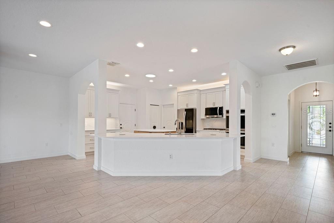
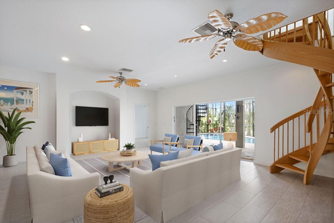
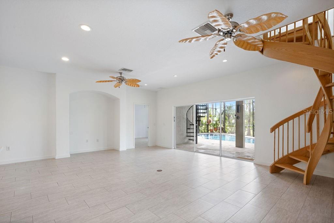
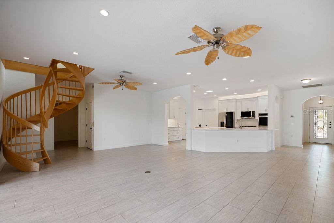
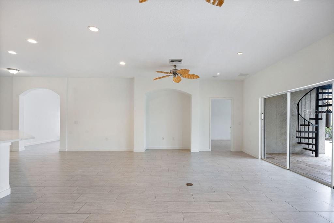
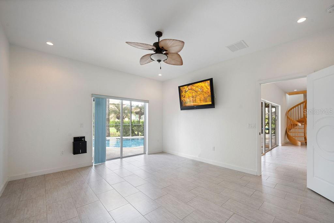
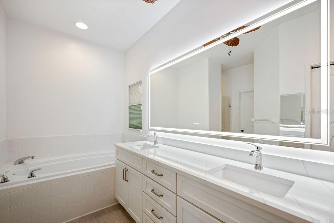
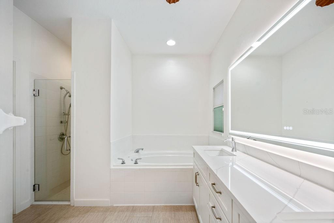
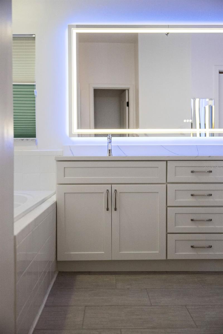
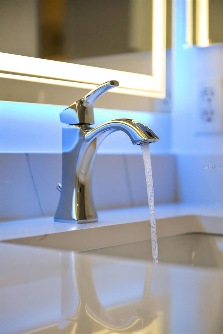
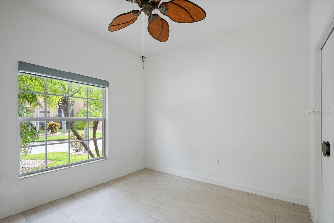
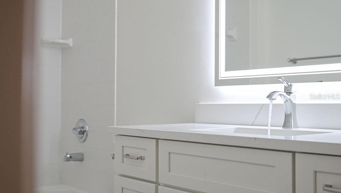
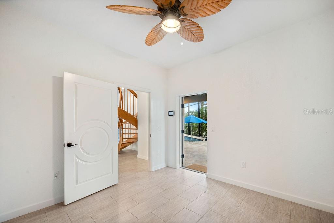
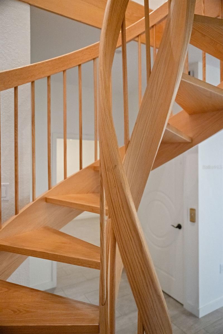
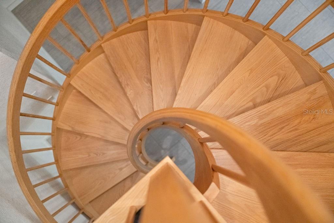
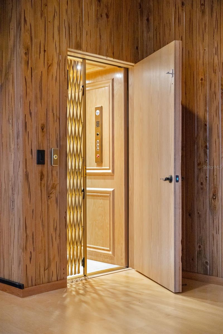
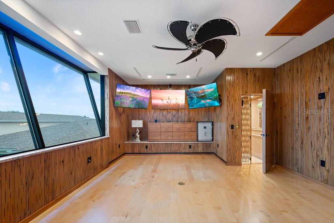
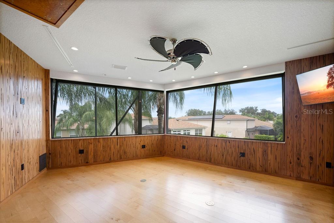
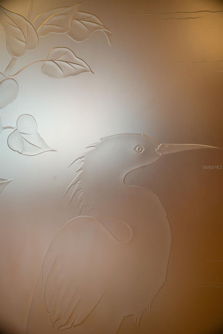
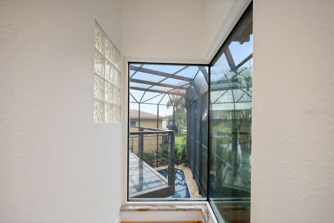
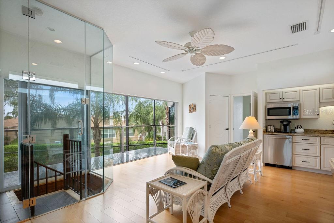
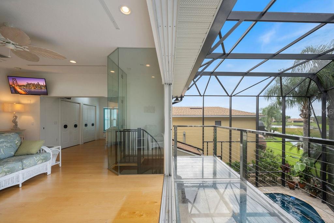
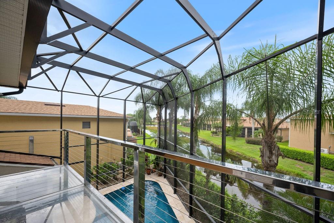
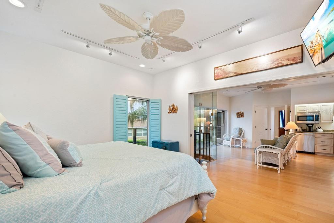
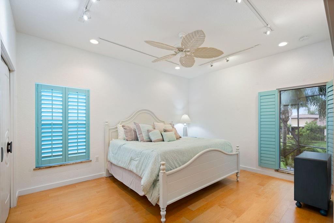
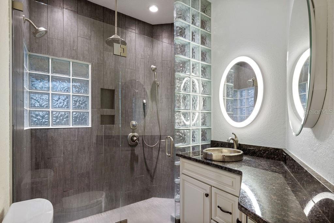
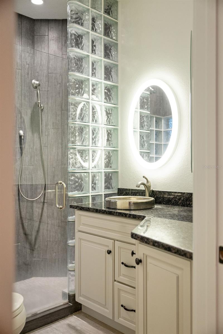
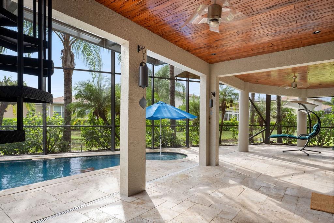
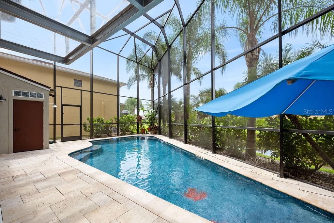
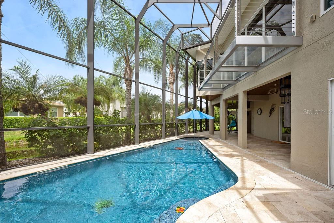
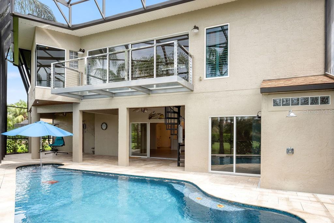
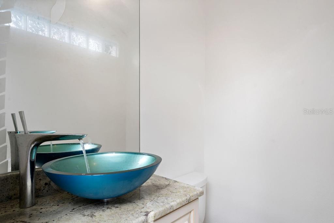
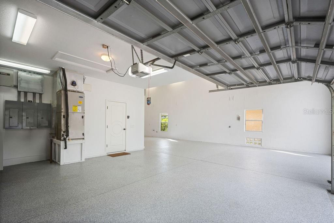
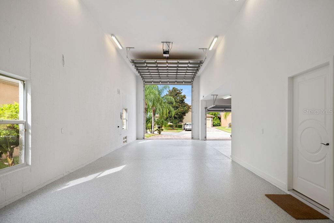
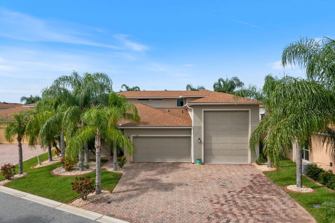
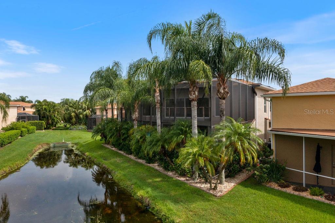
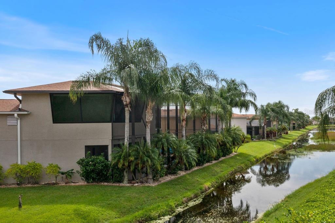
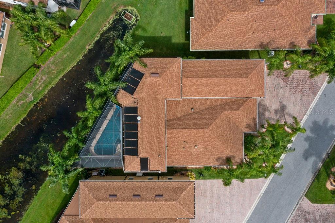
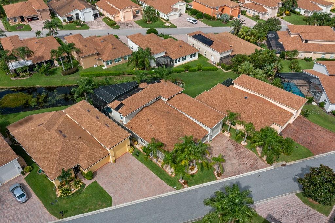
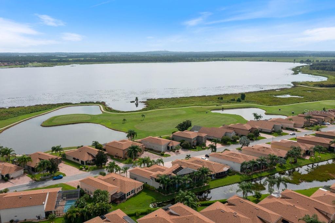
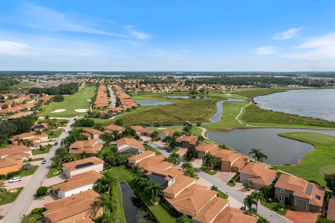
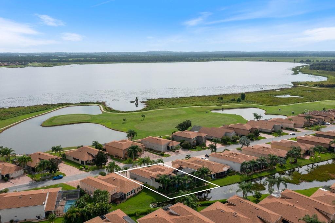
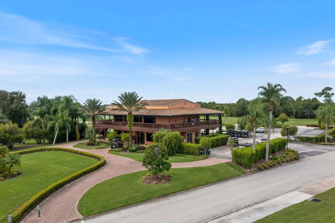
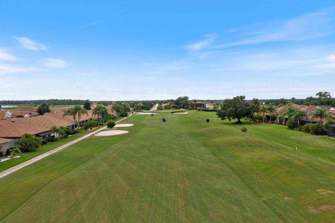
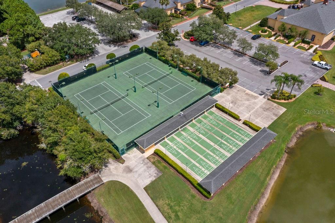
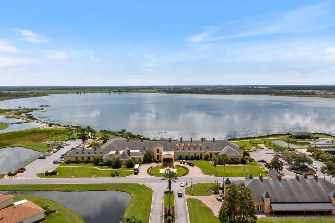
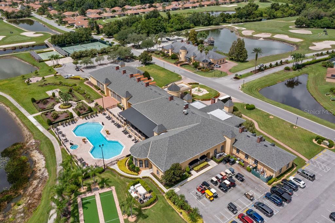
- MLS#: O6242978 ( Residential )
- Street Address: 4120 Limerick Drive
- Viewed: 184
- Price: $999,000
- Price sqft: $213
- Waterfront: No
- Year Built: 2006
- Bldg sqft: 4694
- Bedrooms: 3
- Total Baths: 4
- Full Baths: 3
- 1/2 Baths: 1
- Garage / Parking Spaces: 2
- Days On Market: 209
- Additional Information
- Geolocation: 27.9488 / -81.6595
- County: POLK
- City: LAKE WALES
- Zipcode: 33859
- Subdivision: Lake Ashton Golf Club Ph 02
- Provided by: PREMIER SOTHEBYS INT'L REALTY
- Contact: Alejandro Quiel, Jr
- 407-581-7888

- DMCA Notice
-
DescriptionOne or more photo(s) has been virtually staged. Welcome to this impressive one of a kind home, thats in one of the most exclusive 55+ communities in central Florida. Once you enter through the private gates of this community, you are transported to another world of relaxation and enjoyment. Coming up to the property, you notice the beautiful greenery that adorns the exterior of the property. As soon as you enter the home, youre welcomed by the open floor layout and direct views out to the amazing backyard living space. The kitchen, with completely renovated features, quartz countertops, slow close drawers, stainless steel appliances, gas cooktop and retractable charging stations, all allowing you to create memories during family gatherings. Continuing through the home, you come to the primary suite that features a private exit to your backyard oasis, a generously sized walk in closet and a main bath that is equipped with new mirrors with mood lighting, quartz countertop and a garden tub to relax from the everyday activities. On the first floor, you will also find a second guest bedroom, a recently renovated second guest bath and two well sized bonus rooms to be used to your heart's desire. Continuing to the second floor, you come into the breathtaking office with beautiful pecky cypress design, and enormous pilot style windows, giving you amazing views of the backyard. Right off the office you have a cantilevered reading nook area, ideal to catch up on your newest favorite reads. Upstairs you also have your third bedroom thats ideal for family or guest visiting you. It features a full kitchenette with granite countertops, a spacious living room with access to your cantilevered balcony overlooking your backyard oasis and your private bedroom that can be closed off by retractable custom glass doors, providing you even more privacy. Once youre done inside, its time to go outside and enjoy retirement in a Floridian style. Your backyard oasis features a beautiful saltwater pool with pebble tech design, travertine throughout and calming views of the waters behind you. As if this was not enough, as a resident of the Lake Ashton community youll be able to enjoy resort style amenities such as golfing, tennis, fitness centers, pools, specialized activities, private cinemas, bowling, restaurants, saunas a library and more. The only missing piece in this lifestyle is you! Contact your agent today for a private showing.
All
Similar
Features
Accessibility Features
- Accessible Elevator Installed
Appliances
- Built-In Oven
- Convection Oven
- Dishwasher
- Disposal
- Dryer
- Gas Water Heater
- Ice Maker
- Microwave
- Refrigerator
- Tankless Water Heater
- Washer
Association Amenities
- Basketball Court
- Clubhouse
- Fitness Center
- Gated
- Golf Course
- Pool
- Recreation Facilities
- Sauna
- Security
- Shuffleboard Court
- Spa/Hot Tub
- Tennis Court(s)
Home Owners Association Fee
- 60.00
Home Owners Association Fee Includes
- Guard - 24 Hour
Association Name
- Brenda Jackson
Association Phone
- 863-325-0065
Carport Spaces
- 0.00
Close Date
- 0000-00-00
Cooling
- Central Air
Country
- US
Covered Spaces
- 0.00
Exterior Features
- Balcony
- Irrigation System
- Outdoor Shower
- Rain Gutters
- Sliding Doors
Flooring
- Tile
- Travertine
- Wood
Garage Spaces
- 2.00
Heating
- Central
- Electric
Insurance Expense
- 0.00
Interior Features
- Built-in Features
- Ceiling Fans(s)
- Eat-in Kitchen
- Elevator
- Kitchen/Family Room Combo
- Primary Bedroom Main Floor
- Skylight(s)
- Stone Counters
- Thermostat
- Walk-In Closet(s)
- Window Treatments
Legal Description
- LAKE ASHTON GOLF CLUB PHASE II PB 119 PGS 17-25 LOT 536
Levels
- Two
Living Area
- 2968.00
Lot Features
- Irregular Lot
- Paved
Area Major
- 33859 - Lake Wales
Net Operating Income
- 0.00
Occupant Type
- Owner
Open Parking Spaces
- 0.00
Other Expense
- 0.00
Parcel Number
- 27-29-19-865200-005360
Parking Features
- Driveway
- Garage Door Opener
- Oversized
- RV Garage
- Tandem
Pets Allowed
- Yes
Pool Features
- Heated
- In Ground
- Salt Water
- Screen Enclosure
- Solar Heat
Property Type
- Residential
Roof
- Shingle
Sewer
- Public Sewer
Tax Year
- 2023
Township
- 29
Utilities
- Electricity Available
- Propane
- Water Available
View
- Water
Views
- 184
Virtual Tour Url
- https://youtu.be/61x6IHhTG_w
Water Source
- Public
Year Built
- 2006
Listing Data ©2025 Greater Fort Lauderdale REALTORS®
Listings provided courtesy of The Hernando County Association of Realtors MLS.
Listing Data ©2025 REALTOR® Association of Citrus County
Listing Data ©2025 Royal Palm Coast Realtor® Association
The information provided by this website is for the personal, non-commercial use of consumers and may not be used for any purpose other than to identify prospective properties consumers may be interested in purchasing.Display of MLS data is usually deemed reliable but is NOT guaranteed accurate.
Datafeed Last updated on April 18, 2025 @ 12:00 am
©2006-2025 brokerIDXsites.com - https://brokerIDXsites.com
