Share this property:
Contact Tyler Fergerson
Schedule A Showing
Request more information
- Home
- Property Search
- Search results
- 105 James Pond Court, DEBARY, FL 32713
Property Photos
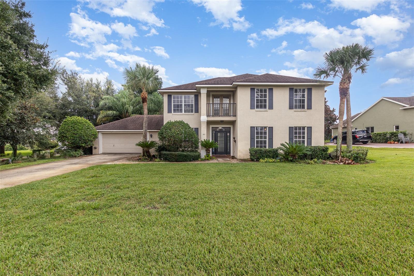

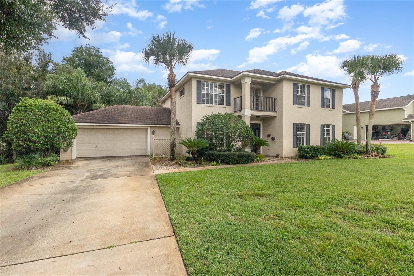
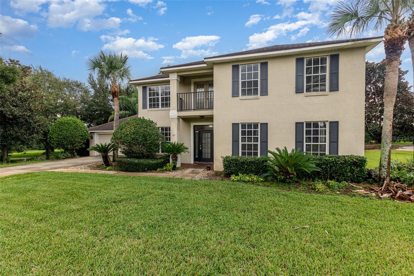
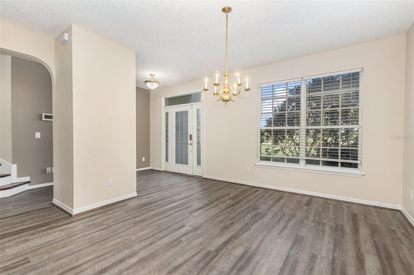
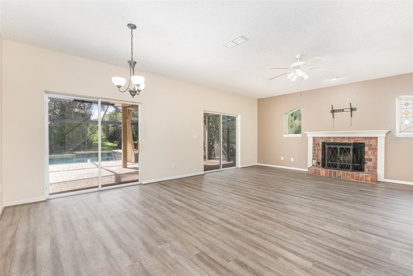
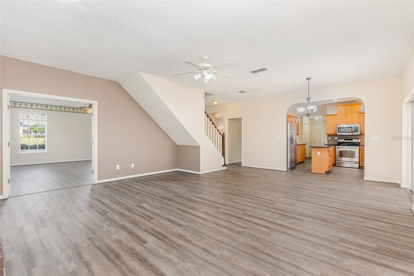
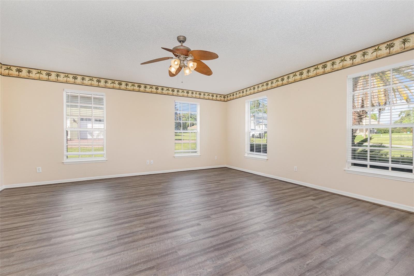
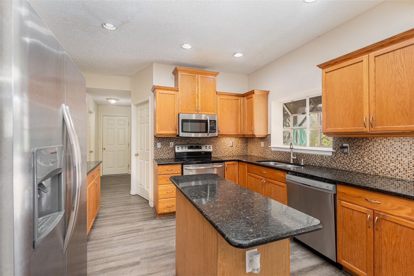
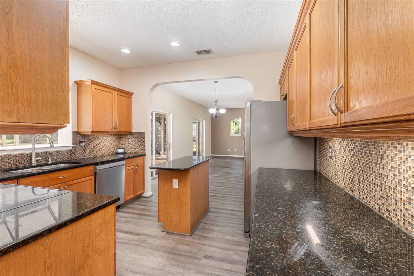
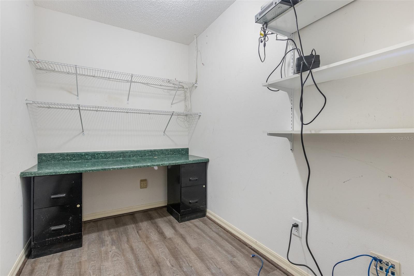
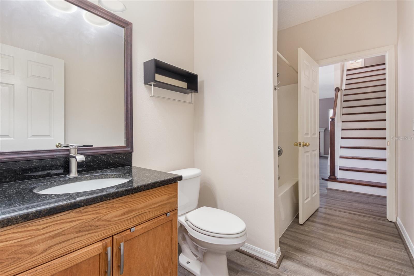
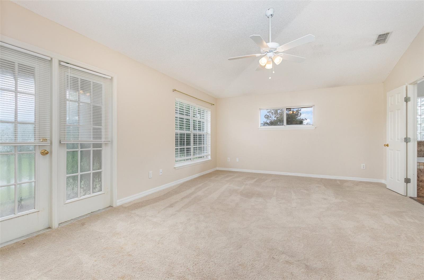
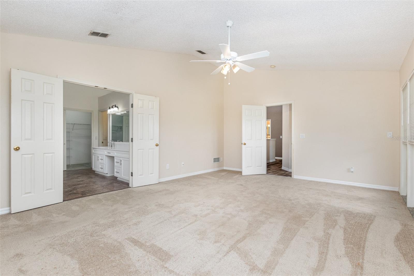
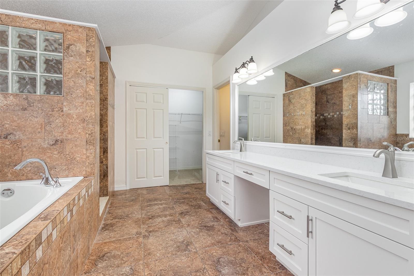
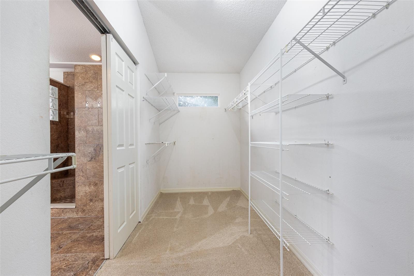
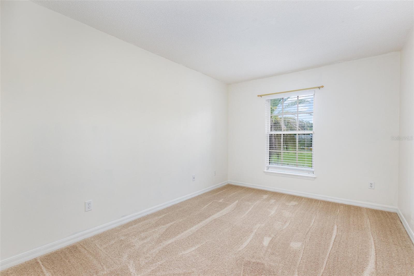
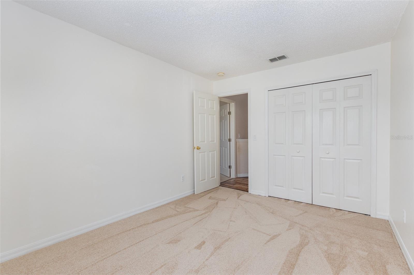
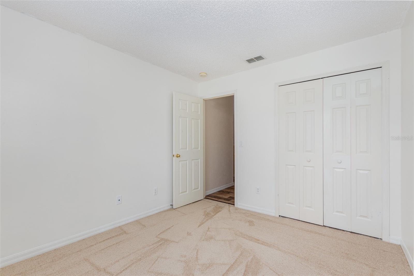
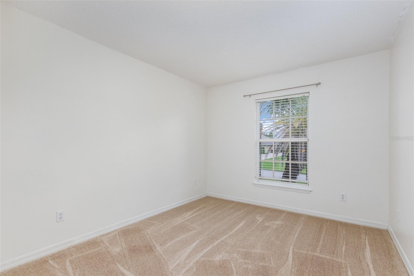
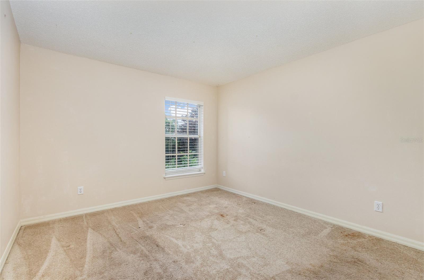
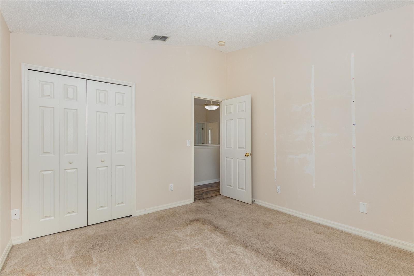
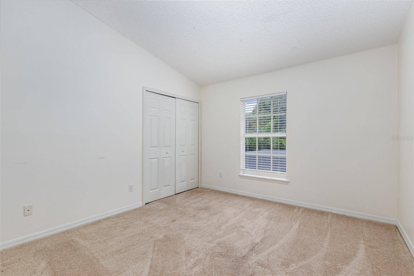
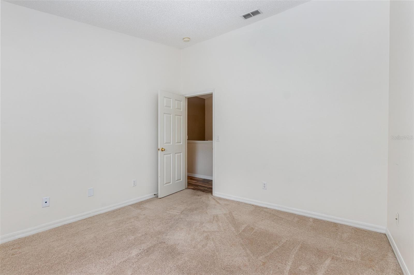
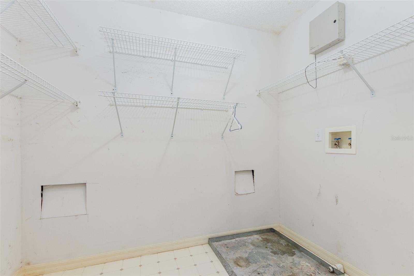
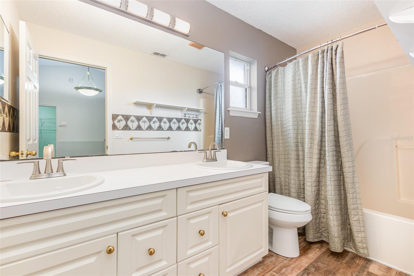
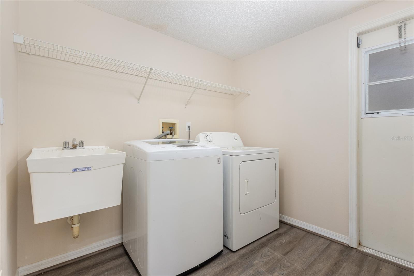
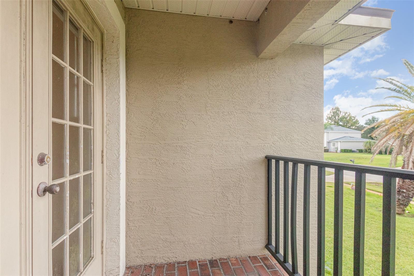
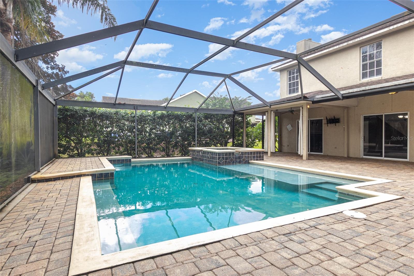
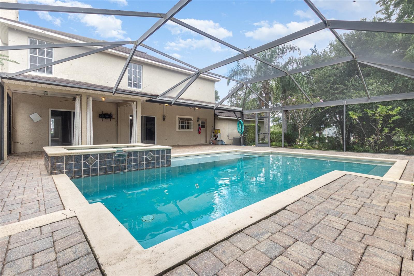
- MLS#: O6237687 ( Residential )
- Street Address: 105 James Pond Court
- Viewed: 137
- Price: $589,000
- Price sqft: $144
- Waterfront: No
- Year Built: 1998
- Bldg sqft: 4094
- Bedrooms: 5
- Total Baths: 3
- Full Baths: 3
- Garage / Parking Spaces: 2
- Days On Market: 231
- Additional Information
- Geolocation: 28.8941 / -81.291
- County: VOLUSIA
- City: DEBARY
- Zipcode: 32713
- Subdivision: Glen Abbey
- Provided by: MARK SPAIN REAL ESTATE
- Contact: Jonathan Rodon
- 855-299-7653

- DMCA Notice
-
DescriptionWelcome to Glen Abbey Golf & Country Club's finest! This property backs up to the 15th golf tee with views and access to the James Pond. This stunning two story single family home spans 3,110 sq. ft. and was built in 1998 on a half acre lot. With 5 bedrooms and 3 bathrooms, the home offers spacious living, including a beautifully updated kitchen featuring granite counter tops and stainless steel appliances. Large living room with fireplace, and formal dining, and family room. There is also a laundry hookup, both 1st and 2nd floor for convenience. The outdoor space is ideal for entertaining, boasting a saltwater pool with a spa and a large open area for holiday gatherings. The secluded backyard backs up to green space, and beyond that lies the community's golf course, offering a serene and scenic view. Situated on an oversized lot in a quiet cul de sac, this home offers the perfect balance of privacy and accessibility. The Debary Elementary School is the only A+ Rated school in the area. Glen Abbey's golf community is conveniently located near I 4, with shopping and dining just minutes away. Additionally, the Orlando Airport and popular attractions are less than an hour's drive, making this an ideal central location for both relaxation and convenience. New paint and new Floors.
All
Similar
Features
Appliances
- Dryer
- Microwave
- Range
- Refrigerator
- Washer
Home Owners Association Fee
- 21.00
Association Name
- GLEN ABBEY
Carport Spaces
- 0.00
Close Date
- 0000-00-00
Cooling
- Central Air
Country
- US
Covered Spaces
- 0.00
Exterior Features
- Sliding Doors
Flooring
- Carpet
- Tile
Garage Spaces
- 2.00
Heating
- Central
Insurance Expense
- 0.00
Interior Features
- Ceiling Fans(s)
Legal Description
- LOT 36 GLEN ABBEY UNIT 7 SEC B MB 46 PGS 123-126 INC PER OR 4300 PG 0075
Levels
- Two
Living Area
- 3110.00
Area Major
- 32713 - Debary
Net Operating Income
- 0.00
Occupant Type
- Owner
Open Parking Spaces
- 0.00
Other Expense
- 0.00
Parcel Number
- 8026-13-00-0360
Pets Allowed
- Yes
Pool Features
- Salt Water
Property Type
- Residential
Roof
- Shingle
Sewer
- Public Sewer
Tax Year
- 2023
Township
- 18
Utilities
- Cable Available
- Electricity Connected
Views
- 137
Water Source
- Public
Year Built
- 1998
Zoning Code
- SFR
Listing Data ©2025 Greater Fort Lauderdale REALTORS®
Listings provided courtesy of The Hernando County Association of Realtors MLS.
Listing Data ©2025 REALTOR® Association of Citrus County
Listing Data ©2025 Royal Palm Coast Realtor® Association
The information provided by this website is for the personal, non-commercial use of consumers and may not be used for any purpose other than to identify prospective properties consumers may be interested in purchasing.Display of MLS data is usually deemed reliable but is NOT guaranteed accurate.
Datafeed Last updated on April 21, 2025 @ 12:00 am
©2006-2025 brokerIDXsites.com - https://brokerIDXsites.com
