Share this property:
Contact Tyler Fergerson
Schedule A Showing
Request more information
- Home
- Property Search
- Search results
- 12908 Creekside Court, CLERMONT, FL 34711
Property Photos
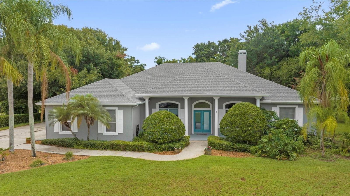

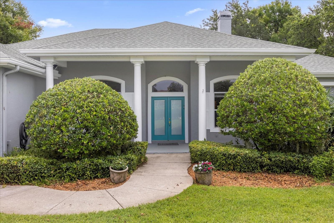
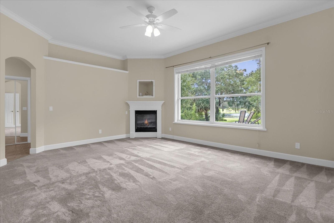
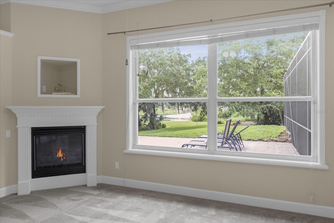
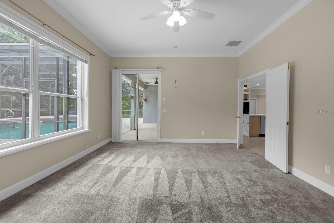
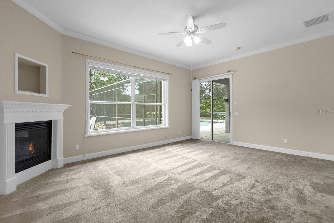
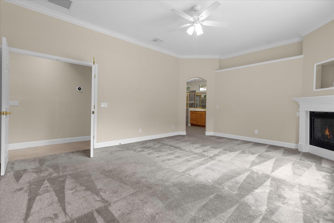
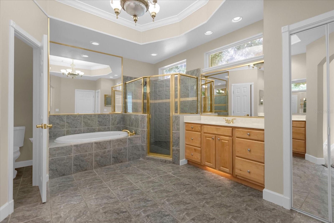
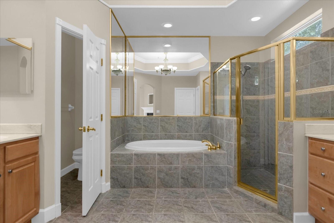
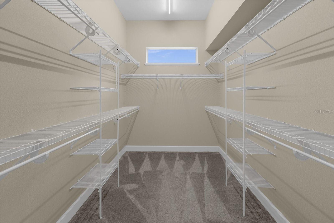
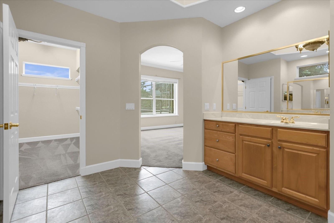
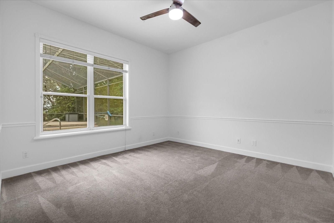
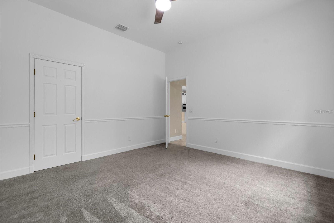
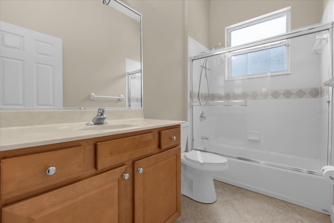
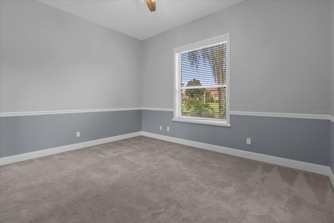
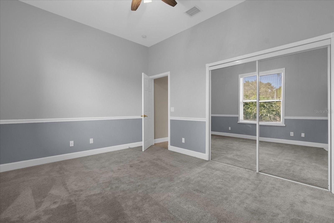
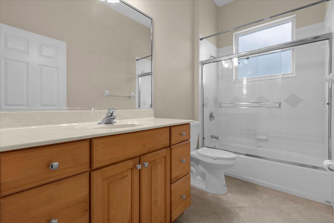
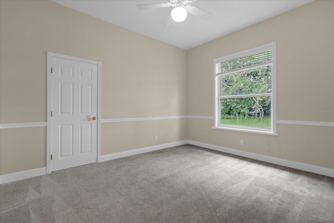
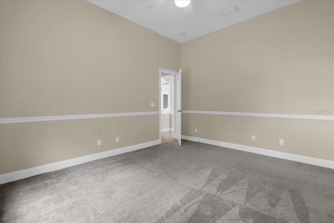
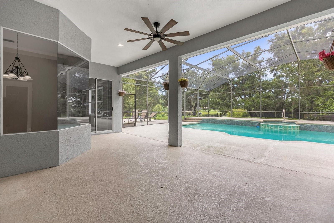
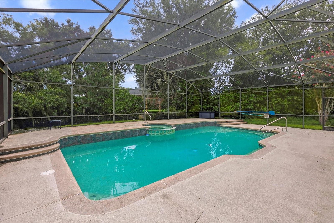
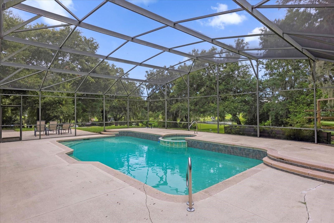
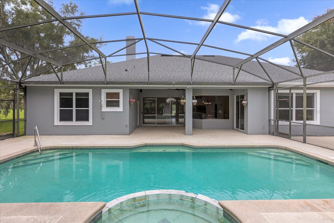
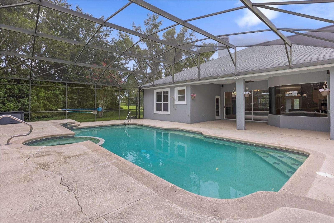
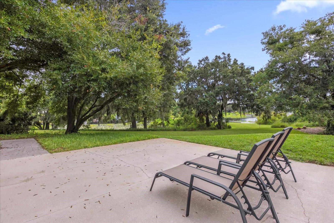
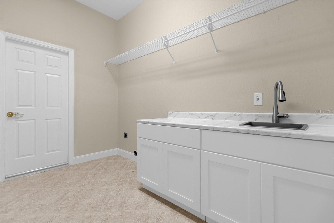
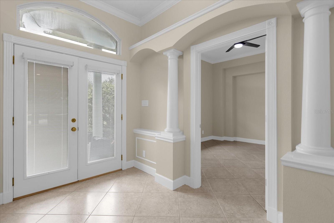
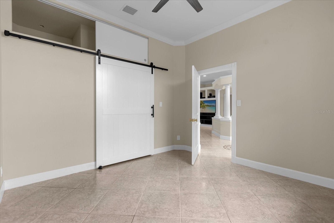
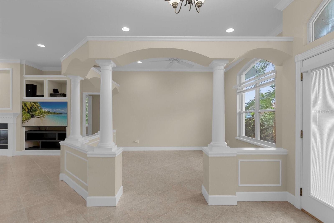
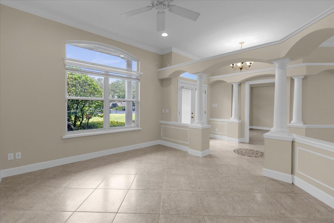
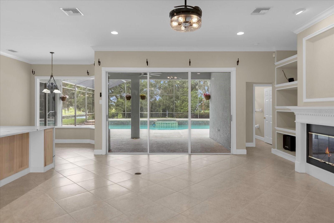
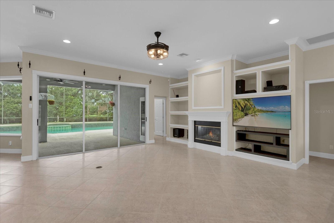
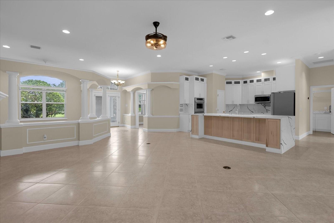
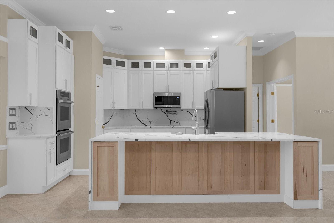
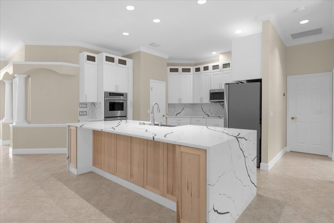
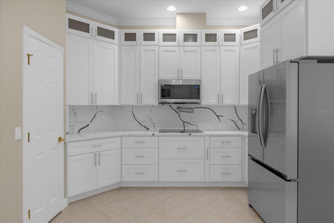
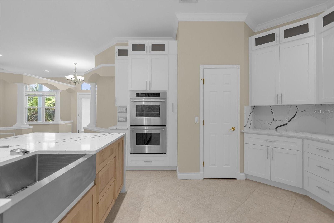
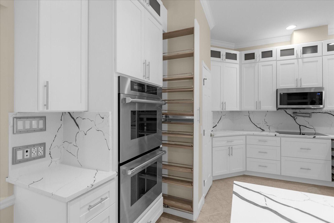
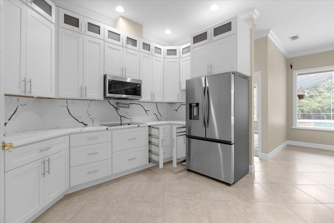
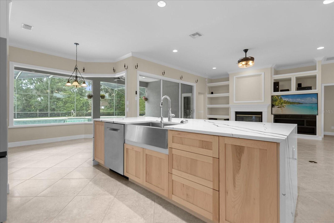
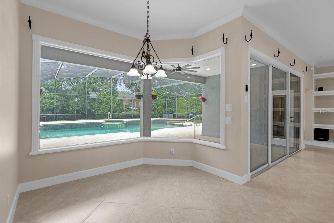
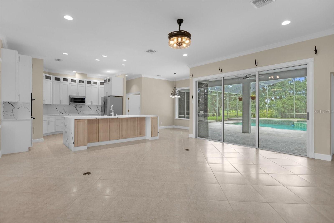
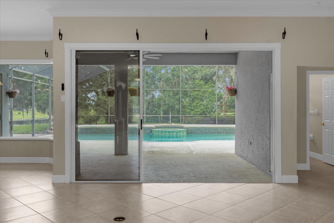
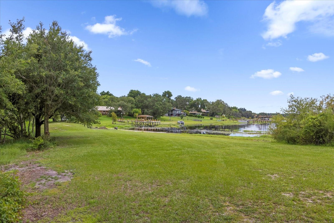
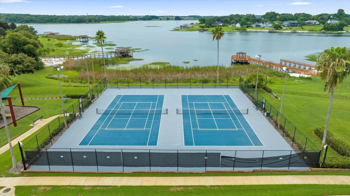
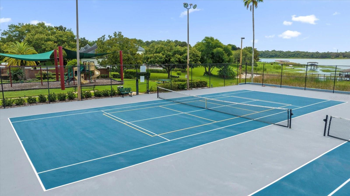
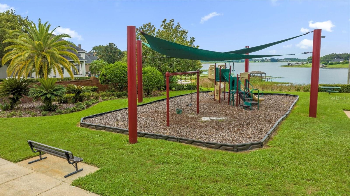
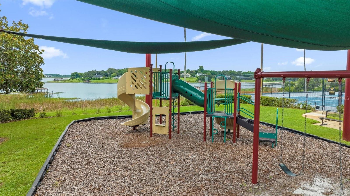
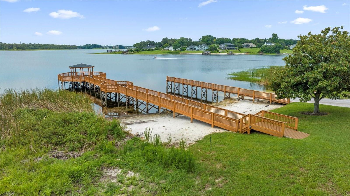
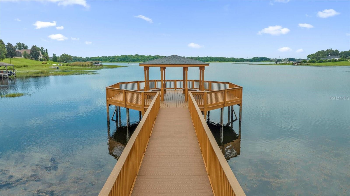
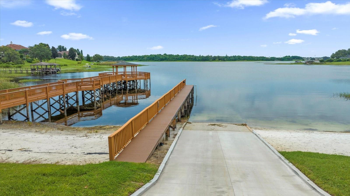
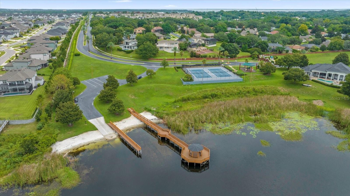
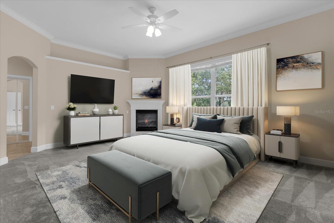
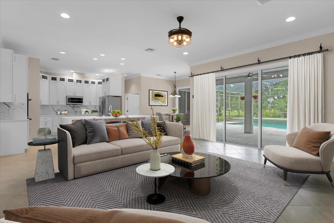
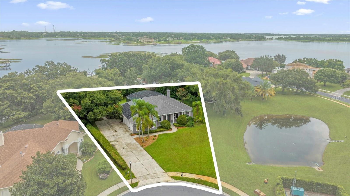
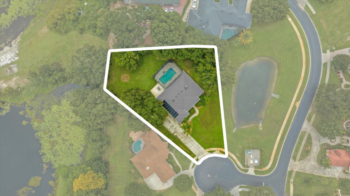
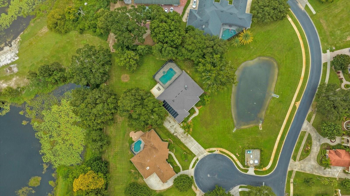
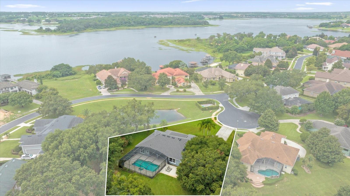
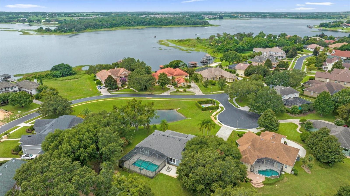
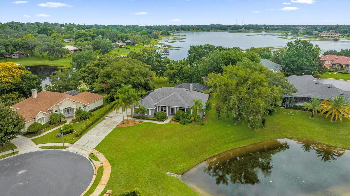
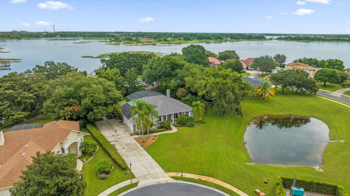
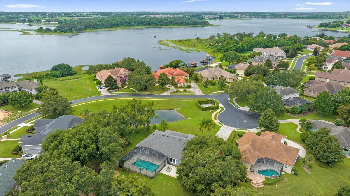
Reduced
- MLS#: O6232230 ( Residential )
- Street Address: 12908 Creekside Court
- Viewed: 43
- Price: $765,000
- Price sqft: $193
- Waterfront: No
- Year Built: 1999
- Bldg sqft: 3968
- Bedrooms: 5
- Total Baths: 3
- Full Baths: 3
- Garage / Parking Spaces: 3
- Days On Market: 247
- Additional Information
- Geolocation: 28.535 / -81.6629
- County: LAKE
- City: CLERMONT
- Zipcode: 34711
- Subdivision: Magnolia Pointe Sub
- Provided by: COMPASS FLORIDA LLC
- Contact: Ali Mazahaem Flores
- 407-203-9441

- DMCA Notice
-
DescriptionWelcome to your new home in gated Magnolia Pointe community, nestled within the esteemed Estates Chain of Lakes Residents Area. This stunning home presents an unparalleled opportunity to indulge in a lifestyle of comfort and sophistication. Boasting 4 bedrooms, a bonus/flex room and a wonderfully updated kitchen, this residence is bathed in an abundance of natural light that gracefully illuminates the open floor plan, creating an inviting ambiance throughout. The thoughtfully designed split floor plan ensures privacy and tranquility, with the master suite offering a serene retreat from the secondary bedrooms. With a 3 car garage providing ample space for vehicles and storage, convenience meets elegance at every turn. Step outside to your own private sanctuary, where over half an acre of space accommodates a sparkling pool and soothing spa, offering the perfect setting for relaxation and entertainment. As if that weren't enough, the property's impressive amenities include a boat ramp, dock, playground, and tennis courts, ensuring that every day is filled with opportunities for recreation and enjoyment. With its exquisite design, desirable amenities, and exclusive community setting, this home embodies the pinnacle of Florida living. This home is more than just a place to live it's a lifestyle. Come and experience the perfect blend of comfort and leisure in this remarkable property. This is a Cartus Relocation home . AC 2019 / Roof 2021
All
Similar
Features
Appliances
- Dishwasher
- Microwave
- Range
- Refrigerator
Association Amenities
- Gated
- Playground
- Tennis Court(s)
Home Owners Association Fee
- 452.00
Home Owners Association Fee Includes
- Guard - 24 Hour
- Maintenance Grounds
- Private Road
- Security
Association Name
- CAM of lake County/Linda Ellis
Carport Spaces
- 0.00
Close Date
- 0000-00-00
Cooling
- Central Air
Country
- US
Covered Spaces
- 0.00
Exterior Features
- Irrigation System
- Lighting
- Rain Gutters
- Sidewalk
- Sliding Doors
- Sprinkler Metered
Flooring
- Carpet
- Tile
Furnished
- Unfurnished
Garage Spaces
- 3.00
Heating
- Central
Insurance Expense
- 0.00
Interior Features
- Ceiling Fans(s)
- Crown Molding
- High Ceilings
- Open Floorplan
- Walk-In Closet(s)
Legal Description
- MAGNOLIA POINTE SUB LOT 41 PB 40 PGS 1-6 ORB 2034 PG 1639 ORB 2069 PG 2143
Levels
- One
Living Area
- 2766.00
Lot Features
- Cul-De-Sac
- Sidewalk
- Paved
Area Major
- 34711 - Clermont
Net Operating Income
- 0.00
Occupant Type
- Owner
Open Parking Spaces
- 0.00
Other Expense
- 0.00
Parcel Number
- 25-22-26-1300-000-04100
Parking Features
- Garage Faces Side
Pets Allowed
- Yes
Pool Features
- Gunite
- In Ground
- Lighting
- Screen Enclosure
Property Type
- Residential
Roof
- Shingle
Sewer
- Public Sewer
Style
- Contemporary
Tax Year
- 2023
Township
- 22S
Utilities
- Cable Connected
- Electricity Connected
- Fire Hydrant
- Street Lights
View
- Water
Views
- 43
Water Source
- Public
Year Built
- 1999
Zoning Code
- PUD
Listing Data ©2025 Greater Fort Lauderdale REALTORS®
Listings provided courtesy of The Hernando County Association of Realtors MLS.
Listing Data ©2025 REALTOR® Association of Citrus County
Listing Data ©2025 Royal Palm Coast Realtor® Association
The information provided by this website is for the personal, non-commercial use of consumers and may not be used for any purpose other than to identify prospective properties consumers may be interested in purchasing.Display of MLS data is usually deemed reliable but is NOT guaranteed accurate.
Datafeed Last updated on April 21, 2025 @ 12:00 am
©2006-2025 brokerIDXsites.com - https://brokerIDXsites.com
