Share this property:
Contact Tyler Fergerson
Schedule A Showing
Request more information
- Home
- Property Search
- Search results
- 10266 Beechwood Lane, ORLANDO, FL 32832
Property Photos
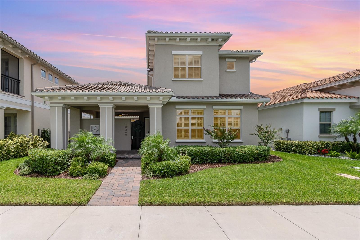

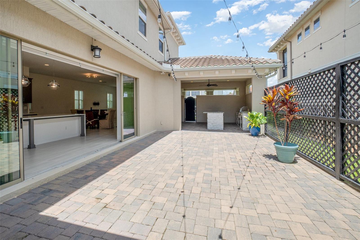
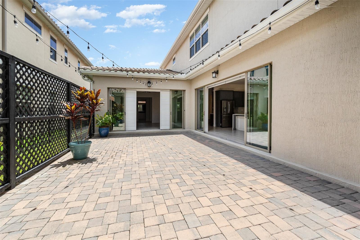
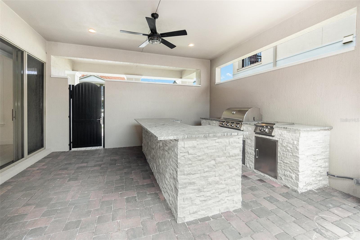
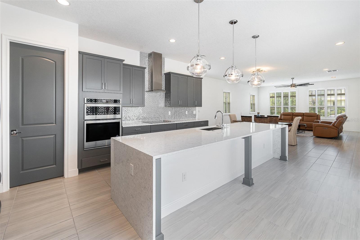
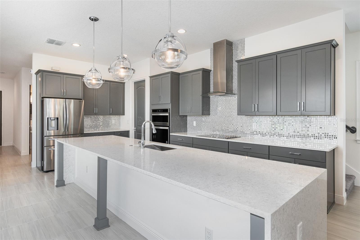
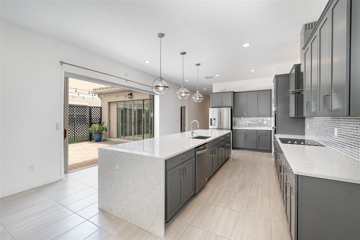
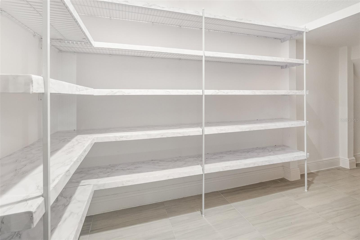
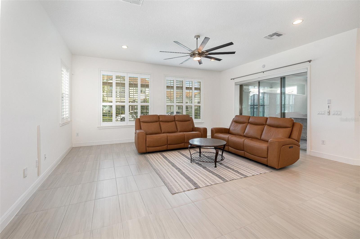
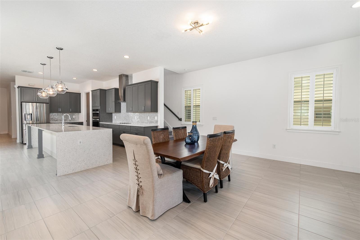
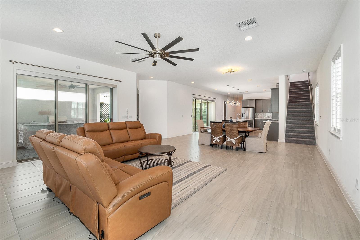
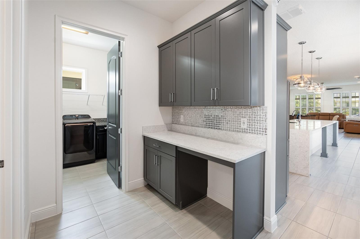
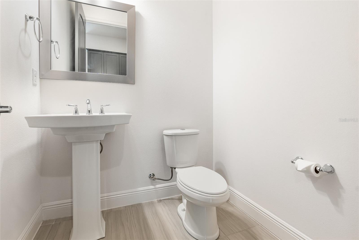
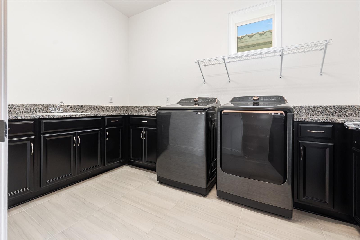
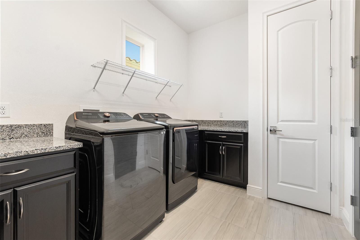
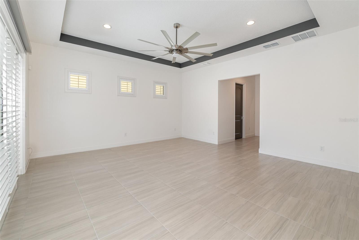
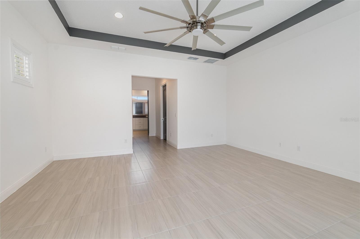
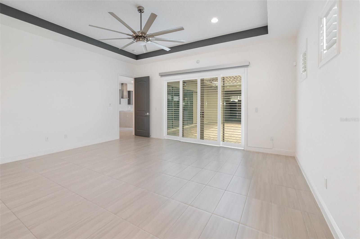
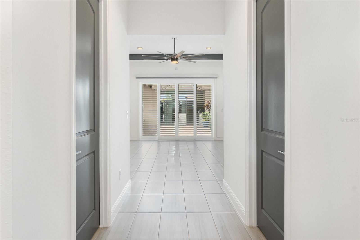
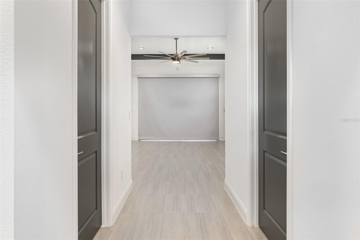
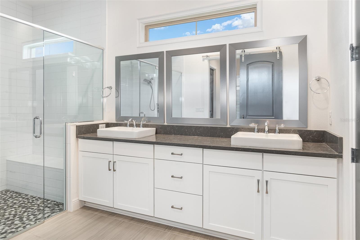
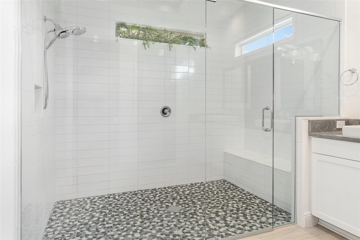
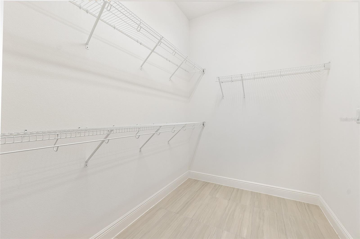
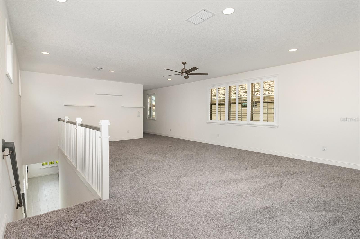
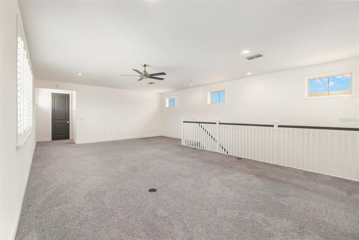
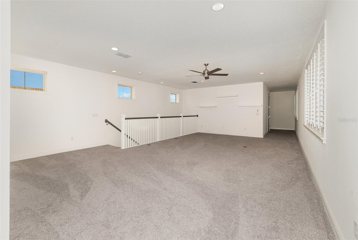
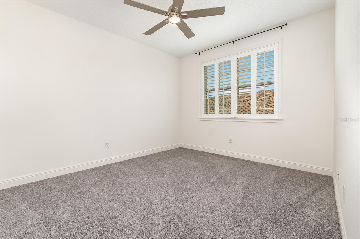
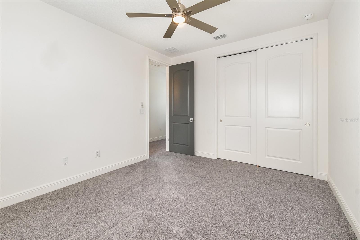
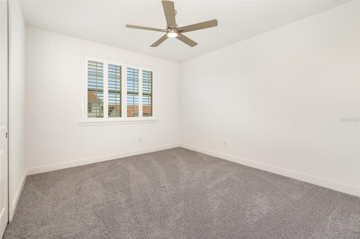
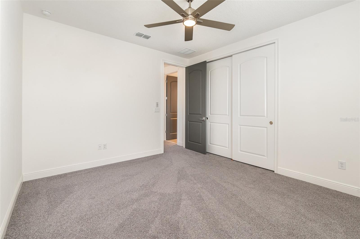
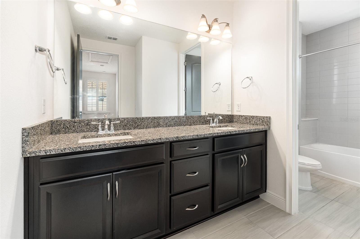
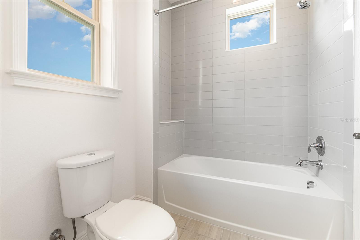
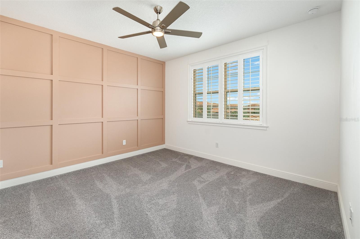
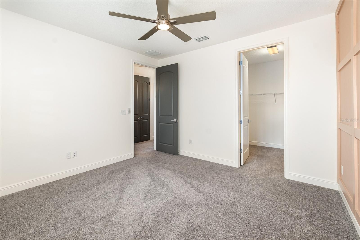
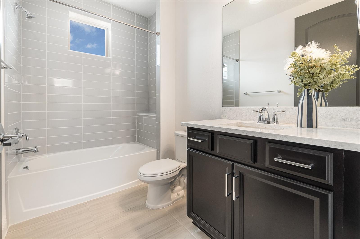
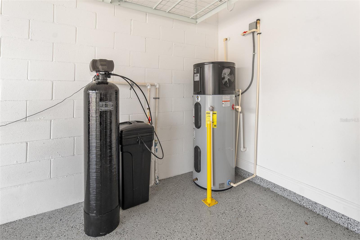
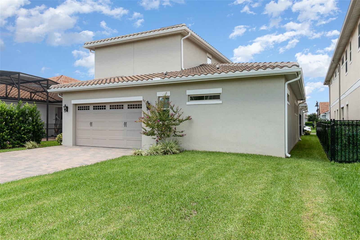
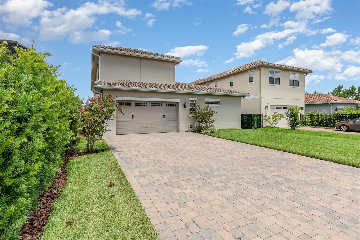
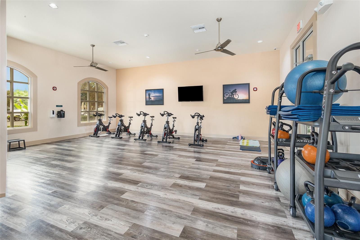
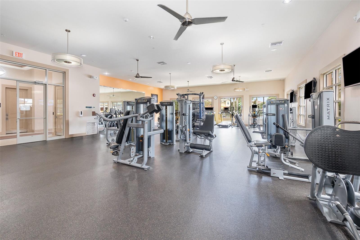
- MLS#: O6230308 ( Residential )
- Street Address: 10266 Beechwood Lane
- Viewed: 233
- Price: $1,029,000
- Price sqft: $221
- Waterfront: No
- Year Built: 2021
- Bldg sqft: 4662
- Bedrooms: 4
- Total Baths: 4
- Full Baths: 3
- 1/2 Baths: 1
- Garage / Parking Spaces: 2
- Days On Market: 255
- Additional Information
- Geolocation: 28.3573 / -81.2339
- County: ORANGE
- City: ORLANDO
- Zipcode: 32832
- Subdivision: Eagle Creek Village
- Elementary School: Eagle Creek Elementary
- Middle School: Lake Nona Middle School
- High School: Lake Nona High
- Provided by: SOTERA LIVING
- Contact: Lianna Dangelo
- 407-725-9660

- DMCA Notice
-
DescriptionTURNKEY PRISTINE CONDITION! Luxury meets convenience in this stunning 4 bed, 3.5 bath Mediterranean style home in the gated Eagle Creek Golf Community. Built in 2021, this move in ready gem boasts a barrel tile roof, covered front porch, and a private courtyard with a high end outdoor kitchenperfect for entertaining! Inside, enjoy soaring ceilings, plantation shutters, and a gourmet kitchen with quartz countertops, a waterfall island, and top tier appliances. The first floor primary suite offers a spa like bath and dual walk in closets. Upstairs, a spacious loft provides endless possibilities. Additional perks: rear loading 2 car garage, extended paved driveway, and a water softener system. Just a two minute walk to one of three resort style pools, with easy access to the community gym, tennis courts, and playground. A rated schools, Lake Nona dining & Medical City nearbywith quick access to Disney, airports, and beaches. Dont miss this opportunityschedule a showing today!
All
Similar
Features
Appliances
- Bar Fridge
- Built-In Oven
- Cooktop
- Dishwasher
- Microwave
- Refrigerator
- Water Filtration System
Home Owners Association Fee
- 550.00
Association Name
- EAGLE CREEK HOA
Association Phone
- 407-207-7078
Carport Spaces
- 0.00
Close Date
- 0000-00-00
Cooling
- Central Air
Country
- US
Covered Spaces
- 0.00
Exterior Features
- Courtyard
- Irrigation System
- Outdoor Kitchen
- Rain Gutters
- Sidewalk
Flooring
- Carpet
- Ceramic Tile
Furnished
- Partially
Garage Spaces
- 2.00
Heating
- Central
High School
- Lake Nona High
Insurance Expense
- 0.00
Interior Features
- Kitchen/Family Room Combo
- Open Floorplan
- Primary Bedroom Main Floor
- Stone Counters
- Thermostat
- Tray Ceiling(s)
- Walk-In Closet(s)
Legal Description
- EAGLE CREEK VILLAGE K PHASE 1A 96/58 LOT44
Levels
- Two
Living Area
- 3784.00
Middle School
- Lake Nona Middle School
Area Major
- 32832 - Orlando/Moss Park/Lake Mary Jane
Net Operating Income
- 0.00
Occupant Type
- Vacant
Open Parking Spaces
- 0.00
Other Expense
- 0.00
Parcel Number
- 32-24-31-2302-00-440
Parking Features
- Driveway
- Garage Door Opener
- Garage Faces Rear
Pets Allowed
- Yes
Property Condition
- Completed
Property Type
- Residential
Roof
- Tile
School Elementary
- Eagle Creek Elementary
Sewer
- Public Sewer
Tax Year
- 2023
Township
- 24
Utilities
- Cable Connected
- Electricity Connected
Views
- 233
Virtual Tour Url
- https://www.zillow.com/view-imx/864c15d9-91ff-4095-8341-8eafa05ba15e?setAttribution=mls&wl=true&initialViewType=pano&utm_source=dashboard
Water Source
- Public
Year Built
- 2021
Zoning Code
- P-D
Listing Data ©2025 Greater Fort Lauderdale REALTORS®
Listings provided courtesy of The Hernando County Association of Realtors MLS.
Listing Data ©2025 REALTOR® Association of Citrus County
Listing Data ©2025 Royal Palm Coast Realtor® Association
The information provided by this website is for the personal, non-commercial use of consumers and may not be used for any purpose other than to identify prospective properties consumers may be interested in purchasing.Display of MLS data is usually deemed reliable but is NOT guaranteed accurate.
Datafeed Last updated on April 20, 2025 @ 12:00 am
©2006-2025 brokerIDXsites.com - https://brokerIDXsites.com
