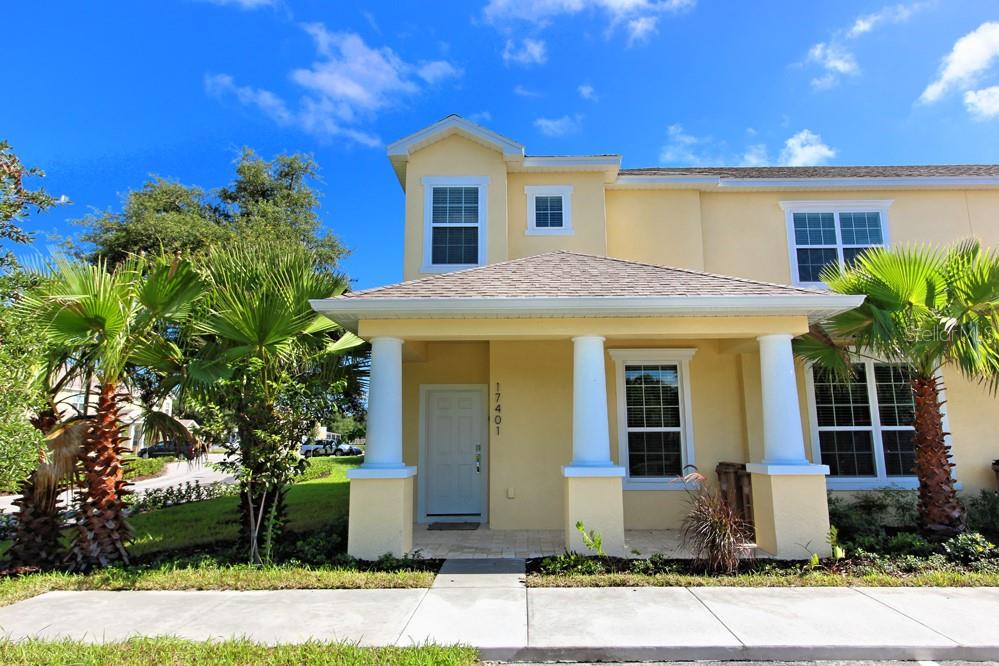Share this property:
Contact Tyler Fergerson
Schedule A Showing
Request more information
- Home
- Property Search
- Search results
- 17401 Serenidad Boulevard, CLERMONT, FL 34714
Property Photos























- MLS#: O6227049 ( Residential )
- Street Address: 17401 Serenidad Boulevard
- Viewed: 87
- Price: $334,000
- Price sqft: $176
- Waterfront: No
- Year Built: 2015
- Bldg sqft: 1900
- Bedrooms: 3
- Total Baths: 3
- Full Baths: 3
- Days On Market: 324
- Additional Information
- Geolocation: 28.3687 / -81.6673
- County: LAKE
- City: CLERMONT
- Zipcode: 34714
- Subdivision: Serenity At Silver Creek Sub
- Provided by: CHOICE INTERNATIONAL REALTY INC
- Contact: Craig Race
- 407-376-4687

- DMCA Notice
-
DescriptionThis 3 bed 3 bath fully furnished with private pool. This townhouse features an open floor plan. A fully equipped kitchen with GRANITE countertops and stainless steel appliances. The master bedroom is located on the second floor, has direct access to a PRIVATE BALCONY. The clubhouse includes a fitness center and a game room in which you and your guests may enjoy and is included with your HOA fees. Serenity Dream townhomes is a very well known and highly rated vacation resort approved for SHORT TERM RENTAL OR PRIMARY RESIDENCE. Conveniently located close to Disney, attractions, golf courses, shopping, and restaurants.
All
Similar
Features
Appliances
- Dishwasher
- Disposal
- Dryer
- Microwave
- Range
- Refrigerator
- Washer
Home Owners Association Fee
- 350.00
Home Owners Association Fee Includes
- Escrow Reserves Fund
- Maintenance Structure
- Maintenance Grounds
Association Name
- Premier Ass Management LLC
Association Phone
- 407 333 7787
Carport Spaces
- 0.00
Close Date
- 0000-00-00
Cooling
- Central Air
Country
- US
Covered Spaces
- 0.00
Exterior Features
- Balcony
- Sidewalk
Flooring
- Carpet
- Ceramic Tile
Furnished
- Furnished
Garage Spaces
- 0.00
Heating
- Central
- Electric
Insurance Expense
- 0.00
Interior Features
- Ceiling Fans(s)
Legal Description
- SERENITY AT SILVER CREEK PB 62 PG 19-22 LOT 33 ORB 4634 PG 798
Levels
- Two
Living Area
- 1512.00
Area Major
- 34714 - Clermont
Net Operating Income
- 0.00
Occupant Type
- Vacant
Open Parking Spaces
- 0.00
Other Expense
- 0.00
Parcel Number
- 25-24-26-1910-000-03300
Pets Allowed
- Breed Restrictions
Pool Features
- Heated
- In Ground
Property Type
- Residential
Roof
- Tile
Sewer
- Public Sewer
Tax Year
- 2023
Township
- 24
Utilities
- Cable Available
- Electricity Connected
- Public
Views
- 87
Virtual Tour Url
- https://www.propertypanorama.com/instaview/stellar/O6227049
Water Source
- None
Year Built
- 2015
Zoning Code
- PUD
Listing Data ©2025 Greater Fort Lauderdale REALTORS®
Listings provided courtesy of The Hernando County Association of Realtors MLS.
Listing Data ©2025 REALTOR® Association of Citrus County
Listing Data ©2025 Royal Palm Coast Realtor® Association
The information provided by this website is for the personal, non-commercial use of consumers and may not be used for any purpose other than to identify prospective properties consumers may be interested in purchasing.Display of MLS data is usually deemed reliable but is NOT guaranteed accurate.
Datafeed Last updated on June 15, 2025 @ 12:00 am
©2006-2025 brokerIDXsites.com - https://brokerIDXsites.com
