Share this property:
Contact Tyler Fergerson
Schedule A Showing
Request more information
- Home
- Property Search
- Search results
- 10420 Kiplinger Lane 238, ORLANDO, FL 32829
Property Photos
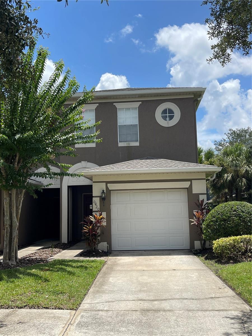

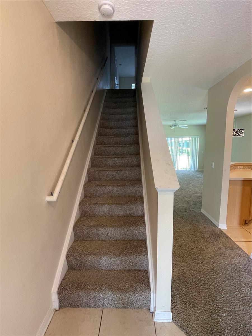
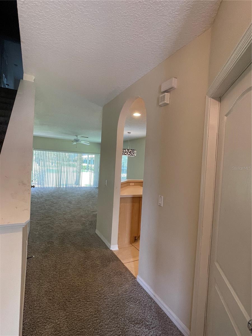
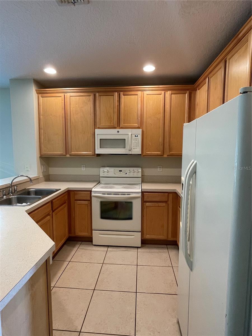
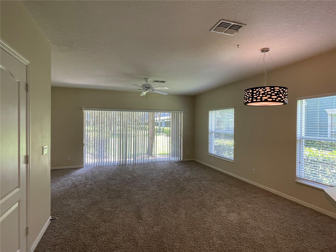
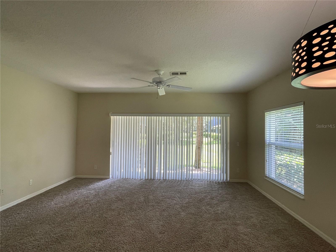
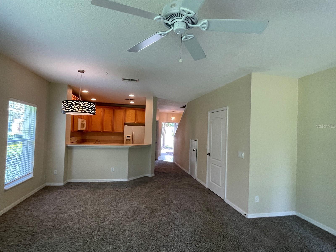
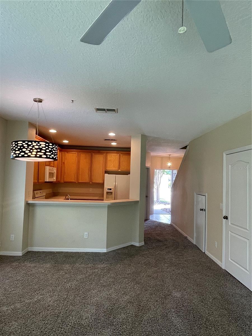
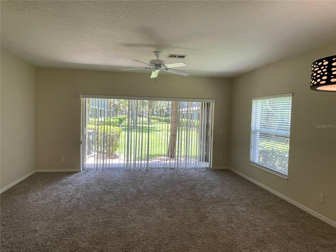
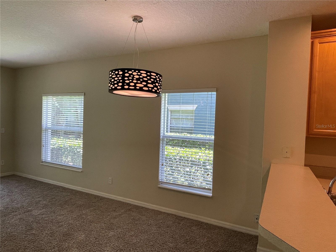
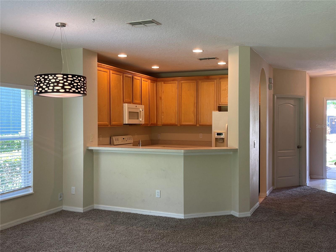
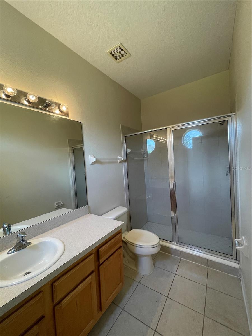
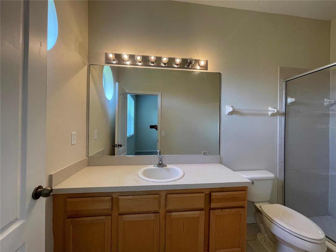
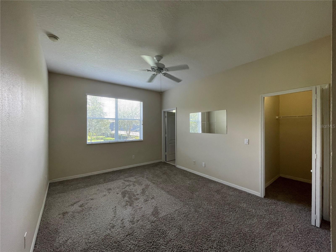
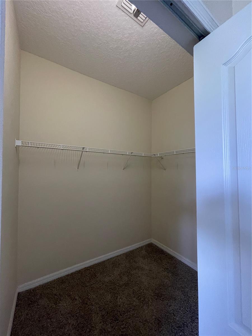
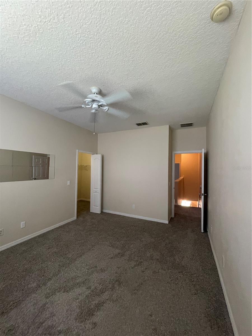
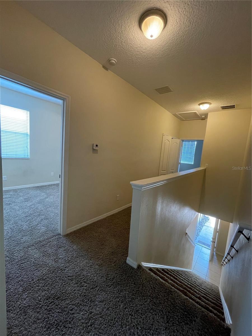
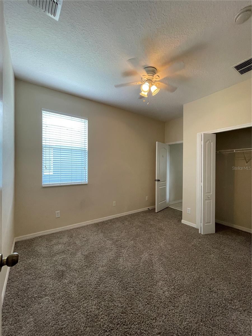
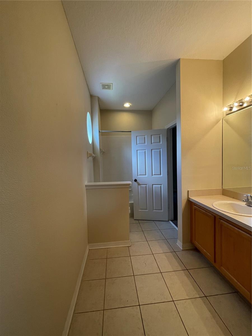
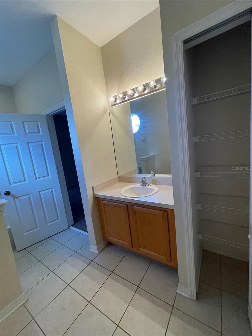
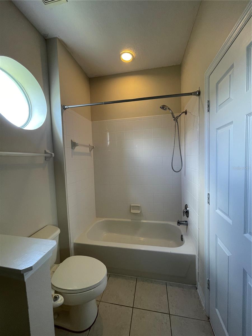
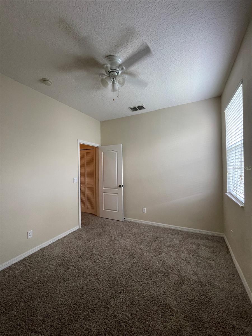
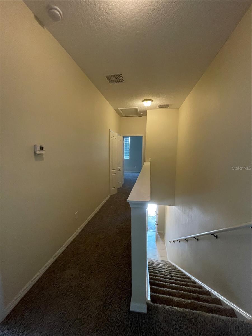
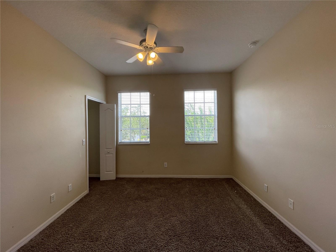
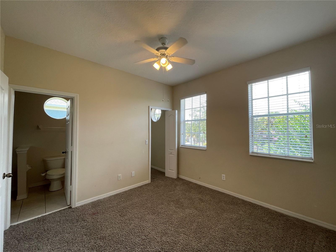
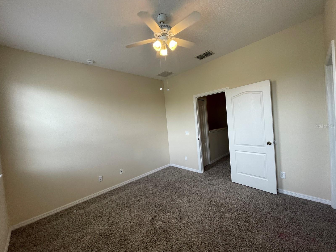
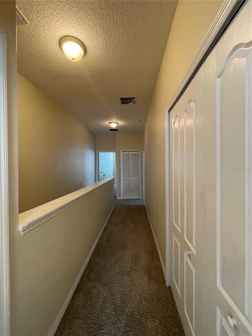
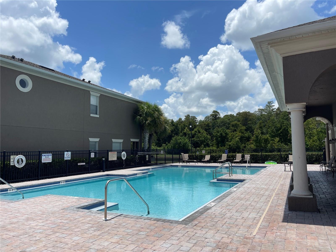
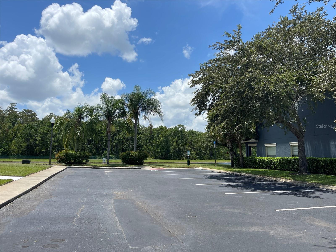
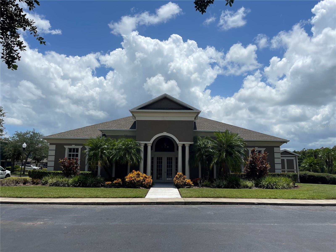
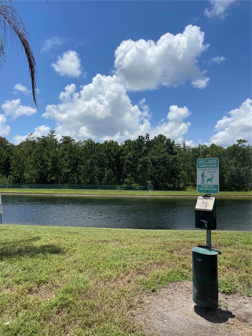
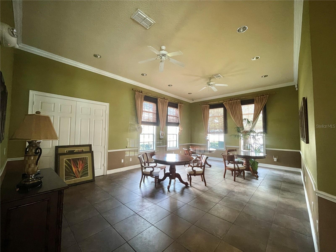
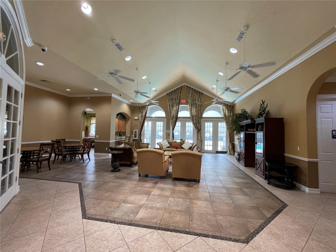
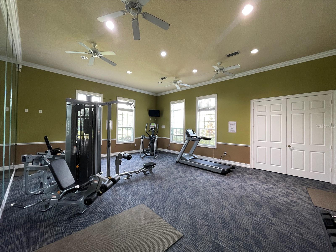
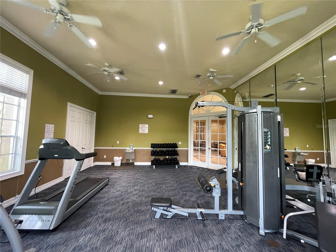
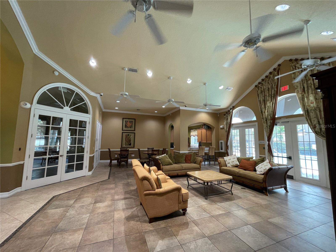
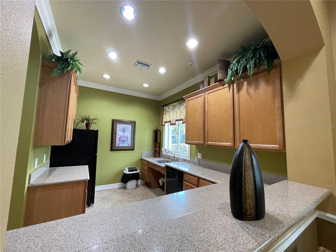
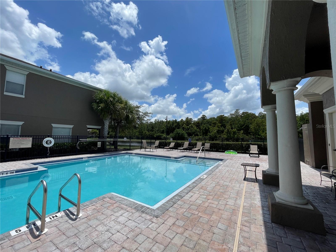
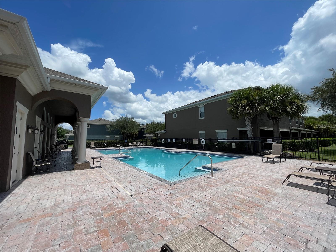
- MLS#: O6226819 ( Residential )
- Street Address: 10420 Kiplinger Lane 238
- Viewed: 133
- Price: $319,000
- Price sqft: $217
- Waterfront: No
- Year Built: 2006
- Bldg sqft: 1472
- Bedrooms: 3
- Total Baths: 3
- Full Baths: 2
- 1/2 Baths: 1
- Garage / Parking Spaces: 1
- Days On Market: 265
- Additional Information
- Geolocation: 28.4977 / -81.235
- County: ORANGE
- City: ORLANDO
- Zipcode: 32829
- Subdivision: Victoria Pines Condo
- Provided by: IRM INVEST., REAL EST.& MGMT.
- Contact: Max Leo Donzi
- 407-903-0134

- DMCA Notice
-
DescriptionPRICE IMPROVEMENT!!!! Amazing Opportunity for First Time Homebuyers or Investors! Discover this exceptional end unit townhome in the sought after gated community of Victoria Pines. Boasting just under 1,500 sqft, this rare gem features 3 bedrooms and 2.5 baths, offering an open and spacious floor plan with upgraded carpet throughout and tile in wet areas. The kitchen, complete with a breakfast bar, overlooks the dining room and a large family room, perfect for easy entertaining. The living room opens to a large covered patio with no direct rear neighbors, providing a private outdoor retreat. The split floor plan upstairs includes an oversized master bedroom on one end and two guest bedrooms on the other, each with walk in closets. Additional highlights include a newer AC unit, a full size washer and dryer, and a well maintained interior. Victoria Pines offers fantastic amenities such as a clubhouse with a pool, fitness center, and a dog park. The HOA covers water, trash, lawn service, and exterior pest control. Enjoy access to highly rated school zones and convenient proximity to major highways 417, 408, and 528 for an effortless commute. Dont miss out on this fantastic opportunity!
All
Similar
Features
Appliances
- Dishwasher
Home Owners Association Fee
- 365.00
Home Owners Association Fee Includes
- Insurance
- Maintenance Structure
- Maintenance Grounds
- Pool
- Recreational Facilities
Association Name
- Carol Rumely
Association Phone
- ?(407) 392-1533?
Carport Spaces
- 0.00
Close Date
- 0000-00-00
Cooling
- Central Air
Country
- US
Covered Spaces
- 0.00
Exterior Features
- Lighting
- Sliding Doors
Flooring
- Carpet
- Ceramic Tile
Garage Spaces
- 1.00
Heating
- Central
Insurance Expense
- 0.00
Interior Features
- Walk-In Closet(s)
Legal Description
- VICTORIA PINES CONDOMINIUM PHASES 22
- 23
- 24
- AND 25 8709/3648 UNIT 238
Levels
- Two
Living Area
- 1472.00
Area Major
- 32829 - Orlando/Chickasaw
Net Operating Income
- 0.00
Occupant Type
- Tenant
Open Parking Spaces
- 0.00
Other Expense
- 0.00
Parcel Number
- 08-23-31-2063-00-238
Parking Features
- Garage Door Opener
Pets Allowed
- Breed Restrictions
- Cats OK
- Dogs OK
Property Type
- Residential
Roof
- Shingle
Sewer
- Public Sewer
Tax Year
- 2023
Township
- 23
Unit Number
- 238
Utilities
- BB/HS Internet Available
- Electricity Available
Views
- 133
Virtual Tour Url
- https://www.propertypanorama.com/instaview/stellar/O6226819
Water Source
- Public
Year Built
- 2006
Zoning Code
- P-D
Listing Data ©2025 Greater Fort Lauderdale REALTORS®
Listings provided courtesy of The Hernando County Association of Realtors MLS.
Listing Data ©2025 REALTOR® Association of Citrus County
Listing Data ©2025 Royal Palm Coast Realtor® Association
The information provided by this website is for the personal, non-commercial use of consumers and may not be used for any purpose other than to identify prospective properties consumers may be interested in purchasing.Display of MLS data is usually deemed reliable but is NOT guaranteed accurate.
Datafeed Last updated on April 21, 2025 @ 12:00 am
©2006-2025 brokerIDXsites.com - https://brokerIDXsites.com
