Share this property:
Contact Tyler Fergerson
Schedule A Showing
Request more information
- Home
- Property Search
- Search results
- 9525 Mcnorton Road, ALTAMONTE SPRINGS, FL 32714
Property Photos
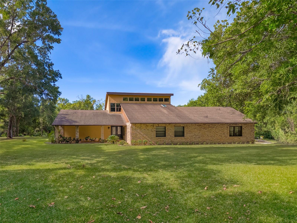

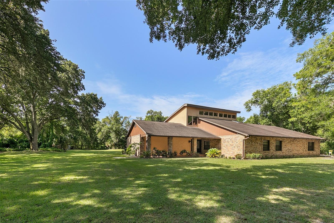
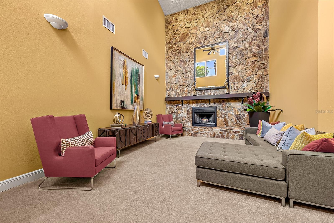
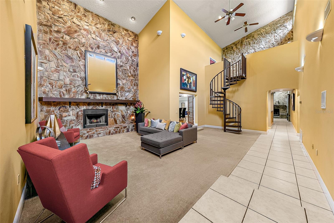
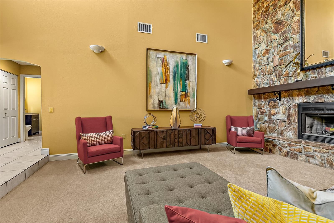
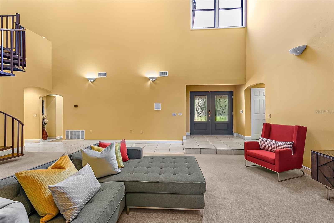
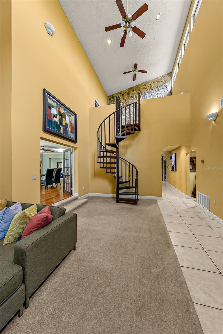
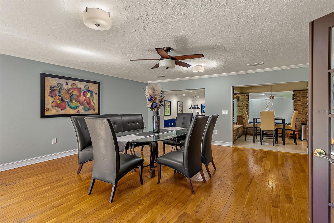
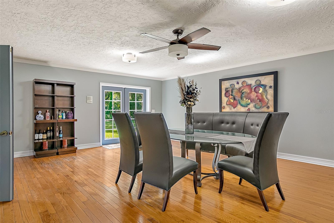
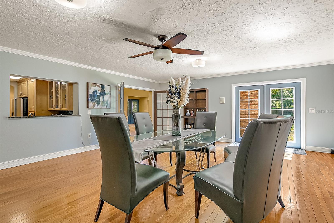
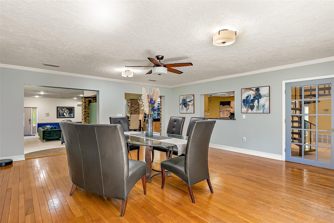
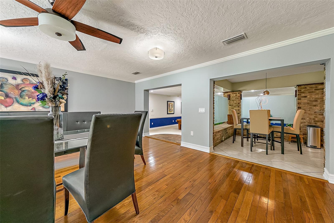
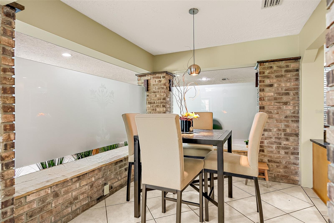
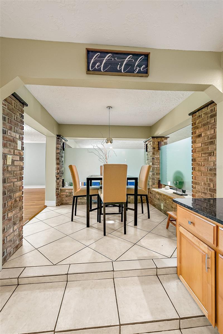
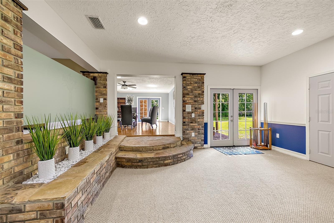
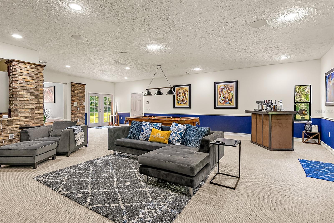
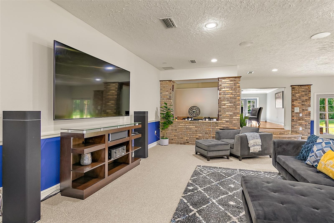
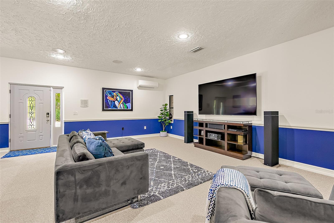
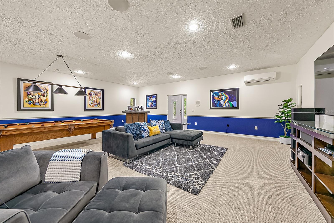
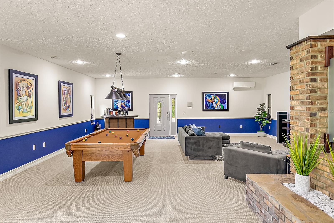
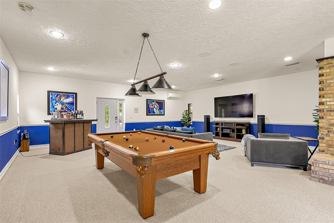
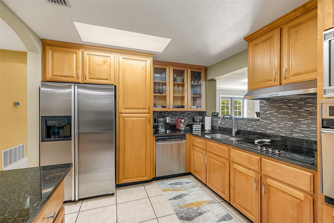
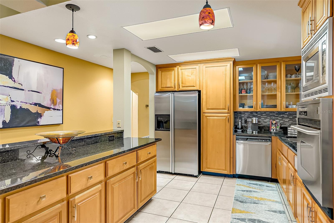
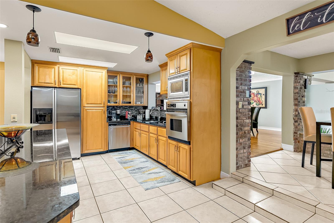
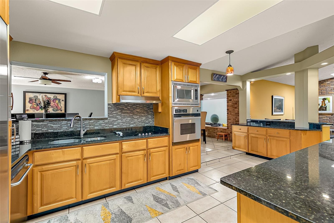
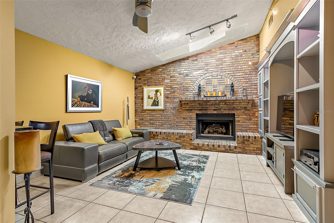
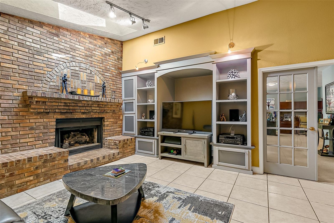
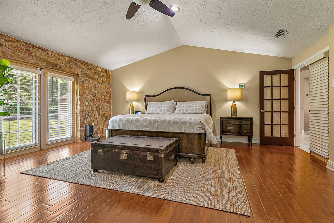
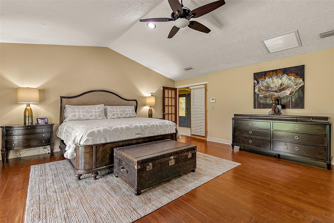
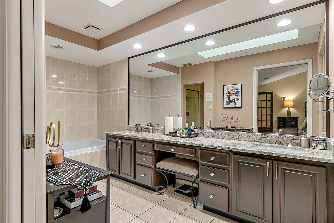
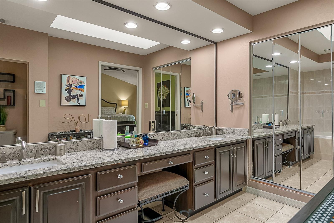
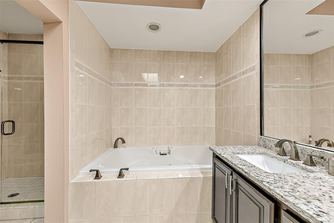
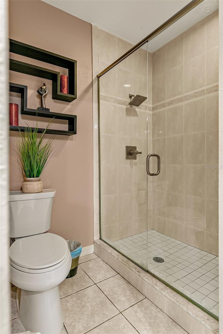
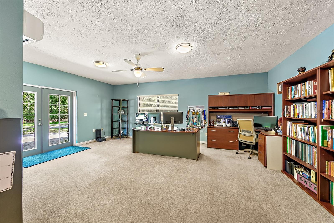
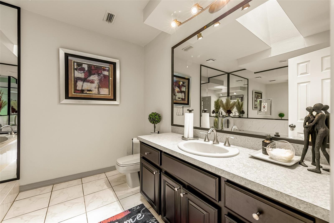
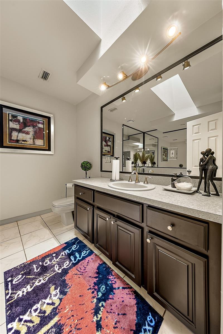
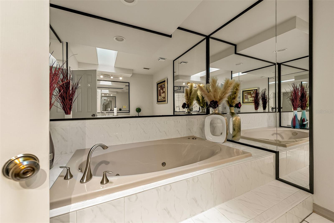
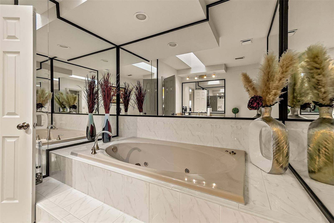
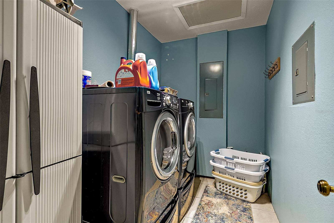
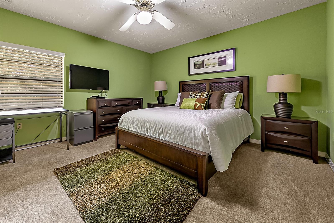
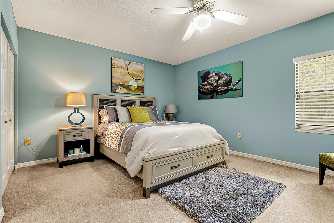
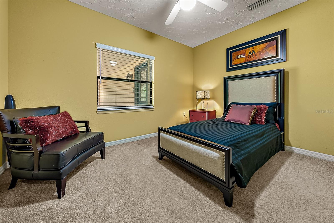
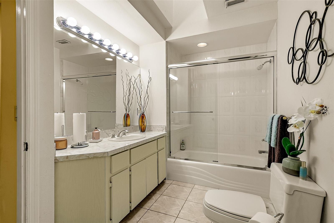
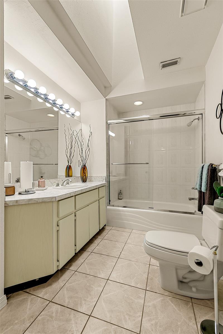
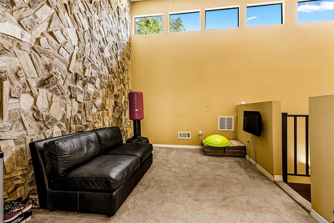
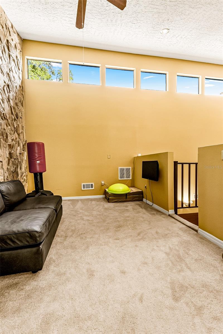
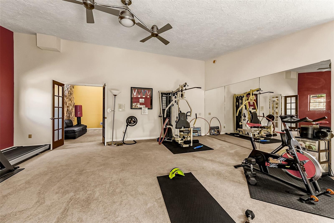
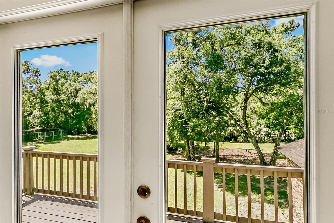
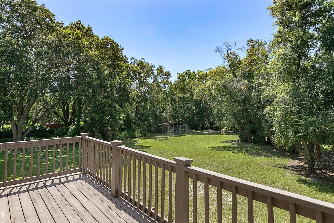
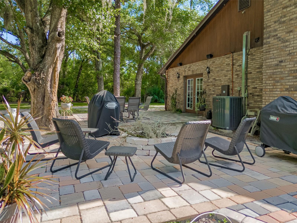
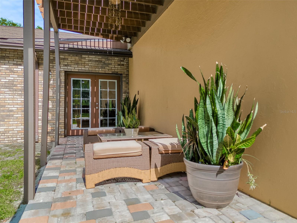
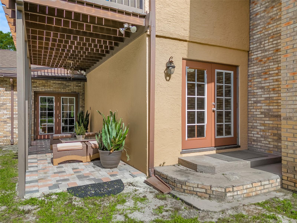
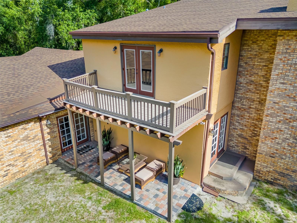
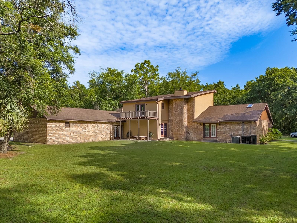
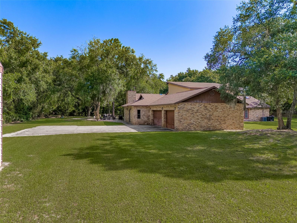
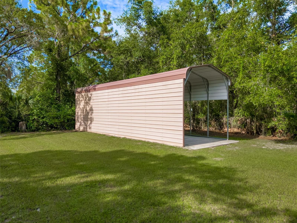
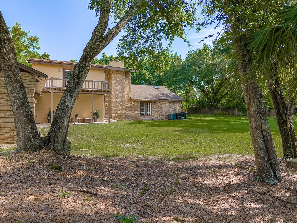
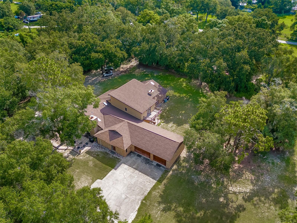
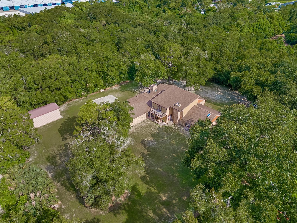
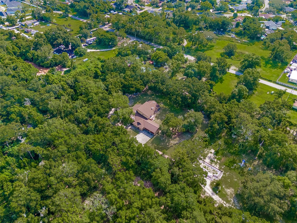
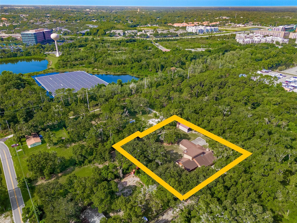
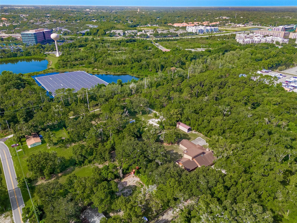
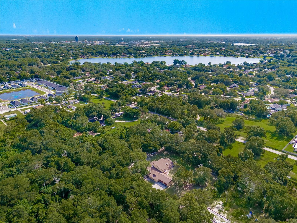
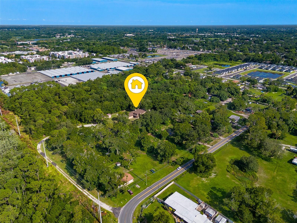
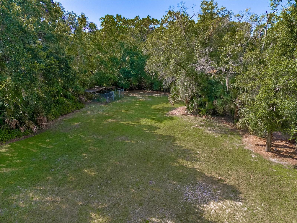
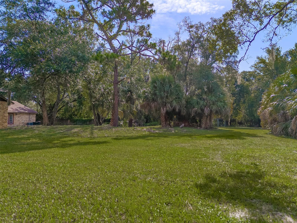
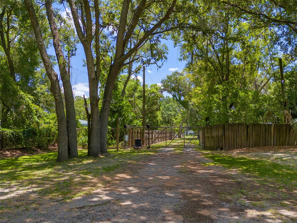
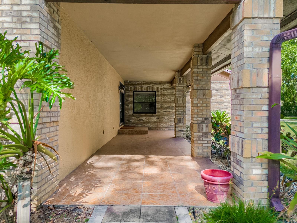

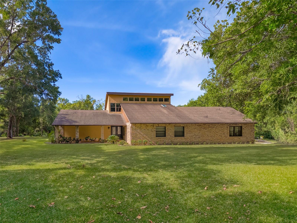
- MLS#: O6219608 ( Residential )
- Street Address: 9525 Mcnorton Road
- Viewed: 183
- Price: $875,000
- Price sqft: $126
- Waterfront: No
- Year Built: 1984
- Bldg sqft: 6930
- Bedrooms: 5
- Total Baths: 4
- Full Baths: 3
- 1/2 Baths: 1
- Garage / Parking Spaces: 3
- Days On Market: 440
- Additional Information
- Geolocation: 28.6446 / -81.4038
- County: SEMINOLE
- City: ALTAMONTE SPRINGS
- Zipcode: 32714
- Provided by: WATSON REALTY CORP

- DMCA Notice
-
DescriptionYour Own Private Retreat on 1.5 Acres Room for Horses, Toys, and Multi Generational Living! Secluded 1.5 acre estate offering privacy with spacious, flexible living. The main home features an open concept layout with high ceilings, large windows, and upscale finishes. Includes a massive 30+ ft recreation room, perfect for a theater, game room, or office. A second master suite with private bath plus an additional private suite with bedrooms and full bath make this home ideal for multi generational living. Upstairs loft offers space for a gym, movie room, or lounge. Enjoy a 3 car garage, RV parking, and room for boats or horses. Located minutes from Altamonte Springs amenities including parks, shopping, and dining. Recent appraisal at $1Mwalk in with equity. Roof is 7 years old. Property combines the feel of country living with city convenience. The home appraised at 1 million, so Buyer will walk in with equity. Roof is 7 years old.
All
Similar
Features
Appliances
- Built-In Oven
- Cooktop
- Dishwasher
- Disposal
- Electric Water Heater
- Microwave
- Range
- Refrigerator
Home Owners Association Fee
- 0.00
Carport Spaces
- 0.00
Close Date
- 0000-00-00
Cooling
- Central Air
Country
- US
Covered Spaces
- 0.00
Exterior Features
- Storage
Flooring
- Carpet
- Ceramic Tile
- Wood
Garage Spaces
- 3.00
Heating
- Central
- Electric
Insurance Expense
- 0.00
Interior Features
- Cathedral Ceiling(s)
- Ceiling Fans(s)
- Eat-in Kitchen
- High Ceilings
- Primary Bedroom Main Floor
- Split Bedroom
- Vaulted Ceiling(s)
- Walk-In Closet(s)
Legal Description
- SEC 22 TWP 21S RGE 29E W 165 FT OF N 273.4 FT OF S 471.4 FT + E 65.56 FT OF W 230.56 FT OF N 283.4 FT OF S 471.4 FT OF NE 1/4 OF SW 1/4
Levels
- Two
Living Area
- 5723.00
Lot Features
- In County
- Oversized Lot
- Zoned for Horses
Area Major
- 32714 - Altamonte Springs West/Forest City
Net Operating Income
- 0.00
Occupant Type
- Owner
Open Parking Spaces
- 0.00
Other Expense
- 0.00
Parcel Number
- 22-21-29-300-040A-0000
Parking Features
- Garage Faces Rear
Property Condition
- Completed
Property Type
- Residential
Roof
- Shingle
Sewer
- Septic Tank
Tax Year
- 2023
Township
- 21
Utilities
- Cable Available
- Electricity Connected
- Water Connected
Views
- 183
Virtual Tour Url
- https://my.matterport.com/show/?m=9gNpgyqTkAc
Water Source
- Public
Year Built
- 1984
Zoning Code
- A-1
Listing Data ©2025 Greater Fort Lauderdale REALTORS®
Listings provided courtesy of The Hernando County Association of Realtors MLS.
Listing Data ©2025 REALTOR® Association of Citrus County
Listing Data ©2025 Royal Palm Coast Realtor® Association
The information provided by this website is for the personal, non-commercial use of consumers and may not be used for any purpose other than to identify prospective properties consumers may be interested in purchasing.Display of MLS data is usually deemed reliable but is NOT guaranteed accurate.
Datafeed Last updated on October 15, 2025 @ 12:00 am
©2006-2025 brokerIDXsites.com - https://brokerIDXsites.com
