Share this property:
Contact Tyler Fergerson
Schedule A Showing
Request more information
- Home
- Property Search
- Search results
- 8734 Crestgate Circle, ORLANDO, FL 32819
Property Photos
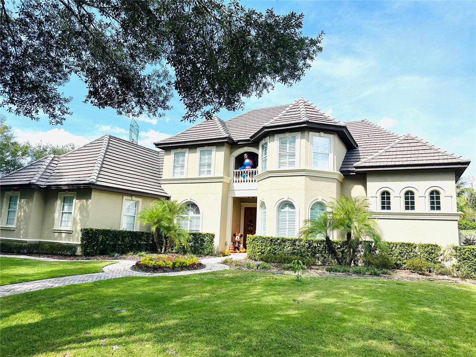

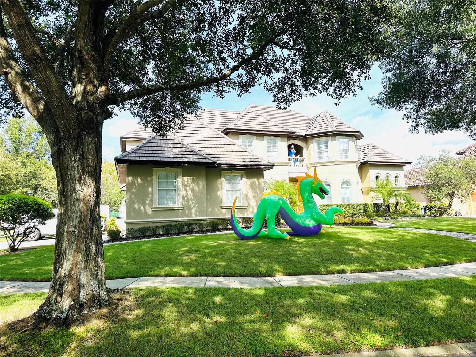
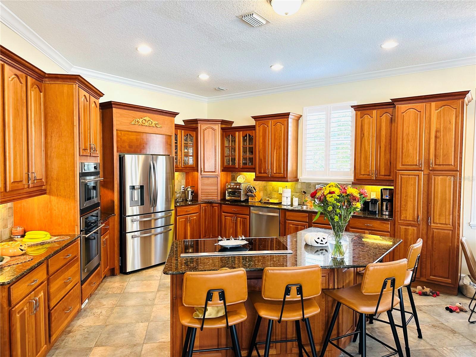
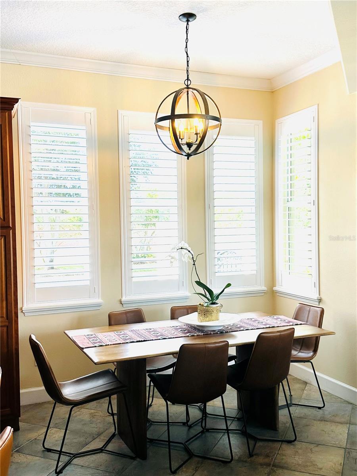
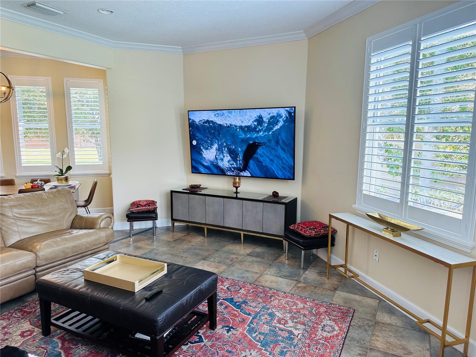
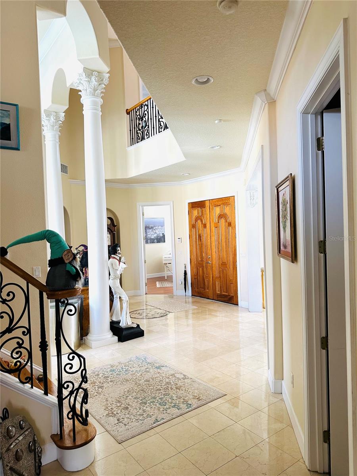
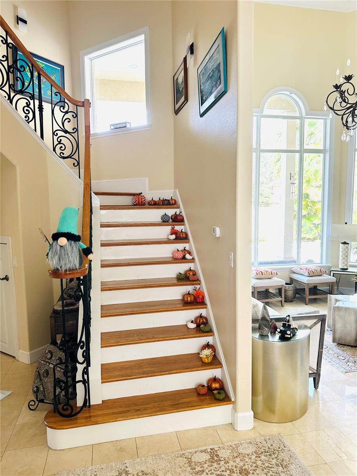
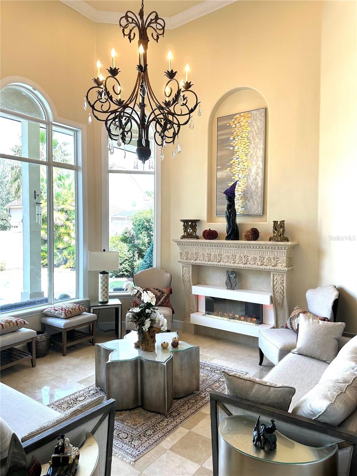
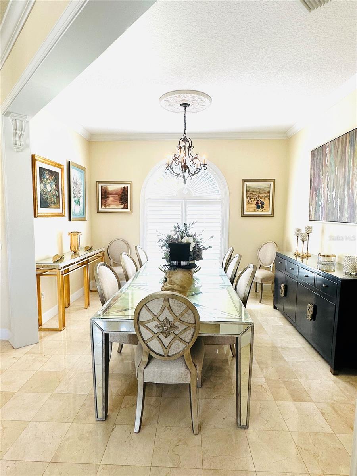
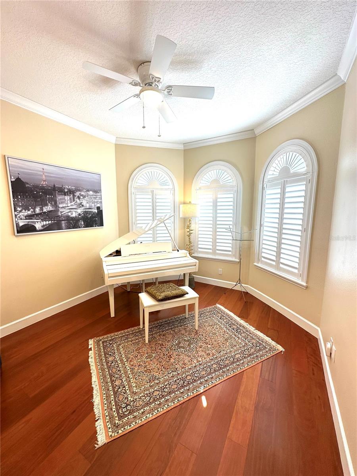
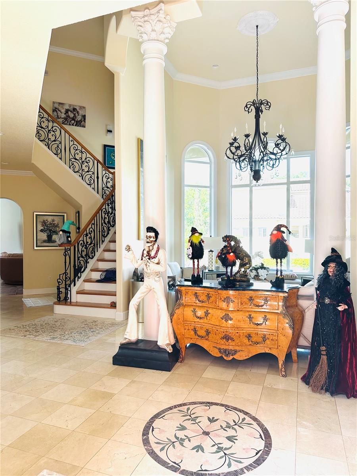
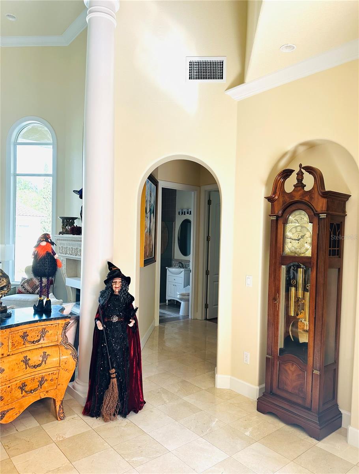
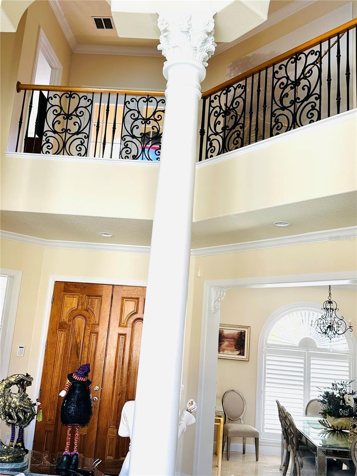
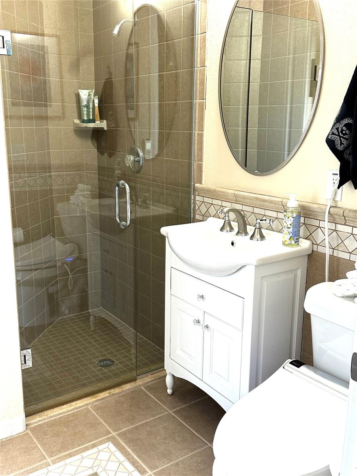
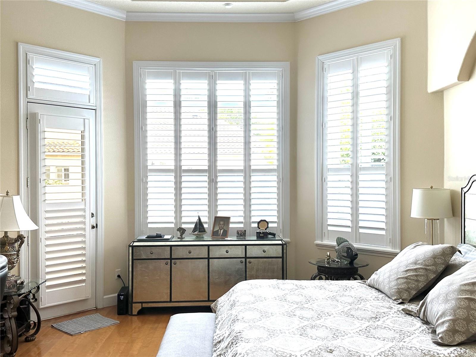
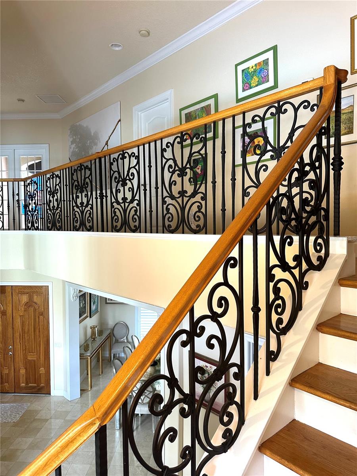
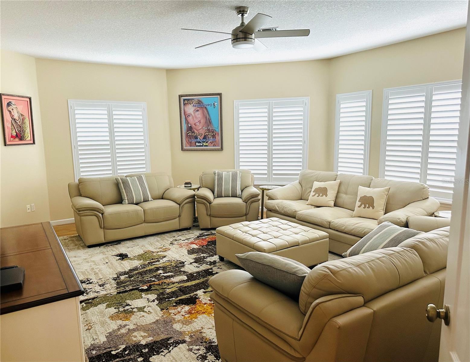
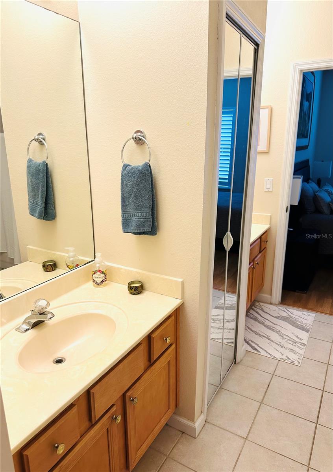
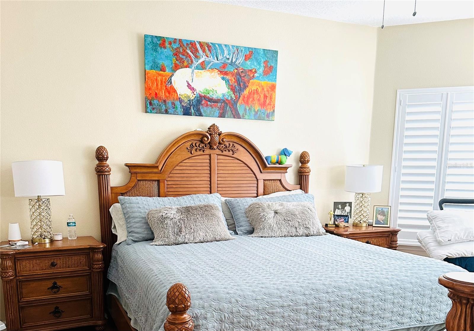
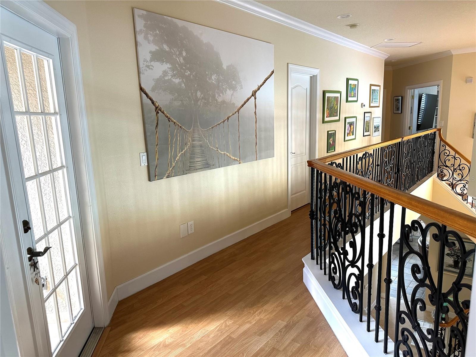
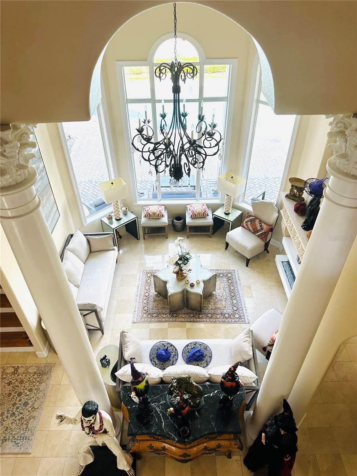
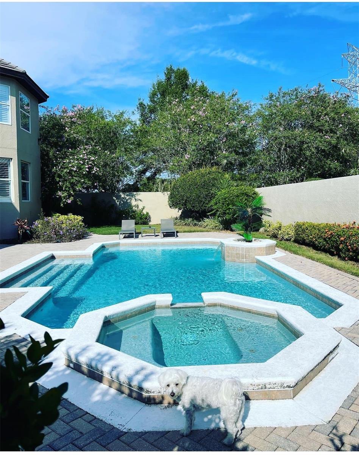

























- MLS#: O6219523 ( Residential )
- Street Address: 8734 Crestgate Circle
- Viewed: 255
- Price: $1,749,000
- Price sqft: $347
- Waterfront: No
- Year Built: 2003
- Bldg sqft: 5046
- Bedrooms: 4
- Total Baths: 4
- Full Baths: 3
- 1/2 Baths: 1
- Garage / Parking Spaces: 3
- Days On Market: 299
- Additional Information
- Geolocation: 28.478 / -81.5048
- County: ORANGE
- City: ORLANDO
- Zipcode: 32819
- Subdivision: Palm Lake
- Elementary School: Palm Lake Elem
- Middle School: Chain of Lakes
- High School: Dr. Phillips
- Provided by: LA ROSA REALTY CW PROPERTIES L
- Contact: Aline Reboucas
- 407-910-2168

- DMCA Notice
-
DescriptionGORGEOUS house in the gated community of Palm Lake, a very quiet circle of 39 homes in Doctor Phillips. Conveniently nestled just minutes from San Lake Rd and all shops and restaurants, Universal and Disney. The house has the most beautiful outdoors with a heated pool for an all year round enjoyment and entertainment; including a very spacious media/bonus room and a beautiful office. It's definitely a must see since the photos don't do justice to the beauty of this home! Please reach out today!
All
Similar
Features
Appliances
- Built-In Oven
- Cooktop
- Dishwasher
- Disposal
- Gas Water Heater
- Microwave
- Refrigerator
Association Amenities
- Gated
Home Owners Association Fee
- 1920.00
Association Name
- Email contact
Carport Spaces
- 0.00
Close Date
- 0000-00-00
Cooling
- Central Air
Country
- US
Covered Spaces
- 0.00
Exterior Features
- Irrigation System
- Private Mailbox
Flooring
- Ceramic Tile
- Laminate
- Wood
Furnished
- Unfurnished
Garage Spaces
- 3.00
Heating
- Electric
High School
- Dr. Phillips High
Insurance Expense
- 0.00
Interior Features
- Central Vaccum
- Eat-in Kitchen
- High Ceilings
- Primary Bedroom Main Floor
- Stone Counters
- Walk-In Closet(s)
Legal Description
- PALM LAKE 33/83 LOT 22
Levels
- Two
Living Area
- 3998.00
Middle School
- Chain of Lakes Middle
Area Major
- 32819 - Orlando/Bay Hill/Sand Lake
Net Operating Income
- 0.00
Occupant Type
- Owner
Open Parking Spaces
- 0.00
Other Expense
- 0.00
Parcel Number
- 22-23-28-6529-00-220
Parking Features
- Garage Faces Side
Pets Allowed
- Breed Restrictions
Pool Features
- In Ground
Property Type
- Residential
Roof
- Tile
School Elementary
- Palm Lake Elem
Sewer
- Septic Tank
Tax Year
- 2022
Township
- 23
Utilities
- Electricity Connected
- Other
- Propane
Views
- 255
Virtual Tour Url
- https://www.propertypanorama.com/instaview/stellar/O6219523
Water Source
- Public
Year Built
- 2003
Zoning Code
- R-1AA
Listing Data ©2025 Greater Fort Lauderdale REALTORS®
Listings provided courtesy of The Hernando County Association of Realtors MLS.
Listing Data ©2025 REALTOR® Association of Citrus County
Listing Data ©2025 Royal Palm Coast Realtor® Association
The information provided by this website is for the personal, non-commercial use of consumers and may not be used for any purpose other than to identify prospective properties consumers may be interested in purchasing.Display of MLS data is usually deemed reliable but is NOT guaranteed accurate.
Datafeed Last updated on April 26, 2025 @ 12:00 am
©2006-2025 brokerIDXsites.com - https://brokerIDXsites.com
