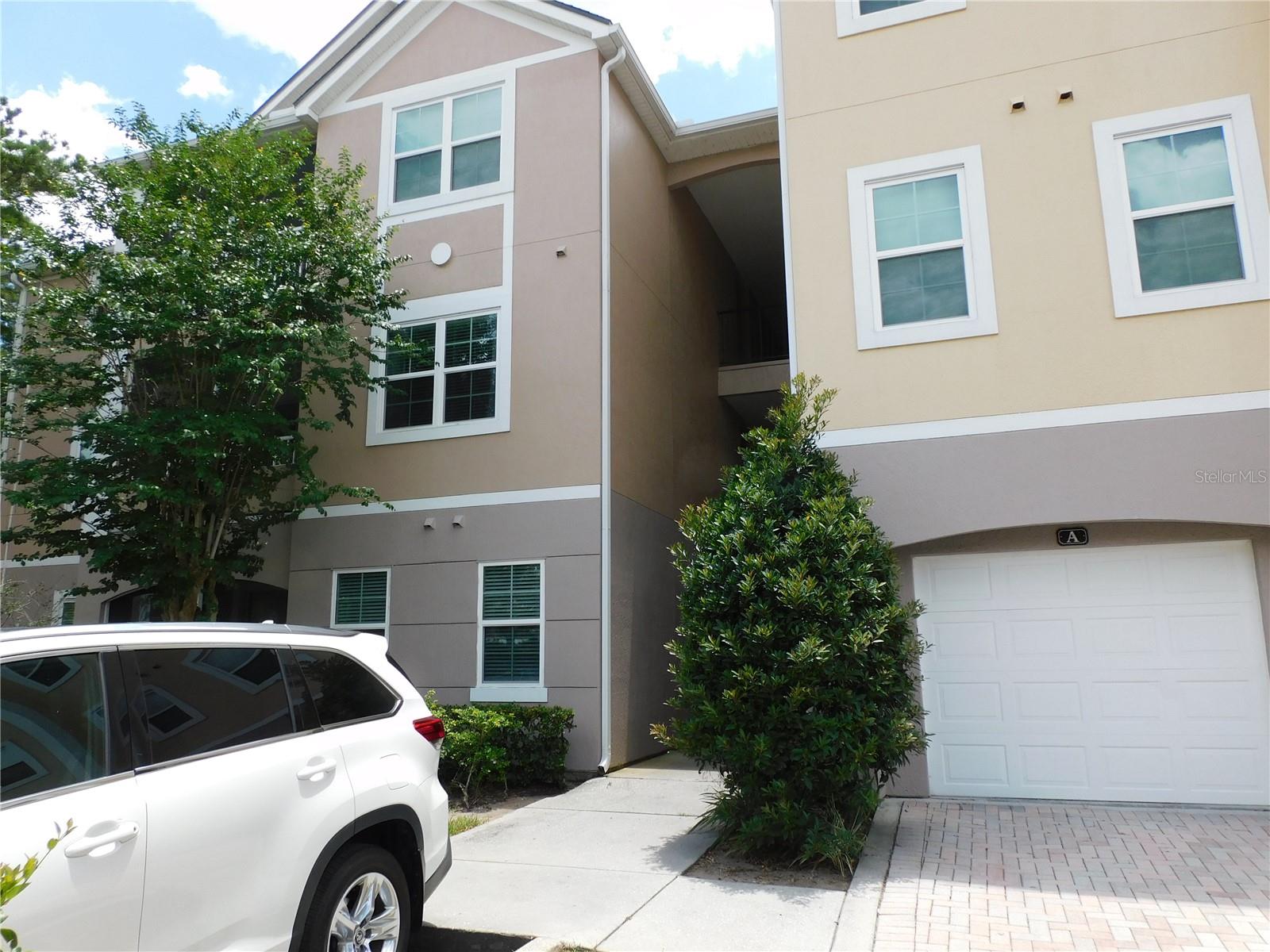Share this property:
Contact Tyler Fergerson
Schedule A Showing
Request more information
- Home
- Property Search
- Search results
- 3480 Soho Street 101, ORLANDO, FL 32835
Property Photos



































- MLS#: O6215414 ( Residential )
- Street Address: 3480 Soho Street 101
- Viewed: 116
- Price: $278,000
- Price sqft: $221
- Waterfront: No
- Year Built: 2000
- Bldg sqft: 1260
- Bedrooms: 3
- Total Baths: 2
- Full Baths: 2
- Days On Market: 362
- Additional Information
- Geolocation: 28.5061 / -81.4724
- County: ORANGE
- City: ORLANDO
- Zipcode: 32835
- Subdivision: Hamptonsmetrowest
- Building: Hamptonsmetrowest
- Elementary School: Metro West Elem
- Middle School: Chain of Lakes
- High School: Olympia
- Provided by: RE/MAX EXCLUSIVE COLLECTION
- Contact: Michael Berlant
- 407-447-2829

- DMCA Notice
-
Description3 bed, 2 bath condo at Hamptons at Metro West. First floor unit with screened in lanai/patio. All 3 bedrooms have walk in closets. Recently painted Located in the prime location in a resort style community that has it all.. Fitness Club, Full Size Indoor Basketball/Volleyball Courts, Clubhouse, 2 Pools with Hot Tub & Jaccuzzi's, Paved Nature/Jogging Trail, & Beach Park along Turkey Lake. Restaurant Bar and Grill with outdoor patio on site. Easy access to I 4, 408, Attractions, Shopping, and Downtown Orlando.
All
Similar
Features
Appliances
- Dishwasher
- Dryer
- Range
- Refrigerator
- Washer
Home Owners Association Fee
- 626.00
Home Owners Association Fee Includes
- Pool
- Maintenance Structure
- Maintenance Grounds
Association Name
- Veronica Rodriguez
Association Phone
- 407-313-3570
Carport Spaces
- 0.00
Close Date
- 0000-00-00
Cooling
- Central Air
Country
- US
Covered Spaces
- 0.00
Exterior Features
- Sidewalk
- Sliding Doors
Flooring
- Hardwood
Furnished
- Unfurnished
Garage Spaces
- 0.00
Heating
- Central
- Electric
High School
- Olympia High
Insurance Expense
- 0.00
Interior Features
- Ceiling Fans(s)
Legal Description
- HAMPTONS AT METROWEST 7830/2283 UNIT 101BLDG 27
Levels
- One
Living Area
- 1260.00
Middle School
- Chain of Lakes Middle
Area Major
- 32835 - Orlando/Metrowest/Orlo Vista
Net Operating Income
- 0.00
Occupant Type
- Tenant
Open Parking Spaces
- 0.00
Other Expense
- 0.00
Parcel Number
- 01-23-28-3287-27-101
Pets Allowed
- Breed Restrictions
Property Condition
- Completed
Property Type
- Residential
Roof
- Shingle
School Elementary
- Metro West Elem
Sewer
- Public Sewer
Tax Year
- 2023
Township
- 23
Unit Number
- 101
Utilities
- Cable Available
- Electricity Connected
Views
- 116
Water Source
- Public
Year Built
- 2000
Zoning Code
- AC-2
Listing Data ©2025 Greater Fort Lauderdale REALTORS®
Listings provided courtesy of The Hernando County Association of Realtors MLS.
Listing Data ©2025 REALTOR® Association of Citrus County
Listing Data ©2025 Royal Palm Coast Realtor® Association
The information provided by this website is for the personal, non-commercial use of consumers and may not be used for any purpose other than to identify prospective properties consumers may be interested in purchasing.Display of MLS data is usually deemed reliable but is NOT guaranteed accurate.
Datafeed Last updated on June 15, 2025 @ 12:00 am
©2006-2025 brokerIDXsites.com - https://brokerIDXsites.com
