Share this property:
Contact Tyler Fergerson
Schedule A Showing
Request more information
- Home
- Property Search
- Search results
- 9832 Laurel Valley Drive, WINDERMERE, FL 34786
Property Photos
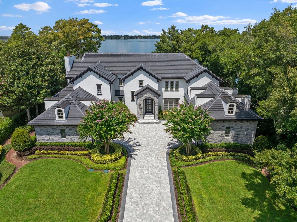

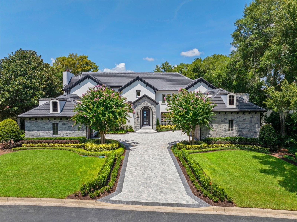
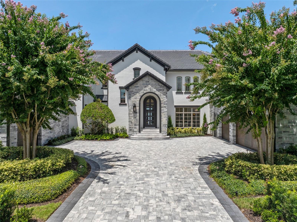
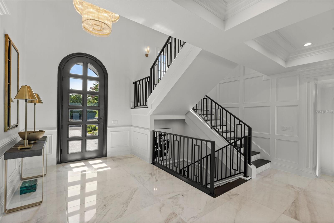
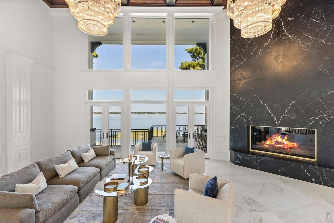
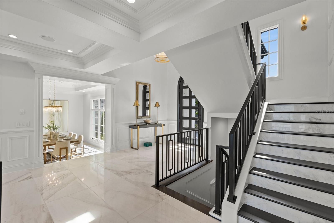
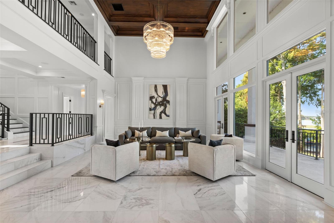
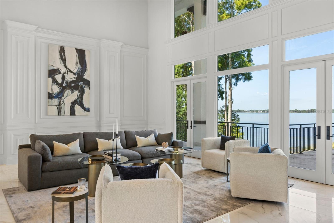

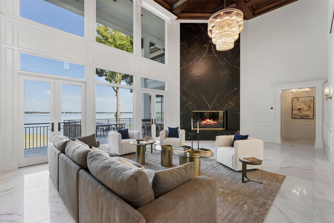
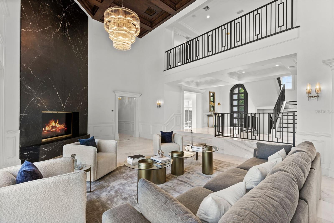
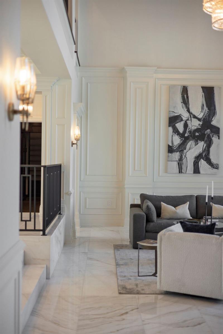
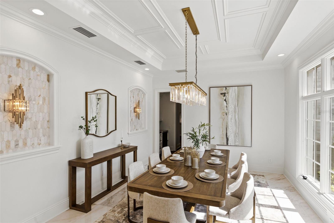
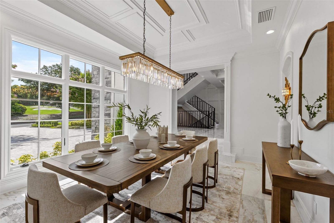
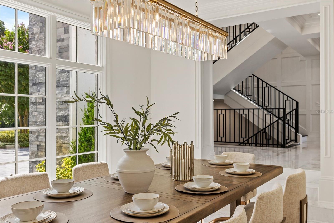


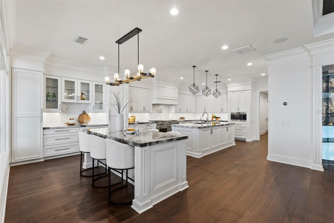
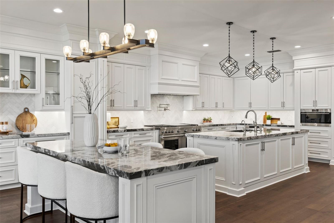
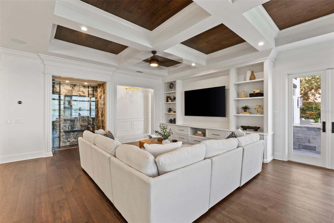
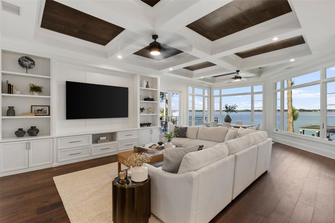
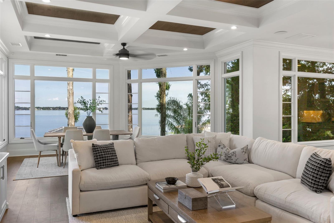
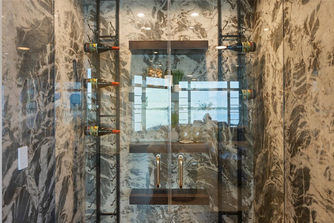
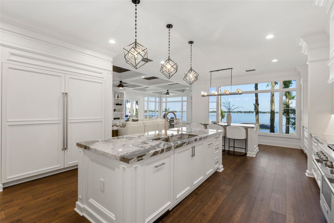
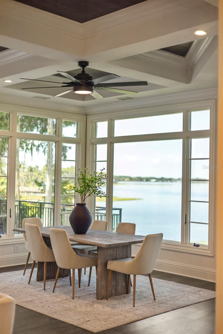

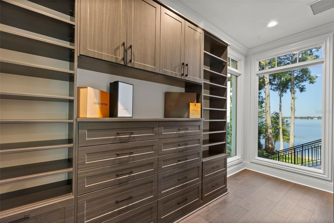
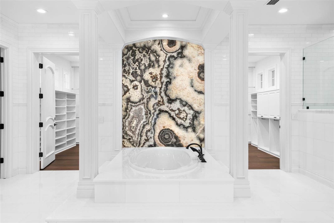
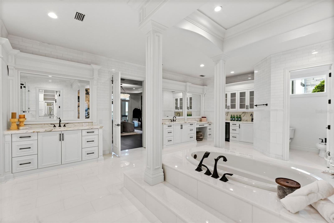
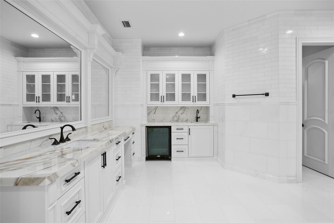
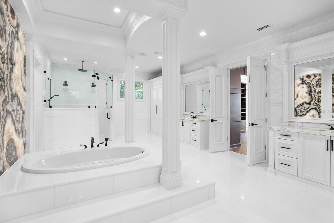
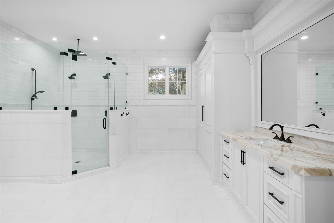
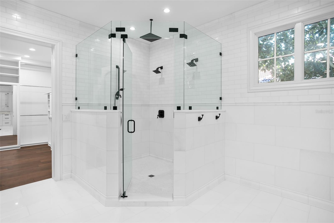
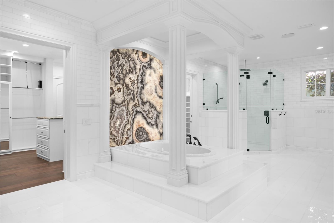
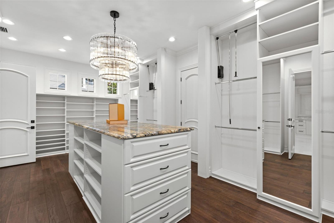
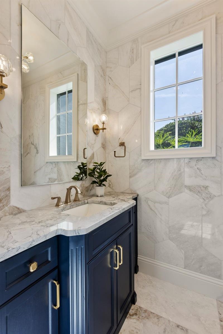
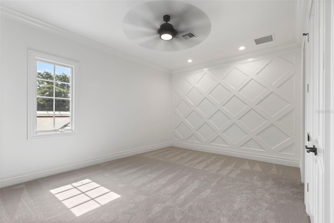
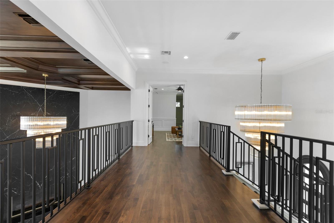
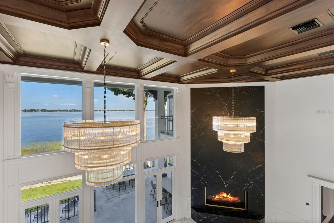
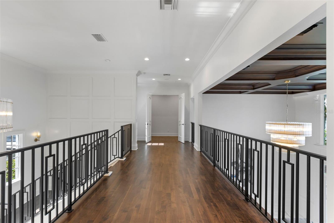
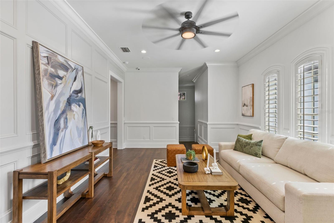
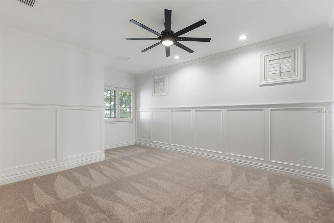
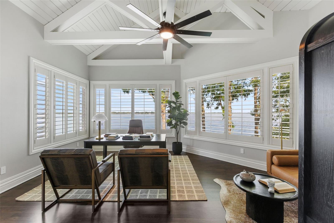
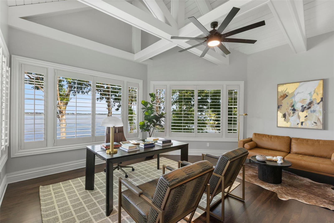

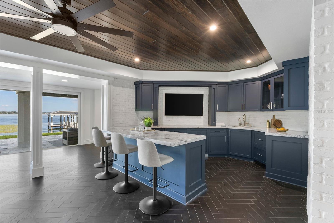
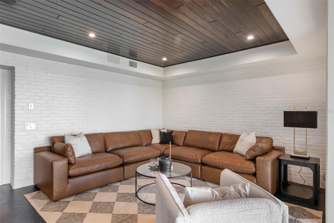
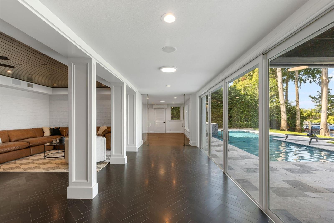
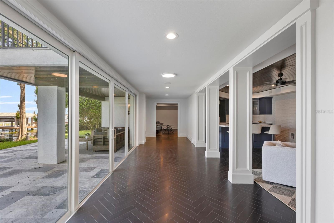
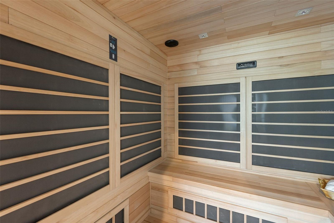
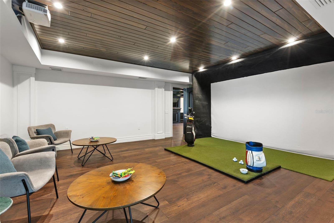
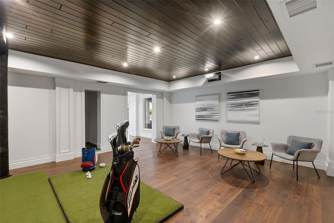
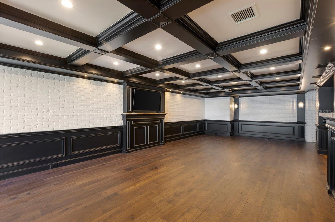
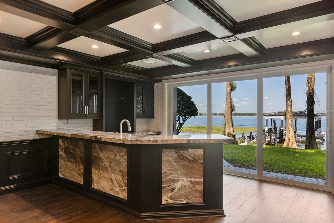
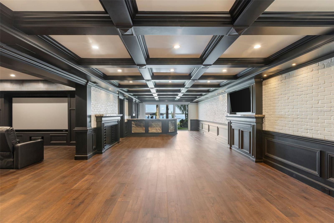

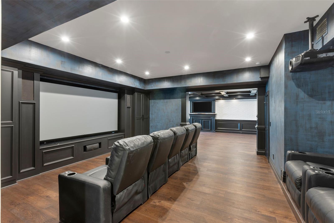
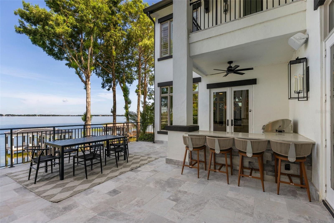
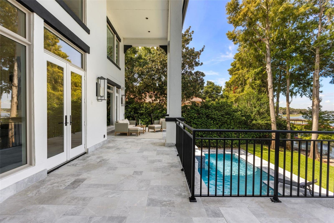
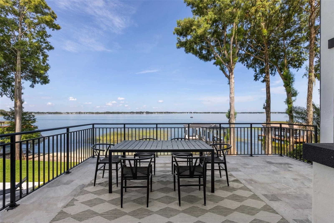

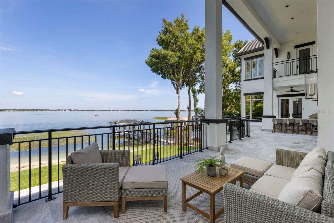
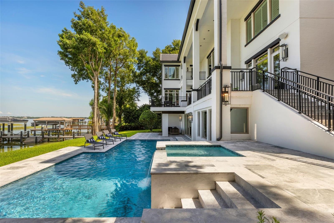
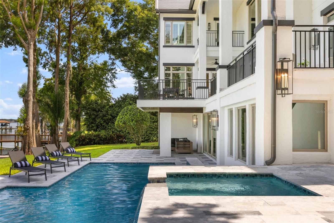

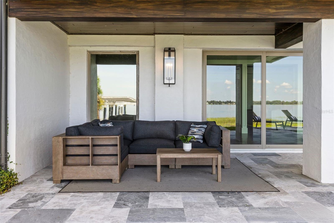
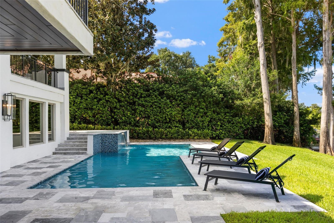
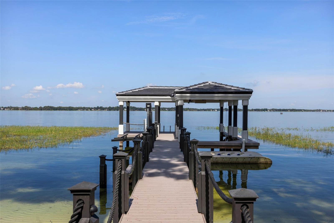

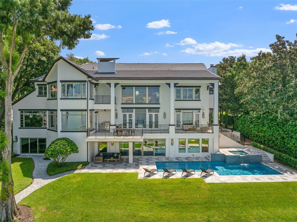
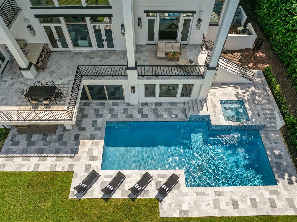
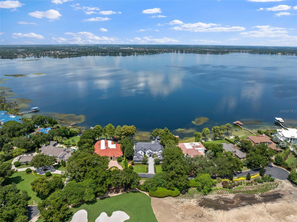

- MLS#: O6211352 ( Residential )
- Street Address: 9832 Laurel Valley Drive
- Viewed: 281
- Price: $9,490,000
- Price sqft: $742
- Waterfront: Yes
- Waterfront Type: Lake Privileges
- Year Built: 2004
- Bldg sqft: 12796
- Bedrooms: 6
- Total Baths: 10
- Full Baths: 7
- 1/2 Baths: 3
- Days On Market: 374
- Additional Information
- Geolocation: 28.4812 / -81.5412
- County: ORANGE
- City: WINDERMERE
- Zipcode: 34786
- Subdivision: Isleworth
- Elementary School: Windermere Elem
- Middle School: Chain of Lakes
- High School: Olympia

- DMCA Notice
-
DescriptionOne or more photo(s) has been virtually staged. Introducing an exquisitely remodeled three level Isleworth home on Lake Butler in the renowned Butler Chain of Lakes. Boasting a spacious 11,100 square feet of luxurious living space, this magnificent residence features 6 elegant bedrooms, 7 full bathrooms, and 3 convenient half bathrooms. Designed for both comfort and entertainment, the home includes an array of premium amenities such as wellness and recreation; featuring a relaxing sauna, gym, and golf simulator. An entertainment and leisure lounge includes a full bar, spacious theater room and access to exterior lounge area. The outdoor oasis is complete with a sparkling pool and hot tub, along with a fully refurbished dock with a brand new boat lift. Luxury finishes such as detailed millwork and crown molding throughout; a grand soapstone fireplace and premium quartz and marble surfaces round out the estates style and classy dcor. This home is not only a haven of comfort but also offers convenience with an elevator and breathtaking lake views. Embrace the bright, open spaces and modern elegance. This stunning property is perfect for those who seek the finest in lakefront living.
All
Similar
Features
Waterfront Description
- Lake Privileges
Appliances
- Bar Fridge
- Built-In Oven
- Dishwasher
- Disposal
- Dryer
- Freezer
- Ice Maker
- Microwave
- Refrigerator
- Washer
- Wine Refrigerator
Association Amenities
- Cable TV
- Gated
- Optional Additional Fees
- Playground
- Security
Home Owners Association Fee
- 3129.00
Home Owners Association Fee Includes
- Guard - 24 Hour
- Cable TV
- Escrow Reserves Fund
- Internet
- Maintenance Structure
- Maintenance Grounds
- Maintenance
- Management
- Private Road
- Security
Association Name
- Dan O'Oconnell
Association Phone
- 407-909-2071
Baths Total
- 10
Carport Spaces
- 0.00
Close Date
- 0000-00-00
Cooling
- Central Air
- Zoned
Country
- US
Covered Spaces
- 0.00
Exterior Features
- Balcony
- Lighting
- Outdoor Grill
- Rain Gutters
- Sliding Doors
Flooring
- Marble
- Wood
Furnished
- Unfurnished
Garage Spaces
- 4.00
Heating
- Central
- Zoned
High School
- Olympia High
Insurance Expense
- 0.00
Interior Features
- Built-in Features
- Coffered Ceiling(s)
- Crown Molding
- Eat-in Kitchen
- Elevator
- High Ceilings
- Kitchen/Family Room Combo
- Primary Bedroom Main Floor
- Walk-In Closet(s)
- Wet Bar
Legal Description
- ISLEWORTH 16/118 LOT 173
Levels
- Three Or More
Living Area
- 11100.00
Lot Features
- Landscaped
- Near Golf Course
- Oversized Lot
- Paved
Middle School
- Chain of Lakes Middle
Area Major
- 34786 - Windermere
Net Operating Income
- 0.00
Occupant Type
- Vacant
Open Parking Spaces
- 0.00
Other Expense
- 0.00
Parcel Number
- 16-23-28-3899-01-730
Pets Allowed
- Breed Restrictions
Pool Features
- In Ground
Property Type
- Residential
Roof
- Concrete
- Tile
School Elementary
- Windermere Elem
Sewer
- Septic Tank
Style
- Custom
Tax Year
- 2023
Township
- 23
Utilities
- BB/HS Internet Available
- Cable Connected
- Electricity Connected
- Fire Hydrant
- Natural Gas Connected
- Phone Available
- Public
- Sewer Connected
- Underground Utilities
- Water Connected
View
- Water
Views
- 281
Virtual Tour Url
- https://youtu.be/A9nBUWy-ryE
Water Source
- Public
Year Built
- 2004
Zoning Code
- P-D
Listing Data ©2025 Greater Fort Lauderdale REALTORS®
Listings provided courtesy of The Hernando County Association of Realtors MLS.
Listing Data ©2025 REALTOR® Association of Citrus County
Listing Data ©2025 Royal Palm Coast Realtor® Association
The information provided by this website is for the personal, non-commercial use of consumers and may not be used for any purpose other than to identify prospective properties consumers may be interested in purchasing.Display of MLS data is usually deemed reliable but is NOT guaranteed accurate.
Datafeed Last updated on June 14, 2025 @ 12:00 am
©2006-2025 brokerIDXsites.com - https://brokerIDXsites.com
