Share this property:
Contact Tyler Fergerson
Schedule A Showing
Request more information
- Home
- Property Search
- Search results
- 19845 County Road 561, CLERMONT, FL 34715
Property Photos
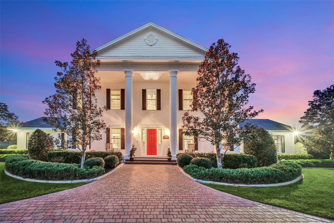

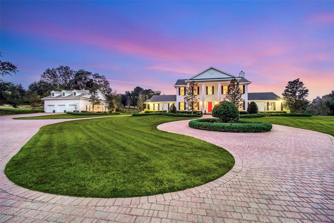
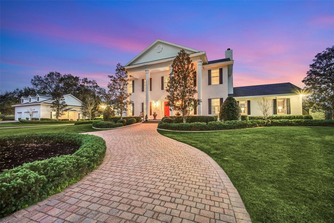
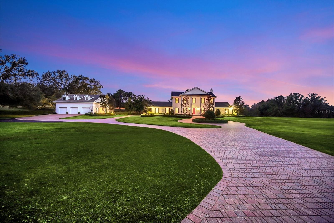
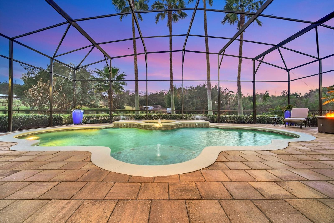

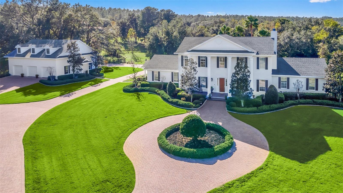
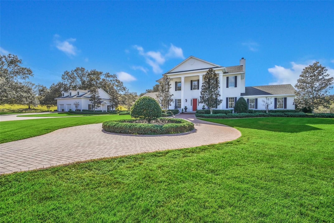
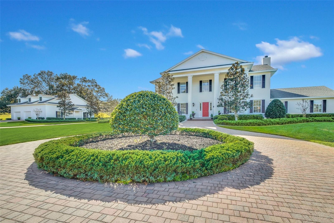
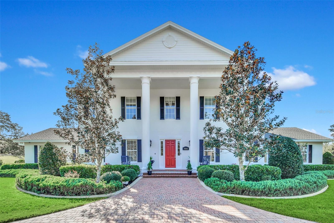
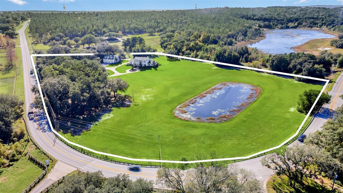
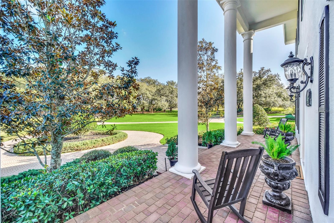
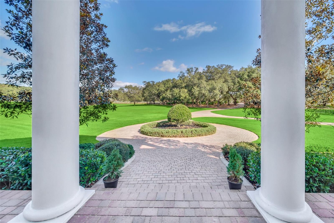
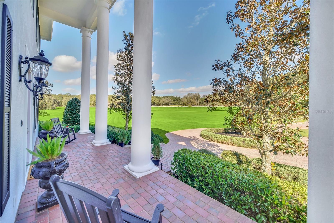
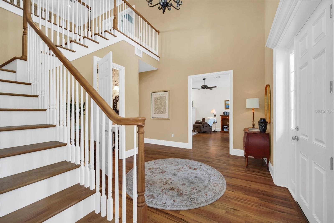
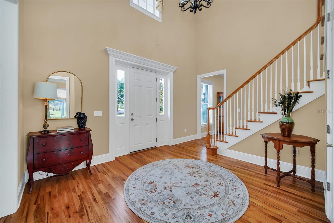
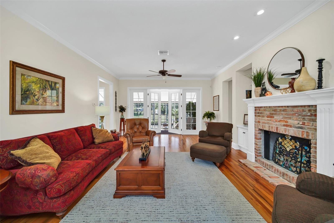
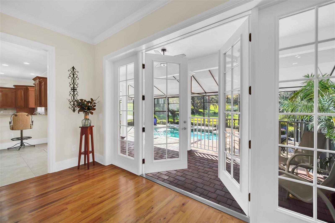
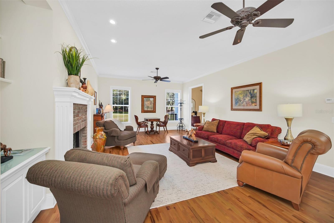
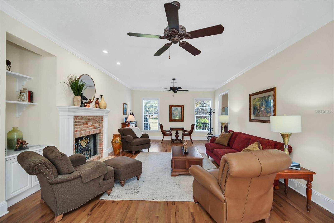
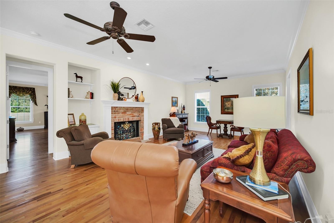
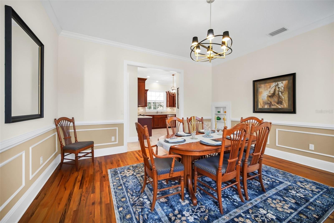
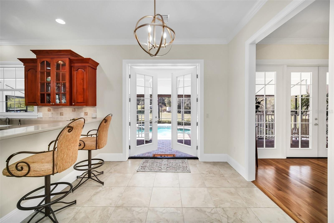
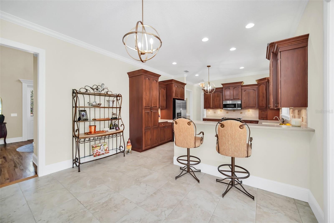
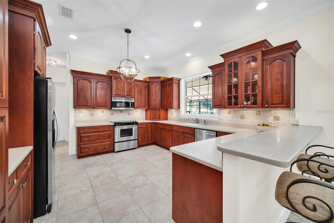
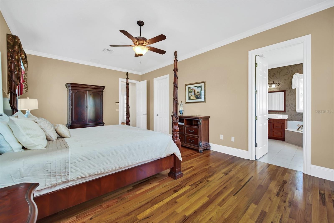
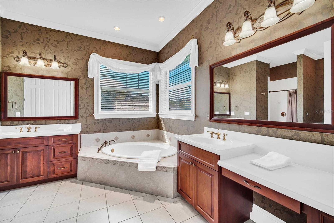
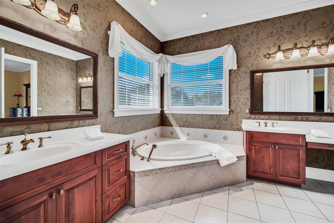
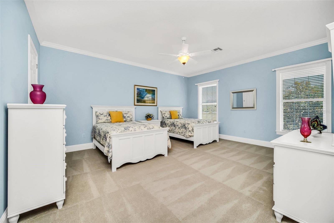
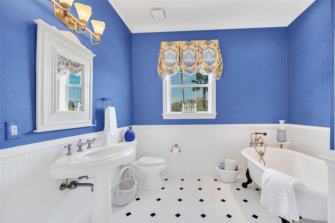
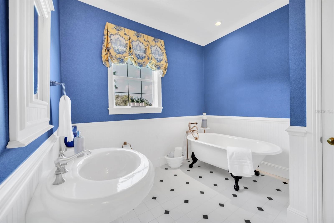


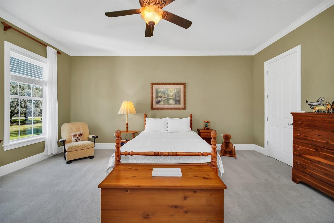
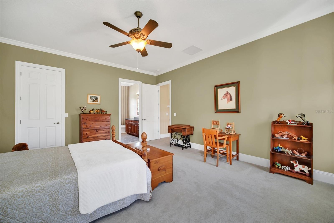
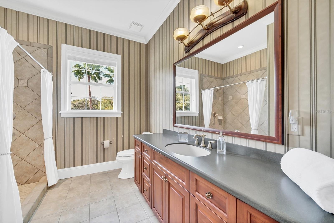
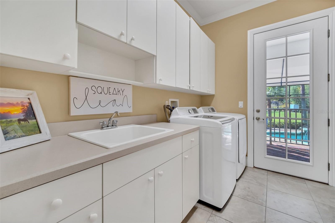
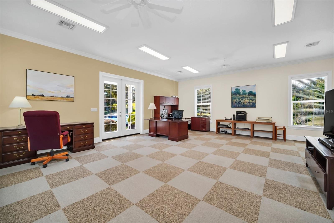
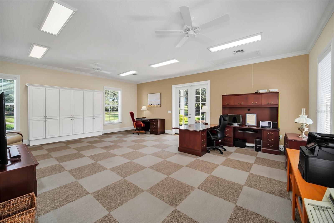
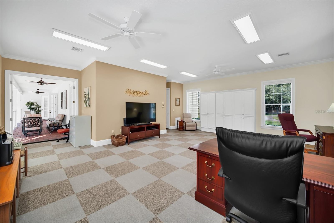

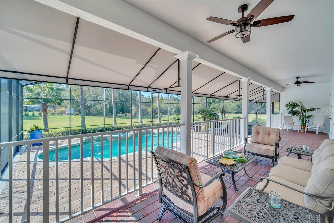
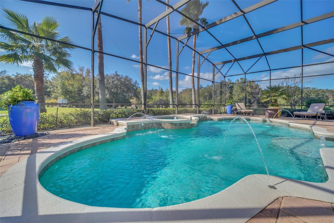
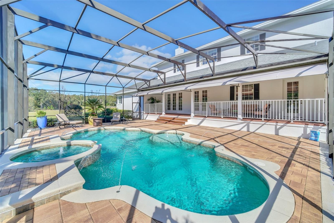
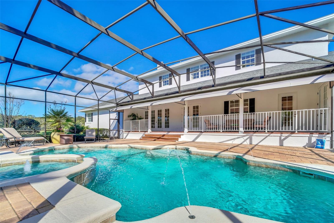

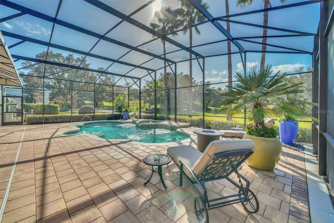
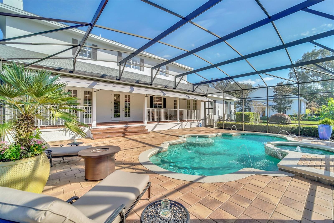
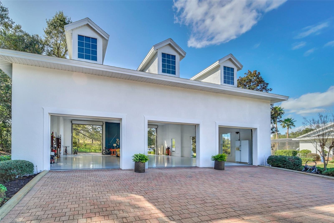
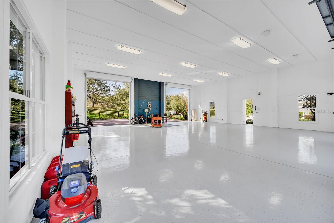
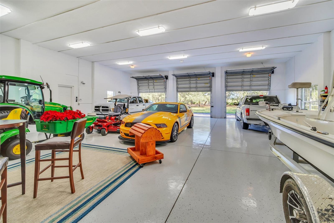
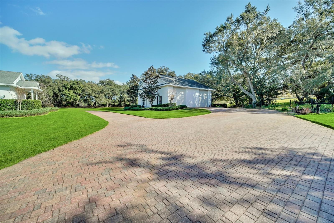
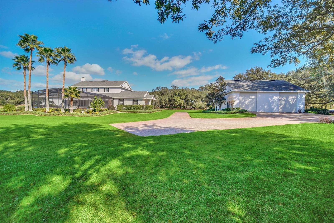
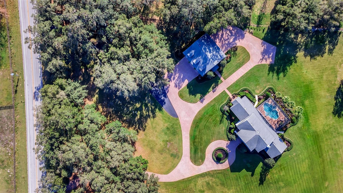
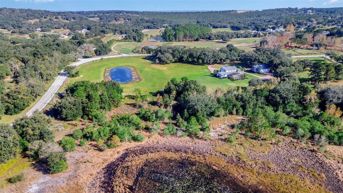
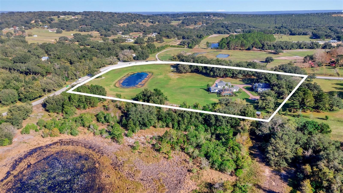
- MLS#: O6202025 ( Residential )
- Street Address: 19845 County Road 561
- Viewed: 177
- Price: $1,800,000
- Price sqft: $347
- Waterfront: Yes
- Wateraccess: Yes
- Waterfront Type: Pond
- Year Built: 2004
- Bldg sqft: 5182
- Bedrooms: 3
- Total Baths: 5
- Full Baths: 3
- 1/2 Baths: 2
- Garage / Parking Spaces: 8
- Days On Market: 509
- Additional Information
- Geolocation: 28.6366 / -81.7467
- County: LAKE
- City: CLERMONT
- Zipcode: 34715
- Subdivision: None
- Elementary School: Astatula Elem
- Middle School: East Ridge
- High School: Lake Minneola
- Provided by: PREMIER SOTHEBYS INT'L REALTY
- Contact: Marc Shamley
- 407-581-7888

- DMCA Notice
-
DescriptionThis one of a kind estate, which some call the White House of the South, was custom built by Sam Saddler III on 10 acres, with landscaping installed by Robert Vincent Sims. Excitement and anticipation will hit you as you see the house and get closer and closer. It is a trophy home for the area, where it is common for those who pass by to wonder who lives there. Is it a politician? A former famous athlete? Or a celebrity's rural retreat? Additionally, this estate has been used in multiple commercials, including a 2016 presidential campaign event. Besides the cache mentioned above, the home has three large bedroom suites, all with ensuite full baths and large walk in closets, and a private 16,000 gallon heated saltwater pool. For all you car and RV enthusiasts, the oversized detached garage is 2,100 square feet, with a newer epoxy floor finish and 15 foot ceilings. You can also fish on your property, and pride of ownership shows in the condition, along with the beautiful French doors, crown molding, wainscotting throughout the home, and so much more! Disclaimer: photos are from when the house was previously staged. Additionally, the twilight photos were edited along with landscaping in some of the photos.
All
Similar
Features
Waterfront Description
- Pond
Appliances
- Convection Oven
- Cooktop
- Dishwasher
- Dryer
- Electric Water Heater
- Microwave
- Range
- Refrigerator
- Washer
Home Owners Association Fee
- 0.00
Builder Name
- Sam S. Sadler III Inc.
Carport Spaces
- 0.00
Close Date
- 0000-00-00
Cooling
- Central Air
- Zoned
Country
- US
Covered Spaces
- 0.00
Exterior Features
- Awning(s)
- French Doors
- Irrigation System
- Sprinkler Metered
Fencing
- Wood
Flooring
- Carpet
- Ceramic Tile
- Other
Garage Spaces
- 8.00
Heating
- Central
- Electric
- Zoned
High School
- Lake Minneola High
Insurance Expense
- 0.00
Interior Features
- Crown Molding
- Solid Wood Cabinets
- Stone Counters
- Walk-In Closet(s)
Legal Description
- FROM N 1/4 COR OF SEC RUN S 00DEG 37MIN 04SEC W ALONG W LINE OF NE 1/4 A DIST OF 47.32 FT FOR POB
- RUN N 81DEG 30MIN 17SEC E ALONG S'LY R/W LINE OF SR 561 A DIST OF 313.20 FT TO N LINE OF NE 1/4
- S 89DEG 48MIN 18SEC E ALONG N LINE OF NE 1/4 A DIST OF 120.72 FT TO A POINT ON THE W'LY R/W LINE OF SR 561
- SAID POINT BEING TO BEGINNING OF A NON-TANGENT CURVE CONCAVE TO THE SW
- HAVING A RADIUS OF 255.16 FT & A CHORD BEARING OF S 30DEG 53MIN 51SEC E
- THENCE RUN ALONG SAID W'LY R/W LINE AT THE ARC OF SAID CURVE FOR A DIST OF 407.95 FT THROUGH A CENTRAL ANGLE OF 91DEG 36MIN 15SEC
- THENCE RUN S 14DEG 58MIN 42SEC W ALONG SAID W'LY R/W LINE 595.37 FT
- THENCE RUN N 68DEG 40MIN 05SEC W 487.03 FT
- N 40DEG
Levels
- Two
Living Area
- 4404.00
Lot Features
- Irregular Lot
- Level
- Oversized Lot
- Private
- Unincorporated
- Zoned for Horses
Middle School
- East Ridge Middle
Area Major
- 34715 - Minneola
Net Operating Income
- 0.00
Occupant Type
- Owner
Open Parking Spaces
- 0.00
Other Expense
- 0.00
Parcel Number
- 30-21-26-0001-000-04000
Parking Features
- Boat
- Circular Driveway
- Driveway
- Garage Door Opener
- Golf Cart Garage
- Ground Level
- Open
- Oversized
- RV Garage
- Tandem
Pets Allowed
- Yes
Pool Features
- Heated
- In Ground
- Salt Water
- Screen Enclosure
Possession
- Close of Escrow
Property Condition
- Completed
Property Type
- Residential
Roof
- Shingle
School Elementary
- Astatula Elem
Sewer
- Septic Tank
Style
- Colonial
- Traditional
Tax Year
- 2023
Township
- 21S
Utilities
- BB/HS Internet Available
- Cable Available
- Electricity Available
- Private
- Sprinkler Well
View
- Trees/Woods
Views
- 177
Virtual Tour Url
- https://site.orlandorealestatephotography.com/sites/dmoaxqe/unbranded
Water Source
- Private
- Well
Year Built
- 2004
Listing Data ©2025 Greater Fort Lauderdale REALTORS®
Listings provided courtesy of The Hernando County Association of Realtors MLS.
Listing Data ©2025 REALTOR® Association of Citrus County
Listing Data ©2025 Royal Palm Coast Realtor® Association
The information provided by this website is for the personal, non-commercial use of consumers and may not be used for any purpose other than to identify prospective properties consumers may be interested in purchasing.Display of MLS data is usually deemed reliable but is NOT guaranteed accurate.
Datafeed Last updated on October 2, 2025 @ 12:00 am
©2006-2025 brokerIDXsites.com - https://brokerIDXsites.com
