Share this property:
Contact Tyler Fergerson
Schedule A Showing
Request more information
- Home
- Property Search
- Search results
- 967 Jack Nicklaus Court, KISSIMMEE, FL 34747
Property Photos
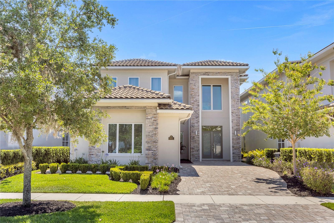

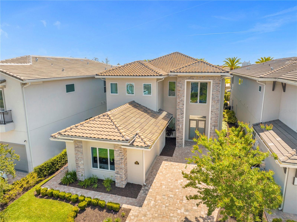
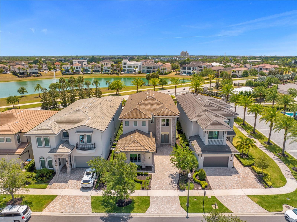
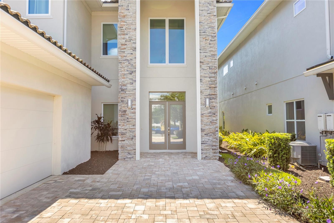
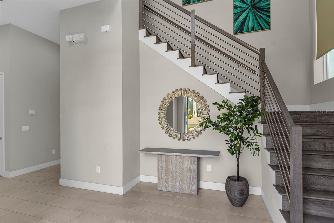
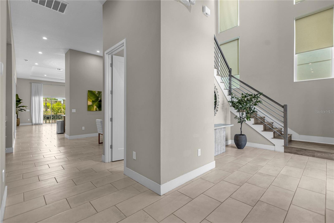
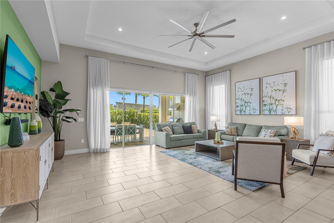
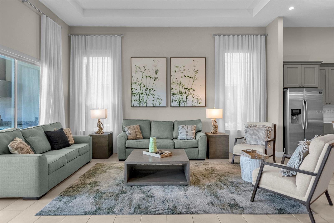
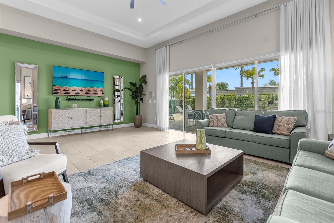
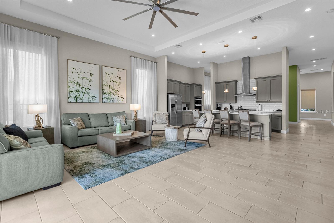
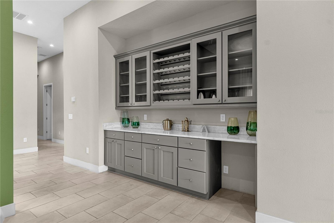
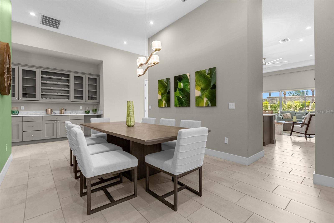
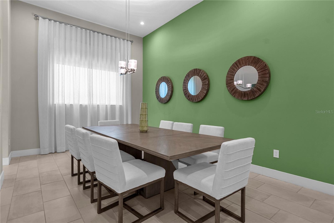
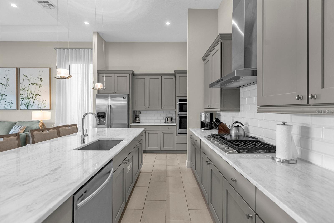
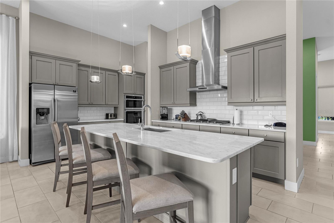
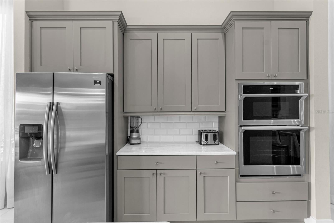
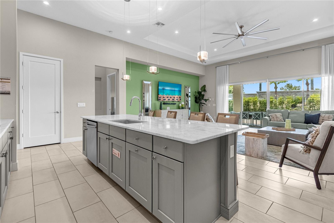
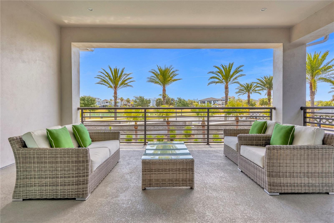
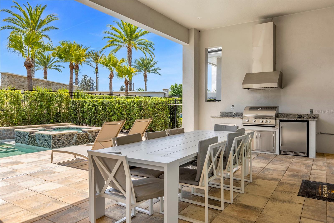
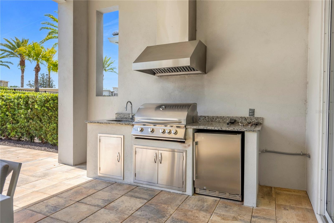
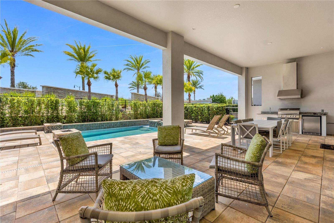
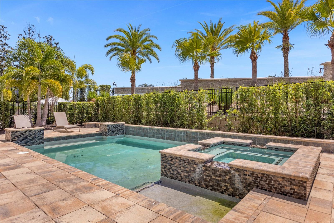
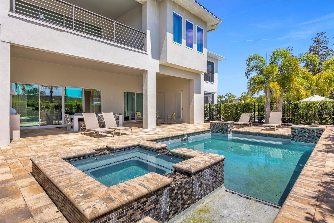
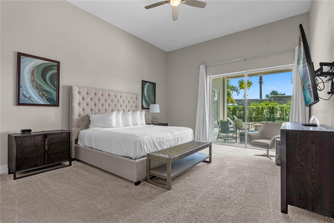
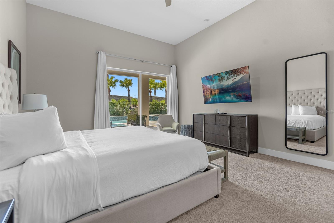
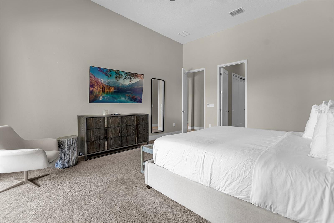
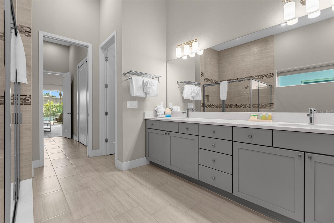
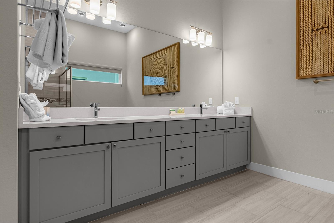
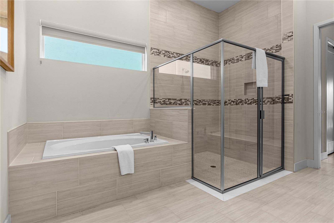
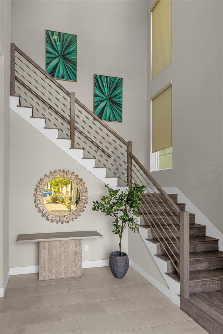
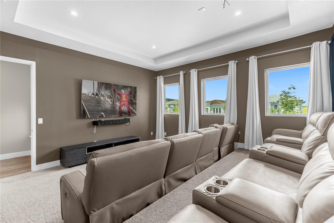
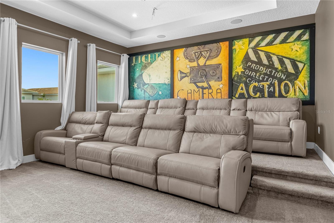
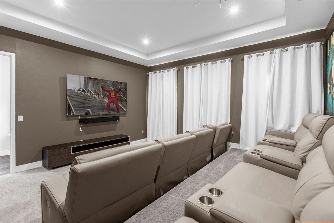
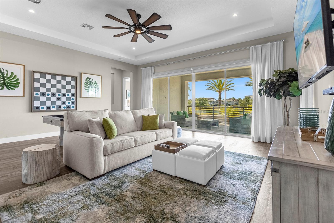
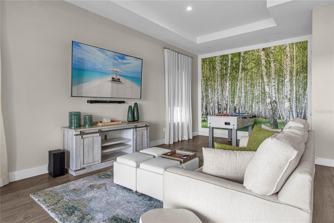
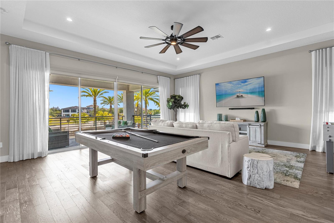
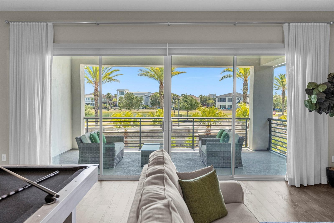
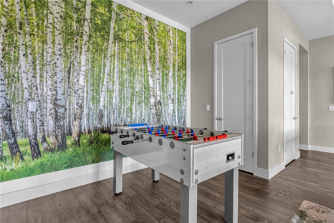
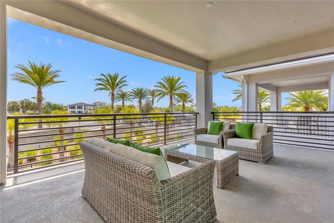
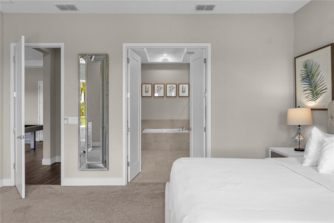
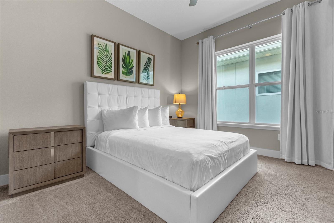
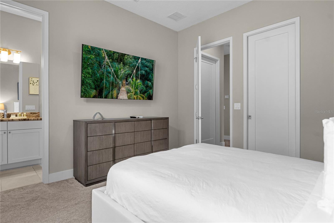
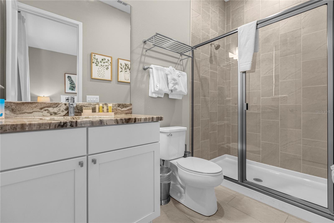
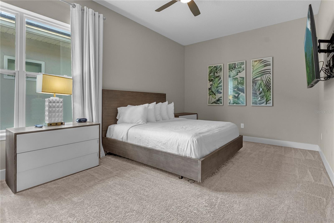
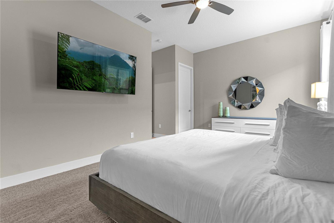
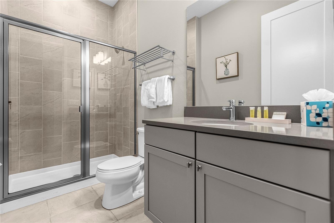
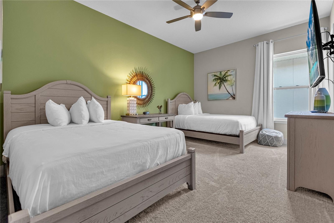
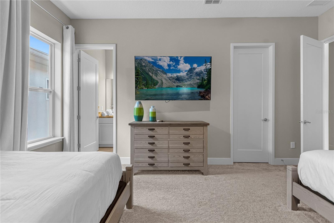
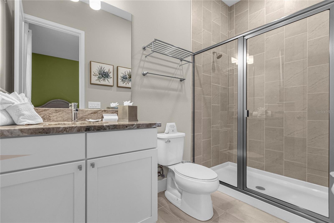
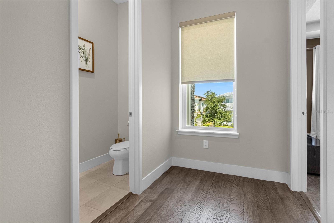
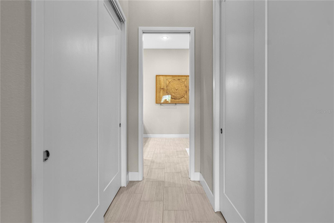
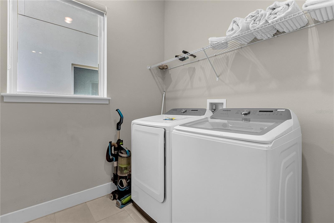
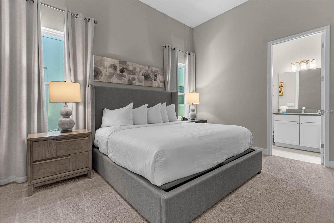
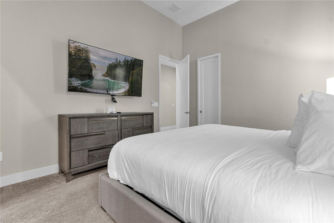
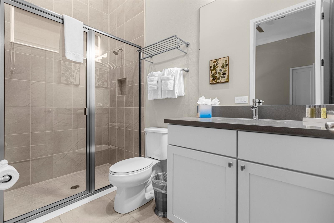
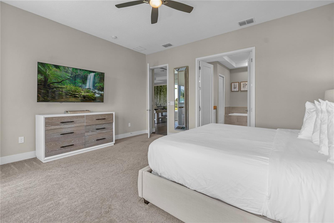
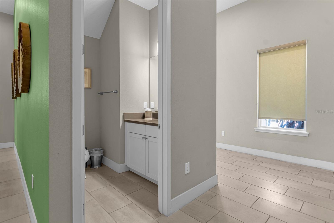
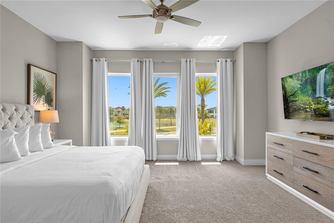
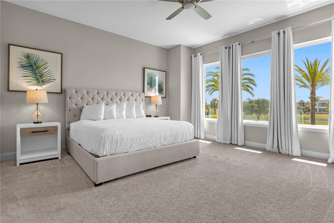
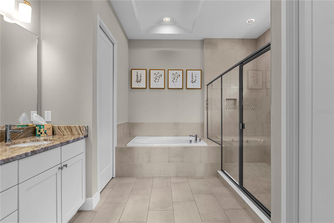
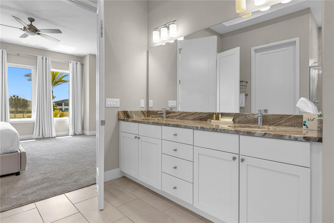
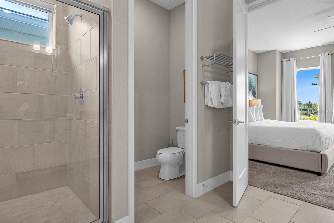
- MLS#: O6194986 ( Residential )
- Street Address: 967 Jack Nicklaus Court
- Viewed: 285
- Price: $1,810,000
- Price sqft: $250
- Waterfront: No
- Year Built: 2020
- Bldg sqft: 7250
- Bedrooms: 6
- Total Baths: 8
- Full Baths: 6
- 1/2 Baths: 2
- Garage / Parking Spaces: 2
- Days On Market: 361
- Additional Information
- Geolocation: 28.2798 / -81.6013
- County: OSCEOLA
- City: KISSIMMEE
- Zipcode: 34747
- Subdivision: Reunion West Fairways 17 18 R
- Elementary School: Westside Elem
- Middle School: Harmony Middle
- High School: Poinciana High School
- Provided by: REAL BROKER, LLC
- Contact: Mark Sayad
- 407-279-0038

- DMCA Notice
-
DescriptionThis is a great opportunity to step into the bear's den in a fully furnished residential home. It features 6 br's that are spacious and offer en suites in all bedrooms and either tile or luxury vinyl flooring throughout. The home features a finished movie theater as well as upstairs and downstairs master bedrooms, outdoor kitchen, a spacious flex room upstairs with a back balcony overlooking a water view. This home is not presently themed or converted so offers the new owner incredible flexibility on whether to make a true second home of it or turn it into a rental masterpiece. This home has an open floor plan but does offer a private dining room to add to the elegance. Steps away from the traditions club house and it's dining opportunity and adjacent to nicklaus traditions golf course is convenient as well as close proximity to reunion waterpark are extremely important as a transferrable membership is available. Come and see today.
All
Similar
Features
Appliances
- Built-In Oven
- Cooktop
- Dishwasher
- Disposal
- Dryer
- Exhaust Fan
- Freezer
- Gas Water Heater
- Ice Maker
- Microwave
- Range
- Refrigerator
- Tankless Water Heater
- Washer
- Wine Refrigerator
Home Owners Association Fee
- 820.00
Association Name
- John Kingsley
Association Phone
- 407-705-2190x229
Carport Spaces
- 0.00
Close Date
- 0000-00-00
Cooling
- Central Air
Country
- US
Covered Spaces
- 0.00
Exterior Features
- Balcony
- Irrigation System
- Outdoor Kitchen
- Sidewalk
- Sliding Doors
Flooring
- Luxury Vinyl
- Tile
Garage Spaces
- 2.00
Heating
- Heat Pump
High School
- Poinciana High School
Insurance Expense
- 0.00
Interior Features
- Crown Molding
- Eat-in Kitchen
- Kitchen/Family Room Combo
- Open Floorplan
- Primary Bedroom Main Floor
- PrimaryBedroom Upstairs
- Solid Surface Counters
- Thermostat
- Window Treatments
Legal Description
- REUNION WEST FAIRWAYS 17 & 18 REPLAT PB 25 PGS 71-75 LOT 17
Levels
- Two
Living Area
- 5250.00
Middle School
- Harmony Middle
Area Major
- 34747 - Kissimmee/Celebration
Net Operating Income
- 0.00
Occupant Type
- Vacant
Open Parking Spaces
- 0.00
Other Expense
- 0.00
Parcel Number
- 27-25-27-4927-0001-0170
Pets Allowed
- Yes
Pool Features
- Child Safety Fence
- Deck
- Gunite
- Heated
- In Ground
- Lighting
- Pool Alarm
Property Type
- Residential
Roof
- Tile
School Elementary
- Westside Elem
Sewer
- Public Sewer
Tax Year
- 2023
Township
- 25S
Utilities
- BB/HS Internet Available
- Cable Connected
- Electricity Connected
- Natural Gas Connected
- Phone Available
- Sewer Connected
- Street Lights
- Underground Utilities
- Water Connected
Views
- 285
Virtual Tour Url
- https://www.propertypanorama.com/instaview/stellar/O6194986
Water Source
- Public
Year Built
- 2020
Zoning Code
- RESI
Listing Data ©2025 Greater Fort Lauderdale REALTORS®
Listings provided courtesy of The Hernando County Association of Realtors MLS.
Listing Data ©2025 REALTOR® Association of Citrus County
Listing Data ©2025 Royal Palm Coast Realtor® Association
The information provided by this website is for the personal, non-commercial use of consumers and may not be used for any purpose other than to identify prospective properties consumers may be interested in purchasing.Display of MLS data is usually deemed reliable but is NOT guaranteed accurate.
Datafeed Last updated on April 16, 2025 @ 12:00 am
©2006-2025 brokerIDXsites.com - https://brokerIDXsites.com
