Share this property:
Contact Tyler Fergerson
Schedule A Showing
Request more information
- Home
- Property Search
- Search results
- 2933 Fable Street, KISSIMMEE, FL 34746
Property Photos
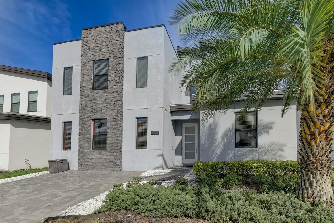

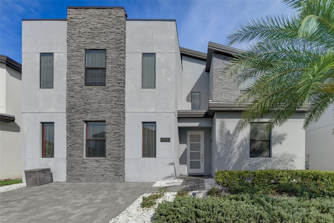
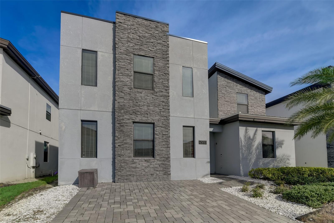
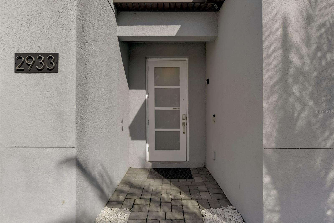
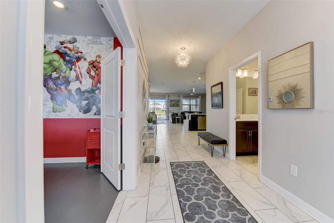
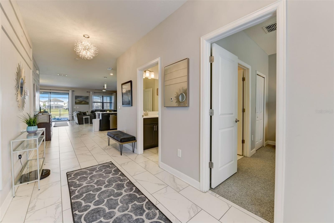
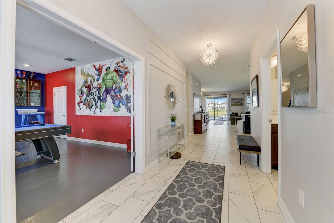
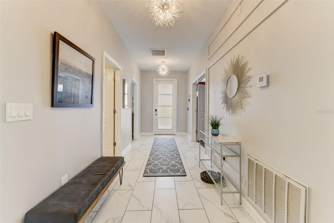
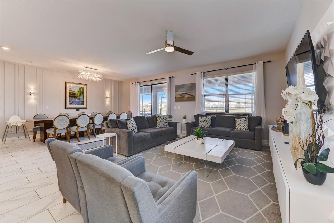
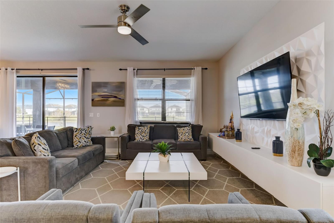
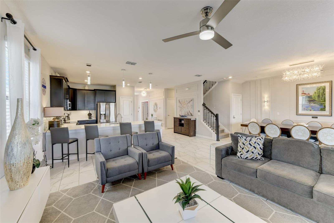
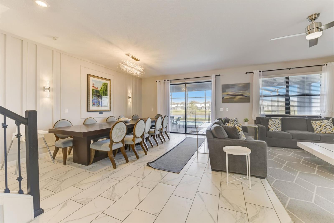
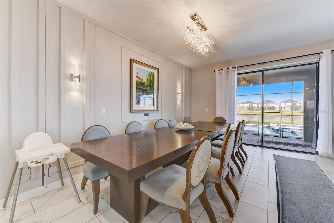
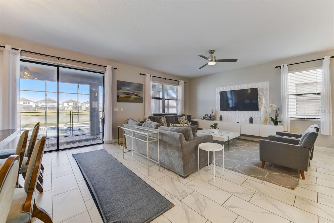
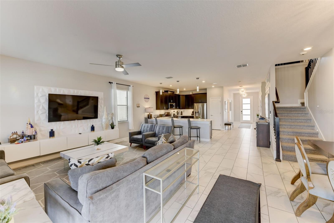
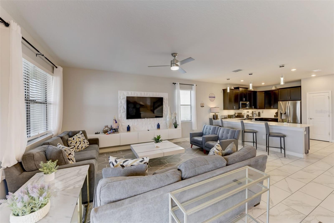
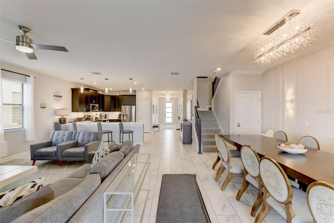
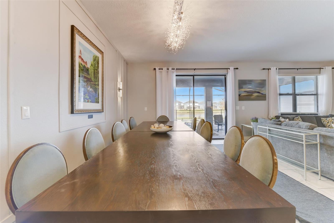
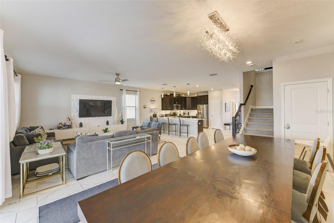
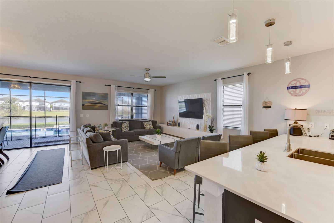
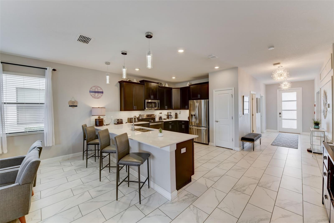
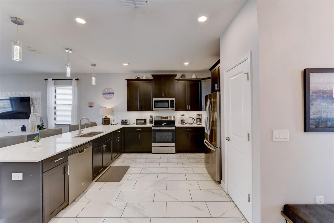
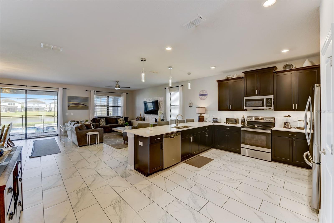
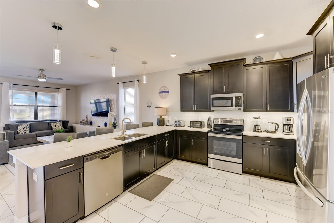
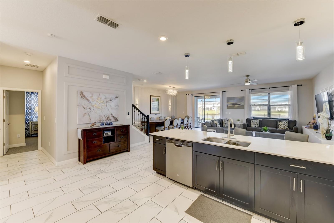
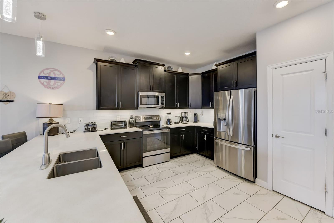
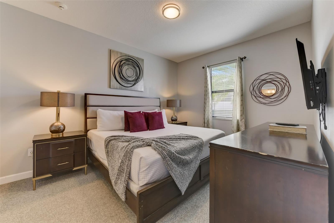
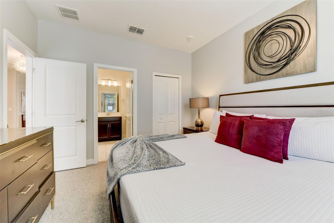
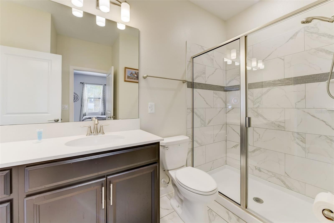
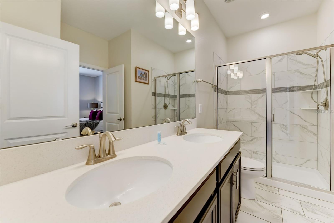
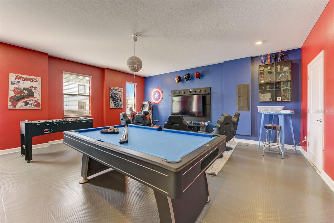
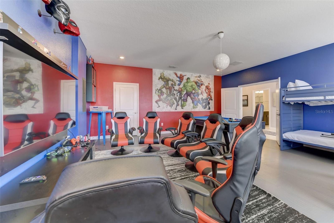
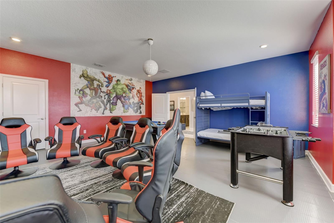
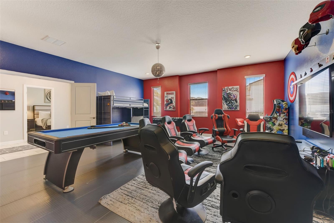
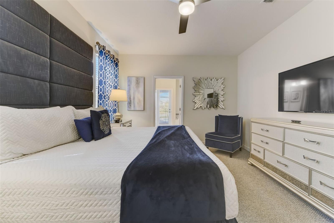
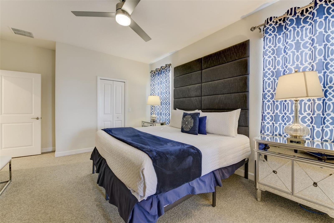
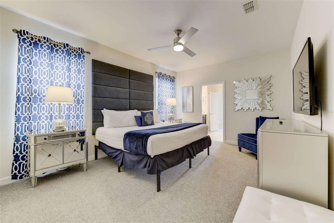
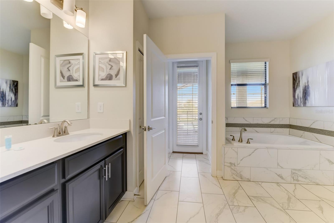
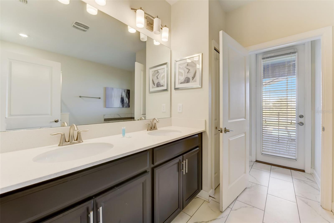
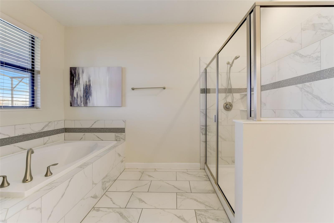
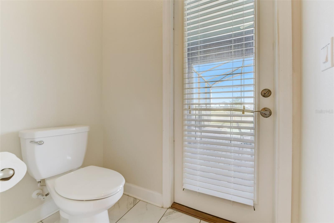
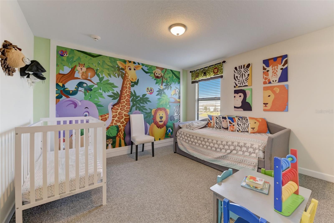
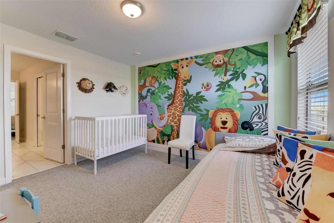
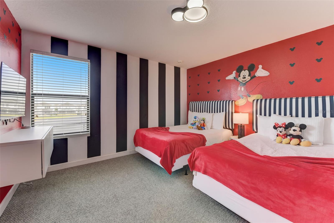
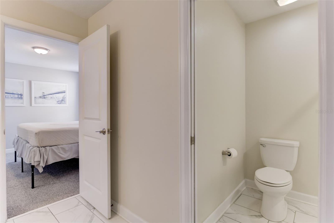
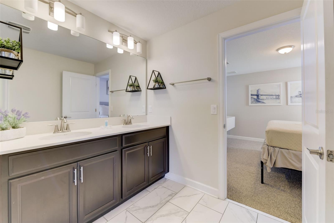
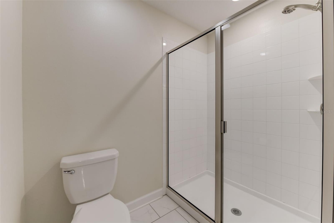
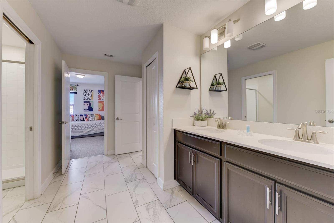
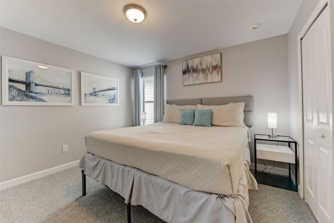
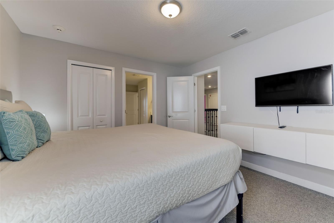
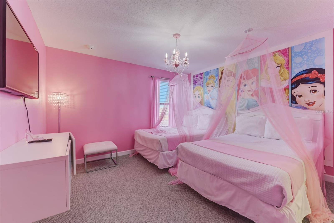
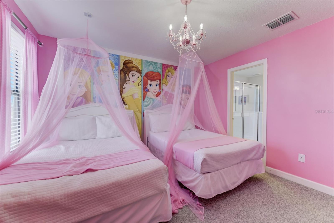
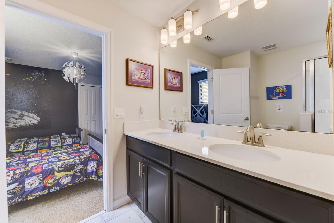
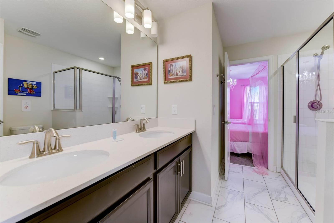
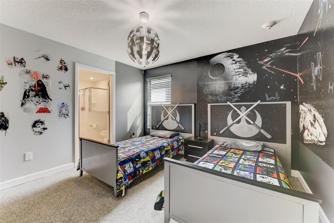
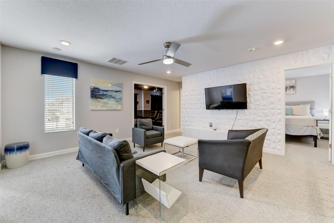
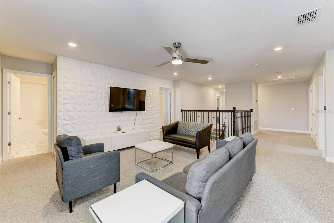
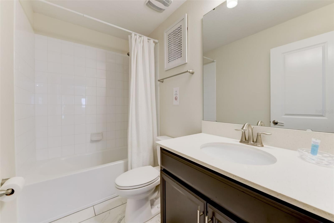
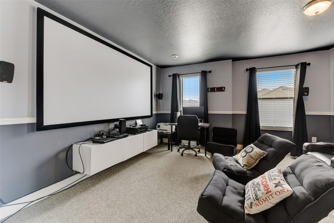
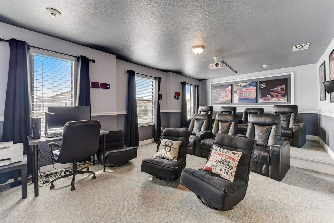
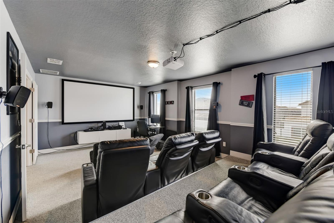
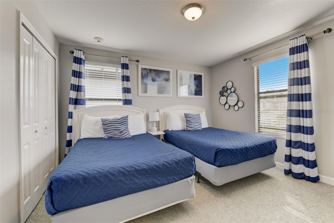
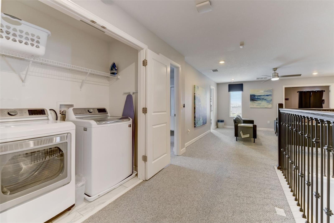
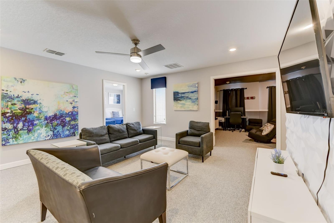
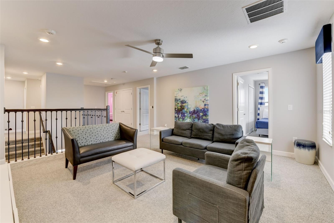
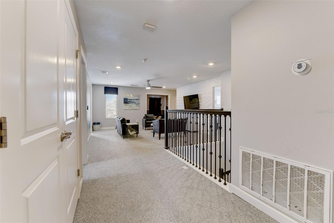
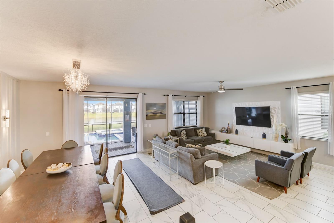
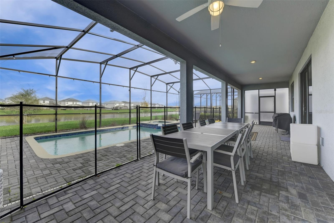
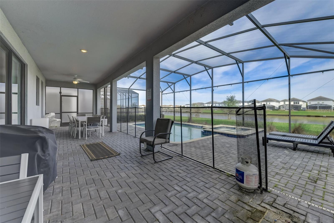
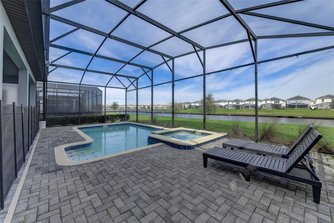
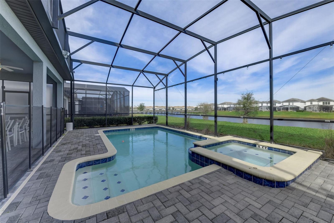
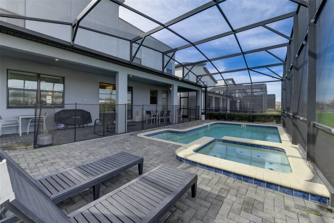
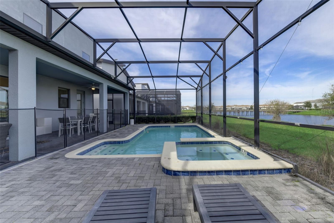
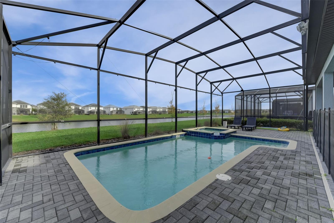
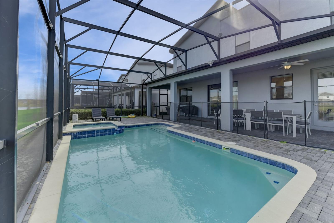
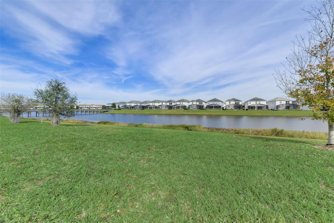
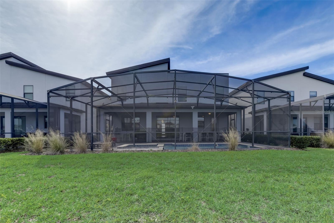
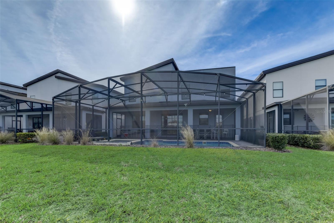
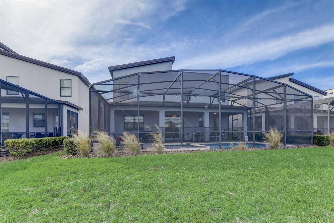
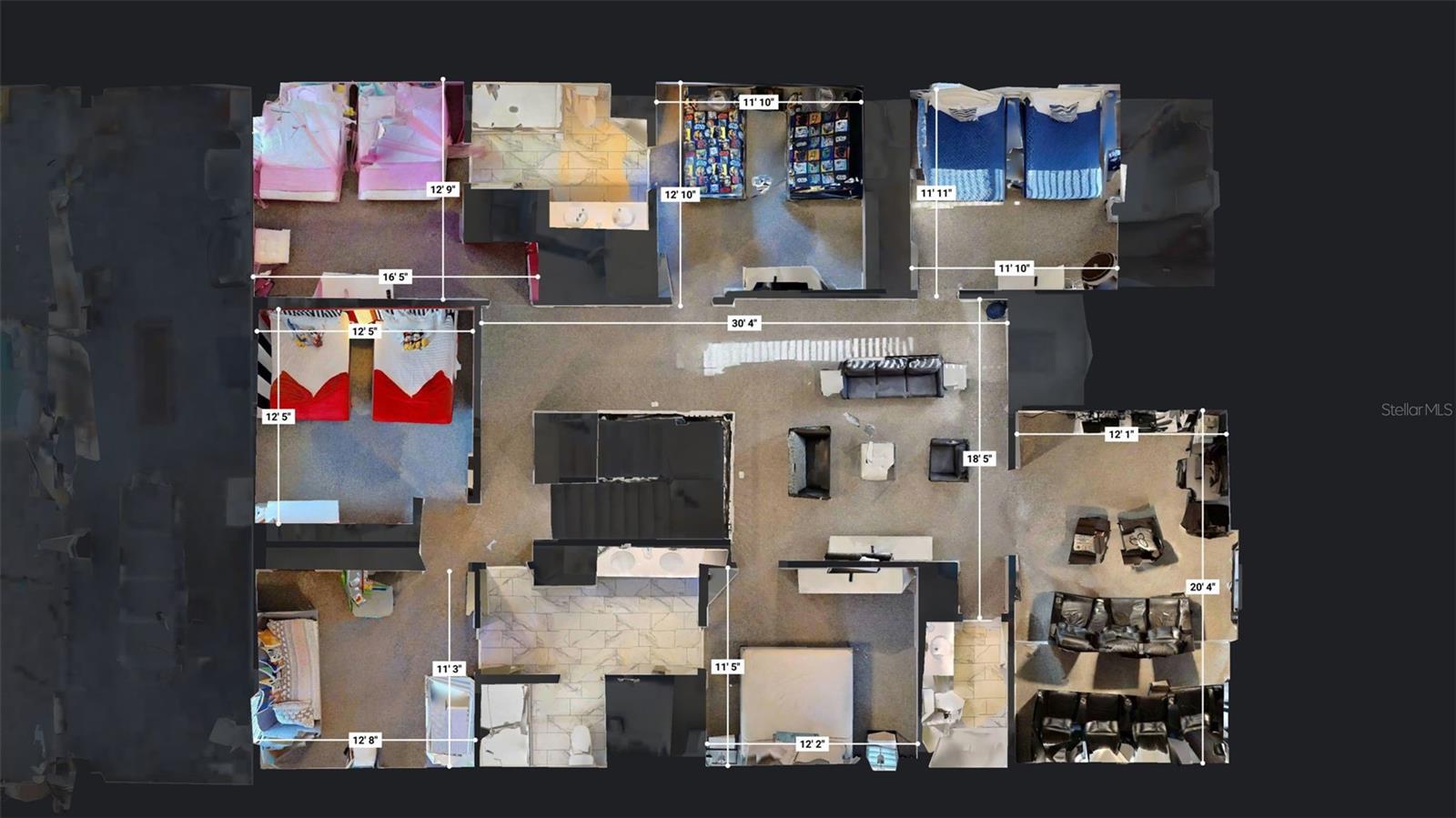
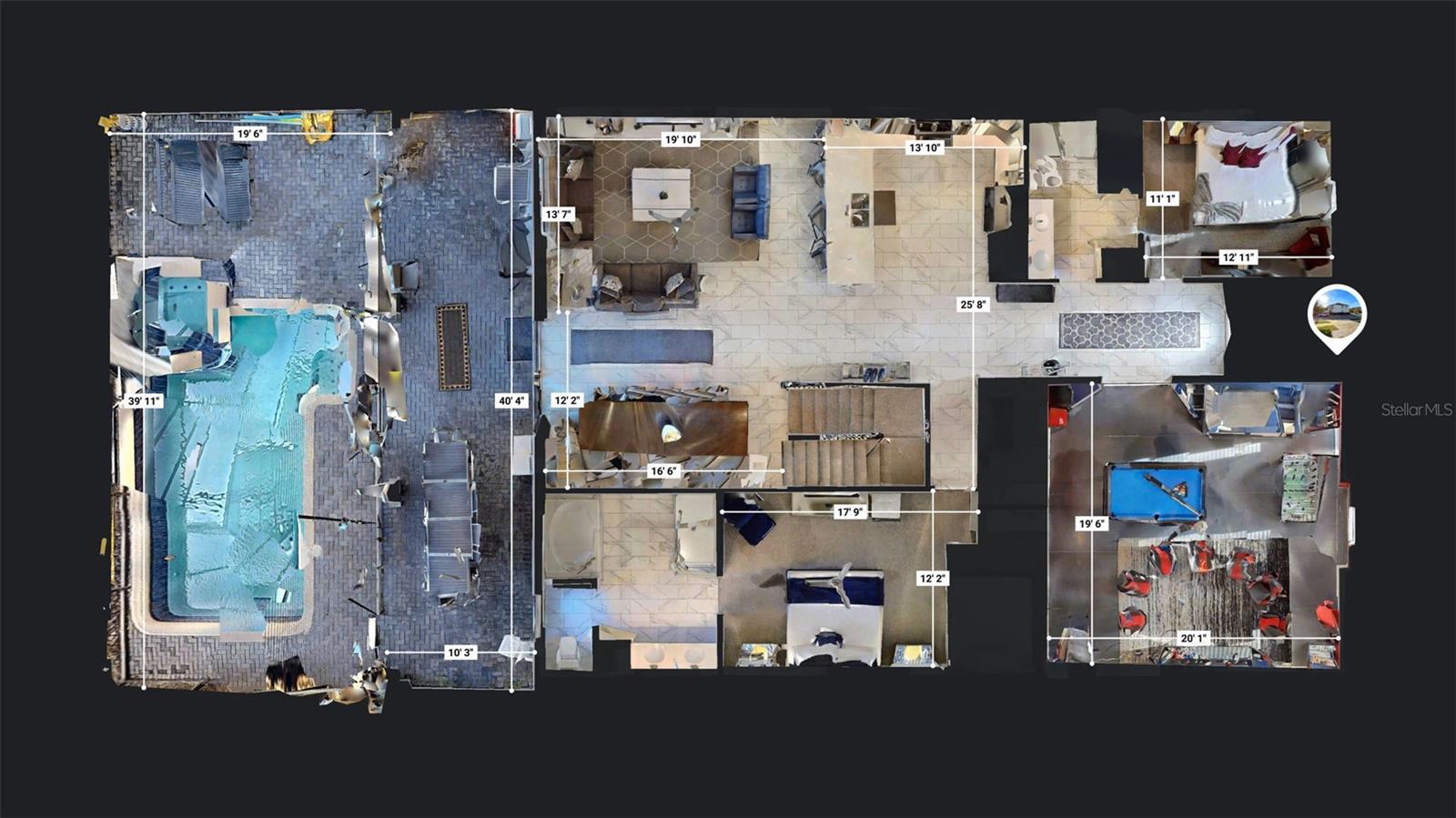
- MLS#: O6174868 ( Residential )
- Street Address: 2933 Fable Street
- Viewed: 223
- Price: $975,000
- Price sqft: $207
- Waterfront: No
- Year Built: 2018
- Bldg sqft: 4721
- Bedrooms: 9
- Total Baths: 5
- Full Baths: 5
- Days On Market: 442
- Additional Information
- Geolocation: 28.3367 / -81.4752
- County: OSCEOLA
- City: KISSIMMEE
- Zipcode: 34746
- Subdivision: Storey Lake Ph 3
- Elementary School: Floral Ridge Elementary
- Middle School: Kissimmee Middle
- High School: Celebration High
- Provided by: EXP REALTY LLC
- Contact: Ben Laube
- 888-883-8509

- DMCA Notice
-
DescriptionWelcome to this enchanting 9 bedroom, 5 bathrooms, (sleeps 24) amazingly themed fully furnished, income producing short term rental house just minutes away from disney world. Situated in a gated community, this residence boasts owned solar panels, a captivating water view, and an oversized heated private pool and spa. Enjoy outdoor living on the large covered lanai, and indulge in the convenience of new appliances within this fully furnished, turn key haven. With fantastic income producing potential, the home features a game room and media room for added entertainment. Each room is a whimsical journey! The community, storey lake itself has a huge resort amenities featuring a large pool, splash pool, lazy river, fitness facilities, and even kayaks, providing a lifestyle that merges comfort and recreation seamlessly. Embrace the magic of both your home and its surroundings!
All
Similar
Features
Appliances
- Dishwasher
- Disposal
- Dryer
- Electric Water Heater
- Microwave
- Range
- Refrigerator
- Washer
Home Owners Association Fee
- 542.00
Home Owners Association Fee Includes
- Guard - 24 Hour
- Cable TV
- Common Area Taxes
- Pool
- Escrow Reserves Fund
- Internet
- Maintenance Grounds
- Management
- Private Road
- Recreational Facilities
- Security
- Sewer
- Trash
Association Name
- Kaitlin / Floyd Gumbs
Association Phone
- (407) 787-8702
Builder Name
- LENNAR
Carport Spaces
- 0.00
Close Date
- 0000-00-00
Cooling
- Central Air
Country
- US
Covered Spaces
- 0.00
Exterior Features
- Outdoor Grill
- Sauna
- Sidewalk
- Sliding Doors
Flooring
- Carpet
- Ceramic Tile
Furnished
- Furnished
Garage Spaces
- 0.00
Heating
- Central
- Electric
High School
- Celebration High
Insurance Expense
- 0.00
Interior Features
- Ceiling Fans(s)
- High Ceilings
- Living Room/Dining Room Combo
- Open Floorplan
- Primary Bedroom Main Floor
- Smart Home
- Stone Counters
- Thermostat
- Window Treatments
Legal Description
- STOREY LAKE PH 3 PB 25 PGS 185-190 LOT 19
Levels
- Two
Living Area
- 4303.00
Middle School
- Kissimmee Middle
Area Major
- 34746 - Kissimmee (West of Town)
Net Operating Income
- 0.00
Occupant Type
- Vacant
Open Parking Spaces
- 0.00
Other Expense
- 0.00
Parcel Number
- 01-25-28-5104-0001-0190
Pets Allowed
- Size Limit
- Yes
Pool Features
- Gunite
- Heated
- In Ground
- Screen Enclosure
Property Type
- Residential
Roof
- Shingle
School Elementary
- Floral Ridge Elementary
Sewer
- Public Sewer
Tax Year
- 2022
Township
- 25S
Utilities
- Cable Available
- Cable Connected
- Electricity Available
- Water Available
- Water Connected
View
- Water
Views
- 223
Virtual Tour Url
- https://my.matterport.com/show/?m=XTX4aLPXDxL&brand=0&mls=1&
Water Source
- Public
Year Built
- 2018
Zoning Code
- STR
Listing Data ©2025 Greater Fort Lauderdale REALTORS®
Listings provided courtesy of The Hernando County Association of Realtors MLS.
Listing Data ©2025 REALTOR® Association of Citrus County
Listing Data ©2025 Royal Palm Coast Realtor® Association
The information provided by this website is for the personal, non-commercial use of consumers and may not be used for any purpose other than to identify prospective properties consumers may be interested in purchasing.Display of MLS data is usually deemed reliable but is NOT guaranteed accurate.
Datafeed Last updated on April 19, 2025 @ 12:00 am
©2006-2025 brokerIDXsites.com - https://brokerIDXsites.com
