Share this property:
Contact Tyler Fergerson
Schedule A Showing
Request more information
- Home
- Property Search
- Search results
- 8961 Campbell Road, LAKELAND, FL 33810
Property Photos
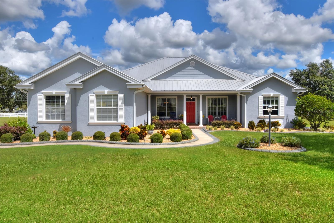

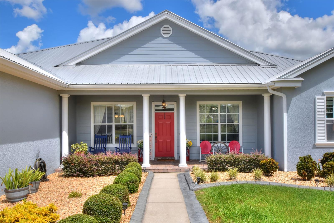
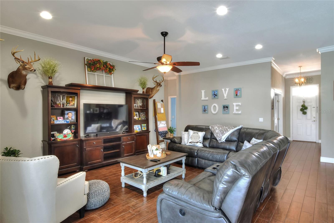
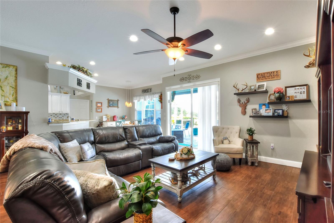
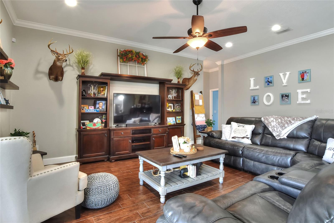
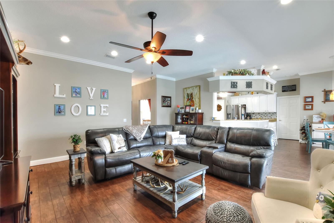
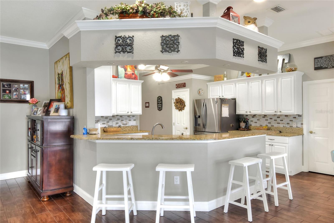
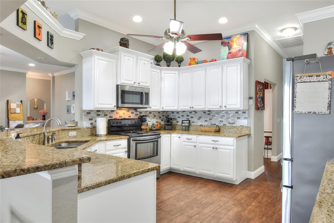
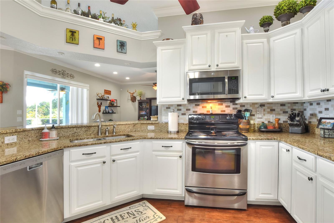
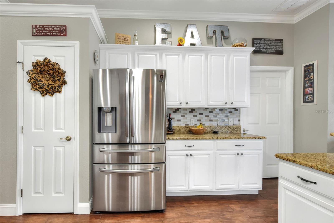
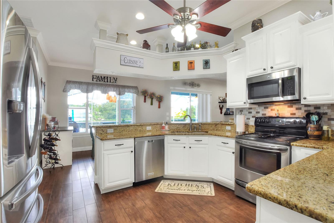
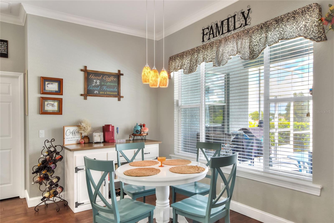
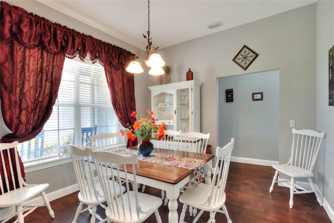
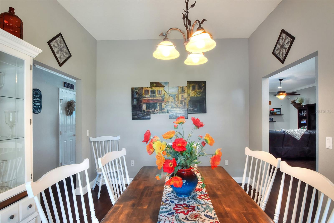
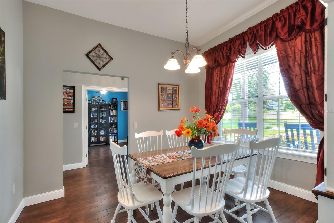
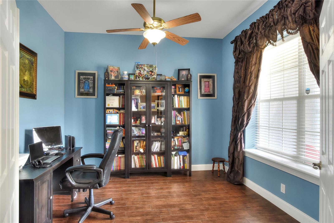
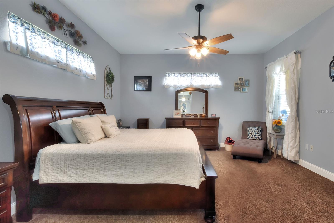
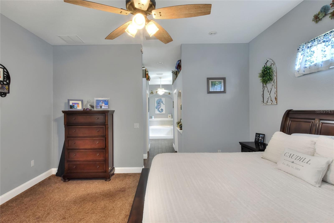
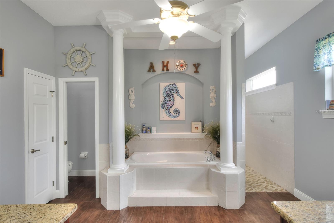
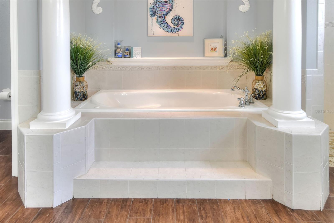
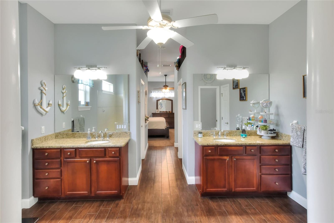
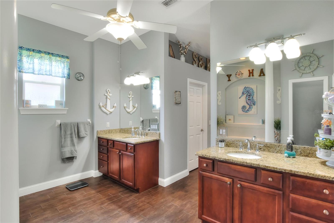
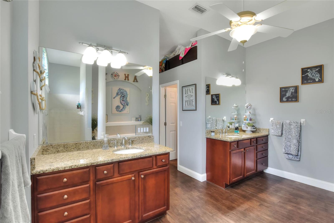
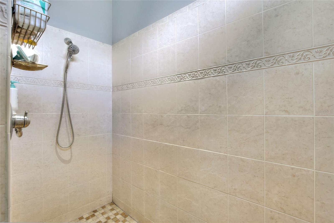
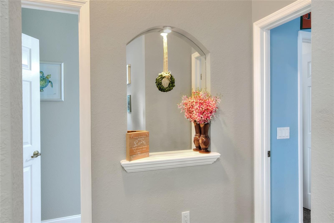
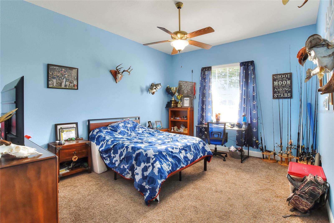
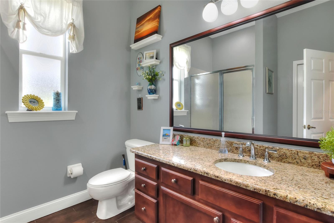
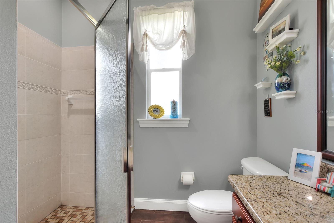
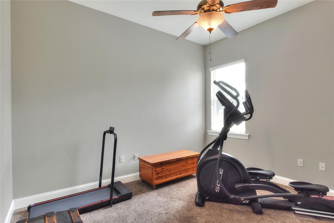
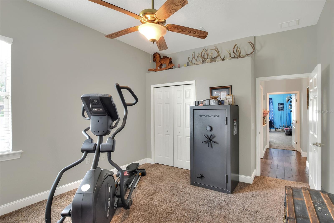
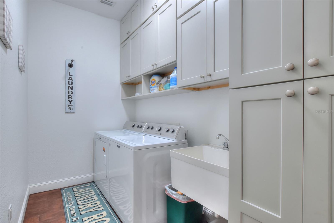
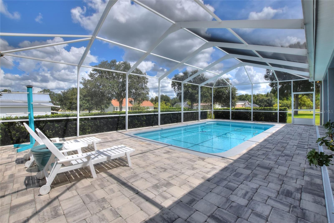
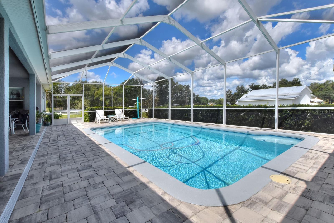
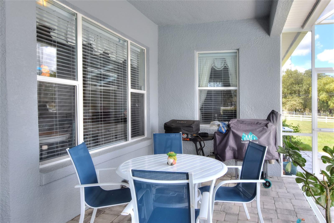
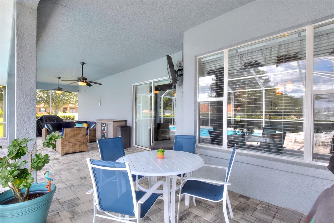
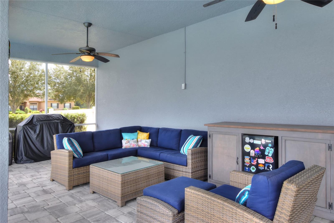
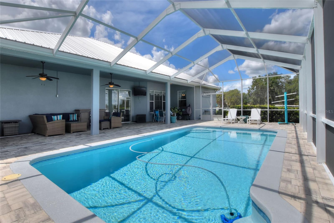
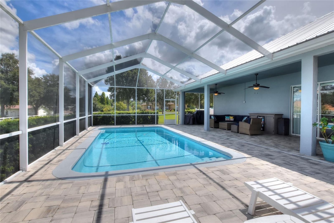
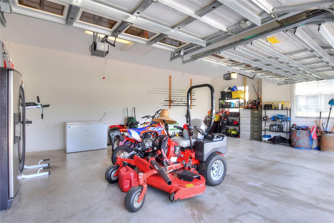
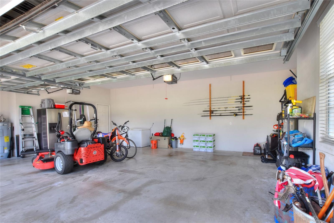
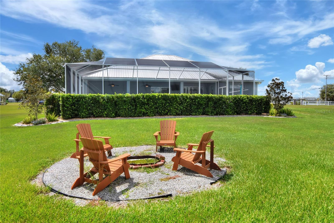
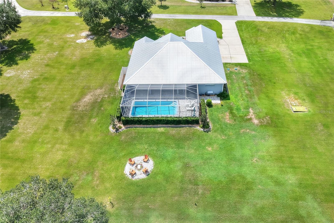
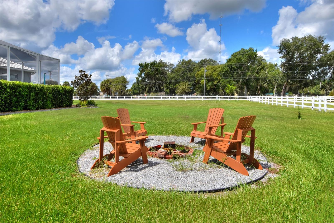
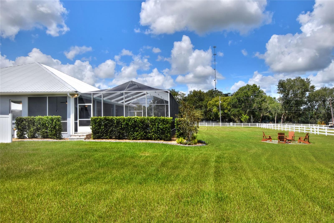
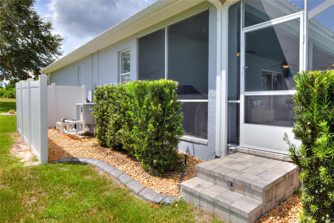
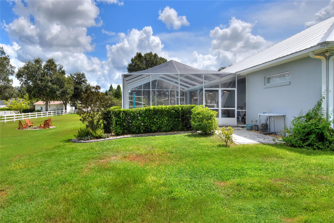
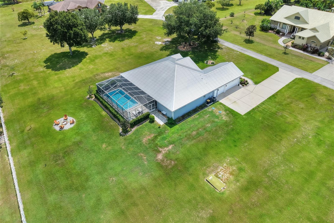
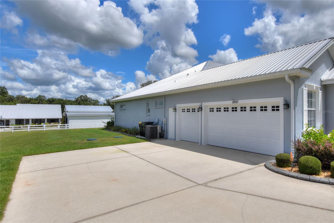
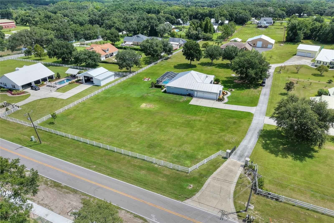
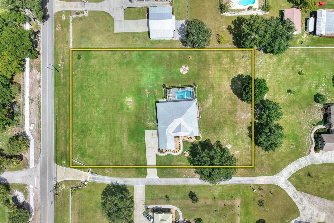
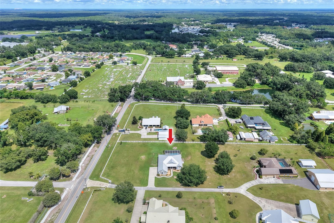
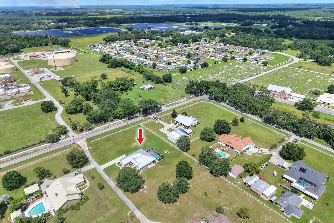
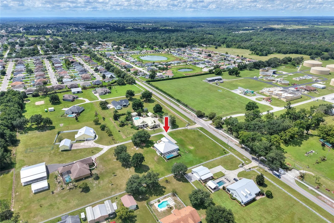
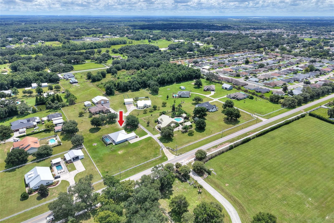
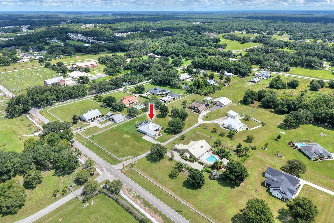
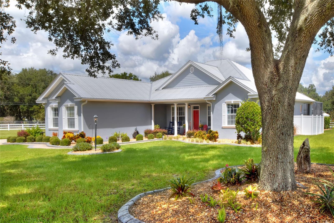
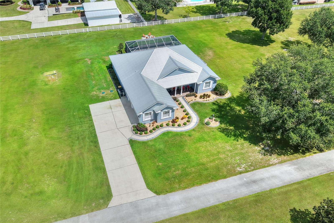
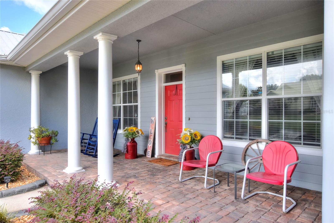
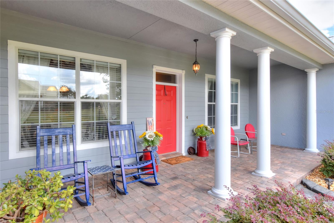
- MLS#: L4955693 ( Residential )
- Street Address: 8961 Campbell Road
- Viewed: 67
- Price: $679,900
- Price sqft: $176
- Waterfront: No
- Year Built: 2004
- Bldg sqft: 3864
- Bedrooms: 3
- Total Baths: 2
- Full Baths: 2
- Garage / Parking Spaces: 3
- Days On Market: 36
- Additional Information
- Geolocation: 28.1632 / -82.0102
- County: POLK
- City: LAKELAND
- Zipcode: 33810
- Subdivision: Fort Socrum Xing
- Elementary School: Socrum Elem
- Middle School: Kathleen
- High School: Kathleen
- Provided by: EXP REALTY LLC
- Contact: Russ Rhoads
- 888-883-8509

- DMCA Notice
-
DescriptionGorgeous Custom Home in Historic Socrum! Stunning and timeless, this custom built home sits proudly on 1.42 acres in the sought after historic Socrum area. Built in 2004, it welcomes you with a charming front porch and an inviting foyer that sets the tone for the elegance inside. This home is perfect for entertaining! Enjoy the flexibility of formal living and dining spacesthe living room currently serves as a home office but could easily become a 4th bedroom if desired. The heart of the home is the open kitchen featuring gleaming stainless steel appliances, granite counters, a closet pantry, and a breakfast bar overlooking both the sunny breakfast nook and the expansive Great Room. Step outside through sliding glass doors to a sweeping 45 foot long covered patio, perfect for breezy Florida evenings. From here, take in views of the sparkling pool, wide open yard, and the surrounding custom homes. The split bedroom design ensures privacy, with the primary suite offering a true retreat. Indulge in the dream bath with a jetted tub framed by elegant columns, a spacious walk in shower, dual vanities, and dual closets. Additional highlights include crown moulding, a generously sized second bedroom with a large walk in closet, a side entry 3 car garage, plus a separate workshop. All of this, in a peaceful setting that feels like youre away from it allyet just minutes from the best of Lakeland. Welcome Home to fantastic Florida living!
All
Similar
Features
Appliances
- Dishwasher
- Electric Water Heater
- Microwave
- Range
- Refrigerator
Home Owners Association Fee
- 0.00
Carport Spaces
- 0.00
Close Date
- 0000-00-00
Cooling
- Central Air
Country
- US
Covered Spaces
- 0.00
Exterior Features
- Lighting
- Private Mailbox
- Sliding Doors
Flooring
- Carpet
- Ceramic Tile
Garage Spaces
- 3.00
Heating
- Central
- Electric
High School
- Kathleen High
Insurance Expense
- 0.00
Interior Features
- Cathedral Ceiling(s)
- Ceiling Fans(s)
- Crown Molding
- Eat-in Kitchen
- High Ceilings
- Kitchen/Family Room Combo
- Open Floorplan
- Solid Wood Cabinets
- Split Bedroom
- Stone Counters
- Walk-In Closet(s)
Legal Description
- FORT SOCRUM CROSSING PB 120 PGS 27-28 LOT 8
Levels
- One
Living Area
- 2491.00
Lot Features
- Cleared
- Cul-De-Sac
- In County
- Landscaped
- Sidewalk
- Paved
Middle School
- Kathleen Middle
Area Major
- 33810 - Lakeland
Net Operating Income
- 0.00
Occupant Type
- Owner
Open Parking Spaces
- 0.00
Other Expense
- 0.00
Parcel Number
- 23-27-04-000725-000080
Parking Features
- Driveway
- Garage Door Opener
- Garage Faces Side
- Open
- Parking Pad
- RV Access/Parking
- Workshop in Garage
Pets Allowed
- Cats OK
- Dogs OK
- Yes
Pool Features
- Chlorine Free
- Gunite
- Heated
- In Ground
- Lighting
- Pool Sweep
- Salt Water
Possession
- Close Of Escrow
Property Type
- Residential
Roof
- Metal
School Elementary
- Socrum Elem
Sewer
- Septic Tank
Style
- Traditional
Tax Year
- 2024
Township
- 27
Utilities
- BB/HS Internet Available
- Cable Available
- Electricity Connected
- Public
- Water Connected
Views
- 67
Virtual Tour Url
- https://www.propertypanorama.com/instaview/stellar/L4955693
Water Source
- Public
Year Built
- 2004
Zoning Code
- RES
Listing Data ©2025 Greater Fort Lauderdale REALTORS®
Listings provided courtesy of The Hernando County Association of Realtors MLS.
Listing Data ©2025 REALTOR® Association of Citrus County
Listing Data ©2025 Royal Palm Coast Realtor® Association
The information provided by this website is for the personal, non-commercial use of consumers and may not be used for any purpose other than to identify prospective properties consumers may be interested in purchasing.Display of MLS data is usually deemed reliable but is NOT guaranteed accurate.
Datafeed Last updated on October 14, 2025 @ 12:00 am
©2006-2025 brokerIDXsites.com - https://brokerIDXsites.com
