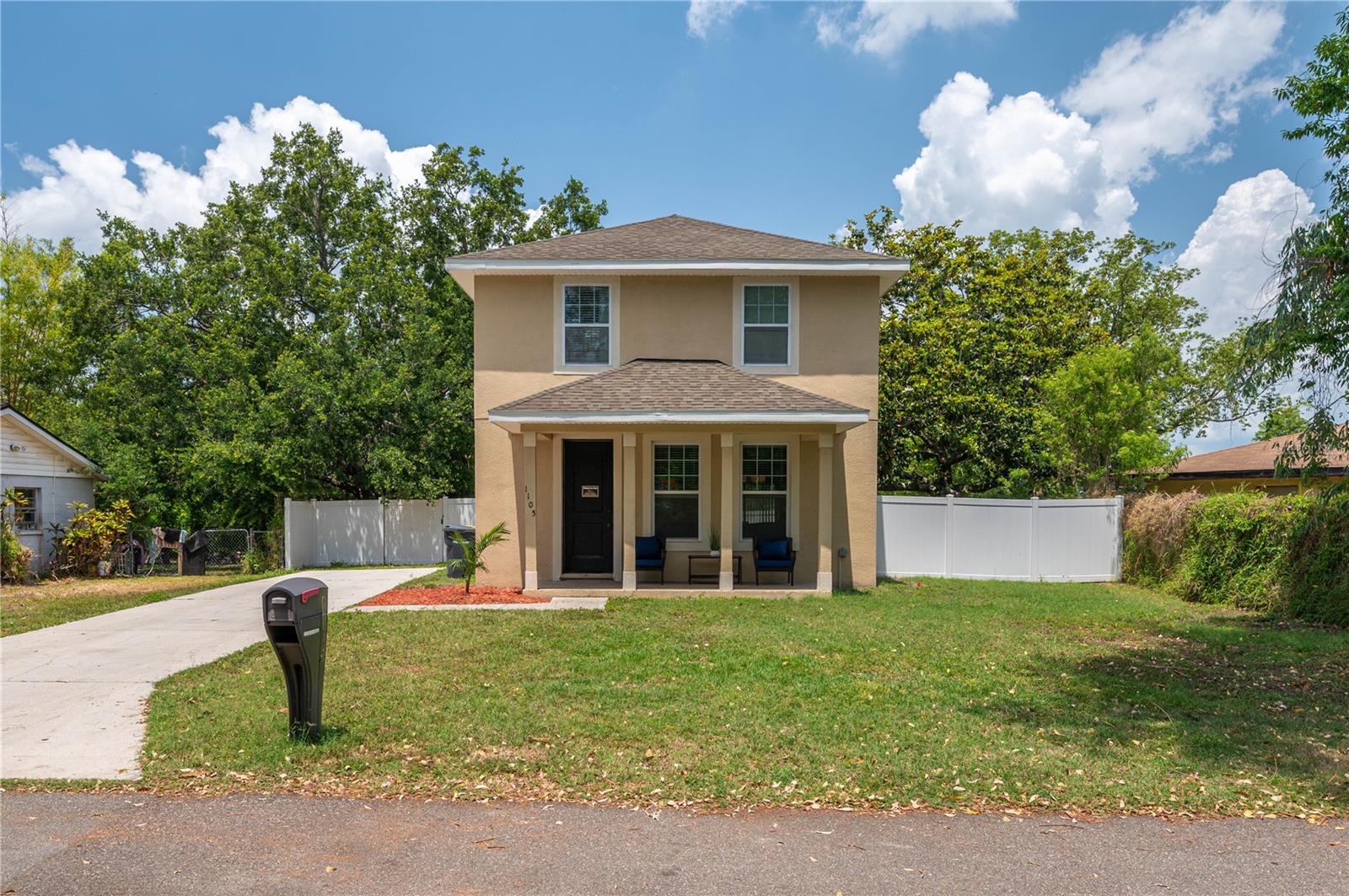Share this property:
Contact Tyler Fergerson
Schedule A Showing
Request more information
- Home
- Property Search
- Search results
- 1105 Watersedge Drive, LAKELAND, FL 33801
Property Photos





















- MLS#: L4952873 ( Residential )
- Street Address: 1105 Watersedge Drive
- Viewed: 68
- Price: $310,000
- Price sqft: $179
- Waterfront: No
- Year Built: 2020
- Bldg sqft: 1734
- Bedrooms: 3
- Total Baths: 3
- Full Baths: 2
- 1/2 Baths: 1
- Days On Market: 34
- Additional Information
- Geolocation: 28.0298 / -81.8947
- County: POLK
- City: LAKELAND
- Zipcode: 33801
- Subdivision: Skyview Phase V Pb 68 Pgs 26
- Elementary School: Combee Elem
- Middle School: Crystal Lake /Jun
- High School: Tenoroc Senior
- Provided by: DREAM REALTY GROUP
- Contact: Tameshia Moore
- 863-450-7973

- DMCA Notice
-
DescriptionWelcome to 1105 Waters Edge Drive! This two story home boasts an open concept dedicated to living and entertaining! The first floor features a design that connects the kitchen, family room, dining room, and a half bath, with a patio extending the interior space outdoors. Upstairs is spacious with two rooms that are separate from the serene master suite. The master suite features a tray ceiling, a custom walk in closet and a spacious master bath with a large walk in shower. There are two full baths on the second floor plus the laundry room. The home sits on .25 of an acre lot and has lake access to Skyview Lake where you can cast out a line for some fishing time in the sun! The back yard is perfect for BBQ's and entertaining. The extra long driveway allows for additional vehicle parking and/or parking for your boat/RV. The best part is NO HOA/CDD! You are minutes away from restaurants, shopping centers with easy access to Orlando and Tampa. This home has a lot to offer! Don't miss out! Scheduled your private showing today! All information assumed to be accurate. Buyer/Buyer's agent should verify all information independently.
All
Similar
Features
Appliances
- Dishwasher
- Microwave
- Range
- Refrigerator
Home Owners Association Fee
- 0.00
Carport Spaces
- 0.00
Close Date
- 0000-00-00
Cooling
- Central Air
Country
- US
Covered Spaces
- 0.00
Exterior Features
- Sliding Doors
Fencing
- Vinyl
Flooring
- Ceramic Tile
- Laminate
Furnished
- Unfurnished
Garage Spaces
- 0.00
Heating
- Central
High School
- Tenoroc Senior
Insurance Expense
- 0.00
Interior Features
- Ceiling Fans(s)
- Eat-in Kitchen
- High Ceilings
- PrimaryBedroom Upstairs
- Split Bedroom
- Tray Ceiling(s)
- Walk-In Closet(s)
- Window Treatments
Legal Description
- SKYVIEW PHASE FIVE PB 68 PGS 26 & 27 BLK 4 LOT 1198
Levels
- One
Living Area
- 1569.00
Lot Features
- Corner Lot
- Landscaped
- Oversized Lot
- Paved
Middle School
- Crystal Lake Middle/Jun
Area Major
- 33801 - Lakeland
Net Operating Income
- 0.00
Occupant Type
- Owner
Open Parking Spaces
- 0.00
Other Expense
- 0.00
Parcel Number
- 24-28-22-242010-411980
Parking Features
- Driveway
Possession
- Close Of Escrow
Property Type
- Residential
Roof
- Shingle
School Elementary
- Combee Elem
Sewer
- Public Sewer
Style
- Contemporary
Tax Year
- 2024
Township
- 28
Utilities
- BB/HS Internet Available
- Cable Connected
- Electricity Connected
- Public
Views
- 68
Water Source
- Public
Year Built
- 2020
Listing Data ©2025 Greater Fort Lauderdale REALTORS®
Listings provided courtesy of The Hernando County Association of Realtors MLS.
Listing Data ©2025 REALTOR® Association of Citrus County
Listing Data ©2025 Royal Palm Coast Realtor® Association
The information provided by this website is for the personal, non-commercial use of consumers and may not be used for any purpose other than to identify prospective properties consumers may be interested in purchasing.Display of MLS data is usually deemed reliable but is NOT guaranteed accurate.
Datafeed Last updated on June 15, 2025 @ 12:00 am
©2006-2025 brokerIDXsites.com - https://brokerIDXsites.com
