Share this property:
Contact Tyler Fergerson
Schedule A Showing
Request more information
- Home
- Property Search
- Search results
- 1536 Del Crest Place, LAKELAND, FL 33803
Property Photos
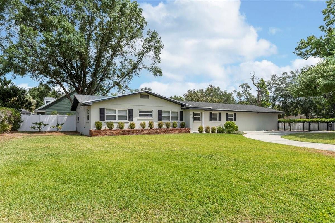

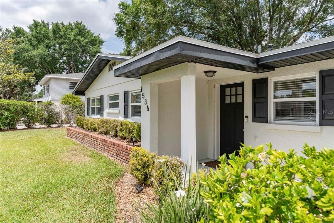
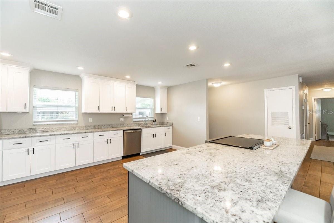
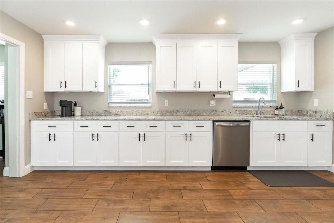
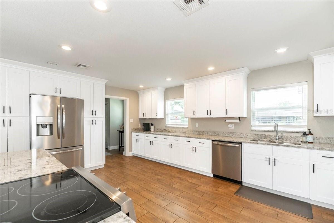
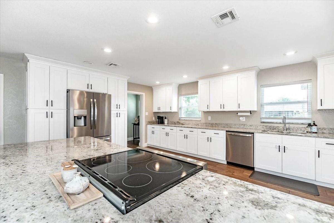
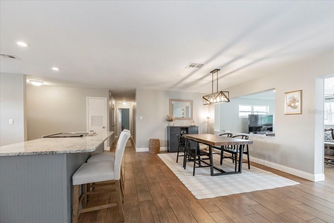
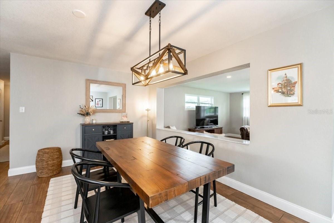
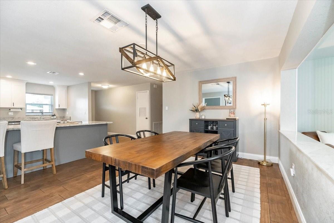
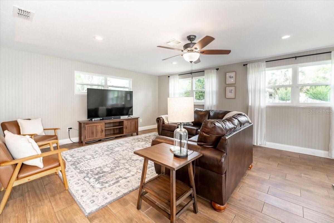
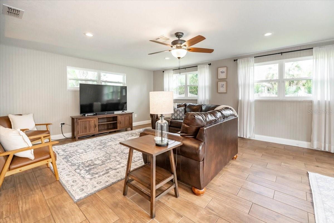
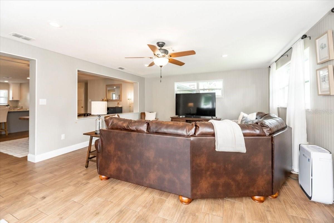
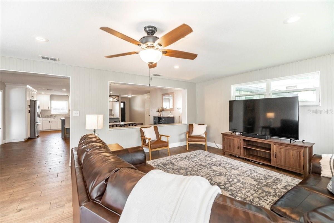
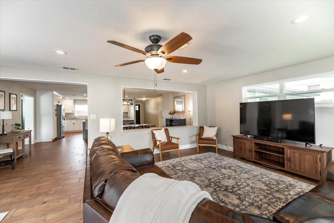
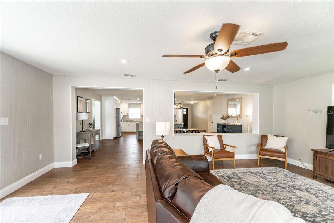
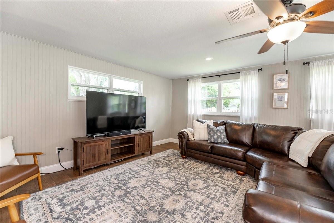
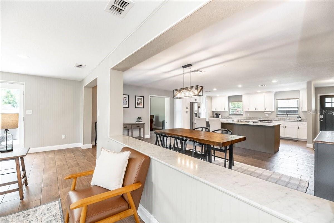
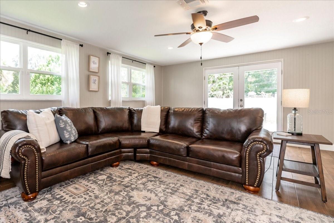
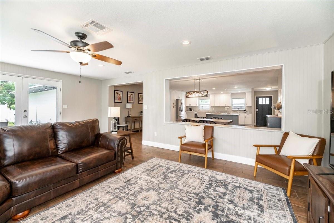
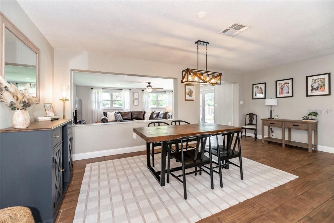
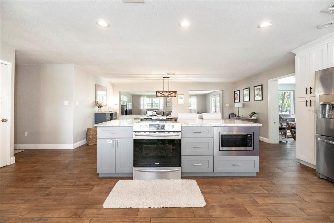
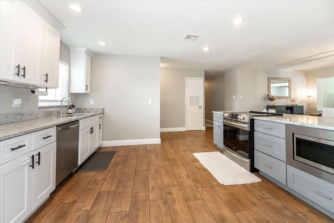
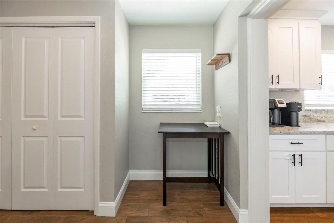

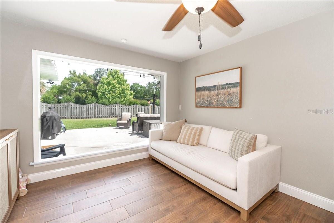
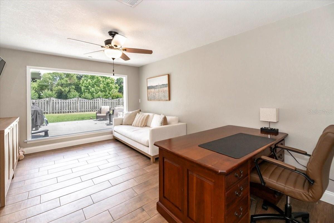
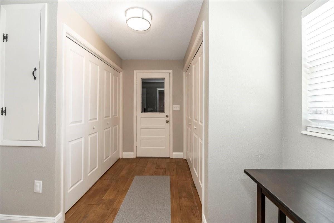
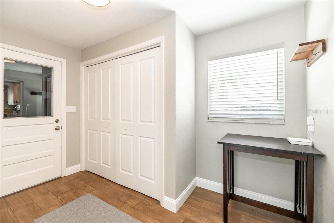
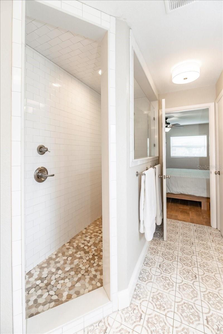
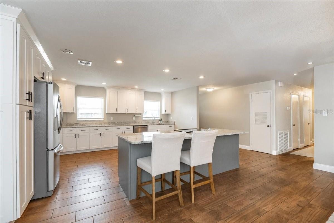
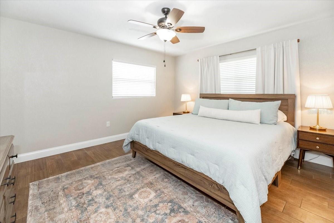
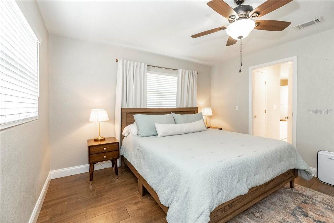
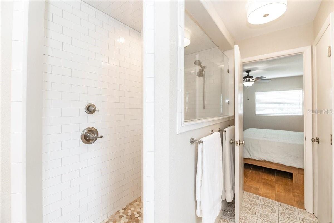
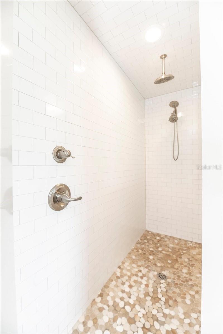
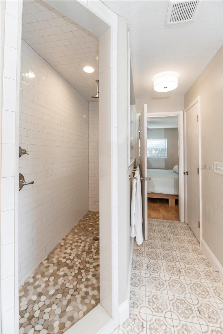
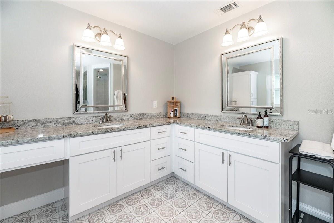
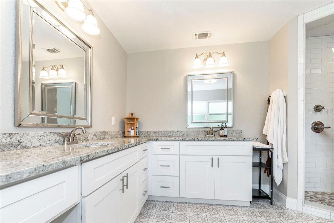
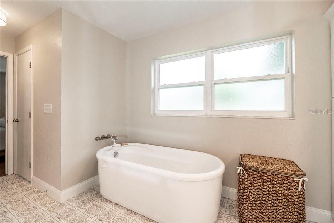
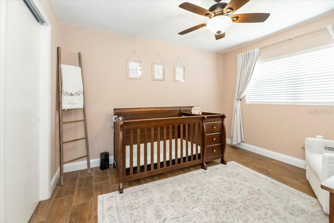
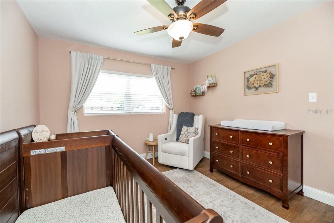
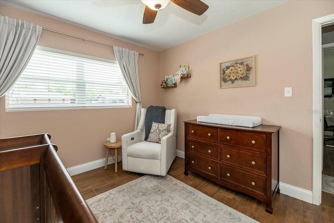
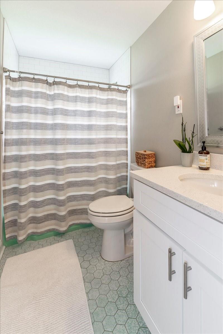
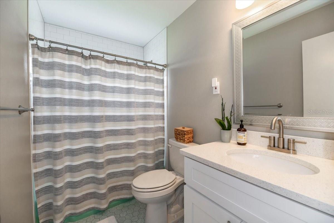
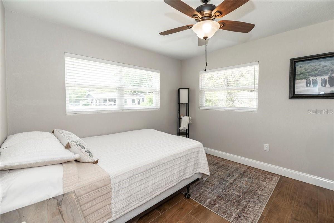
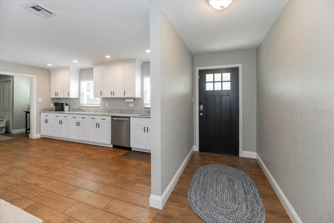
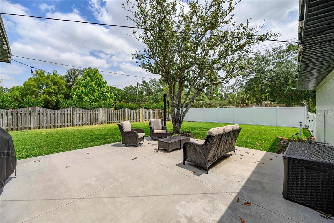
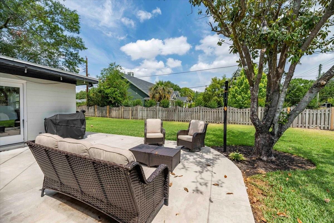
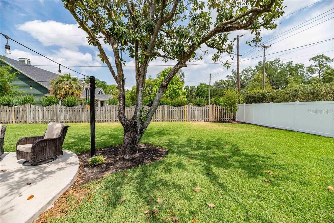
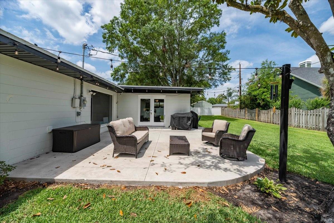
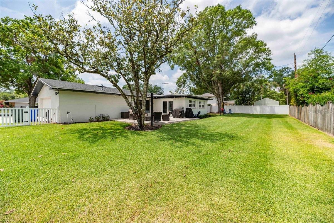
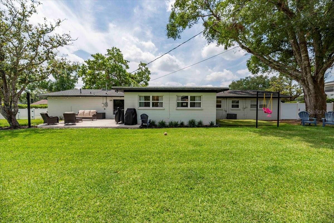
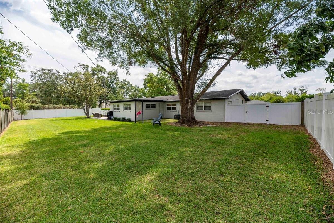
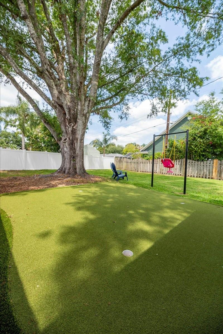
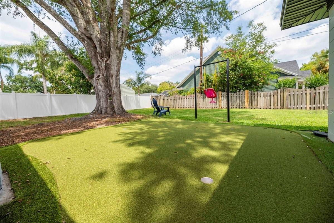
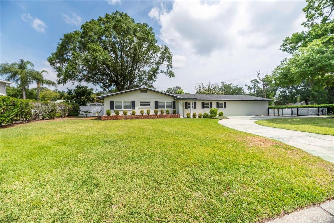

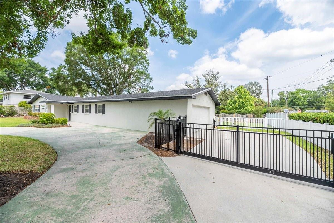
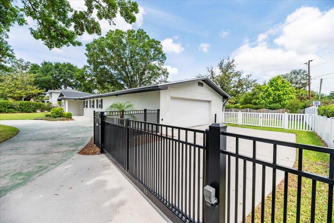
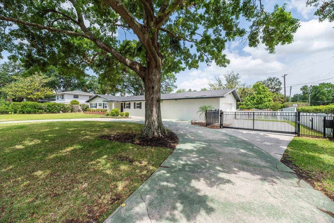
- MLS#: L4952416 ( Residential )
- Street Address: 1536 Del Crest Place
- Viewed: 78
- Price: $479,000
- Price sqft: $162
- Waterfront: No
- Year Built: 1960
- Bldg sqft: 2949
- Bedrooms: 3
- Total Baths: 2
- Full Baths: 2
- Garage / Parking Spaces: 2
- Days On Market: 52
- Additional Information
- Geolocation: 28.018 / -81.9327
- County: POLK
- City: LAKELAND
- Zipcode: 33803
- Subdivision: Del Crest
- Elementary School: Philip O’Brien
- Middle School: Crystal Lake /Jun
- High School: Lakeland Senior
- Provided by: KELLER WILLIAMS REALTY SMART
- Contact: Maggie Olivera
- 863-577-1234

- DMCA Notice
-
DescriptionAbsolutely charming and fully remodeled in 2020, welcome to 1536 Del Cresta stylish and modern 3 bedroom, 2 bathroom home with a flexible bonus room/office, perfectly located just moments from scenic Lake Hollingsworth. Meticulously updated from top to bottom a mere 5 years ago, this home features a newer roof, windows, stucco exterior, fresh paint, and beautiful landscaping with newer irrigation and sod. Step inside to a bright, open concept layout where the spacious living area flows seamlessly into a chef inspired kitchen. An oversized island, granite countertops, wood cabinetry, and stainless steel appliances set the stage for both casual dining and effortless entertaining. Off the kitchen, a spacious butlers pantry connects to the versatile bonus room and oversized side entry garage, which includes a generous laundry area. And here's where it gets even bettera newly installed wrought iron, solar powered entry gate in front of the garage side entry offers both security and a touch of luxury, ensuring privacy and ease of entry. The primary suite is a true retreat with a walk in closet and a spa worthy bathroom showcasing dual vanities, a freestanding soaking tub, and a sleek walk in shower. One additional bedroom also boasts a walk in closet, while the second bathroom adds vintage charm with its original green tub and classic tile floors. Step out back into your own private oasis. A new putting green awaits the golf enthusiast, nestled in a spacious yard perfect for play or leisure. In the evenings, enjoy cool breezes under the warm glow of vintage string lightsideal for relaxing or entertaining. The yard is fully enclosed with a privacy fence and has plenty of space to add a pool, if desired. The circular driveway and additional side parking make coming and going easy, and the location cant be beatclose to shopping, dining, top rated schools, and within walking or biking distance to the lake. Modern updates, timeless charm, and thoughtful outdoor upgradesthis home truly has it all. Come take a look before its gone!
All
Similar
Features
Appliances
- Dishwasher
- Range
- Refrigerator
Home Owners Association Fee
- 0.00
Carport Spaces
- 0.00
Close Date
- 0000-00-00
Cooling
- Central Air
Country
- US
Covered Spaces
- 0.00
Exterior Features
- Other
Fencing
- Fenced
Flooring
- Tile
Garage Spaces
- 2.00
Heating
- Central
High School
- Lakeland Senior High
Insurance Expense
- 0.00
Interior Features
- Ceiling Fans(s)
- Eat-in Kitchen
- Open Floorplan
Legal Description
- DEL CREST PB 42 PG 10 BLK A LOT 1
Levels
- One
Living Area
- 2285.00
Middle School
- Crystal Lake Middle/Jun
Area Major
- 33803 - Lakeland
Net Operating Income
- 0.00
Occupant Type
- Vacant
Open Parking Spaces
- 0.00
Other Expense
- 0.00
Parcel Number
- 24-28-29-247200-001010
Property Type
- Residential
Roof
- Shingle
School Elementary
- Philip O’Brien Elementary
Sewer
- Public Sewer
Tax Year
- 2024
Township
- 28
Utilities
- Electricity Connected
- Sewer Connected
- Water Connected
Views
- 78
Virtual Tour Url
- https://www.propertypanorama.com/instaview/stellar/L4952416
Water Source
- Public
Year Built
- 1960
Zoning Code
- RA-1
Listing Data ©2025 Greater Fort Lauderdale REALTORS®
Listings provided courtesy of The Hernando County Association of Realtors MLS.
Listing Data ©2025 REALTOR® Association of Citrus County
Listing Data ©2025 Royal Palm Coast Realtor® Association
The information provided by this website is for the personal, non-commercial use of consumers and may not be used for any purpose other than to identify prospective properties consumers may be interested in purchasing.Display of MLS data is usually deemed reliable but is NOT guaranteed accurate.
Datafeed Last updated on June 15, 2025 @ 12:00 am
©2006-2025 brokerIDXsites.com - https://brokerIDXsites.com
