Share this property:
Contact Tyler Fergerson
Schedule A Showing
Request more information
- Home
- Property Search
- Search results
- 112 5th Street Se, FORT MEADE, FL 33841
Property Photos


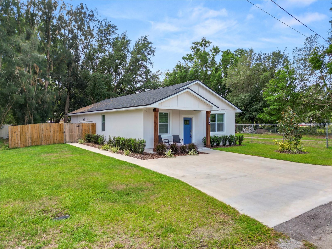
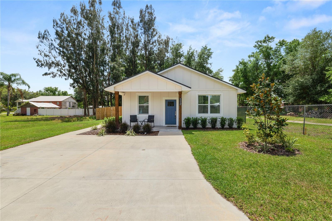
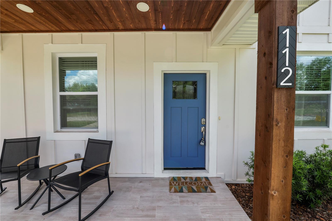
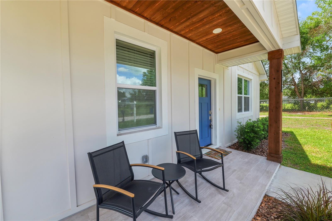

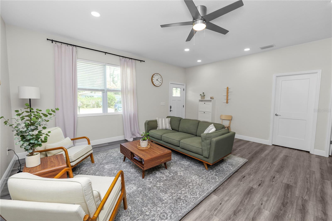
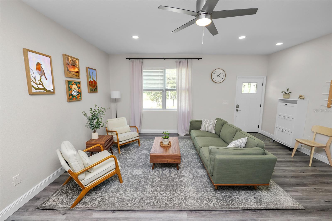
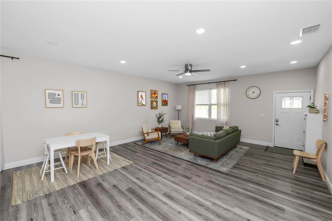
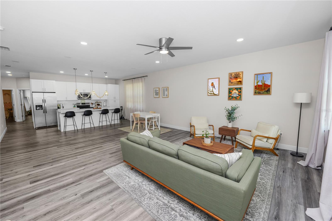
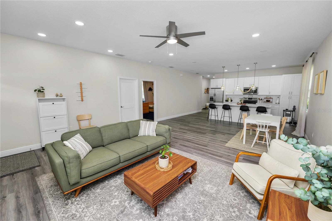
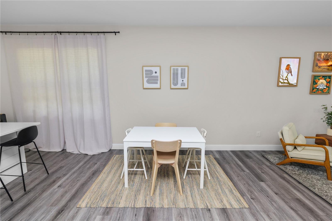
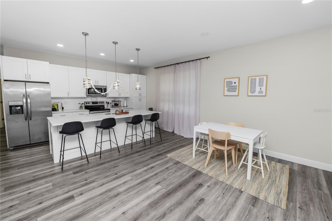
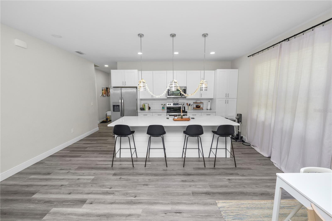
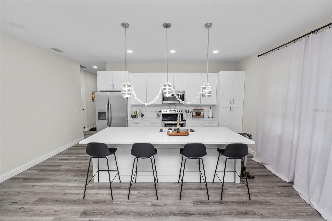
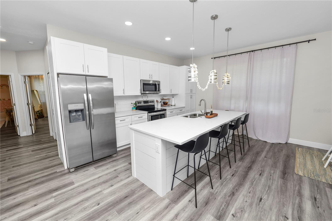
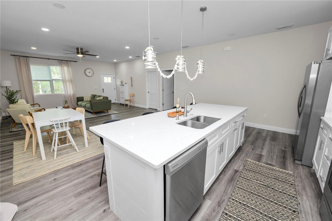
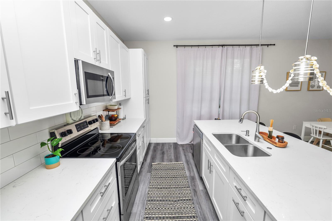
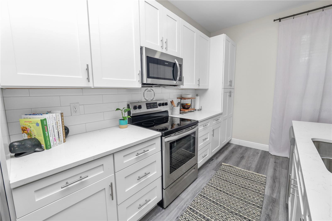
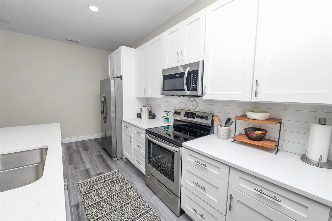
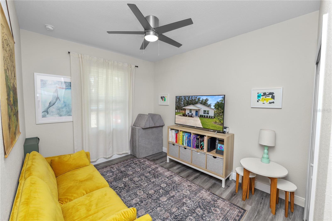
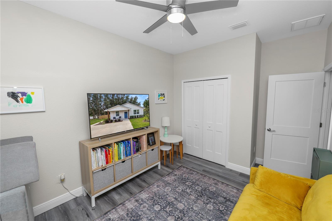
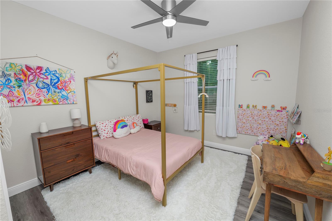
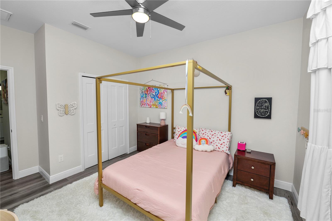
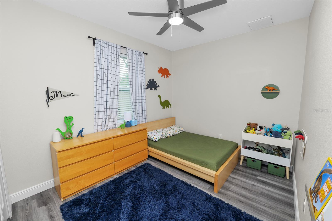
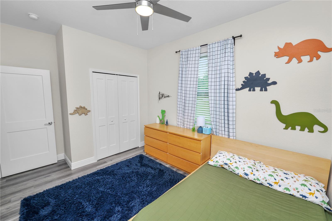
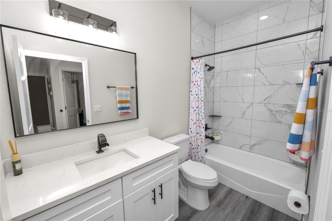
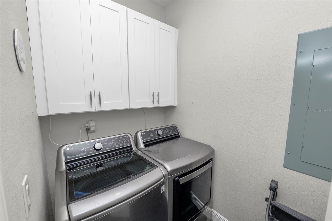
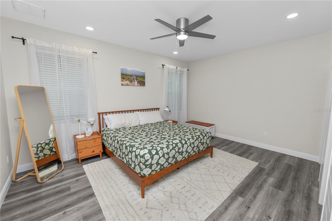
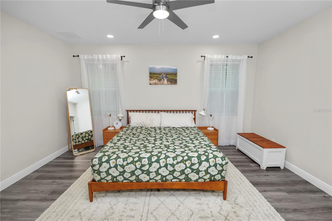
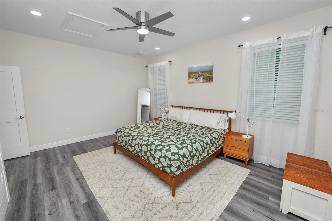
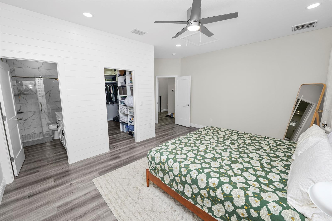
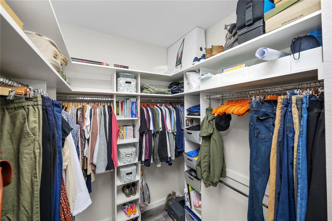
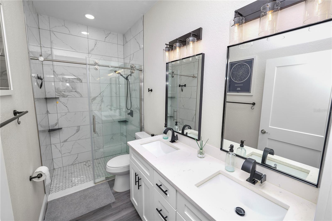
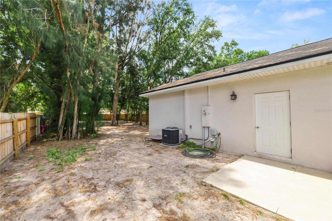
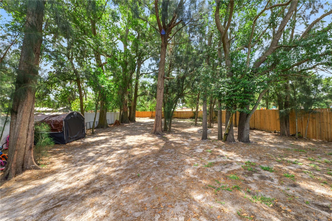
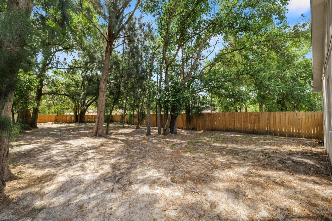
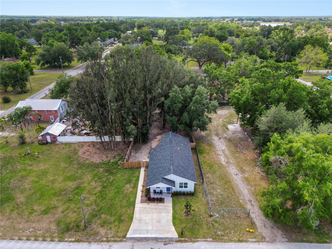
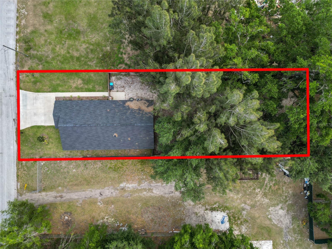
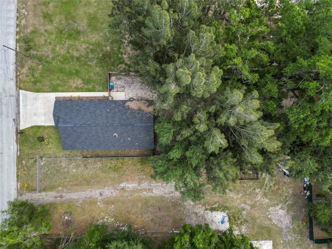
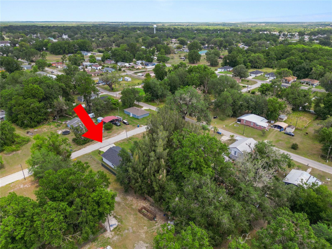
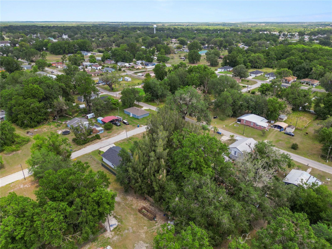
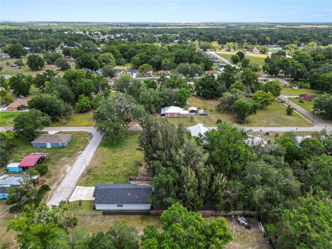
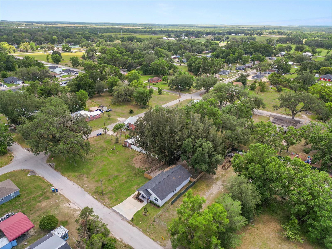
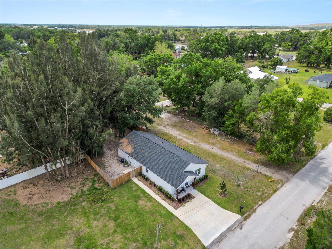
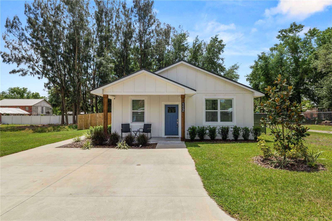
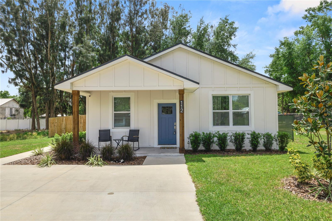
- MLS#: L4952127 ( Residential )
- Street Address: 112 5th Street Se
- Viewed: 15
- Price: $335,000
- Price sqft: $179
- Waterfront: No
- Year Built: 2024
- Bldg sqft: 1875
- Bedrooms: 4
- Total Baths: 2
- Full Baths: 2
- Days On Market: 8
- Additional Information
- Geolocation: 27.7453 / -81.7993
- County: POLK
- City: FORT MEADE
- Zipcode: 33841
- Subdivision: Mitchells C L Add
- Elementary School: Lewis Anna Woodbury Elementary
- Middle School: Fort Meade Middle
- High School: Frostproof Middle Senior Hig
- Provided by: KELLER WILLIAMS REALTY SMART
- Contact: Viviana Garza
- 863-577-1234

- DMCA Notice
-
Description***SELLERS MOTIVATED*** Enjoy the peace and comfort of small town living in this beautiful 4 bedroom, 2 bathroom new construction home. Designed with family and functionality in mind, the open concept layout combines the kitchen, dining, and living spaces, all tied together with luxury vinyl flooring throughout. The kitchen is thoughtfully designed with quartz countertops, ample cabinet storage, stainless steel appliances, and a beautiful shiplap wrapped island that adds character and charm. Each bedroom features custom built closets, making organization simple and stylish. Youll also find an inside laundry room and a hallway storage closet with shelving for extra organization. Step outside and enjoy a massive backyard, fully fenced for privacy, complete with a cozy fire pit and surrounded by mature trees and pine trees. The home also features a cedar porch ceiling, cedar columns, and a tiled front porch that enhances the welcoming curb appeal. Located near schools and nestled in a friendly community, this home is perfect for any family looking to enjoy the charm and simplicity of small town life.
All
Similar
Features
Appliances
- Dishwasher
- Microwave
- Range
- Refrigerator
Home Owners Association Fee
- 0.00
Carport Spaces
- 0.00
Close Date
- 0000-00-00
Cooling
- Central Air
Country
- US
Covered Spaces
- 0.00
Exterior Features
- Lighting
- Private Mailbox
Fencing
- Wood
Flooring
- Luxury Vinyl
Garage Spaces
- 0.00
Heating
- Central
High School
- Frostproof Middle - Senior High
Insurance Expense
- 0.00
Interior Features
- Eat-in Kitchen
- Kitchen/Family Room Combo
- Living Room/Dining Room Combo
- Open Floorplan
- Walk-In Closet(s)
Legal Description
- MITCHELLS C L ADD DB F PG 45 BLK H LOT 1 W 50 FT
Levels
- One
Living Area
- 1800.00
Lot Features
- City Limits
- Oversized Lot
- Paved
Middle School
- Fort Meade Middle
Area Major
- 33841 - Fort Meade
Net Operating Income
- 0.00
New Construction Yes / No
- Yes
Occupant Type
- Owner
Open Parking Spaces
- 0.00
Other Expense
- 0.00
Parcel Number
- 25-31-34-477000-025013
Property Condition
- Completed
Property Type
- Residential
Roof
- Shingle
School Elementary
- Lewis Anna Woodbury Elementary
Sewer
- Public Sewer
Style
- Custom
Tax Year
- 2024
Township
- 31
Utilities
- Cable Available
- Electricity Available
- Electricity Connected
- Public
- Sewer Available
- Sewer Connected
- Street Lights
- Water Available
- Water Connected
Views
- 15
Virtual Tour Url
- https://www.propertypanorama.com/instaview/stellar/L4952127
Water Source
- None
Year Built
- 2024
Zoning Code
- R-2
Listing Data ©2025 Greater Fort Lauderdale REALTORS®
Listings provided courtesy of The Hernando County Association of Realtors MLS.
Listing Data ©2025 REALTOR® Association of Citrus County
Listing Data ©2025 Royal Palm Coast Realtor® Association
The information provided by this website is for the personal, non-commercial use of consumers and may not be used for any purpose other than to identify prospective properties consumers may be interested in purchasing.Display of MLS data is usually deemed reliable but is NOT guaranteed accurate.
Datafeed Last updated on April 21, 2025 @ 12:00 am
©2006-2025 brokerIDXsites.com - https://brokerIDXsites.com
