Share this property:
Contact Tyler Fergerson
Schedule A Showing
Request more information
- Home
- Property Search
- Search results
- 5503 Lorraine Street, LAKELAND, FL 33810
Property Photos
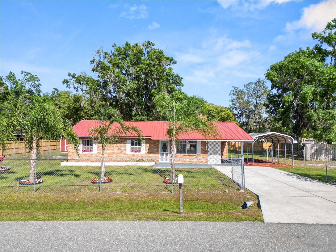

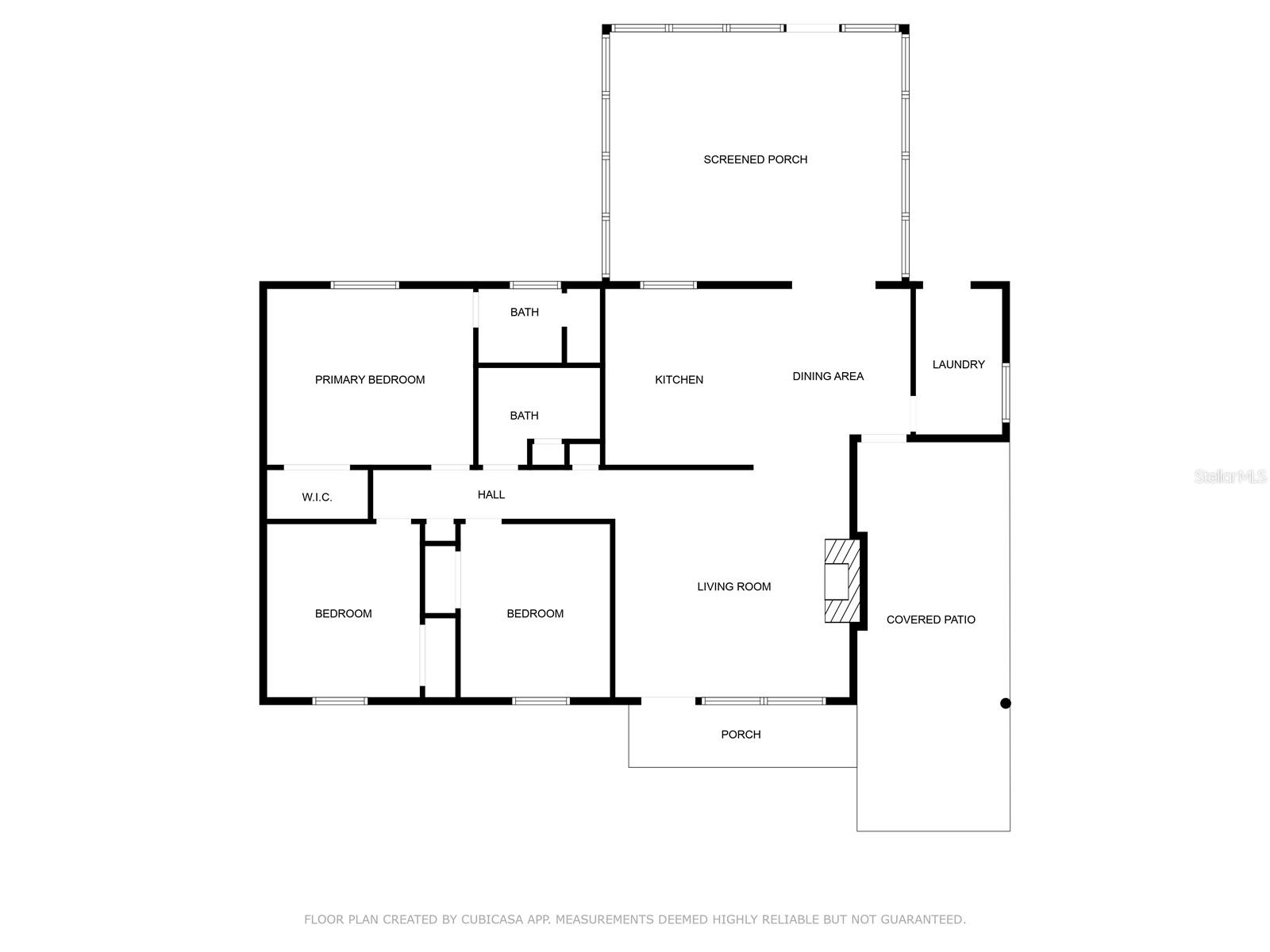
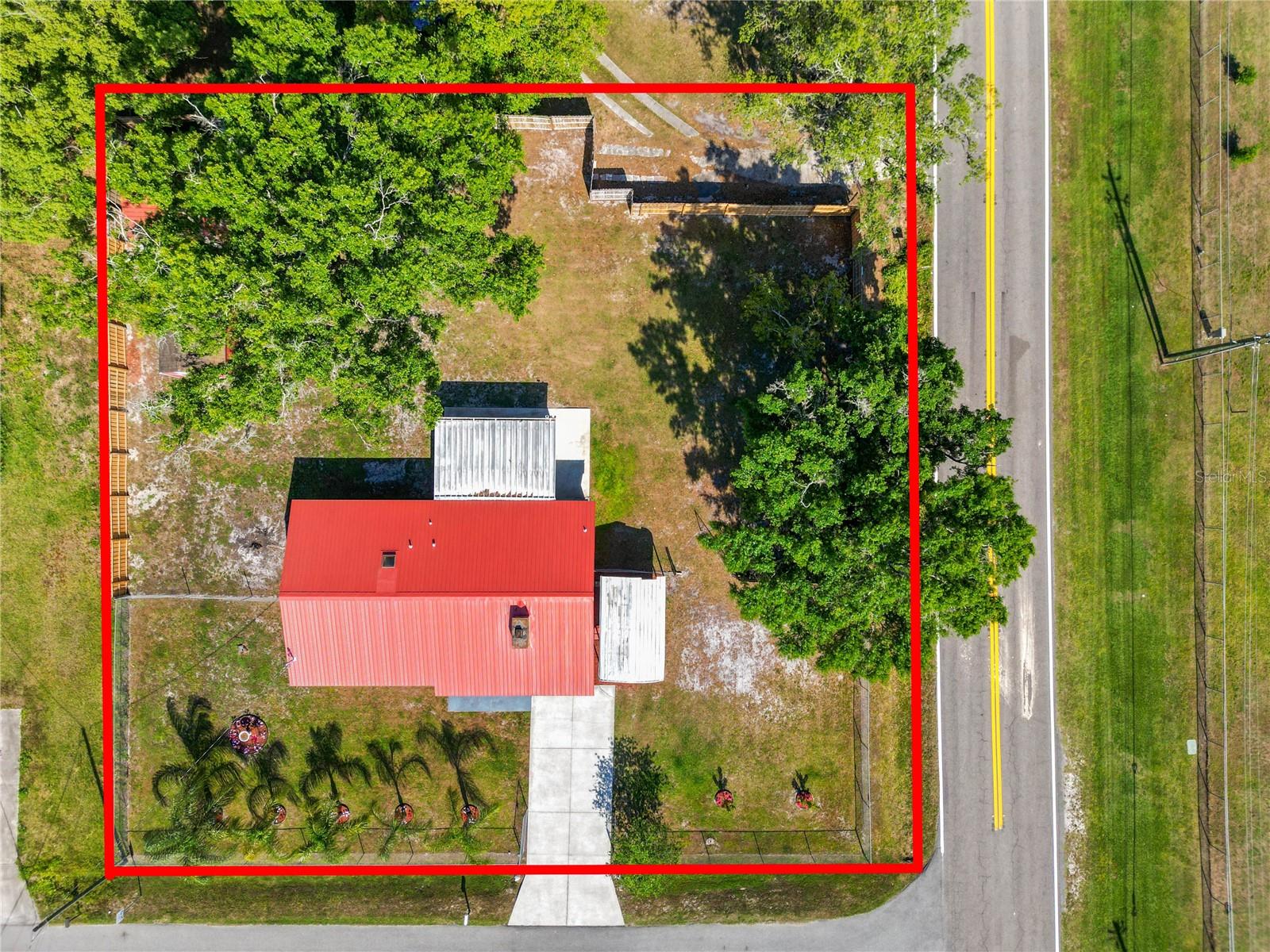
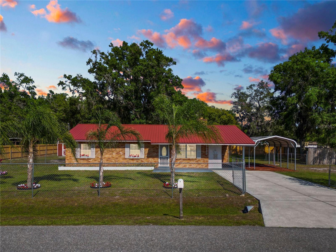
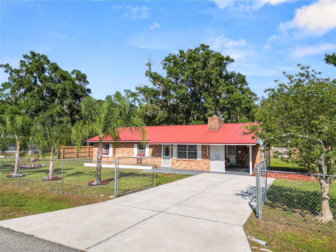
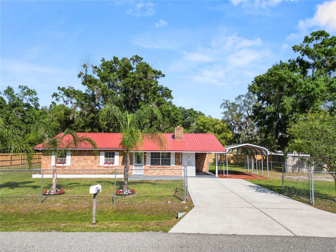
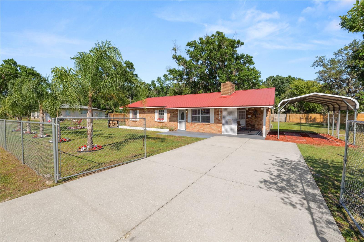
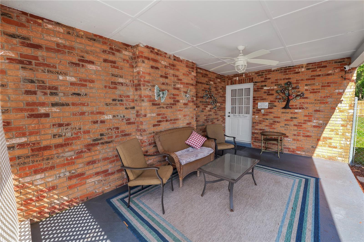
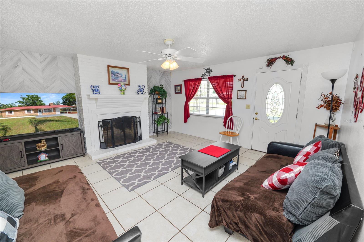
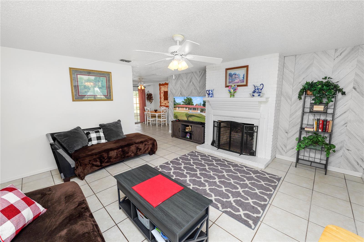
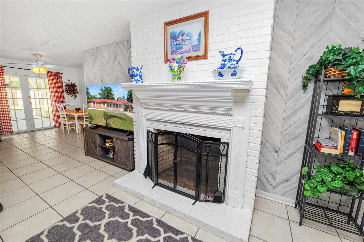
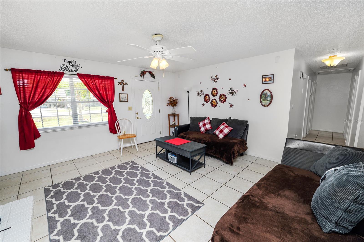
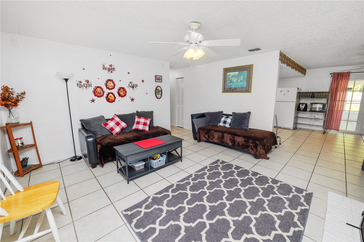
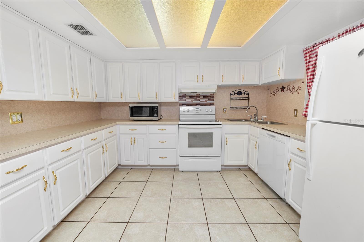
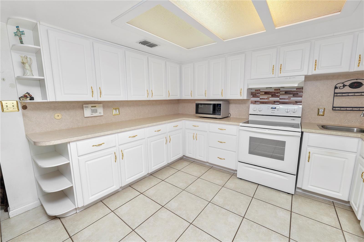
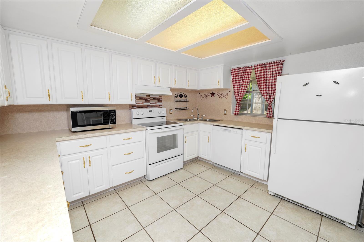
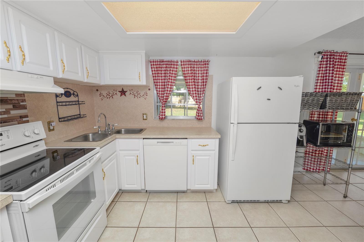
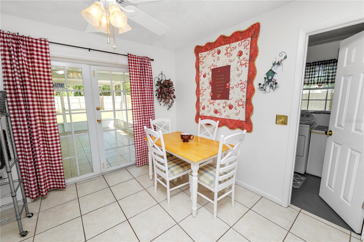
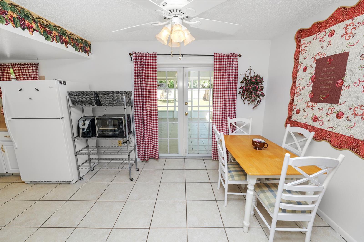
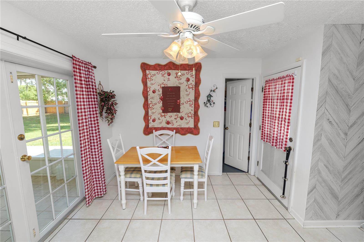
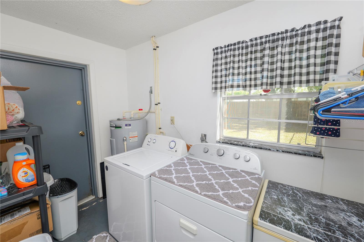
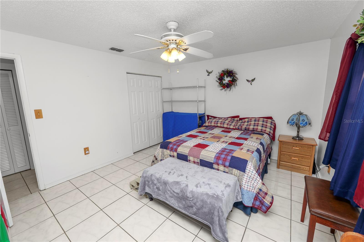
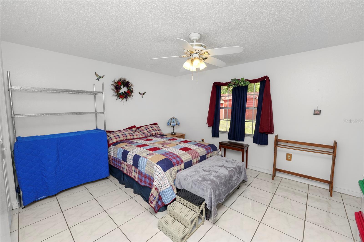
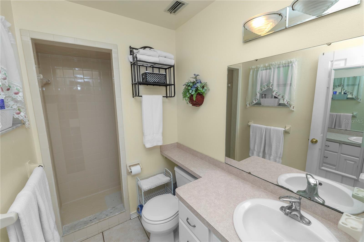
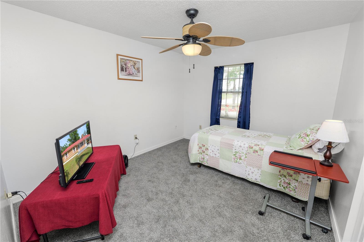
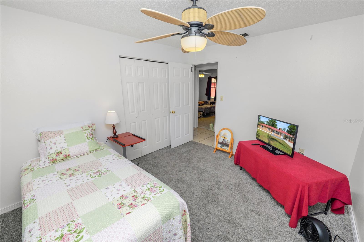
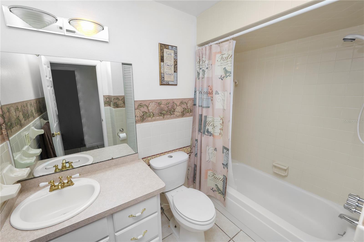
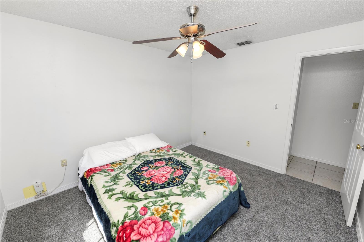
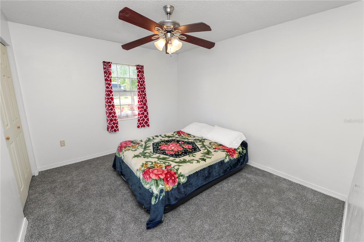
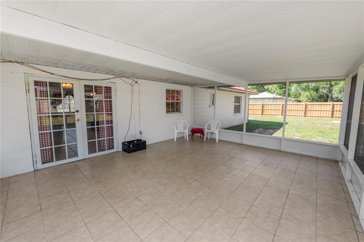
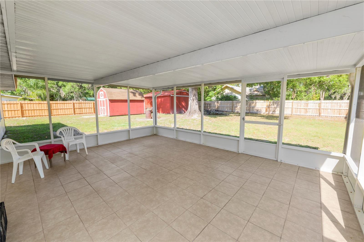
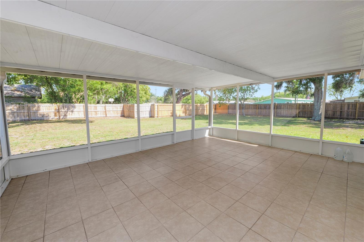
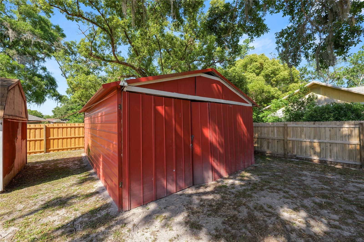
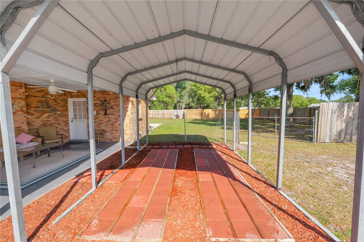
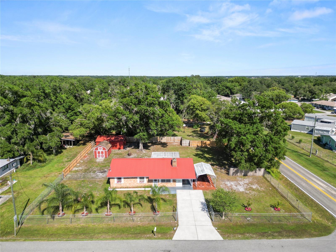
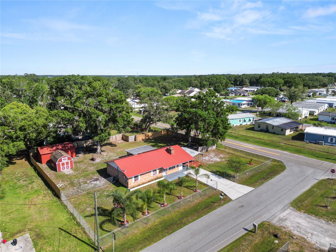

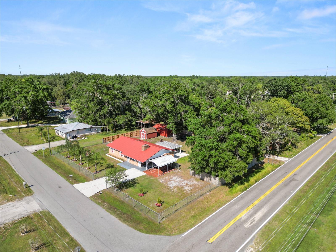
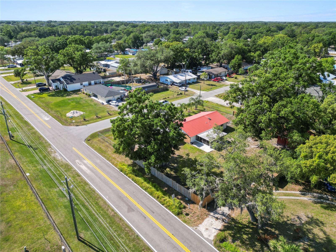
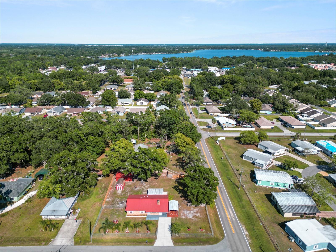
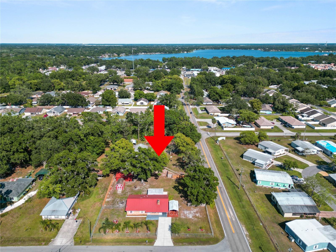
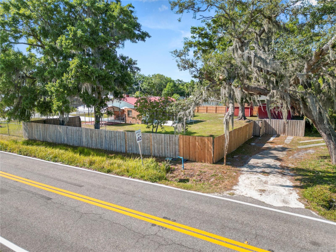
- MLS#: L4952122 ( Residential )
- Street Address: 5503 Lorraine Street
- Viewed: 8
- Price: $300,000
- Price sqft: $186
- Waterfront: No
- Year Built: 1981
- Bldg sqft: 1616
- Bedrooms: 3
- Total Baths: 2
- Full Baths: 2
- Garage / Parking Spaces: 1
- Days On Market: 9
- Additional Information
- Geolocation: 28.1137 / -81.9786
- County: POLK
- City: LAKELAND
- Zipcode: 33810
- Elementary School: Dr. N. E Roberts Elem
- Middle School: Sleepy Hill Middle
- High School: Kathleen High
- Provided by: KELLER WILLIAMS REALTY SMART
- Contact: Casandra Vann
- 863-577-1234

- DMCA Notice
-
DescriptionWelcome to your 3 bedroom 2 bathroom home located conveniently in North Lakeland with easy access to shopping, dining, and major roadways. NO HOA! New AC in 2022! A metal roof was installed in 2020. The home is fully fenced in. Arriving at the home, youll appreciate the beautifully landscaped yard with Florida palm trees. There is a cozy side porch, the perfect spot for your morning coffee or enjoying time with friends. Entering the home, youll find an open living room with tiled flooring and plenty of natural light along with a cozy fireplace. The large kitchen provides plenty of cabinet and countertop space, along with a breakfast nook. Youll find the indoor laundry room just off the kitchen. The spacious primary suite features tile flooring and an en suite with single sink vanity and stand up shower. The remaining two bedrooms are spacious and bright with new carpet and share the main hall bathroom featuring a single sink vanity and tub/shower combo. From your breakfast nook through French doors, youll find a large screened in tile floor back patio, the perfect spot for entertaining family and friends. The large backyard is privacy fenced and has a storage shed with electric, a large metal barn, shade trees and rear driveway access for parking a RV or boat. You will also find producing mango tree, avocado tree and pineapple plants on the property. This home has so much to offer. Schedule your private showing today!
All
Similar
Features
Appliances
- Dishwasher
- Range
- Refrigerator
Home Owners Association Fee
- 0.00
Home Owners Association Fee Includes
- None
Carport Spaces
- 1.00
Close Date
- 0000-00-00
Cooling
- Central Air
Country
- US
Covered Spaces
- 0.00
Exterior Features
- Lighting
- Storage
Fencing
- Fenced
Flooring
- Carpet
- Tile
Garage Spaces
- 0.00
Heating
- Central
High School
- Kathleen High
Insurance Expense
- 0.00
Interior Features
- Ceiling Fans(s)
- Eat-in Kitchen
- Kitchen/Family Room Combo
- Primary Bedroom Main Floor
- Thermostat
- Walk-In Closet(s)
Legal Description
- W 140 FT OF E 300 FT OF S1/2 OF SW1/4 OF SE1/4 LESS N 500 FT
Levels
- One
Living Area
- 1299.00
Lot Features
- In County
- Landscaped
- Paved
Middle School
- Sleepy Hill Middle
Area Major
- 33810 - Lakeland
Net Operating Income
- 0.00
Occupant Type
- Owner
Open Parking Spaces
- 0.00
Other Expense
- 0.00
Parcel Number
- 23-27-23-000000-024560
Property Type
- Residential
Roof
- Shingle
School Elementary
- Dr. N. E Roberts Elem
Sewer
- Septic Tank
Style
- Ranch
Tax Year
- 2024
Township
- 27
Utilities
- BB/HS Internet Available
- Cable Available
- Electricity Available
- Phone Available
Virtual Tour Url
- https://www.propertypanorama.com/instaview/stellar/L4952122
Water Source
- Public
Year Built
- 1981
Listing Data ©2025 Greater Fort Lauderdale REALTORS®
Listings provided courtesy of The Hernando County Association of Realtors MLS.
Listing Data ©2025 REALTOR® Association of Citrus County
Listing Data ©2025 Royal Palm Coast Realtor® Association
The information provided by this website is for the personal, non-commercial use of consumers and may not be used for any purpose other than to identify prospective properties consumers may be interested in purchasing.Display of MLS data is usually deemed reliable but is NOT guaranteed accurate.
Datafeed Last updated on April 20, 2025 @ 12:00 am
©2006-2025 brokerIDXsites.com - https://brokerIDXsites.com
