Share this property:
Contact Tyler Fergerson
Schedule A Showing
Request more information
- Home
- Property Search
- Search results
- 18231 Commonwealth Avenue N, POLK CITY, FL 33868
Property Photos
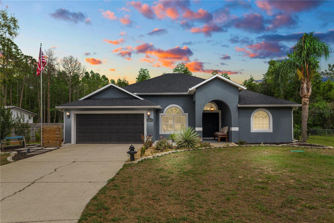

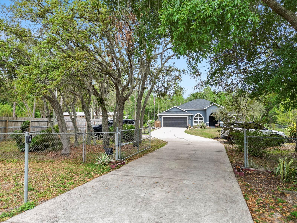
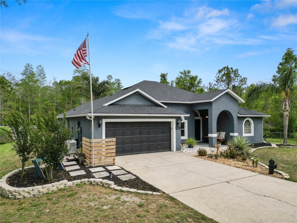
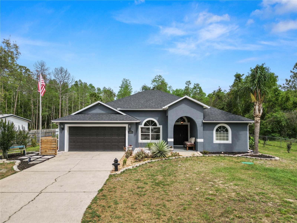

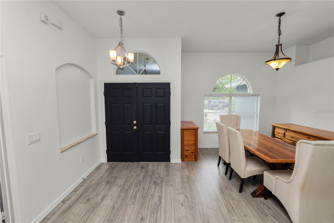
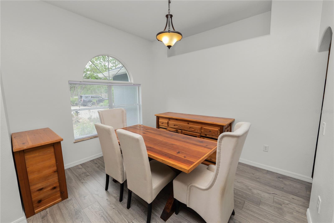
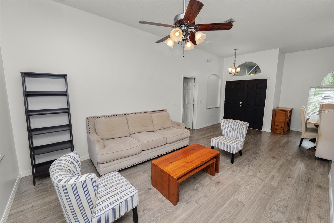
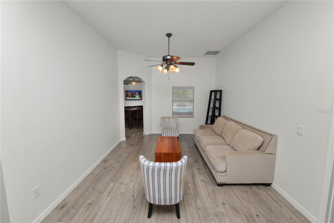
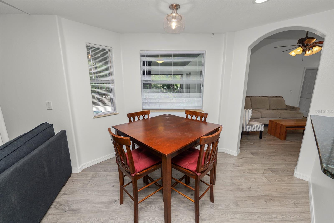
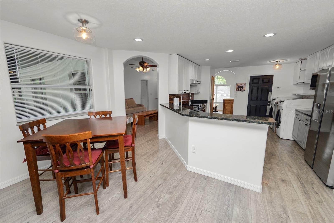
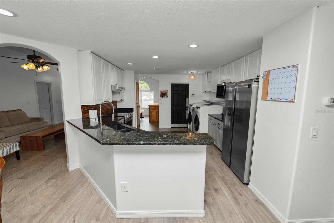
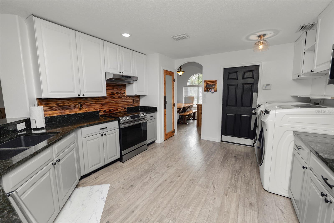
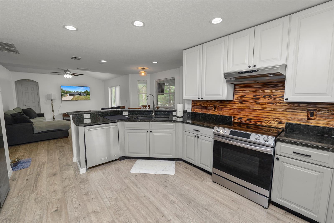
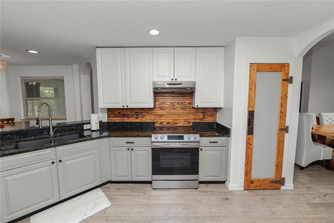
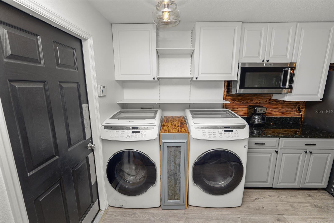
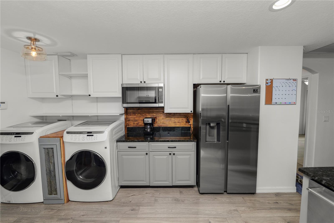
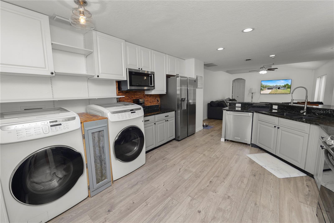
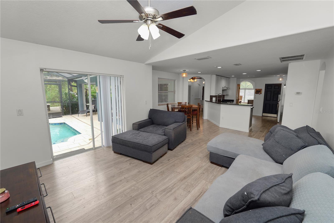
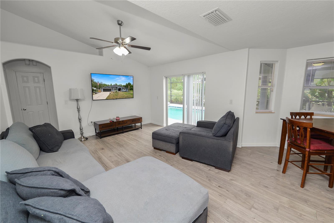
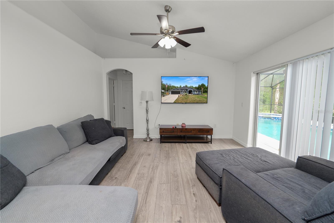
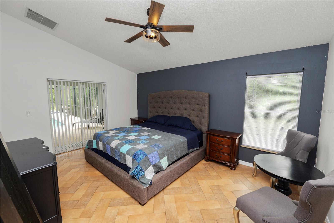
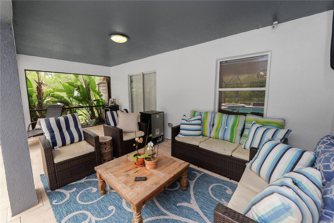
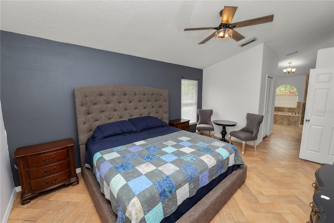
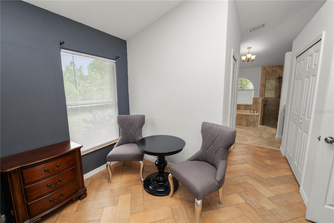
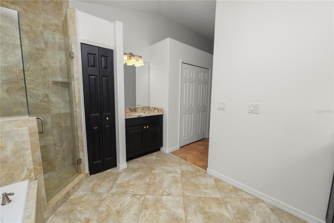
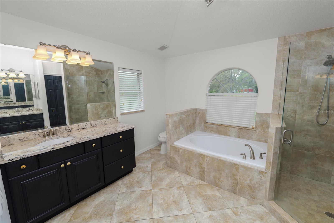
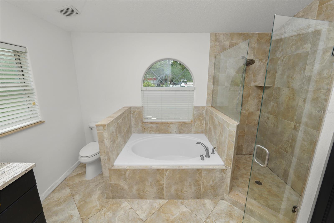
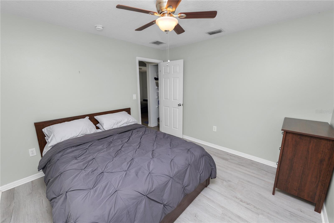
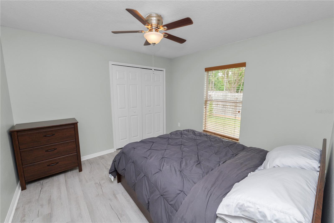
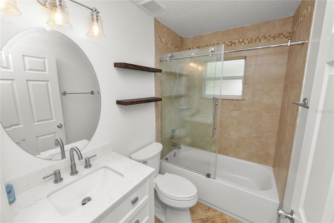
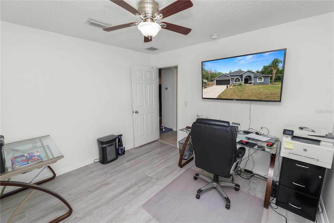
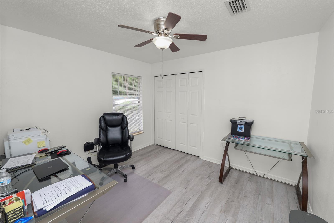
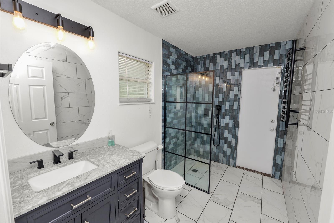
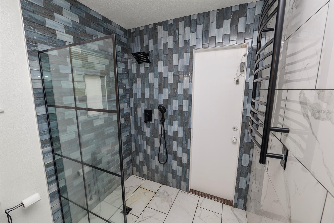
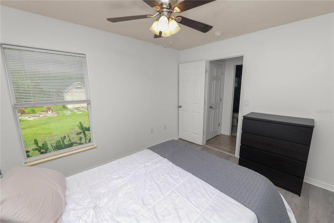
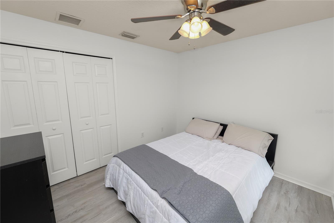
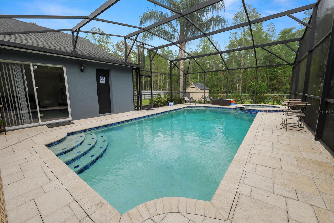
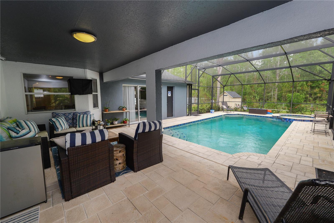
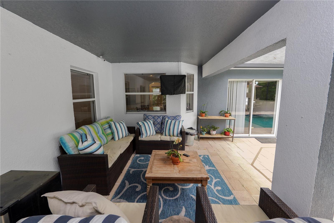
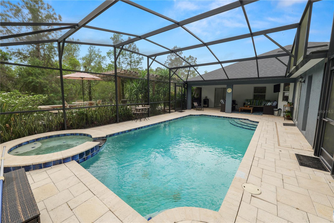
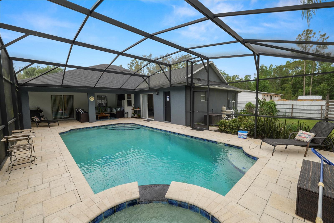
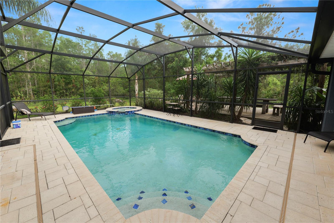
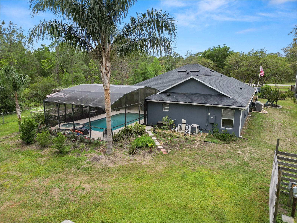
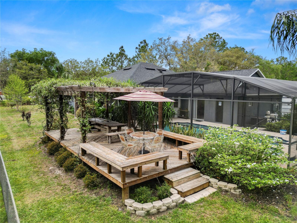
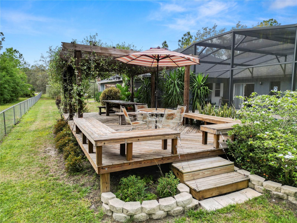
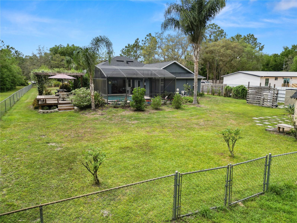
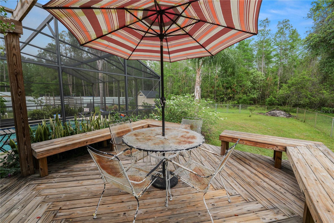
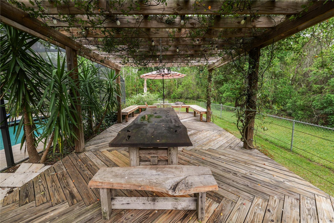
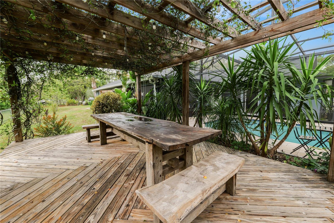
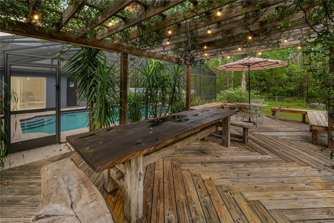
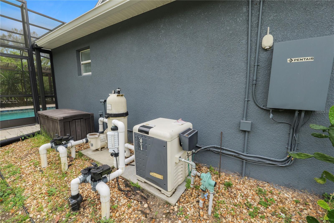
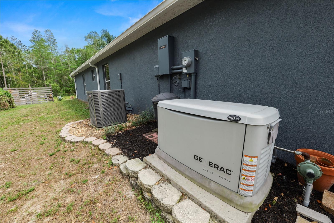
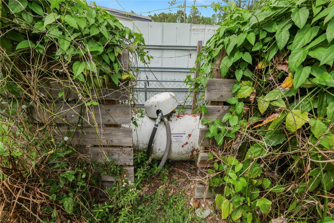
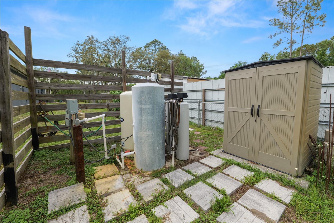
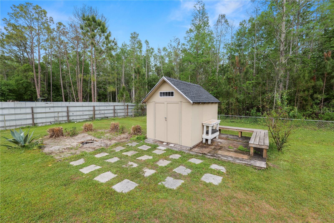
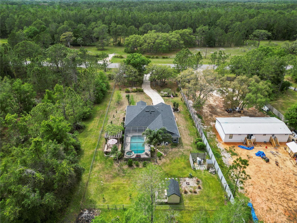
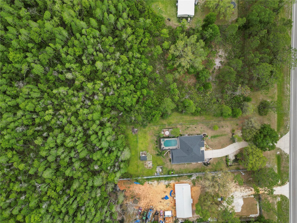
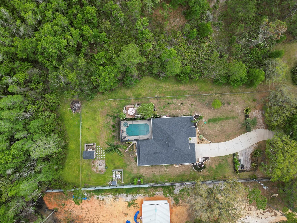
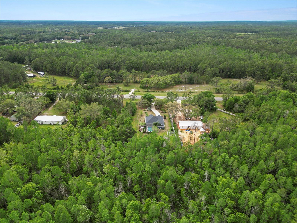
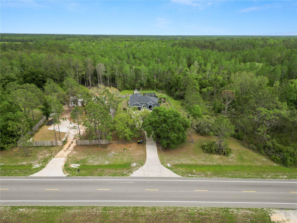
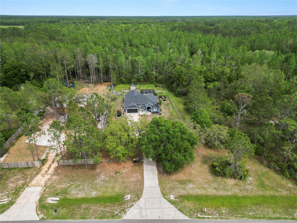
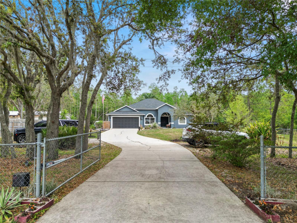
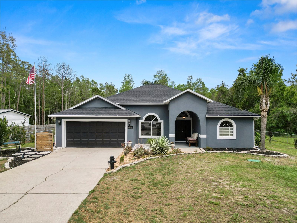
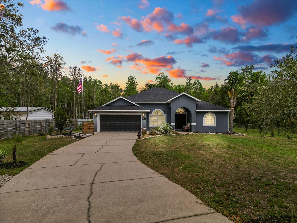
- MLS#: L4952092 ( Residential )
- Street Address: 18231 Commonwealth Avenue N
- Viewed: 4
- Price: $550,000
- Price sqft: $206
- Waterfront: No
- Year Built: 2007
- Bldg sqft: 2666
- Bedrooms: 4
- Total Baths: 3
- Full Baths: 3
- Garage / Parking Spaces: 2
- Days On Market: 11
- Additional Information
- Geolocation: 28.3302 / -81.8297
- County: POLK
- City: POLK CITY
- Zipcode: 33868
- Elementary School: Polk City Elem
- Middle School: Stambaugh Middle
- High School: Tenoroc Senior
- Provided by: TRINKLE REALTY
- Contact: Sean Trinkle
- 863-937-9690

- DMCA Notice
-
DescriptionIncludes virtual photos in listing. Custom built block home with gunite heated screened pool & spa, 4 bedrooms, 3 full baths & 2 car garage. No hoa. 1yr home warranty included. Great country location in north polk county on rt 33 with easy access to rt 27/4 corners area & lakeland rt 98 & i 4. Spectrum cable & internet service available. Updates & upgrades include new a/c & water heater 2025, new septic, new exterior paint, new 100gal water tank for water treatment system 2024. Roof replaced in 2023. Luxury vinyl flooring installed in living room, dining room & family room in 2022. Propane pool heater replaced in 2019. Generac propane whole house generator with auto switch & leased 100gal propane tank. The inside open area living room & dining room feature tall ceilings & neutral paint. The eat in kitchen is open to the family room with slider access to screened pool/spa area. The kitchen features lots of wood cabinets, granite counters & laundry area. The 3rd full bath at the rear of the home features a remodeled title shower with access to the pool area. The privacy primary bedroom features a slider access to the pool/patio, en suite bathroom with soaking tub & walk in shower. The other 3 bedrooms are on the opposite side of the home with access to 2 full bathrooms. The exterior approx. Half acre area is fully fenced with 4ft high chain link & an electric gate at driveway. The pool area features a 22ftx10ft under roof patio area. A large wood deck (14ftx30ft) just outside the screen pool for entertaining features a wood arbor (14ftx19ft) with solar lighting. Jasmine plants just off the deck give a great zen feel to the entertaining area. The yard features a wooden shed for storage. The water treatment system is owned. The propane tank is leased & can be transferred to the new owner. The yard area is approx a half acre with extra fill to elevate the home & approx 4. 3 acres behind is conservation low land ensuring no rear neighbors. No water or sewer bills, property has well & septic. No hoa allows you to bring your toys, boats, trailers & pets. Zoning is agricultural rural residential & allows for farm animals including chickens. Distance to rt 27 & major shopping is approx 12. 1 miles. Distance to i 4 at champions gate is approx. 17 miles, at polk city 13 miles, to rt 98 approx 22 miles. Enjoy easy access to orlando, tampa, lakeland, davenport, auburndale, clermont & theme parks.
All
Similar
Features
Appliances
- Dishwasher
- Dryer
- Electric Water Heater
- Microwave
- Range
- Refrigerator
- Washer
- Water Softener
Home Owners Association Fee
- 0.00
Carport Spaces
- 0.00
Close Date
- 0000-00-00
Cooling
- Central Air
Country
- US
Covered Spaces
- 0.00
Exterior Features
- Private Mailbox
- Storage
Fencing
- Chain Link
Flooring
- Luxury Vinyl
- Tile
Furnished
- Unfurnished
Garage Spaces
- 2.00
Heating
- Central
High School
- Tenoroc Senior
Insurance Expense
- 0.00
Interior Features
- Cathedral Ceiling(s)
- Eat-in Kitchen
- Kitchen/Family Room Combo
- Living Room/Dining Room Combo
- Open Floorplan
- Primary Bedroom Main Floor
- Solid Surface Counters
- Solid Wood Cabinets
- Stone Counters
- Thermostat
- Walk-In Closet(s)
Legal Description
- LOT 5 OF UNRE SURVEY DESC AS BEG 509.47 FT S OF NE COR OF NW1/4 OF NE1/4 RUN S 100 FT W 2164.53 FT N 05 DEG 01 MIN 00 SEC E 100.4 FT E 2155.25 FT TO POB
Levels
- One
Living Area
- 1979.00
Lot Features
- In County
- Landscaped
- Pasture
- Paved
- Unincorporated
- Zoned for Horses
Middle School
- Stambaugh Middle
Area Major
- 33868 - Polk City
Net Operating Income
- 0.00
Occupant Type
- Owner
Open Parking Spaces
- 0.00
Other Expense
- 0.00
Other Structures
- Shed(s)
Parcel Number
- 25-25-08-000000-013040
Parking Features
- Driveway
- Garage Door Opener
- Off Street
Pets Allowed
- Cats OK
- Dogs OK
- Yes
Pool Features
- Gunite
- Heated
- In Ground
- Screen Enclosure
Possession
- Close Of Escrow
Property Condition
- Completed
Property Type
- Residential
Roof
- Shingle
School Elementary
- Polk City Elem
Sewer
- Septic Tank
Style
- Florida
Tax Year
- 2024
Township
- 25
Utilities
- BB/HS Internet Available
- Cable Available
- Electricity Connected
View
- Trees/Woods
Virtual Tour Url
- https://www.propertypanorama.com/instaview/stellar/L4952092
Water Source
- Well
Year Built
- 2007
Listing Data ©2025 Greater Fort Lauderdale REALTORS®
Listings provided courtesy of The Hernando County Association of Realtors MLS.
Listing Data ©2025 REALTOR® Association of Citrus County
Listing Data ©2025 Royal Palm Coast Realtor® Association
The information provided by this website is for the personal, non-commercial use of consumers and may not be used for any purpose other than to identify prospective properties consumers may be interested in purchasing.Display of MLS data is usually deemed reliable but is NOT guaranteed accurate.
Datafeed Last updated on April 21, 2025 @ 12:00 am
©2006-2025 brokerIDXsites.com - https://brokerIDXsites.com
