Share this property:
Contact Tyler Fergerson
Schedule A Showing
Request more information
- Home
- Property Search
- Search results
- 3645 Crest Lane, MULBERRY, FL 33860
Property Photos
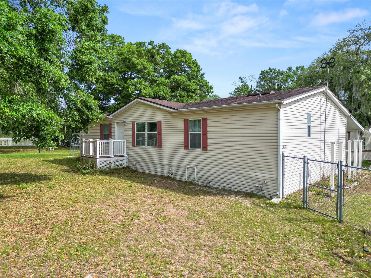

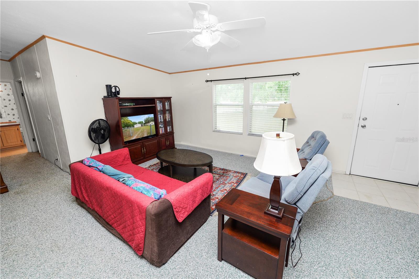
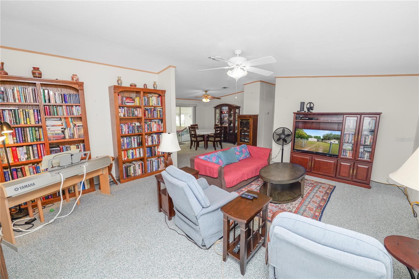
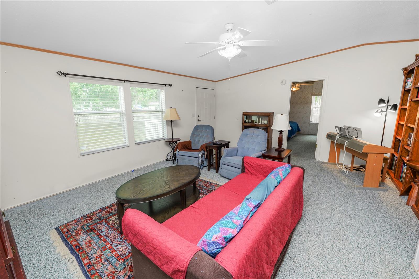
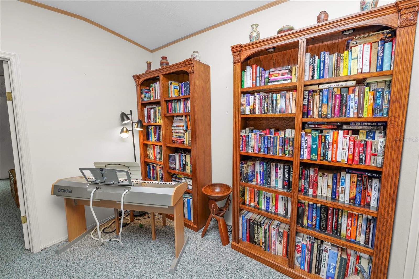
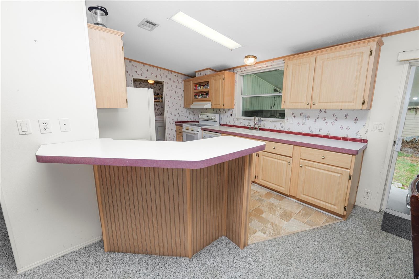
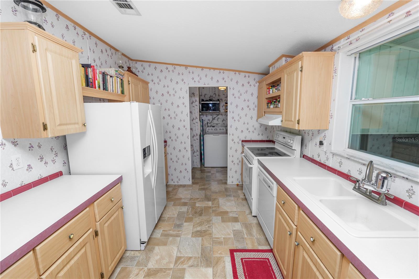
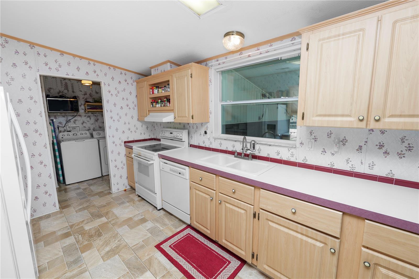
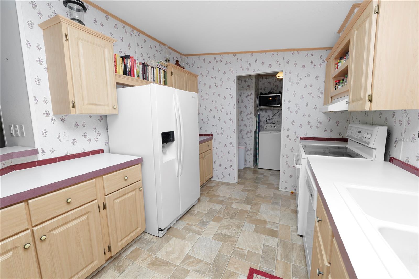
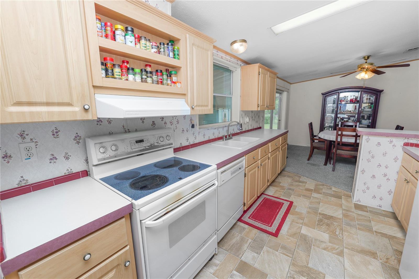
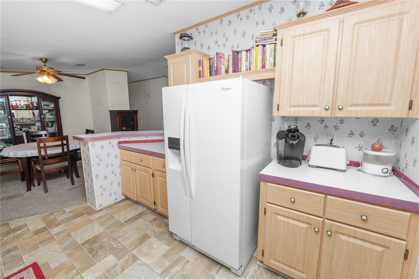
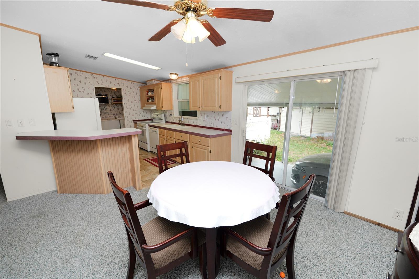
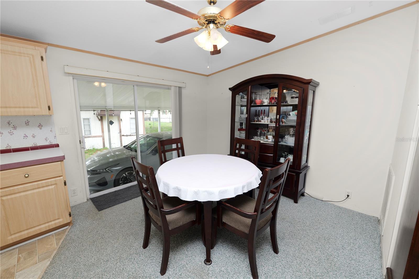
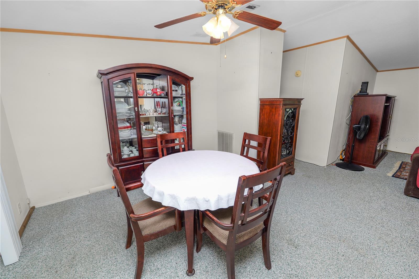
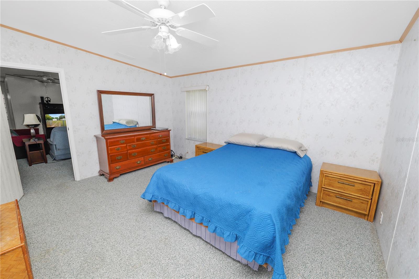
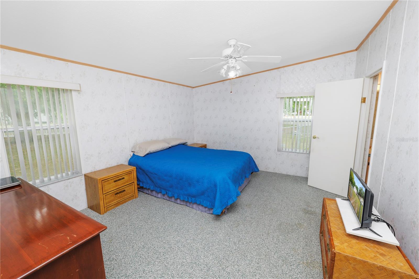
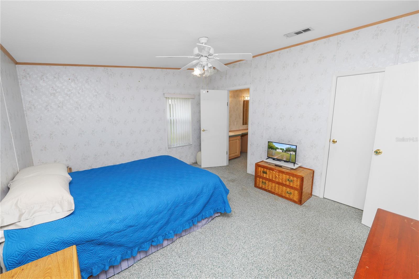
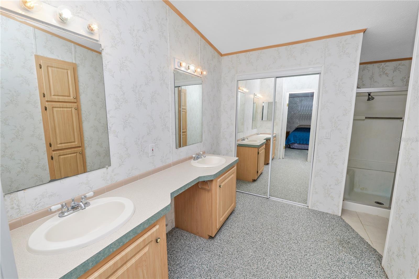
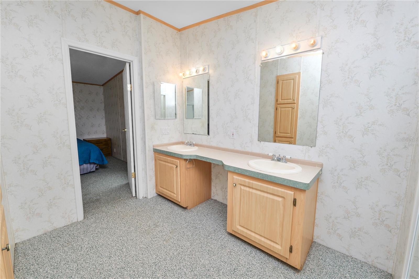
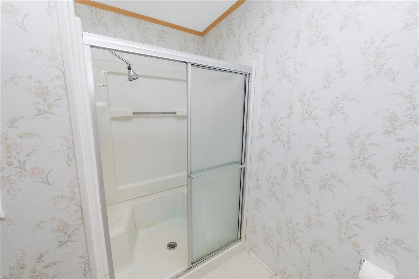
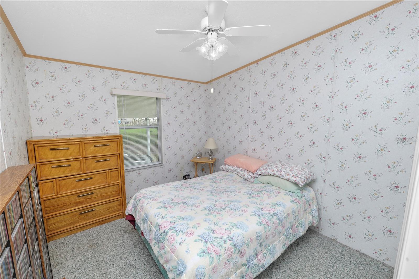

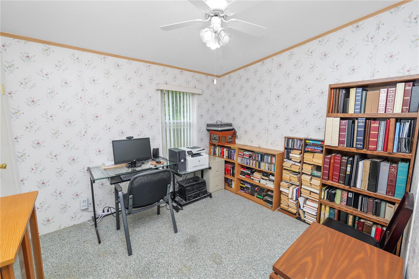
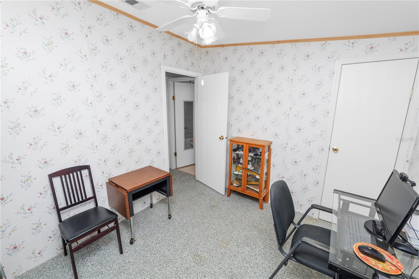
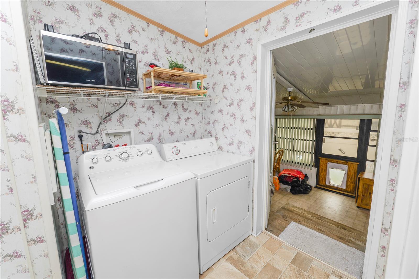
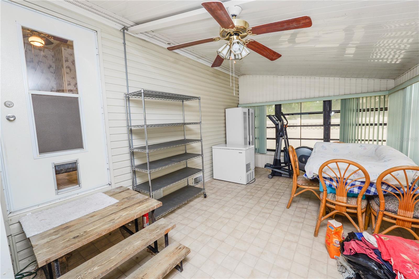
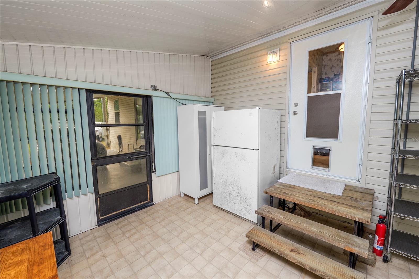
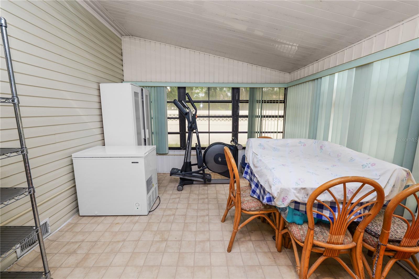
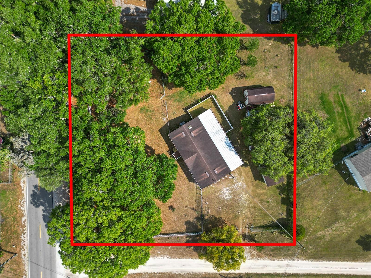
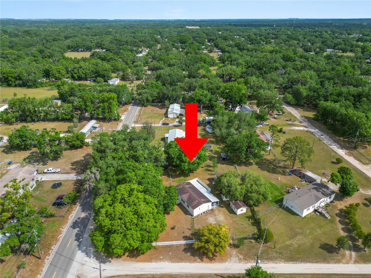
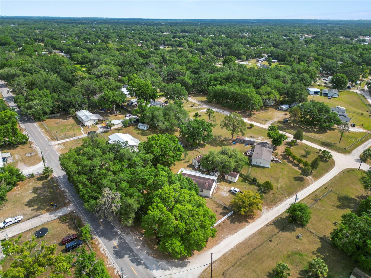
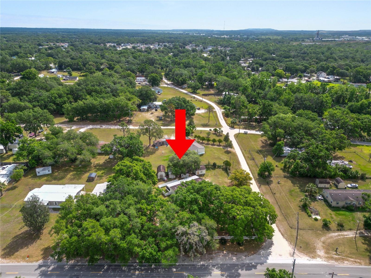
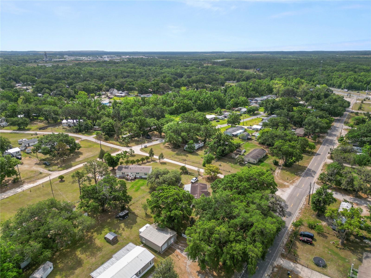
- MLS#: L4952034 ( Residential )
- Street Address: 3645 Crest Lane
- Viewed: 5
- Price: $239,000
- Price sqft: $174
- Waterfront: No
- Year Built: 1999
- Bldg sqft: 1377
- Bedrooms: 3
- Total Baths: 2
- Full Baths: 2
- Garage / Parking Spaces: 1
- Days On Market: 9
- Additional Information
- Geolocation: 27.9128 / -82.0138
- County: POLK
- City: MULBERRY
- Zipcode: 33860
- Elementary School: Willow Oak
- Middle School: Mulberry Middle
- High School: Mulberry High
- Provided by: EXP REALTY LLC
- Contact: Jen Lay
- 888-883-8509

- DMCA Notice
-
DescriptionWelcome to this charming 3 bedroom, 2 bathroom home where comfort and practicality come together. As you walk in, youre greeted by a spacious family room thats perfect for relaxing or spending time with loved ones. The open layout flows effortlessly into the living and dining areas, creating an ideal space for both quiet evenings and lively gatherings. The kitchen stands out with its solid wood cabinets, breakfast bar, and ample counter spaceperfect for meal prep or casual bites. Just off the kitchen, the laundry room adds everyday convenience. The master bedroom feels like a private retreat, offering plenty of room to unwind. The attached master bath features dual sinks with separate mirrors, making morning routines a breeze. Mirrored sliding closet doors help brighten the space and give it an open, airy feel. Step outside and youll find even more to love3 sheds provide fantastic storage options for tools, outdoor gear, or hobbies, keeping everything neatly tucked away. This home offers a warm and welcoming vibe that makes it easy to picture yourself settling in. Come take a lookyoull see what we mean!
All
Similar
Features
Appliances
- Dishwasher
- Dryer
- Electric Water Heater
- Exhaust Fan
- Freezer
- Microwave
- Range
- Range Hood
- Refrigerator
- Washer
- Water Softener
Home Owners Association Fee
- 0.00
Carport Spaces
- 1.00
Close Date
- 0000-00-00
Cooling
- Central Air
Country
- US
Covered Spaces
- 0.00
Exterior Features
- Rain Gutters
- Sliding Doors
Fencing
- Chain Link
- Fenced
- Vinyl
Flooring
- Carpet
- Tile
Garage Spaces
- 0.00
Heating
- Central
High School
- Mulberry High
Insurance Expense
- 0.00
Interior Features
- Ceiling Fans(s)
- Living Room/Dining Room Combo
- Open Floorplan
- Primary Bedroom Main Floor
- Solid Surface Counters
- Solid Wood Cabinets
- Vaulted Ceiling(s)
- Walk-In Closet(s)
- Window Treatments
Legal Description
- N 165 FT OF S 1453 FT OF W 217.42 OF W1/2 OF SE1/4 LESS W 30 FT FOR RD BEING LOT 35 UNRE SHADY ACRES
Levels
- One
Living Area
- 1617.00
Lot Features
- Cleared
- Corner Lot
- In County
- Landscaped
- Level
- Paved
Middle School
- Mulberry Middle
Area Major
- 33860 - Mulberry
Model
- PALM HARBOR
Net Operating Income
- 0.00
Occupant Type
- Owner
Open Parking Spaces
- 0.00
Other Expense
- 0.00
Other Structures
- Shed(s)
Parcel Number
- 33-29-23-000000-023210
Property Type
- Residential
Roof
- Shingle
School Elementary
- Willow Oak
Sewer
- Private Sewer
- Septic Tank
Style
- Bungalow
- Other
Tax Year
- 2024
Township
- 29
Utilities
- Cable Connected
- Electricity Connected
- Sewer Connected
- Street Lights
Virtual Tour Url
- https://www.propertypanorama.com/instaview/stellar/L4952034
Water Source
- Private
- Well
Year Built
- 1999
Zoning Code
- RES
Listing Data ©2025 Greater Fort Lauderdale REALTORS®
Listings provided courtesy of The Hernando County Association of Realtors MLS.
Listing Data ©2025 REALTOR® Association of Citrus County
Listing Data ©2025 Royal Palm Coast Realtor® Association
The information provided by this website is for the personal, non-commercial use of consumers and may not be used for any purpose other than to identify prospective properties consumers may be interested in purchasing.Display of MLS data is usually deemed reliable but is NOT guaranteed accurate.
Datafeed Last updated on April 20, 2025 @ 12:00 am
©2006-2025 brokerIDXsites.com - https://brokerIDXsites.com
