Share this property:
Contact Tyler Fergerson
Schedule A Showing
Request more information
- Home
- Property Search
- Search results
- 617 Kerneywood Street, LAKELAND, FL 33803
Property Photos
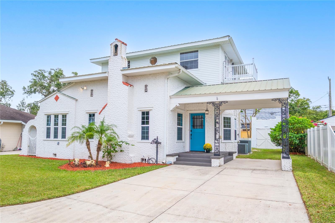

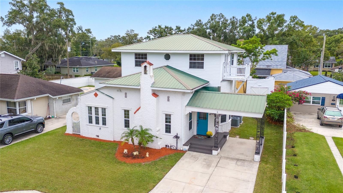
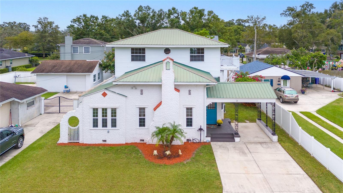
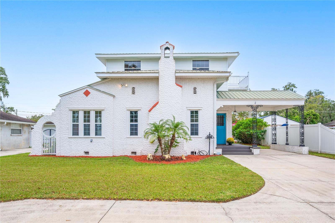
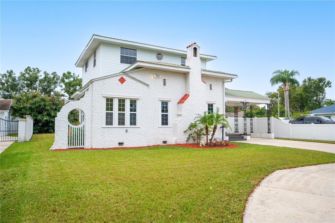
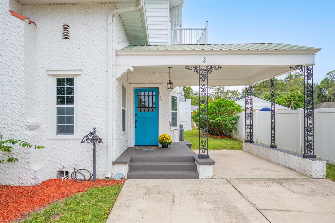
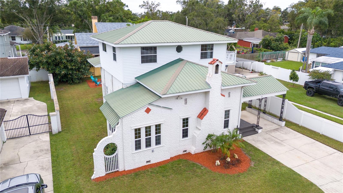
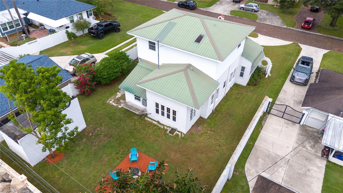
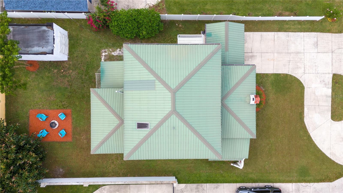
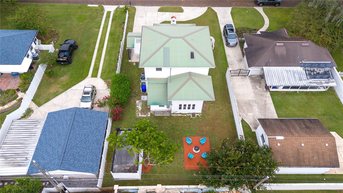
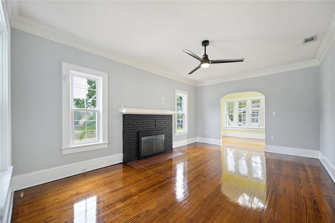
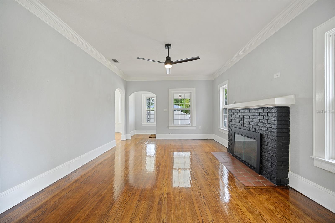
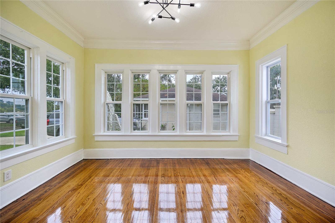
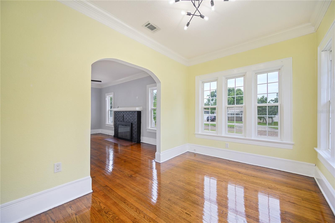
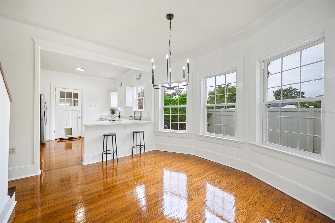
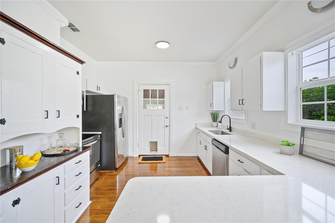
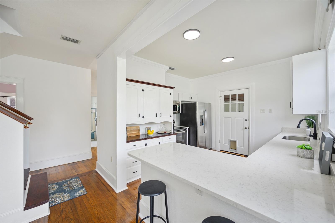
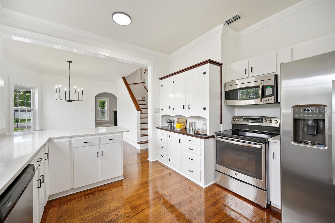

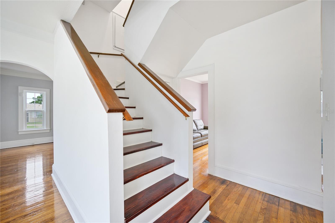
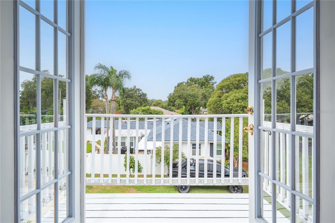
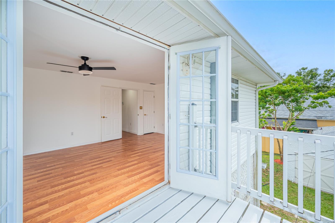
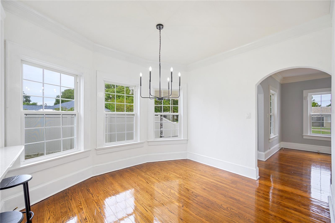
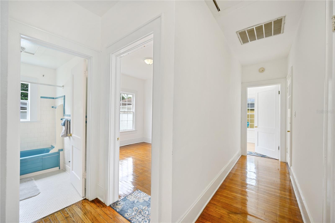
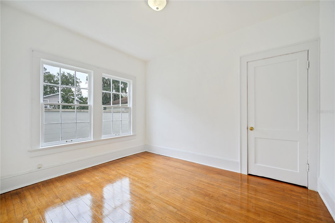
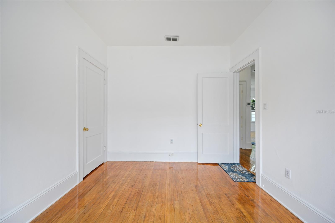
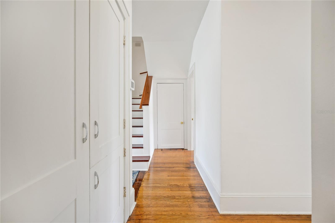
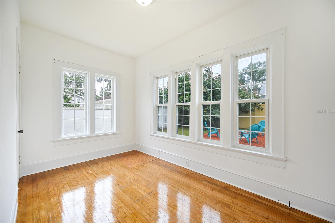
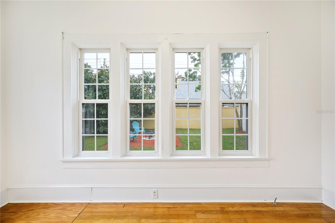
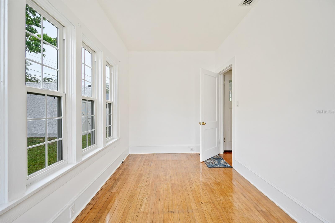
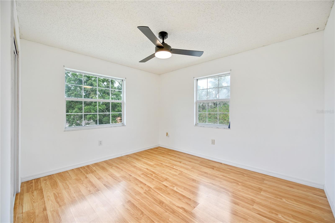
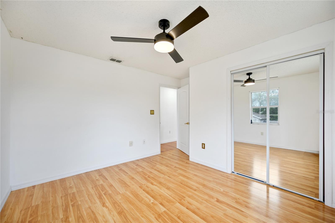

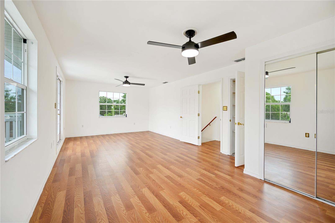

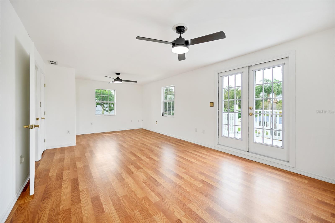
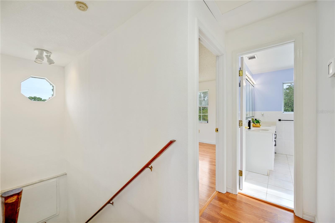
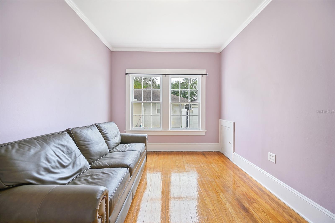
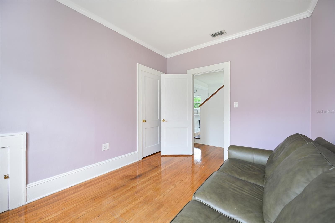
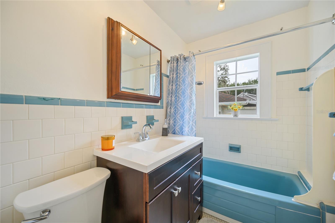
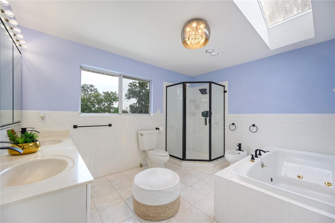
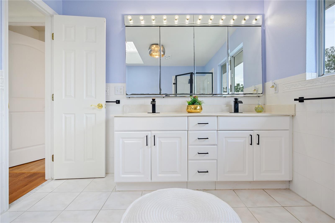
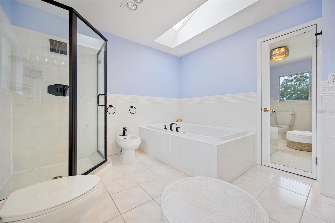
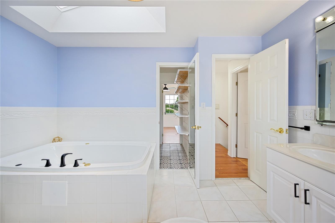
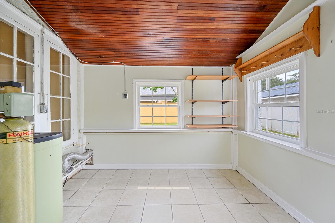
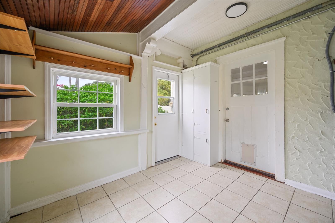
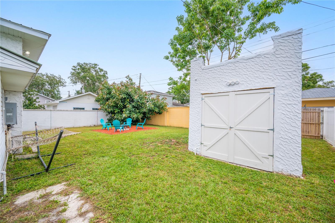
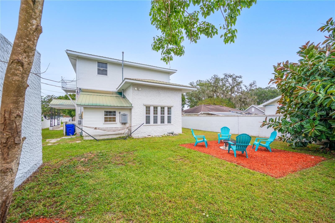
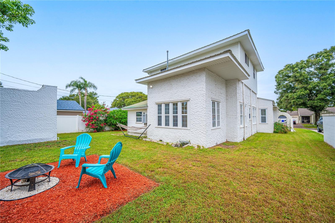

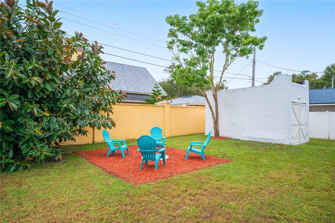
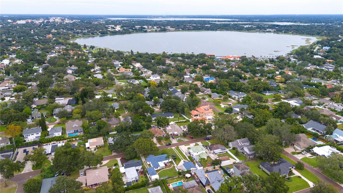
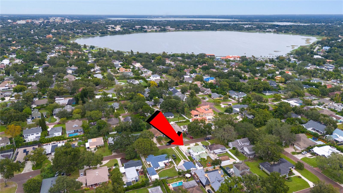
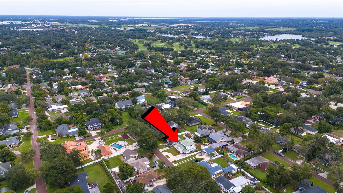

- MLS#: L4952003 ( Residential )
- Street Address: 617 Kerneywood Street
- Viewed: 7
- Price: $690,000
- Price sqft: $275
- Waterfront: No
- Year Built: 1925
- Bldg sqft: 2511
- Bedrooms: 5
- Total Baths: 2
- Full Baths: 2
- Garage / Parking Spaces: 1
- Days On Market: 10
- Additional Information
- Geolocation: 28.0135 / -81.9512
- County: POLK
- City: LAKELAND
- Zipcode: 33803
- Subdivision: Cleveland Heights
- Provided by: S & D REAL ESTATE SERVICE LLC
- Contact: Jim Hampton
- 863-824-7169

- DMCA Notice
-
DescriptionTimeless Elegance Meets Modern Luxury and sought after location. Stunning 1925 Historic Home Discover the perfect harmony of classic charm and upscale living in this beautifully updated 1925 two story residence. Thoughtfully renovated to preserve its historic character, this home offers modern comforts wrapped in timeless appeal. Step inside to be greeted by the warmth of original hardwood floors flowing throughout the first level, setting the tone for the home's refined aesthetic. Just off the inviting living room, you'll find a dedicated officeideal for remote work, a library, or a cozy reading nook. The heart of the homethe newly updated kitchenfeatures sleek quartz countertops, high end stainless steel appliances, and custom cabinetry, designed to inspire culinary creativity and effortless entertaining. A built in laundry room on the main floor adds convenience while maintaining the homes classic layout. Upstairs, the private primary suite serves as a tranquil retreat, complete with its own balconyperfect for sipping your morning coffee or unwinding in the evening. The spa inspired en suite bath features a jetted soaking tub, a separate walk in shower, and an expansive walk in closet offering both luxury and functionality. Additional highlights include a durable metal roof and a tankless water heater for energy efficiency and peace of mind. Situated on a lovely lot, this property also includes a versatile storage building, currently serving as a garageperfect for tools, hobbies, or additional storage needs. Located less than half a mile from the scenic Lake Hollingsworth, The Lakeland Country Club, and the iconic Southgate Plaza Publixfamously featured in *Edward Scissorhands*this home offers an unmatched lifestyle in one of Lakelands most desirable and historic neighborhoods. Dont miss the opportunity to own a true piece of history, reimagined with modern sophistication. Built in 1925 beautifully updated while preserving original charm Original hardwood floors on the main level Updated kitchen with quartz countertops & stainless steel appliances Dedicated office space off the living room Spacious primary suite with private balcony Luxurious en suite bath: jetted tub, walk in shower, and large walk in closet Built in laundry room on the first floor Metal roof and tankless water heater Detached storage building with garage use potential Less than 0.5 miles to Lake Hollingsworth, Lakeland Country Club, and Southgate Plaza Publix (as seen in *Edward Scissorhands*) Call me today to schedule your personal one on one tour.
All
Similar
Features
Appliances
- Dishwasher
- Microwave
- Range
- Refrigerator
- Tankless Water Heater
Home Owners Association Fee
- 0.00
Carport Spaces
- 0.00
Close Date
- 0000-00-00
Cooling
- Central Air
Country
- US
Covered Spaces
- 0.00
Exterior Features
- Balcony
- French Doors
- Private Mailbox
Flooring
- Hardwood
- Laminate
- Tile
- Wood
Garage Spaces
- 1.00
Heating
- Central
- Heat Pump
Insurance Expense
- 0.00
Interior Features
- Built-in Features
- Ceiling Fans(s)
- Chair Rail
- Crown Molding
- Solid Surface Counters
- Thermostat
- Walk-In Closet(s)
Legal Description
- CLEVELAND HEIGHTS UNIT NO 1 PB 8 PGS 26 TO 28 LOT 462
Levels
- Two
Living Area
- 2383.00
Area Major
- 33803 - Lakeland
Net Operating Income
- 0.00
Occupant Type
- Vacant
Open Parking Spaces
- 0.00
Other Expense
- 0.00
Parcel Number
- 24-28-30-254800-004620
Possession
- Close Of Escrow
Property Type
- Residential
Roof
- Metal
Sewer
- Public Sewer
Tax Year
- 2024
Township
- 28
Utilities
- Electricity Connected
Virtual Tour Url
- https://www.propertypanorama.com/instaview/stellar/L4952003
Water Source
- Public
Year Built
- 1925
Zoning Code
- RA-3
Listing Data ©2025 Greater Fort Lauderdale REALTORS®
Listings provided courtesy of The Hernando County Association of Realtors MLS.
Listing Data ©2025 REALTOR® Association of Citrus County
Listing Data ©2025 Royal Palm Coast Realtor® Association
The information provided by this website is for the personal, non-commercial use of consumers and may not be used for any purpose other than to identify prospective properties consumers may be interested in purchasing.Display of MLS data is usually deemed reliable but is NOT guaranteed accurate.
Datafeed Last updated on April 20, 2025 @ 12:00 am
©2006-2025 brokerIDXsites.com - https://brokerIDXsites.com
