Share this property:
Contact Tyler Fergerson
Schedule A Showing
Request more information
- Home
- Property Search
- Search results
- 828 Valencia Street, LAKELAND, FL 33805
Property Photos
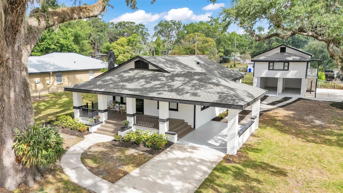

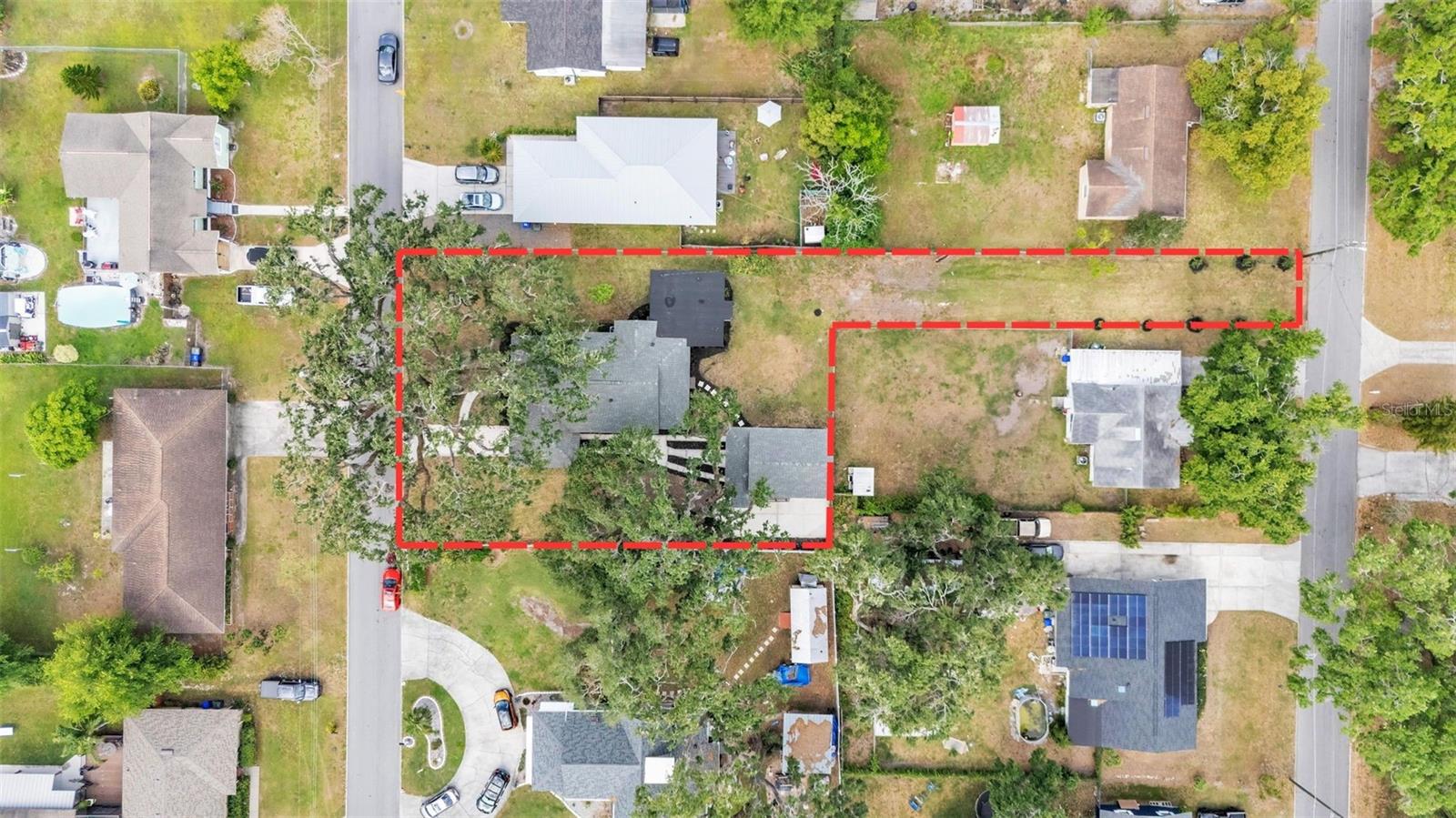
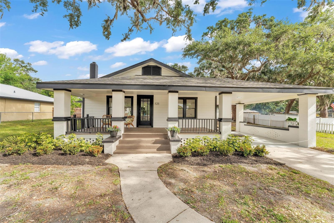
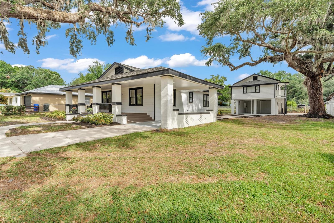
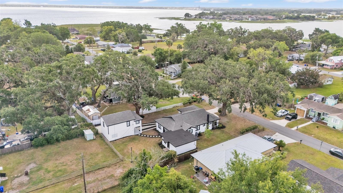
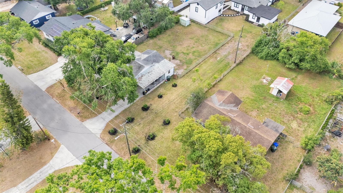
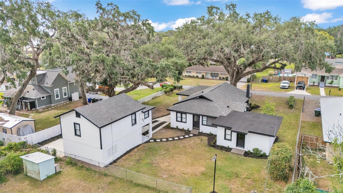
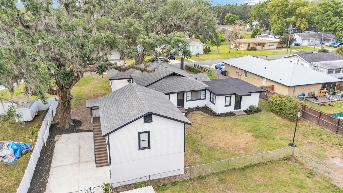
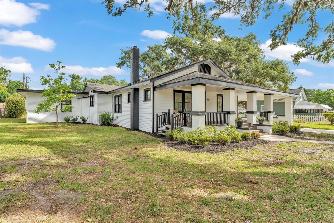
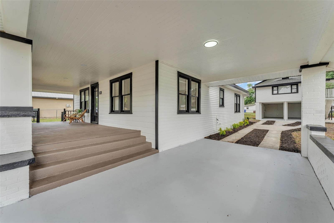
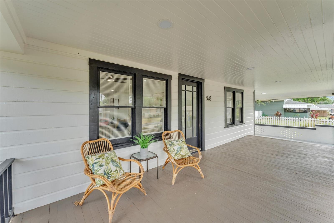
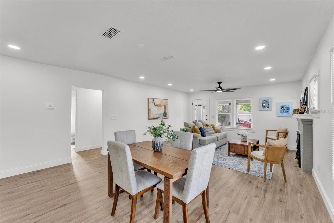
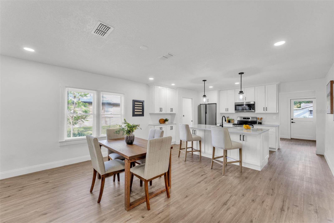
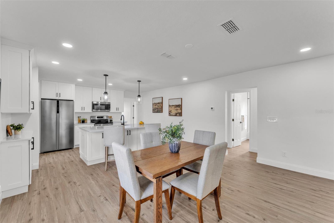
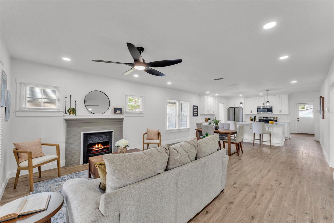
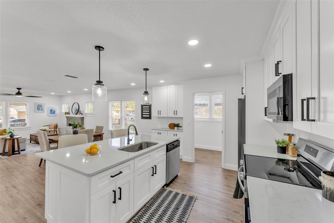
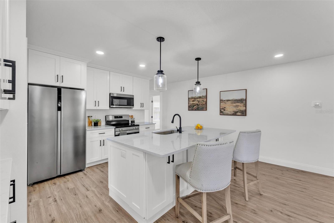
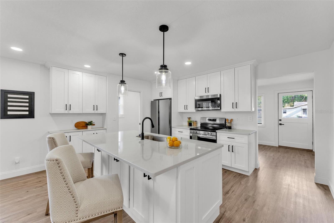
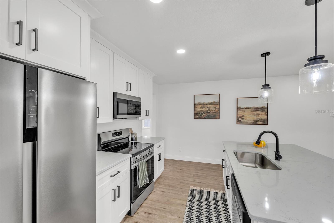
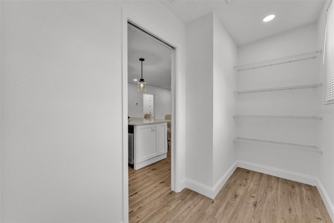
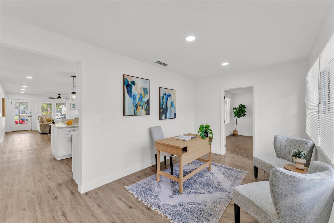
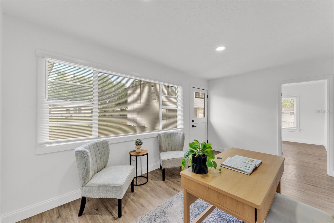
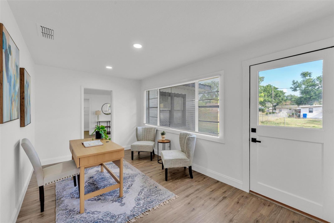
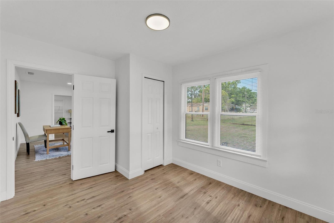
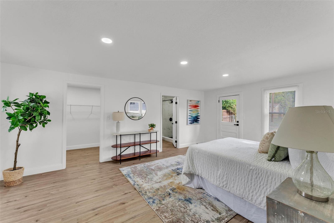
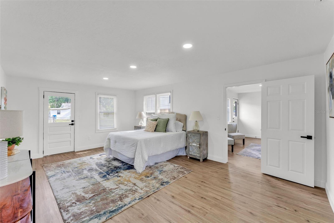
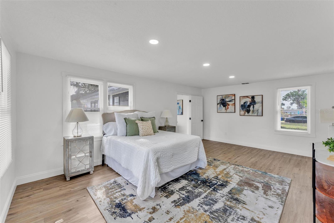
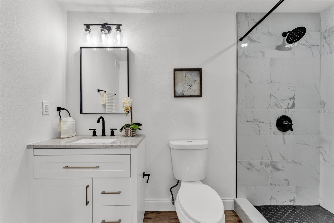
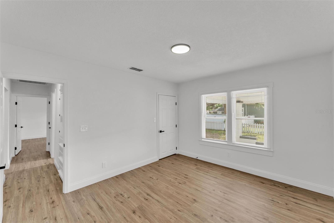
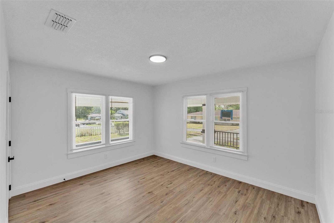

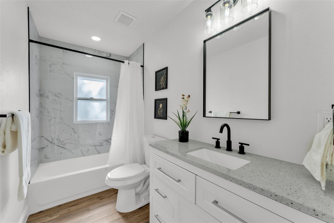
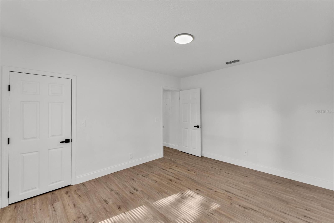
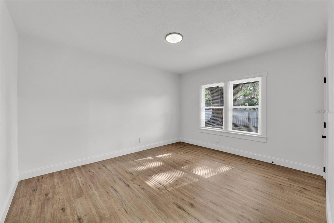
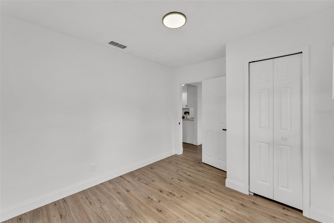
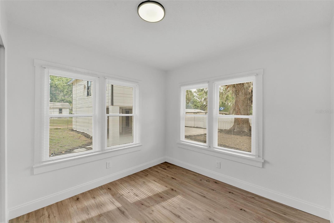
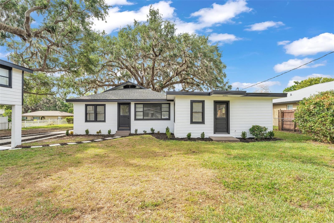

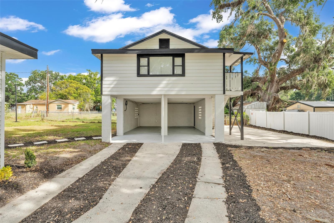
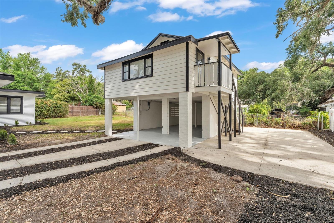
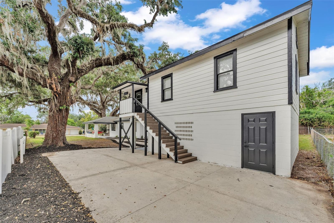
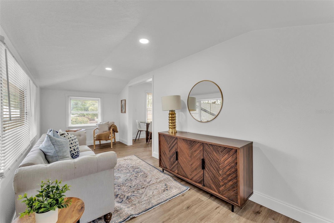
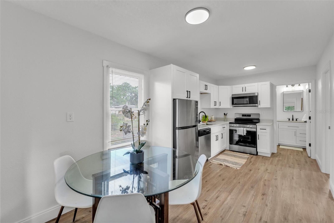
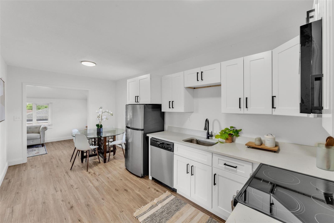
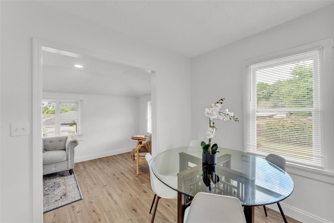
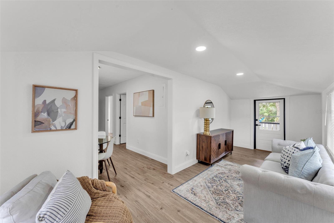
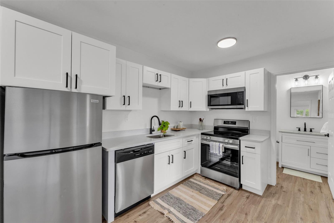
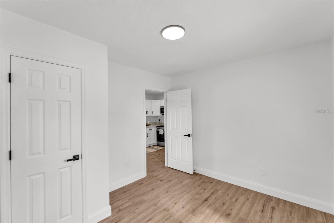
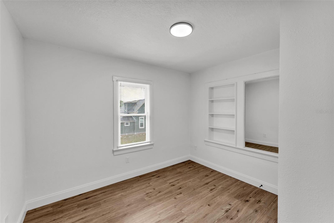
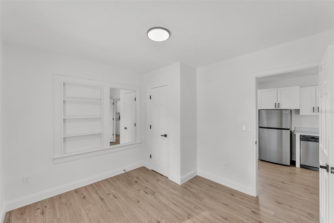
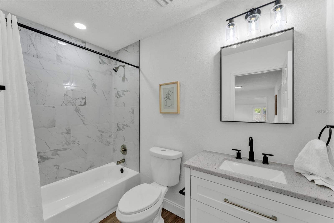
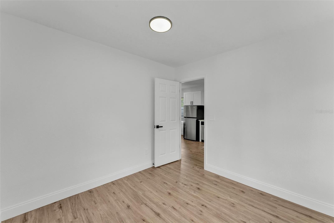
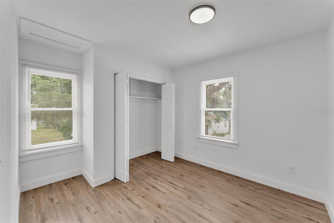
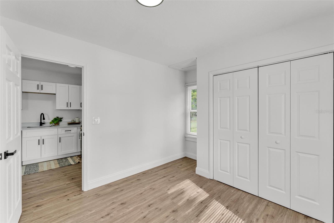
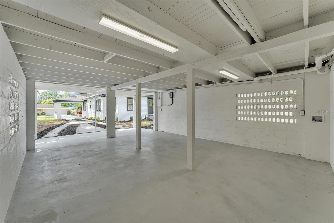
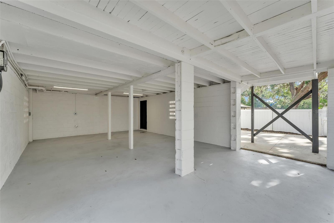
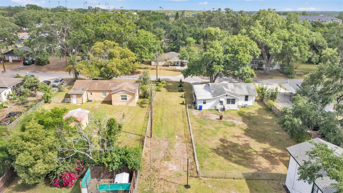
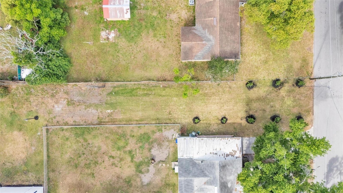
- MLS#: L4951981 ( Residential )
- Street Address: 828 Valencia Street
- Viewed: 5
- Price: $495,000
- Price sqft: $118
- Waterfront: No
- Year Built: 1925
- Bldg sqft: 4198
- Bedrooms: 6
- Total Baths: 3
- Full Baths: 3
- Garage / Parking Spaces: 3
- Days On Market: 3
- Additional Information
- Geolocation: 28.0673 / -81.948
- County: POLK
- City: LAKELAND
- Zipcode: 33805
- Subdivision: Lakeside Add
- Elementary School: Lincoln Avenue Academy
- Middle School: Lawton Chiles Middle
- High School: Tenoroc Senior
- Provided by: KELLER WILLIAMS REALTY SMART
- Contact: Ben Becton
- 863-577-1234

- DMCA Notice
-
DescriptionThis incredible property has been completely remodeled and features a huge oversized lot and a FULL GUEST HOUSE that can be used for extended family or as a rental unit for extra income. The property also features additional lot rear entry that is absolutely perfect for boat and RV parking and has enough room for both and more!!!! The main house ad guest house are both stunning, featuring all new finishes while maintaining the original historic character! Some of the countless improvements include New Roofs, new water heater, new customer kitchens with quartz countertops and stainless appliances, fully remodeled bathrooms with porcelain marble look tile, luxury vinyl plank floors throughout, and much much more. The main home features an open floor plan with 4 bedrooms and 2 bathrooms, plus an office or den area and a massive utility room with a walk in pantry. The guest house features 2 full bedrooms, a full bathroom and a full kitchen with standard size appliances. The guest house even has its ow dedicated laundry hookups in the garage area. This house is centrally located and close to everything. The centerpiece of the lot is the beautiful mature oak tree that features an extremely old staghorn furn nestled in its trunk. This property is an extremely rare find since it is completely move in ready AND has the guest house AND the boat / RV parking AND NO HOA!!! Schedule your showing today on this one of a kind property while it is still available!!!
All
Similar
Features
Appliances
- Dishwasher
- Microwave
- Range
- Refrigerator
Home Owners Association Fee
- 0.00
Carport Spaces
- 3.00
Close Date
- 0000-00-00
Cooling
- Central Air
Country
- US
Covered Spaces
- 0.00
Exterior Features
- Storage
Flooring
- Luxury Vinyl
Garage Spaces
- 0.00
Heating
- Central
High School
- Tenoroc Senior
Insurance Expense
- 0.00
Interior Features
- Eat-in Kitchen
Legal Description
- LAKESIDE ADD PB 7 PG 38 BLK F LOTS 8 & 9 LAKESIDE ADD PB 7 PG 38 BLK F LOT 22 W1/2
Levels
- Multi/Split
Living Area
- 2768.00
Middle School
- Lawton Chiles Middle
Area Major
- 33805 - Lakeland / Gibsonia
Net Operating Income
- 0.00
Occupant Type
- Vacant
Open Parking Spaces
- 0.00
Other Expense
- 0.00
Parcel Number
- 24-28-07-169500-006080
Property Type
- Residential
Roof
- Shingle
School Elementary
- Lincoln Avenue Academy
Sewer
- Public Sewer
Tax Year
- 2024
Township
- 28
Utilities
- Electricity Connected
- Propane
- Sewer Connected
- Water Connected
Virtual Tour Url
- https://www.propertypanorama.com/instaview/stellar/L4951981
Water Source
- Public
Year Built
- 1925
Zoning Code
- RA-3
Listing Data ©2025 Greater Fort Lauderdale REALTORS®
Listings provided courtesy of The Hernando County Association of Realtors MLS.
Listing Data ©2025 REALTOR® Association of Citrus County
Listing Data ©2025 Royal Palm Coast Realtor® Association
The information provided by this website is for the personal, non-commercial use of consumers and may not be used for any purpose other than to identify prospective properties consumers may be interested in purchasing.Display of MLS data is usually deemed reliable but is NOT guaranteed accurate.
Datafeed Last updated on April 20, 2025 @ 12:00 am
©2006-2025 brokerIDXsites.com - https://brokerIDXsites.com
