Share this property:
Contact Tyler Fergerson
Schedule A Showing
Request more information
- Home
- Property Search
- Search results
- 8337 Fussell Road, POLK CITY, FL 33868
Property Photos
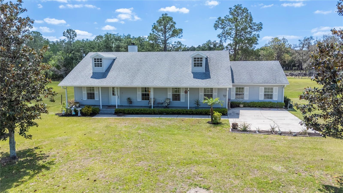

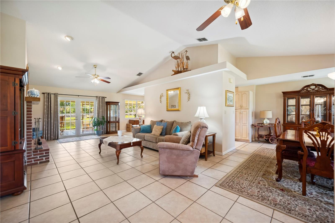

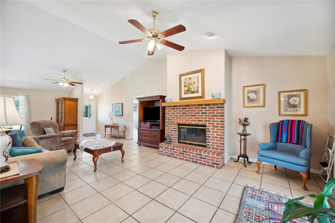
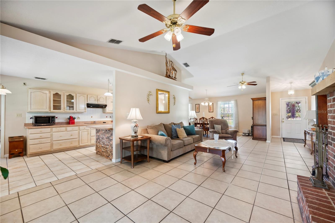
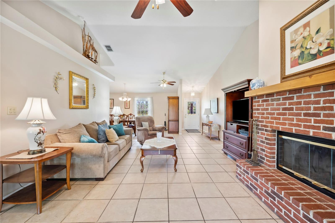
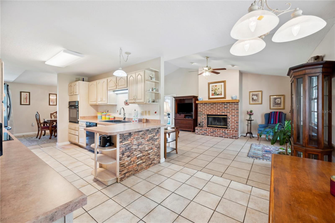
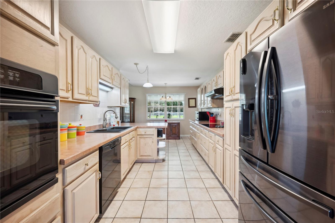
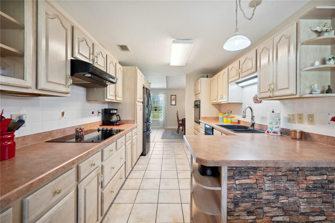
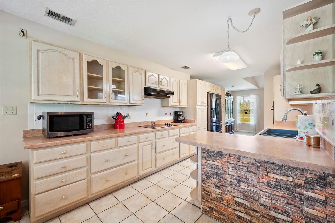

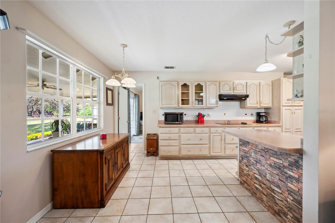
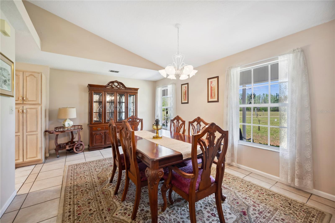
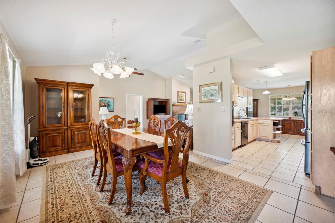
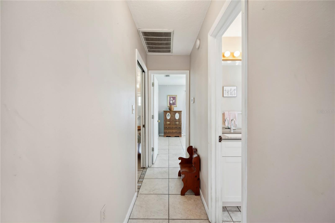
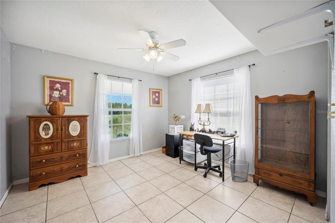
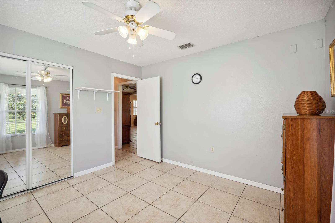
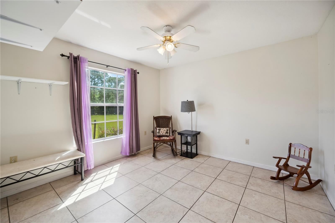
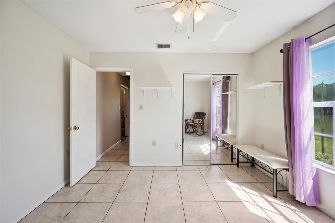
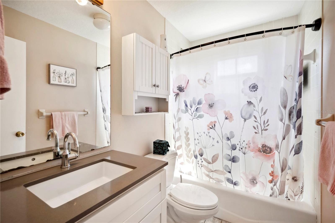
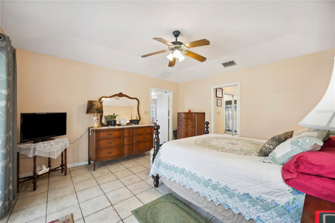
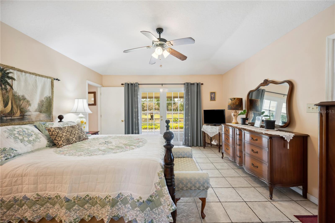
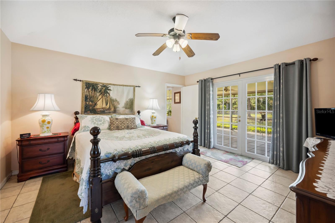
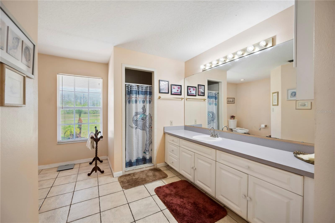
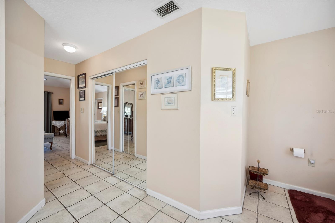
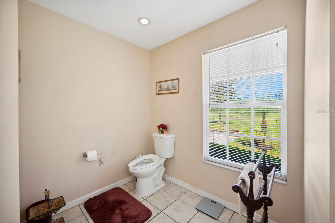
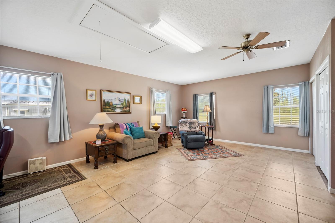
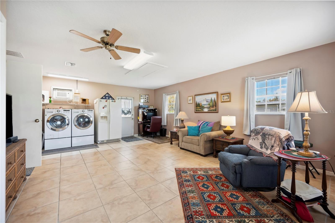
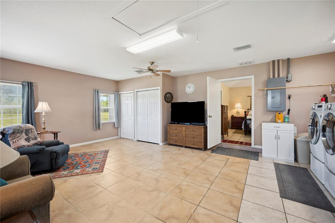
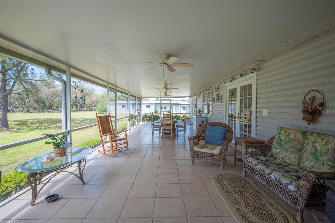
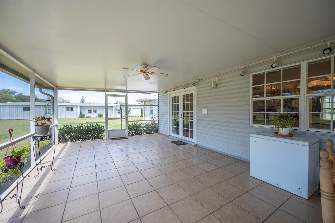
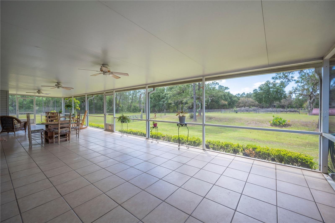
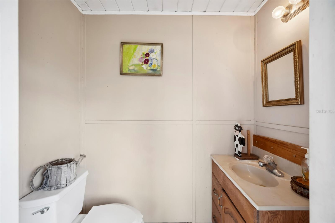
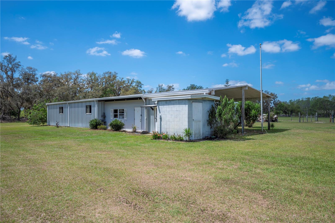
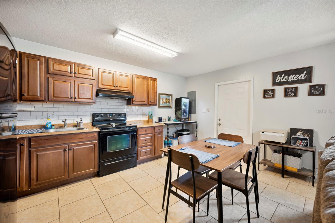
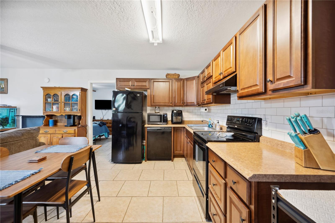
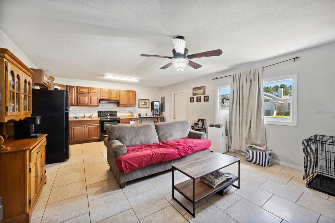
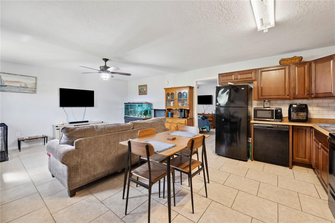
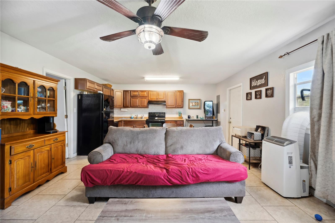
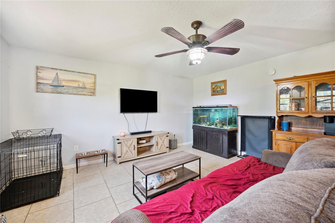
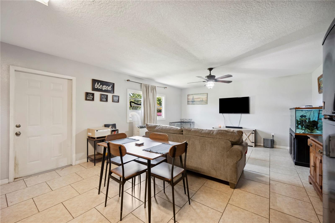
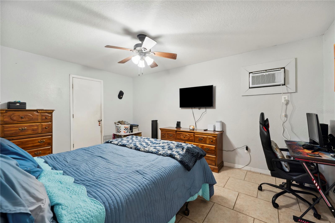
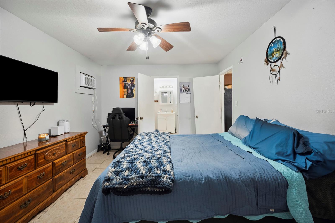
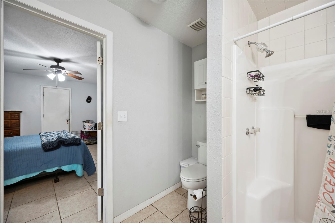
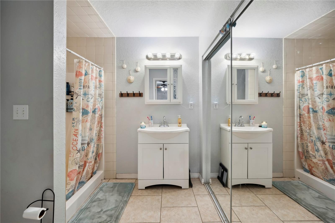
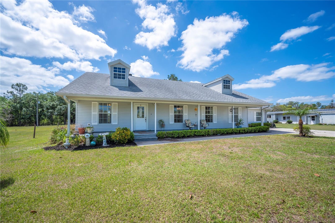
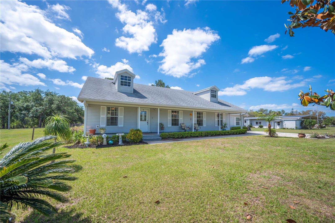
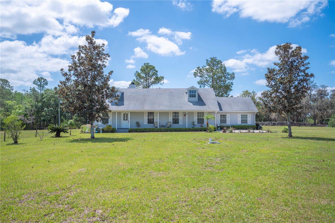
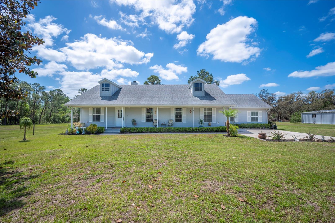
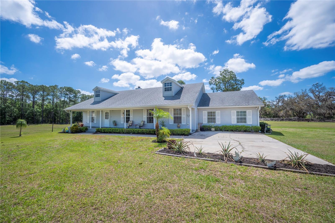
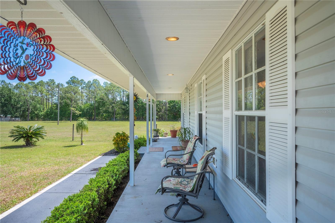
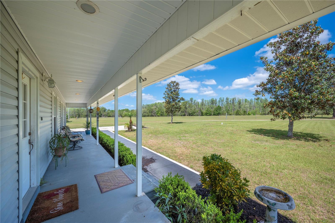
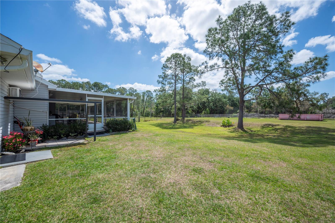
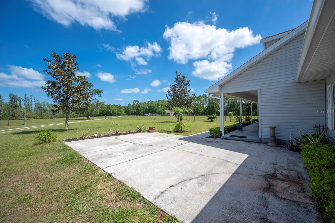
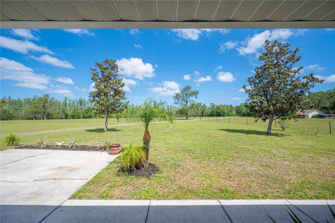
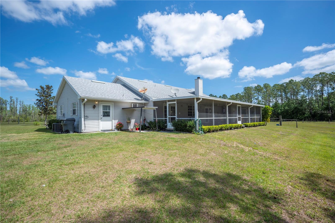
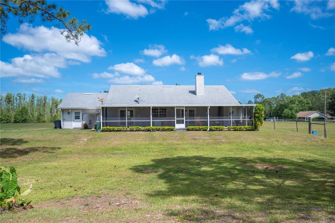
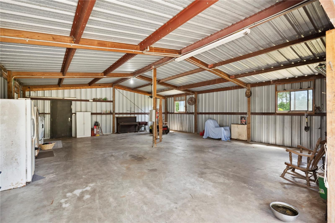
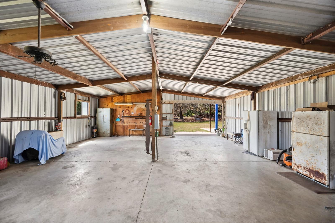
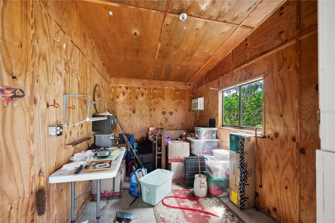
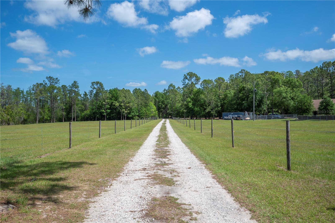

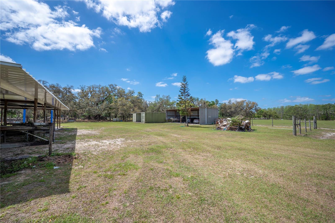
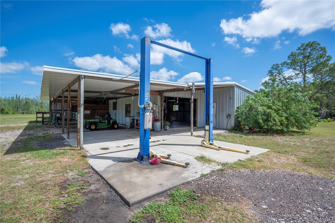
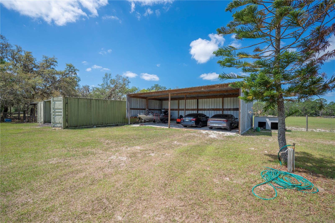
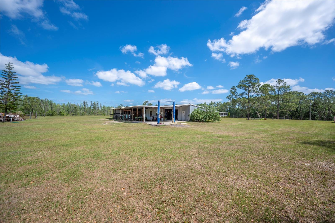
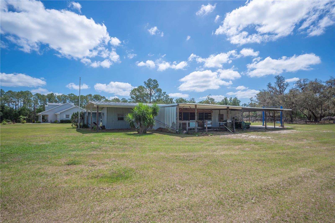
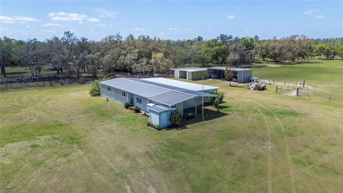
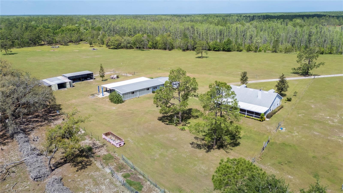
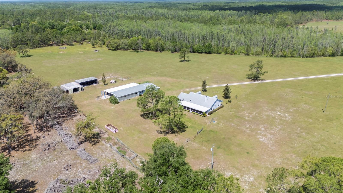
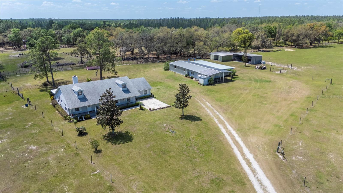
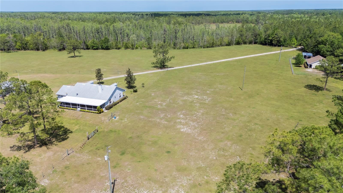
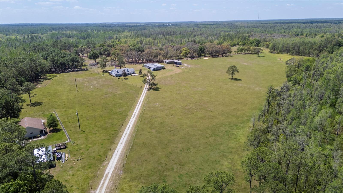
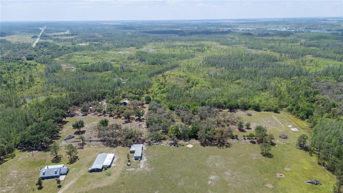
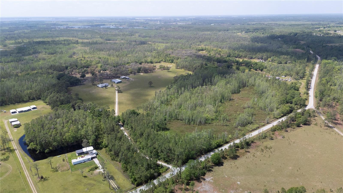
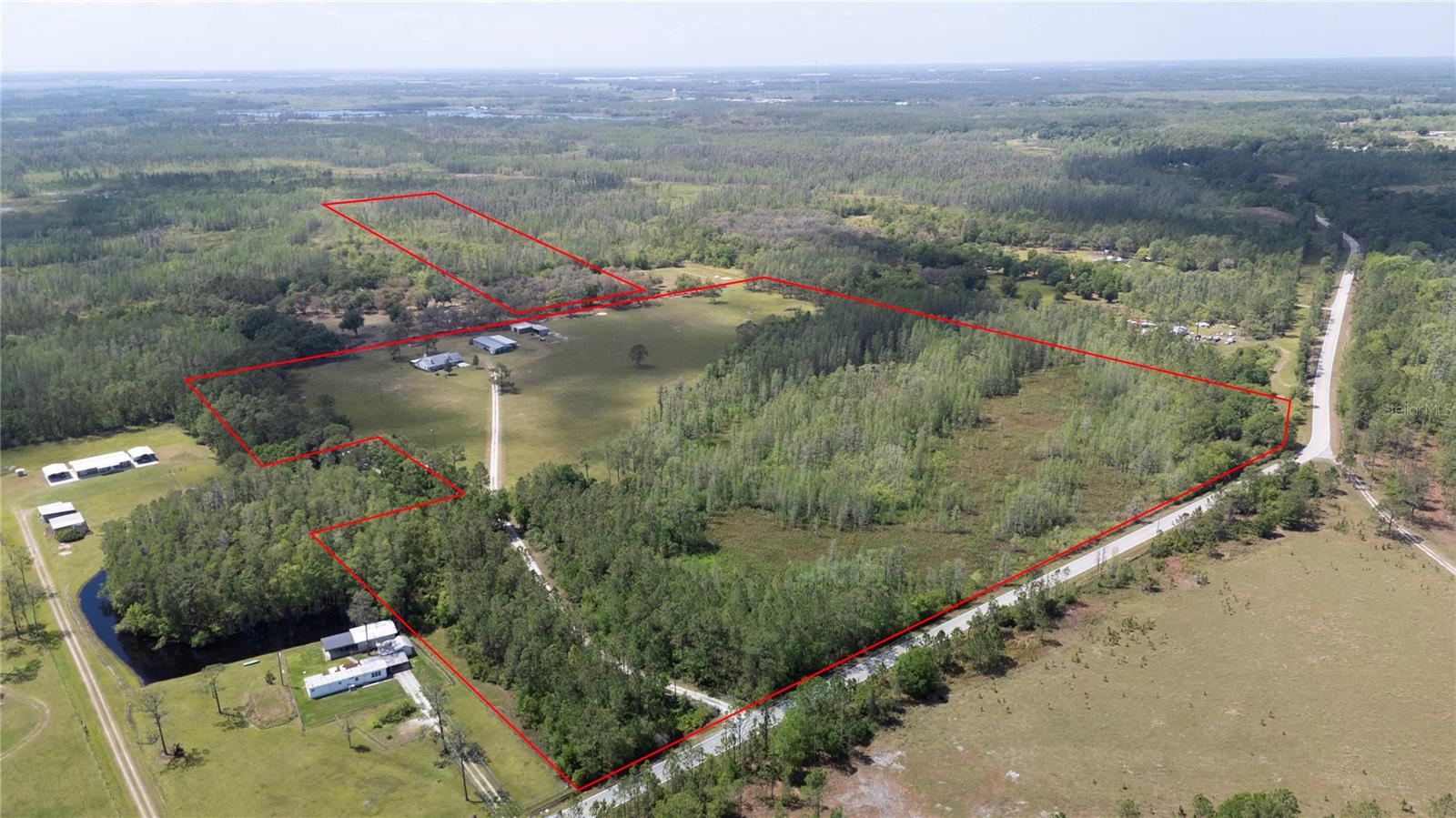
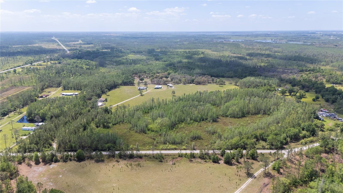
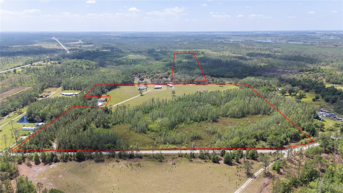
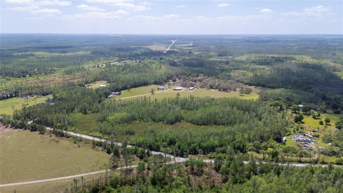
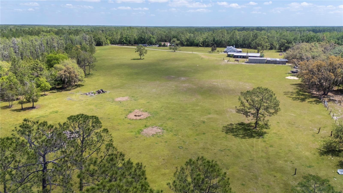
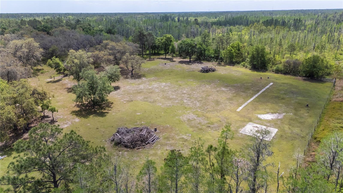
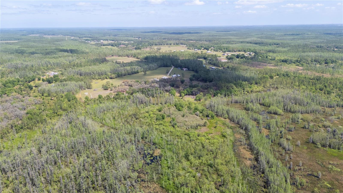
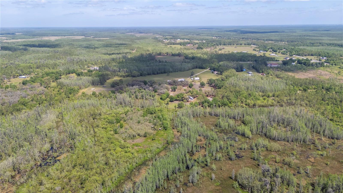
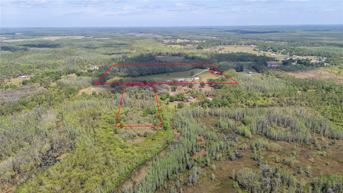
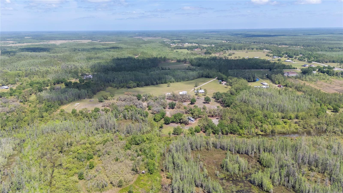
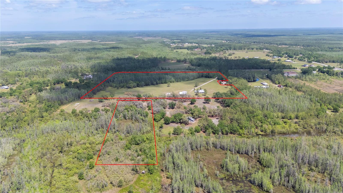
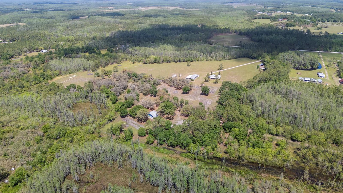
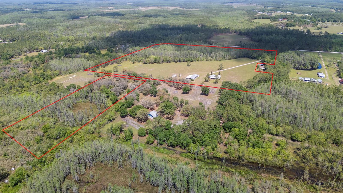
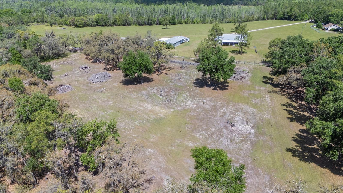
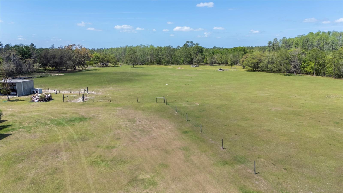
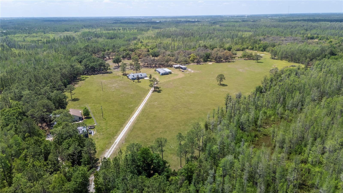
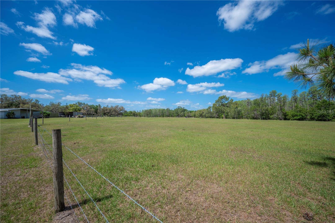
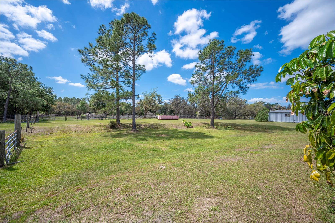
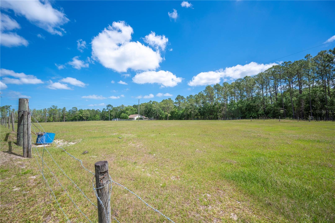
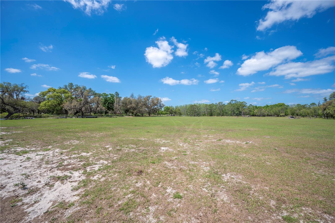

- MLS#: L4951936 ( Residential )
- Street Address: 8337 Fussell Road
- Viewed: 7
- Price: $1,300,000
- Price sqft: $418
- Waterfront: No
- Year Built: 1998
- Bldg sqft: 3109
- Bedrooms: 4
- Total Baths: 4
- Full Baths: 3
- 1/2 Baths: 1
- Garage / Parking Spaces: 5
- Days On Market: 12
- Additional Information
- Geolocation: 28.2172 / -81.7628
- County: POLK
- City: POLK CITY
- Zipcode: 33868
- Elementary School: Polk City Elem
- Middle School: Stambaugh Middle
- High School: Tenoroc Senior
- Provided by: CLARK REALTY LLC
- Contact: Gwen Clark
- 863-345-2155

- DMCA Notice
-
DescriptionSpanning over 47 acres across three separate parcels, this exceptional property is just minutes from I 4, offering quick access to both Tampa and Orlando. The main residence features 3 bedrooms, 2.5 bathrooms, a spacious kitchen, a separate dining room, a wood burning fireplace, and a primary suite set apart for privacy. Enjoy outdoor living with a covered front porch and a large screened in back porch with a half bathroom. The property also includes a separate 1 bedroom, 1 bathroom apartment with a full kitchen and living room, attached to a 30x35 covered workshop/barn with concrete flooring, electric, and two storage rooms (9x11 and 14x9) with AC, one previously used as a tack room. The barns backside boasts three horse stalls with a newly replaced covered roof (2025). Additional amenities include a 20x40 three sided pole barn for hay storage, two metal Conex containers with electric, a vehicle lift, two separate septic tanks, and fencing around the primary parcel. This versatile property is a rare opportunity. The primary parcel is 37.86 acres zoned Agriculture Residential Rural (ARRX), 2nd parcel 4.83 zoned Low or Inaccessible, 3rd parcel 4.84 acres zoned Low or Inaccessible.***Features and updates*** Primary residence Roof(2019), A/C(2019),septic pumped(2025), Water Heater(2020) wood burning fireplace, kitchen appliances, washer and dryer included. Barn Apartment bedroom 15x11, living room 12x15, full kitchen 8x15, updated backsplash(2024),living room repainted(2024), window unit replaced(2024), shower head with filtration system(2024), Septic to barn apartment replaced 4 years ago. Horse stalls area 22ft long with three separate doors, electric and rubber mats and roof replaced (2024), 85 gallon Well inside concreated pump house with GE breaker box, last maintenance (2024), Two fenced pasture areas, multiple gates throughout the fenced property, Barn has an exterior sink and fish cleaning area. All measurements are estimated and buyer should verify.
All
Similar
Features
Appliances
- Built-In Oven
- Dishwasher
- Microwave
- Range
- Range Hood
- Refrigerator
Home Owners Association Fee
- 0.00
Carport Spaces
- 5.00
Close Date
- 0000-00-00
Cooling
- Central Air
Country
- US
Covered Spaces
- 0.00
Exterior Features
- Storage
Fencing
- Barbed Wire
Flooring
- Ceramic Tile
- Tile
Garage Spaces
- 0.00
Heating
- Central
High School
- Tenoroc Senior
Insurance Expense
- 0.00
Interior Features
- High Ceilings
- Primary Bedroom Main Floor
- Solid Surface Counters
Legal Description
- SW1/4 OF SE1/4 LESS N 30 FT FOR RD R/W & LESS S 10 FT OF N 40 FT OF E 550 FT OF W 1000 FT & LESS COM NE COR SW1/4 OF SE1/4 S 650 FT TO POB CONT S 208.71 FT W 208.71 FT N 208.71 FT E 208.71 FT TO POB
Levels
- One
Living Area
- 2797.00
Middle School
- Stambaugh Middle
Area Major
- 33868 - Polk City
Net Operating Income
- 0.00
Occupant Type
- Owner
Open Parking Spaces
- 0.00
Other Expense
- 0.00
Parcel Number
- 25-26-13-000000-024010
Property Type
- Residential
Roof
- Shingle
School Elementary
- Polk City Elem
Sewer
- Septic Tank
Style
- Ranch
Tax Year
- 2024
Township
- 26
Utilities
- Public
Virtual Tour Url
- https://www.propertypanorama.com/instaview/stellar/L4951936
Water Source
- Well
Year Built
- 1998
Zoning Code
- ARRX
Listing Data ©2025 Greater Fort Lauderdale REALTORS®
Listings provided courtesy of The Hernando County Association of Realtors MLS.
Listing Data ©2025 REALTOR® Association of Citrus County
Listing Data ©2025 Royal Palm Coast Realtor® Association
The information provided by this website is for the personal, non-commercial use of consumers and may not be used for any purpose other than to identify prospective properties consumers may be interested in purchasing.Display of MLS data is usually deemed reliable but is NOT guaranteed accurate.
Datafeed Last updated on April 20, 2025 @ 12:00 am
©2006-2025 brokerIDXsites.com - https://brokerIDXsites.com
