Share this property:
Contact Tyler Fergerson
Schedule A Showing
Request more information
- Home
- Property Search
- Search results
- 460 Canterwood Drive, MULBERRY, FL 33860
Property Photos


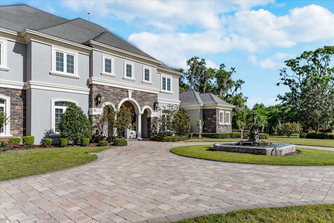
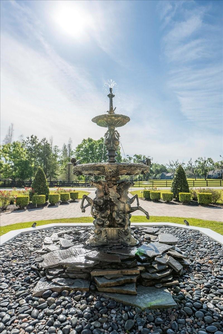
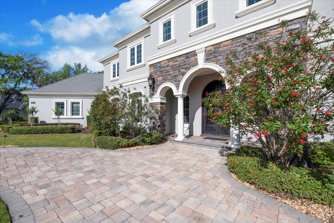
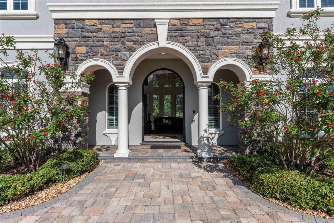
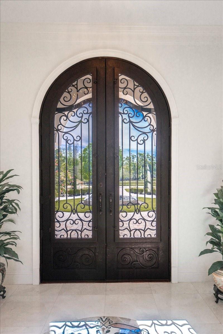
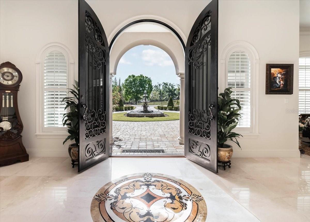
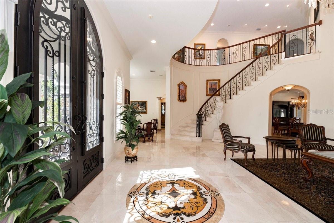
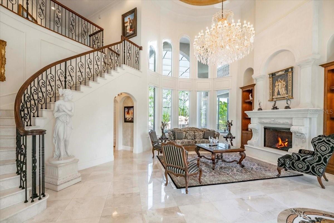
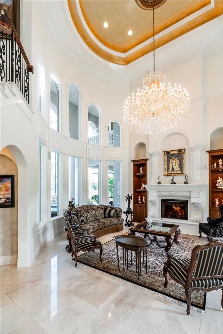
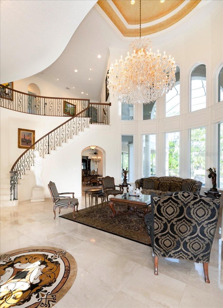
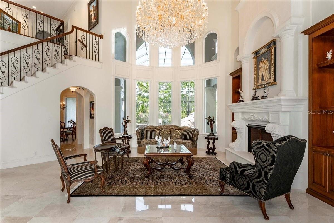
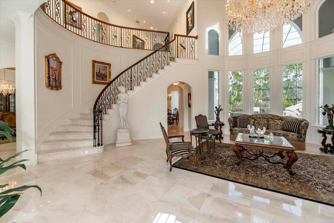
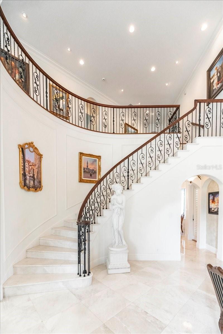
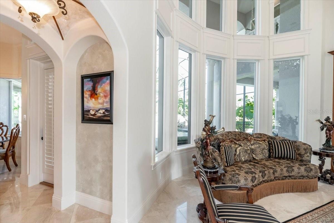
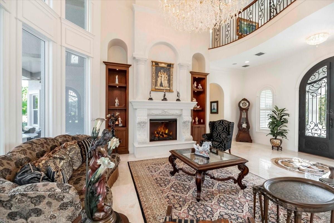
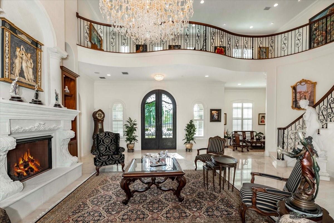
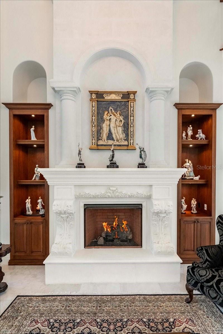
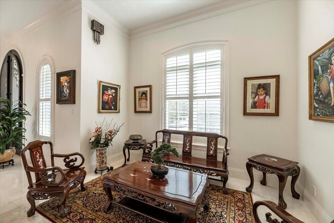
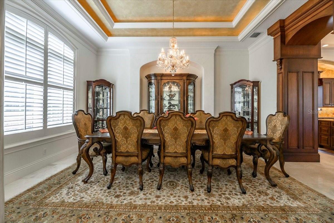
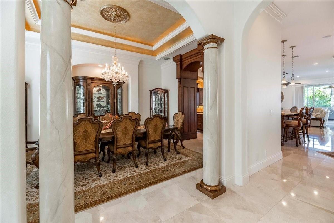
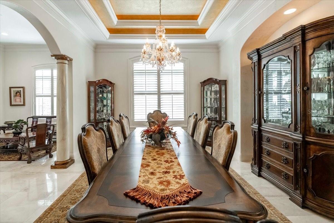
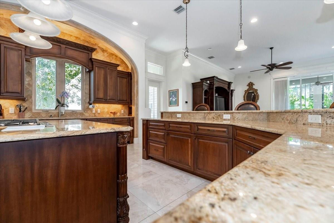
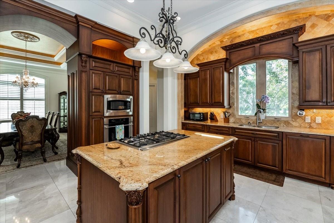
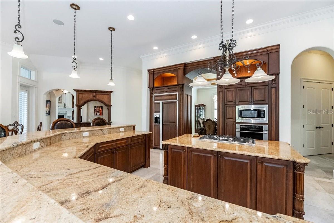
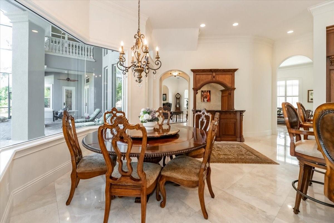

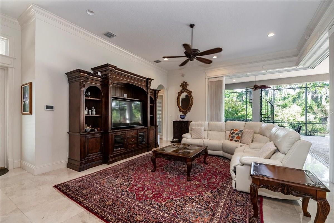
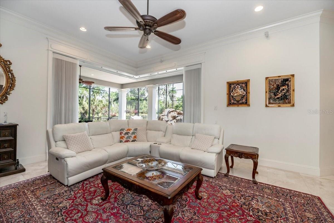
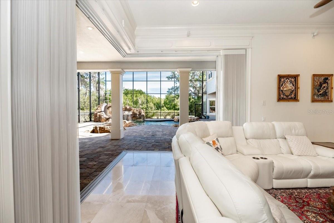
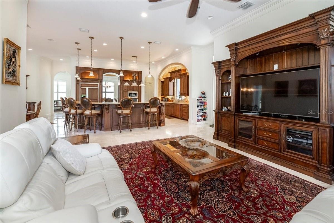
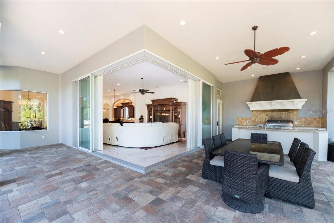
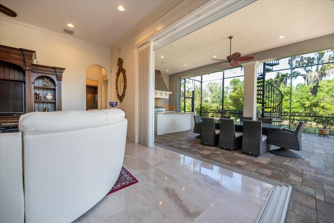
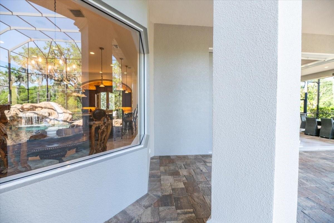
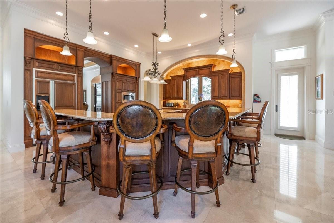
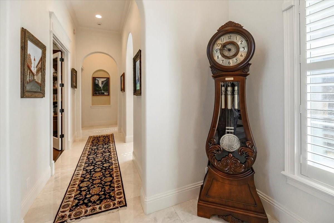
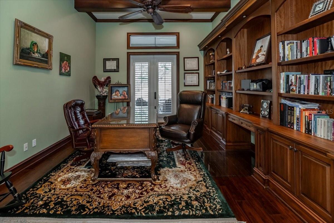
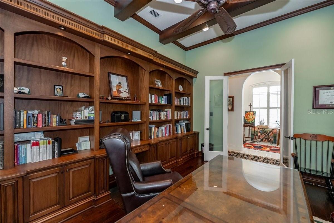
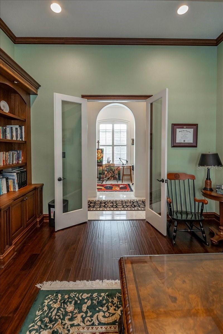
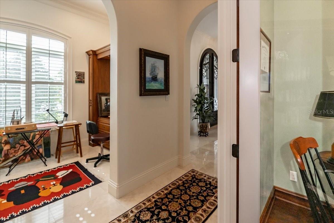
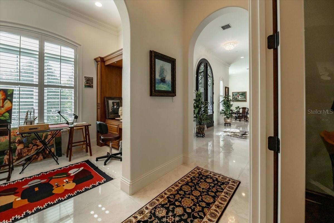
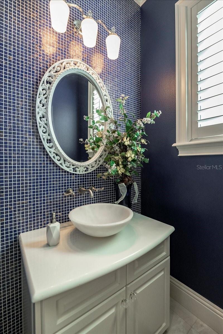
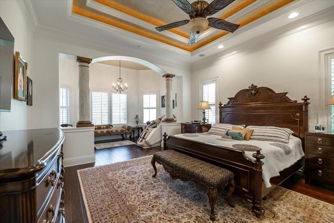
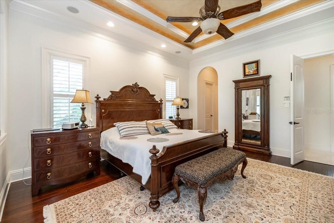
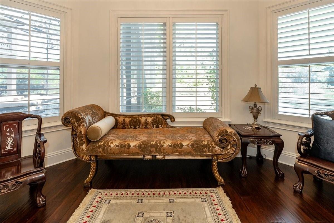
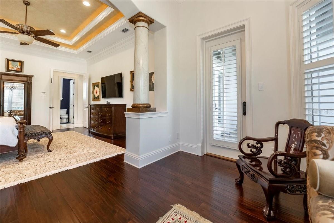
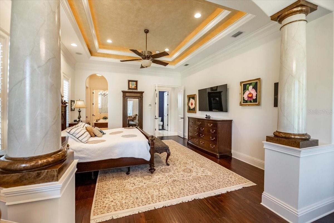
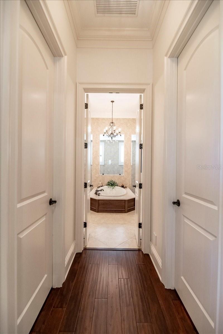
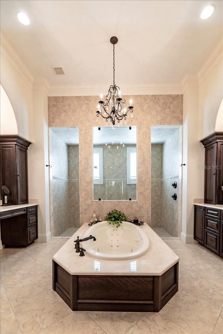
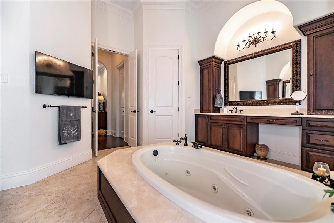
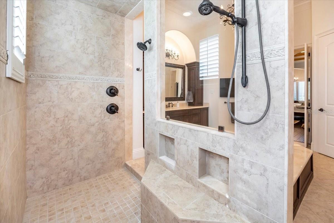
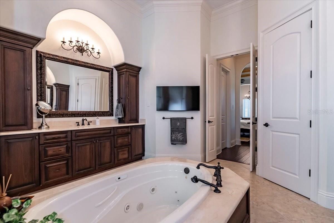
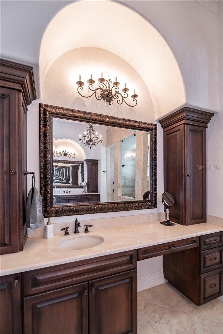
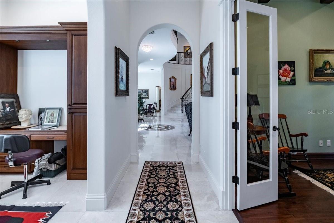
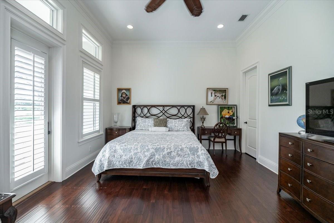
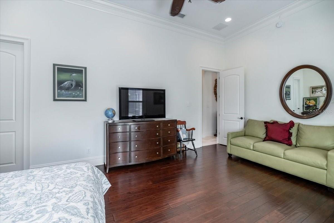
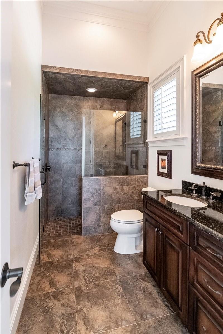
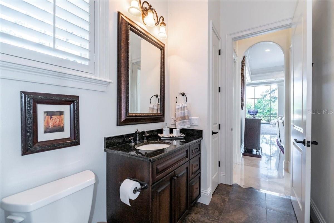
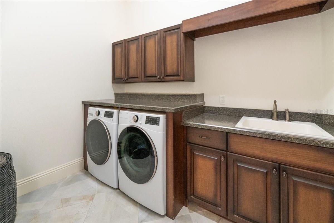
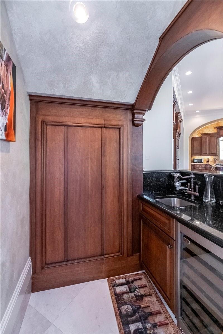
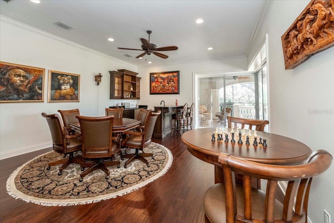
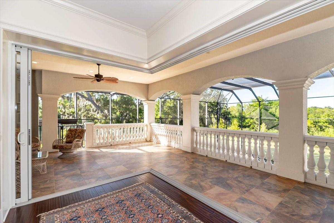
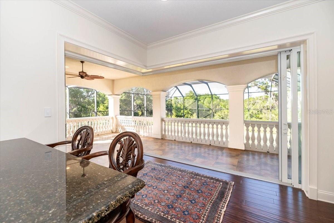
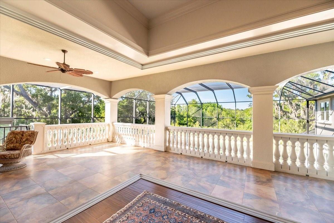
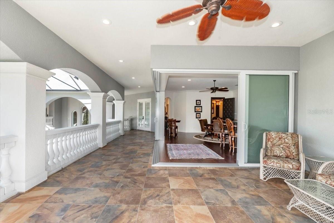
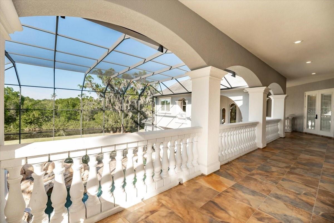
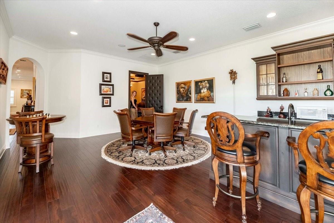
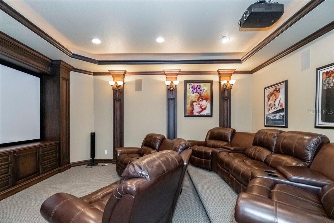
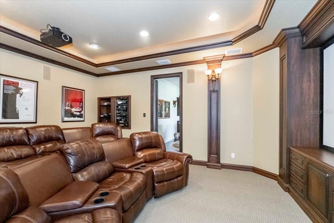

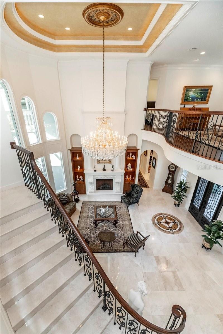
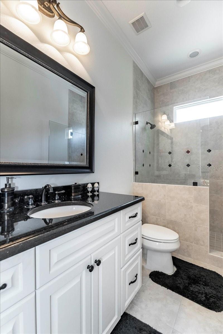

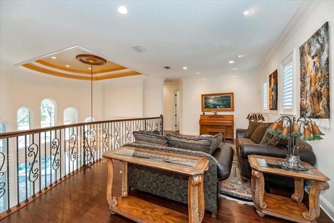
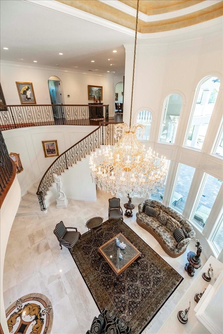
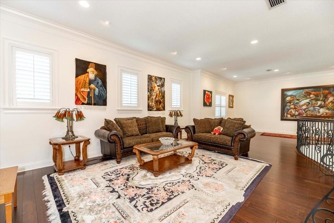
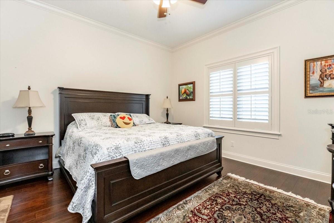
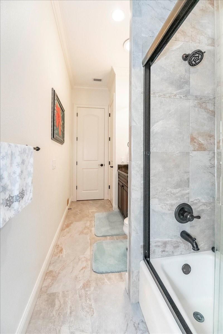
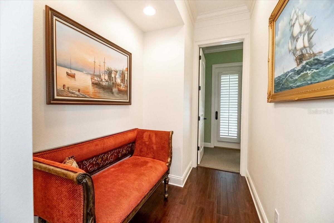
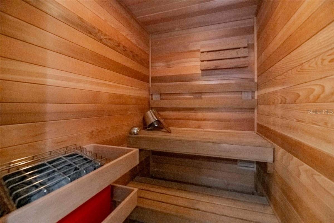
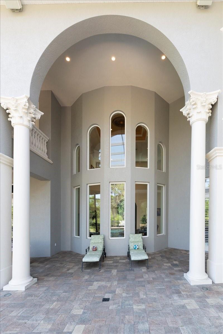
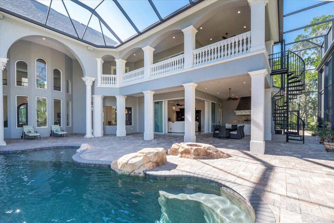
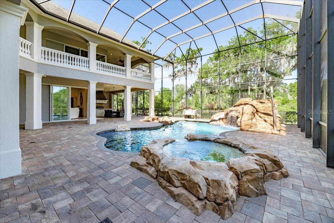
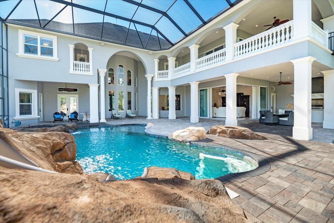
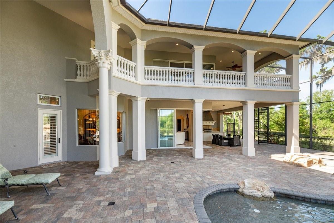
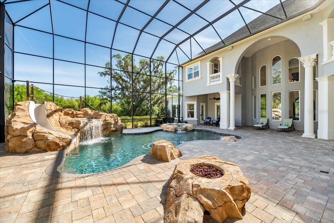
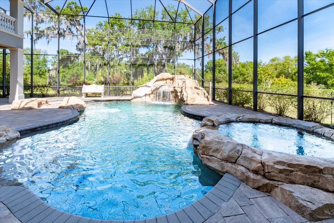
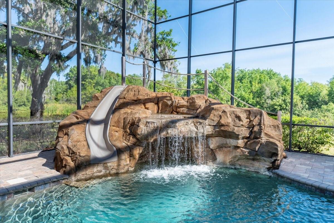
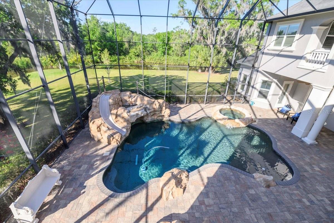

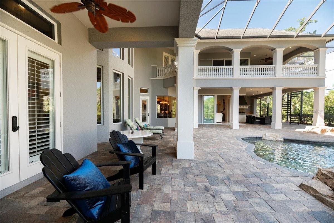
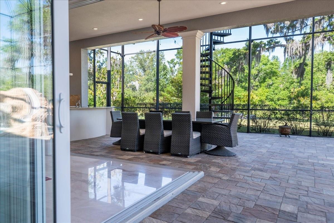
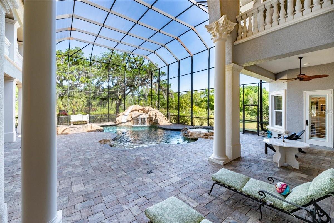
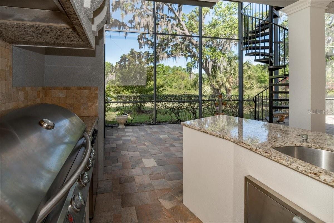
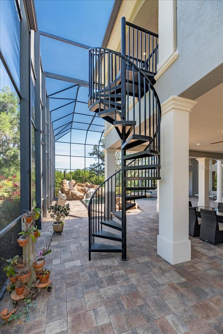
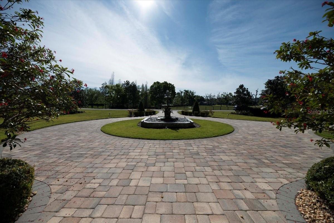
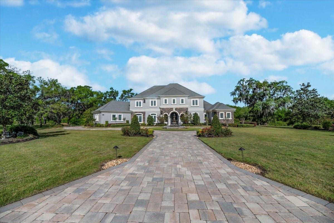
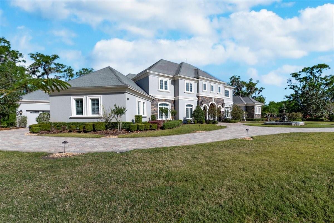
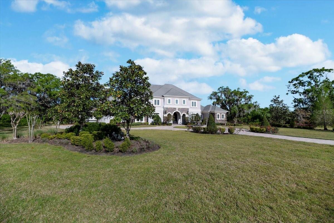
- MLS#: L4951900 ( Residential )
- Street Address: 460 Canterwood Drive
- Viewed: 10
- Price: $2,750,000
- Price sqft: $289
- Waterfront: No
- Year Built: 2010
- Bldg sqft: 9522
- Bedrooms: 5
- Total Baths: 5
- Full Baths: 4
- 1/2 Baths: 1
- Garage / Parking Spaces: 4
- Days On Market: 4
- Additional Information
- Geolocation: 27.9298 / -81.9848
- County: POLK
- City: MULBERRY
- Zipcode: 33860
- Subdivision: Canterwood
- Elementary School: James W Sikes Elem
- Middle School: Mulberry Middle
- High School: Mulberry High
- Provided by: KELLER WILLIAMS REALTY SMART
- Contact: Maggie Olivera
- 863-577-1234

- DMCA Notice
-
Description**A Masterpiece of Architectural Grandeur in Canterwood** Nestled within the highly desired, gated enclave of Canterwood, 460 Canterwood Drive stands as an opulent testament to masterful craftsmanship and timeless elegance. Conceived by the esteemed Olivera Construction in 2010, this palatial estate sprawls across 2.25 meticulously landscaped acres, enveloped by the tranquil embrace of an HOA maintained pond. Upon entry, a grand foyer welcomes you with soaring ceilings and a breathtaking wrap around cascading staircase, an architectural marvel that gracefully ascends to the second floor loft enhanced with a built in sauna for the health enthusiast. This dramatic entry sets the tone for the homes unrivaled sophistication, where over 6,300 square feet of living space is designed to accommodate both intimate gatherings and grand scale entertaining. Five lavishly appointed bedrooms, an executive office, and an inspiring art studio offer both sanctuary and space, while a floor plan tailored for multiple living arrangements ensures versatility without compromising luxury. At the heart of this estate lies a chefs kitchen, where culinary aspirations meet professional grade appliances, custom cabinetry, and seamless flow into the expansive living areas. The game room, complete with a bar, boasts an oversized balcony, offering a stunning vantage point to take in the serene landscape. Both the game room and the family room feature corner sliding glass doors that vanish when opened, dissolving the barrier between indoors and out, and creating an unparalleled entertaining experience. Step outside to a private resort, where a sprawling saltwater pool and hot tubenhanced by a cascading waterfall and exhilarating slideinvite endless relaxation and recreation. With 9,500 square feet under roof, this estate masterfully blends indoor opulence with outdoor splendor, ensuring every space is as captivating as it is functional. A home of this caliber is not merely a dwellingit is an experience, a statement, a legacy. Behind the exclusive gates of Polk Countys most coveted community, 460 Canterwood Drive stands as a beacon of luxury, ready to welcome its next discerning steward.
All
Similar
Features
Appliances
- Built-In Oven
- Cooktop
- Dryer
- Microwave
- Washer
Home Owners Association Fee
- 2000.00
Home Owners Association Fee Includes
- Common Area Taxes
- Escrow Reserves Fund
- Private Road
Association Name
- STEVE ALLEN
Carport Spaces
- 0.00
Close Date
- 0000-00-00
Cooling
- Central Air
Country
- US
Covered Spaces
- 0.00
Exterior Features
- Balcony
- Other
- Outdoor Kitchen
- Sliding Doors
Flooring
- Ceramic Tile
- Tile
- Travertine
- Wood
Garage Spaces
- 4.00
Heating
- Central
High School
- Mulberry High
Insurance Expense
- 0.00
Interior Features
- Ceiling Fans(s)
- Eat-in Kitchen
- High Ceilings
- Open Floorplan
- Primary Bedroom Main Floor
- Solid Wood Cabinets
- Split Bedroom
- Walk-In Closet(s)
Legal Description
- CANTERWOOD PB 128 PGS 3-7 LOT 41
Levels
- Two
Living Area
- 6385.00
Middle School
- Mulberry Middle
Area Major
- 33860 - Mulberry
Net Operating Income
- 0.00
Occupant Type
- Owner
Open Parking Spaces
- 0.00
Other Expense
- 0.00
Parcel Number
- 23-29-26-141965-000410
Pets Allowed
- Number Limit
Pool Features
- In Ground
- Salt Water
- Screen Enclosure
Possession
- Close Of Escrow
Property Type
- Residential
Roof
- Shingle
School Elementary
- James W Sikes Elem
Sewer
- Public Sewer
Tax Year
- 2024
Township
- 29
Utilities
- Electricity Connected
- Sewer Connected
- Water Connected
Views
- 10
Virtual Tour Url
- https://youtu.be/eHhCNw5tRFw?si=AIaQtEPte3kKsYN3
Water Source
- Public
Year Built
- 2010
Listing Data ©2025 Greater Fort Lauderdale REALTORS®
Listings provided courtesy of The Hernando County Association of Realtors MLS.
Listing Data ©2025 REALTOR® Association of Citrus County
Listing Data ©2025 Royal Palm Coast Realtor® Association
The information provided by this website is for the personal, non-commercial use of consumers and may not be used for any purpose other than to identify prospective properties consumers may be interested in purchasing.Display of MLS data is usually deemed reliable but is NOT guaranteed accurate.
Datafeed Last updated on April 21, 2025 @ 12:00 am
©2006-2025 brokerIDXsites.com - https://brokerIDXsites.com
