Share this property:
Contact Tyler Fergerson
Schedule A Showing
Request more information
- Home
- Property Search
- Search results
- 311 Easton Drive, LAKELAND, FL 33803
Property Photos
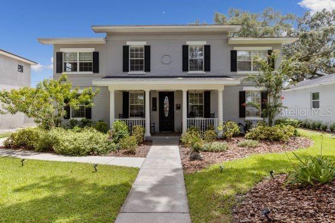

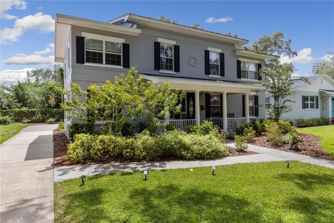
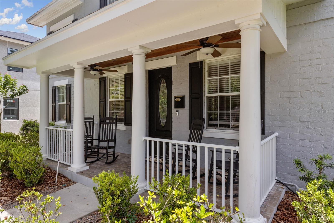
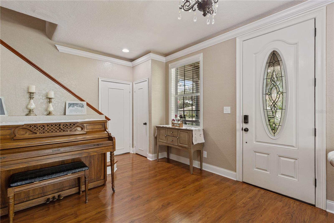
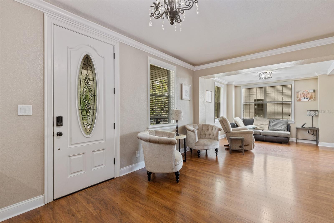
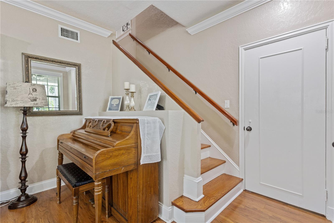
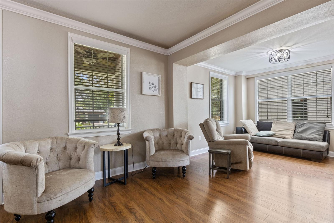

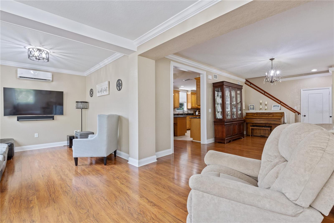
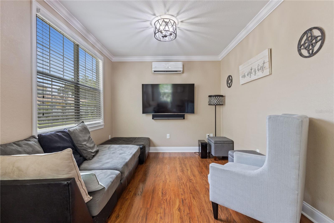
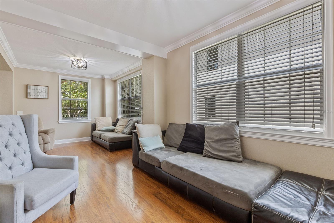
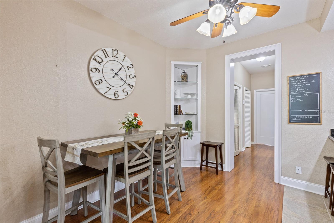
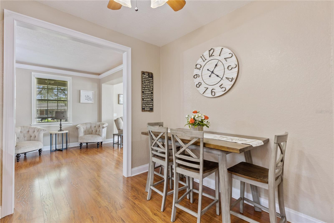
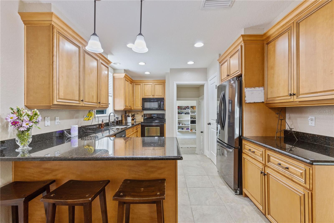
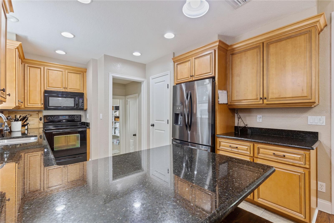
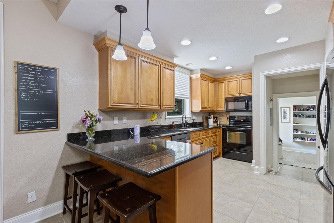
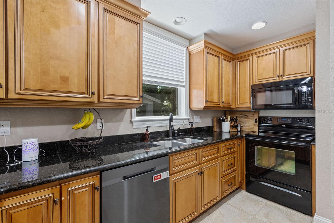
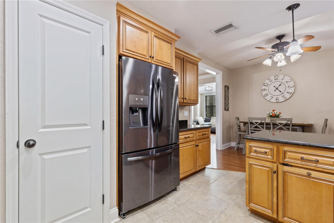
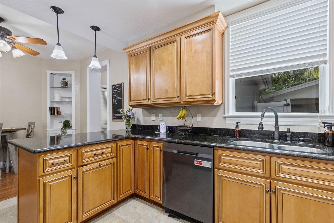
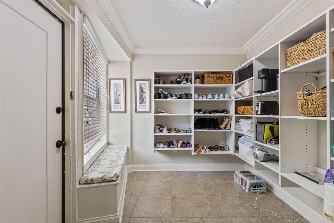
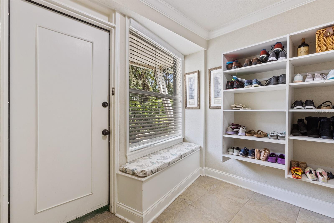
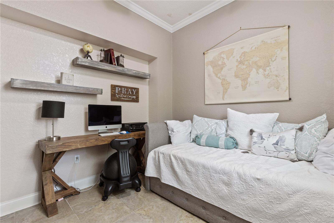
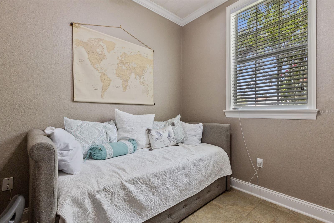
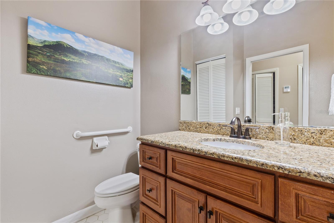
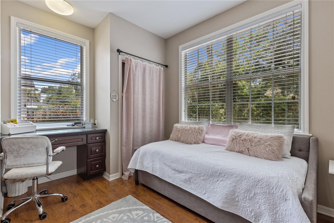
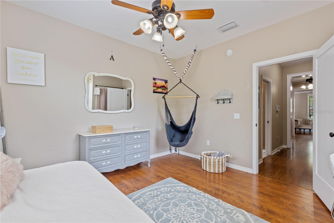
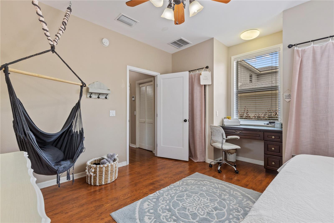
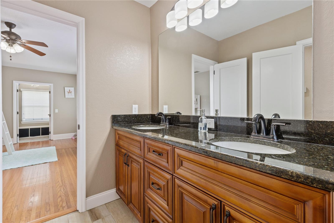
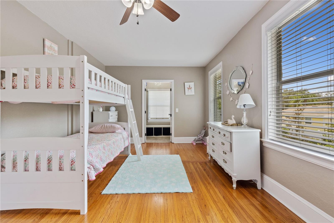
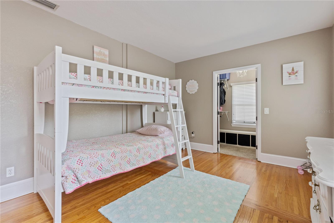
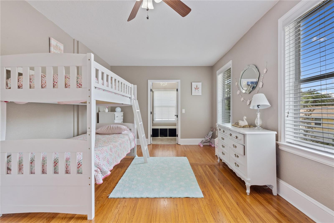
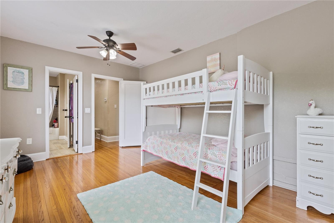
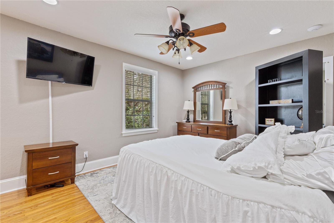
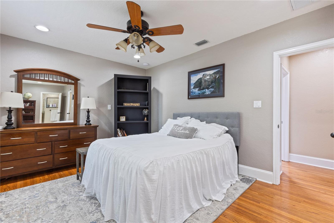
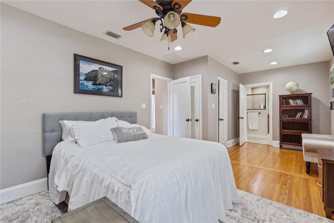
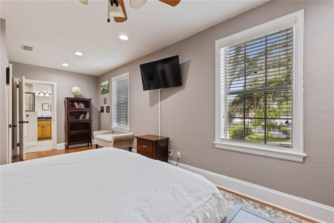
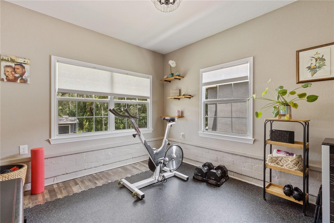
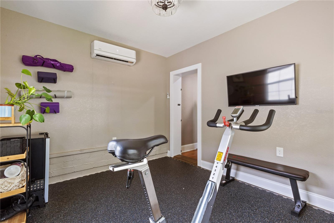
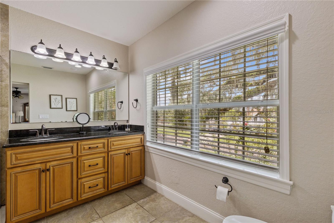
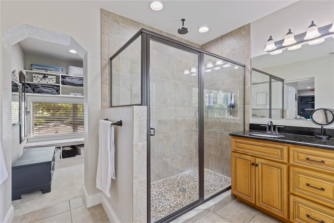
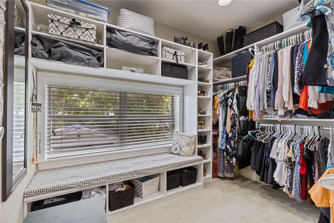
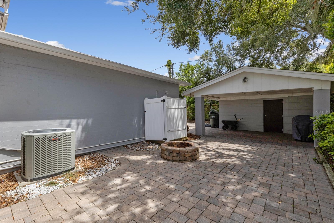
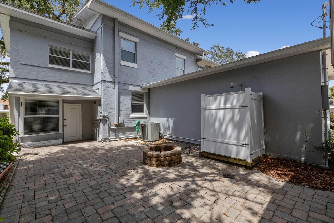
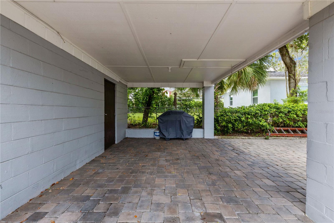
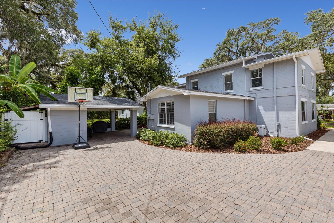
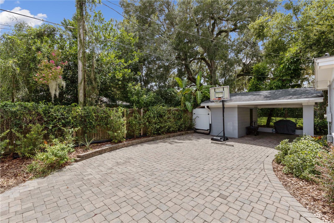
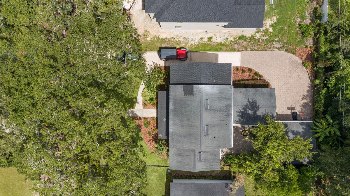
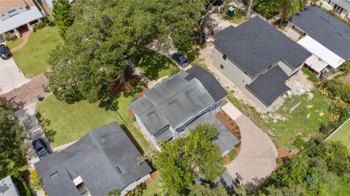
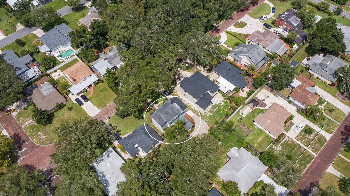
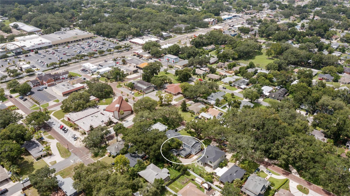
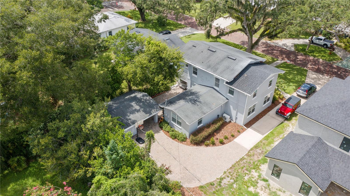
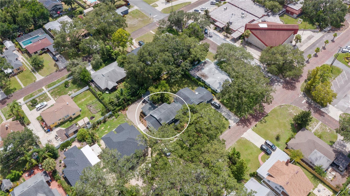
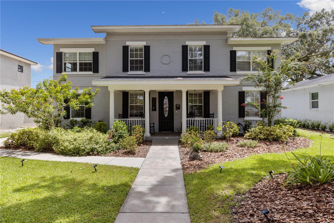
- MLS#: L4951856 ( Residential )
- Street Address: 311 Easton Drive
- Viewed: 8
- Price: $499,900
- Price sqft: $198
- Waterfront: No
- Year Built: 1938
- Bldg sqft: 2522
- Bedrooms: 4
- Total Baths: 3
- Full Baths: 3
- Garage / Parking Spaces: 1
- Days On Market: 18
- Additional Information
- Geolocation: 28.014 / -81.9548
- County: POLK
- City: LAKELAND
- Zipcode: 33803
- Subdivision: Cleveland Heights
- Elementary School: Cleveland Court Elem
- Middle School: Southwest Middle School
- High School: Lakeland Senior High
- Provided by: EXP REALTY LLC
- Contact: Brian Stephens
- 888-883-8509

- DMCA Notice
-
DescriptionCharming 4 Bedroom Home Near Lake Hollingsworth Where Historic Charm Meets Modern Elegance Welcome to this beautifully renovated 4 bedroom, 3 bathroom gem nestled in one of Lakelands most sought after neighborhoodsLake Hollingsworth. Blending timeless character with modern updates, this home was meticulously renovated in 2019 by renowned custom builder, Hulbert Homes, known for their exceptional craftsmanship and attention to detail. Step onto the newly added front porch, perfect for morning coffee or evening relaxation. Inside, youll find a spacious layout designed for both comfort and function, featuring a large family room and a separate TV room for casual gatherings or cozy movie nights. Upstairs, a delightful surprise awaitsa secret room tucked behind a pivoting bookcase! Whether you envision a quiet home office, creative studio, or private workout space, this hidden retreat adds a unique and fun element to the home. The master suite offers a serene escape with a renovated en suite bathroom, complete with a luxurious walk in shower. One of the additional bedrooms showcases original charm with beautifully resurfaced hardwood floors, offering a nod to the home's classic roots. Located just steps from the scenic beauty of Lake Hollingsworth, you'll enjoy easy access to walking and biking trails, peaceful lake views, and a vibrant community atmosphere. Whether hosting friends on the porch or enjoying a quiet evening stroll, this home captures the true essence of Florida living at its finest. Don't miss your opportunity to own this one of a kind home in an unbeatable location. Schedule your private showing today!
All
Similar
Features
Appliances
- Dishwasher
- Electric Water Heater
- Range
- Refrigerator
Home Owners Association Fee
- 0.00
Carport Spaces
- 1.00
Close Date
- 0000-00-00
Cooling
- Central Air
- Mini-Split Unit(s)
Country
- US
Covered Spaces
- 0.00
Exterior Features
- Awning(s)
- Lighting
- Outdoor Shower
- Sidewalk
- Storage
Fencing
- Wood
Flooring
- Ceramic Tile
- Laminate
- Wood
Garage Spaces
- 0.00
Heating
- Central
High School
- Lakeland Senior High
Insurance Expense
- 0.00
Interior Features
- Built-in Features
- Ceiling Fans(s)
- Crown Molding
- PrimaryBedroom Upstairs
- Solid Surface Counters
- Walk-In Closet(s)
- Window Treatments
Legal Description
- CLEVELAND HEIGHTS UNIT NO 1 PB 8 PGS 26 TO 28 LOTS 431 & 432
Levels
- Two
Living Area
- 2372.00
Lot Features
- City Limits
- Level
Middle School
- Southwest Middle School
Area Major
- 33803 - Lakeland
Net Operating Income
- 0.00
Occupant Type
- Tenant
Open Parking Spaces
- 0.00
Other Expense
- 0.00
Parcel Number
- 24-28-30-254800-004310
Parking Features
- Covered
- Driveway
Pets Allowed
- Yes
Possession
- Close Of Escrow
Property Condition
- Completed
Property Type
- Residential
Roof
- Shingle
School Elementary
- Cleveland Court Elem
Sewer
- Public Sewer
Style
- Traditional
Tax Year
- 2024
Township
- 28
Utilities
- BB/HS Internet Available
- Cable Available
- Electricity Connected
- Water Connected
View
- Trees/Woods
Water Source
- Public
Year Built
- 1938
Zoning Code
- RA-3
Listing Data ©2025 Greater Fort Lauderdale REALTORS®
Listings provided courtesy of The Hernando County Association of Realtors MLS.
Listing Data ©2025 REALTOR® Association of Citrus County
Listing Data ©2025 Royal Palm Coast Realtor® Association
The information provided by this website is for the personal, non-commercial use of consumers and may not be used for any purpose other than to identify prospective properties consumers may be interested in purchasing.Display of MLS data is usually deemed reliable but is NOT guaranteed accurate.
Datafeed Last updated on April 21, 2025 @ 12:00 am
©2006-2025 brokerIDXsites.com - https://brokerIDXsites.com
