Share this property:
Contact Tyler Fergerson
Schedule A Showing
Request more information
- Home
- Property Search
- Search results
- 5472 Shoreview Drive, LAKELAND, FL 33809
Property Photos
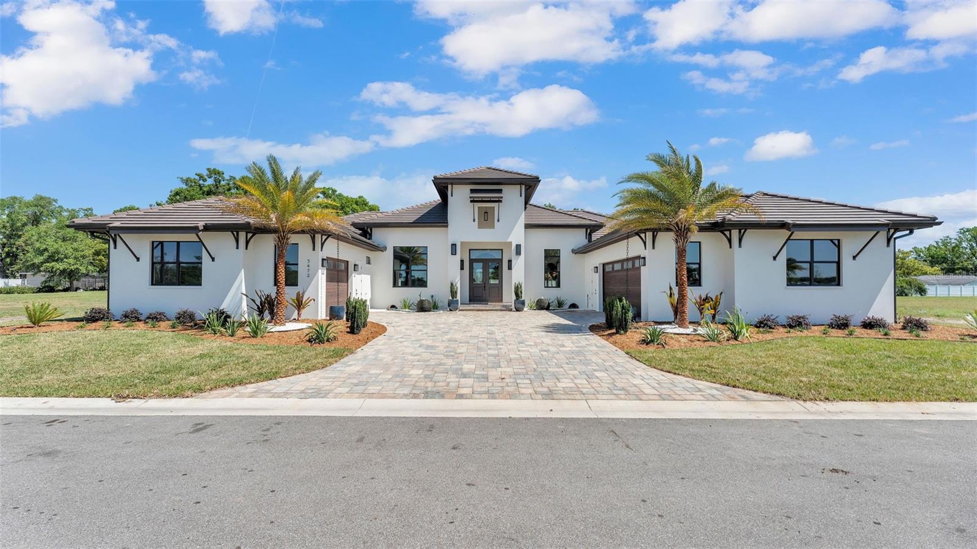







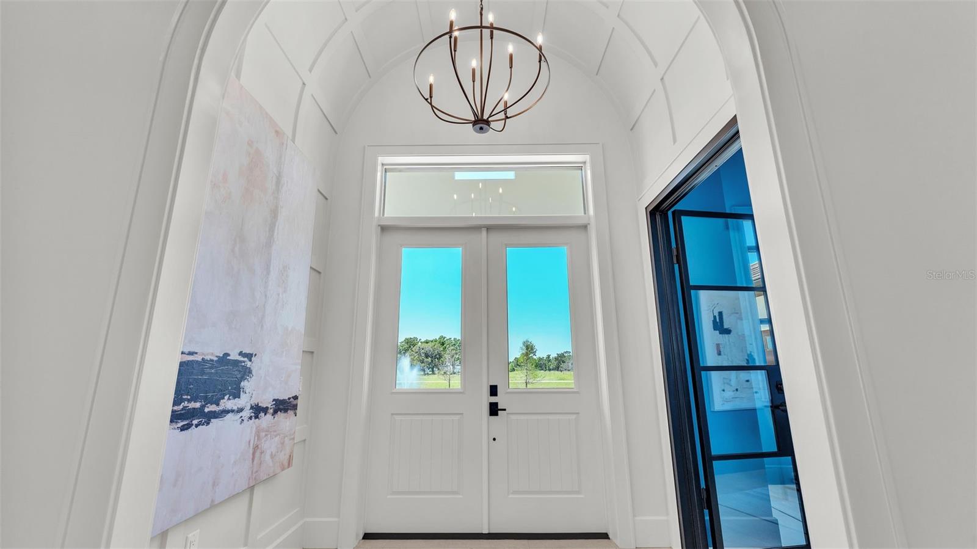










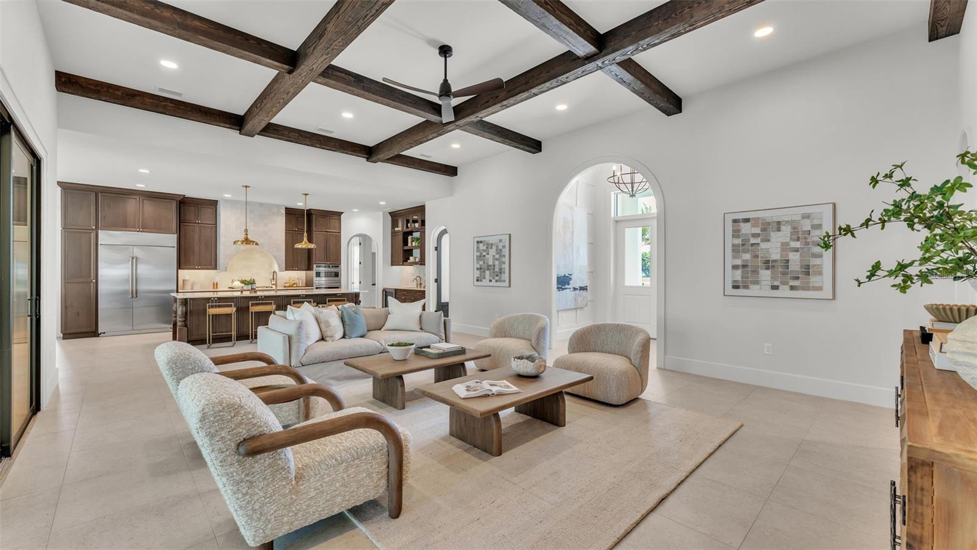
















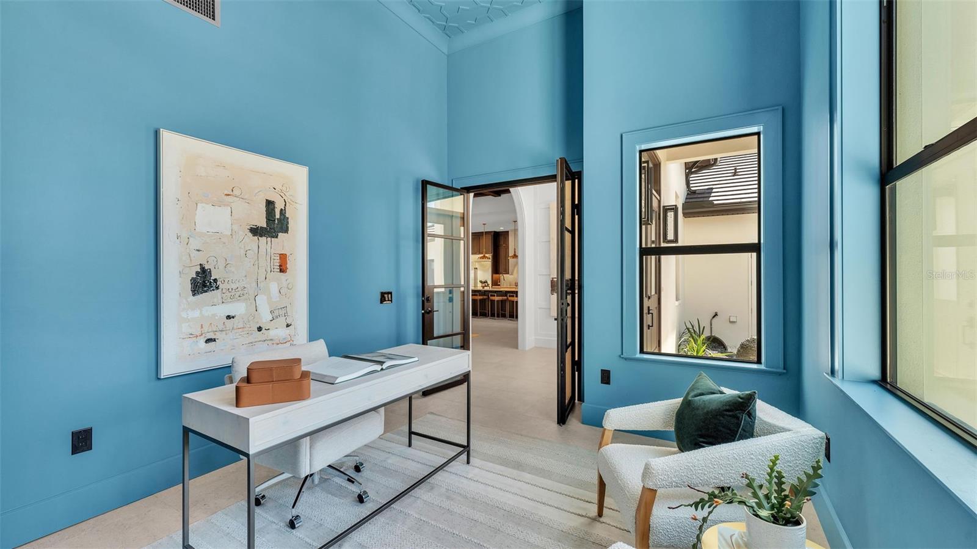






































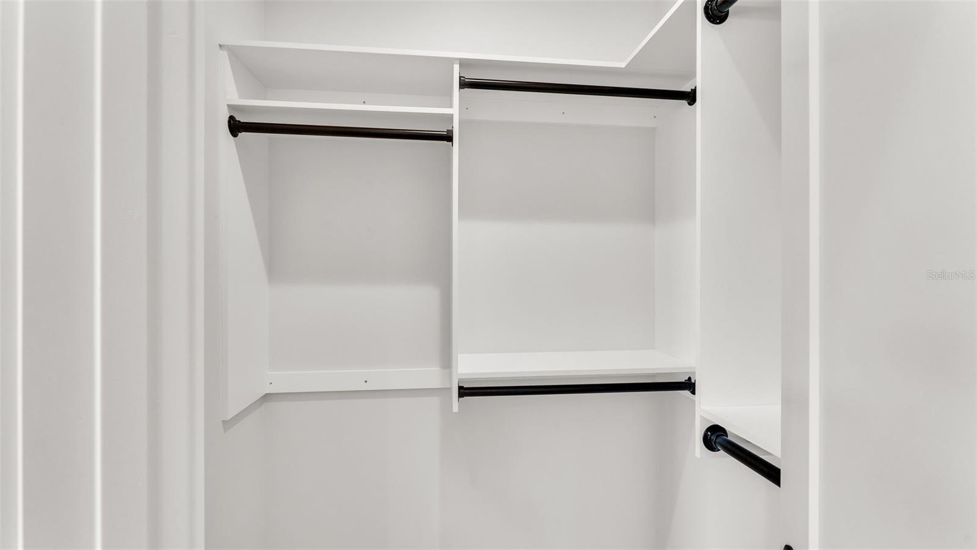
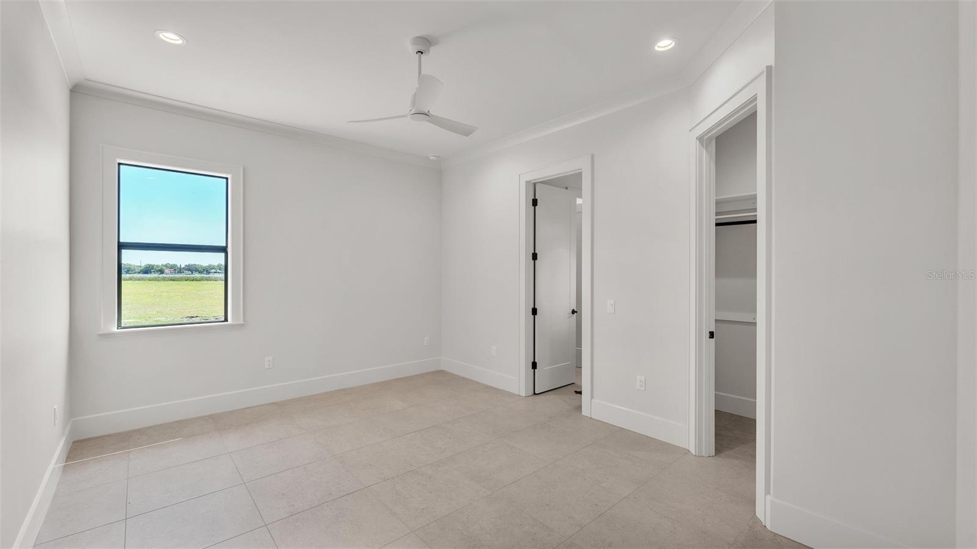













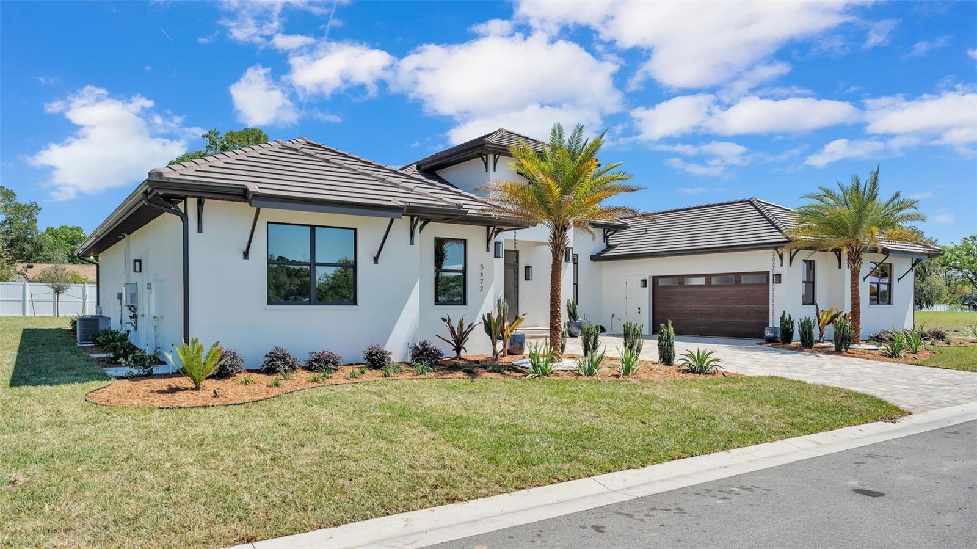










- MLS#: L4951812 ( Residential )
- Street Address: 5472 Shoreview Drive
- Viewed: 117
- Price: $1,700,000
- Price sqft: $316
- Waterfront: No
- Year Built: 2024
- Bldg sqft: 5377
- Bedrooms: 5
- Total Baths: 4
- Full Baths: 4
- Garage / Parking Spaces: 3
- Days On Market: 75
- Additional Information
- Geolocation: 28.1126 / -81.9509
- County: POLK
- City: LAKELAND
- Zipcode: 33809
- Subdivision: Waters Edgelk Gibson Ph 1
- Elementary School: Padgett Elem
- Middle School: Lake Gibson /Junio
- High School: Lake Gibson
- Provided by: GOLDSMITH PROPERTY SOLUTIONS
- Contact: Corrie Lovette
- 863-602-0745

- DMCA Notice
-
DescriptionAre you dreaming of a turn key custom built home, that is as comfortable as it is luxurious in Central Florida? Here's a BRAND NEW property featuring designer finishes, quality craftsmanship, an amazing outdoor oasis with a custom heated salt water pool with Pebbletec finish, sun shelf, huge infinity edge spa, travertine deck, screened lanai, fully loaded outdoor kitchen, modern landscaping including lighting, water & fire features PLUS Lake access with your own private boat slip! Welcome to 5472 Shoreview Drive in Lakeland, FL... This home provides over 3,500 square feet of living space (over 5,300 under roof) and every inch has been thoughtfully designed and constructed by the team at Joe Goldsmith Construction in collaboration with Rachel Reynolds Design, Dreamscapes Outdoor Living & Design, Goldsmith Pools and other top vendors. The floor plan flows beautifully with two primary suites, two additional bedrooms, four full bathrooms, an office with hidden closet and seamless entertaining space. You'll enjoy every modern convenience including tile roof, double ovens, propane cooktop, prep sink, coffee bar, wine fridge, double dishwashers, mud room, two laundry rooms, built in closets, walk in pantry, high end light fixtures, 3 car garages, two gas water heaters and 2 HVAC units. The finishes were inspired by a Modern Hacienda/Modern Mediterranean aesthetic with stunning wood beams, barrel vault details, Artisan carpentry, tile mosaics, color drenching, wall paper, tongue and groove ceilings, solid wood cabinets, quartz and granite counters, built in niches, etc. Every detail is exquisite! This is the first home completed in this highly anticipated gated community with only 11 total lots. Waters Edge at Lake Gibson offers the Florida lifestyle youve been looking for in a Central location, close to Interstate 4, medical facilities, three minutes from Publix, shopping, restaurants and area attractions. If you'd like to completely customize your own build in the neighborhood, there are 9 lots left (all with lake access and several with direct water frontage). You'll want to see it in person to appreciate every element, so contact us today to set up your private tour!
All
Similar
Features
Appliances
- Built-In Oven
- Cooktop
- Dishwasher
- Disposal
- Dryer
- Exhaust Fan
- Gas Water Heater
- Ice Maker
- Kitchen Reverse Osmosis System
- Range
- Range Hood
- Refrigerator
- Washer
- Wine Refrigerator
Association Amenities
- Gated
Home Owners Association Fee
- 3600.00
Home Owners Association Fee Includes
- Maintenance Grounds
- Private Road
Association Name
- Water's Edge Lake Gibson Owners Association
- Inc.
Association Phone
- 863-602-0745
Carport Spaces
- 0.00
Close Date
- 0000-00-00
Cooling
- Central Air
- Humidity Control
Country
- US
Covered Spaces
- 0.00
Exterior Features
- French Doors
- Irrigation System
- Lighting
- Outdoor Grill
- Outdoor Kitchen
- Rain Gutters
- Sliding Doors
- Storage
Flooring
- Tile
- Travertine
Furnished
- Negotiable
Garage Spaces
- 3.00
Heating
- Central
- Electric
High School
- Lake Gibson High
Insurance Expense
- 0.00
Interior Features
- Accessibility Features
- Built-in Features
- Ceiling Fans(s)
- Crown Molding
- Eat-in Kitchen
- High Ceilings
- Kitchen/Family Room Combo
- Open Floorplan
- Primary Bedroom Main Floor
- Solid Surface Counters
- Solid Wood Cabinets
- Split Bedroom
- Stone Counters
- Thermostat
- Tray Ceiling(s)
- Walk-In Closet(s)
- Wet Bar
Legal Description
- WATERS EDGE AT LAKE GIBSON PHASE 1 PB 193 PG 20-21 LOT 7
Levels
- One
Living Area
- 3557.00
Lot Features
- Cleared
- Landscaped
- Level
- Oversized Lot
Middle School
- Lake Gibson Middle/Junio
Area Major
- 33809 - Lakeland / Polk City
Net Operating Income
- 0.00
New Construction Yes / No
- Yes
Occupant Type
- Vacant
Open Parking Spaces
- 0.00
Other Expense
- 0.00
Parcel Number
- 24-27-30-163033-000070
Parking Features
- Garage Door Opener
- Garage Faces Side
- Ground Level
- Oversized
- Workshop in Garage
Pets Allowed
- Cats OK
- Dogs OK
- Yes
Pool Features
- Deck
- Gunite
- Heated
- In Ground
- Infinity
- Lighting
- Outside Bath Access
- Pool Sweep
- Salt Water
- Screen Enclosure
- Tile
Possession
- Close Of Escrow
Property Condition
- Completed
Property Type
- Residential
Roof
- Tile
School Elementary
- Padgett Elem
Sewer
- Septic Tank
Style
- Coastal
- Contemporary
- Mediterranean
Tax Year
- 2024
Township
- 27
Utilities
- BB/HS Internet Available
- Electricity Available
- Electricity Connected
- Propane
- Public
- Underground Utilities
- Water Connected
View
- Water
Views
- 117
Virtual Tour Url
- https://www.propertypanorama.com/instaview/stellar/L4951812
Water Source
- Public
Year Built
- 2024
Listing Data ©2025 Greater Fort Lauderdale REALTORS®
Listings provided courtesy of The Hernando County Association of Realtors MLS.
Listing Data ©2025 REALTOR® Association of Citrus County
Listing Data ©2025 Royal Palm Coast Realtor® Association
The information provided by this website is for the personal, non-commercial use of consumers and may not be used for any purpose other than to identify prospective properties consumers may be interested in purchasing.Display of MLS data is usually deemed reliable but is NOT guaranteed accurate.
Datafeed Last updated on June 15, 2025 @ 12:00 am
©2006-2025 brokerIDXsites.com - https://brokerIDXsites.com
