Share this property:
Contact Tyler Fergerson
Schedule A Showing
Request more information
- Home
- Property Search
- Search results
- 1232 Evergreen Park Circle, LAKELAND, FL 33813
Property Photos
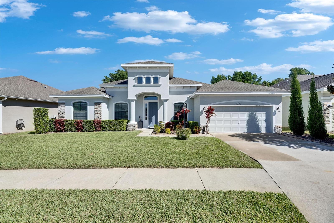

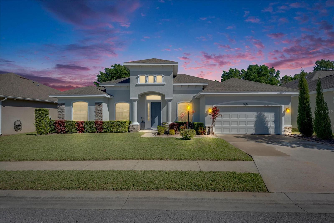
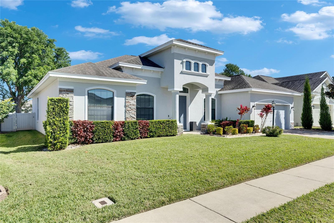
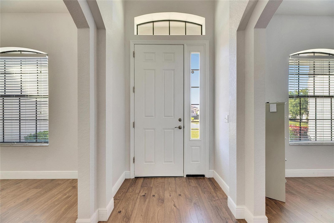
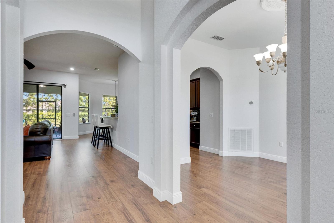
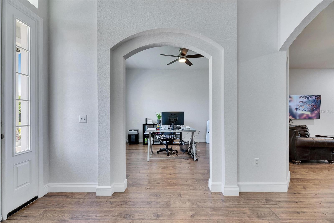
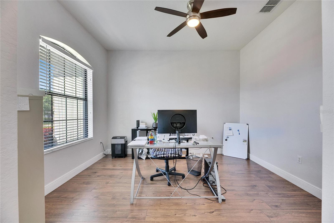
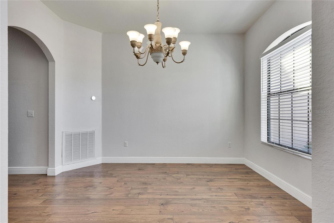
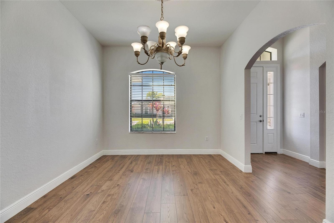
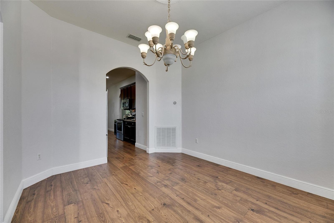
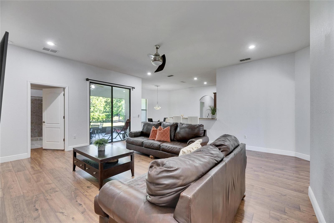
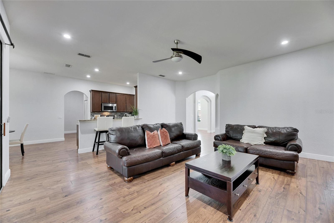
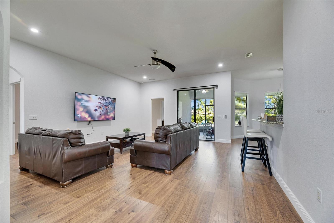
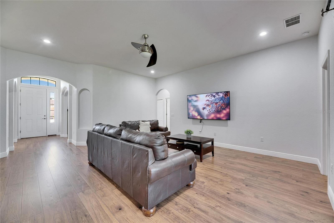
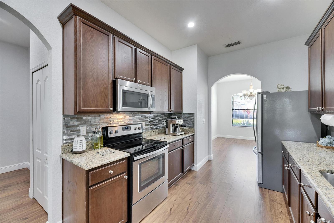
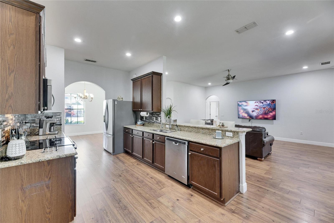
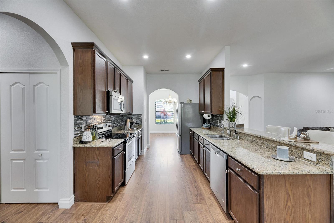
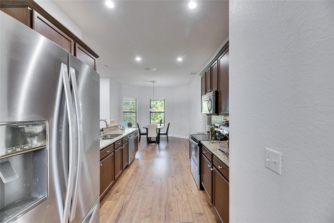
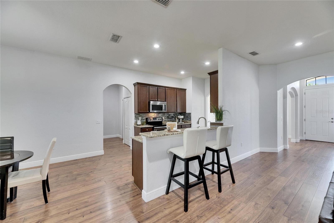
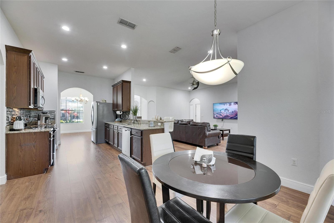
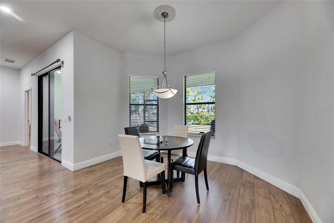
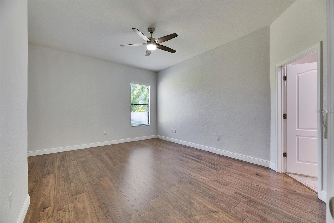

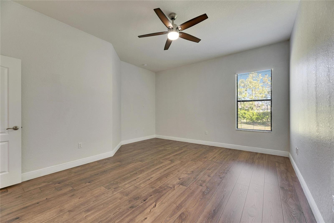
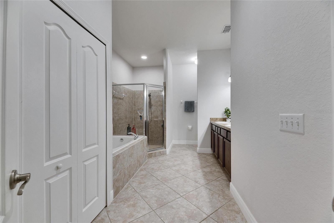
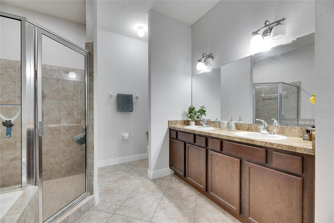
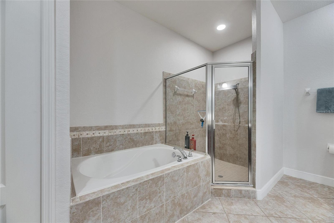
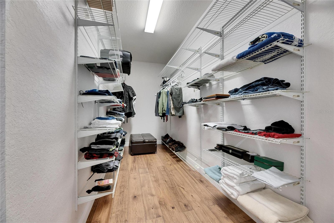
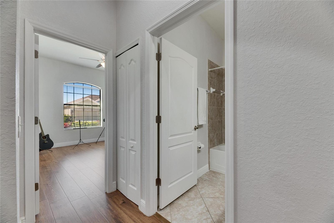
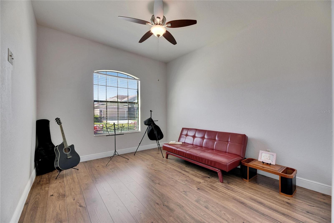
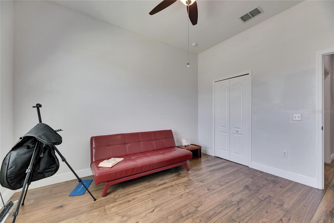
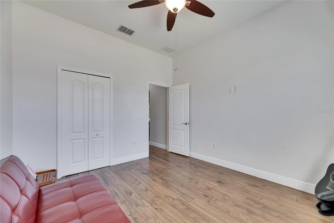
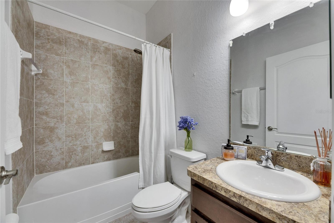
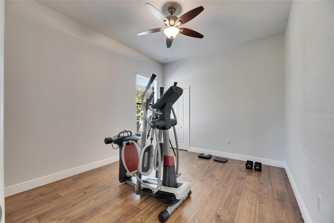
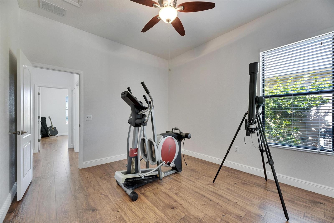
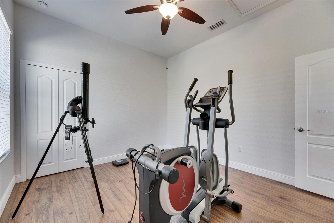
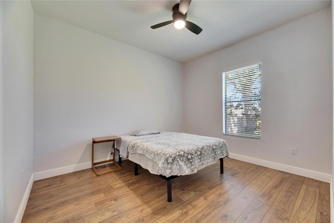
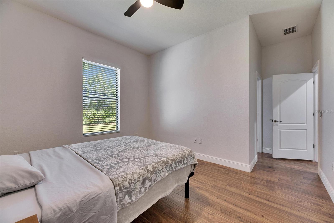
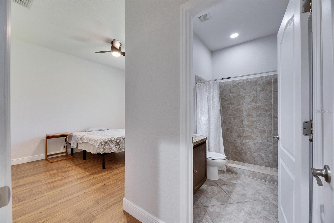
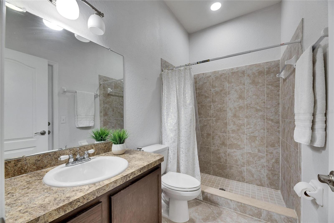
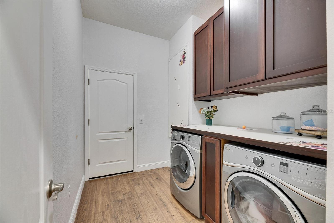
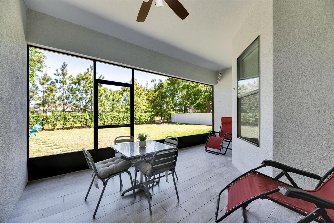
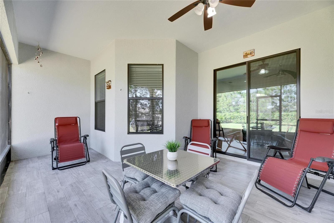
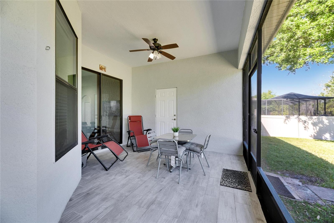

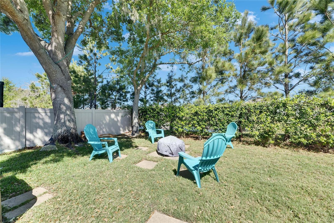
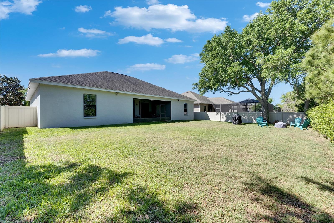
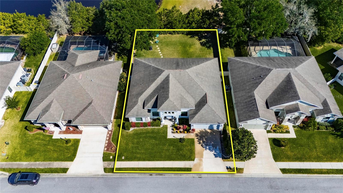
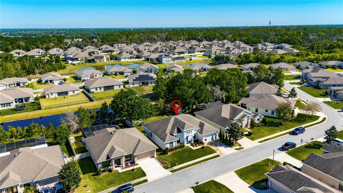
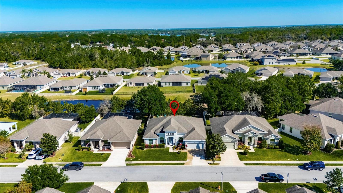
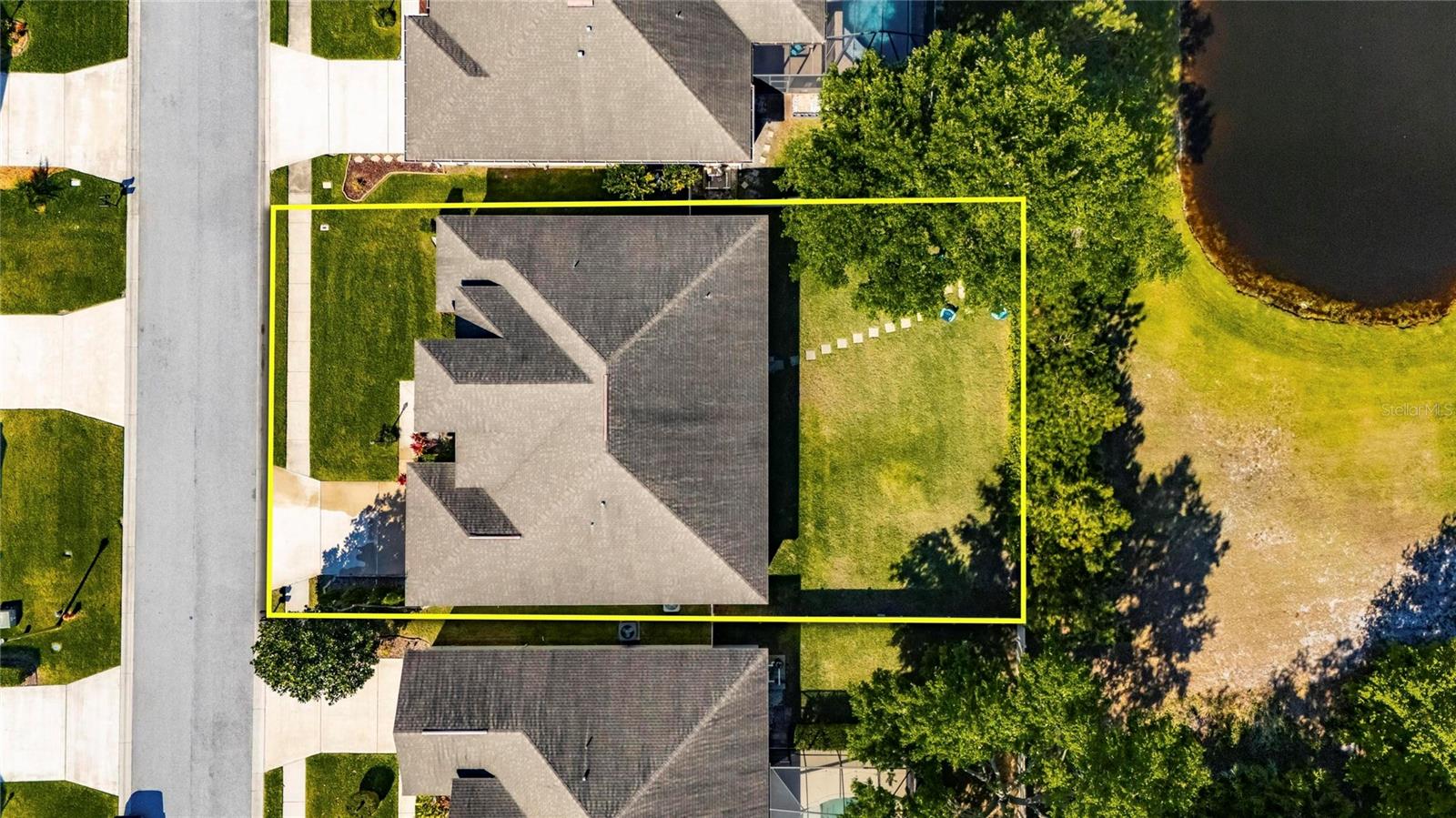
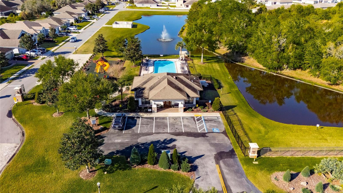
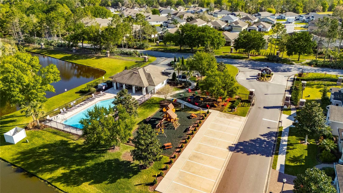
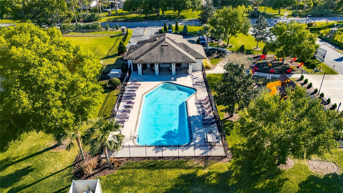
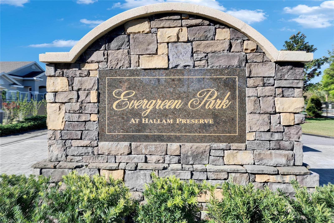
- MLS#: L4951810 ( Residential )
- Street Address: 1232 Evergreen Park Circle
- Viewed: 9
- Price: $469,900
- Price sqft: $154
- Waterfront: No
- Year Built: 2015
- Bldg sqft: 3061
- Bedrooms: 4
- Total Baths: 3
- Full Baths: 3
- Garage / Parking Spaces: 2
- Days On Market: 17
- Additional Information
- Geolocation: 27.9492 / -81.9394
- County: POLK
- City: LAKELAND
- Zipcode: 33813
- Subdivision: Hallam Preserve West I Ph 1
- Elementary School: Scott Lake Elem
- Middle School: Lakeland Highlands Middl
- High School: George Jenkins High
- Provided by: BETTER HOMES & GARDENS REAL ESTATE LIFESTYLES REAL
- Contact: Rosannie Quinones
- 904-200-2660

- DMCA Notice
-
DescriptionBEAUTIFUL HOME IN THE GATED COMMUNITY OF EVERGREEN PARK! Welcome to this well maintained 4 bedroom, 3 bathroom home in the desirable Evergreen Park community. As you step inside, you will immediately notIce the inviting layout, featuring a formal dining room and versatile living room perfect as a home office, den or game room. The spacious great room is ideal for entertaining, seamlessly flowing into the well appointed kitchen, which offers easy access to the dining room and additional breakfast room/dinette and breakfast bar. It has plenty of space for family meals and gatherings! The master suite provides a relaxing retreat, while the fourth bedroom has extra privacy with an en suite bathroom that can be a in law suite or a nice guest suite, as well. The bathroom also leads to the back porch, a conveniente feature for guests. Step outside to the expansive backyard, ready to accomodate a pool and outdoor living space to enjoy year round. As a resident of Evergreen Park, you will access to a clubhouse, community pool and playground. Plus, you are just minutes away from grocery stores, pharmacies, restaurants, golf courses, and entertainments! This home is MOVE IN READY, just bring your furniture and decor to make it your own!
All
Similar
Features
Appliances
- Dishwasher
- Disposal
- Dryer
- Electric Water Heater
- Exhaust Fan
- Microwave
- Range
- Washer
- Water Filtration System
Association Amenities
- Clubhouse
- Gated
- Playground
- Pool
Home Owners Association Fee
- 132.00
Home Owners Association Fee Includes
- Pool
- Maintenance Grounds
- Management
- Recreational Facilities
Association Name
- Hallam Preserve HOA/Ken Ash
Association Phone
- 863-644-2161
Carport Spaces
- 0.00
Close Date
- 0000-00-00
Cooling
- Central Air
Country
- US
Covered Spaces
- 0.00
Exterior Features
- Irrigation System
- Sidewalk
- Sliding Doors
- Sprinkler Metered
Fencing
- Fenced
- Vinyl
Flooring
- Laminate
- Tile
Garage Spaces
- 2.00
Heating
- Central
- Electric
- Heat Pump
High School
- George Jenkins High
Insurance Expense
- 0.00
Interior Features
- Ceiling Fans(s)
- High Ceilings
- Open Floorplan
- Split Bedroom
- Stone Counters
- Thermostat
- Walk-In Closet(s)
Legal Description
- "HALLAM PRESERVE WEST ""I"" PHASE ONE PB 156 PGS" 22 & 23 LOT 33
Levels
- One
Living Area
- 2458.00
Lot Features
- In County
- Landscaped
- Sidewalk
- Paved
Middle School
- Lakeland Highlands Middl
Area Major
- 33813 - Lakeland
Net Operating Income
- 0.00
Occupant Type
- Owner
Open Parking Spaces
- 0.00
Other Expense
- 0.00
Parcel Number
- 24-29-19-286040-000330
Parking Features
- Driveway
- Garage Door Opener
Pets Allowed
- Cats OK
- Dogs OK
Property Type
- Residential
Roof
- Shingle
School Elementary
- Scott Lake Elem
Sewer
- Public Sewer
Style
- Florida
Tax Year
- 2024
Township
- 29
Utilities
- Cable Available
- Electricity Connected
- Phone Available
- Sewer Connected
- Sprinkler Meter
- Sprinkler Recycled
- Water Connected
Virtual Tour Url
- https://www.propertypanorama.com/instaview/stellar/L4951810
Water Source
- Public
Year Built
- 2015
Listing Data ©2025 Greater Fort Lauderdale REALTORS®
Listings provided courtesy of The Hernando County Association of Realtors MLS.
Listing Data ©2025 REALTOR® Association of Citrus County
Listing Data ©2025 Royal Palm Coast Realtor® Association
The information provided by this website is for the personal, non-commercial use of consumers and may not be used for any purpose other than to identify prospective properties consumers may be interested in purchasing.Display of MLS data is usually deemed reliable but is NOT guaranteed accurate.
Datafeed Last updated on April 21, 2025 @ 12:00 am
©2006-2025 brokerIDXsites.com - https://brokerIDXsites.com
