Share this property:
Contact Tyler Fergerson
Schedule A Showing
Request more information
- Home
- Property Search
- Search results
- 495 Brighton Cv, FREEPORT, FL 32439
Property Photos
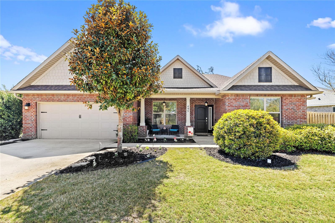

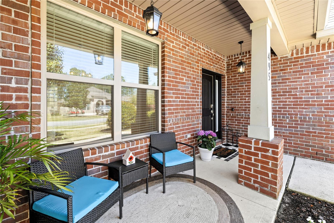
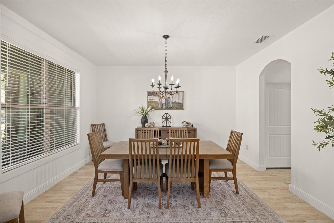
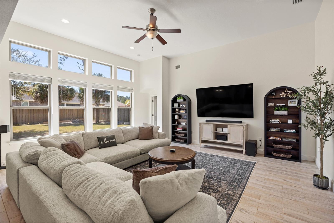
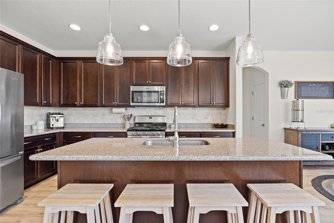
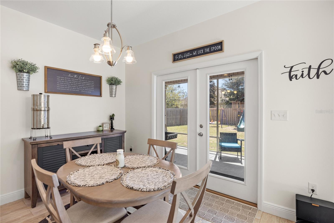
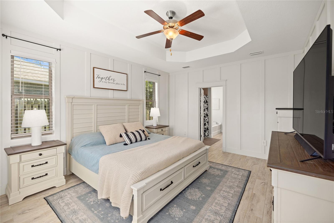
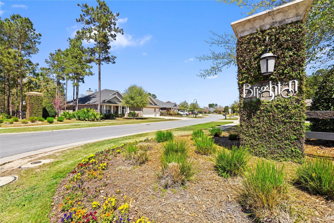
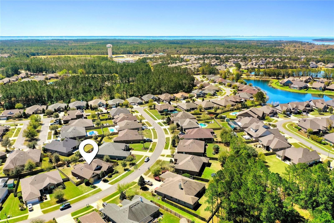
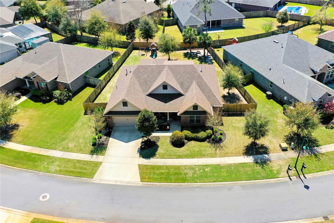
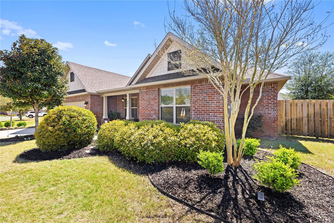
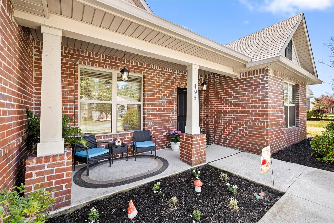
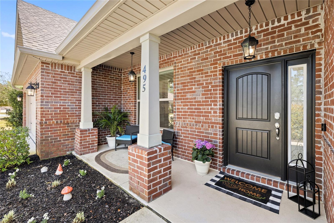
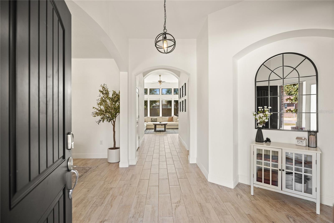
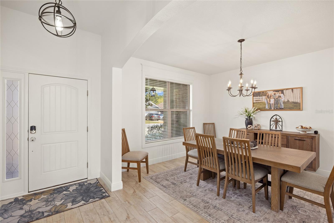
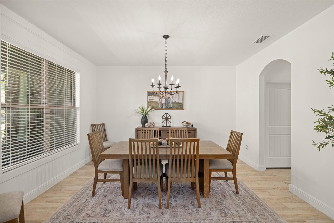
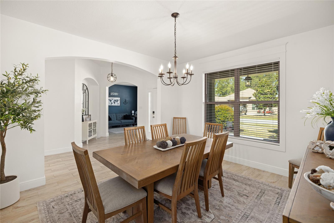
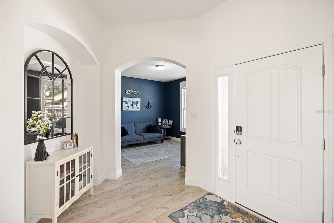
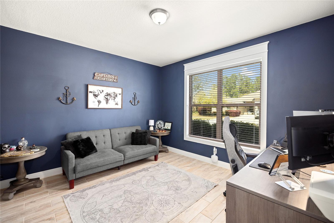
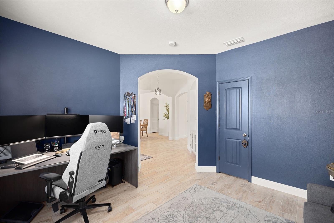
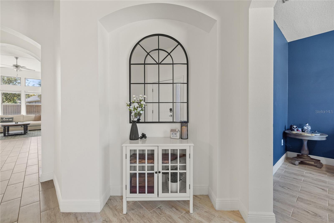
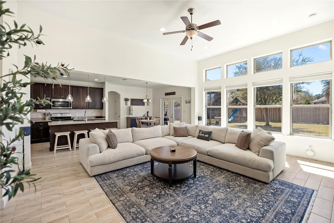
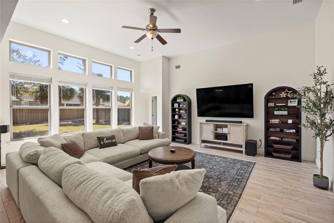
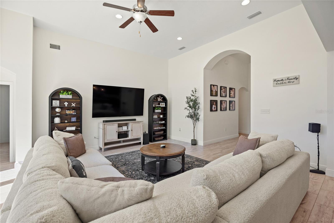
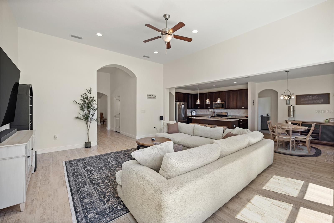
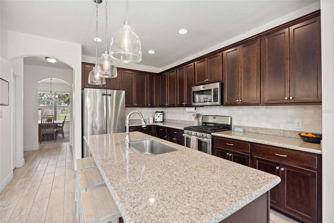
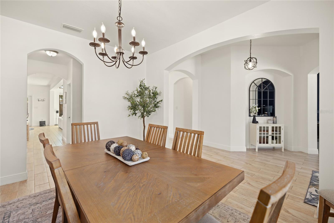
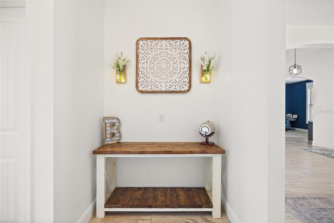
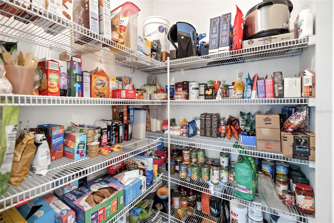
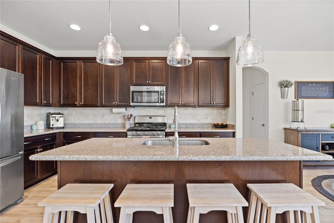
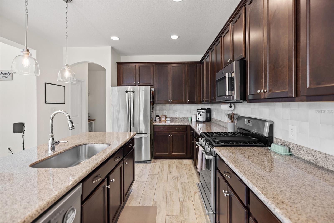
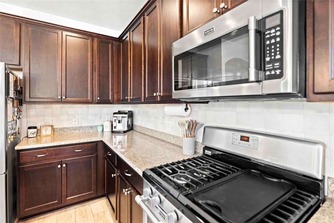
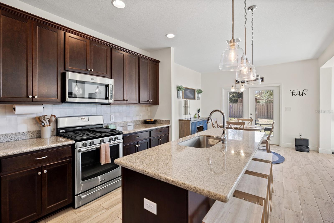
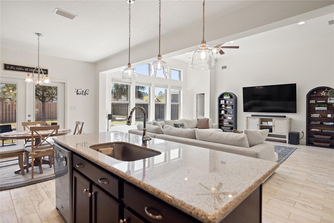
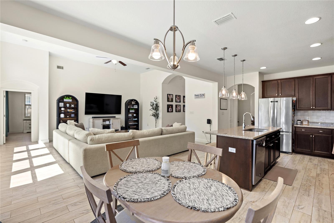
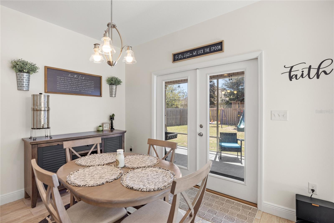
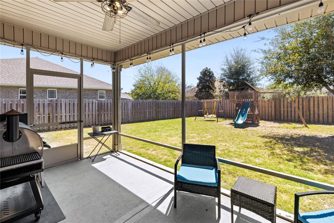
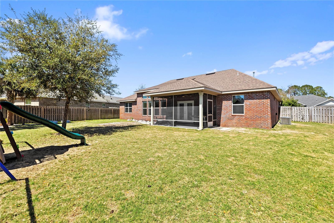
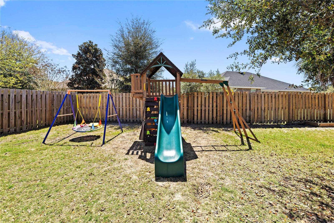
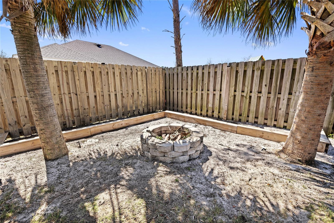
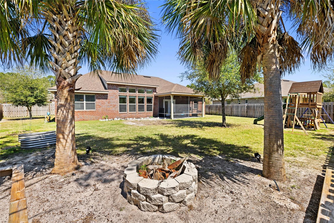
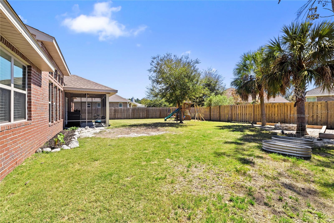
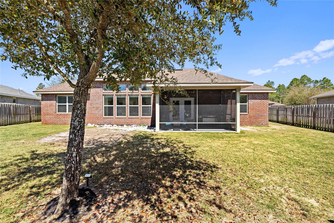
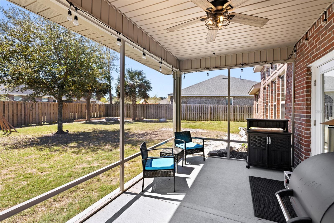
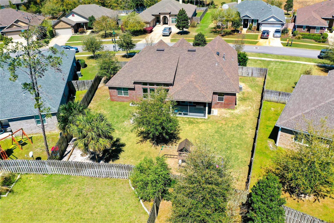
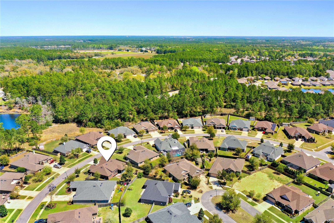
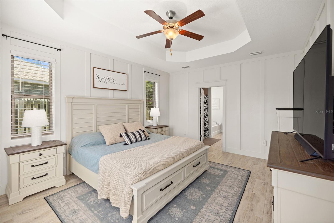
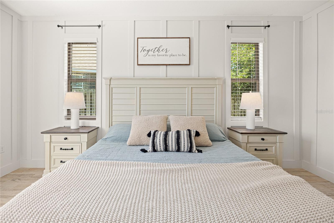
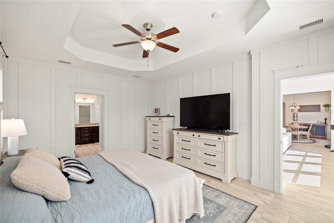
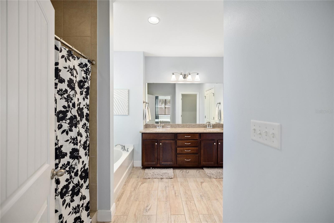
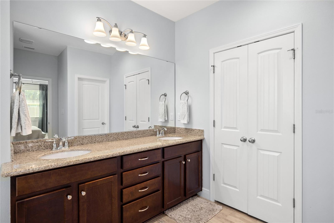
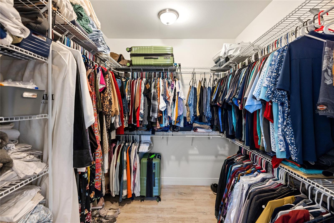
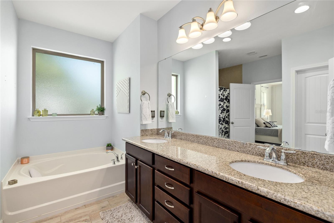
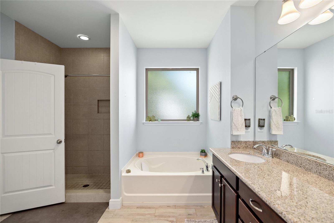
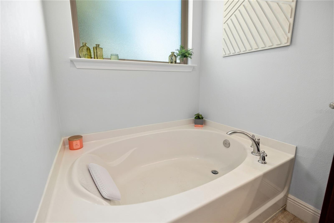
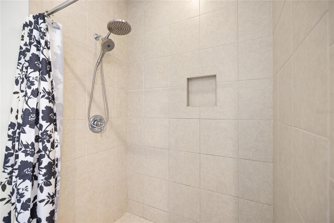


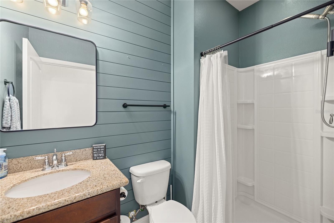
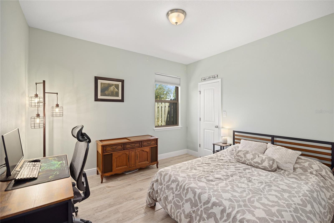
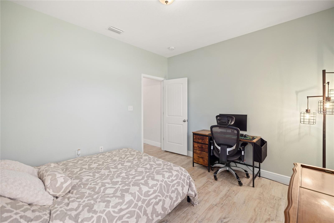
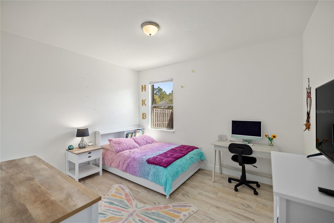
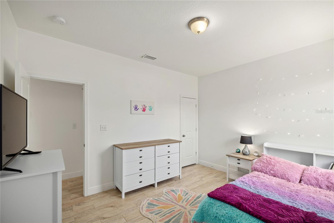
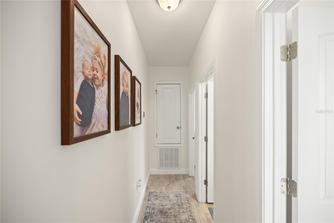
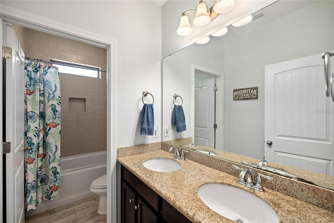
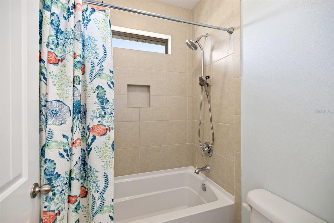
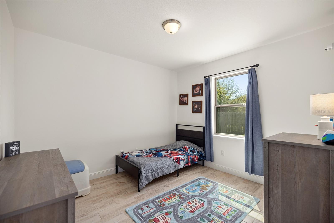
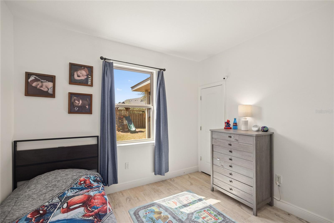
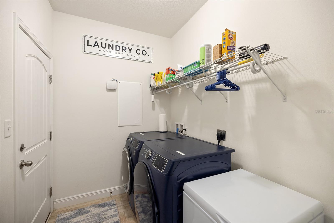
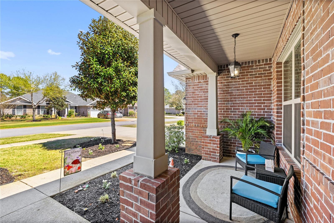
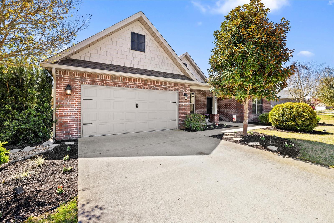
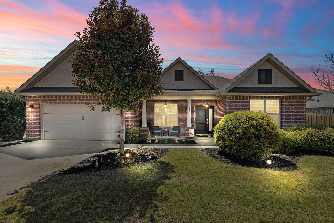
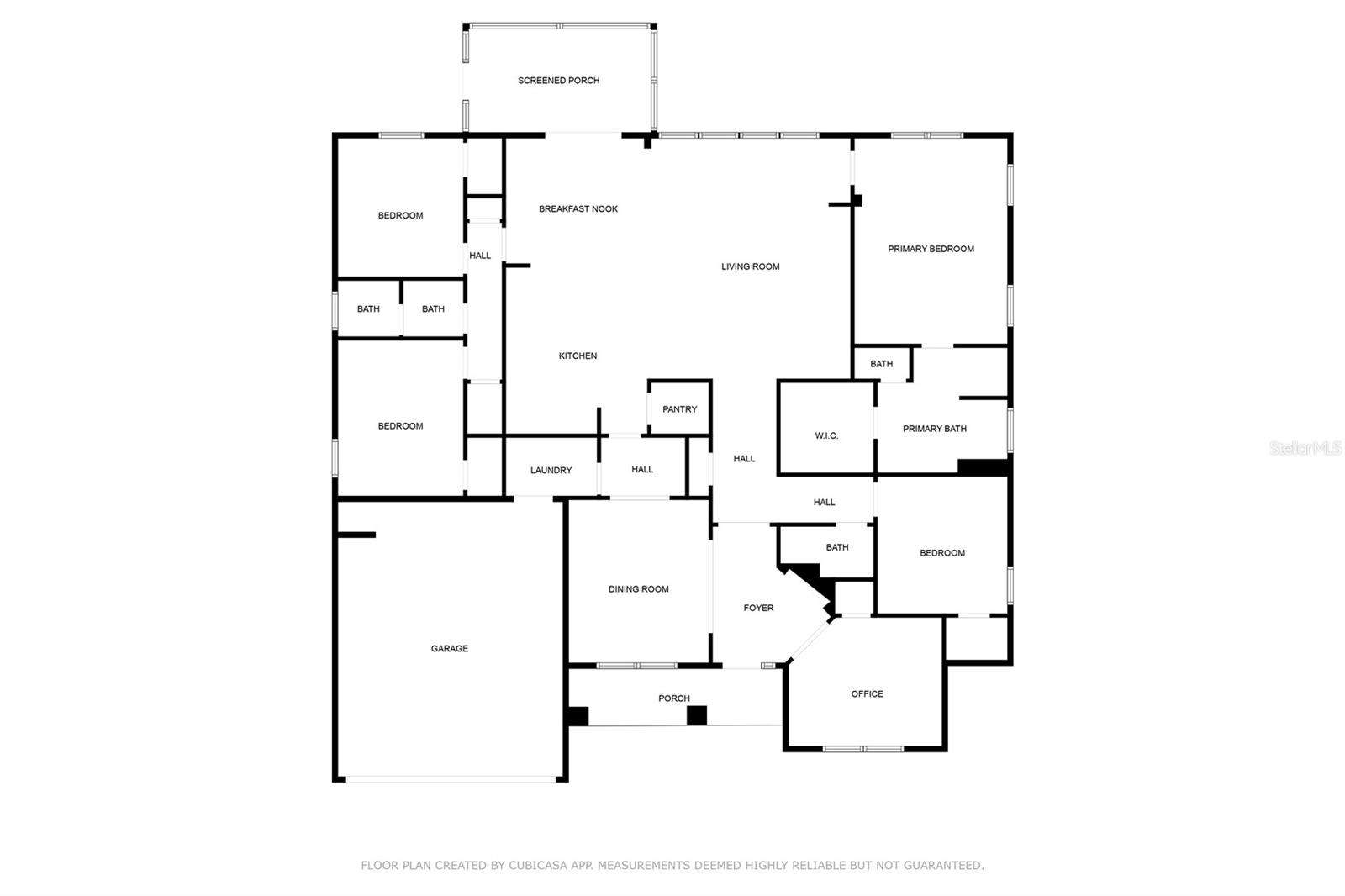
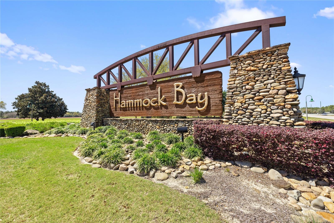
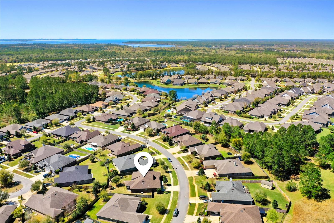
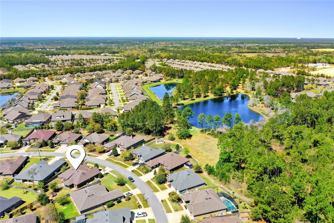
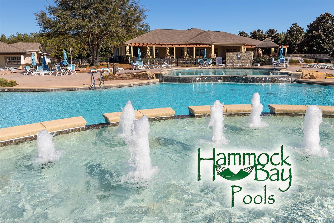
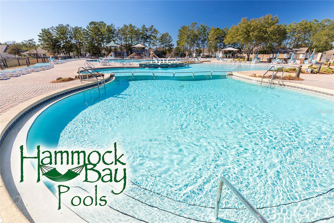
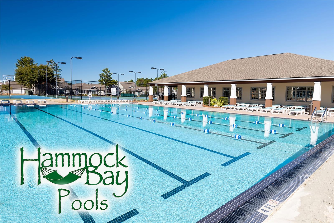
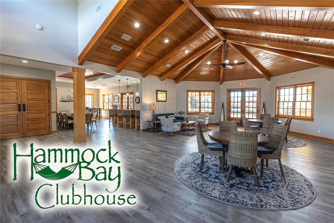

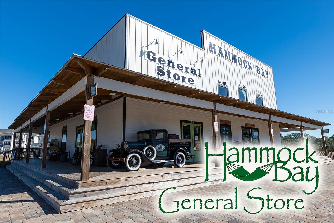
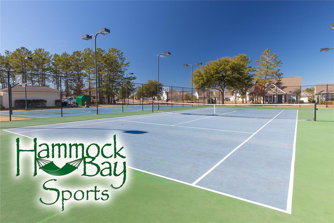
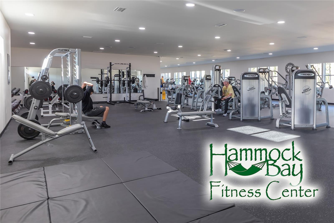
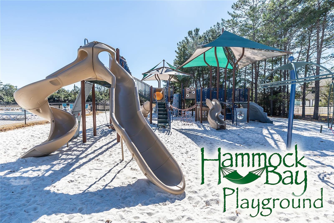

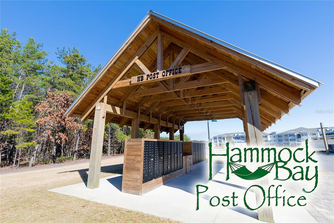

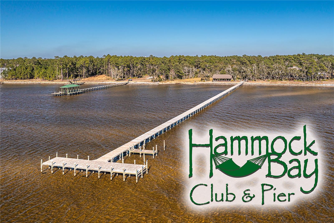
- MLS#: L4951778 ( Residential )
- Street Address: 495 Brighton Cv
- Viewed: 13
- Price: $599,500
- Price sqft: $178
- Waterfront: No
- Year Built: 2017
- Bldg sqft: 3360
- Bedrooms: 4
- Total Baths: 3
- Full Baths: 3
- Garage / Parking Spaces: 2
- Days On Market: 20
- Additional Information
- Geolocation: 30.4971 / -86.1708
- County: WALTON
- City: FREEPORT
- Zipcode: 32439
- Subdivision: Brightonhammock Bay
- Provided by: BHHS FLORIDA PROPERTIES GROUP
- Contact: Connie Young
- 863-701-2350

- DMCA Notice
-
DescriptionStunning home in the brighton neighborhood of amenity rich hammock bay. Located in the beautiful florida panhandle, the town of freeport is between niceville and panama city. Boat, fish, swim, explore, and play in the sand in nearby bays, bayous, state parks and miles of beaches on the gulf of mexico. Enjoy easy access to destin, eglin air force base, fort walton beach, and more. Spread out in this beautiful home with a sprawling 2,625 sq ft of comfortable living space, vaulted ceilings, and many windows to bathe the home in natural light. The 4 bedroom and 3 full baths are set in a 3 way split floor plan offering enhanced privacy and quiet with one bedroom and full bath tucked away in a separate hall as a haven for guests. The office with closet provides an appealing and productive work environment and could double as a 5th bedroom. Nestled on an oversized lot of 1/3 acre, the backyard is completely fenced and there are both front and back porches making it perfect for entertaining and outdoor enjoyment. The open concept greatroom seamlessly integrates the kitchen, casual dining, and living areas, creating a welcoming space for family gatherings and relaxation. Theres also a formal dining room for hosting elegant dinners and celebrations. The spacious kitchen features an abundance of counter space and has a large island, real wood cabinets, stainless steel appliances and a breakfast bar. The primary suite has classy board & batten wals, a tray ceiling, wlk in closet, and a gardn tub, step in shower, and vanity with double sinks in the primary bathroom. Wood look tile throughout the house provides a sleek and stylish ambiance and theres no carpet! Other features include an attached two car garage, laundry room, french doors, gutters, and a private mailbox conveniently found right out the front door. Climate controlled with central heat and air, the home boasts a robust infrastructure with underground utilities, a gas range, gas heating, and gas water heater yielding very economicical utility bills. The popular planned community of hammock bay is zoned for freeport elementary, freeport middle, and freeport high schools, all three a rated schools by the florida department of education with small class sizes and above average standardized test scores. Hammock bay residents can enjoy a diverse array of amenities including modern fitness center for a healthy lifestyle, 3 luxurious swimming pools, tennis, pickleball, and basketball courts, a playground, walking trails, a general store convenient for everyday needs and a brewery for craft beer enthusiasts. Theres an outdoor amphitheater of sorts, a dental office, a food truck court, scheduled events and much more to cater to a variety of interests and needs. Theres even a bi monthly farmers market and a massive egg hunt drop from helicopters at easter. This remarkable home combines elegance with functionality, situated in a community that prioritizes convenience and recreational activities. Dont miss the opportunity to make this dream home yours!
All
Similar
Features
Appliances
- Dishwasher
- Disposal
- Gas Water Heater
- Microwave
- Range
- Refrigerator
Association Amenities
- Clubhouse
- Fitness Center
- Park
- Pickleball Court(s)
- Playground
- Pool
- Recreation Facilities
- Tennis Court(s)
- Trail(s)
Home Owners Association Fee
- 559.00
Home Owners Association Fee Includes
- Cable TV
- Common Area Taxes
- Pool
- Management
- Recreational Facilities
- Trash
Association Name
- Debbie Hughes
Association Phone
- 850-424-5541
Carport Spaces
- 0.00
Close Date
- 0000-00-00
Cooling
- Central Air
Country
- US
Covered Spaces
- 0.00
Exterior Features
- French Doors
- Irrigation System
Fencing
- Fenced
- Wood
Flooring
- Tile
Garage Spaces
- 2.00
Heating
- Central
- Natural Gas
Insurance Expense
- 0.00
Interior Features
- Ceiling Fans(s)
- Eat-in Kitchen
- High Ceilings
- Kitchen/Family Room Combo
- Open Floorplan
- Primary Bedroom Main Floor
- Solid Wood Cabinets
- Split Bedroom
- Stone Counters
- Tray Ceiling(s)
- Walk-In Closet(s)
- Window Treatments
Legal Description
- LOT 68 BRIGHTON AT HAMMOCK BAY PB 19-35 OR 3022-1517 OR 3040-695 OR 3203-4055
Levels
- One
Living Area
- 2625.00
Lot Features
- City Limits
- Oversized Lot
- Sidewalk
Area Major
- 32439 - Freeport
Net Operating Income
- 0.00
Occupant Type
- Owner
Open Parking Spaces
- 0.00
Other Expense
- 0.00
Parcel Number
- 17-1S-19-23110-000-0680
Parking Features
- Driveway
- Garage Door Opener
Pets Allowed
- Cats OK
- Dogs OK
- Yes
Property Type
- Residential
Roof
- Shingle
Sewer
- Public Sewer
Tax Year
- 2024
Township
- 01S
Utilities
- BB/HS Internet Available
- Cable Available
- Natural Gas Connected
- Public
- Underground Utilities
Views
- 13
Virtual Tour Url
- https://api.kvcore.com/asset/image/opengraph?account=tropicalrealtyinvestmentsinc9193&asset_id=77892
Water Source
- Public
Year Built
- 2017
Zoning Code
- 000100 - SFR
Listing Data ©2025 Greater Fort Lauderdale REALTORS®
Listings provided courtesy of The Hernando County Association of Realtors MLS.
Listing Data ©2025 REALTOR® Association of Citrus County
Listing Data ©2025 Royal Palm Coast Realtor® Association
The information provided by this website is for the personal, non-commercial use of consumers and may not be used for any purpose other than to identify prospective properties consumers may be interested in purchasing.Display of MLS data is usually deemed reliable but is NOT guaranteed accurate.
Datafeed Last updated on April 21, 2025 @ 12:00 am
©2006-2025 brokerIDXsites.com - https://brokerIDXsites.com
