Share this property:
Contact Tyler Fergerson
Schedule A Showing
Request more information
- Home
- Property Search
- Search results
- 2816 Fairmount Avenue, LAKELAND, FL 33803
Property Photos
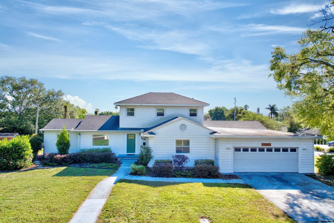

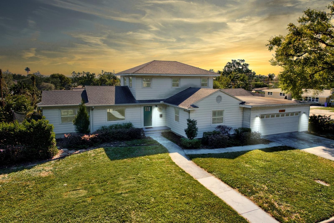
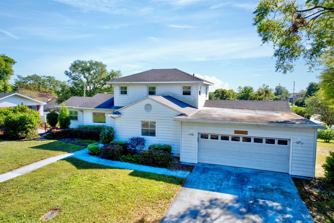
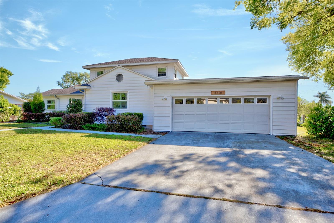
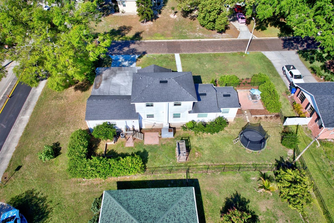
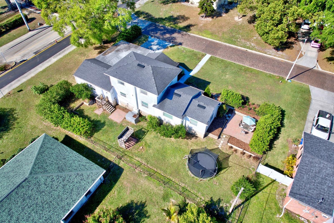
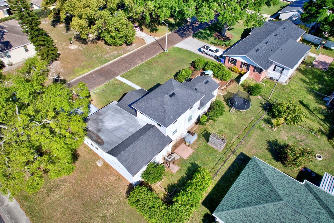
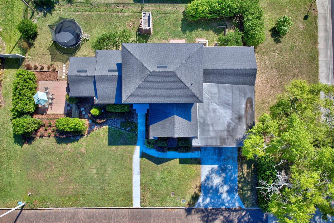
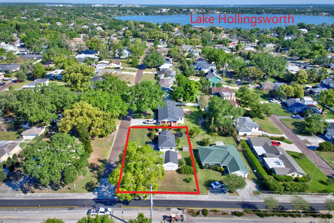
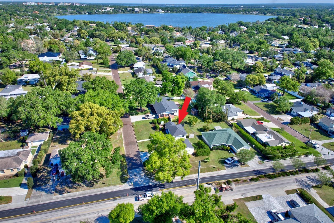
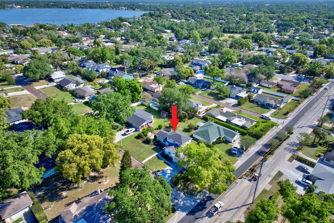
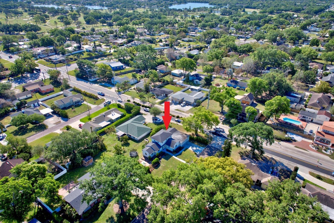
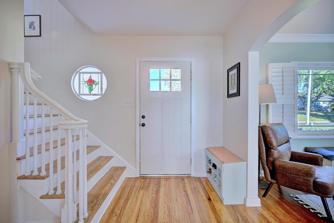
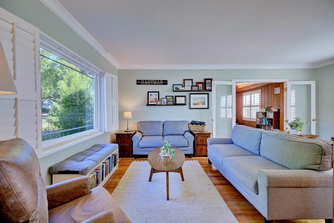
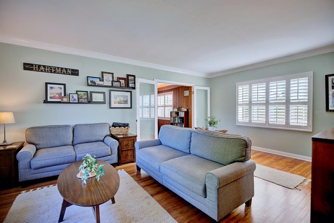
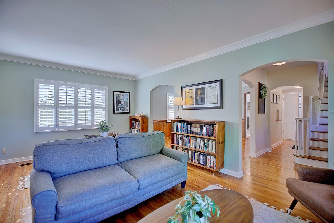
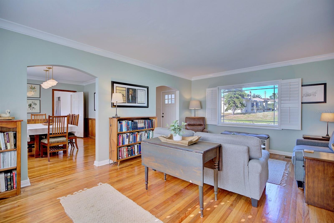
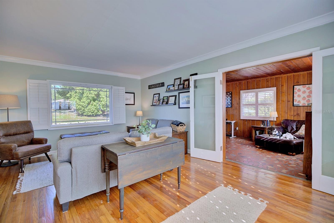
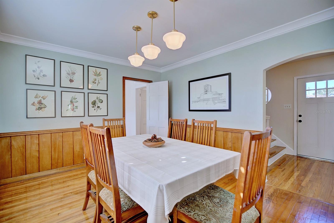
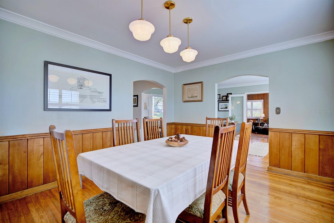
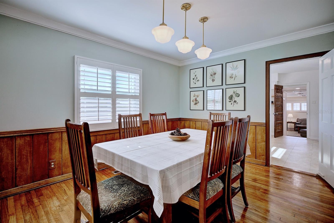
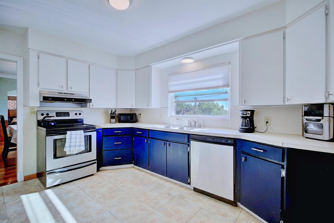
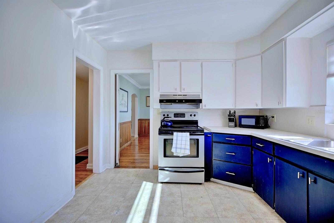
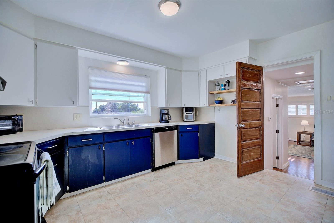
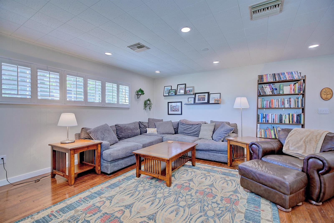
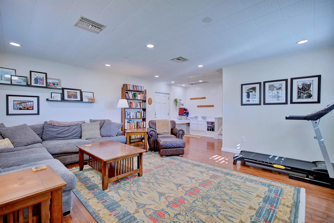
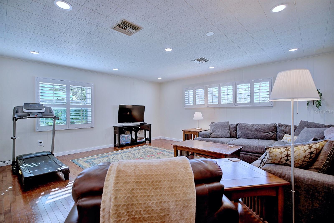
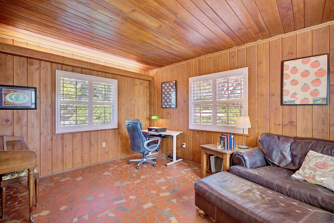
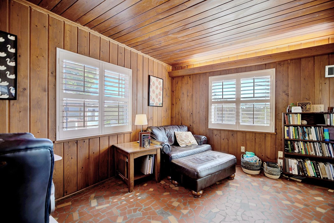
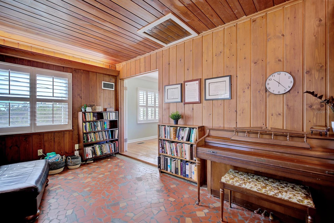
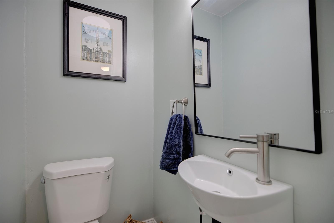
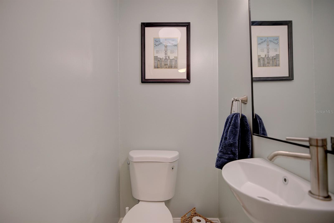
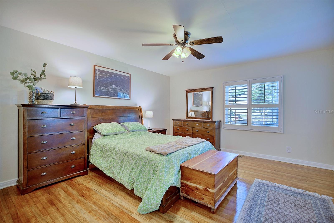
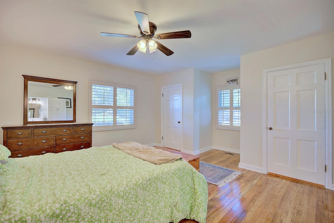
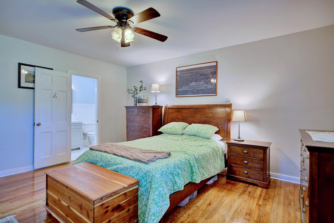
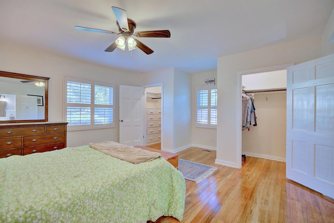
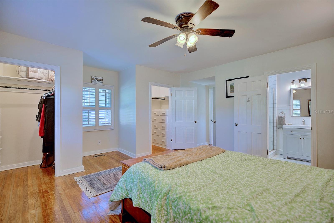
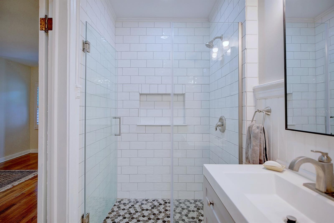
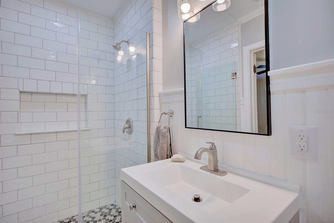
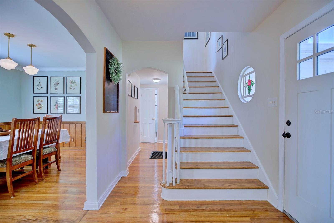
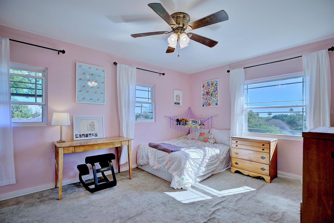
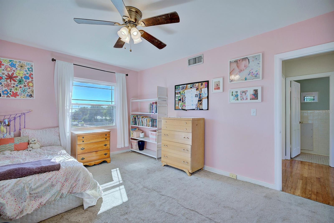
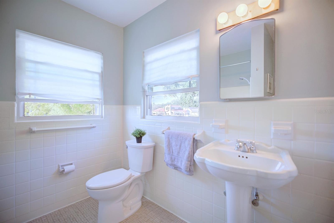
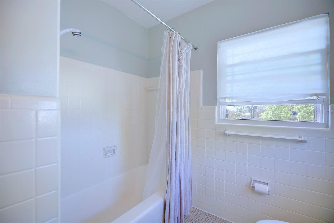
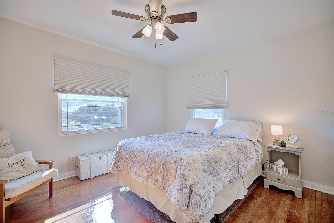
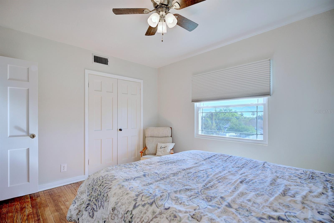
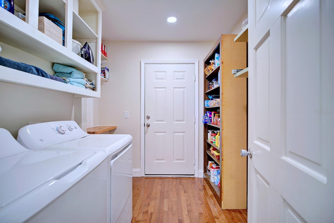
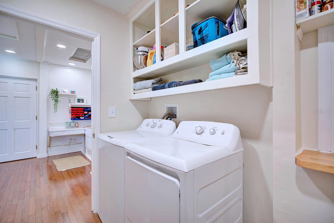
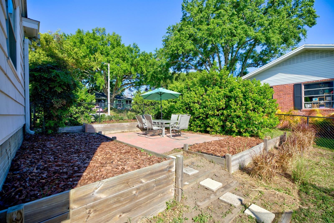
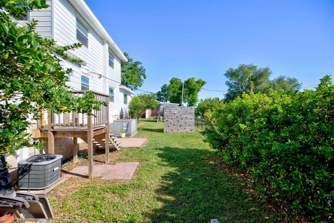
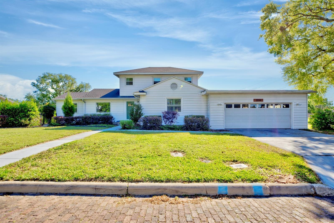
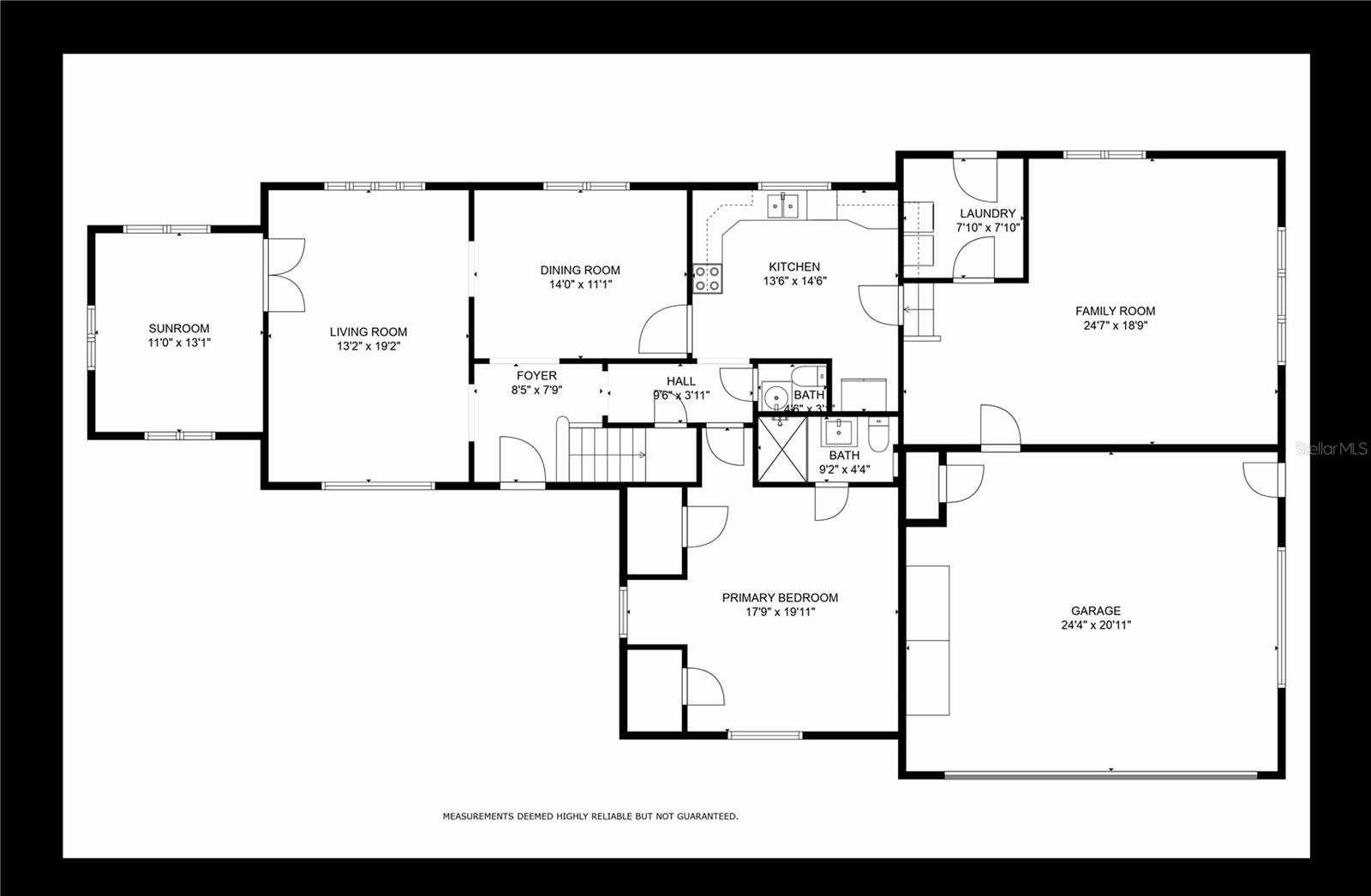
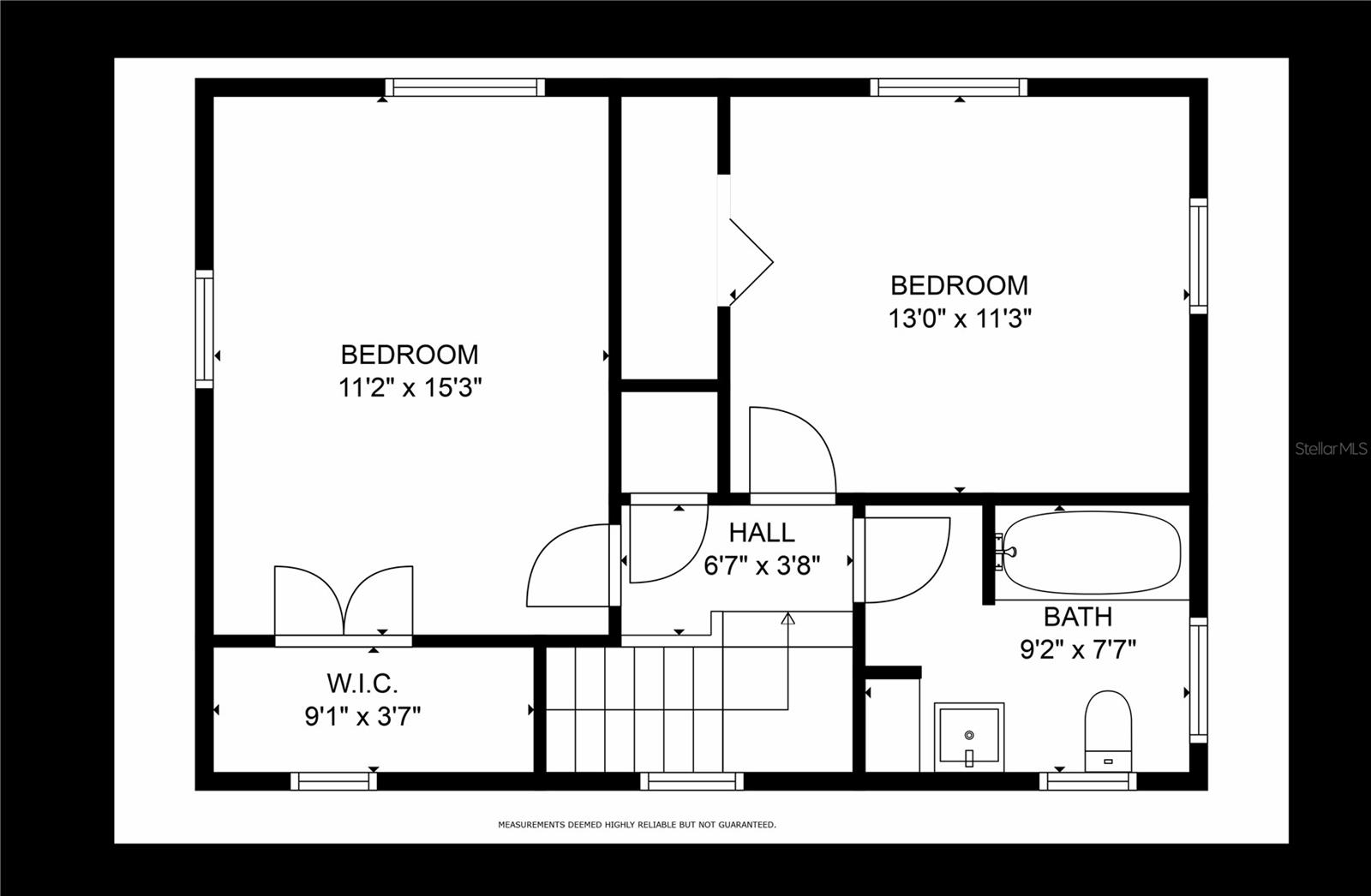
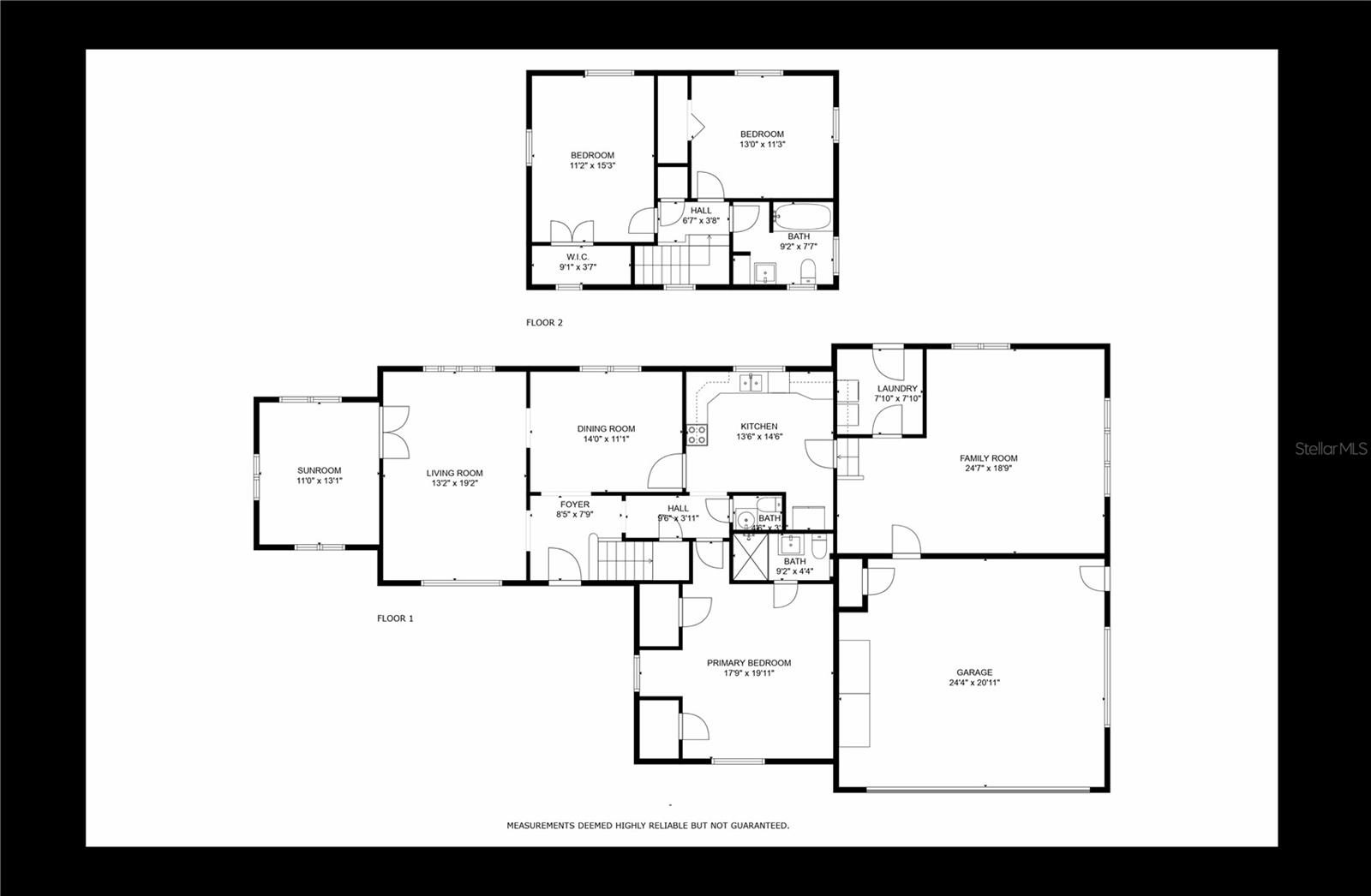

- MLS#: L4951564 ( Residential )
- Street Address: 2816 Fairmount Avenue
- Viewed: 76
- Price: $449,000
- Price sqft: $152
- Waterfront: No
- Year Built: 1947
- Bldg sqft: 2946
- Bedrooms: 3
- Total Baths: 3
- Full Baths: 2
- 1/2 Baths: 1
- Garage / Parking Spaces: 2
- Days On Market: 32
- Additional Information
- Geolocation: 28.0116 / -81.9492
- County: POLK
- City: LAKELAND
- Zipcode: 33803
- Subdivision: Cleveland Heights
- Elementary School: Cleveland Court Elem
- Middle School: Southwest Middle School
- High School: Lakeland Senior High
- Provided by: SHAWN R MCDONALD REALTYGRP INC
- Contact: Shawn McDonald
- 863-287-0213

- DMCA Notice
-
DescriptionJust reduced!! Lovely 3br/2. 5ba + home office + large gathering / bonus room located in the lake hollingsworth area! This move in ready home sits on a large. 27 acre lot and features an oversized 2 car garage! No hoa and walking distance to lake hollingsworth! Step back in time as you stroll down this brick paved historic street to the lake. The interior features original hard wood flooring & tile in the wet areas, crown molding, updated double pane insulated windows, remodeled master bath and downstairs 1/2 bath. The master suite is located on the ground floor and features two closets. Additional features include plantation shutters throughout, large laundry room, 2nd guest br features a walk in closet and original hard wood flooring under the carpet and mature landscaping. Recent updates include new roof installed in 2018, including the flat roof over the garage, (1) ac system 2022, hot water heater in 2021, remodeled master bath and downstairs 1/2 bath. Home also includes active termite bond and is transferable to buyer. Great location near common ground park, 3 park trails, beerman tennis complex, cleveland height golf course, florida southern college and more! Enjoy all that lakeland has to offer many recreational lakes, outdoor hiking & biking trails, golf, tennis & pickleball! Be sure to checkout bonnet springs park, lakeland's newest outdoor nature park and learning center! Avelo airlines now offering multiple direct flights from lakeland.
All
Similar
Features
Appliances
- Dishwasher
- Disposal
- Electric Water Heater
- Range
- Range Hood
- Refrigerator
Home Owners Association Fee
- 0.00
Carport Spaces
- 0.00
Close Date
- 0000-00-00
Cooling
- Central Air
Country
- US
Covered Spaces
- 0.00
Exterior Features
- Lighting
Fencing
- Chain Link
Flooring
- Carpet
- Ceramic Tile
- Wood
Garage Spaces
- 2.00
Heating
- Central
- Electric
High School
- Lakeland Senior High
Insurance Expense
- 0.00
Interior Features
- Built-in Features
- Ceiling Fans(s)
- Crown Molding
- Eat-in Kitchen
- Primary Bedroom Main Floor
- Solid Wood Cabinets
- Split Bedroom
- Walk-In Closet(s)
- Window Treatments
Legal Description
- CLEVELAND HEIGHTS UNIT NO 1 PB 8 PGS 26 TO 28 LOT 242 & S 10 FT OF 243
Levels
- Two
Living Area
- 2396.00
Lot Features
- Corner Lot
- City Limits
- Landscaped
- Street Brick
Middle School
- Southwest Middle School
Area Major
- 33803 - Lakeland
Net Operating Income
- 0.00
Occupant Type
- Owner
Open Parking Spaces
- 0.00
Other Expense
- 0.00
Parcel Number
- 24-28-30-254800-002420
Parking Features
- Garage Door Opener
Property Type
- Residential
Roof
- Membrane
- Shingle
School Elementary
- Cleveland Court Elem
Sewer
- Public Sewer
Tax Year
- 2024
Township
- 28
Utilities
- BB/HS Internet Available
- Cable Connected
- Electricity Connected
- Public
- Sewer Connected
- Street Lights
- Water Connected
Views
- 76
Virtual Tour Url
- https://www.propertypanorama.com/instaview/stellar/L4951564
Water Source
- Public
Year Built
- 1947
Zoning Code
- RA-3
Listing Data ©2025 Greater Fort Lauderdale REALTORS®
Listings provided courtesy of The Hernando County Association of Realtors MLS.
Listing Data ©2025 REALTOR® Association of Citrus County
Listing Data ©2025 Royal Palm Coast Realtor® Association
The information provided by this website is for the personal, non-commercial use of consumers and may not be used for any purpose other than to identify prospective properties consumers may be interested in purchasing.Display of MLS data is usually deemed reliable but is NOT guaranteed accurate.
Datafeed Last updated on April 20, 2025 @ 12:00 am
©2006-2025 brokerIDXsites.com - https://brokerIDXsites.com
