Share this property:
Contact Tyler Fergerson
Schedule A Showing
Request more information
- Home
- Property Search
- Search results
- 2569 Colonel Ford Drive, LAKELAND, FL 33813
Property Photos
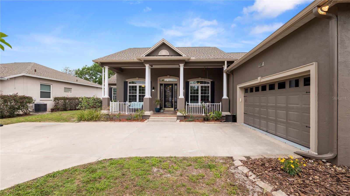

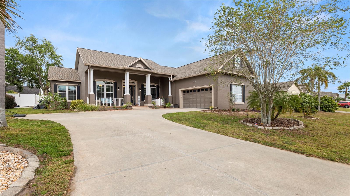
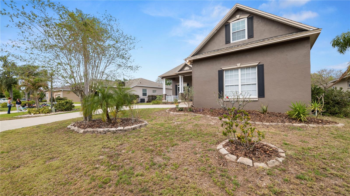
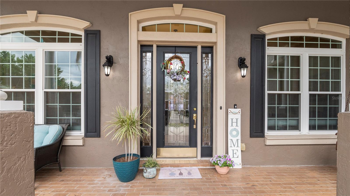
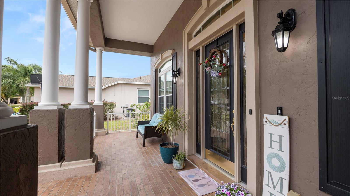
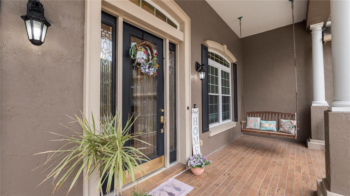
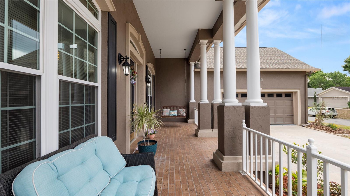
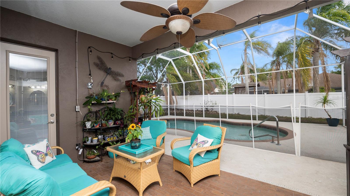
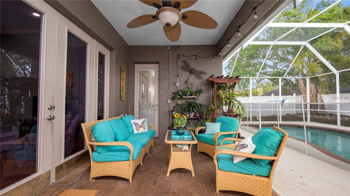
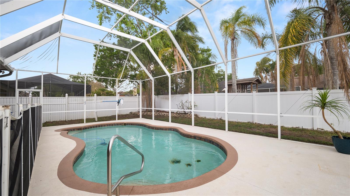
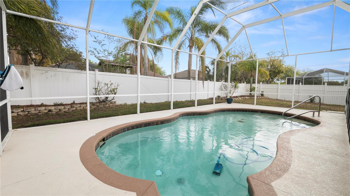
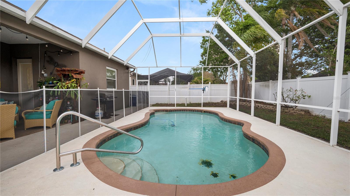
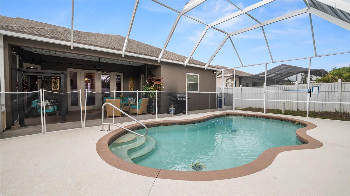
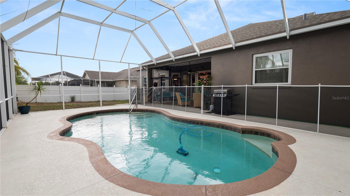
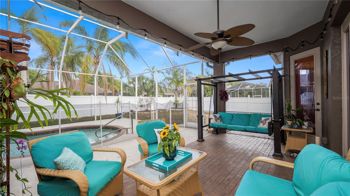
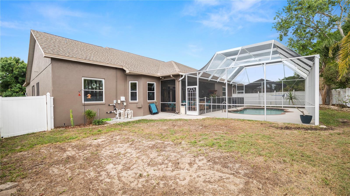
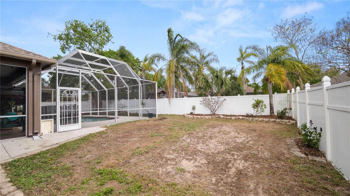
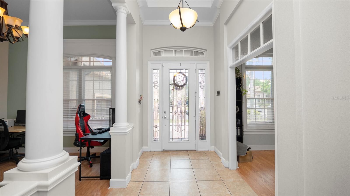
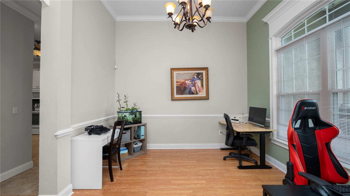
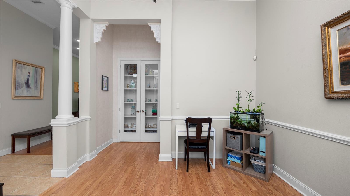
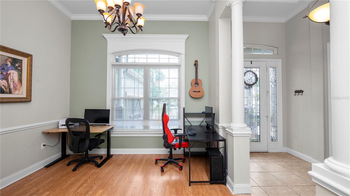
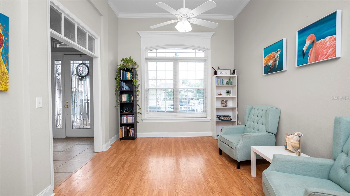
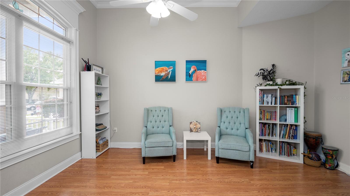
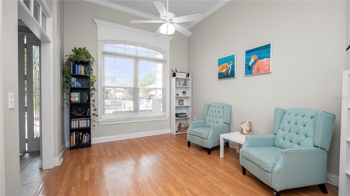
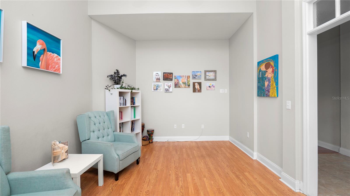
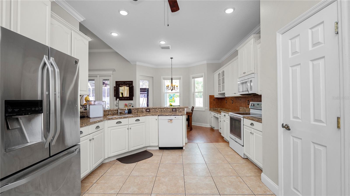
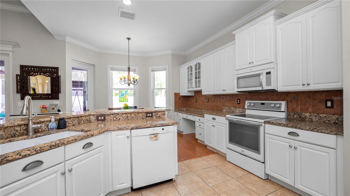
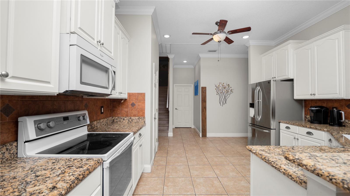
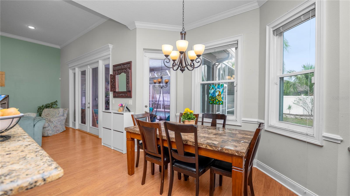
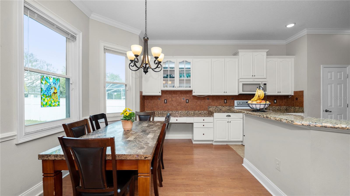
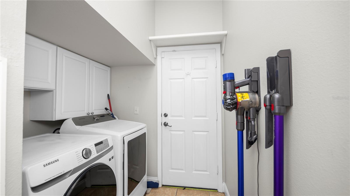
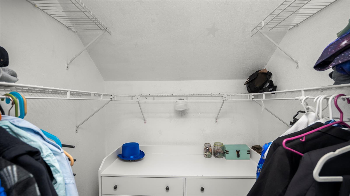
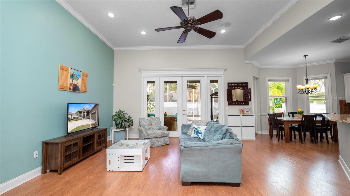
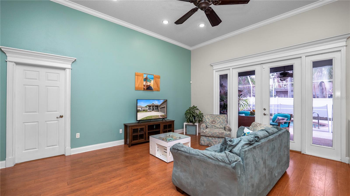
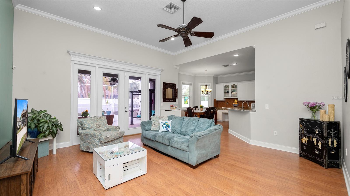
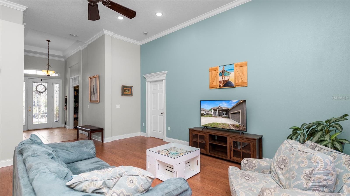
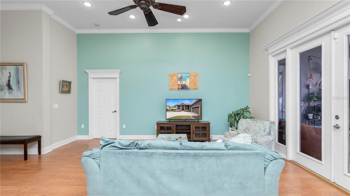
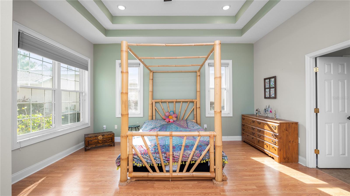
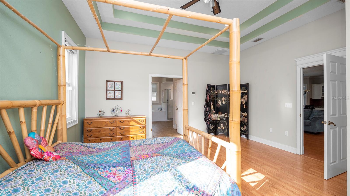
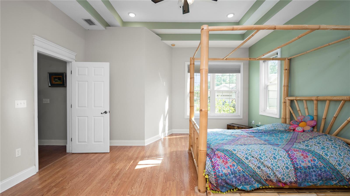
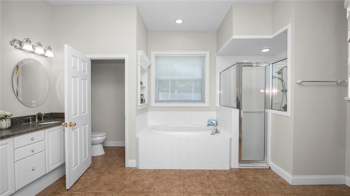
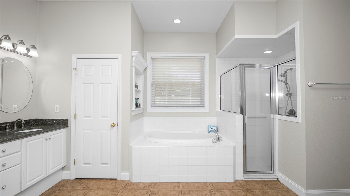
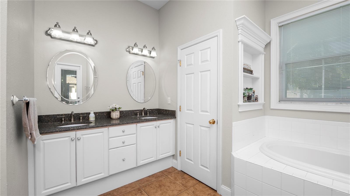
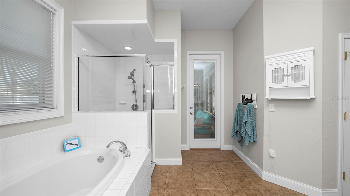
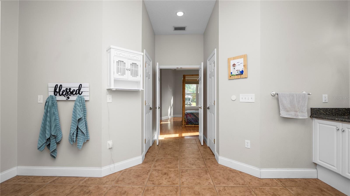
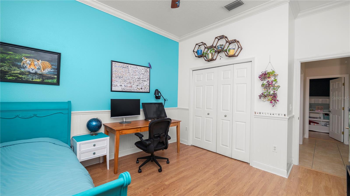
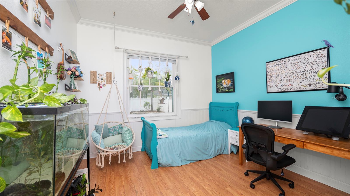
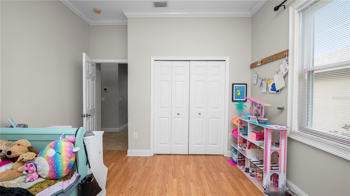
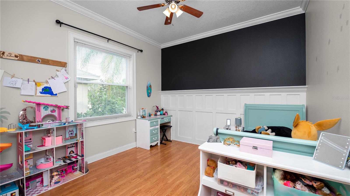
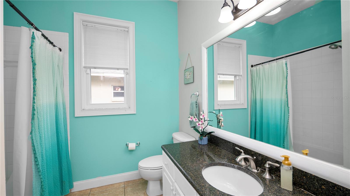
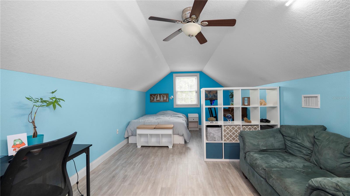
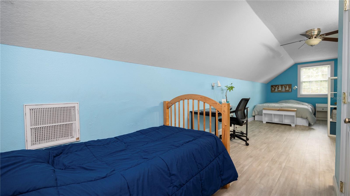
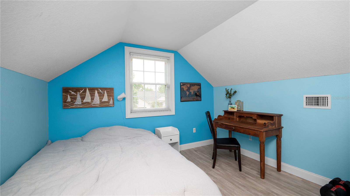
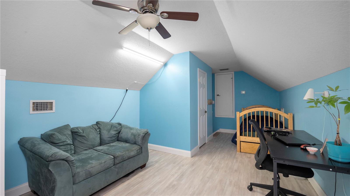
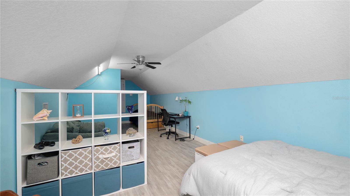
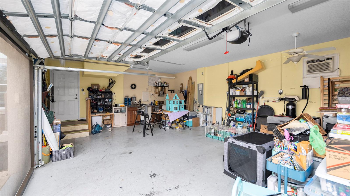
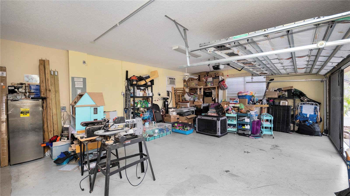
- MLS#: L4951529 ( Residential )
- Street Address: 2569 Colonel Ford Drive
- Viewed: 70
- Price: $545,000
- Price sqft: $145
- Waterfront: No
- Year Built: 2004
- Bldg sqft: 3746
- Bedrooms: 4
- Total Baths: 2
- Full Baths: 2
- Garage / Parking Spaces: 2
- Days On Market: 30
- Additional Information
- Geolocation: 27.9445 / -81.9175
- County: POLK
- City: LAKELAND
- Zipcode: 33813
- Subdivision: Benford Heights
- Elementary School: Valleyview Elem
- Middle School: Lakeland Highlands Middl
- High School: George Jenkins High
- Provided by: KELLER WILLIAMS REALTY SMART
- Contact: Cheryl Frazier
- 863-577-1234

- DMCA Notice
-
DescriptionPool home!! 4/2 + Bonus room in South Lakeland in gated neighborhood on a quiet cul de sac! This home features lots of beautiful added details such as elegant columns, chair rails, French doors, tray ceiling in the master bedroom along with en suite bathroom with dual sinks, garden tub, separate shower, water closet and doorway to the pool, charming glass cabinet doors in the kitchen, and granite countetops throughout. Bonus room could be an office, play room, anything your heart desires. The upstairs 4th bedroom could easily be converted into a 2nd living room space, game room, etc. Bring your imagination! Storage is abundant, and includes a huge insulated attic space (doorway on 2nd floor). The oversized insulated garage has an AC wall unit, plenty of room for a workspace, is wired for a generator, and has a screen door! You'll love the fully fenced back yard with spacious covered lanai, sparkling salt water pool. You don't want to miss seeing this outstanding home! Call today! MORE PROFESSIONAL PHOTOS WILL BE UPLOADED LATER TODAY 3/21/2025
All
Similar
Features
Appliances
- Dishwasher
- Disposal
- Electric Water Heater
- Microwave
- Range
- Refrigerator
Home Owners Association Fee
- 500.00
Association Name
- Carl (Trey) Ellis
Association Phone
- 863-255-4452
Carport Spaces
- 0.00
Close Date
- 0000-00-00
Cooling
- Central Air
Country
- US
Covered Spaces
- 0.00
Exterior Features
- French Doors
- Irrigation System
- Rain Barrel/Cistern(s)
Fencing
- Vinyl
Flooring
- Carpet
- Ceramic Tile
- Laminate
Garage Spaces
- 2.00
Heating
- Central
High School
- George Jenkins High
Insurance Expense
- 0.00
Interior Features
- Ceiling Fans(s)
- High Ceilings
- Open Floorplan
- Primary Bedroom Main Floor
- Solid Surface Counters
- Thermostat
- Tray Ceiling(s)
- Walk-In Closet(s)
Legal Description
- BENFORD HEIGHTS PB 107 PGS 2 & 3 LOT 22
Levels
- Two
Living Area
- 2799.00
Lot Features
- Cul-De-Sac
Middle School
- Lakeland Highlands Middl
Area Major
- 33813 - Lakeland
Net Operating Income
- 0.00
Occupant Type
- Owner
Open Parking Spaces
- 0.00
Other Expense
- 0.00
Parcel Number
- 24-29-21-287006-000220
Pets Allowed
- Yes
Pool Features
- Child Safety Fence
- In Ground
Property Type
- Residential
Roof
- Shingle
School Elementary
- Valleyview Elem
Sewer
- Public Sewer
Style
- Contemporary
Tax Year
- 2024
Township
- 29
Utilities
- BB/HS Internet Available
- Public
Views
- 70
Virtual Tour Url
- https://www.propertypanorama.com/instaview/stellar/L4951529
Water Source
- Public
Year Built
- 2004
Listing Data ©2025 Greater Fort Lauderdale REALTORS®
Listings provided courtesy of The Hernando County Association of Realtors MLS.
Listing Data ©2025 REALTOR® Association of Citrus County
Listing Data ©2025 Royal Palm Coast Realtor® Association
The information provided by this website is for the personal, non-commercial use of consumers and may not be used for any purpose other than to identify prospective properties consumers may be interested in purchasing.Display of MLS data is usually deemed reliable but is NOT guaranteed accurate.
Datafeed Last updated on April 21, 2025 @ 12:00 am
©2006-2025 brokerIDXsites.com - https://brokerIDXsites.com
