Share this property:
Contact Tyler Fergerson
Schedule A Showing
Request more information
- Home
- Property Search
- Search results
- 5020 Truman Lane, LAKELAND, FL 33812
Property Photos
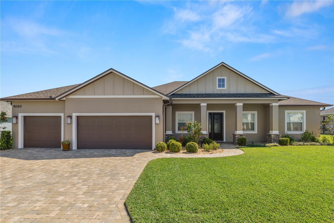

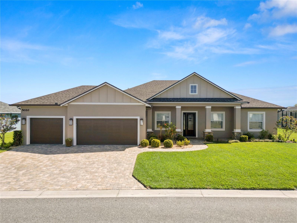
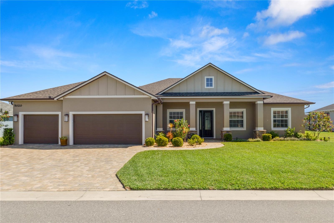
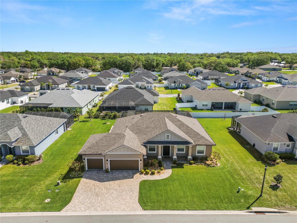
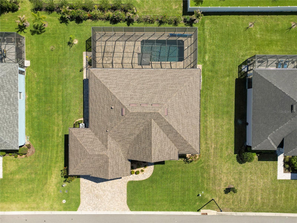
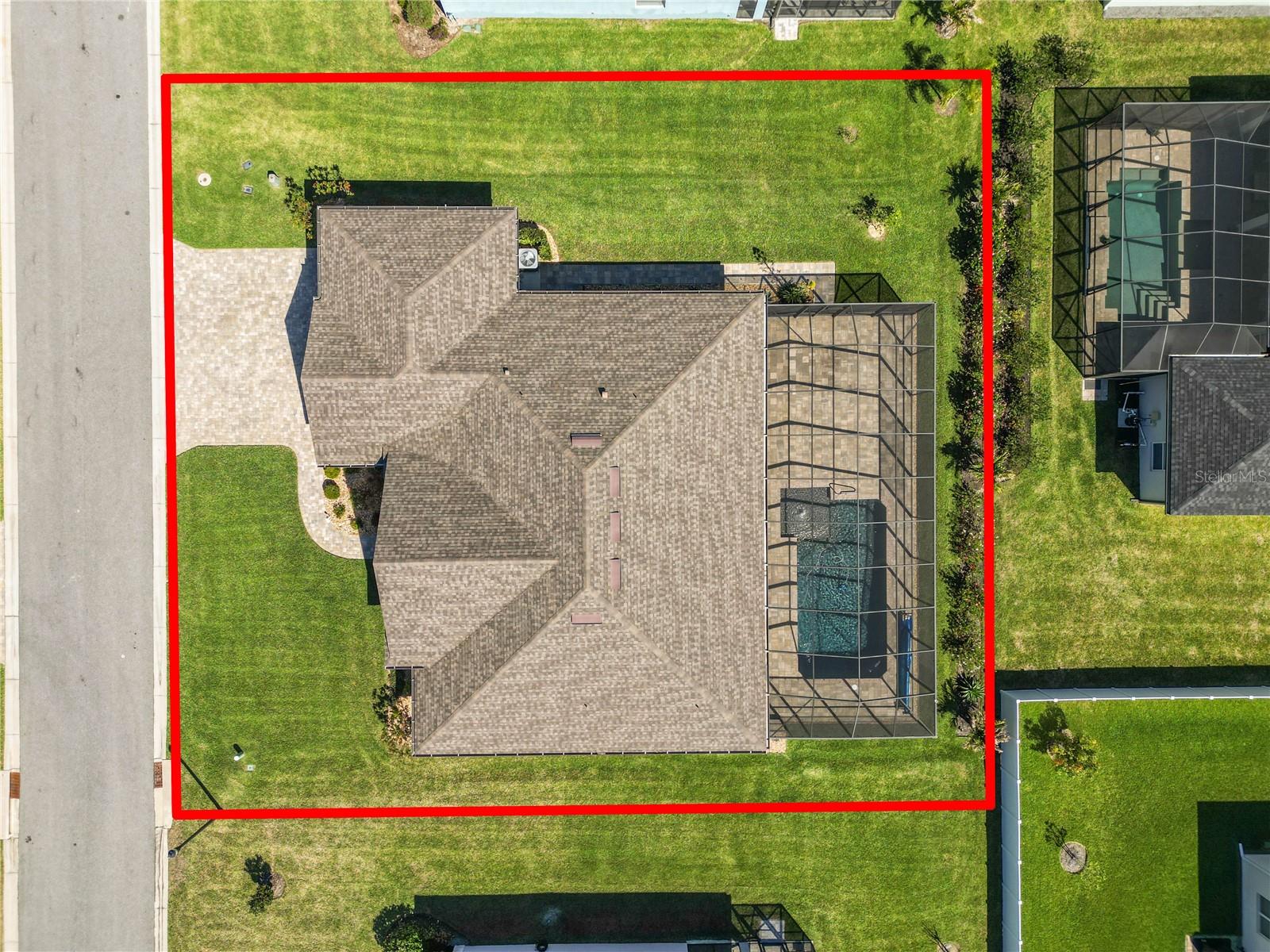
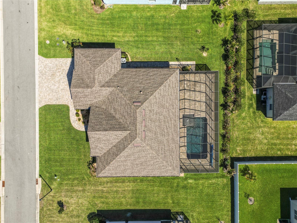
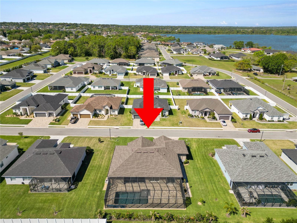
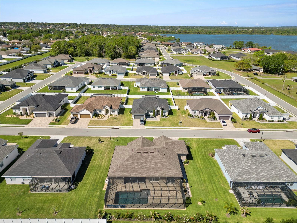
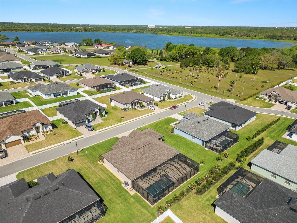
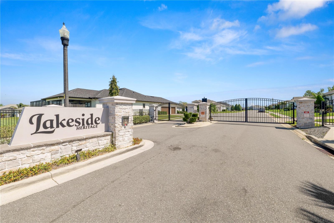
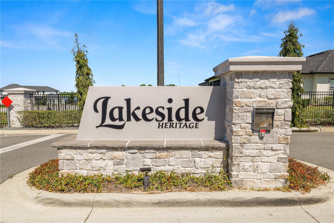
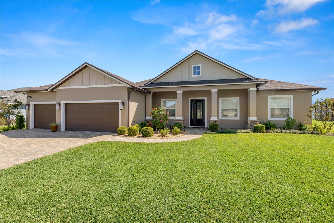
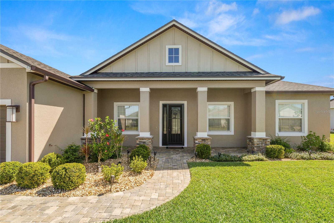
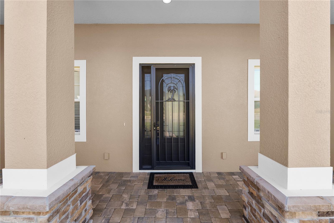
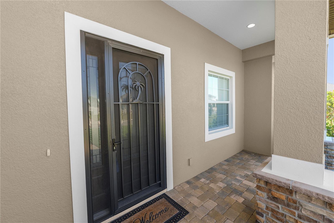
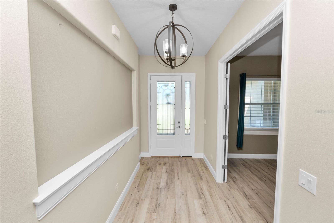
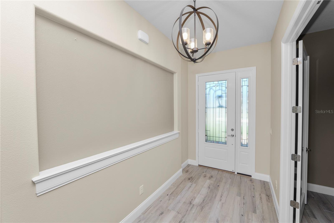
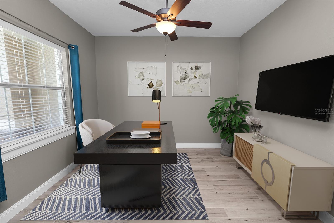
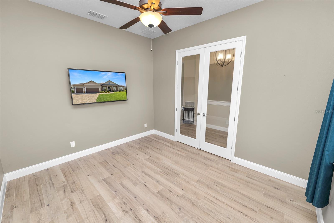
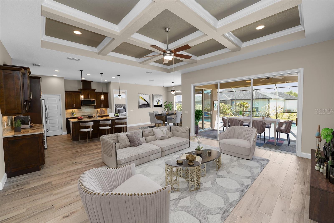
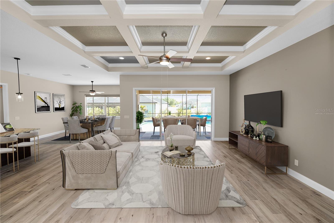
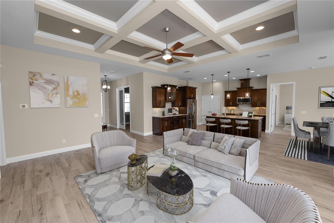
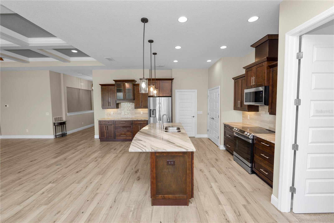
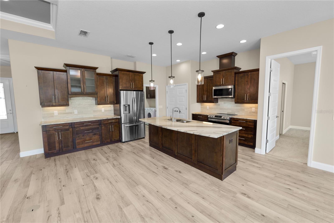
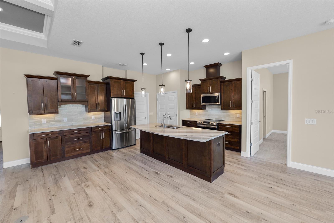
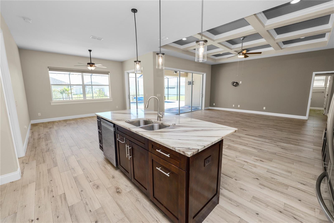
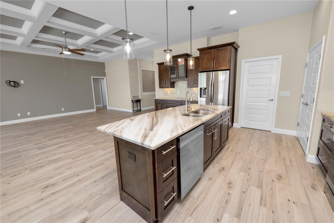
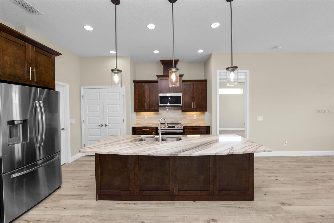
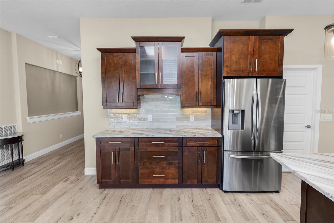
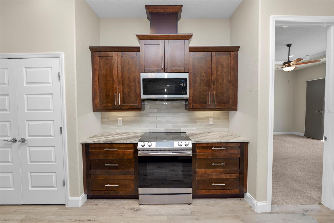
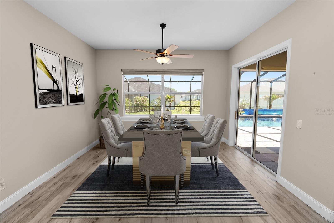
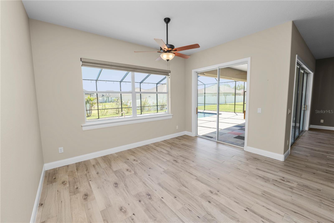
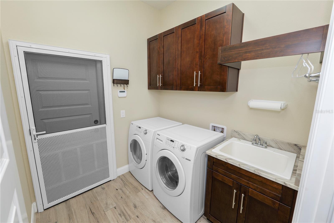
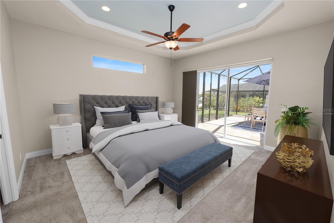
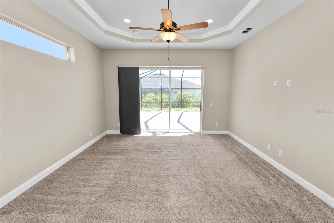
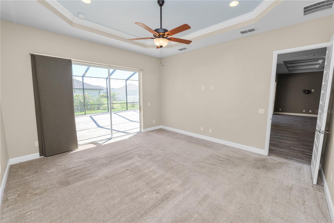
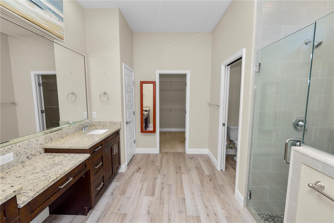
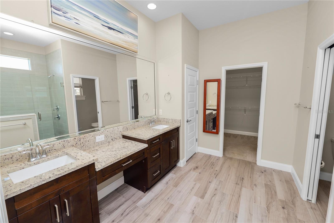
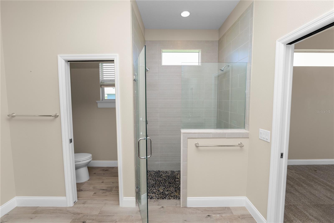
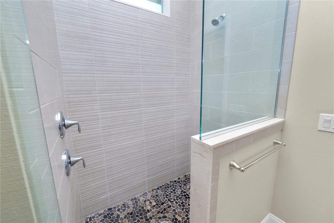
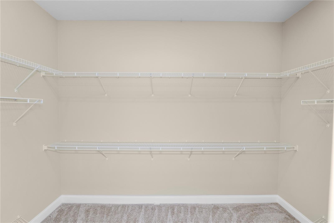
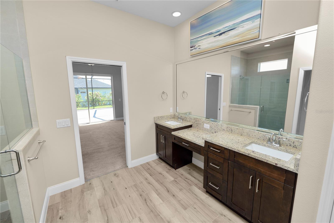

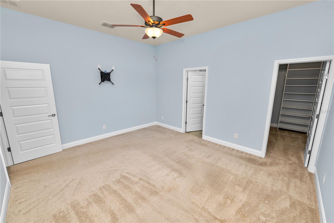

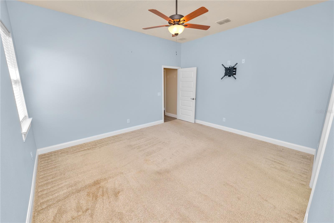
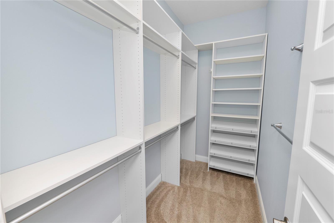
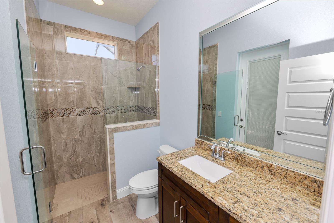
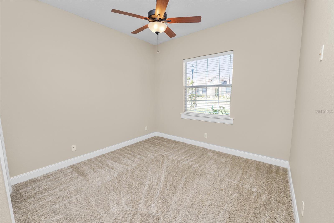
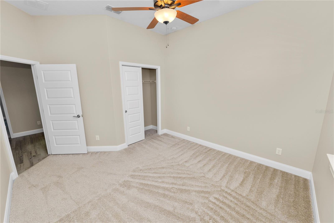
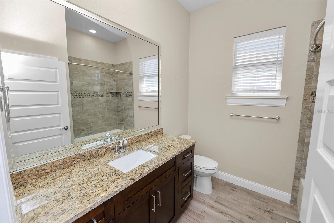
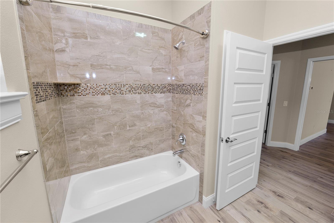
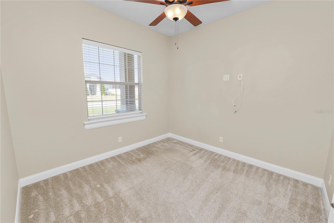
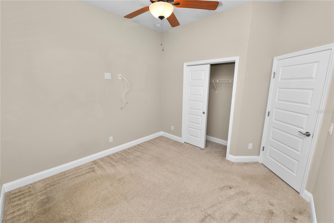
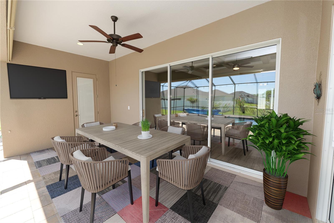
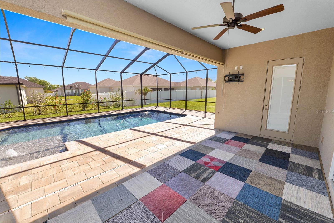
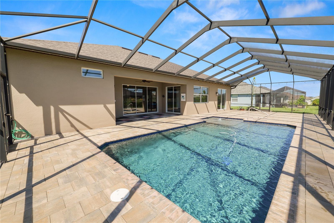
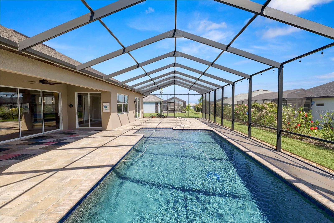
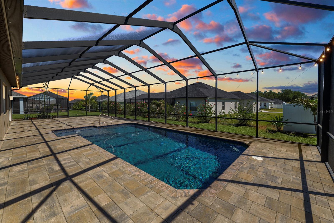
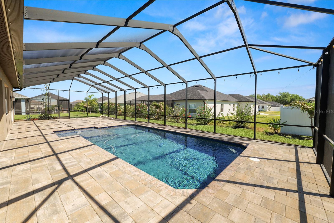
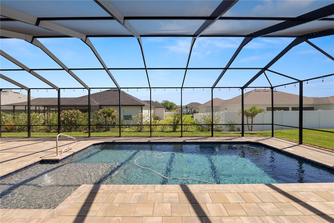
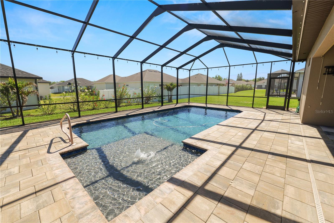
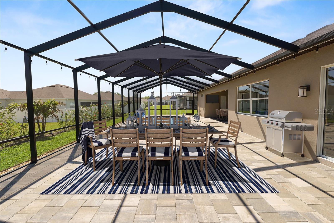
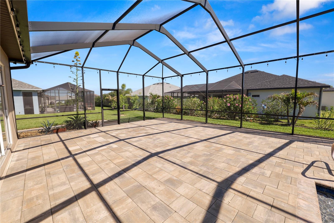
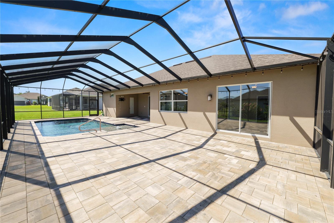

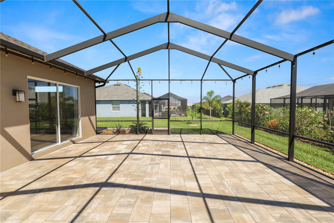
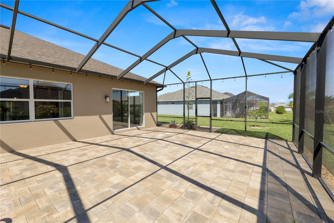
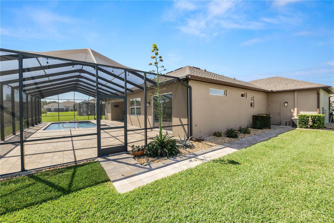
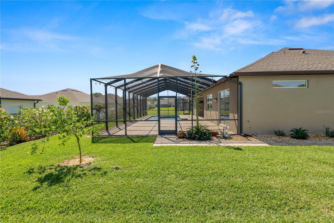
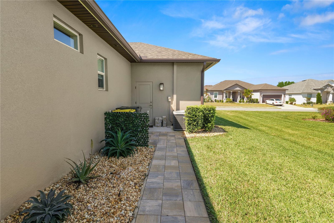

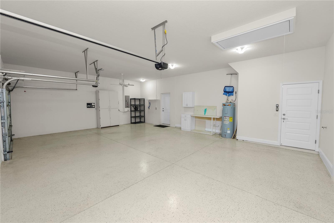
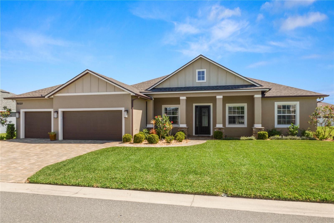
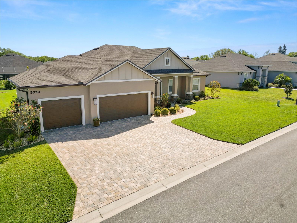
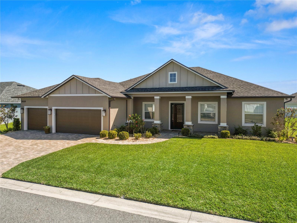
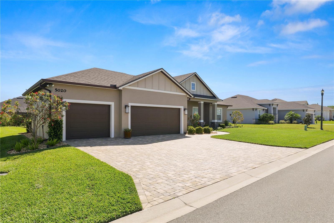
- MLS#: L4951415 ( Residential )
- Street Address: 5020 Truman Lane
- Viewed: 95
- Price: $715,000
- Price sqft: $195
- Waterfront: No
- Year Built: 2021
- Bldg sqft: 3676
- Bedrooms: 4
- Total Baths: 3
- Full Baths: 3
- Garage / Parking Spaces: 3
- Days On Market: 37
- Additional Information
- Geolocation: 27.9741 / -81.895
- County: POLK
- City: LAKELAND
- Zipcode: 33812
- Subdivision: Lakeside Heritage Ph 2
- Provided by: KELLER WILLIAMS REALTY SMART
- Contact: Brooke Leavitt
- 863-577-1234

- DMCA Notice
-
DescriptionOne or more photo(s) has been virtually staged. Welcome to this meticulously maintained and impeccably designed 4 bedroom, 3 bathroom home with an additional office and built in 2021 by the original owner with an eye for quality and comfort. Nestled in the highly sought after Lakeside Heritage community, this home offers luxurious living with thoughtful upgrades and design details throughout. Step inside and be greeted by an abundance of natural light, thanks to THREE sets of sliding doors that seamlessly connect indoor and outdoor living. The primary suite is a private retreat, featuring tray ceilings, a massive walk in closet, double sinks with granite countertops, a spacious walk in shower, and a private water closet. Enjoy direct access to the pool area through gorgeous slider doors. A second en suite bedroom also provides private pool access through the bathroom and boasts a California walk in closet, making it a perfect second primary or a luxurious guest suite. The remaining bedrooms are thoughtfully positioned, with a pocket door and insulated walls for added privacy and soundproofing. Designed for efficiency, this home includes a specialized AC system that requires only one filter change, reducing maintenance. The seller also installed a high efficiency Presley Septic System, ensuring lower upkeep and enhanced performance. The backyard is an entertainers dream, featuring an oversized pool deck with ample space for gatherings, a sun shelf in the heated, saltwater pool, and plenty of room to relax and unwind. Additional highlights include: 3 car garage with insulated doors for temperature control and extra storage, Marble and Granite countertops throughout, Upgraded insulation and high end finishes, Neighborhood located on picturesque Banana Lake with community views. Dont miss this exceptional opportunity to own a stunning, upgraded home in a premier South Lakeland community. Schedule your private tour today!
All
Similar
Features
Appliances
- Dishwasher
- Dryer
- Electric Water Heater
- Microwave
- Range
- Refrigerator
- Washer
Home Owners Association Fee
- 415.00
Association Name
- Highland Community Management - Joyce Martelli
Association Phone
- (863) 940-2863
Builder Name
- Tapia Construction
- LLC
Carport Spaces
- 0.00
Close Date
- 0000-00-00
Cooling
- Central Air
Country
- US
Covered Spaces
- 0.00
Exterior Features
- Irrigation System
- Rain Gutters
- Sidewalk
- Sliding Doors
Flooring
- Carpet
- Tile
Garage Spaces
- 3.00
Heating
- Central
Insurance Expense
- 0.00
Interior Features
- Ceiling Fans(s)
- Eat-in Kitchen
- Kitchen/Family Room Combo
- Open Floorplan
- Primary Bedroom Main Floor
- Split Bedroom
- Stone Counters
- Thermostat
- Tray Ceiling(s)
- Walk-In Closet(s)
- Window Treatments
Legal Description
- LAKESIDE HERITAGE PHASE 2 PB 176 PG 17-19 LOT 81
Levels
- One
Living Area
- 2448.00
Lot Features
- Landscaped
- Paved
Area Major
- 33812 - Lakeland
Net Operating Income
- 0.00
Occupant Type
- Vacant
Open Parking Spaces
- 0.00
Other Expense
- 0.00
Parcel Number
- 24-29-10-280568-000810
Parking Features
- Driveway
- Garage Door Opener
Pets Allowed
- Yes
Pool Features
- Heated
- In Ground
- Lighting
- Salt Water
- Screen Enclosure
Property Type
- Residential
Roof
- Shingle
Sewer
- Septic Tank
Tax Year
- 2024
Township
- 29
Utilities
- Electricity Connected
- Street Lights
- Water Connected
Views
- 95
Virtual Tour Url
- https://www.propertypanorama.com/instaview/stellar/L4951415
Water Source
- Public
Year Built
- 2021
Listing Data ©2025 Greater Fort Lauderdale REALTORS®
Listings provided courtesy of The Hernando County Association of Realtors MLS.
Listing Data ©2025 REALTOR® Association of Citrus County
Listing Data ©2025 Royal Palm Coast Realtor® Association
The information provided by this website is for the personal, non-commercial use of consumers and may not be used for any purpose other than to identify prospective properties consumers may be interested in purchasing.Display of MLS data is usually deemed reliable but is NOT guaranteed accurate.
Datafeed Last updated on April 21, 2025 @ 12:00 am
©2006-2025 brokerIDXsites.com - https://brokerIDXsites.com
