Share this property:
Contact Tyler Fergerson
Schedule A Showing
Request more information
- Home
- Property Search
- Search results
- 940 Ashton Oaks Circle, LAKELAND, FL 33813
Property Photos
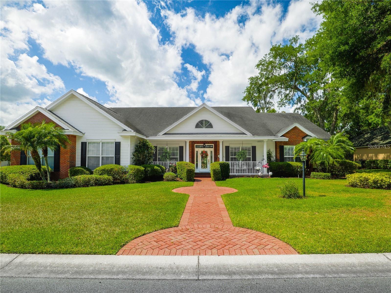

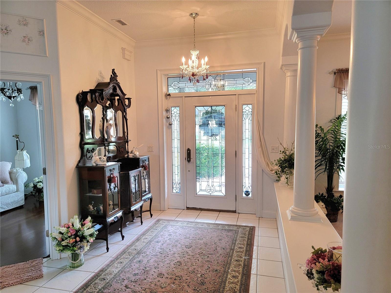
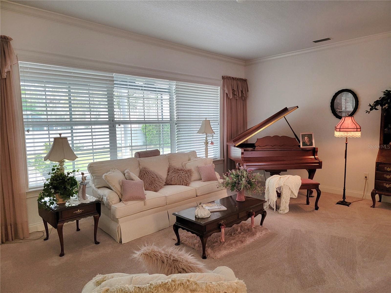
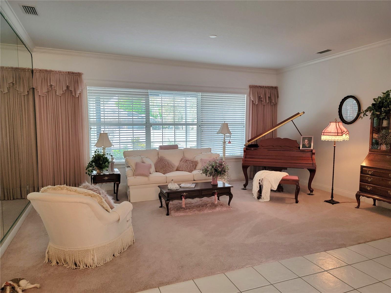
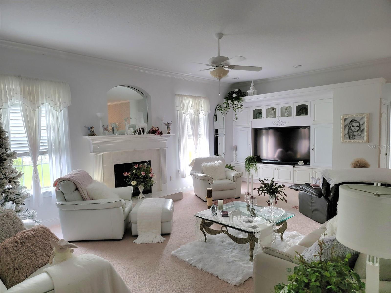
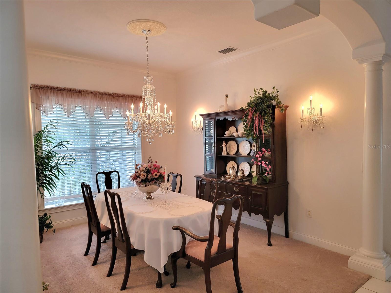
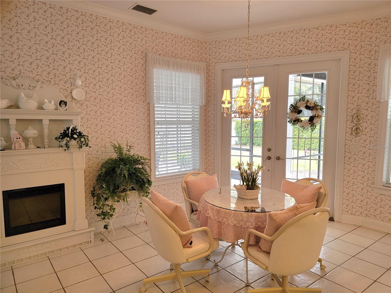
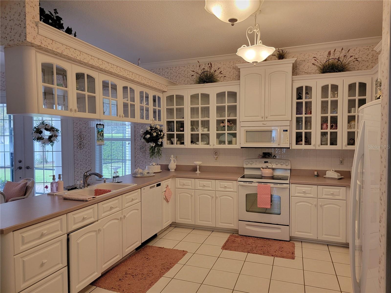
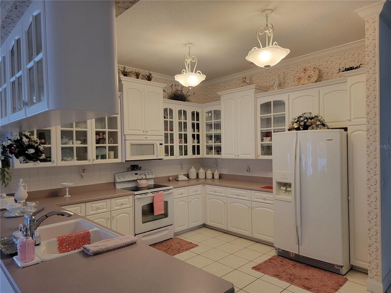
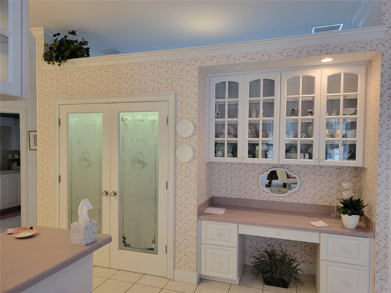
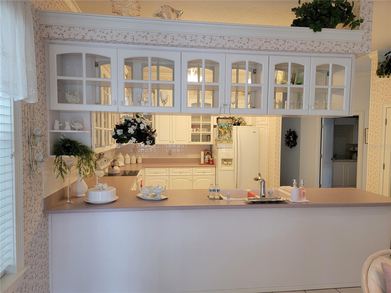
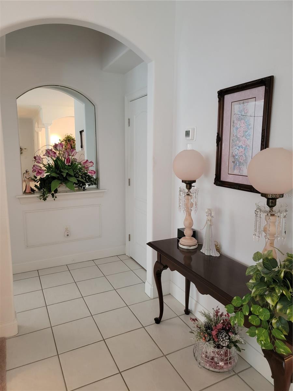
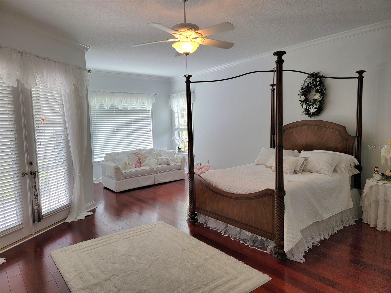
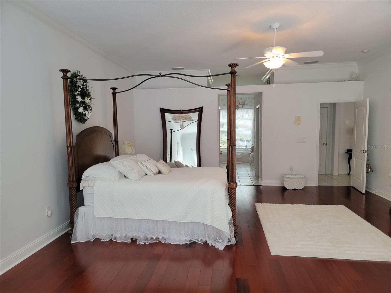
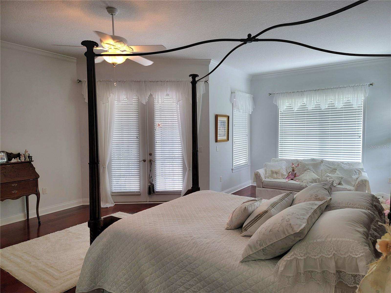
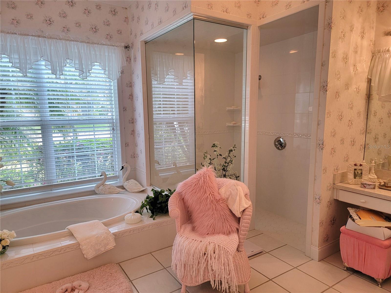
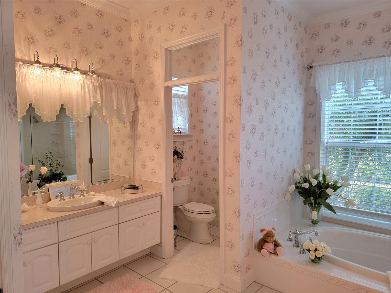
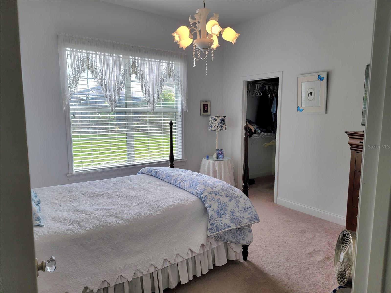
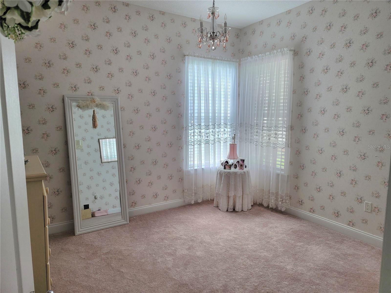
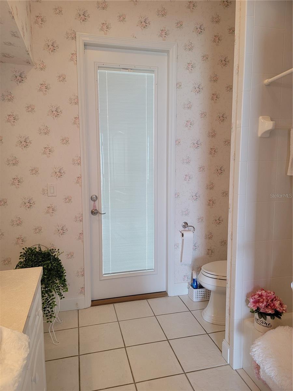
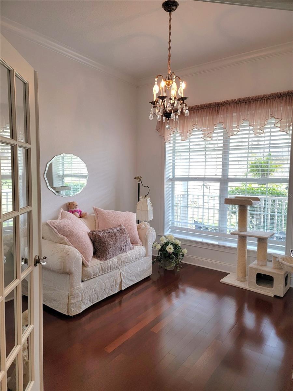
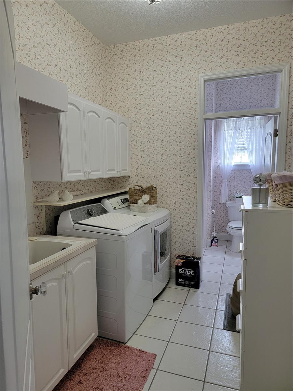
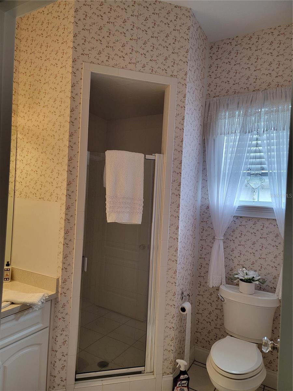
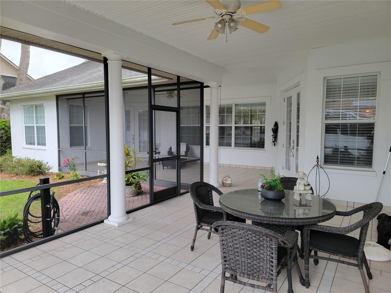
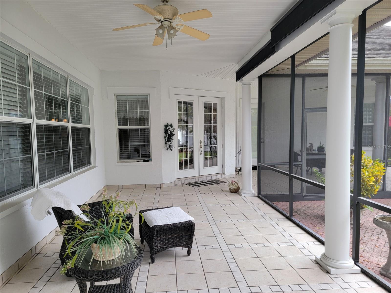
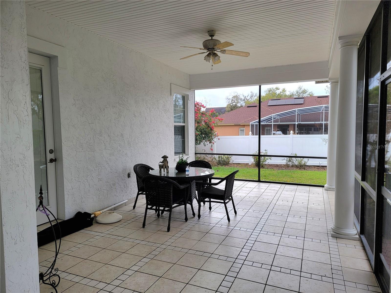
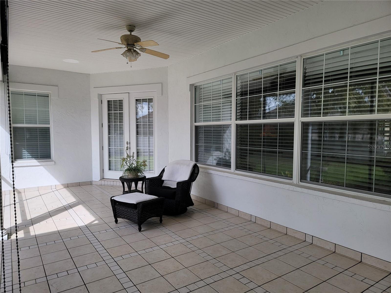
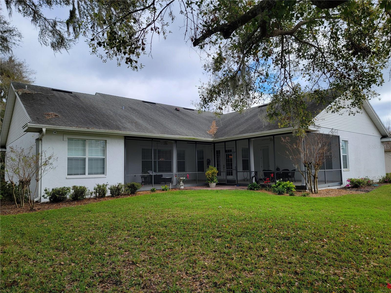
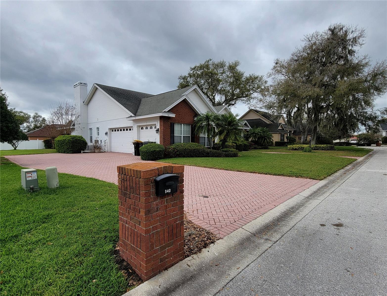
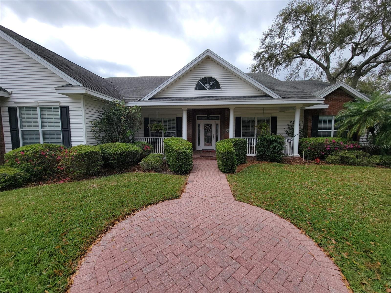






















- MLS#: L4951041 ( Residential )
- Street Address: 940 Ashton Oaks Circle
- Viewed: 77
- Price: $659,900
- Price sqft: $134
- Waterfront: No
- Year Built: 2005
- Bldg sqft: 4910
- Bedrooms: 4
- Total Baths: 3
- Full Baths: 3
- Garage / Parking Spaces: 3
- Days On Market: 53
- Additional Information
- Geolocation: 27.9458 / -81.9512
- County: POLK
- City: LAKELAND
- Zipcode: 33813
- Subdivision: Ashton Oaks
- Elementary School: Scott Lake Elem
- Middle School: Lakeland Highlands Middl
- High School: George Jenkins High
- Provided by: REGAL REAL ESTATE LLC
- Contact: Debbie Ward-Terry
- 863-660-7927

- DMCA Notice
-
DescriptionLive in gated Ashton Oaks! This large 4 bedroom, 3 bath home has 3,353 sq ft of living. This custom built home has many upgrades, including volume ceilings throughout, custom woodwork and crown molding. This home includes both formal living and dining rooms as well as a large family room with a fireplace and custom built ins. The oversized kitchen includes ample cabinet space, pantry and a large eat in breakfast area. The oversized primary suite includes beautiful wood floors, as well as a sitting area. The ensuite bath includes two walk in closets, soaker tub, walk in shower and a separate water closet. The split plan layout includes two other ample sized bedrooms, both with walk in closets on the back side of the home. The 4th bedroom is just outside of the primary bedroom and would make a great nursery or office space. Inside laundry room with the 3rd full bath. Other amenities include a 3 car side entry garage, inviting front porch and brick pavered walkway and driveway. This original owner home has been meticulously maintained and includes a commercial grade 30 year life A/C that was installed in 2024 and new hot water heater in 2023.
All
Similar
Features
Appliances
- Dishwasher
- Dryer
- Microwave
- Range
- Refrigerator
- Washer
Home Owners Association Fee
- 700.00
Association Name
- Doug Wimberly
Association Phone
- 863-660-3502
Carport Spaces
- 0.00
Close Date
- 0000-00-00
Cooling
- Central Air
Country
- US
Covered Spaces
- 0.00
Exterior Features
- French Doors
- Lighting
Flooring
- Carpet
- Tile
- Wood
Garage Spaces
- 3.00
Heating
- Central
High School
- George Jenkins High
Insurance Expense
- 0.00
Interior Features
- Ceiling Fans(s)
- Crown Molding
- Eat-in Kitchen
- Split Bedroom
- Thermostat
- Walk-In Closet(s)
- Window Treatments
Legal Description
- ASHTON OAKS PB 116 PGS 37 & 38 LOT 39
Levels
- One
Living Area
- 3353.00
Lot Features
- Landscaped
Middle School
- Lakeland Highlands Middl
Area Major
- 33813 - Lakeland
Net Operating Income
- 0.00
Occupant Type
- Owner
Open Parking Spaces
- 0.00
Other Expense
- 0.00
Parcel Number
- 24-29-19-286034-000390
Pets Allowed
- Yes
Property Type
- Residential
Roof
- Shingle
School Elementary
- Scott Lake Elem
Sewer
- Public Sewer
Tax Year
- 2024
Township
- 29
Utilities
- Cable Connected
- Electricity Connected
- Water Connected
Views
- 77
Virtual Tour Url
- https://www.propertypanorama.com/instaview/stellar/L4951041
Water Source
- Public
Year Built
- 2005
Listing Data ©2025 Greater Fort Lauderdale REALTORS®
Listings provided courtesy of The Hernando County Association of Realtors MLS.
Listing Data ©2025 REALTOR® Association of Citrus County
Listing Data ©2025 Royal Palm Coast Realtor® Association
The information provided by this website is for the personal, non-commercial use of consumers and may not be used for any purpose other than to identify prospective properties consumers may be interested in purchasing.Display of MLS data is usually deemed reliable but is NOT guaranteed accurate.
Datafeed Last updated on April 21, 2025 @ 12:00 am
©2006-2025 brokerIDXsites.com - https://brokerIDXsites.com
