Share this property:
Contact Tyler Fergerson
Schedule A Showing
Request more information
- Home
- Property Search
- Search results
- 5155 Lake Deeson Woods Court, LAKELAND, FL 33805
Property Photos
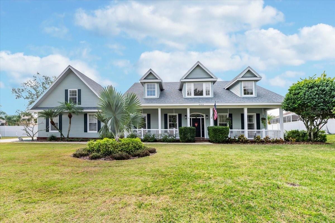

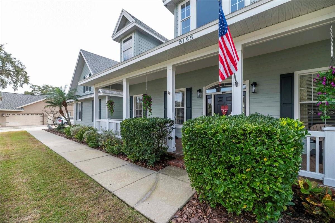
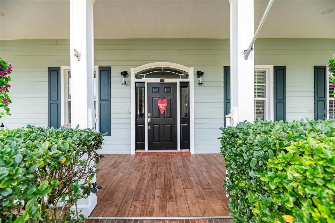
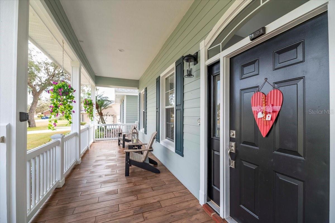
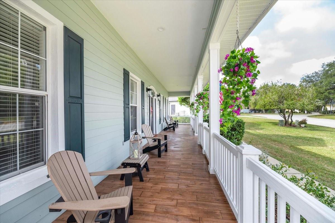
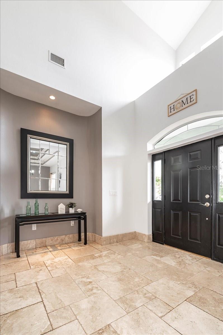
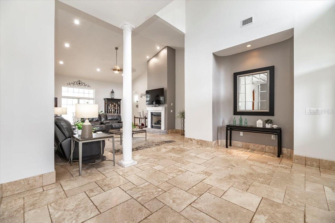
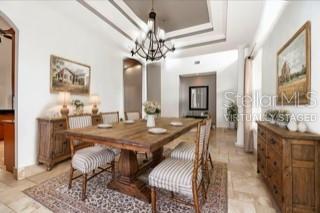
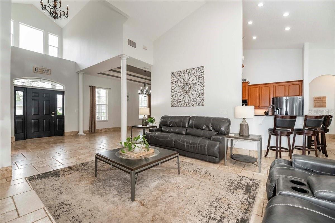
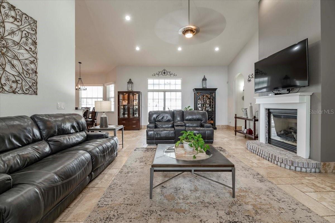
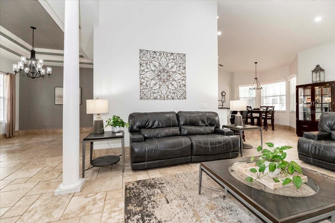
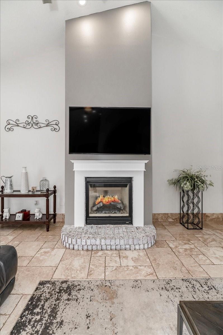
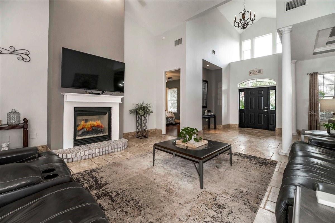
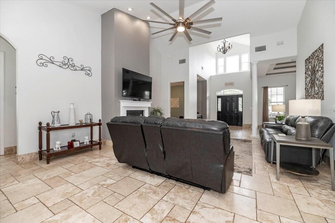
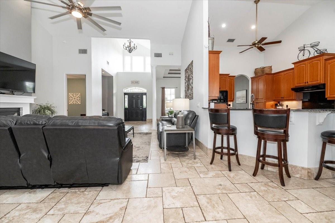
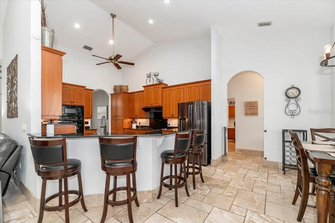
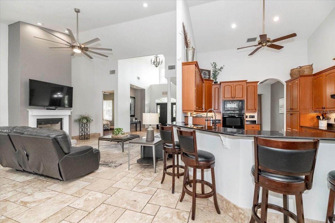
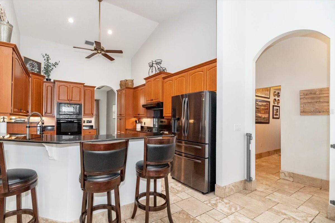
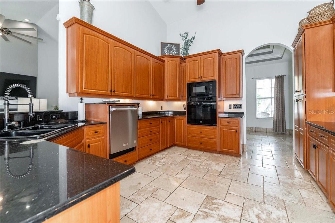
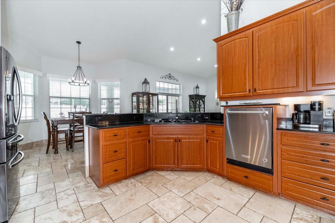
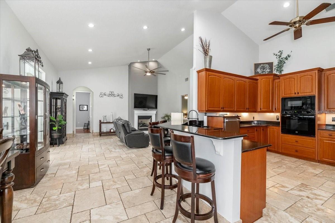
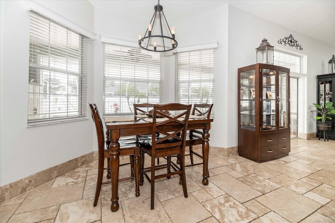
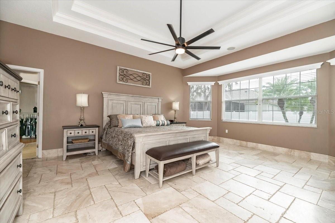
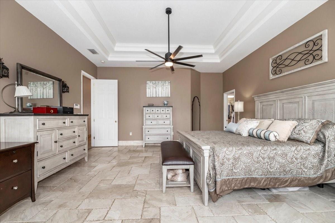
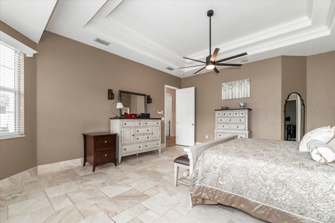
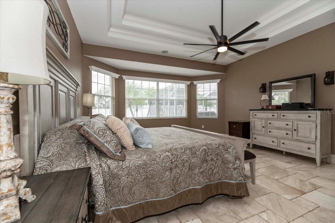
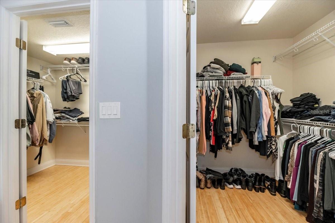
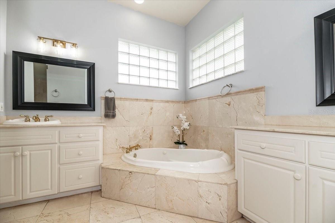
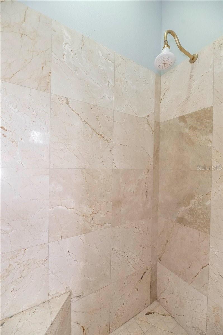
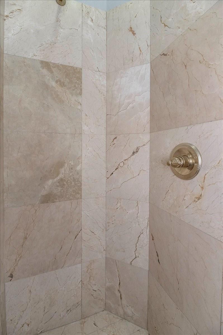
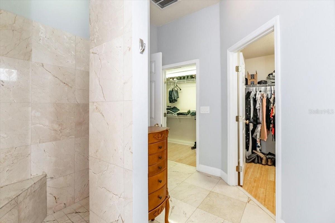
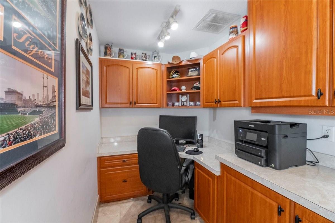
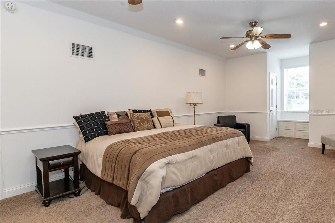
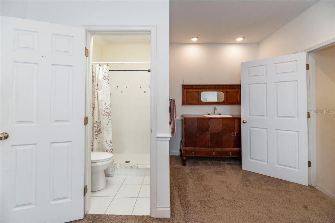
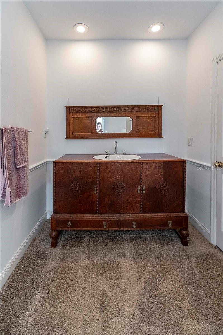
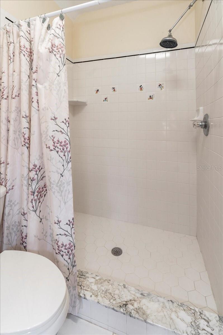
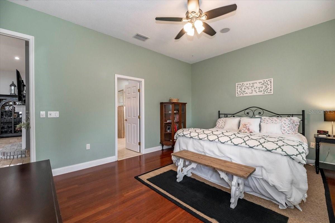
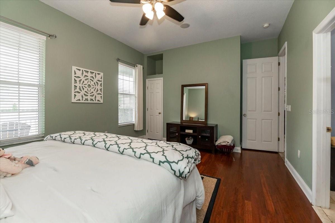
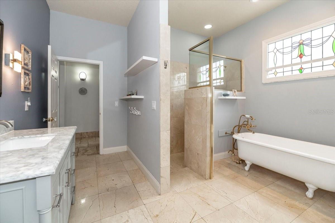
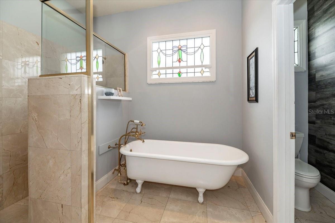
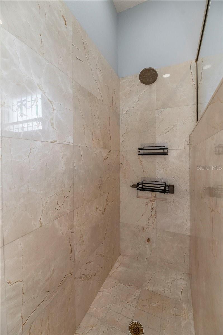
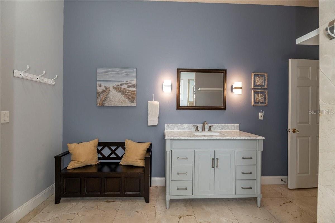
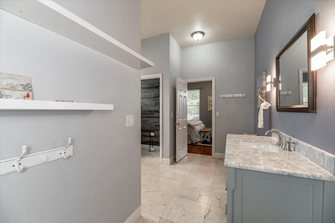
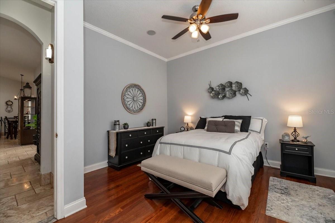
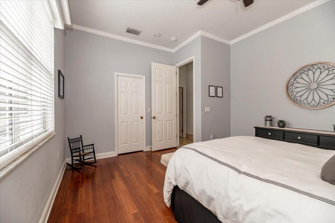
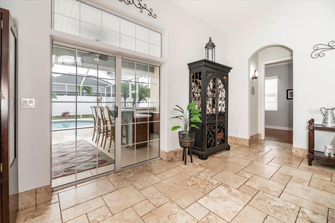
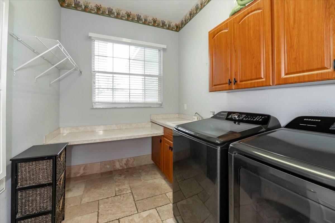
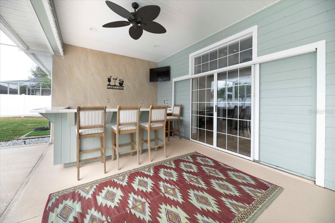
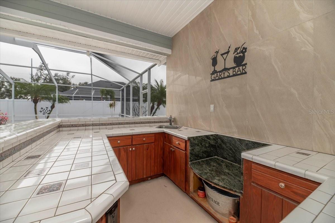
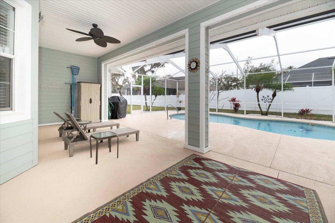
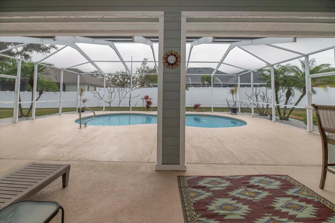
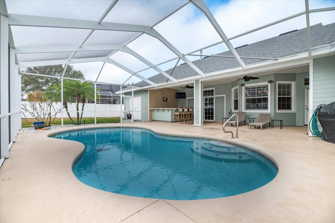
- MLS#: L4950549 ( Residential )
- Street Address: 5155 Lake Deeson Woods Court
- Viewed: 148
- Price: $645,000
- Price sqft: $135
- Waterfront: No
- Year Built: 2003
- Bldg sqft: 4772
- Bedrooms: 4
- Total Baths: 3
- Full Baths: 3
- Days On Market: 128
- Additional Information
- Geolocation: 28.1086 / -81.9364
- County: POLK
- City: LAKELAND
- Zipcode: 33805
- Subdivision: Lake Deeson Woods
- Elementary School: Wendell Watson Elem
- Middle School: Lake Gibson /Junio
- High School: Tenoroc Senior

- DMCA Notice
-
DescriptionNestled in the highly sought after Lake Deeson Woods, this custom built beauty offers easy access to I4 and all the comforts you desire. A charming, wood look tiled front porch invites you inside to a spacious foyer and open great room with Travertine tile floors, soaring ceilings, a cozy gas fireplace, a formal dining area, and an airy kitchen with a separate dinette. The gourmet kitchen is a chef's dream, featuring custom soft close cabinets, multiple Lazy Susans, deep drawers, under cabinet lighting, and stainless steel appliances, including a raised dishwasher for added convenience. Relax in the elegant master suite, which boasts multiple walk in closets, double tray ceilings, His and Her vanities, a jetted tub, and a walk in tiled shower. The dedicated home office is a perfect workspace, complete with built in cabinets and a desk for ample storage. Bedrooms 2 and 3 share a beautiful Jack and Jill bath with a walk in tiled shower, a clawfoot tub, and a stunning stained glass window. The versatile bonus room/4th bedroom includes a full bath with a tiled shower, antique vanity, and three spacious closets. The generous laundry room offers plenty of counter space for added functionality. Step outside to the ultimate entertaining spaceyour private pool area, complete with an outdoor kitchen featuring cabinetry, tiled countertops, a sink, and a hookup for a refrigerator, plus plenty of open and covered deck space for lounging. Parking is never a concern with an extra wide driveway and an oversized garage, offering both work space and extra storage. This one of a kind home is truly ready to welcome you!
All
Similar
Features
Appliances
- Built-In Oven
- Cooktop
- Microwave
- Refrigerator
Home Owners Association Fee
- 500.00
Association Name
- Theresa M Bonzella
Association Phone
- 863-868-7582
Carport Spaces
- 0.00
Close Date
- 0000-00-00
Cooling
- Central Air
Country
- US
Covered Spaces
- 0.00
Exterior Features
- Sliding Doors
Fencing
- Fenced
Flooring
- Carpet
- Tile
- Travertine
Garage Spaces
- 2.00
Heating
- Central
High School
- Tenoroc Senior
Insurance Expense
- 0.00
Interior Features
- Ceiling Fans(s)
- Eat-in Kitchen
- High Ceilings
- Kitchen/Family Room Combo
- Primary Bedroom Main Floor
- Split Bedroom
- Thermostat
- Walk-In Closet(s)
Legal Description
- LAKE DEESON WOODS PB 98 PGS 21 & 22 LOT 9
Levels
- Two
Living Area
- 3285.00
Middle School
- Lake Gibson Middle/Junio
Area Major
- 33805 - Lakeland / Gibsonia
Net Operating Income
- 0.00
Occupant Type
- Owner
Open Parking Spaces
- 0.00
Other Expense
- 0.00
Parcel Number
- 24-27-29-161954-000090
Pets Allowed
- Yes
Pool Features
- Gunite
- In Ground
- Screen Enclosure
Property Type
- Residential
Roof
- Shingle
School Elementary
- Wendell Watson Elem
Sewer
- Septic Tank
Tax Year
- 2024
Township
- 27
Utilities
- Electricity Connected
- Sewer Connected
- Water Connected
Views
- 148
Virtual Tour Url
- https://www.propertypanorama.com/instaview/stellar/L4950549
Water Source
- Public
Year Built
- 2003
Zoning Code
- RA-1
Listing Data ©2025 Greater Fort Lauderdale REALTORS®
Listings provided courtesy of The Hernando County Association of Realtors MLS.
Listing Data ©2025 REALTOR® Association of Citrus County
Listing Data ©2025 Royal Palm Coast Realtor® Association
The information provided by this website is for the personal, non-commercial use of consumers and may not be used for any purpose other than to identify prospective properties consumers may be interested in purchasing.Display of MLS data is usually deemed reliable but is NOT guaranteed accurate.
Datafeed Last updated on June 15, 2025 @ 12:00 am
©2006-2025 brokerIDXsites.com - https://brokerIDXsites.com
