Share this property:
Contact Tyler Fergerson
Schedule A Showing
Request more information
- Home
- Property Search
- Search results
- 600 Caribbean Drive, LAKELAND, FL 33803
Property Photos
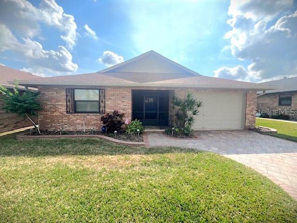

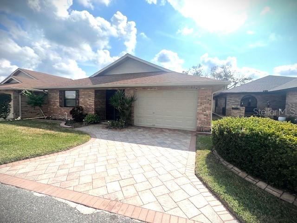
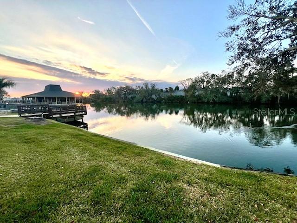
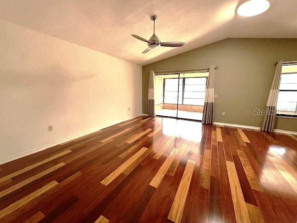
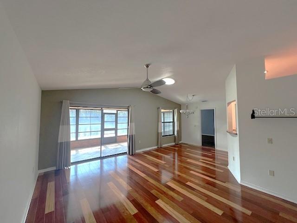
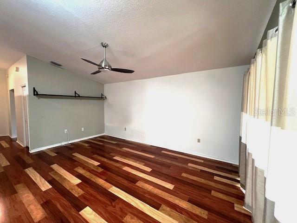
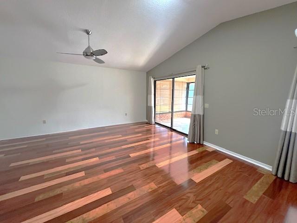
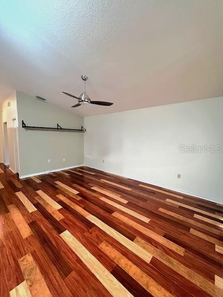
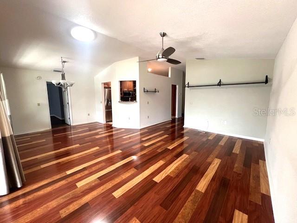
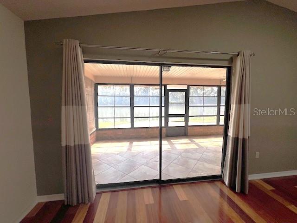
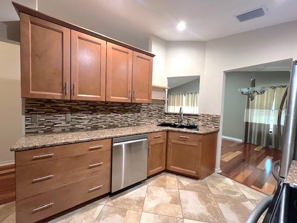
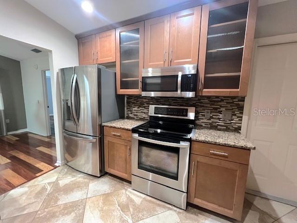
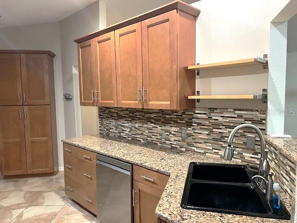
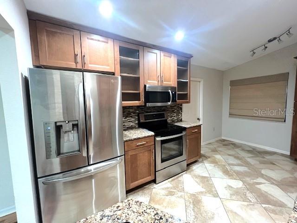
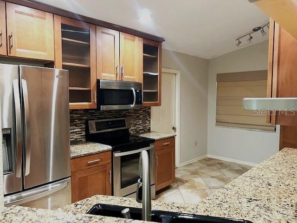
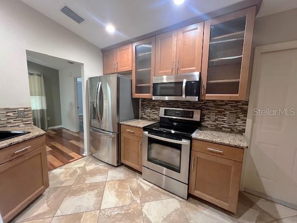
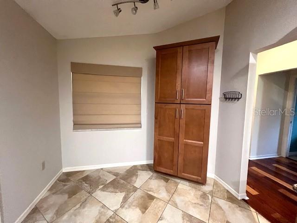
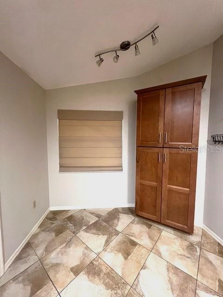
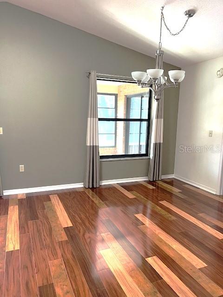
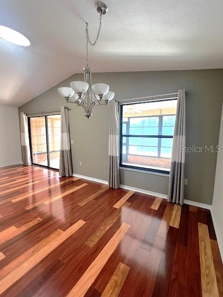
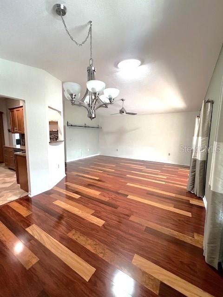
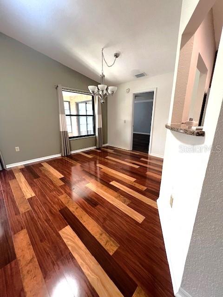
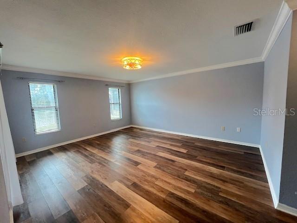
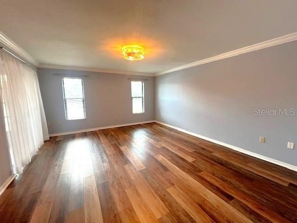
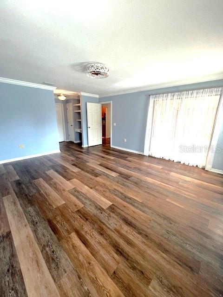
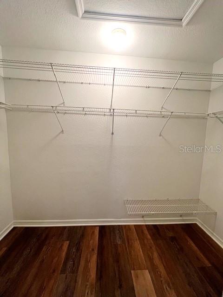
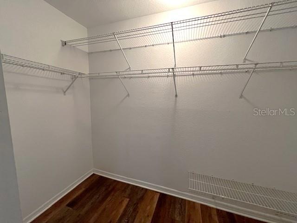
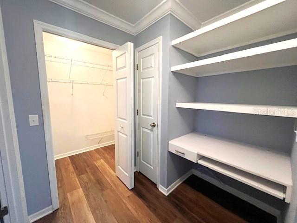
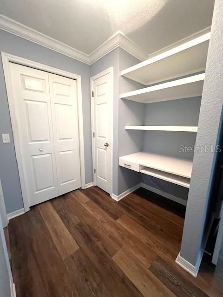
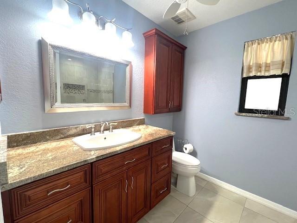
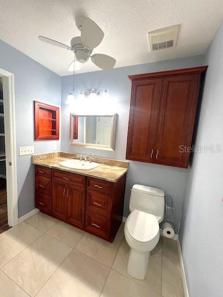
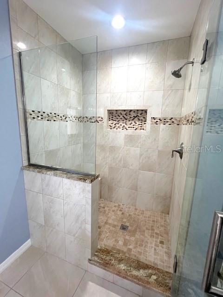
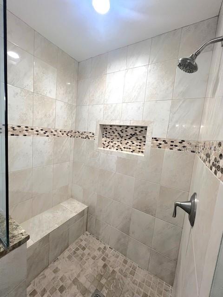
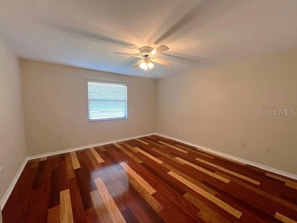
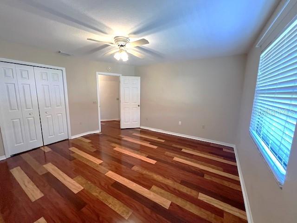
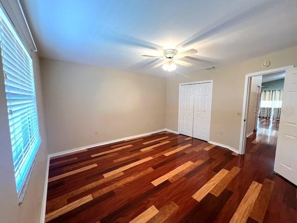
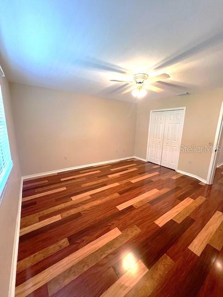
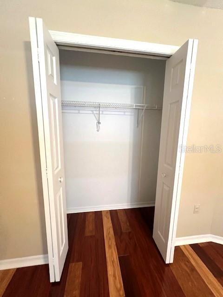
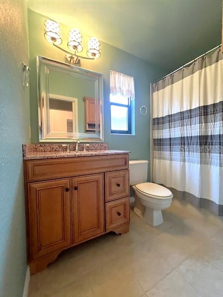
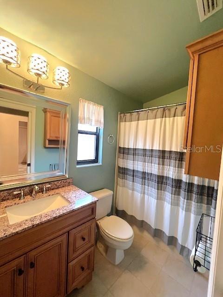
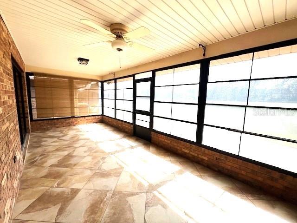
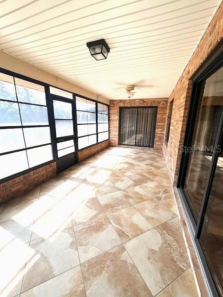
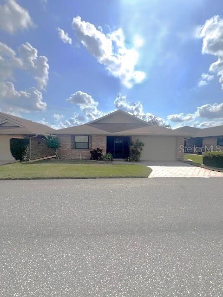
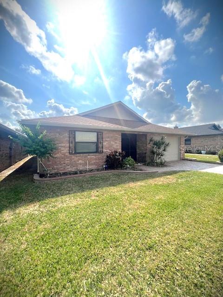
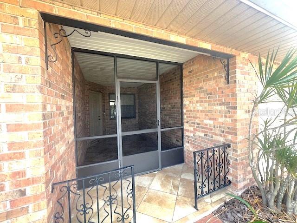
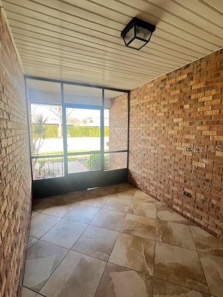
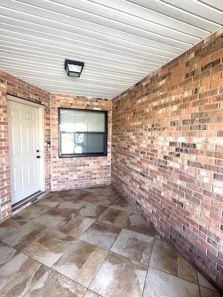
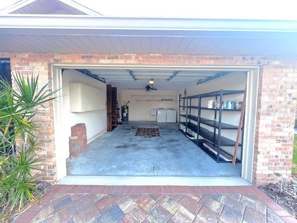
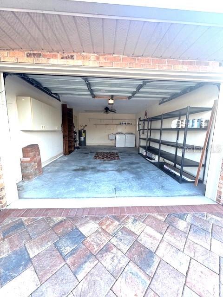
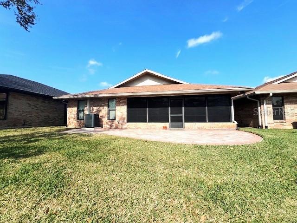
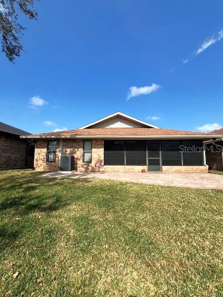
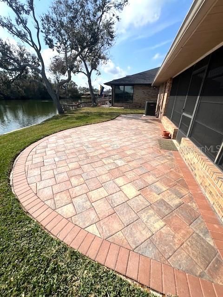
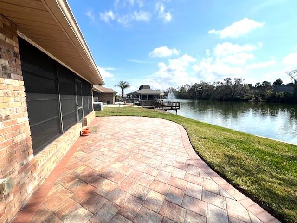
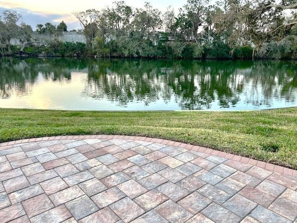
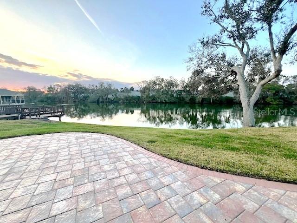
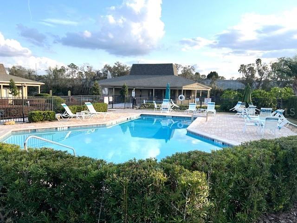
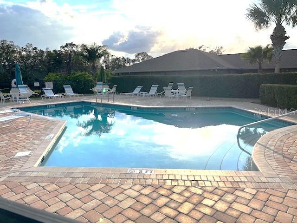
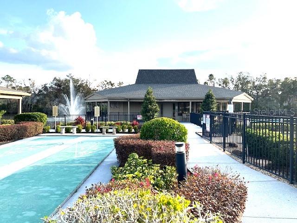
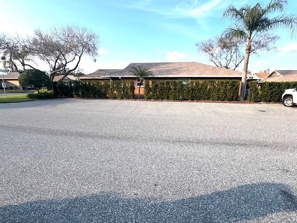
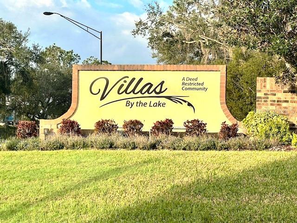
- MLS#: L4950532 ( Residential )
- Street Address: 600 Caribbean Drive
- Viewed: 94
- Price: $349,900
- Price sqft: $163
- Waterfront: Yes
- Wateraccess: Yes
- Waterfront Type: Lake Front
- Year Built: 1989
- Bldg sqft: 2145
- Bedrooms: 2
- Total Baths: 2
- Full Baths: 2
- Garage / Parking Spaces: 1
- Days On Market: 67
- Additional Information
- Geolocation: 27.9977 / -81.9639
- County: POLK
- City: LAKELAND
- Zipcode: 33803
- Subdivision: Villas By Lake
- Elementary School: Southwest Elem
- Middle School: Southwest Middle School
- High School: Kathleen High
- Provided by: HANOVER REAL ESTATE AGENCY
- Contact: Kimberly Hill
- 863-646-3040

- DMCA Notice
-
DescriptionThis home has so many great qualities, its hard to pick what to start with! Location cant be beaten! Centrally located near shopping, restaurants and Lakeside Village. You also have very close healthcare facilities, urgent care, and the Polk Parkway for easy access to the interstate. This sweet 2 bed, 2 bath villa is located on the lake, for a peaceful and relaxing backyard view. The bedrooms are great size. The primary can easily fit a king bed, has a walk in closet and its own built in desk area. Both bathrooms have been remodeled with custom cabinets, gorgeous tile and the primary walk in shower has a built in shower bench. The kitchen has also been remodeled with custom cabinets, granite countertops, stainless appliances, and stunning tile floors. The large built in pantry has plenty of space to hold all your goodies. The great room has a vaulted ceiling that provides an open and spacious feeling. The sliding glass doors lead to the sunroom and a skylight provides additional light in the home. There is plenty of space for a dining table and chairs, conveniently located next to the kitchen. If you ever get tired of sitting on your back patio (not possible) you could always sit on your covered front patio and watch your neighbors go by. If you still prefer the backyard but want some shade, you have your very own large sunroom with tinted windows to relax, watch the ducks swim and listen to the birds sing. The attached, oversized one car garage has shelving and washer/ dryer hook ups. There is a community pool to get some exercise or just soak in the rays. If you want more exercise, you can always work out in the onsite fitness center or play tennis. If you like to host gatherings, you have an amazing clubhouse or just attend one of the many activities the community hosts. Villas by The Lake is a coveted community with low HOA fees that provides yard maintenance, cable, internet and a stress free and fun lifestyle. There is no age restriction.
All
Similar
Features
Waterfront Description
- Lake Front
Appliances
- Dishwasher
- Ice Maker
- Microwave
- Range
- Refrigerator
Association Amenities
- Cable TV
- Clubhouse
- Fitness Center
- Pool
- Shuffleboard Court
- Tennis Court(s)
Home Owners Association Fee
- 945.00
Home Owners Association Fee Includes
- Cable TV
- Pool
- Insurance
- Internet
- Maintenance Grounds
- Pest Control
Association Name
- David Rhinehart
Association Phone
- 863-660-2443
Carport Spaces
- 0.00
Close Date
- 0000-00-00
Cooling
- Central Air
Country
- US
Covered Spaces
- 0.00
Exterior Features
- Irrigation System
- Lighting
- Sliding Doors
Flooring
- Hardwood
Garage Spaces
- 1.00
Heating
- Central
High School
- Kathleen High
Insurance Expense
- 0.00
Interior Features
- Ceiling Fans(s)
- Crown Molding
- High Ceilings
- Living Room/Dining Room Combo
- Primary Bedroom Main Floor
- Skylight(s)
- Split Bedroom
- Stone Counters
- Thermostat
- Walk-In Closet(s)
- Window Treatments
Legal Description
- VILLAS BY-THE-LAKE PB 87 PGS 37 & 38 LOT 10 & INT IN REC AREA & COMMON AREAS
Levels
- One
Living Area
- 1467.00
Lot Features
- City Limits
- Paved
Middle School
- Southwest Middle School
Area Major
- 33803 - Lakeland
Net Operating Income
- 0.00
Occupant Type
- Vacant
Open Parking Spaces
- 0.00
Other Expense
- 0.00
Parcel Number
- 23-28-36-139032-000100
Parking Features
- Driveway
- Garage Door Opener
Pets Allowed
- Breed Restrictions
Property Type
- Residential
Roof
- Shingle
School Elementary
- Southwest Elem
Sewer
- Public Sewer
Tax Year
- 2024
Township
- 28
Utilities
- BB/HS Internet Available
- Cable Connected
- Electricity Connected
- Phone Available
- Sewer Connected
- Street Lights
- Underground Utilities
- Water Connected
View
- Water
Views
- 94
Virtual Tour Url
- https://www.propertypanorama.com/instaview/stellar/L4950532
Water Source
- Public
Year Built
- 1989
Listing Data ©2025 Greater Fort Lauderdale REALTORS®
Listings provided courtesy of The Hernando County Association of Realtors MLS.
Listing Data ©2025 REALTOR® Association of Citrus County
Listing Data ©2025 Royal Palm Coast Realtor® Association
The information provided by this website is for the personal, non-commercial use of consumers and may not be used for any purpose other than to identify prospective properties consumers may be interested in purchasing.Display of MLS data is usually deemed reliable but is NOT guaranteed accurate.
Datafeed Last updated on April 20, 2025 @ 12:00 am
©2006-2025 brokerIDXsites.com - https://brokerIDXsites.com
