Share this property:
Contact Tyler Fergerson
Schedule A Showing
Request more information
- Home
- Property Search
- Search results
- 4145 Whistlewood Circle, LAKELAND, FL 33811
Property Photos
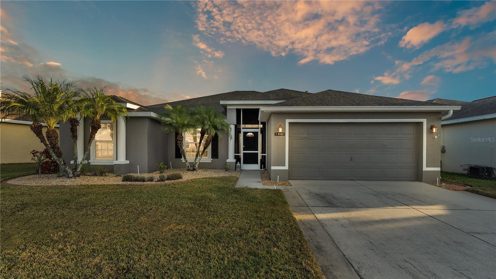

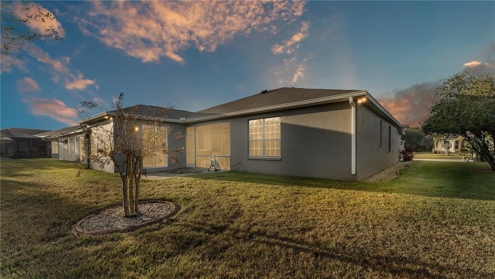
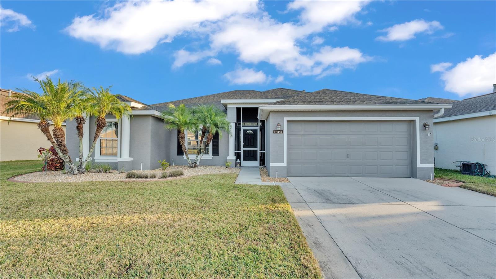
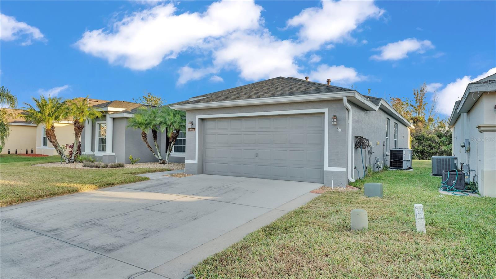
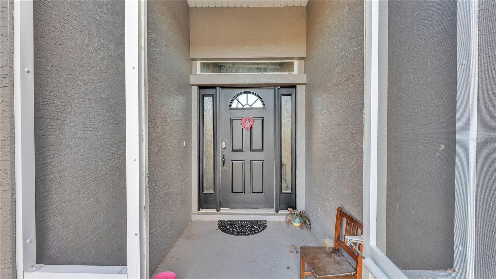
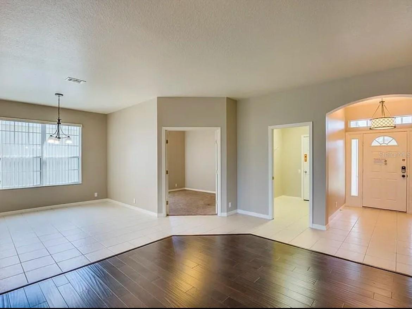
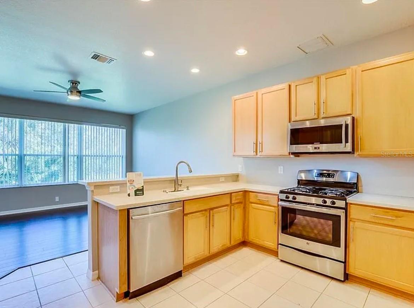
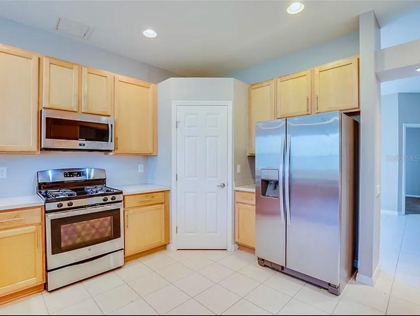
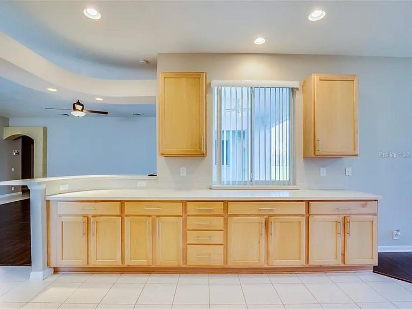
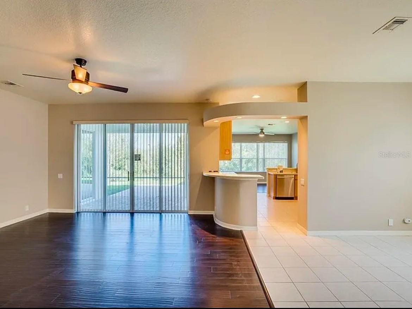
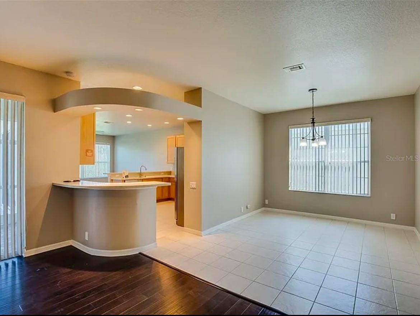
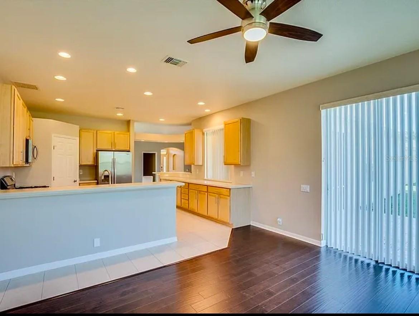
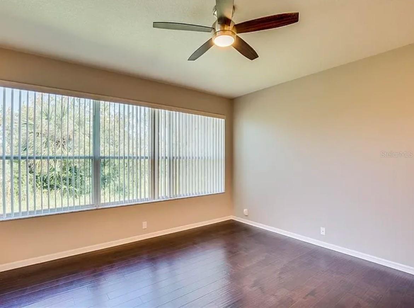
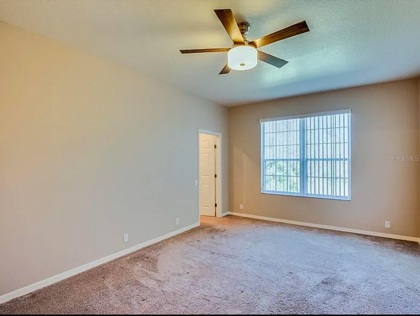
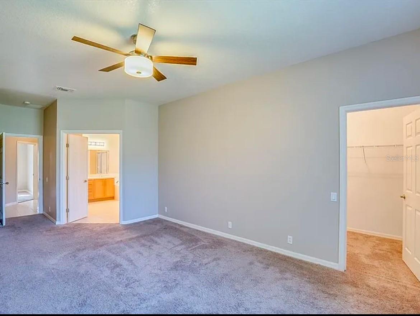
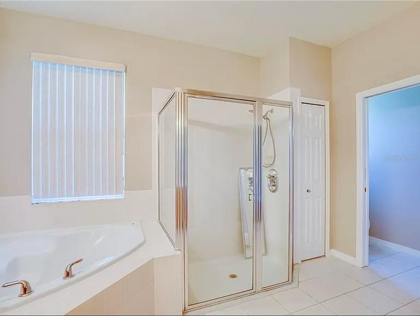
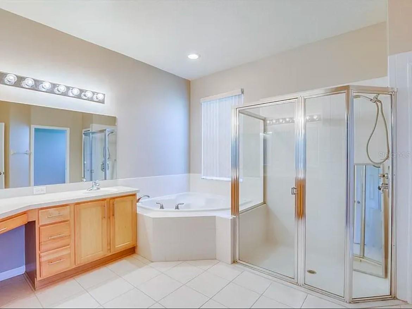
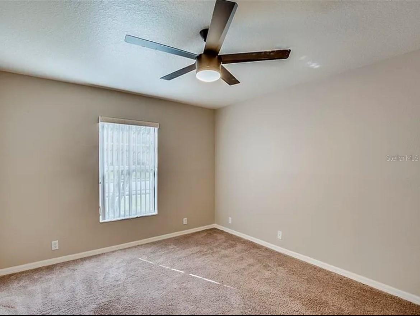
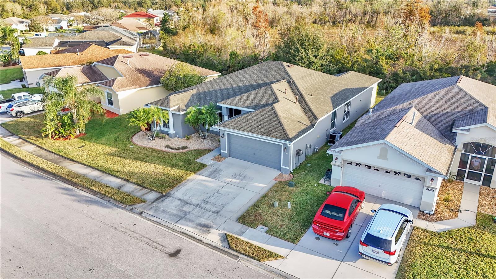
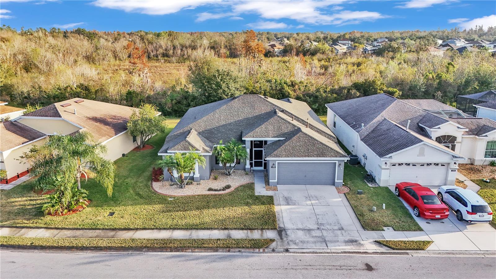
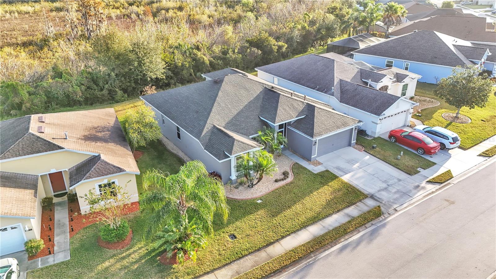
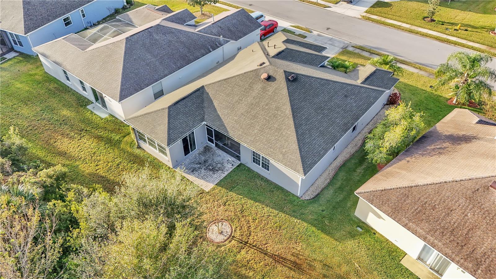
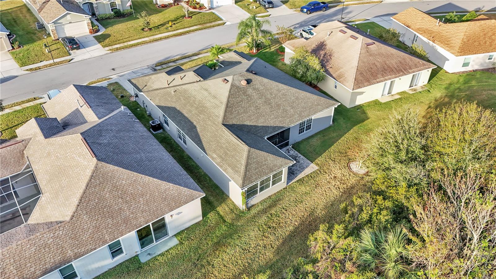
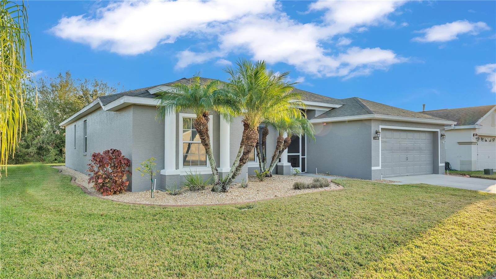
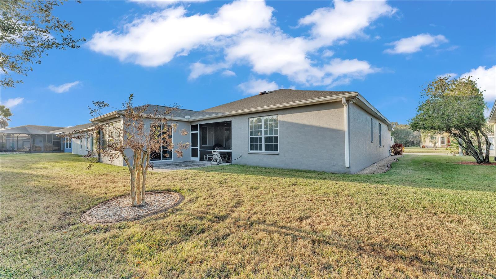
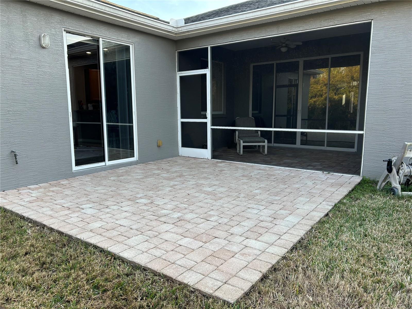
































- MLS#: L4950402 ( Residential )
- Street Address: 4145 Whistlewood Circle
- Viewed: 100
- Price: $349,900
- Price sqft: $117
- Waterfront: No
- Year Built: 2005
- Bldg sqft: 2980
- Bedrooms: 3
- Total Baths: 2
- Full Baths: 2
- Garage / Parking Spaces: 2
- Days On Market: 80
- Additional Information
- Geolocation: 28.0012 / -82.0422
- County: POLK
- City: LAKELAND
- Zipcode: 33811
- Subdivision: Carillon Lakes Ph 04
- Provided by: KELLER WILLIAMS REALTY SMART
- Contact: Ben Becton
- 863-577-1234

- DMCA Notice
-
DescriptionWelcome to this stunning move in ready home located in the desirable, gated Carillon Lakes community in South Lakeland! This spacious 3 bedroom, 2 bathroom home, plus a versatile office/den that can also function as a 4th bedroom or flex space, offers a fantastic floor plan perfect for both entertaining and relaxation. The open living and dining areas flow seamlessly into a second living space, offering additional space for family gatherings, a media room, or quiet relaxation. The kitchen is a true chefs delight, featuring a breakfast bar, a corner pantry, plenty of counter space, and sleek stainless steel appliances. The cozy, carpeted master suite provides a peaceful retreat, complete with a walk in closet and a luxurious en suite bathroom offering both a glass shower and a soaking tub. Step outside through the rear slider to the screened lanai, where you can unwind and enjoy tranquil views of the conservation area. The extended paved patio is perfect for hosting BBQs and gatherings with family and friends. Plus, this home boasts NEW ROOF & AC for peace of mind. The Carillon Lakes community offers an exceptional lifestyle with a 24 hour manned gatehouse, two clubhouses, scenic lakes, walking trails, boating and fishing opportunities, a playground, tennis courts, a gazebo, a pool, hot tub, billiards, and more. All of this is included with a low monthly HOA fee that also covers lawn maintenance, cable, and internet. Centrally located between Orlando and Tampa, this home is a must see! Dont miss your chance to make this fantastic property your new home.
All
Similar
Features
Appliances
- Dishwasher
- Gas Water Heater
- Microwave
- Range
Association Amenities
- Basketball Court
- Gated
- Pool
- Tennis Court(s)
Home Owners Association Fee
- 272.00
Association Name
- Darla Watts
Association Phone
- 863-701-0051
Carport Spaces
- 0.00
Close Date
- 0000-00-00
Cooling
- Central Air
Country
- US
Covered Spaces
- 0.00
Exterior Features
- Lighting
- Sliding Doors
Flooring
- Carpet
- Tile
- Wood
Garage Spaces
- 2.00
Heating
- Central
- Natural Gas
Insurance Expense
- 0.00
Interior Features
- Ceiling Fans(s)
- Walk-In Closet(s)
Legal Description
- CARILLON LAKES PHASE 4 PB 126 PGS 6-10 LOT 437
Levels
- One
Living Area
- 2408.00
Area Major
- 33811 - Lakeland
Net Operating Income
- 0.00
Occupant Type
- Owner
Open Parking Spaces
- 0.00
Other Expense
- 0.00
Parcel Number
- 23-28-31-138049-004370
Pets Allowed
- Yes
Property Type
- Residential
Roof
- Shingle
Sewer
- Public Sewer
Tax Year
- 2024
Township
- 28
Utilities
- Cable Available
- Public
Views
- 100
Virtual Tour Url
- https://www.propertypanorama.com/instaview/stellar/L4950402
Water Source
- Public
Year Built
- 2005
Zoning Code
- RES
Listing Data ©2025 Greater Fort Lauderdale REALTORS®
Listings provided courtesy of The Hernando County Association of Realtors MLS.
Listing Data ©2025 REALTOR® Association of Citrus County
Listing Data ©2025 Royal Palm Coast Realtor® Association
The information provided by this website is for the personal, non-commercial use of consumers and may not be used for any purpose other than to identify prospective properties consumers may be interested in purchasing.Display of MLS data is usually deemed reliable but is NOT guaranteed accurate.
Datafeed Last updated on April 21, 2025 @ 12:00 am
©2006-2025 brokerIDXsites.com - https://brokerIDXsites.com
