Share this property:
Contact Tyler Fergerson
Schedule A Showing
Request more information
- Home
- Property Search
- Search results
- 4225 Shadow Wood Court, WINTER HAVEN, FL 33880
Property Photos
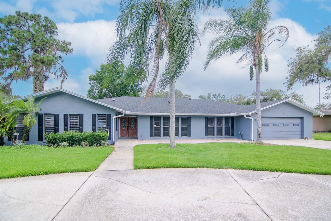

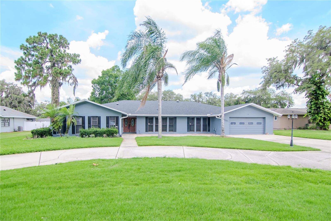
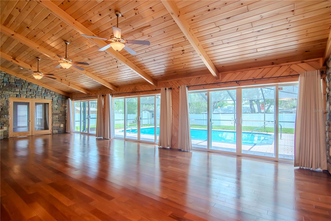
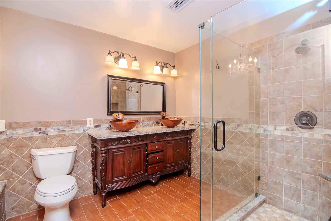
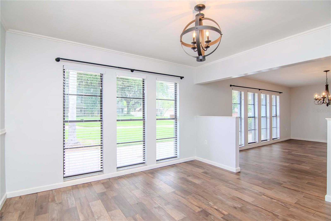
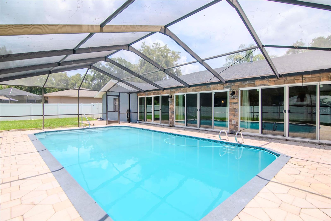
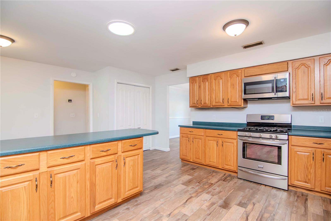
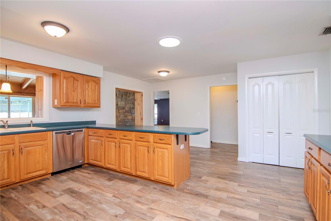
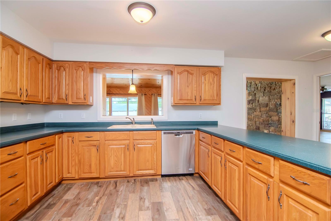
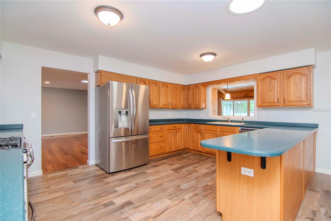
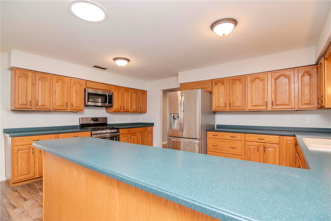
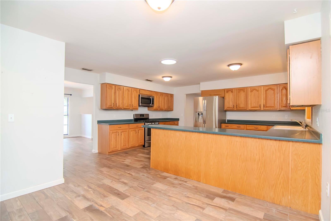
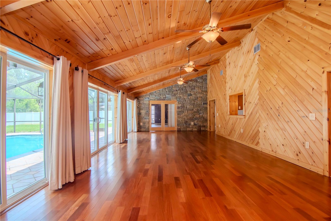
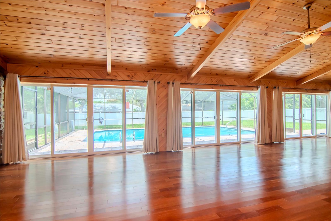
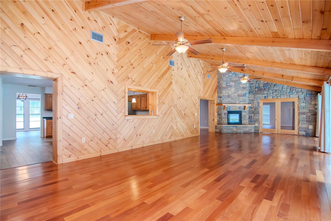
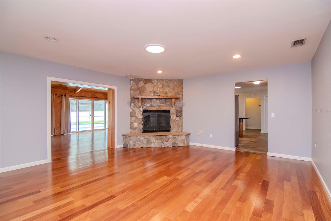
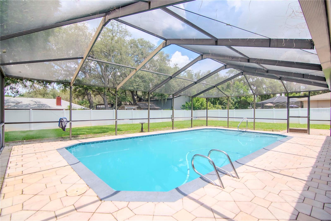
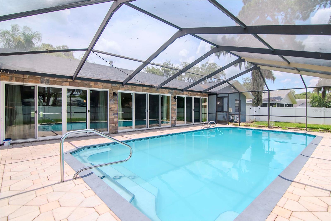
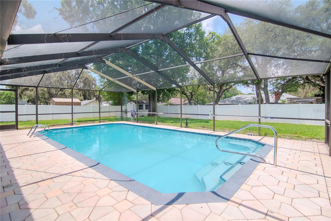
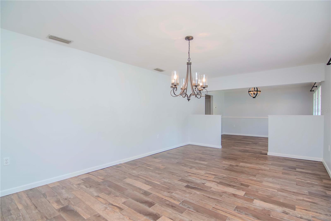
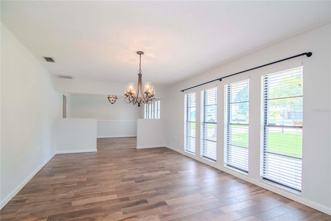
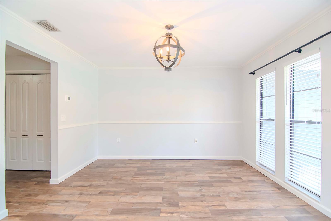
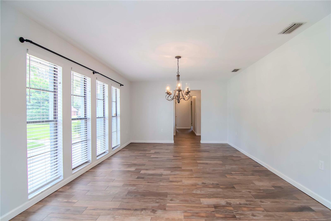
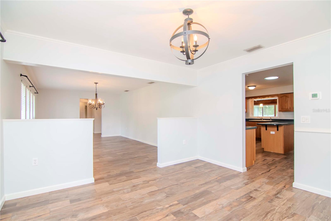
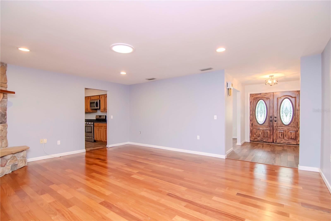
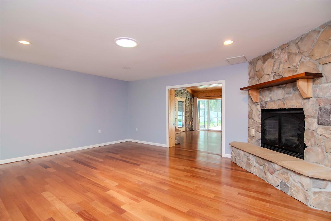
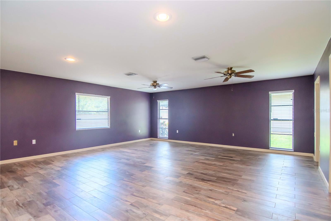
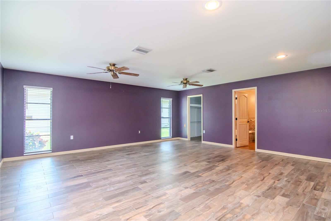
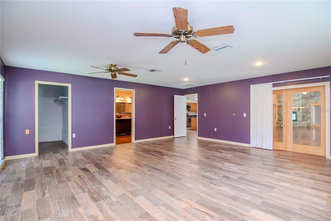
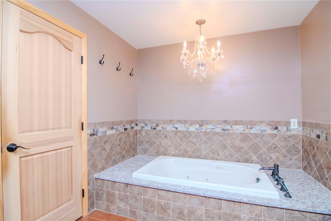
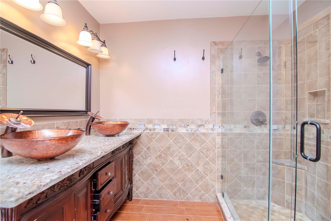
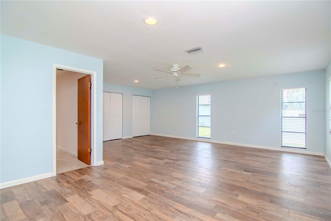
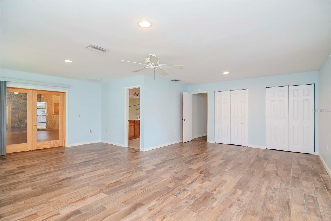
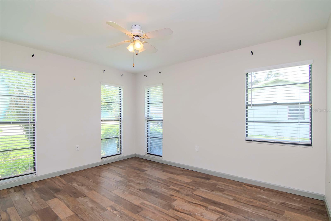
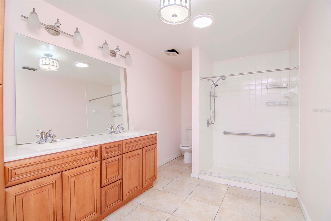
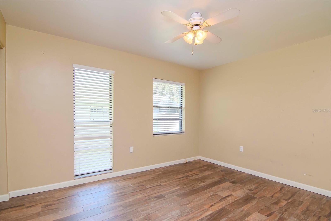
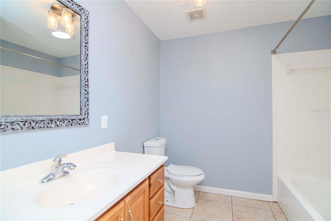
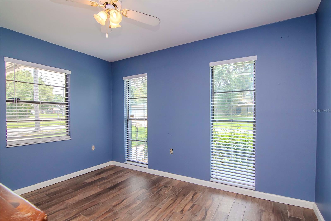
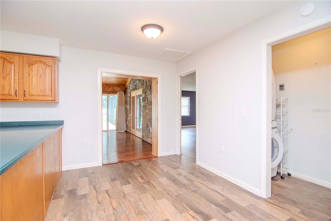
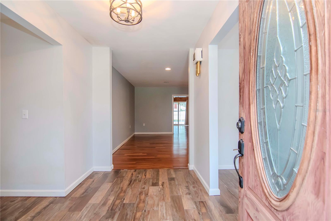
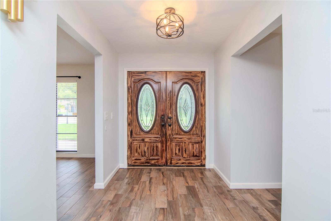
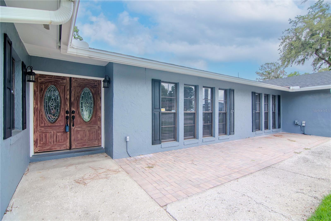
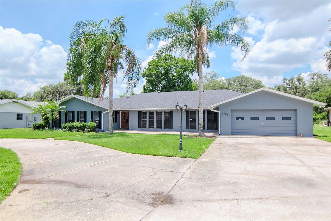
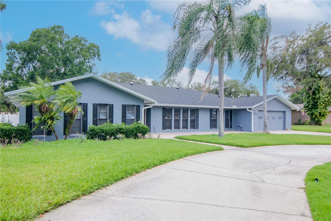
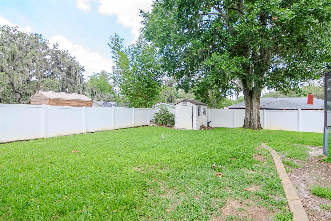
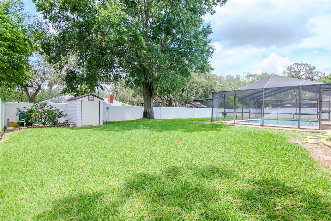
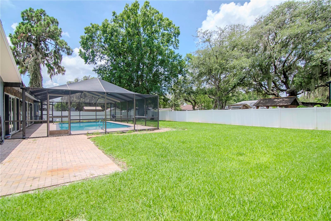
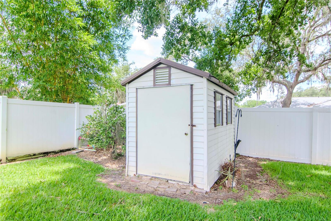
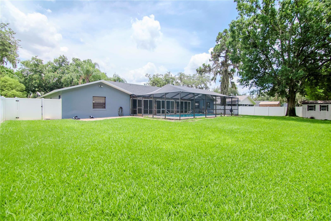
- MLS#: L4950216 ( Residential )
- Street Address: 4225 Shadow Wood Court
- Viewed: 97
- Price: $685,000
- Price sqft: $156
- Waterfront: No
- Year Built: 1981
- Bldg sqft: 4380
- Bedrooms: 5
- Total Baths: 3
- Full Baths: 3
- Garage / Parking Spaces: 2
- Days On Market: 87
- Additional Information
- Geolocation: 28.0043 / -81.7855
- County: POLK
- City: WINTER HAVEN
- Zipcode: 33880
- Subdivision: Shadow Wood
- Provided by: S & D REAL ESTATE SERVICE LLC
- Contact: Gary Peach
- 863-824-7169

- DMCA Notice
-
DescriptionNo HOA or CDD fees! This expansive 3,600 sq. ft. residence is perfectly designed for families who love to entertain and enjoy luxurious living. With 5 bedrooms and 3 bathrooms, this home offers ample space for everyone, including a huge family room looking out on the back deck and pool area! There is also a large bedroom with its own full bath that would make a great mother in law suite! Key Features: Dive into the refreshing pool! Ideal for those hot summer days or evening swims under the stars. A huge family room serves as the heart of the home, perfect for gatherings, movie nights, or just relaxing. The formal living and dining rooms provide an upscale setting for entertaining guests or enjoying family dinners. Conveniently located off the kitchen, the dinette is perfect for casual meals and morning coffee. Equipped with a gas stove, this kitchen is a chef's delight, ready for preparing culinary masterpieces. Benefit from a tankless gas water heater, ensuring endless hot water and energy efficiency. The master suite features a spacious walk in closet and an en suite bath, offering a private sanctuary. A second large bedroom also includes an en suite bath, providing comfort and privacy for guests or family members. This remarkable home combines functionality and lots of space, making it the perfect place for creating lasting memories. Don't miss the opportunity to own this entertainer's dream home! Schedule a tour today and experience the beauty and comfort for yourself. Irrigation system is a private well, so no high water bills to have a lush yard! Shed out back for extra storage and a fully fenced back yard!
All
Similar
Features
Appliances
- Dishwasher
- Dryer
- Gas Water Heater
- Microwave
- Refrigerator
- Tankless Water Heater
- Washer
Home Owners Association Fee
- 0.00
Carport Spaces
- 0.00
Close Date
- 0000-00-00
Cooling
- Central Air
Country
- US
Covered Spaces
- 0.00
Exterior Features
- Irrigation System
- Rain Gutters
- Storage
Fencing
- Vinyl
Flooring
- Tile
- Vinyl
Garage Spaces
- 2.00
Heating
- Electric
- Heat Pump
Insurance Expense
- 0.00
Interior Features
- Cathedral Ceiling(s)
- Ceiling Fans(s)
- Eat-in Kitchen
- High Ceilings
- Living Room/Dining Room Combo
- Primary Bedroom Main Floor
- Skylight(s)
- Solid Surface Counters
- Solid Wood Cabinets
- Split Bedroom
- Walk-In Closet(s)
- Window Treatments
Legal Description
- SHADOW WOOD PB 65 PG 49 LOT 29
Levels
- One
Living Area
- 3680.00
Area Major
- 33880 - Winter Haven/Eloise/JPV/Wahnetta
Net Operating Income
- 0.00
Occupant Type
- Vacant
Open Parking Spaces
- 0.00
Other Expense
- 0.00
Parcel Number
- 25-28-35-354970-000290
Parking Features
- Circular Driveway
Pool Features
- Auto Cleaner
- Gunite
- In Ground
- Screen Enclosure
Property Condition
- Completed
Property Type
- Residential
Roof
- Shingle
Sewer
- Public Sewer
Style
- Ranch
Tax Year
- 2023
Township
- 28
Utilities
- Electricity Connected
- Natural Gas Connected
- Sewer Connected
- Sprinkler Recycled
Views
- 97
Virtual Tour Url
- https://www.propertypanorama.com/instaview/stellar/L4950216
Water Source
- Public
Year Built
- 1981
Zoning Code
- R-3
Listing Data ©2025 Greater Fort Lauderdale REALTORS®
Listings provided courtesy of The Hernando County Association of Realtors MLS.
Listing Data ©2025 REALTOR® Association of Citrus County
Listing Data ©2025 Royal Palm Coast Realtor® Association
The information provided by this website is for the personal, non-commercial use of consumers and may not be used for any purpose other than to identify prospective properties consumers may be interested in purchasing.Display of MLS data is usually deemed reliable but is NOT guaranteed accurate.
Datafeed Last updated on April 21, 2025 @ 12:00 am
©2006-2025 brokerIDXsites.com - https://brokerIDXsites.com
